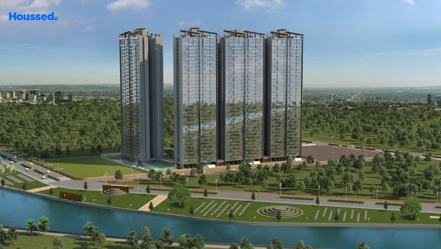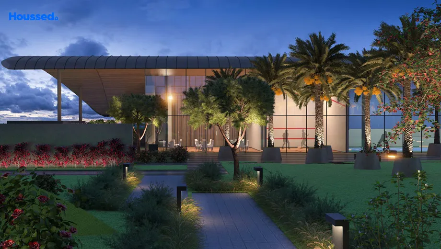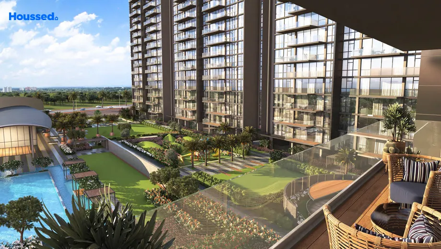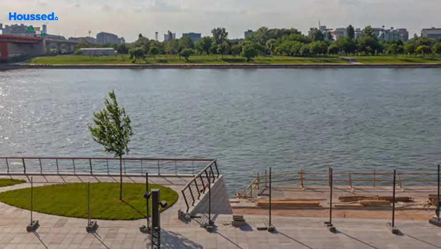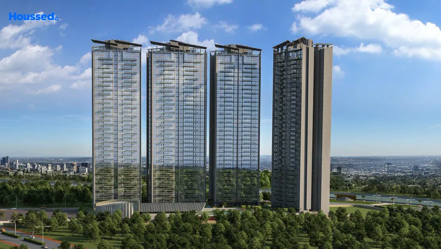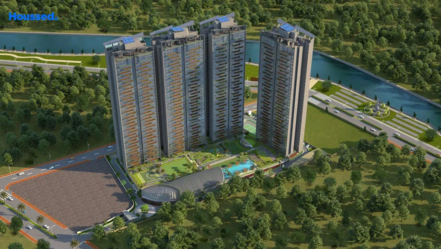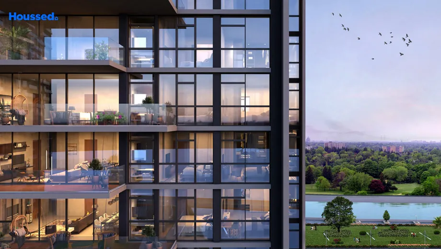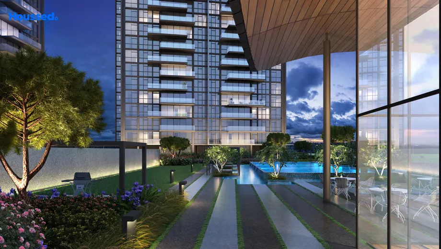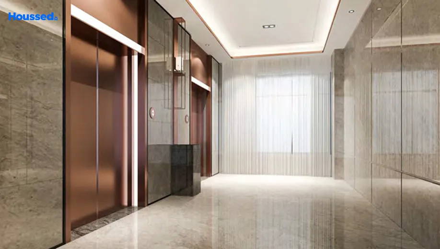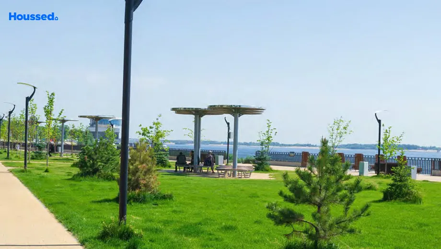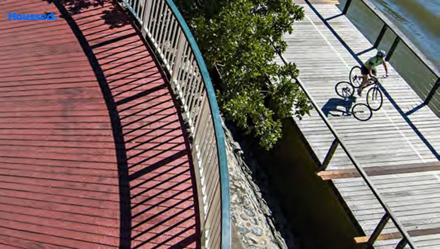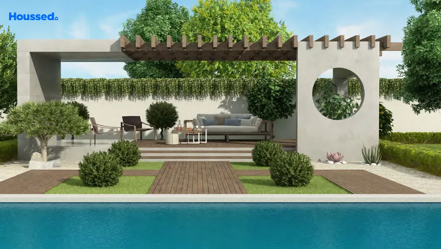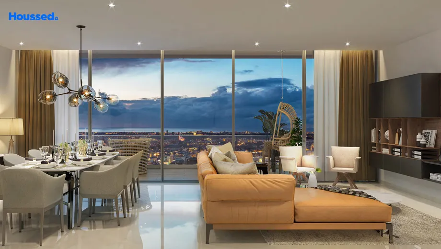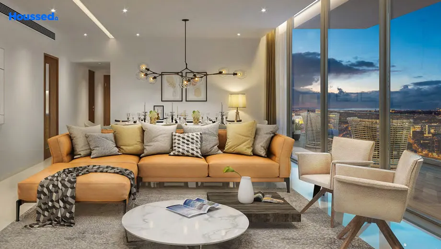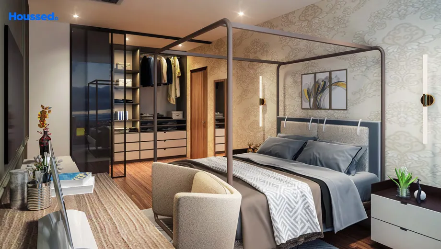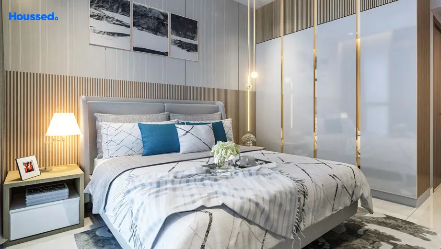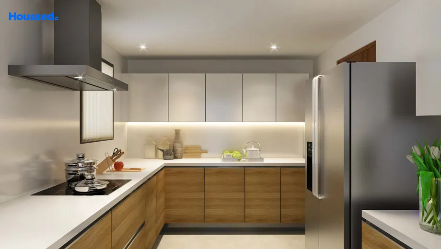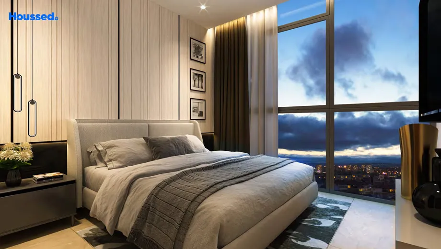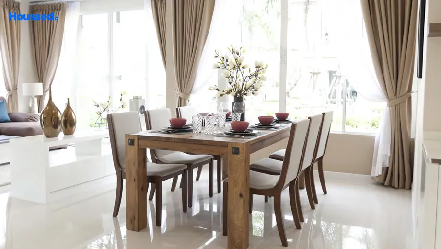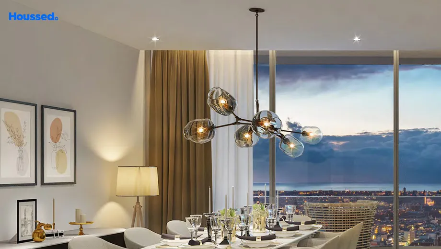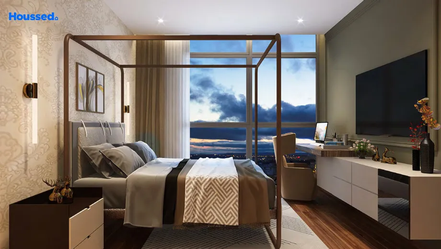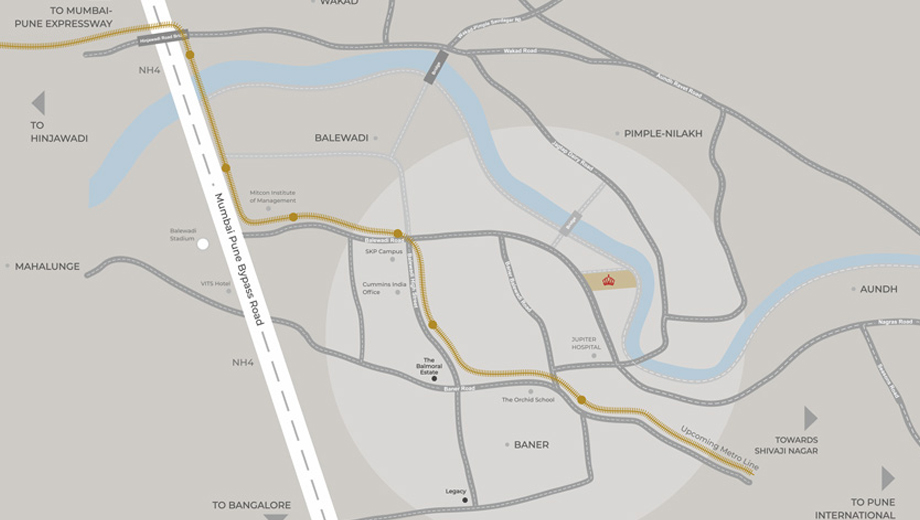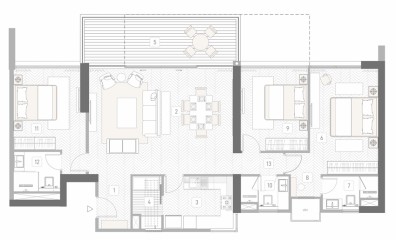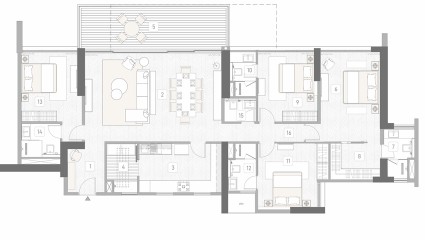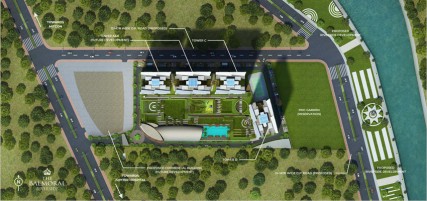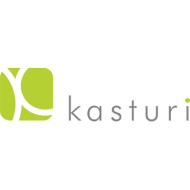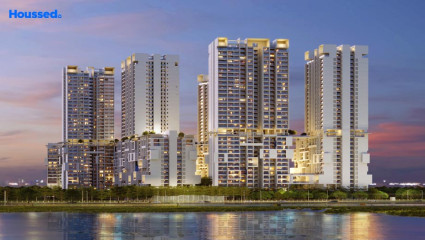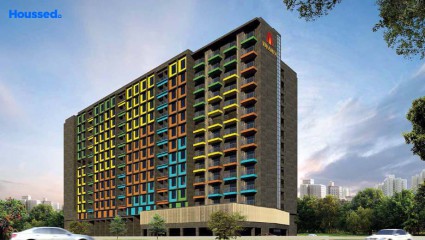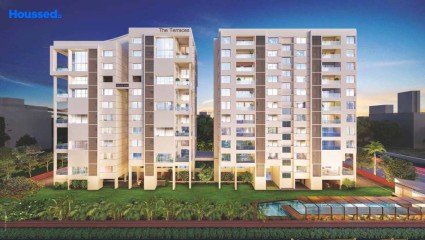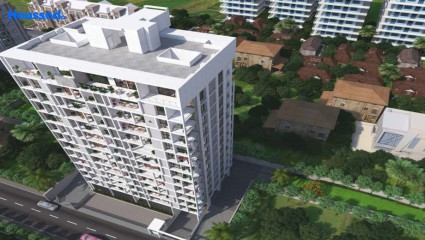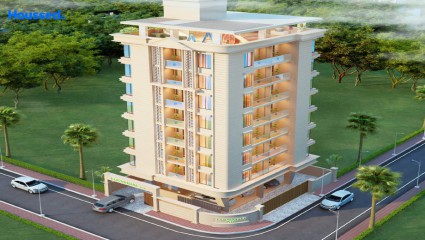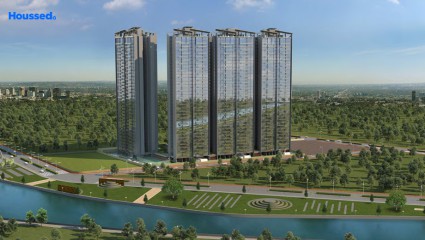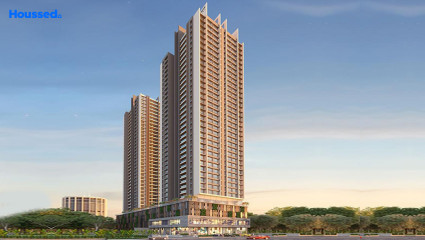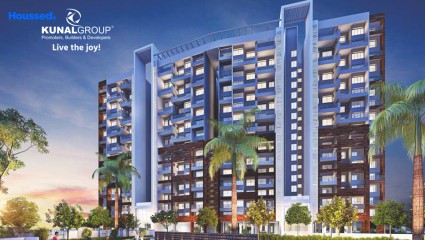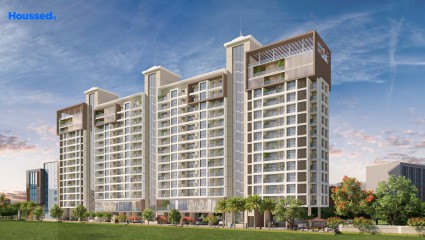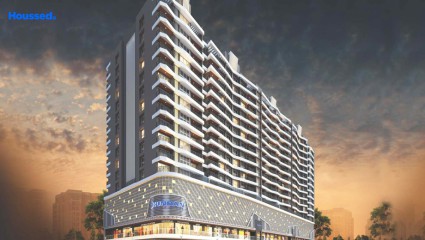The Balmoral Riverside
₹ 2.15 Cr - 5.5 Cr
Property Overview
- 3, 4, 4.5, 5.5 BHKConfiguration
- 1370 - 4285 Sq ftCarpet Area
- NewStatus
- June 2027Rera Possession
- 560 UnitsNumber of Units
- 36 FloorsNumber of Floors
- 4 TowersTotal Towers
- 11 AcresTotal Area
Key Features of The Balmoral Riverside
- Pristine Life With An Enviable Lifestyle.
- Integrated Regenerative Design.
- Ambience Comforts.
- Landscape Vocabulary.
- World-Class Stature.
- Elegant Elevation Design.
About Property
Kasturi, the first Real estate developer to link up with well renowned multinational brands such as Grohe, Villeroy & Boch and many other residential projects in India, has arrived with a new project, Balmoral Riverside Legacy.
Located at Balewadi in Pune, the neighborhood offers an unmatched lifestyle in the city's beating metropolitan hubs with thrilling views and connectivity to lifestyle and entertainment while being minutes away from any significant city convenience hub. Enjoy Scenic drives alongside the riverfront streets, roads and parkways along the riverfronts.
One-of-a-kind high-rise development consists best apartments and breath-taking, trendy bedroom penthouses. The residence's architectural design is conic and world-class, borrowing inspiration from classy modernization, all at affordable prices. The finer side of luxury entails its critically acclaimed contemporary amenities, including a marvelous swimming pool, a great tennis court, a clubhouse, a child’s play area, a well-equipped gymnasium, fire protection, cycling and a jogging track, and many more.
Configuration in The Balmoral Riverside
Carpet Area
1377 sq.ft.
Price
₹ 2.15 Cr
Carpet Area
1865 sq.ft.
Price
₹ 3 Cr
The Balmoral Riverside Amenities
Convenience
- Mud Playing Zone
- Art Craft Hobby Zone
- Meditation Zone
- Children Playing Zone
- No Vehicle Zone
- Senior Citizens' Walking Track
- High-Speed Elevators
- Power Backup
- Wi-Fi Enabled
- Party Hall
- Parking and transportation
- Yoga Room
- Co-working space
- Party Lawn
Sports
- Gymnasium
- Kids Play Area
- Game Corners
- Indoor Games
- Multipurpose Play Court
- Jogging Track
- Gymnastics
- Cycle Track
- Swimming Pool
Leisure
- Infinity Edge Swimming Pool
- Indoor Games And Activities
- Clubhouse With Gym
- Vastu-compliant designs
- Wellness Club
- Recreation/Kids Club
Safety
- Refuge Areas
- Reserved Parking
- Maintenance Staff
- Entrance Gate With Security
- Fire Fighting System
- 24/7 Security
- Fireplace
- Access Controlled Lobbies
Environment
- Themed Landscape Garden
- Mo Sewage Treatment Plant
- Eco Life
- Drip Irrigation System
Home Specifications
Interior
- Acrylic Emulsion Paint
- Aluminium sliding windows
- Concealed Plumbing
- Air-conditioned apartments
- Wall-hung WC & shower
- Utility and dry terrace
- Multi-stranded cables
- Texture finish Walls
- Utility flooring with tiles
- Anti-skid Ceramic Tiles
- Door with digital lock
- Marble flooring
- Gas Leak Detector
- Smart switches
- False Ceiling
- Modular kitchen
- Concealed Electrification
- Quartz marble flooring
- TV Point
- Premium sanitary and CP fittings
- Telephone point
- Synchronized light
Explore Neighbourhood
4 Hospitals around your home
Arogya Diagnostic Clinic
Ashwini Hospital
South Asia Fertility Center & Ashwini Hospital
Asha Kiran Hospital
4 Restaurants around your home
The blu bar
Tails and spirits
Marlin’s Bar
Coffee all day
4 Schools around your home
VIBGYOR High school
Lexicon kids
PICT model school
Shradheya Public school
4 Shopping around your home
D Mart
Truspace Commercial
Madhuban Shopping Mall
S K BUSINESS PARK
Map Location The Balmoral Riverside
 Loan Emi Calculator
Loan Emi Calculator
Loan Amount (INR)
Interest Rate (% P.A.)
Tenure (Years)
Monthly Home Loan EMI
Principal Amount
Interest Amount
Total Amount Payable
Kasturi Housing
Kasturi Housing is a real estate development company based in Pune. Founded in 1999, the company has successfully delivered over 2 million square feet of prime real estate and is currently developing another 2 million square feet for residential purposes.
With over 6 residential projects, spread over Pune, the group has a home for everyone. Some of the landmark projects initiated by the Group include EON Homes Hinjewadi, Apostrophe Next Wakad, Voyage Moshi and many more. With the choice of flats and apartments, rest assured that you are making the right choice with one of the most loved real-estate builders, Kasturi Group. The Balmoral Riverside, Balewadi is another wonder which has gained a huge attraction because of its architectural marvel.
The portfolio of the company includes both residential and commercial projects. The company believes in customer satisfaction and focuses on quality and timely delivery of projects.
Ongoing Projects
5Completed Project
9Total Projects
14
FAQs
What is the Price Range in The Balmoral Riverside?
₹ 2.15 Cr - 5.5 Cr
Does The Balmoral Riverside have any sports facilities?
The Balmoral Riverside offers its residents Gymnasium, Kids Play Area, Game Corners, Indoor Games, Multipurpose Play Court, Jogging Track, Gymnastics, Cycle Track, Swimming Pool facilities.
What security features are available at The Balmoral Riverside?
The Balmoral Riverside hosts a range of facilities, such as Refuge Areas, Reserved Parking, Maintenance Staff, Entrance Gate With Security, Fire Fighting System, 24/7 Security, Fireplace, Access Controlled Lobbies to ensure all the residents feel safe and secure.
What is the location of the The Balmoral Riverside?
The location of The Balmoral Riverside is Balewadi, Pune.
Where to download the The Balmoral Riverside brochure?
The brochure is the best way to get detailed information regarding a project. You can download the The Balmoral Riverside brochure here.
What are the BHK configurations at The Balmoral Riverside?
There are 3 BHK, 4 BHK in The Balmoral Riverside.
Is The Balmoral Riverside RERA Registered?
Yes, The Balmoral Riverside is RERA Registered. The Rera Number of The Balmoral Riverside is P52100028816, 28803.
What is Rera Possession Date of The Balmoral Riverside?
The Rera Possession date of The Balmoral Riverside is June 2027
How many units are available in The Balmoral Riverside?
The Balmoral Riverside has a total of 560 units.
What flat options are available in The Balmoral Riverside?
The Balmoral Riverside offers 3 BHK flats in sizes of 1377 sqft , 4 BHK flats in sizes of 1865 sqft
How much is the area of 3 BHK in The Balmoral Riverside?
The Balmoral Riverside offers 3 BHK flats in sizes of 1377 sqft.
How much is the area of 4 BHK in The Balmoral Riverside?
The Balmoral Riverside offers 4 BHK flats in sizes of 1865 sqft.
What is the price of 3 BHK in The Balmoral Riverside?
The Balmoral Riverside offers 3 BHK of 1377 sqft at Rs. 2.15 Cr
What is the price of 4 BHK in The Balmoral Riverside?
The Balmoral Riverside offers 4 BHK of 1865 sqft at Rs. 3 Cr
Top Projects in Balewadi
- 27 Grand Residences
- 43 Private Drive
- Dreamworks Metropark County
- Malpani Vivanta
- Kundan Espacio
- Kunal Canary
- Rigved Uptown
- Kunal Aspire
- Vasundhara Pride
- Rohan Ekam
- Kakkad La Vida
- ANP Atlantis
- The Balmoral Riverside
- ANP Universe
- Aaiji Vivanta
- Majestique Signature Towers
- The Terraces Phase 2
- Naiknavare Avon Vista
© 2023 Houssed Technologies Pvt Ltd. All rights reserved.

