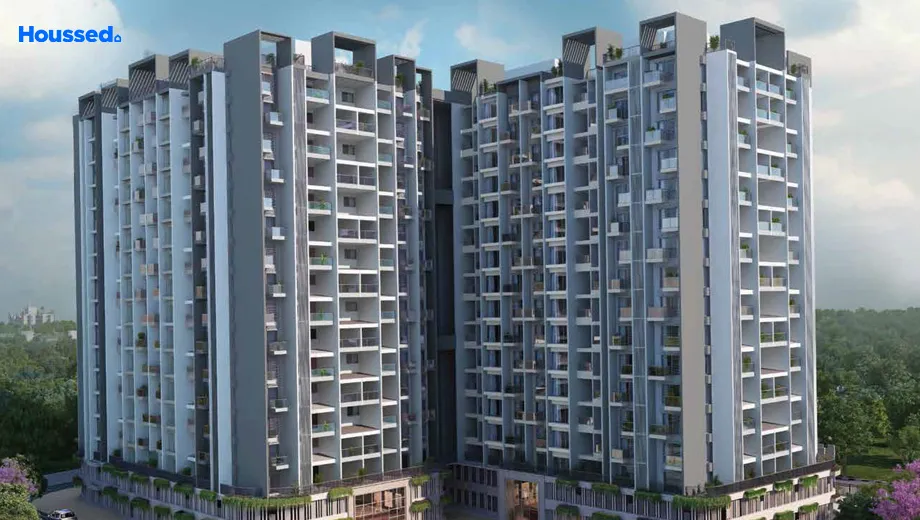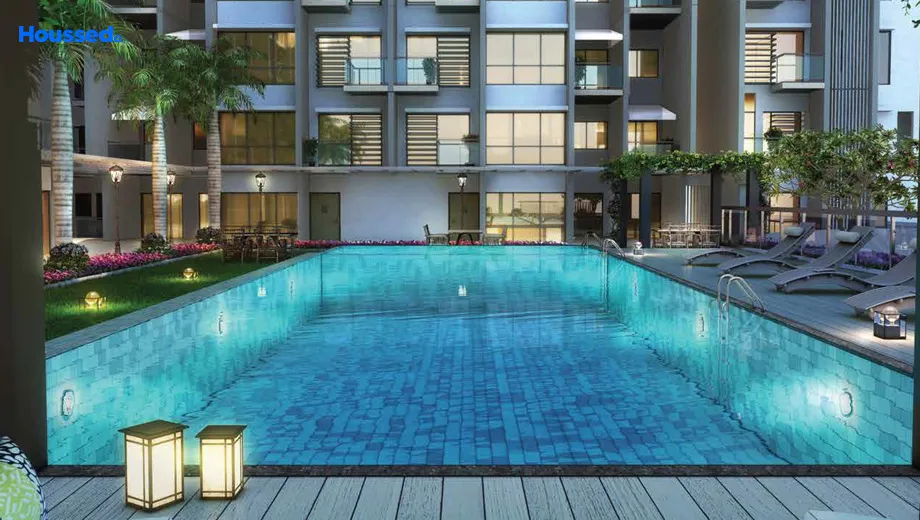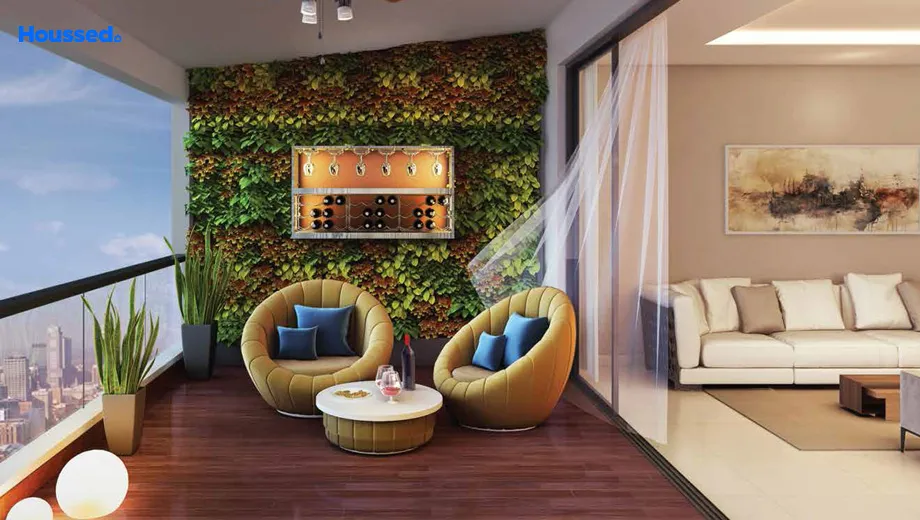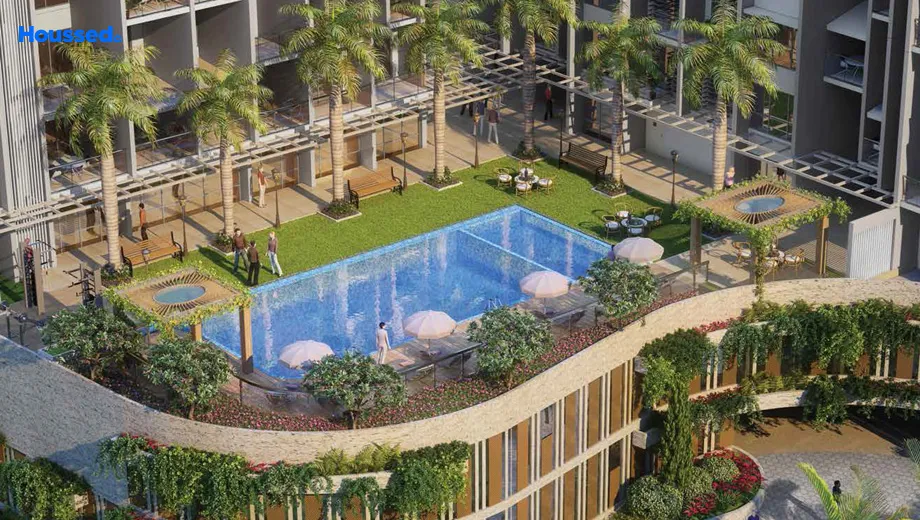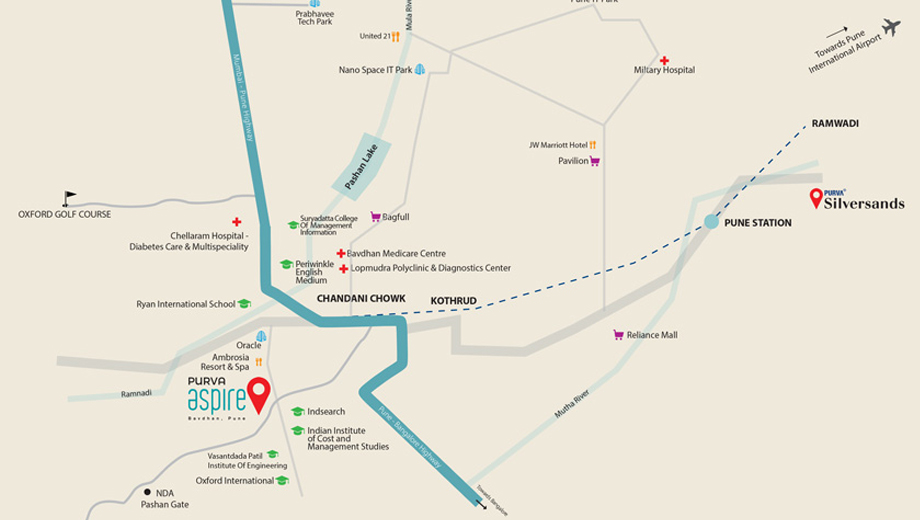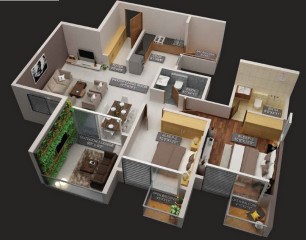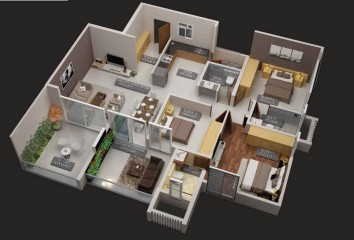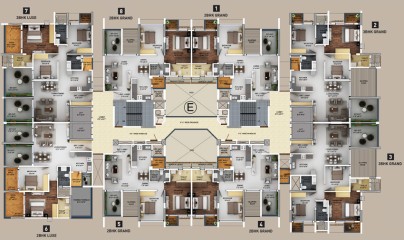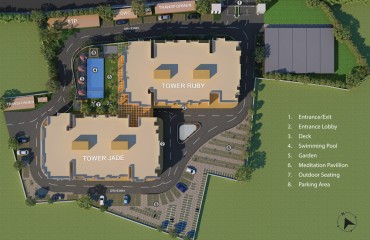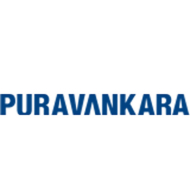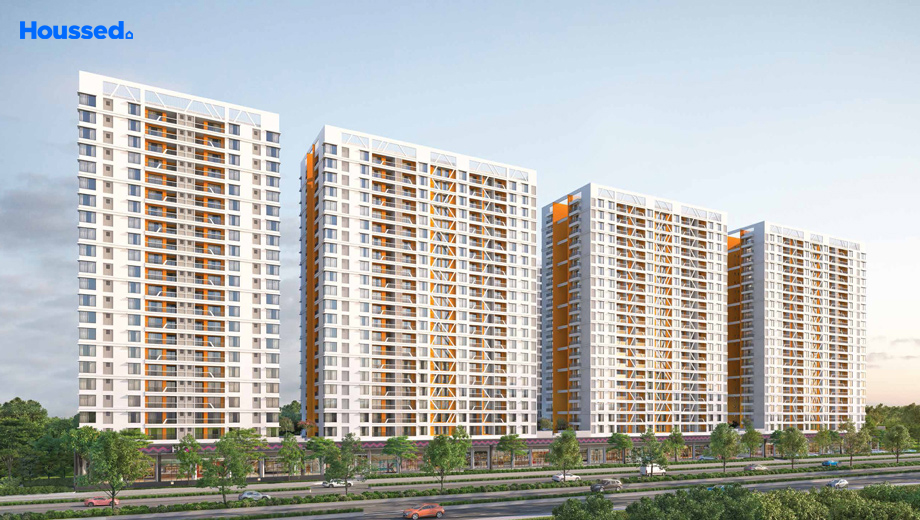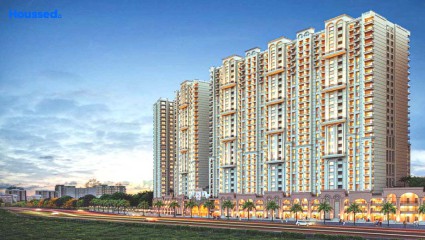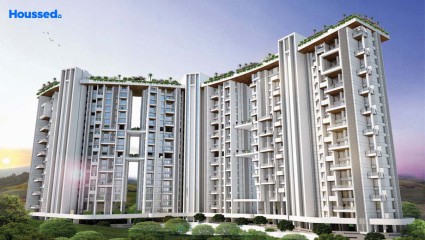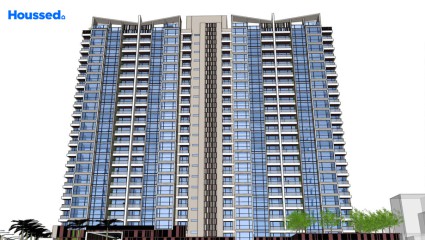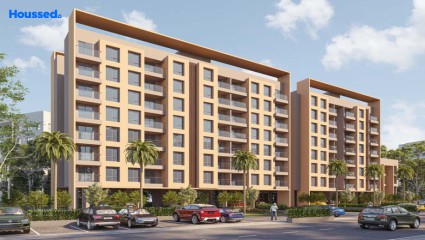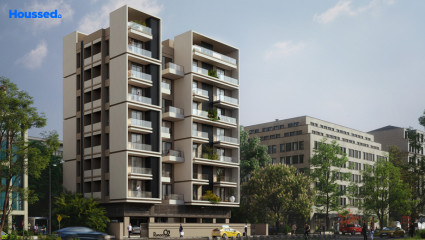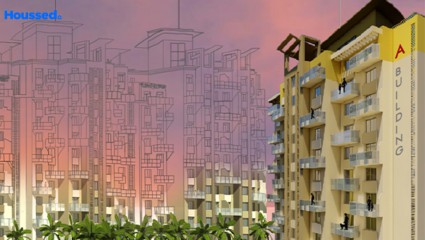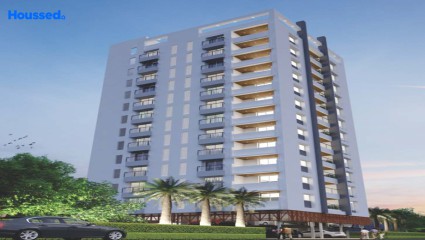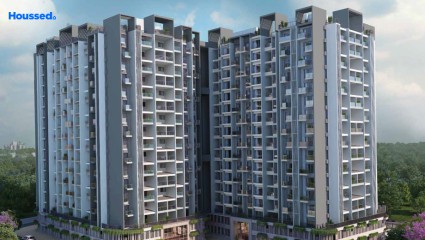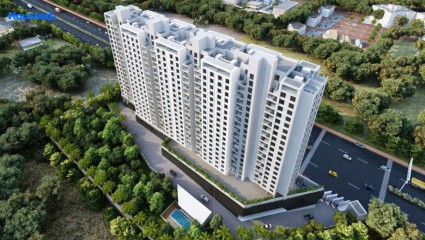Puravankara Aspire
₹ 1.15 Cr - 2 Cr
Property Overview
- 2, 3 BHKConfiguration
- 828 - 1226 Sq ftCarpet Area
- Under DevelopmentStatus
- October 2024Rera Possession
- 236 UnitsNumber of Units
- 15 FloorsNumber of Floors
- 2 TowersTotal Towers
- 2 AcresTotal Area
Key Features of Puravankara Aspire
- Contemporary Architecture.
- High-Growth Location.
- Futuristic Home.
- Centralized Water Treatment Plant.
- Situated Strategically.
- Vibrant Community.
About Property
Puravankara Limited has a clear idea and mission to fulfill the desires of swarming millions by delivering quality homes. In the last four decades (42 years), the group has launched two different and prosperous brands on the Indian real estate map. The main achievements involve blending relaxation and sophistication to construct an excellent place.
Located in Bavdhan in Pune, some prominent establishments nearby include Ryan International School, Periwinkle English Medium, Aditya Shagun Mall, Bagful, Reliance Mall, and Prabhavee Tech Park, Tirupati Hospital, and Asian Speciality Hospital. Get joined to the best living with amenities such as a library, swimming pool, multipurpose hall, indoor games room, gymnasium, and many more at Puravankara.
Nestled in the foothills, the apartments ensure your comfort with a high-quality living experience. Flats combine twin living rooms, an indoor living room and an outdoor lounge. Puravankara Aspire has flats available at a reasonable price. Step inside! You’ve reached your refuge from the world.
Configuration in Puravankara Aspire
Carpet Area
928 sq.ft.
Price
₹ 1.36 Cr
Carpet Area
1170 sq.ft.
Price
₹ 1.57 Cr
Puravankara Aspire Amenities
Convenience
- Party Lawn
- Mud Playing Zone
- Meditation Zone
- Children Playing Zone
- Senior Citizen Sitting Area
- Dth And Broadband Connection
- 24X7 Water Supply
- High-Speed Elevators
- Intercom Facility
- Power Back Up
- Solar Power
- Yoga Room
Sports
- Multipurpose Play Court
- Jogging Track
- Gymnasium
- Kids Play Area
- Game Corners
- Indoor Games
Leisure
- Swimming Pool
- Indoor Games And Activities
Safety
- Maintenance Staff
- Cctv Surveillance
- Entrance Gate With Security
- Fire Fighting System
- Access Controlled Lobbies
- Refuge Areas
Environment
- Mo Sewage Treatment Plant
- Eco Life
- Drip Irrigation System
- Themed Landscape Garden
Home Specifications
Interior
- Vitrified tile flooring
- Texture finish Walls
- Acrylic Emulsion Paint
- Gas Leak Detector
- Wall-hung WC & shower
- Concealed Electrification
- Multi-stranded cables
- Marble flooring
- TV Point
- Utility flooring with tiles
- Laminate finish doors
- Smart switches
- Modular kitchen
- Premium sanitary and CP fittings
- Aluminium sliding windows
Explore Neighbourhood
4 Hospitals around your home
Chellaram Hospital -Diabetes Care & Multispecialty
Om Hospital
Dr Sarangaa's Shri Chaitanya Physiotherapy
Tirupati Hospital
4 Restaurants around your home
Timo
Rolls Mania
Niwant Garden Restaurant
Bavdhan, Pune
4 Schools around your home
Ryan international school
Sri Chaitanya school
Bedrock preschool
GG international school
4 Shopping around your home
Aditya Shagun Mall
Vishal Shopping Complex
Bagfull Mart
M Mart
Map Location Puravankara Aspire
 Loan Emi Calculator
Loan Emi Calculator
Loan Amount (INR)
Interest Rate (% P.A.)
Tenure (Years)
Monthly Home Loan EMI
Principal Amount
Interest Amount
Total Amount Payable
Puravankara
Established in 1975, Puravankara Projects Ltd. is a leading real estate company in India involved in the development of both residential and commercial properties. The company works on developing affordable homes to high-end luxury apartments. Operations of the company started in Hyderabad, Kochi and Chennai with overseas developments in Saudi-Arabia, Colombo and Dubai.
The flagship brand Puravankara caters to the premium end of the spectrum, while the Provident brand is positioned in the premium affordable segment. Over the years, brand Puravankara has grown from strength to strength and has completed close to 43 million square feet and 74 projects (both Puravankara and Provident). The company has been honoured with the Realty plus Excellence Award 2012 in the category of 'Popular Choice - Developer of the Year: Residential'.
Ongoing Projects
24Upcoming Projects
3Completed Project
74Total Projects
101
FAQs
What is the Price Range in Puravankara Aspire?
₹ 1.15 Cr - 2 Cr
Does Puravankara Aspire have any sports facilities?
Puravankara Aspire offers its residents Multipurpose Play Court, Jogging Track, Gymnasium, Kids Play Area, Game Corners, Indoor Games facilities.
What security features are available at Puravankara Aspire?
Puravankara Aspire hosts a range of facilities, such as Maintenance Staff, Cctv Surveillance, Entrance Gate With Security, Fire Fighting System, Access Controlled Lobbies, Refuge Areas to ensure all the residents feel safe and secure.
What is the location of the Puravankara Aspire?
The location of Puravankara Aspire is Bavdhan, Pune.
Where to download the Puravankara Aspire brochure?
The brochure is the best way to get detailed information regarding a project. You can download the Puravankara Aspire brochure here.
What are the BHK configurations at Puravankara Aspire?
There are 2 BHK, 3 BHK in Puravankara Aspire.
Is Puravankara Aspire RERA Registered?
Yes, Puravankara Aspire is RERA Registered. The Rera Number of Puravankara Aspire is P5210017650.
What is Rera Possession Date of Puravankara Aspire?
The Rera Possession date of Puravankara Aspire is October 2024
How many units are available in Puravankara Aspire?
Puravankara Aspire has a total of 236 units.
What flat options are available in Puravankara Aspire?
Puravankara Aspire offers 2 BHK flats in sizes of 928 sqft , 3 BHK flats in sizes of 1170 sqft
How much is the area of 2 BHK in Puravankara Aspire?
Puravankara Aspire offers 2 BHK flats in sizes of 928 sqft.
How much is the area of 3 BHK in Puravankara Aspire?
Puravankara Aspire offers 3 BHK flats in sizes of 1170 sqft.
What is the price of 2 BHK in Puravankara Aspire?
Puravankara Aspire offers 2 BHK of 928 sqft at Rs. 1.36 Cr
What is the price of 3 BHK in Puravankara Aspire?
Puravankara Aspire offers 3 BHK of 1170 sqft at Rs. 1.57 Cr
Top Projects in Bavdhan
© 2023 Houssed Technologies Pvt Ltd. All rights reserved.

