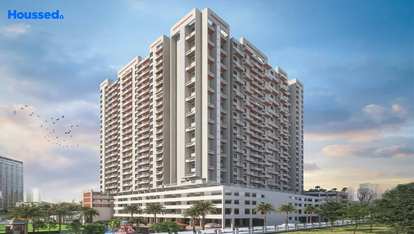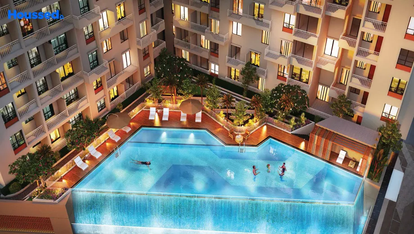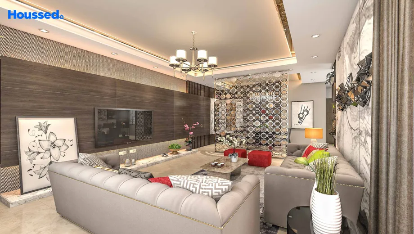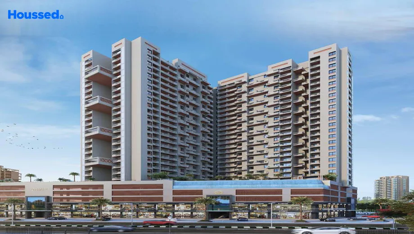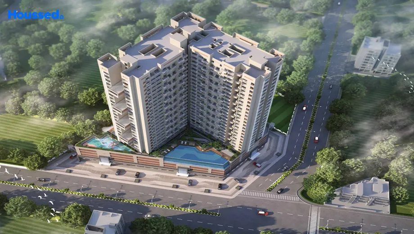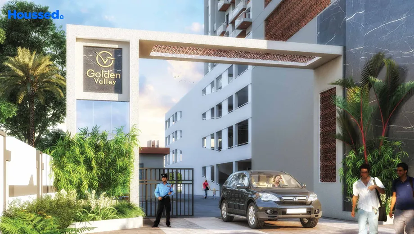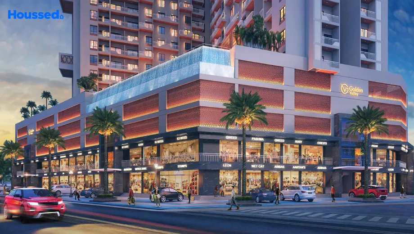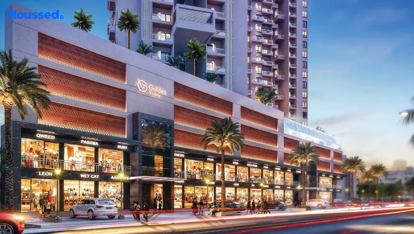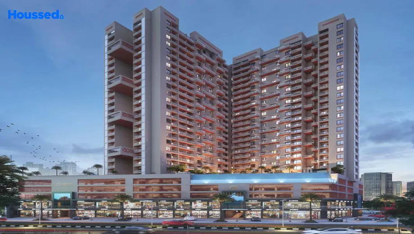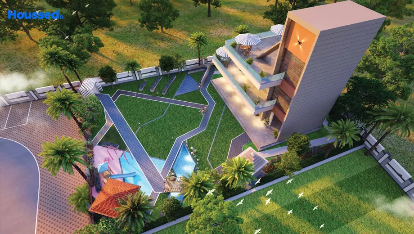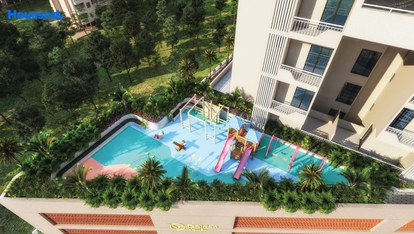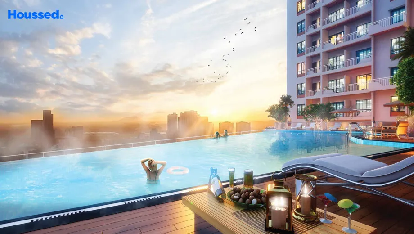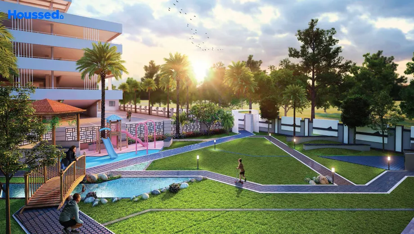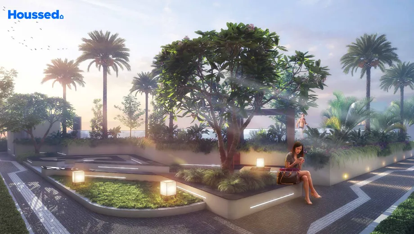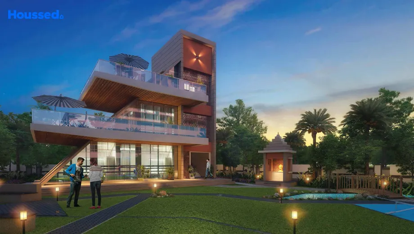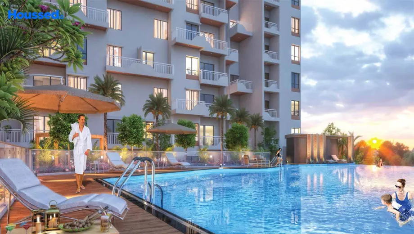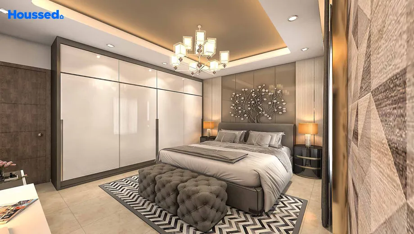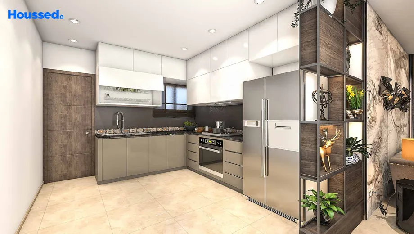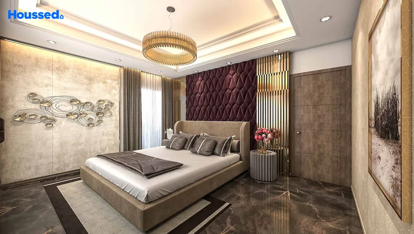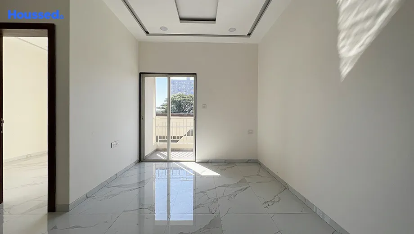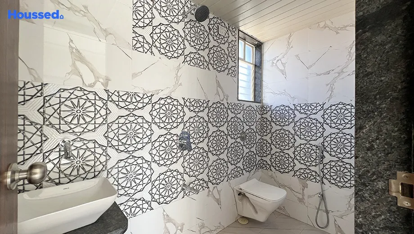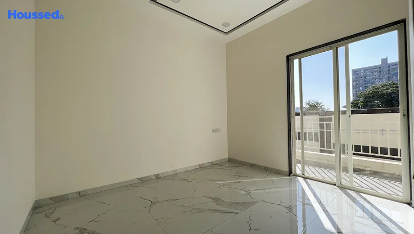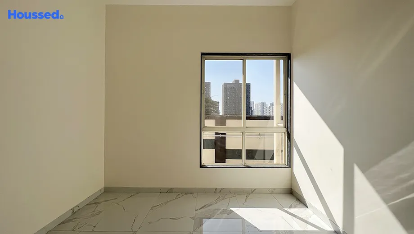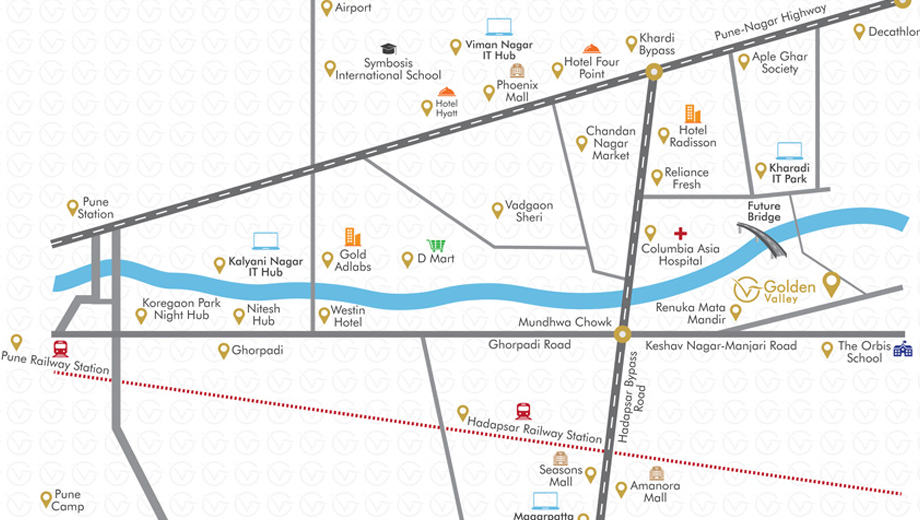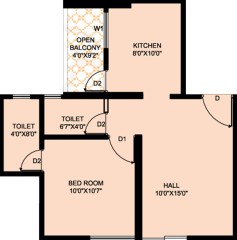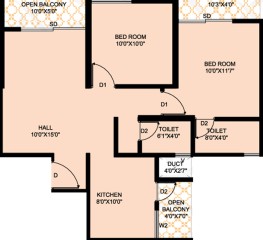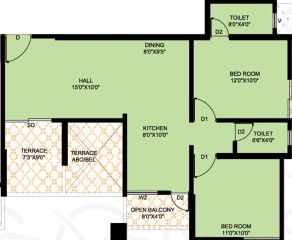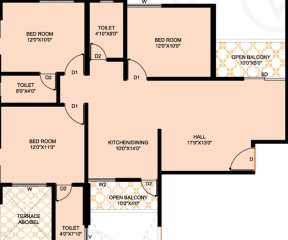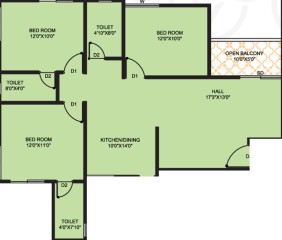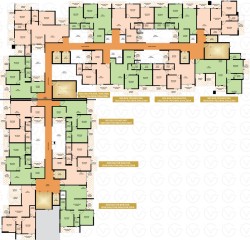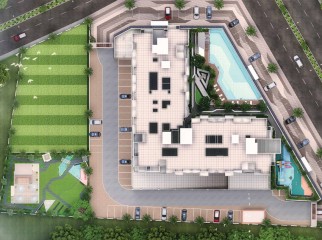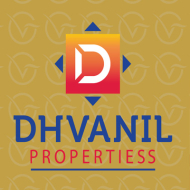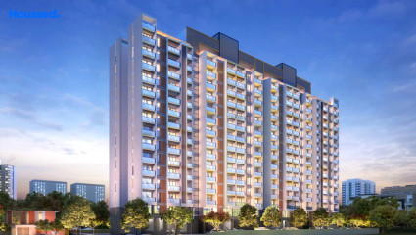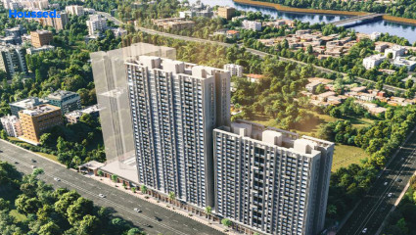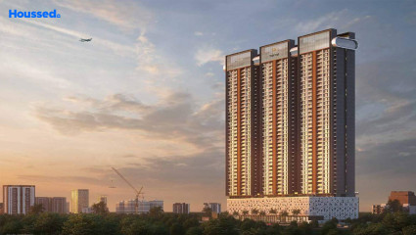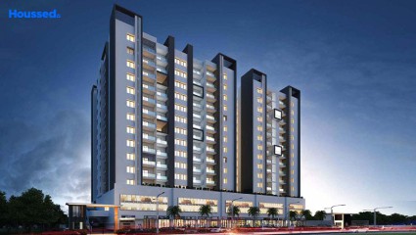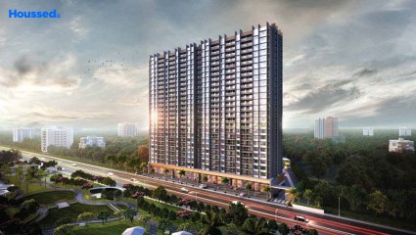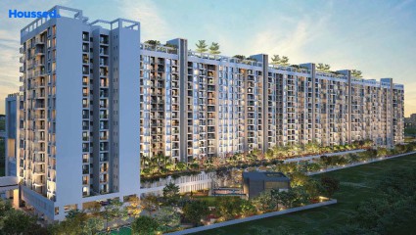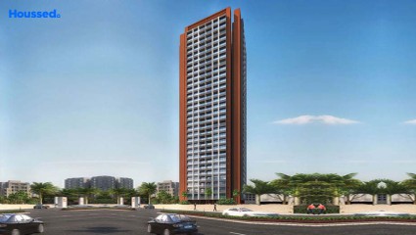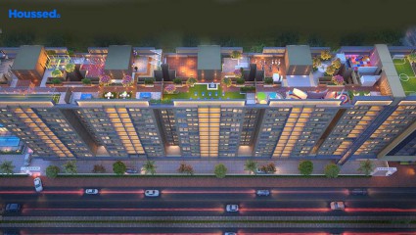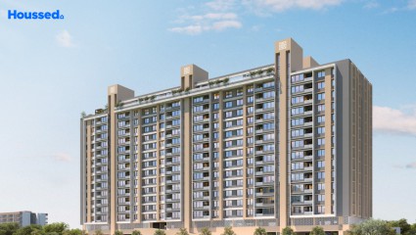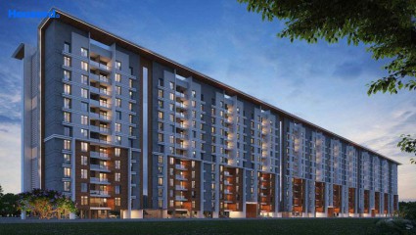Dhvanil Golden Valley
₹ 40 L - 90 L
Property Overview
- 1, 2, 3 BHKConfiguration
- 520 - 1115 Sq ftCarpet Area
- NewStatus
- December 2026Rera Possession
- 48 UnitsNumber of Units
- 28 FloorsNumber of Floors
- 1 TowersTotal Towers
- 1.95 AcresTotal Area
Key Features of Dhvanil Golden Valley
- Essential Amenities.
- Impressive Towers..
- Rainwater Harvesting.
- Top-Notch Amenities.
- Best Layout Of The Apartment.
- Beautiful Vitrified Flooring.
About Property
If you're looking for a home that offers both convenience and luxury, look no further and resort to the Golden Valley homes. Thought of and planned by Build wick Properties, Dhvanil Properties, and Ganesh Gaikwad Group, it offers key connectivity to Pune International Airport, Pune Railway Station, and Khaaradi IT Park, as well as schools like Dhole Patil Junior College and Symbiosis International School, and confirms to be a great location for families.
Incorporated with amenities like a gymnasium, clubhouse, and children's play zone, it offers everyone their pick, making it the perfect place for families to call home. The community offers luxurious amenities such as a picturesque green landscape, a sparkling swimming pool, and a tranquil cascading fountain space.
These features add to the aesthetic appeal of your surroundings and provide residents with opportunities for relaxation and recreation. It is designed for those who appreciate luxury and want to live in a beautiful, upscaled home.
Configuration in Dhvanil Golden Valley
Carpet Area
524 sq.ft.
Price
₹ 42.37 L
Carpet Area
750 sq.ft.
Price
₹ 58 L
Carpet Area
795 sq.ft.
Price
₹ 61.43 L
Carpet Area
1093 sq.ft.
Price
₹ 84.33 L
Carpet Area
1114 sq.ft.
Price
₹ 85.95 L
Dhvanil Golden Valley Amenities
Convenience
- Party Lawn
- Meditation Zone
- Children Playing Zone
- Senior Citizen Sitting Area
- High-Speed Elevators
- Fire Fighting System
- Co-working space
- Intercom Facility
- Multipurpose Hall
- Lift
- Convenience Store
- Security
- Power Back Up
- Yoga Room
Sports
- Jogging Track
- Gymnasium
- Kids Play Area
- Multipurpose Play Court
Leisure
- Community Club
- Swimming Pool
- Indoor Kids' Play Area
- Amphitheatre
- Nature Walkway
- Sand Pit
Safety
- Cctv For Common Areas
- Entrance Gate With Security
- Video Door Phone
- Earthquake-resistant
- Rcc Structure
- Club House
- Reserved Parking
- Maintenance Staff
Environment
- Themed Landscape Garden
- Mo Sewage Treatment Plant
- Eco Life
- Drip Irrigation System
- Rainwater Harvesting
Home Specifications
Interior
- Stainless steel sink
- Smart switches
- Gypsum-finished Walls
- Modular kitchen
- Anti-skid Ceramic Tiles
- Premium sanitary and CP fittings
- Concealed Electrification
- Aluminium sliding windows
- TV Point
- Telephone point
- Concealed Plumbing
- Dado Tiles
- Laminated Flush Doors
- Granite Countertop
- Vitrified tile flooring
- Marble flooring
Explore Neighbourhood
4 Hospitals around your home
Ace Hospital
Shradha Hospital
Shatayu hospital
Kodre Hospital
4 Restaurants around your home
Snack centre
Desi Tadka
Iceberg ice cream
Sahi Darbar
4 Schools around your home
Lexicon school
The Orbis school
Gulmohar Day preschool
Florida English School
4 Shopping around your home
K D Goyal Shopping Centre
Mahalaxmi Super Shopee
Aditi Varieties
Amanora Mall
Map Location Dhvanil Golden Valley
 Loan Emi Calculator
Loan Emi Calculator
Loan Amount (INR)
Interest Rate (% P.A.)
Tenure (Years)
Monthly Home Loan EMI
Principal Amount
Interest Amount
Total Amount Payable
Dhvanil Propertiess
Artefacts that elevate the quality of the future and mark themselves as a benchmark for all developments are the creation of pioneering developer Dhvanil Propertiess. They have added tremendous value and glory to the horizon of the Pune real estate industry. Dhvanil Propertiess envision shaping the residential sector with high-quality construction and wholesomely completing the needs and aspirations of customers.
In an attempt to change how spaces are envisioned, created, and utilized, Skypoint and Casa Feliz developments are embellishing the skyline of Pune. With Golden valley and Shubh Evan, they'll continue with their vision to exceed the expectations of their patrons and potential homebuyers.
Ongoing Projects
2Completed Project
4Total Projects
6
FAQs
What is the Price Range in Dhvanil Golden Valley?
₹ 40 L - 90 L
Does Dhvanil Golden Valley have any sports facilities?
Dhvanil Golden Valley offers its residents Jogging Track, Gymnasium, Kids Play Area, Multipurpose Play Court facilities.
What security features are available at Dhvanil Golden Valley?
Dhvanil Golden Valley hosts a range of facilities, such as Cctv For Common Areas, Entrance Gate With Security, Video Door Phone, Earthquake-resistant, Rcc Structure, Club House, Reserved Parking, Maintenance Staff to ensure all the residents feel safe and secure.
What is the location of the Dhvanil Golden Valley?
The location of Dhvanil Golden Valley is Mundhwa, Pune.
Where to download the Dhvanil Golden Valley brochure?
The brochure is the best way to get detailed information regarding a project. You can download the Dhvanil Golden Valley brochure here.
What are the BHK configurations at Dhvanil Golden Valley?
There are 1 BHK, 2 BHK, 3 BHK in Dhvanil Golden Valley.
Is Dhvanil Golden Valley RERA Registered?
Yes, Dhvanil Golden Valley is RERA Registered. The Rera Number of Dhvanil Golden Valley is P52100046533.
What is Rera Possession Date of Dhvanil Golden Valley?
The Rera Possession date of Dhvanil Golden Valley is December 2026
How many units are available in Dhvanil Golden Valley?
Dhvanil Golden Valley has a total of 48 units.
What flat options are available in Dhvanil Golden Valley?
Dhvanil Golden Valley offers 1 BHK flats in sizes of 524 sqft , 2 BHK flats in sizes of 750 sqft , 795 sqft , 3 BHK flats in sizes of 1093 sqft , 1114 sqft
How much is the area of 1 BHK in Dhvanil Golden Valley?
Dhvanil Golden Valley offers 1 BHK flats in sizes of 524 sqft.
How much is the area of 2 BHK in Dhvanil Golden Valley?
Dhvanil Golden Valley offers 2 BHK flats in sizes of 750 sqft, 795 sqft.
How much is the area of 3 BHK in Dhvanil Golden Valley?
Dhvanil Golden Valley offers 3 BHK flats in sizes of 1093 sqft, 1114 sqft.
What is the price of 1 BHK in Dhvanil Golden Valley?
Dhvanil Golden Valley offers 1 BHK of 524 sqft at Rs. 42.37 L
What is the price of 2 BHK in Dhvanil Golden Valley?
Dhvanil Golden Valley offers 2 BHK of 750 sqft at Rs. 58 L, 795 sqft at Rs. 61.43 L
What is the price of 3 BHK in Dhvanil Golden Valley?
Dhvanil Golden Valley offers 3 BHK of 1093 sqft at Rs. 84.33 L, 1114 sqft at Rs. 85.95 L
Top Projects in Mundhwa
- Godrej Rejuve
- Mantra Mirari
- Mantra Magnus
- A And A Breeza
- Menlo Delicia
- Vastushree Diona
- Triaa Elysia
- Shubh Tristar
- Konark Virtue
- Sukhwani Hermosa Casa
- Basil Mondale
- Dhvanil Golden Valley
- Ganga Avanta
- Pristine I-Life
- Horizon Highgroves
- Puravankara Emerald Bay
- Karma Iconic
- Unique Que 914
- Ahura Osian One And Only
- Unique Legacy Royale
- Venkatesh Graffiti Glover
- Kumar Codename Goldmine
- Suvan Shades
- Puravankara Silversand
- Choice Aureta
- Excellaa Tremont
© 2023 Houssed Technologies Pvt Ltd. All rights reserved.

