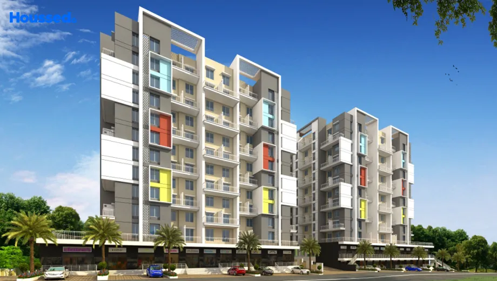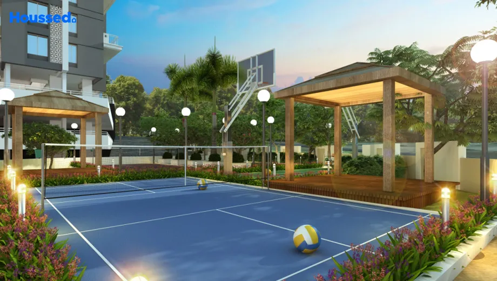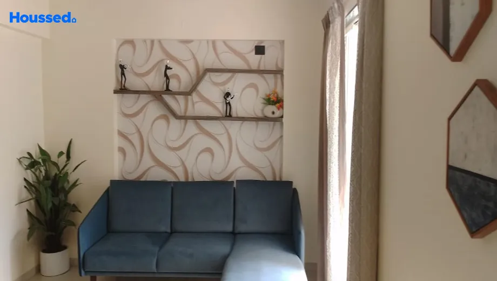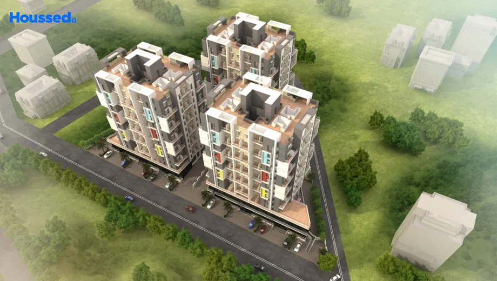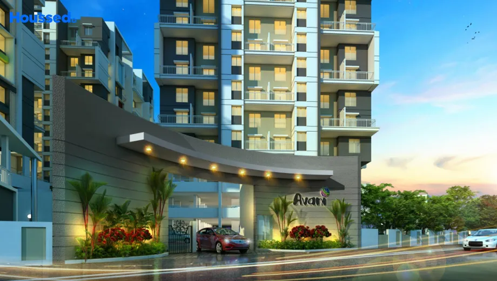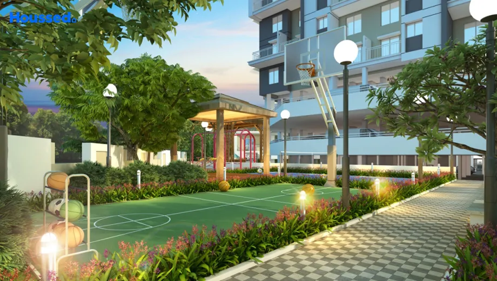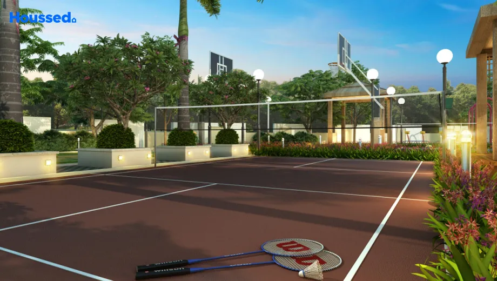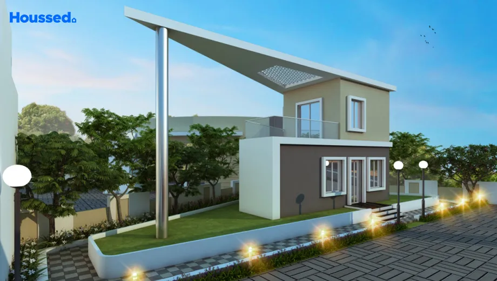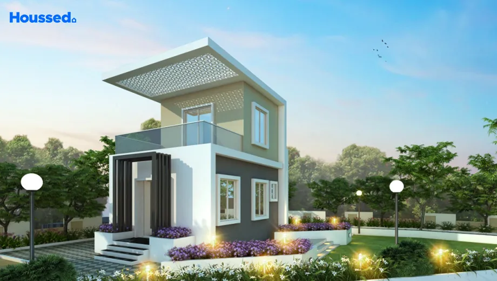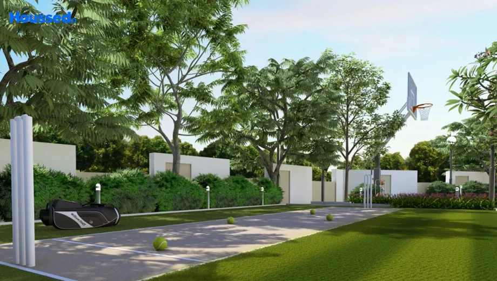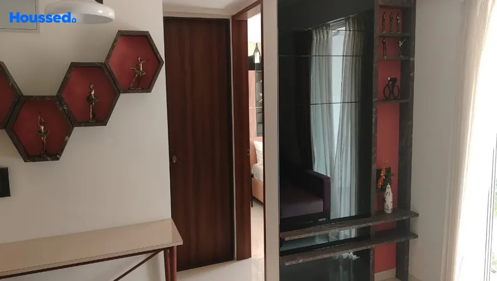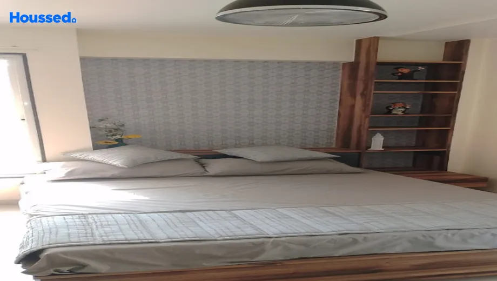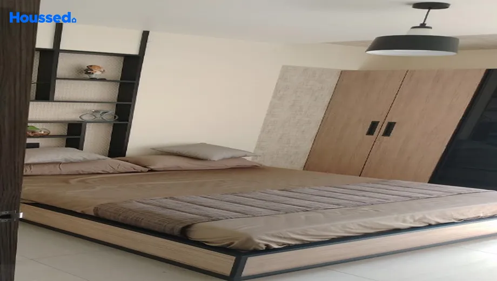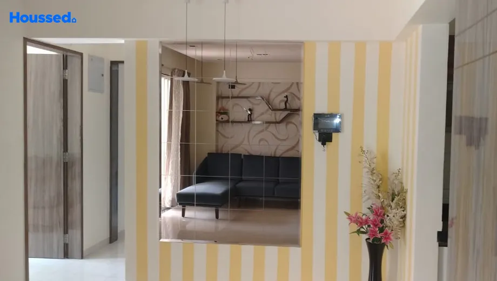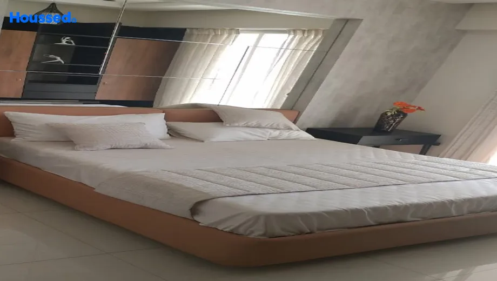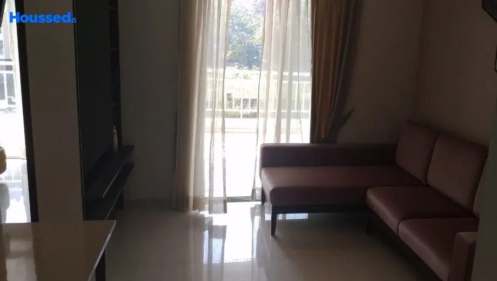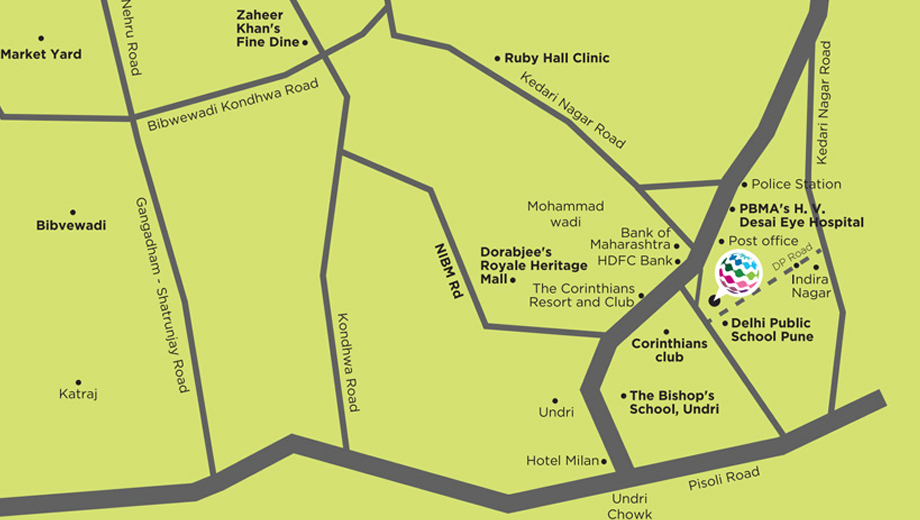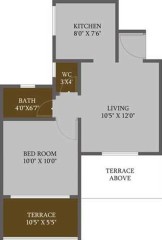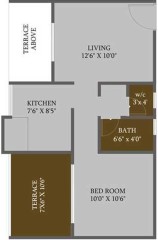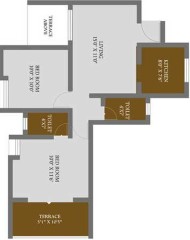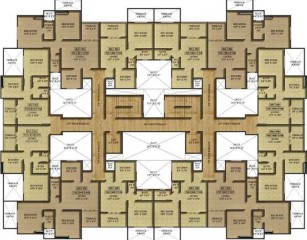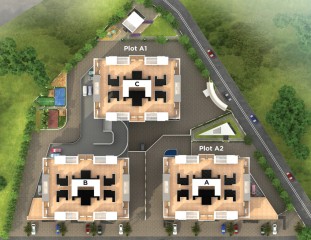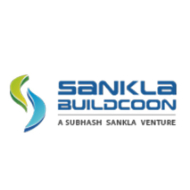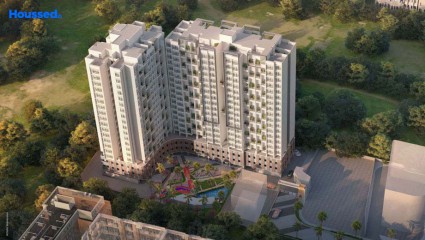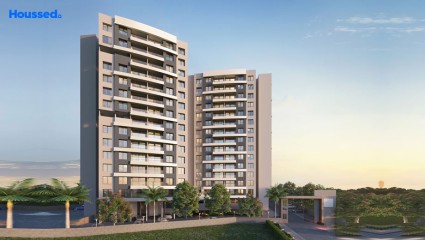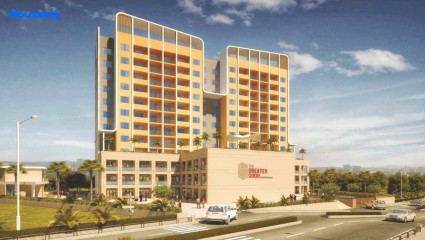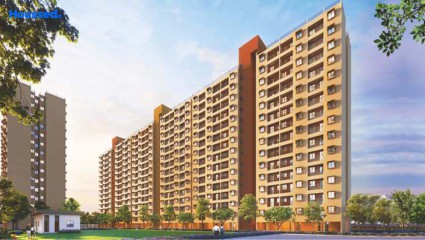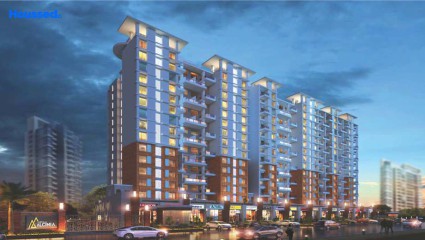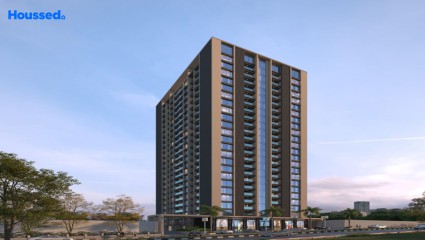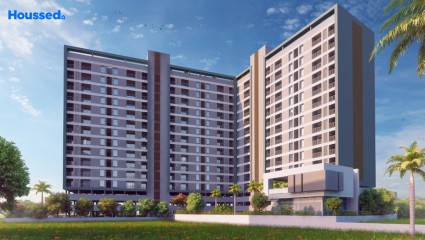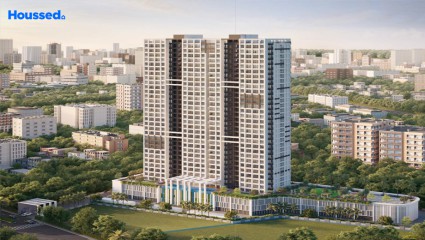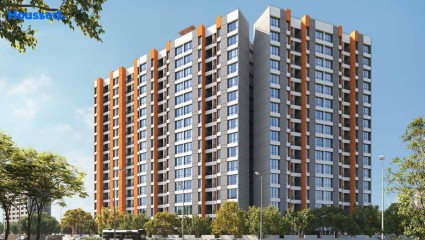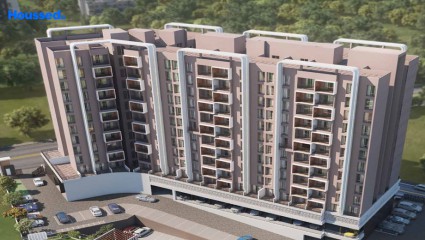Sankla Avani
₹ 30 L - 50 L
Property Overview
- 1, 2 BHKConfiguration
- 415 - 630 Sq ftCarpet Area
- Nearing CompletionStatus
- July 2023Rera Possession
- 262 UnitsNumber of Units
- 11 FloorsNumber of Floors
- 3 TowersTotal Towers
- 2 AcresTotal Area
Key Features of Sankla Avani
- Equipped With Common Amenities.
- Standardized Living.
- Best Layout.
- Pocket-Friendly Budget.
- Grand Spaces.
- New Wave Of Luxury Living.
About Property
Avani, a project that transforms your world by turning your dreams into reality, is an exotic living experience to fulfil all your desires into affordable luxury. Avani is developed as a joint venture by Sankla Buildcoon and offers top-class convenient spaces to enhance your living standards. The residential accommodation perfectly combines good networking and a convenient lifestyle.
Avani is a dream space inculcated with world-class amenities. Located in Pune, Avani offers designs with ultimate fittings and seasoned Decor. The project is equipped with all basic and advanced luxury necessities with 24/7 security support. Avani is known to provide a class-apart lifestyle for everyone at pocket-friendly prices.
The apartments at Avani offer a perfect blend of comfort with a modern touch, allowing you to excel in every aspect of your life. Each corner of your space's layout is designed to bring out the best. The apartments are spacious with modern mapping. It is located at one of the good locations and is surrounded by many eminent institutions, hospitals, shopping hubs, and much more.
Configuration in Sankla Avani
Carpet Area
416 sq.ft.
Price
₹ 32 L
Carpet Area
476 sq.ft.
Price
₹ 36 L
Carpet Area
626 sq.ft.
Price
₹ 47 L
Sankla Avani Amenities
Convenience
- Senior Citizen Sitting Area
- Fire Fighting System
- Lift
- Power Back Up
- Solar Power
- Yoga Room
- Party Lawn
- Children Playing Zone
Sports
- Gymnasium
- Kids Play Area
- Indoor Games
- Basketball Court
- Multipurpose Play Court
- Volleyball
Leisure
- Community Club
- Recreation/Kids Club
- Indoor Kids' Play Area
- Indoor Games And Activities
Safety
- Club House
- Reserved Parking
- Maintenance Staff
- Cctv For Common Areas
- Entrance Gate With Security
- Video Door Phone
Environment
- Themed Landscape Garden
- Eco Life
Home Specifications
Interior
- Gypsum-finished Walls
- False Ceiling
- TV Point
- Telephone point
- Concealed Plumbing
- Dry Balcony with Tiles
- Smart switches
- Aluminium sliding windows
- Vitrified tile flooring
Explore Neighbourhood
4 Hospitals around your home
Kalpataru Hospital
Health plus medical
Dr. Masal Hospital
National Hospital
4 Restaurants around your home
Royal Park Restaurant
Sugee Veg & Fast Food
JB 007 Restaurant and Bar
Club 24 Restaurant & Lounge
4 Schools around your home
Innovative International
Dr. Dada Gujar English Medium School
Podar Jumbo Kids Plus
Oysters International School
4 Shopping around your home
Royale Heritage Mall
Rini Collection
D Mart
RONAK SUPER MARKET
Map Location Sankla Avani
 Loan Emi Calculator
Loan Emi Calculator
Loan Amount (INR)
Interest Rate (% P.A.)
Tenure (Years)
Monthly Home Loan EMI
Principal Amount
Interest Amount
Total Amount Payable
Sankla Buildcoon
Sankla Buildcoon has been celebrating excellence since its inception in 1992. They create landmarks that matter that are known for their extraordinary offering, happiness and comfort. Sankla Buildcon came with the vision to change the face of real estate with cutting-edge technology and innovation and kept costume satisfaction as their top priority.
They’re expected to work on an upcoming project in Bhugaon, Pune. Sankla Buildcoon has strived to develop exceptional quality standards in real estate development. Their legacy is to focus on customer satisfaction, building trust, and blending technology to make quality homes. They believe home is not just four walls but a feeling to feel comfort at all times.
Ongoing Projects
6Upcoming Projects
1Completed Project
7Total Projects
14
FAQs
What is the Price Range in Sankla Avani?
₹ 30 L - 50 L
Does Sankla Avani have any sports facilities?
Sankla Avani offers its residents Gymnasium, Kids Play Area, Indoor Games, Basketball Court, Multipurpose Play Court, Volleyball facilities.
What security features are available at Sankla Avani?
Sankla Avani hosts a range of facilities, such as Club House, Reserved Parking, Maintenance Staff, Cctv For Common Areas, Entrance Gate With Security, Video Door Phone to ensure all the residents feel safe and secure.
What is the location of the Sankla Avani?
The location of Sankla Avani is Mohammed Wadi, Pune.
Where to download the Sankla Avani brochure?
The brochure is the best way to get detailed information regarding a project. You can download the Sankla Avani brochure here.
What are the BHK configurations at Sankla Avani?
There are 1 BHK, 2 BHK in Sankla Avani.
Is Sankla Avani RERA Registered?
Yes, Sankla Avani is RERA Registered. The Rera Number of Sankla Avani is P52100013250.
What is Rera Possession Date of Sankla Avani?
The Rera Possession date of Sankla Avani is July 2023
How many units are available in Sankla Avani?
Sankla Avani has a total of 262 units.
What flat options are available in Sankla Avani?
Sankla Avani offers 1 BHK flats in sizes of 416 sqft , 476 sqft , 2 BHK flats in sizes of 626 sqft
How much is the area of 1 BHK in Sankla Avani?
Sankla Avani offers 1 BHK flats in sizes of 416 sqft, 476 sqft.
How much is the area of 2 BHK in Sankla Avani?
Sankla Avani offers 2 BHK flats in sizes of 626 sqft.
What is the price of 1 BHK in Sankla Avani?
Sankla Avani offers 1 BHK of 416 sqft at Rs. 32 L, 476 sqft at Rs. 36 L
What is the price of 2 BHK in Sankla Avani?
Sankla Avani offers 2 BHK of 626 sqft at Rs. 47 L
Top Projects in Mohammed Wadi
© 2023 Houssed Technologies Pvt Ltd. All rights reserved.

