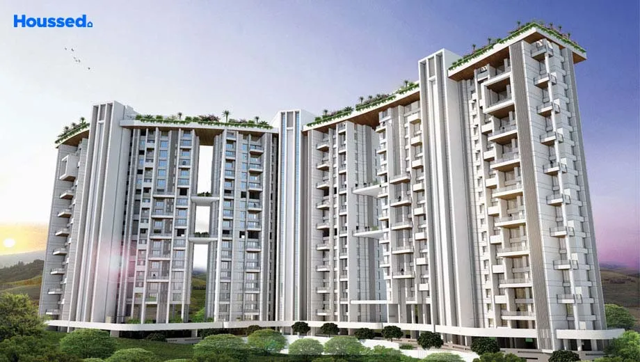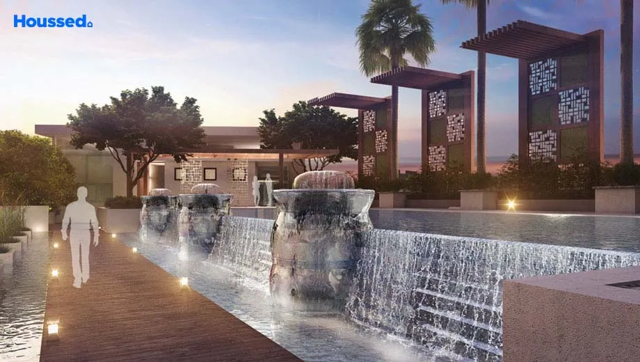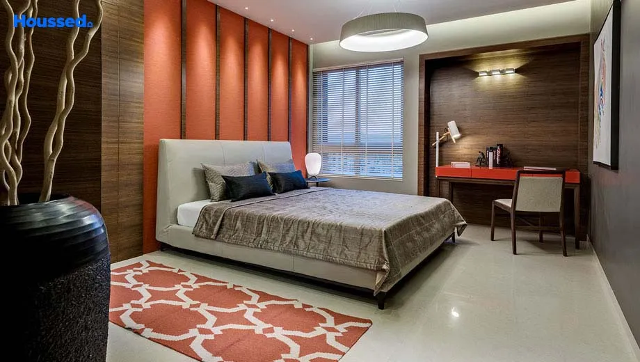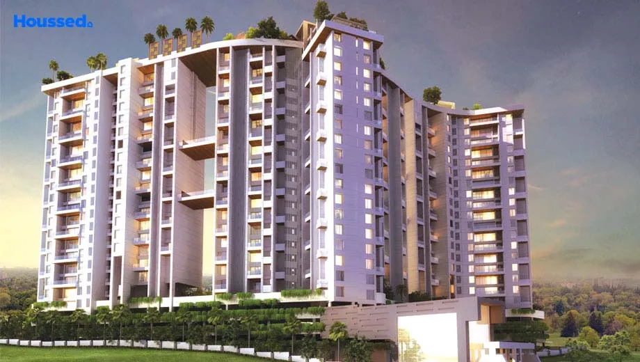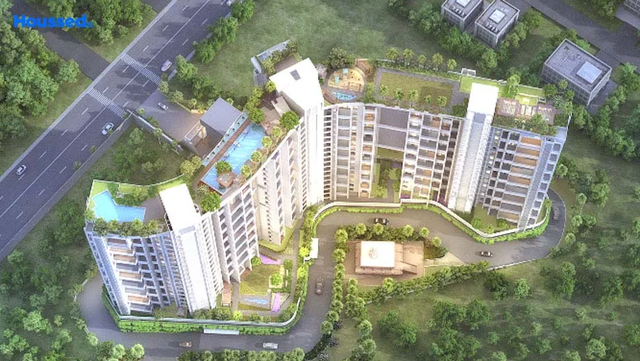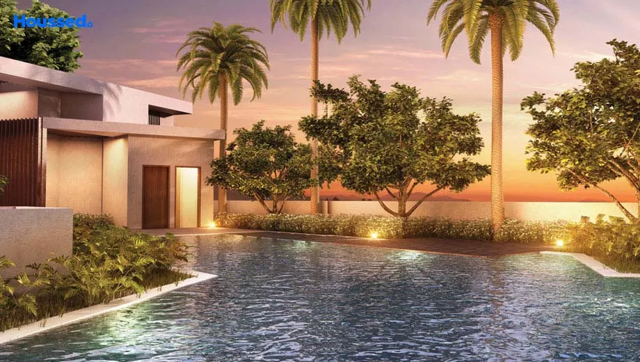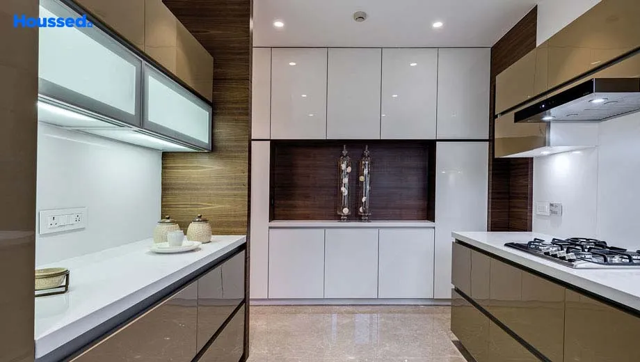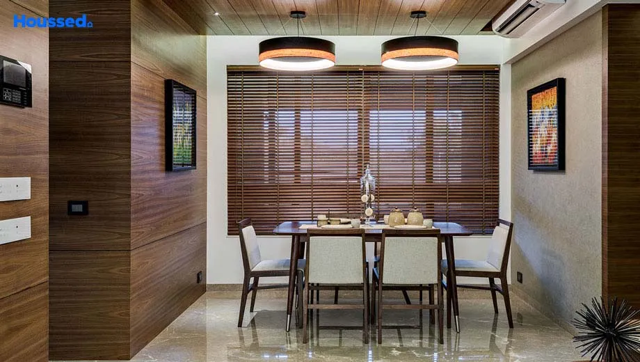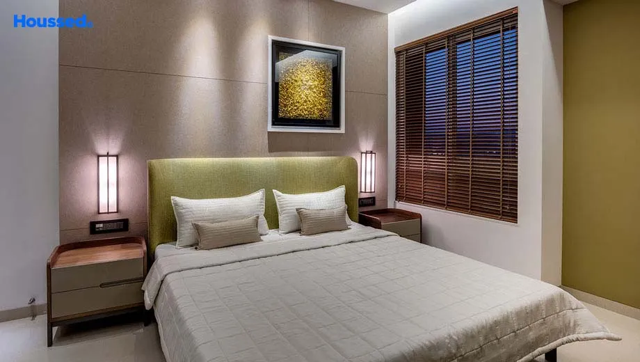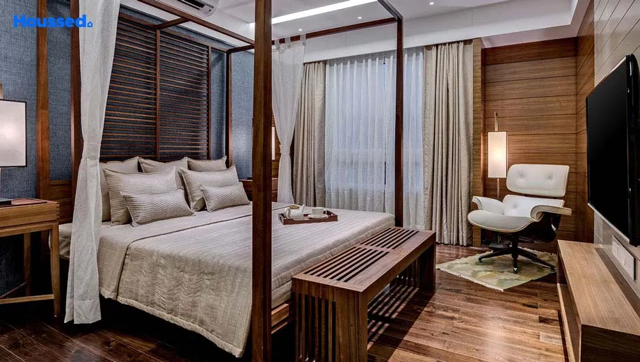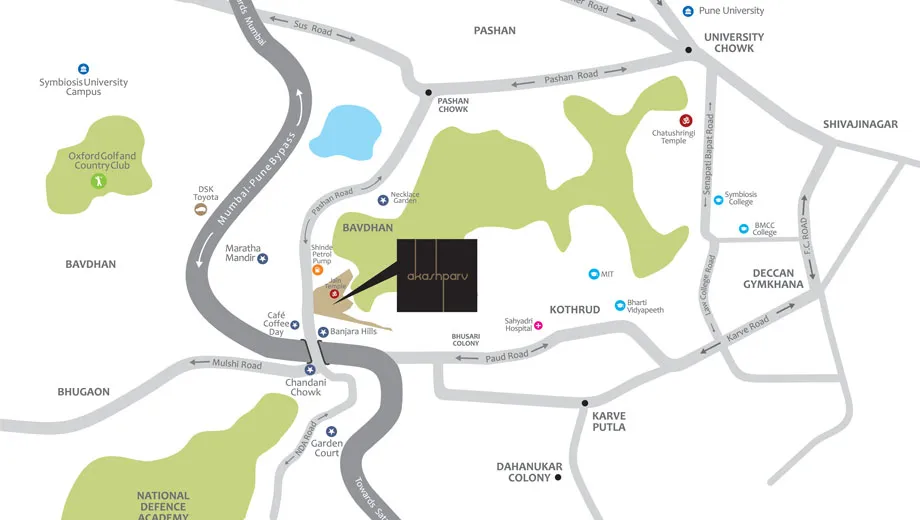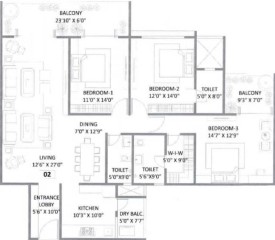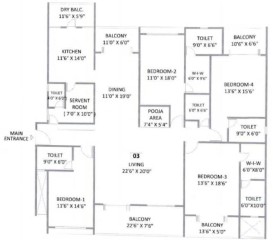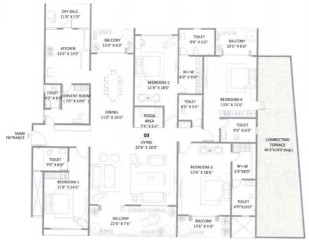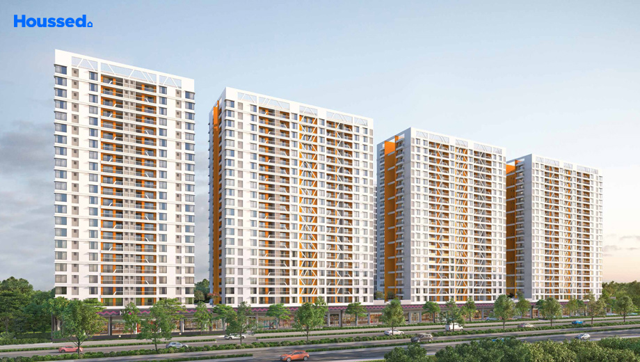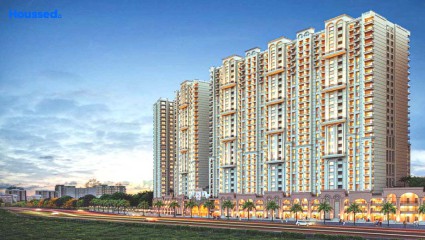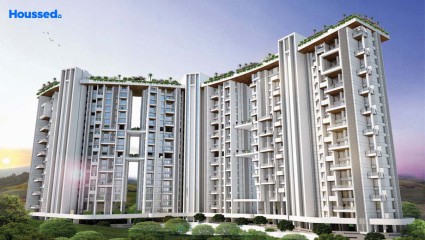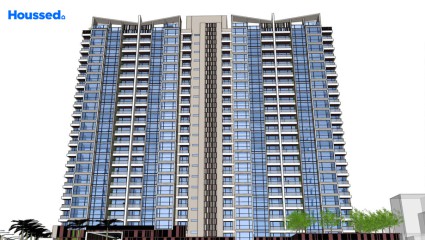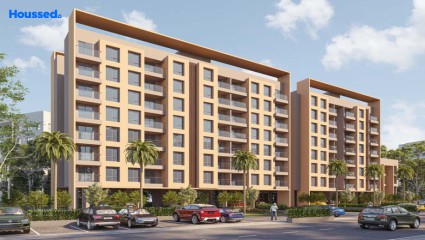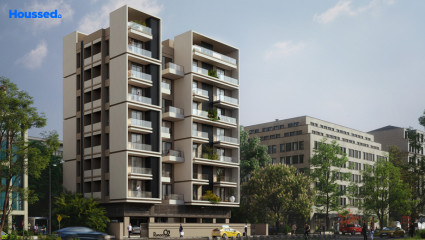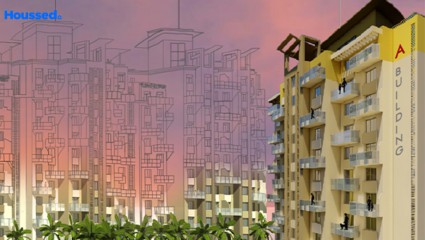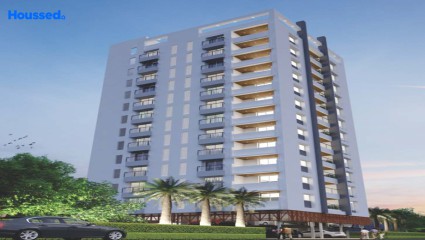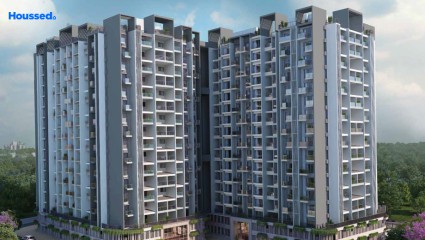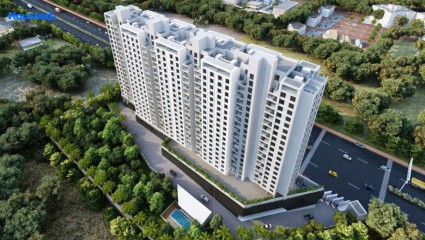Sharada Akashparv
₹ 2.5 Cr - 5.3 Cr
Property Overview
- 3, 4 BHKConfiguration
- 2280 - 4750 Sq ftCarpet Area
- CompletedStatus
- December 2022Rera Possession
- 80 UnitsNumber of Units
- 23 FloorsNumber of Floors
- 3 TowersTotal Towers
- 4.08 AcresTotal Area
Key Features of Sharada Akashparv
- Modern Arrangements.
- Proper Ventilation.
- Outstanding Building Elevation.
- Contemporary Design.
- Best Amenities.
- Spacious And Luxury Rooms.
About Property
Akashparv is a premium residential project located in Chandani Chowk, Bavdhan, and is developed by Sharada Alliance Promoters and Builders. This high-rise structure offers luxurious residences and aims to redefine the concept of premium living through its ultra-modern amenities and specifications. The project is designed to provide residents with a sky-high living experience, combining elegant architecture, thoughtful design, and upscale features. The emphasis is on creating a luxurious and comfortable living environment for the residents.
Akashparv offers a range of amenities that enhance the overall lifestyle of its residents. These amenities may include a well-equipped fitness center, swimming pool, landscaped gardens, jogging tracks, children's play area, clubhouse, and 24/7 security systems. These facilities are intended to provide residents with a high-quality living experience and cater to their various needs and preferences.
The residences in Akashparv are designed with a focus on contemporary aesthetics and functionality. The specifications may include spacious and well-designed apartments with modern fittings and fixtures, premium flooring, modular kitchens, elegant bathrooms, and ample natural light and ventilation.
Configuration in Sharada Akashparv
Carpet Area
2283 sq.ft.
Price
₹ 2.5 Cr
Carpet Area
4055 sq.ft.
Price
₹ 4.46 Cr
Carpet Area
4216 sq.ft.
Price
₹ 4.63 Cr
Sharada Akashparv Amenities
Convenience
- Children Playing Zone
- Senior Citizen Sitting Area
- Multipurpose Hall
- Society Office
- Lift
- Temple
- Security
- Convenience Store
- Power Back Up
- Grand Entrance Lobby
- Party Hall
- Yoga Room
- Mud Playing Zone
- Meditation Zone
Sports
- Jogging Track
- Cycle Track
- Gymnasium
- Kids Play Area
- Indoor Games
- Multipurpose Play Court
Leisure
- Swimming Pool
- Infinity Edge Swimming Pool
- Indoor Kids' Play Area
- Indoor Games And Activities
- Vastu-compliant designs
- Nature Walkway
- Sand Pit
Safety
- Fire Fighting System
- 24/7 Security
- Rcc Structure
- Cctv Surveillance
- Entrance Gate With Security
Environment
- Themed Landscape Garden
- Eco Life
- Drip Irrigation System
- Rainwater Harvesting
Home Specifications
Interior
- Premium sanitary and CP fittings
- Laminated Flush Doors
- Vitrified tile flooring
- Granite Countertop
- Stainless steel sink
- Gypsum-finished Walls
- Anti-skid Ceramic Tiles
- Wash Basin
- TV Point
- Marble flooring
- Telephone point
- HDMI Port
- Concealed Plumbing
- Modular kitchen
- Multi-stranded cables
Explore Neighbourhood
4 Hospitals around your home
Chellaram Hospital -Diabetes Care & Multispecialty
Om Hospital
Dr Sarangaa's Shri Chaitanya Physiotherapy
Tirupati Hospital
4 Restaurants around your home
RCK - The Lounge Bar
Xanadu Lounge
Planet Nine
Smoke On The Water
4 Schools around your home
SuryaDatta national school
Ryan international school
SNBP techno school
Sri Chaitanya school
4 Shopping around your home
Aditya Shagun Mall
Vishal Shopping Complex
Bagfull Mart
M Mart
Map Location Sharada Akashparv
 Loan Emi Calculator
Loan Emi Calculator
Loan Amount (INR)
Interest Rate (% P.A.)
Tenure (Years)
Monthly Home Loan EMI
Principal Amount
Interest Amount
Total Amount Payable
Sharada Alliance
Sharada Alliance has been the most recognised brand in real estate since 2005. Over 25 years of experience in the field of infrastructure & construction, which delivered end-to-end property solutions to customers in landmark projects, both residential and commercial projects.
They have completed residential projects, including Megh Sparsh, Spandan, Arista, Celista and Madhupushpa.
Sharada Alliance has more than 2 million square feet of precisely planned and constructed infrastructure and real estate projects scattered in the growing city of Pune, Kolhapur, Ratnagiri, Phaltan, and Shirwal.
They aim to sustainably create premium real estate spaces by anticipating customers' aspirations. They focus on the project counts-aesthetics, innovation, and value for money. They try to set the highest quality industry benchmark.
Ongoing Projects
1Upcoming Projects
1Completed Project
4Total Projects
6
FAQs
What is the Price Range in Sharada Akashparv?
₹ 2.5 Cr - 5.3 Cr
Does Sharada Akashparv have any sports facilities?
Sharada Akashparv offers its residents Jogging Track, Cycle Track, Gymnasium, Kids Play Area, Indoor Games, Multipurpose Play Court facilities.
What security features are available at Sharada Akashparv?
Sharada Akashparv hosts a range of facilities, such as Fire Fighting System, 24/7 Security, Rcc Structure, Cctv Surveillance, Entrance Gate With Security to ensure all the residents feel safe and secure.
What is the location of the Sharada Akashparv?
The location of Sharada Akashparv is Bavdhan, Pune.
Where to download the Sharada Akashparv brochure?
The brochure is the best way to get detailed information regarding a project. You can download the Sharada Akashparv brochure here.
What are the BHK configurations at Sharada Akashparv?
There are 3 BHK, 4 BHK in Sharada Akashparv.
Is Sharada Akashparv RERA Registered?
Yes, Sharada Akashparv is RERA Registered. The Rera Number of Sharada Akashparv is P52100003836.
What is Rera Possession Date of Sharada Akashparv?
The Rera Possession date of Sharada Akashparv is December 2022
How many units are available in Sharada Akashparv?
Sharada Akashparv has a total of 80 units.
What flat options are available in Sharada Akashparv?
Sharada Akashparv offers 3 BHK flats in sizes of 2283 sqft , 4 BHK flats in sizes of 4055 sqft , 4216 sqft
How much is the area of 3 BHK in Sharada Akashparv?
Sharada Akashparv offers 3 BHK flats in sizes of 2283 sqft.
How much is the area of 4 BHK in Sharada Akashparv?
Sharada Akashparv offers 4 BHK flats in sizes of 4055 sqft, 4216 sqft.
What is the price of 3 BHK in Sharada Akashparv?
Sharada Akashparv offers 3 BHK of 2283 sqft at Rs. 2.5 Cr
What is the price of 4 BHK in Sharada Akashparv?
Sharada Akashparv offers 4 BHK of 4055 sqft at Rs. 4.46 Cr, 4216 sqft at Rs. 4.63 Cr
Top Projects in Bavdhan
© 2023 Houssed Technologies Pvt Ltd. All rights reserved.

