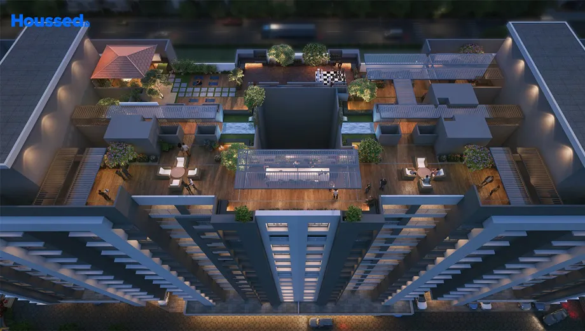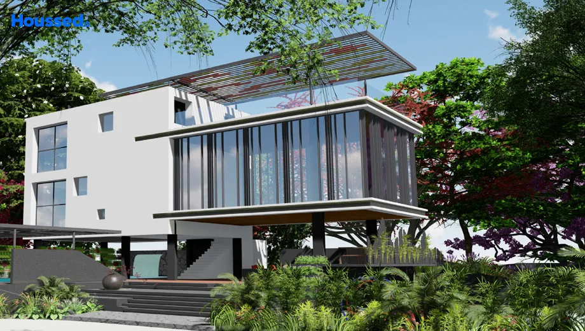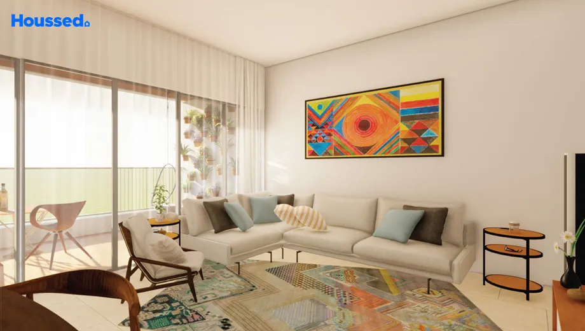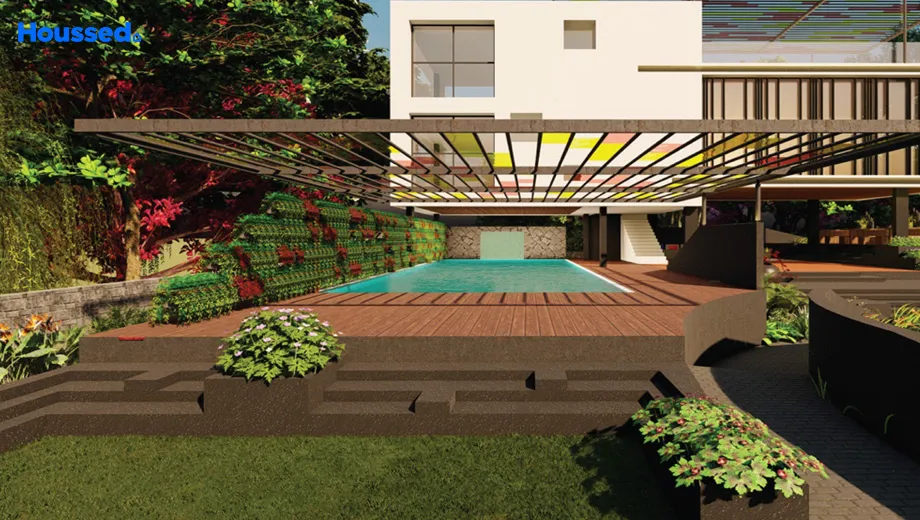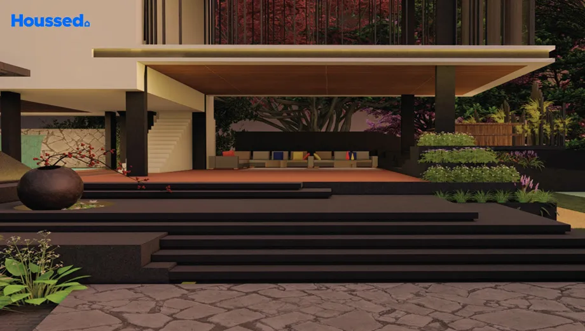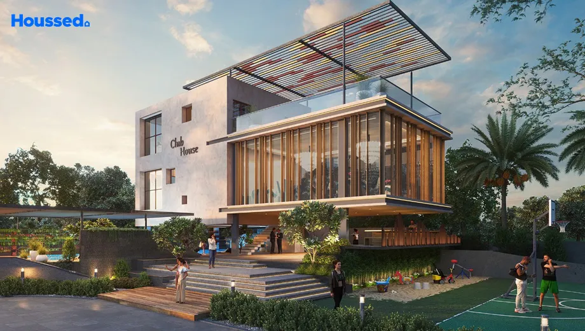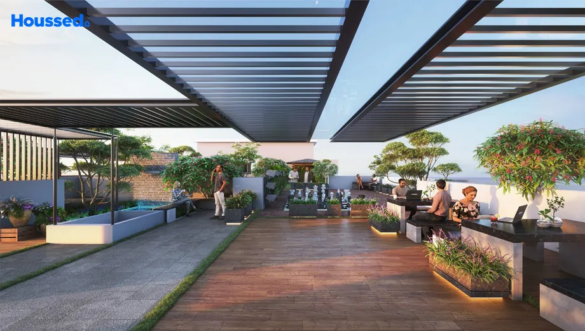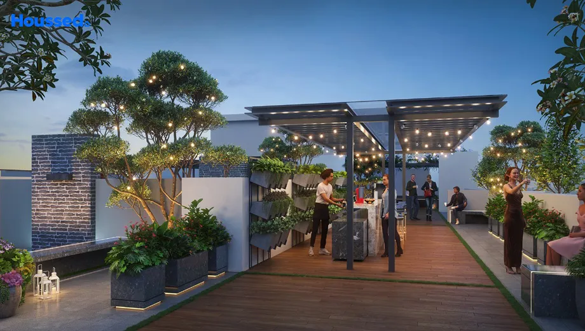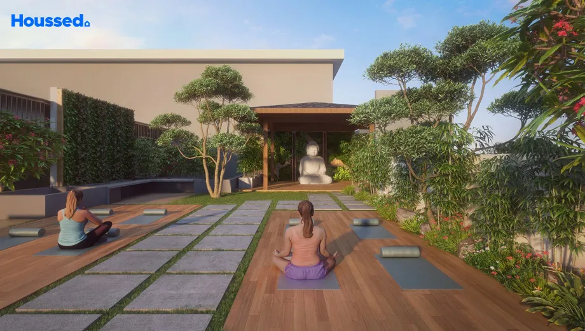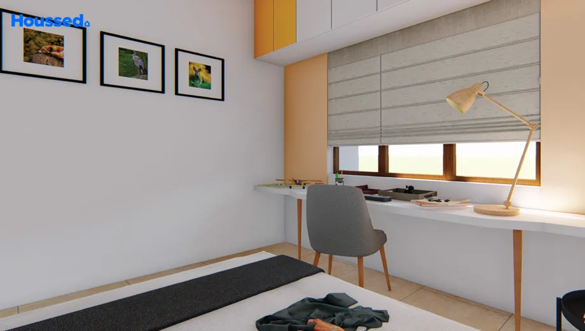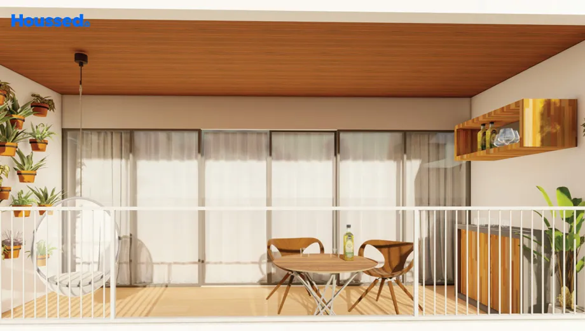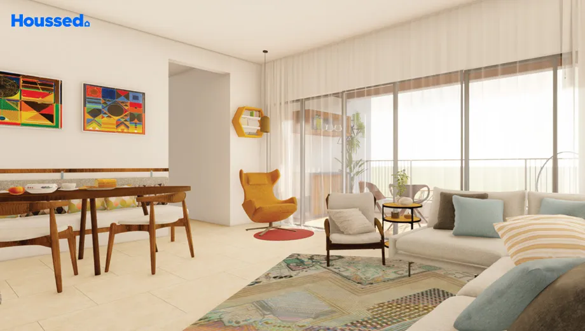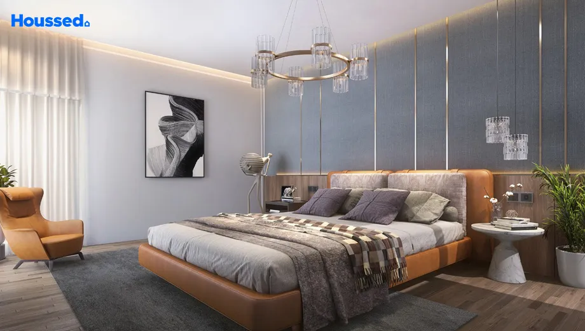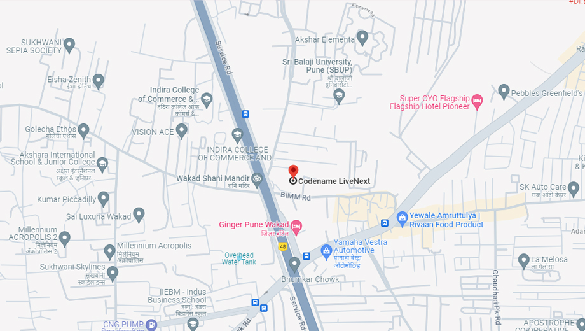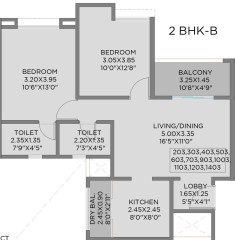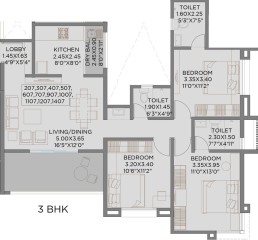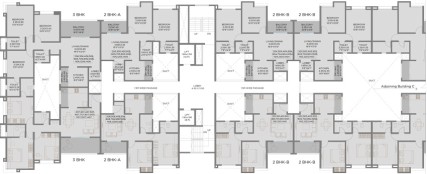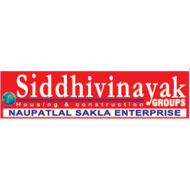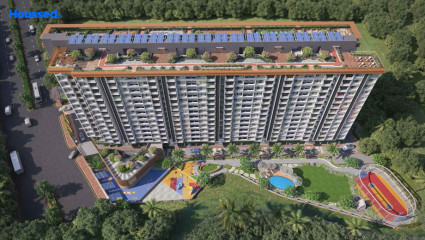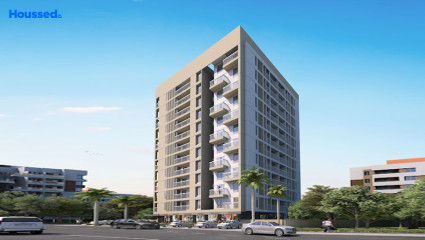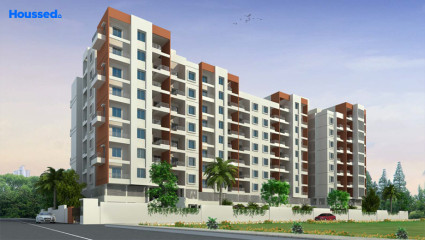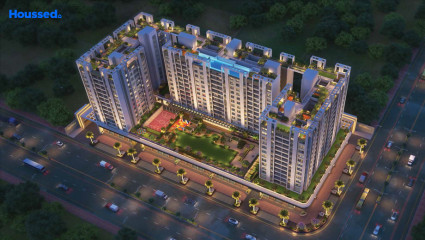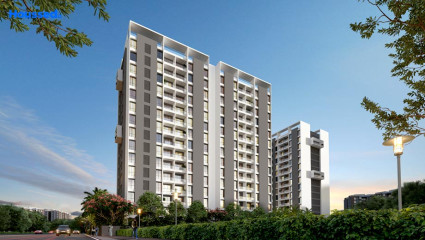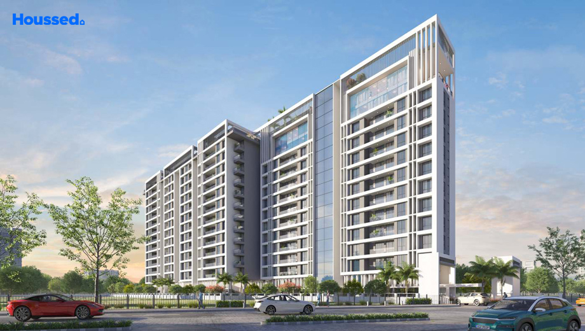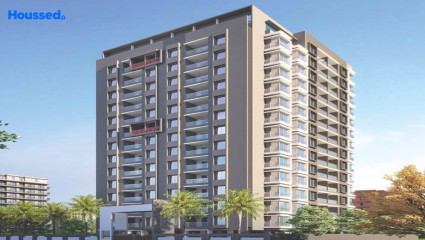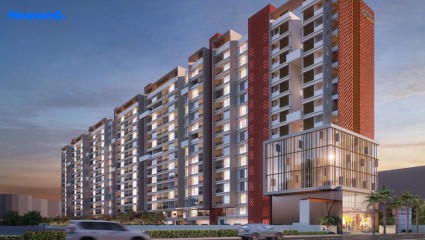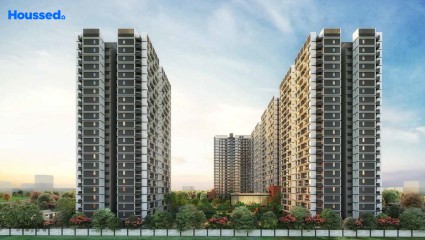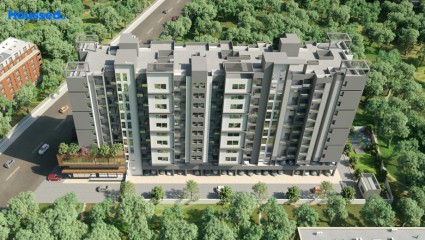Siddhivinayak Live Next
₹ 70 L - 1.02 Cr
Property Overview
- 2, 3 BHKConfiguration
- 720 - 1025 Sq ftCarpet Area
- Pre-launchStatus
- June 2025Rera Possession
- 210 UnitsNumber of Units
- 14 FloorsNumber of Floors
- 2 TowersTotal Towers
- 2 AcresTotal Area
Key Features of Siddhivinayak Live Next
- Fresh And Natural Light.
- Wi-Fi-Enabled Homes.
- Modern Amenities.
- Artistic Architecture.
- Center Of Wakad.
- Premium Developer’s Project.
About Property
Code Name Live Next at Wakad by Siddhivinayak Groups offers you a chance to live a luxury life amidst a natural setting! It is designed to match your modern lifestyle, surrounded by the choicest amenities! Homes here are quite affordable, ideal for families, giving you a space in a private enclosed atmosphere! The serene friendly space turns your life appealing, exciting and satisfying all the time!
Apartments here are spacious and airy, allowing natural light to flow in. This project is the best investment decision, especially for its location and amenities. It gives you great comfort to be closer to education institutions, commercial establishments, entertainment options and more!
You are closer to the Mumbai-Pune Expressway and relish a chic lifestyle in an aesthetically pleasing home! This project gives residents a unique, one-of-a-kind experience, and residents here can indulge themselves in an array of the terrace and ground-level amenities.
Configuration in Siddhivinayak Live Next
Carpet Area
720 sq.ft.
Price
₹ 72 L
Carpet Area
1024 sq.ft.
Price
₹ 1.02 Cr
Siddhivinayak Live Next Amenities
Convenience
- Yoga Room
- Meditation Zone
- Children Playing Zone
- Senior Citizen Sitting Area
- Co-working space
- Common Toilet
- Fire Fighting System
- Lift
- Bbq Party Deck
- Party Hall
Sports
- Human Chess
- Jogging Track
- Cycle Track
- Gymnasium
- Kids Play Area
- Indoor Games
- Basketball Court
- Multipurpose Play Court
Leisure
- Community Club
- Pool Deck With Sun
- Play Area With Swimming Pool
- Indoor Kids' Play Area
- Indoor Games And Activities
- Amphitheatre
Safety
- Reserved Parking
- Cctv For Common Areas
- Earthquake-resistant
- Club House
Environment
- Themed Landscape Garden
- Mo Sewage Treatment Plant
- Eco Life
- Drip Irrigation System
Home Specifications
Interior
- TV Point
- Telephone point
- Private Balcony
- Wooden flooring
- Laminate finish doors
- Vitrified tile flooring
- Wash Basin
Explore Neighbourhood
4 Hospitals around your home
Apollo Dental
Aditya Birla Memorial Hospital
Jupiter Hospital
Ruby Hall Clinic
4 Restaurants around your home
Spice Tawa
HYDE - Kitchen & Bar
Ns - 81 Food Court
Spice Factory
4 Schools around your home
Orchids The international school
Indira kids
JSPM’s College
Vidya Valley World school
4 Shopping around your home
Vision One Mall
Rama Bizzbay
Indramegh Shopping Center
Platinum 1
Map Location Siddhivinayak Live Next
 Loan Emi Calculator
Loan Emi Calculator
Loan Amount (INR)
Interest Rate (% P.A.)
Tenure (Years)
Monthly Home Loan EMI
Principal Amount
Interest Amount
Total Amount Payable
Siddhivinayak Group
Siddhivinayak Group is one of the leading names in the real estate industry in Pune. The group has had a presence for more than 30 years. Renowned for its excellent construction and high-quality amenities, they have come a long way. They have been providing the best services to customers through value-for-money projects!
The affordable homes blend with the modern and present-day needs of the residents. They strive to become a new-age residential developer in the Pune real estate market. Since its inception, they have earned loyal customers and added a satisfied customer base.
The commitment to quality, standards, and sophistication lies in each of the projects curated. So far, they’ve delivered 54+ projects, each thoughtfully designed. Being in the industry for 35+ years, they know what customers need and expect. And therefore, homes curated by them exceed all expectations and quality.
Completed Project
54Total Projects
54
FAQs
What is the Price Range in Siddhivinayak Live Next?
₹ 70 L - 1.02 Cr
Does Siddhivinayak Live Next have any sports facilities?
Siddhivinayak Live Next offers its residents Human Chess, Jogging Track, Cycle Track, Gymnasium, Kids Play Area, Indoor Games, Basketball Court, Multipurpose Play Court facilities.
What security features are available at Siddhivinayak Live Next?
Siddhivinayak Live Next hosts a range of facilities, such as Reserved Parking, Cctv For Common Areas, Earthquake-resistant, Club House to ensure all the residents feel safe and secure.
What is the location of the Siddhivinayak Live Next?
The location of Siddhivinayak Live Next is Tathawade, Pune.
Where to download the Siddhivinayak Live Next brochure?
The brochure is the best way to get detailed information regarding a project. You can download the Siddhivinayak Live Next brochure here.
What are the BHK configurations at Siddhivinayak Live Next?
There are 2 BHK, 3 BHK in Siddhivinayak Live Next.
Is Siddhivinayak Live Next RERA Registered?
Yes, Siddhivinayak Live Next is RERA Registered. The Rera Number of Siddhivinayak Live Next is OC Received.
What is Rera Possession Date of Siddhivinayak Live Next?
The Rera Possession date of Siddhivinayak Live Next is June 2025
How many units are available in Siddhivinayak Live Next?
Siddhivinayak Live Next has a total of 210 units.
What flat options are available in Siddhivinayak Live Next?
Siddhivinayak Live Next offers 2 BHK flats in sizes of 720 sqft , 3 BHK flats in sizes of 1024 sqft
How much is the area of 2 BHK in Siddhivinayak Live Next?
Siddhivinayak Live Next offers 2 BHK flats in sizes of 720 sqft.
How much is the area of 3 BHK in Siddhivinayak Live Next?
Siddhivinayak Live Next offers 3 BHK flats in sizes of 1024 sqft.
What is the price of 2 BHK in Siddhivinayak Live Next?
Siddhivinayak Live Next offers 2 BHK of 720 sqft at Rs. 72 L
What is the price of 3 BHK in Siddhivinayak Live Next?
Siddhivinayak Live Next offers 3 BHK of 1024 sqft at Rs. 1.02 Cr
Top Projects in Tathawade
- Manav La Centra
- Austin Arena
- Siddhivinayak Live Next
- Abhinav Greenfield Pebbles
- Kshitej 24 Life Blooms
- Rahul Downtown
- Roshan Milestone
- Millennium Atlas
- Rohan Ananta
- Merlin Elementa 2.0
- VJ Infinitee
- Engineers IOS
- Mahindra Happinest
- Austin Park NXT
- Akshar Elementa
- Caratlane Marigold
- Krisala 41 Elite
- Rama Metro Life
- Austin Lush Residences
- Ravima Newtown Home
- Vardhaman Moonstone
- Visoka Keystone
- Futuristic The Spectrum
- Trio Alpha
- Harivishva Infinia
- Shree Sonigara Vivanta Next
- Krisala 41 Cosmo Nxt
© 2023 Houssed Technologies Pvt Ltd. All rights reserved.

