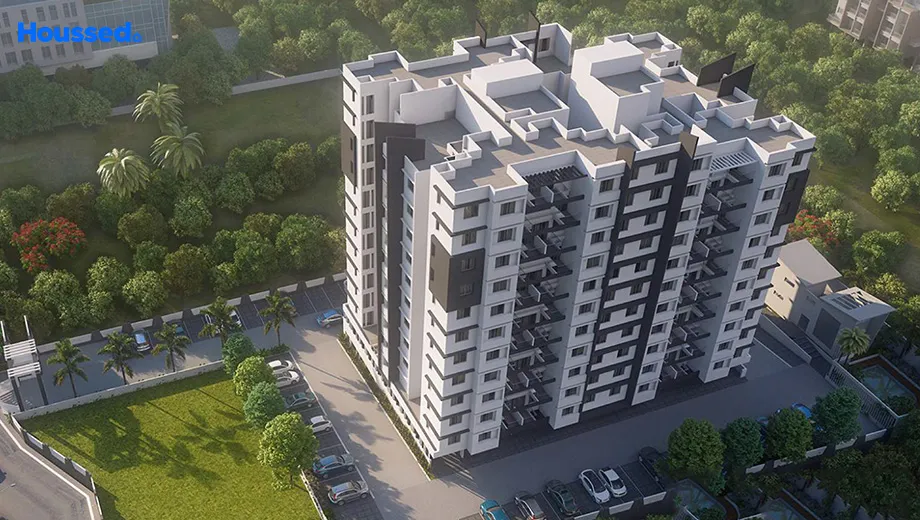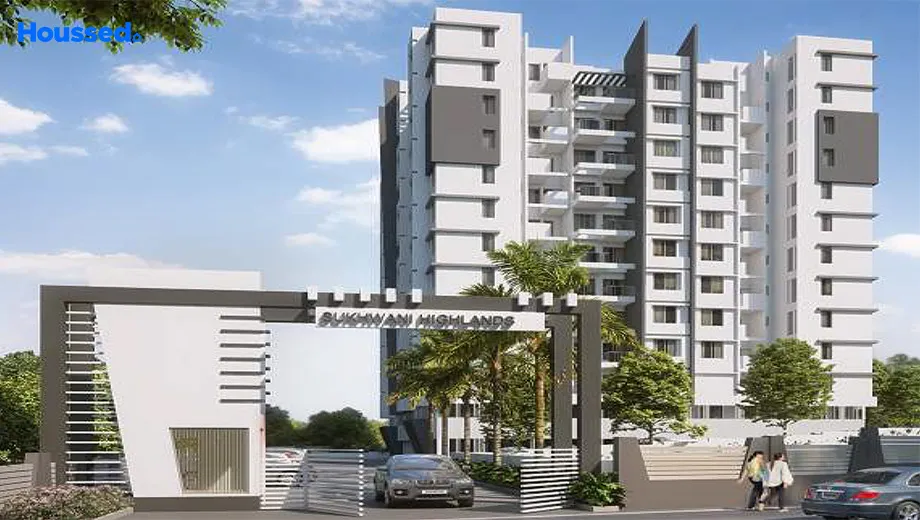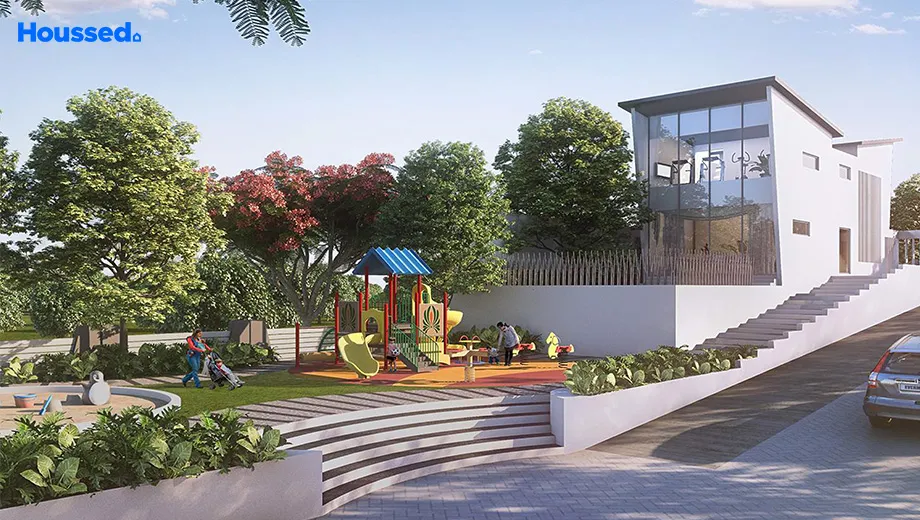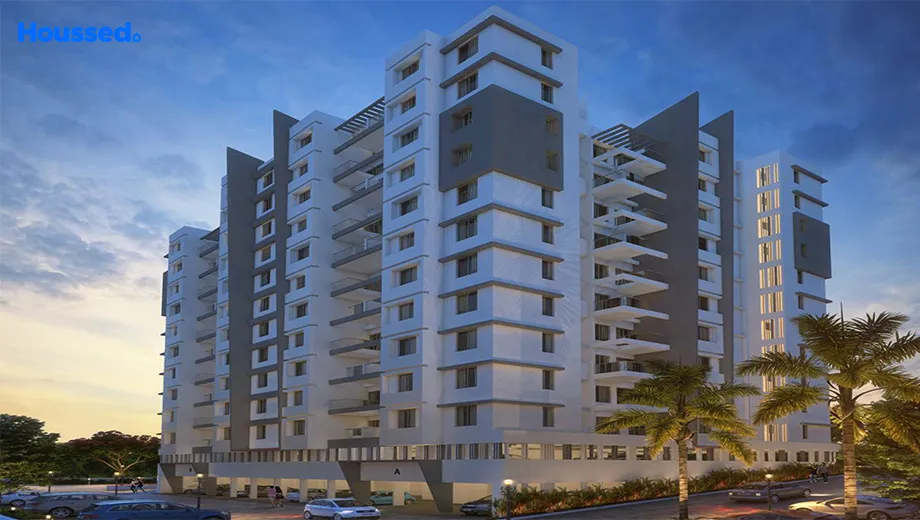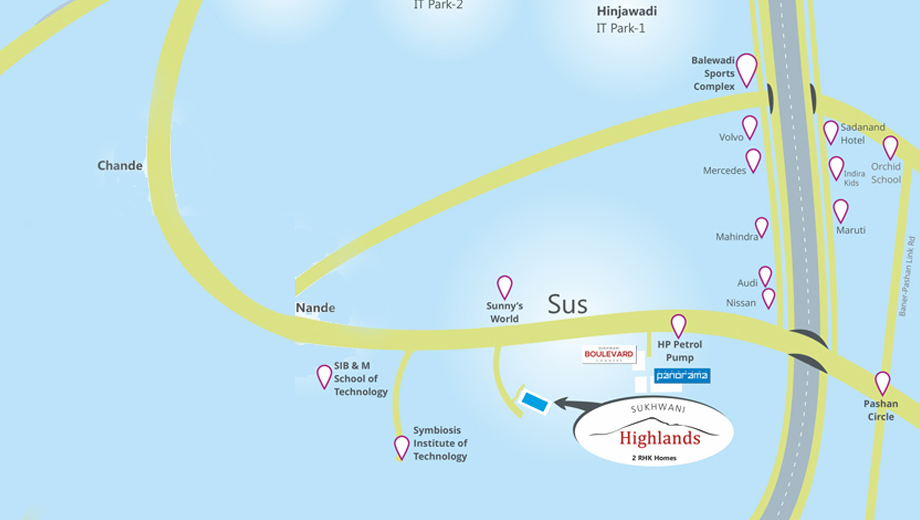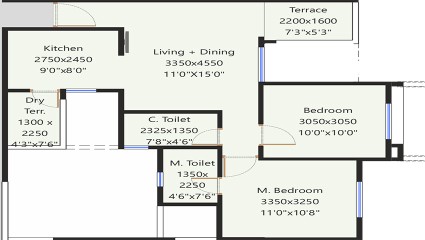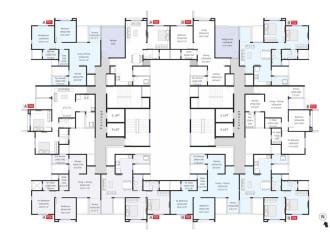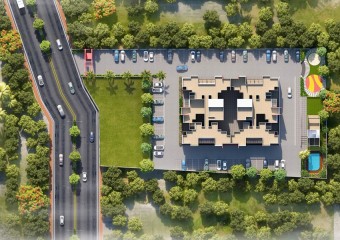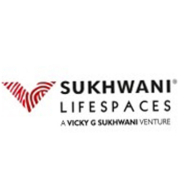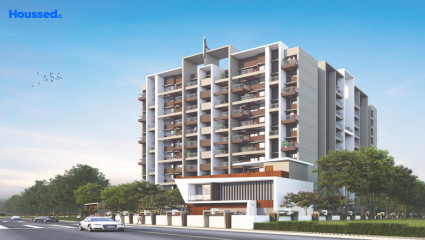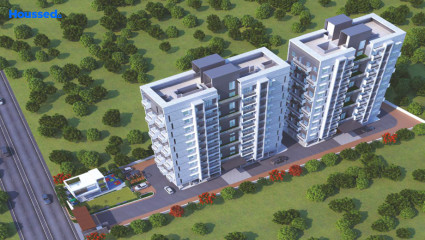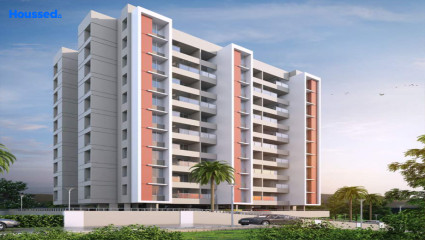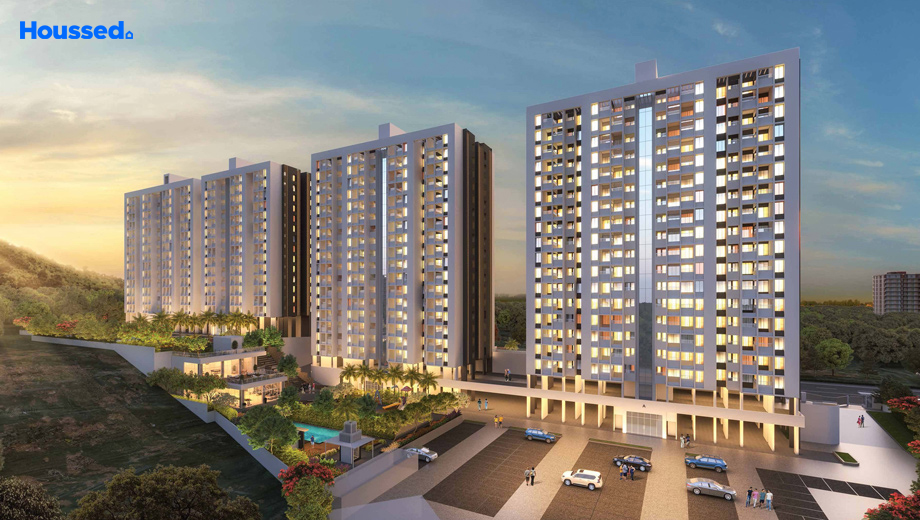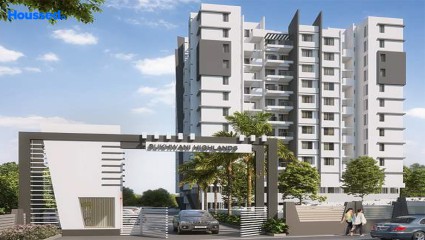Sukhwani Highlands
₹ 60 L - 65 L
Property Overview
- 2 BHKConfiguration
- 660 - 720 Sq ftCarpet Area
- Nearing CompletionStatus
- December 2023Rera Possession
- 110 UnitsNumber of Units
- 13 FloorsNumber of Floors
- 2 TowersTotal Towers
- 1.5 AcresTotal Area
Key Features of Sukhwani Highlands
- Earthquake Resistant.
- High-Class Security.
- Modular Homes.
- Surprisingly Accessible Location.
- Perfect Investment.
- Prime Layout.
About Property
Sukhwani Highlands is a premium residential complex offering beautiful design apartments. Each home here is highly ventilation and spacious, giving you enough room for everything! The design of the flats is quite contemporary, with stylish touches that make your living experience escalate. It is a development by Sukhwani Lifespaces, a leading player in the real estate world of Pune.
Sukhwani Highlands Apartments is a perfect abode, with modern features and refreshing green vistas. The privacy and comfort experienced here add to the project's sophisticated elements. With that comes its excellent location, surrounding the lush greenery, making your soul pleased! There's security, open parking, a landscape garden, and many other amenities to relish.
You can access Vidya Valley School, Tree House High School, and Dolphin English Medium School. Moreover, many prime areas of Pune can be accessed, including Balewadi, DRDO Pashan, Pirangut, etc.
Configuration in Sukhwani Highlands
Sukhwani Highlands Amenities
Convenience
- No Vehicle Zone
- Senior Citizen Sitting Area
- High-Speed Elevators
- Parking and transportation
- Power Back Up
- Party Lawn
- Mud Playing Zone
- Meditation Zone
- Children Playing Zone
Sports
- Gymnasium
- Kids Play Area
- Indoor Games
- Multipurpose Play Court
Leisure
- Community Club
- Indoor Kids' Play Area
- Indoor Games And Activities
Safety
- Reserved Parking
- Cctv For Common Areas
- Entrance Gate With Security
- Earthquake-resistant
Environment
- Mo Sewage Treatment Plant
- Drip Irrigation System
Home Specifications
Interior
- Anti-skid Ceramic Tiles
- Concealed Electrification
- Wall-hung WC & shower
- Multi-stranded cables
- Marble flooring
- Laminate finish doors
- Premium sanitary and CP fittings
- Vitrified tile flooring
- Granite tile flooring
Explore Neighbourhood
4 Hospitals around your home
Lokmanya Hospital
Dhanwantari Hospital
Diwan Hospital
PanOrtho Hospital
4 Restaurants around your home
Wafflin' Around
Blue Water
Baba Ramdev Dhaba
Geeta Fast Food
4 Schools around your home
Vidyanand Bhavan high school
St. Ann’s pre primary school
New Pune Public school
City pride school
4 Shopping around your home
Kohinoor Arcade
Anusneh Complex
Kerala Mart
Vision Plus
Map Location Sukhwani Highlands
 Loan Emi Calculator
Loan Emi Calculator
Loan Amount (INR)
Interest Rate (% P.A.)
Tenure (Years)
Monthly Home Loan EMI
Principal Amount
Interest Amount
Total Amount Payable
Sukhwani Lifespace
They update their projects by lacing them with modern touches and amenities. All of their development stands tall for their construction and design. They constantly strive to create better homes, which makes a revolutionary change! Over the year, Sukhwani Lifespace have gained around 5000 happy families and completed 100+ projects. With that, they have also worked hard to deliver around 15 00,000 Sq.ft. They believe in delivering the best quality of projects at the right value, and for clients, at cost-effective pricing.
Sukhwani Lifespace comes with the vision to become the leading construction industry in Pune through their sustainable developments. The company’s goal is to develop cutting-edge projects that meet the customer's dynamic needs. They offer secured, high-quality, cost-effective, and very sustainable projects. All developments by them are built with excellent materials and the finest innovation guaranteed. Nothing can beat the kind of experience delivered in the homes of Sukhwani Lifespaces.
Ongoing Projects
5Completed Project
8Total Projects
13
FAQs
What is the Price Range in Sukhwani Highlands?
₹ 60 L - 65 L
Does Sukhwani Highlands have any sports facilities?
Sukhwani Highlands offers its residents Gymnasium, Kids Play Area, Indoor Games, Multipurpose Play Court facilities.
What security features are available at Sukhwani Highlands?
Sukhwani Highlands hosts a range of facilities, such as Reserved Parking, Cctv For Common Areas, Entrance Gate With Security, Earthquake-resistant to ensure all the residents feel safe and secure.
What is the location of the Sukhwani Highlands?
The location of Sukhwani Highlands is Sus, Pune.
Where to download the Sukhwani Highlands brochure?
The brochure is the best way to get detailed information regarding a project. You can download the Sukhwani Highlands brochure here.
What are the BHK configurations at Sukhwani Highlands?
There are 2 BHK in Sukhwani Highlands.
Is Sukhwani Highlands RERA Registered?
Yes, Sukhwani Highlands is RERA Registered. The Rera Number of Sukhwani Highlands is P52100019365.
What is Rera Possession Date of Sukhwani Highlands?
The Rera Possession date of Sukhwani Highlands is December 2023
How many units are available in Sukhwani Highlands?
Sukhwani Highlands has a total of 110 units.
What flat options are available in Sukhwani Highlands?
Sukhwani Highlands offers 2 BHK flats in sizes of 662 sqft
How much is the area of 2 BHK in Sukhwani Highlands?
Sukhwani Highlands offers 2 BHK flats in sizes of 662 sqft.
What is the price of 2 BHK in Sukhwani Highlands?
Sukhwani Highlands offers 2 BHK of 662 sqft at Rs. 58 L
Top Projects in Sus
© 2023 Houssed Technologies Pvt Ltd. All rights reserved.

