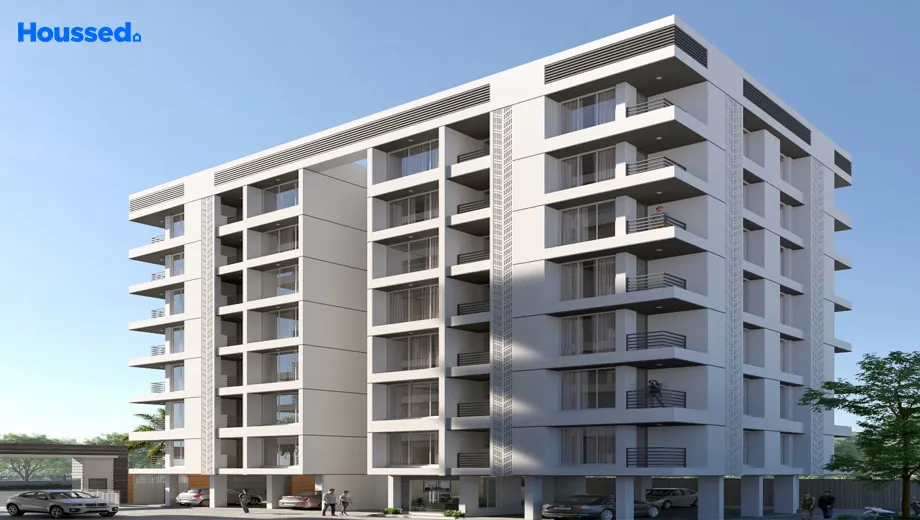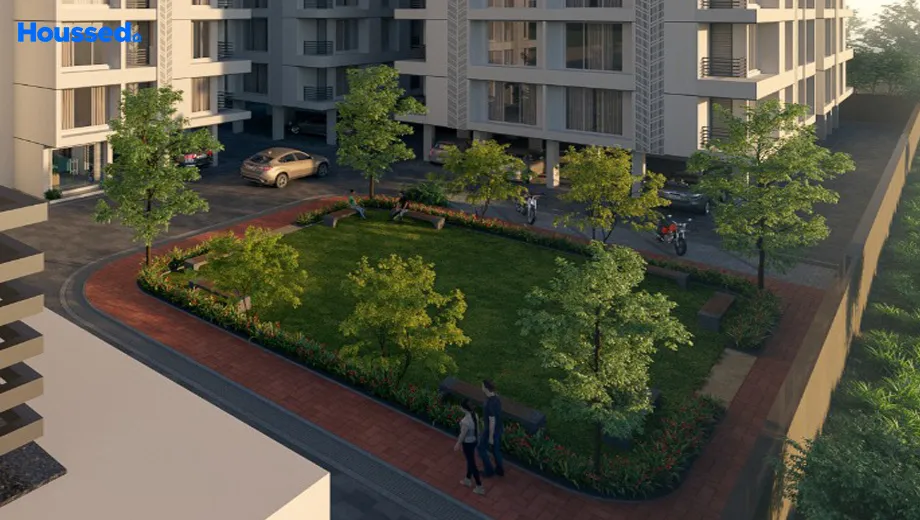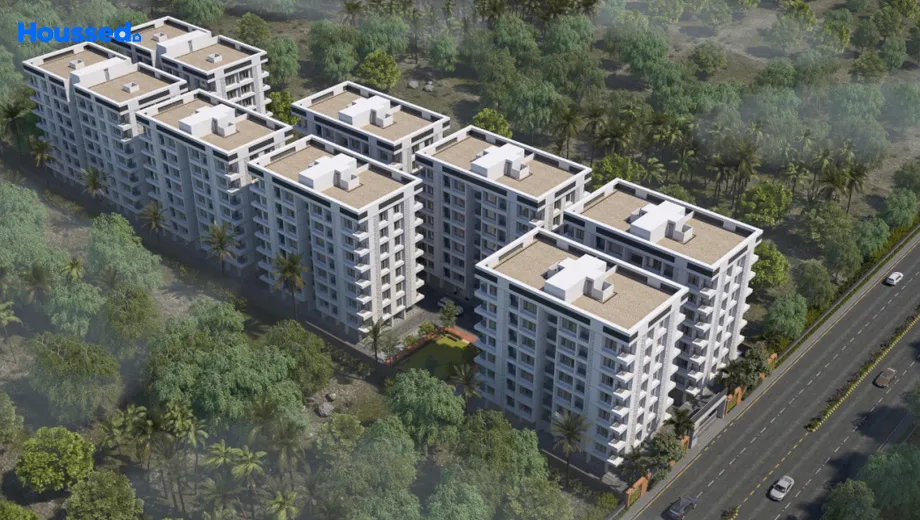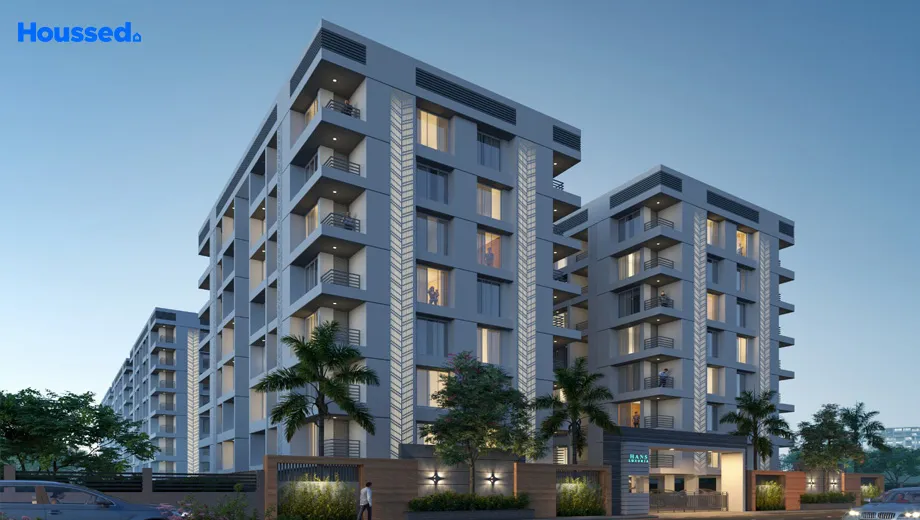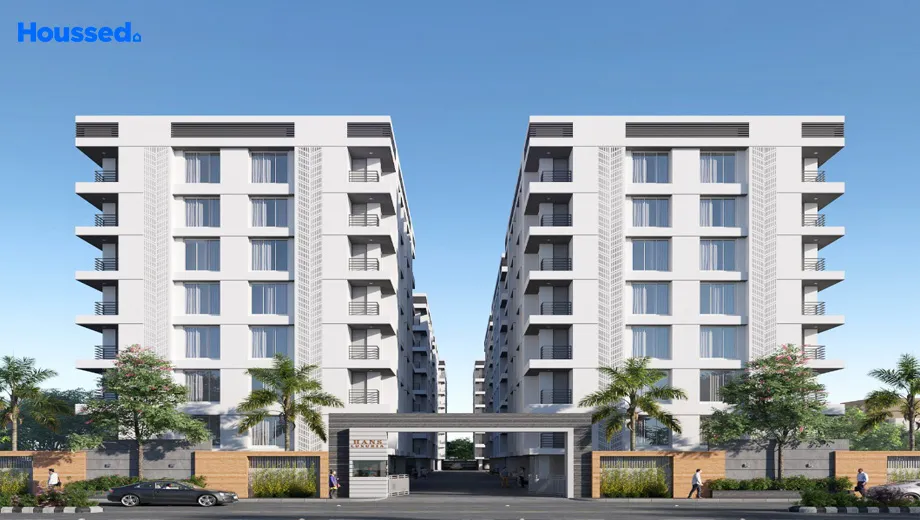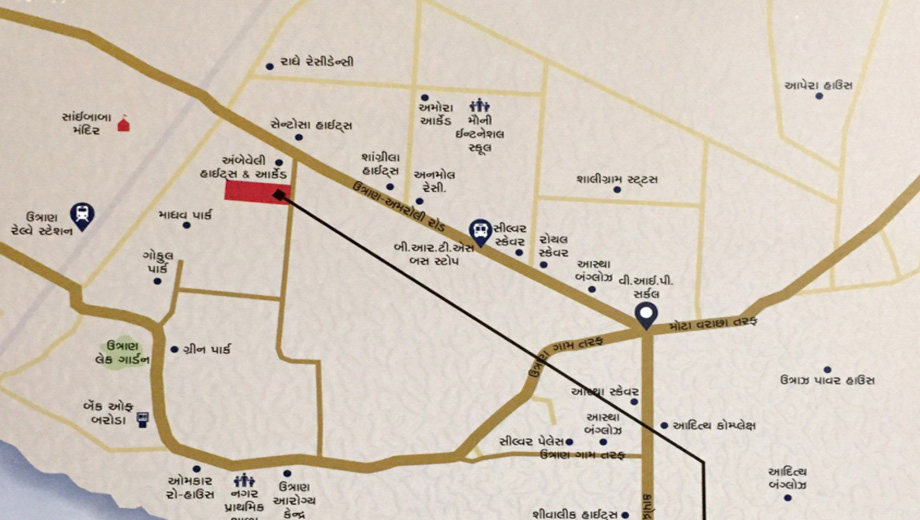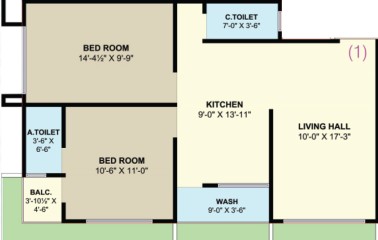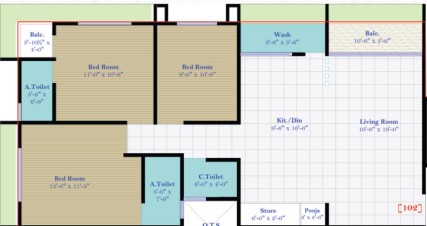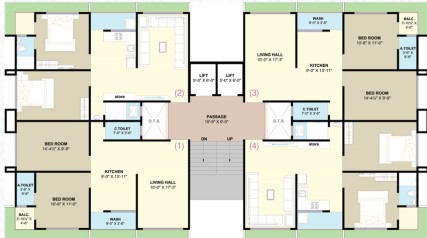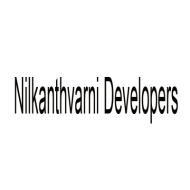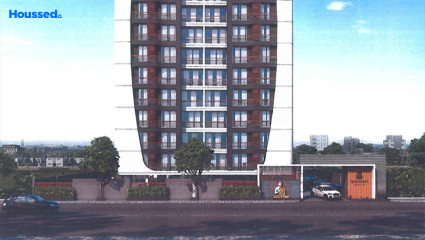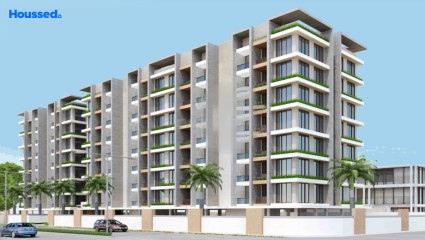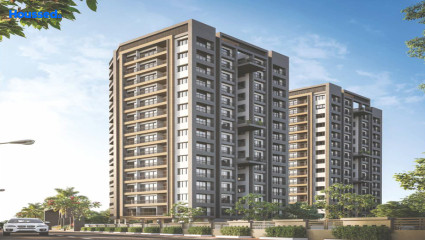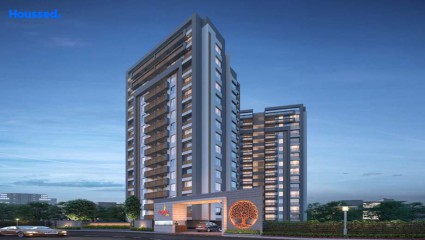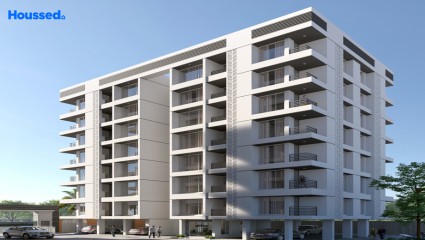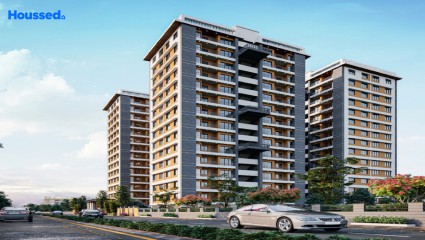Shree Hans Luxuria
₹ 25 L - 40 L
Property Overview
- 2, 3 BHKConfiguration
- 660 - 970 Sq ftCarpet Area
- Under DevelopmentStatus
- September 2024Rera Possession
- 224 UnitsNumber of Units
- 7 FloorsNumber of Floors
- 8 TowersTotal Towers
- 1.5 AcresTotal Area
Key Features of Shree Hans Luxuria
- Luxuriant Facilities.
- Comfort and Ease.
- Modern Living.
- Impressive Ventilation.
- 24-Hrs CCTV Cameras.
- Mesmerising View.
About Property
Shree Hans Luxuria is a residential project developed by Nilkanthvarni Developers in Uttran, Surat. The project offers 2, 3 BHK apartments with a range of amenities and facilities for a comfortable living experience.
The apartments in Shree Hans Luxuria are designed to provide a modern and luxurious lifestyle. They come with high-quality fittings and finishes, spacious balconies, and large windows that allow natural light and ventilation. The project also offers a range of amenities such as a swimming pool, gymnasium, children's play area, and landscaped gardens.
The location of Shree Hans Luxuria is another key highlight of the project. It is situated in Uttran, which is a well-connected and rapidly developing area in Surat. The project is located near schools, hospitals, shopping malls, and other essential amenities, making it an ideal choice for families.
Configuration in Shree Hans Luxuria
Carpet Area
667 sq.ft.
Price
₹ 26.70 L
Carpet Area
965 sq.ft.
Price
₹ 38.6 L
Shree Hans Luxuria Amenities
Convenience
- Security
- Power Back Up
- Meditation Zone
- Children Playing Zone
- Senior Citizen Sitting Area
- Common Toilet
- Fire Fighting System
- Lift
Sports
- Kids Play Area
- Indoor Games
- Multipurpose Play Court
- Jogging Track
Leisure
- Recreation/Kids Club
- Indoor Kids' Play Area
- Indoor Games And Activities
- Community Club
Safety
- Reserved Parking
- Maintenance Staff
- Cctv For Common Areas
- Entrance Gate With Security
Environment
- Eco Life
- Themed Landscape Garden
- Mo Sewage Treatment Plant
- Organic Waste Convertor
Home Specifications
Interior
- Premium sanitary and CP fittings
- Aluminium sliding windows
- Vitrified tile flooring
- Stainless steel sink
- Wash Basin
- TV Point
- Concealed Plumbing
- Smart Switches
- Plaster
- Textured Paint
Explore Neighbourhood
4 Hospitals around your home
Satyam Hospital
Amidhara Hospital
Sitaram Ortho Care
Pavasiya Hospital
4 Restaurants around your home
La Rivera Food Inn
Odhani Restaurant
The Atithi Restaurant
Utran Food Chopati
4 Schools around your home
Gajera International School
Mauni International School
Ashadeep School
Gajera Gujarati Medium School
4 Shopping around your home
Angel Square
Elita Square
Silver Empire
Amora Arcade
Map Location Shree Hans Luxuria
 Loan Emi Calculator
Loan Emi Calculator
Loan Amount (INR)
Interest Rate (% P.A.)
Tenure (Years)
Monthly Home Loan EMI
Principal Amount
Interest Amount
Total Amount Payable
Nilkanthvarni Developers
Nilkanthvarni Developers is a real estate developer based in Surat, Gujarat, India. The company has been active in the real estate industry for over a decade and has completed several residential and commercial projects in Surat and surrounding areas.
Nilkanthvarni Developers is known for its quality construction, timely delivery, and customer satisfaction. The company uses the latest construction techniques and high-quality materials to ensure that its projects are of the highest standards. Nilkanthvarni Developers also provides a range of amenities and facilities in its projects such as landscaped gardens, swimming pools, gymnasiums, and children's play areas.
FAQs
What is the Price Range in Shree Hans Luxuria?
₹ 25 L - 40 L
Does Shree Hans Luxuria have any sports facilities?
Shree Hans Luxuria offers its residents Kids Play Area, Indoor Games, Multipurpose Play Court, Jogging Track facilities.
What security features are available at Shree Hans Luxuria?
Shree Hans Luxuria hosts a range of facilities, such as Reserved Parking, Maintenance Staff, Cctv For Common Areas, Entrance Gate With Security to ensure all the residents feel safe and secure.
What is the location of the Shree Hans Luxuria?
The location of Shree Hans Luxuria is Uttran, Surat.
Where to download the Shree Hans Luxuria brochure?
The brochure is the best way to get detailed information regarding a project. You can download the Shree Hans Luxuria brochure here.
What are the BHK configurations at Shree Hans Luxuria?
There are 2 BHK, 3 BHK in Shree Hans Luxuria.
Is Shree Hans Luxuria RERA Registered?
Yes, Shree Hans Luxuria is RERA Registered. The Rera Number of Shree Hans Luxuria is PR/GJ/SURAT/SURATCITY/SUDA/RAA05649/050719.
What is Rera Possession Date of Shree Hans Luxuria?
The Rera Possession date of Shree Hans Luxuria is September 2024
How many units are available in Shree Hans Luxuria?
Shree Hans Luxuria has a total of 224 units.
What flat options are available in Shree Hans Luxuria?
Shree Hans Luxuria offers 2 BHK flats in sizes of 667 sqft , 3 BHK flats in sizes of 965 sqft
How much is the area of 2 BHK in Shree Hans Luxuria?
Shree Hans Luxuria offers 2 BHK flats in sizes of 667 sqft.
How much is the area of 3 BHK in Shree Hans Luxuria?
Shree Hans Luxuria offers 3 BHK flats in sizes of 965 sqft.
What is the price of 2 BHK in Shree Hans Luxuria?
Shree Hans Luxuria offers 2 BHK of 667 sqft at Rs. 26.7 L
What is the price of 3 BHK in Shree Hans Luxuria?
Shree Hans Luxuria offers 3 BHK of 965 sqft at Rs. 38.6 L
Top Projects in Uttran
© 2023 Houssed Technologies Pvt Ltd. All rights reserved.

