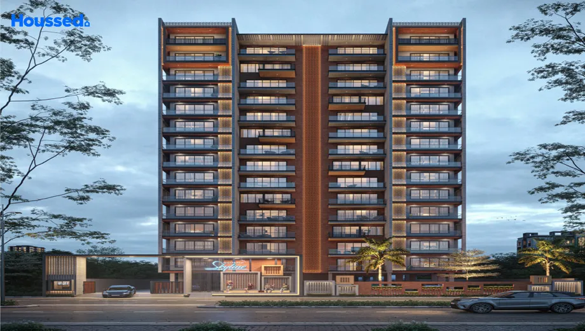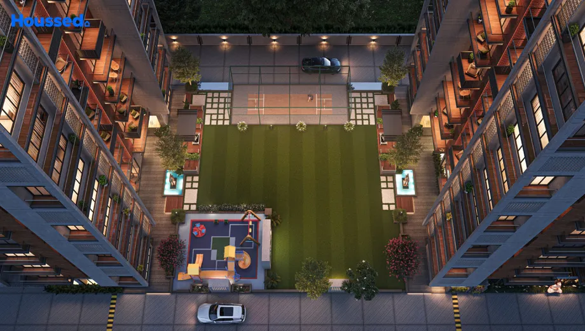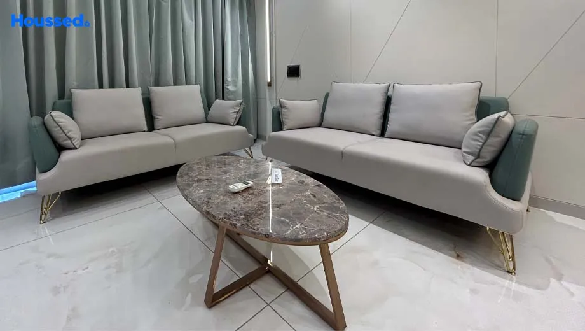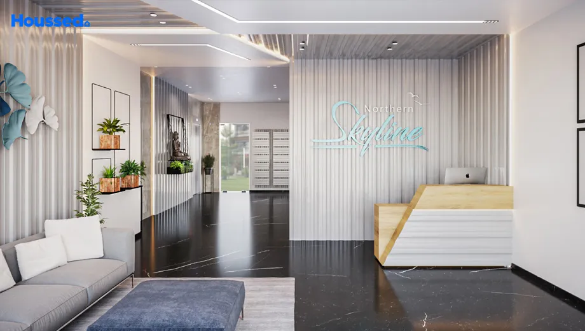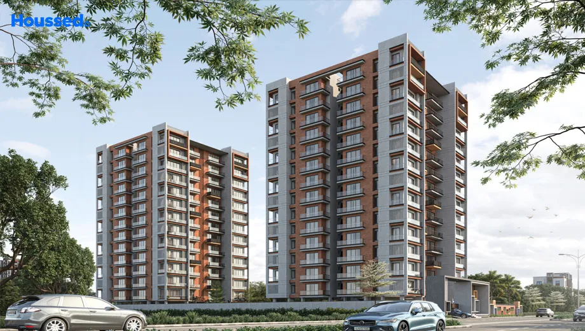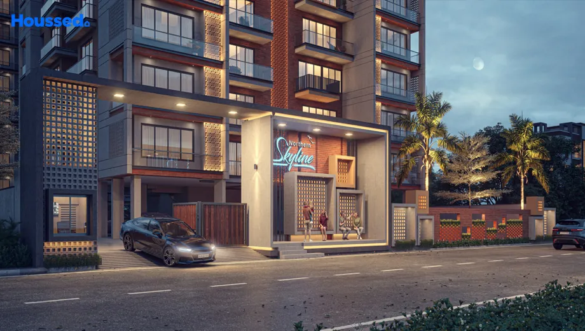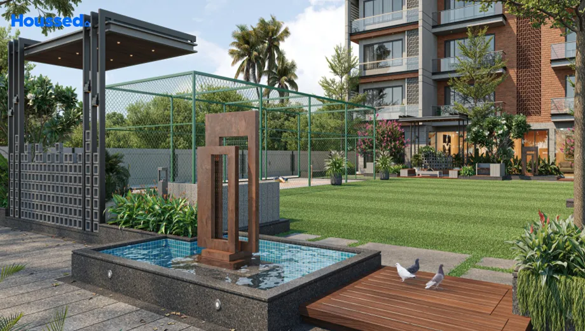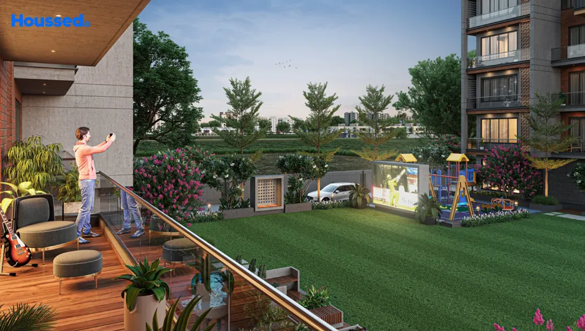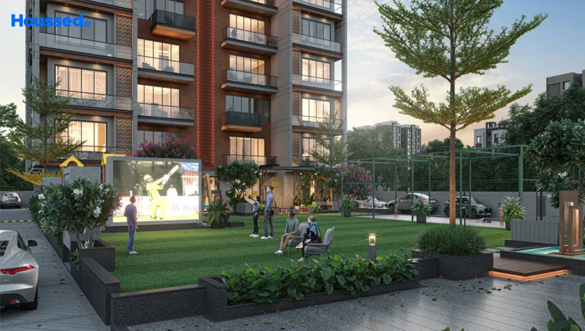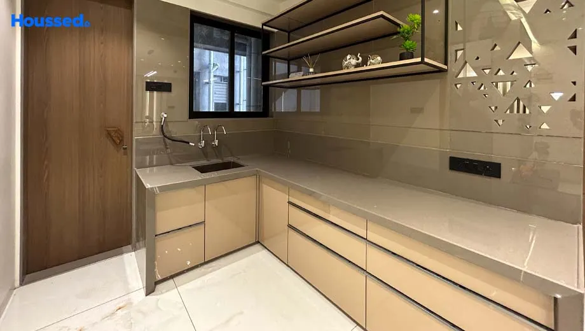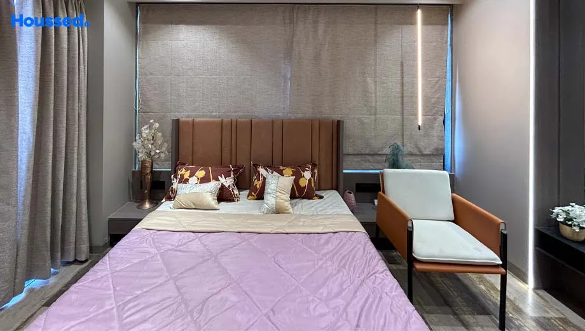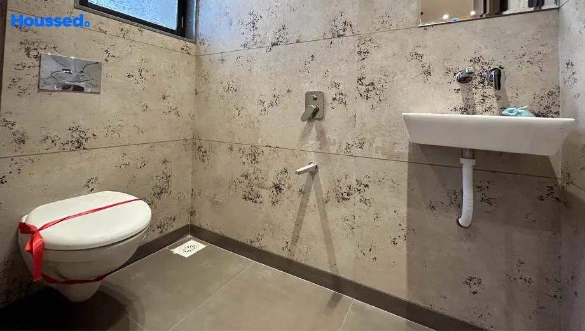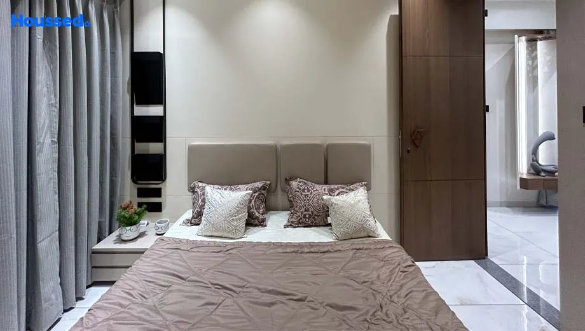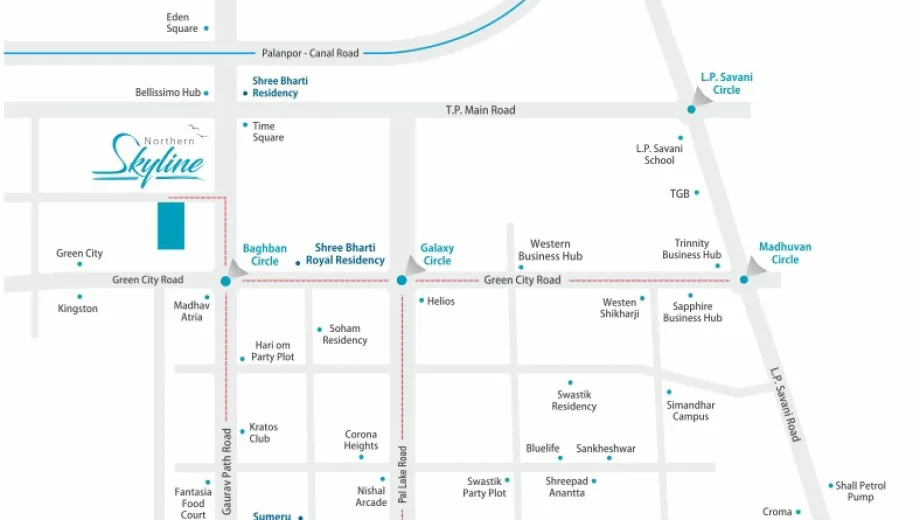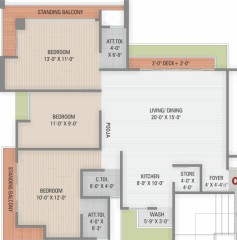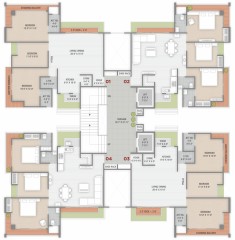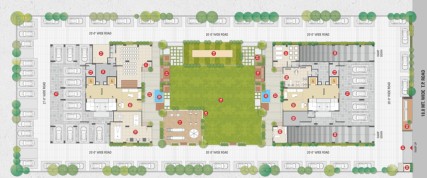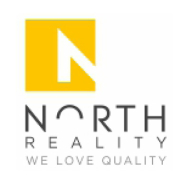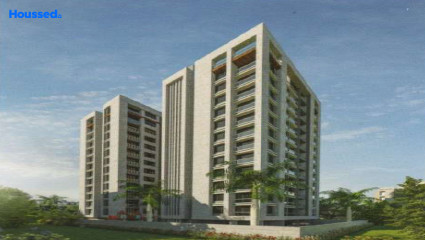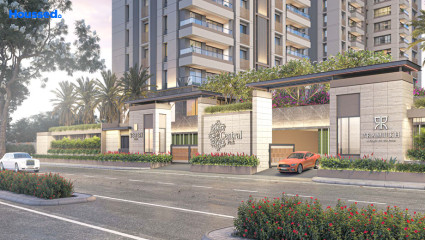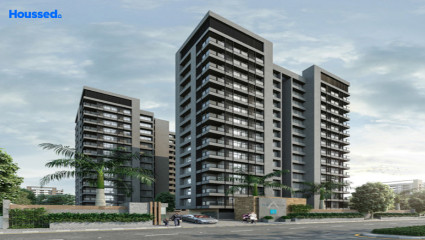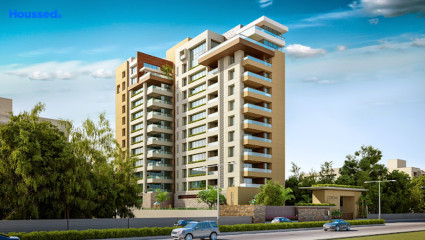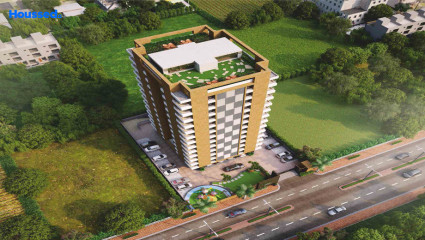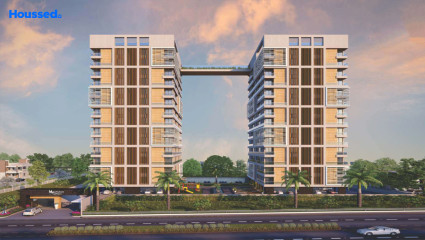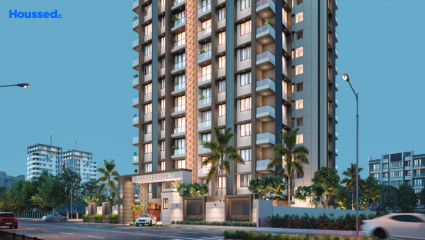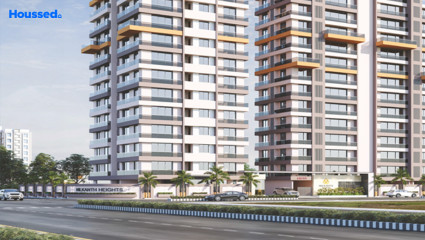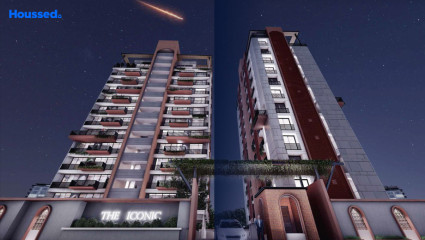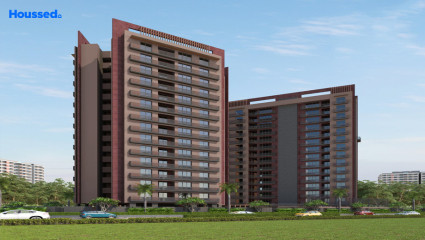Northern Skyline
₹ 75 L - 80 L
Property Overview
- 3 BHKConfiguration
- 1730 - 1740 Sq ftSuper Built Up Area
- Ready To MoveStatus
- January 2024Rera Possession
- 108 UnitsNumber of Units
- 14 FloorsNumber of Floors
- 2 TowersTotal Towers
- 1 AcresTotal Area
Key Features of Northern Skyline
- Grand Entrance Foyers.
- Lush Green Landscape.
- Magnificent Structure.
- Masterpiece Elevation.
- Spaciously Towers.
- Aesthetic Appeal.
About Property
Northern Skyline in PAL is an housing society located in Surat, Gujarat, India. It is being developed by North Reality, a reputed real estate company in the region. The society offers apartments for sale, providing homebuyers with an opportunity to own a property in this upcoming project.
Northern Skyline is designed to cater to the needs and requirements of residents, offering a range of basic facilities and amenities. These amenities may include 24/7 security, power backup, dedicated parking spaces, landscaped gardens, and a clubhouse. The project aims to create a comfortable and convenient living environment for its residents.
One of the key features of Northern Skyline developments is their commitment to sustainability. The company uses green building practices, such as rainwater harvesting, solar power, and energy-efficient appliances, to reduce the environmental impact of their buildings. They also use sustainable materials and construction techniques to minimize waste and conserve resources.
Configuration in Northern Skyline
Northern Skyline Amenities
Convenience
- Gazebo
- Relaxation Zone
- Fire Fighting System
- Reflexology Path
- Lift
- Security
- Power Back Up
- Party Lawn
- Meditation Zone
- Children Playing Zone
- Senior Citizen Sitting Area
- High-Speed Elevators
Sports
- Gymnasium
- Kids Play Area
- Indoor Games
- Multipurpose Play Court
- Jogging Track
- Games Room
Leisure
- Indoor Games And Activities
- Clubhouse With Gym
- Open Theatre
- Nature Walkway
- Community Club
- Recreation/Kids Club
Safety
- Reserved Parking
- Maintenance Staff
- Cctv For Common Areas
- Entrance Gate With Security
- Smart locks
Environment
- Eco Life
- Rainwater Harvesting
- Overflow Waterbody
- Themed Landscape Garden
- Mo Sewage Treatment Plant
Home Specifications
Interior
- TV Point
- Smart switches
- Concealed Plumbing
- Premium sanitary and CP fittings
- Dado Tiles
- Aluminium sliding windows
- Ss Railing With Toughened Glass
- Vitrified tile flooring
- Geyser Point
- Stainless steel sink
- Textured Paint
- Texture finish Walls
- Piped Gas
- Anti-skid Ceramic Tiles
Explore Neighbourhood
4 Hospitals around your home
Param Hospital
V4U Hospital
Shalby Hospital
Pals Hospital
4 Restaurants around your home
Lemon Grass Graden Restaurant
KK Thali
William Johns Pizza Pal
De Villa Garden Restro
4 Schools around your home
K7 Kids Gurukul Preschool
Sardar Patel Vidhyalaya
Tulip Fun School
Nest CSC Bal Vidyalaya
4 Shopping around your home
Palash Palladia
High Street Mall
Nakhtra Height
Soham Arcade
Map Location Northern Skyline
 Loan Emi Calculator
Loan Emi Calculator
Loan Amount (INR)
Interest Rate (% P.A.)
Tenure (Years)
Monthly Home Loan EMI
Principal Amount
Interest Amount
Total Amount Payable
North Reality
North Reality is a real estate developer based in Surat, Gujarat, India. The company has been active in the real estate industry for more than two decades and has completed numerous residential and commercial projects in Surat and surrounding areas.
North Reality is known for its focus on quality construction, timely delivery, and customer satisfaction. The company uses the latest construction techniques and high-quality materials to ensure that its projects are of the highest standards. North Realty also provides a range of amenities and facilities in its projects such as landscaped gardens, swimming pools, gymnasiums, and children's play areas.
FAQs
What is the Price Range in Northern Skyline?
₹ 75 L - 80 L
Does Northern Skyline have any sports facilities?
Northern Skyline offers its residents Gymnasium, Kids Play Area, Indoor Games, Multipurpose Play Court, Jogging Track, Games Room facilities.
What security features are available at Northern Skyline?
Northern Skyline hosts a range of facilities, such as Reserved Parking, Maintenance Staff, Cctv For Common Areas, Entrance Gate With Security, Smart locks to ensure all the residents feel safe and secure.
What is the location of the Northern Skyline?
The location of Northern Skyline is Pal, Surat.
Where to download the Northern Skyline brochure?
The brochure is the best way to get detailed information regarding a project. You can download the Northern Skyline brochure here.
What are the BHK configurations at Northern Skyline?
There are 3 BHK in Northern Skyline.
Is Northern Skyline RERA Registered?
Yes, Northern Skyline is RERA Registered. The Rera Number of Northern Skyline is PR/GJ/SURAT/SURAT CITY/SUDA/RAA10243/260522.
What is Rera Possession Date of Northern Skyline?
The Rera Possession date of Northern Skyline is January 2024
How many units are available in Northern Skyline?
Northern Skyline has a total of 108 units.
What flat options are available in Northern Skyline?
Northern Skyline offers 3 BHK flats in sizes of 1737 sqft
How much is the area of 3 BHK in Northern Skyline?
Northern Skyline offers 3 BHK flats in sizes of 1737 sqft.
What is the price of 3 BHK in Northern Skyline?
Northern Skyline offers 3 BHK of 1737 sqft at Rs. 78.15 L
Top Projects in Pal
- Praj Corona Height
- Tulsi Sangath Livings
- Shilalekh Imperia
- Shanti Priyam
- JT Serenity Homes
- Piramyd Platina
- Pramukh Central Park
- Samarthya Heights
- Arham Veer Swastik Heights
- Veer Swastik Icon
- Northern Skyline
- Shivam The Impression
- Shiv Samarth - 2
- Shreepad Infinia
- Veer Swastik Hills
- Sangini Aura
- Green City Gold
- Kinar Heights
- Veer Amanta
- Shivam Shubham Sky
- Suruchi Samarth Sapphire
- Shivam The Iconic
- Nova Shitalnath
- Virani Nilkanth Heights
- Madhav Opulence
- Prestige Morar
- Blu Quince
- Blu Altezza
- Globcon Optima
- Builtology The Residence
- Blu Sparsh
© 2023 Houssed Technologies Pvt Ltd. All rights reserved.

