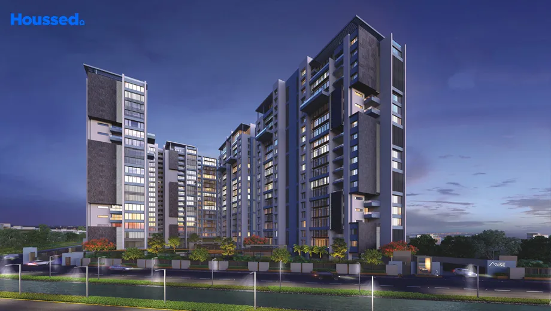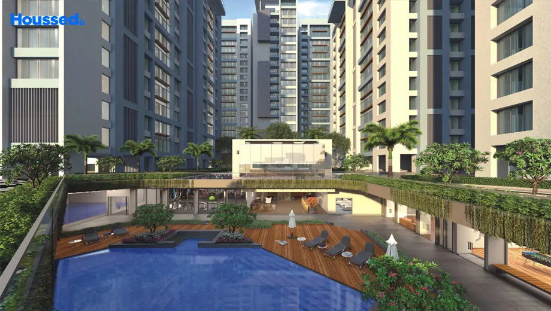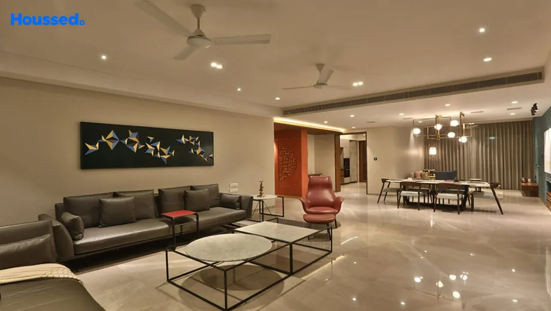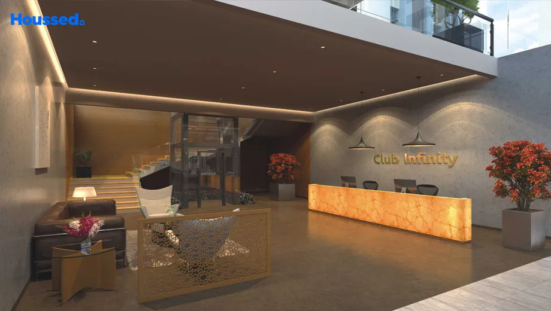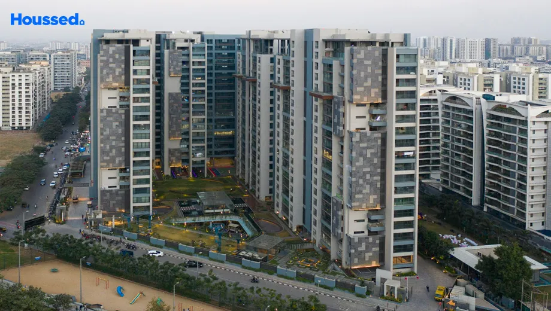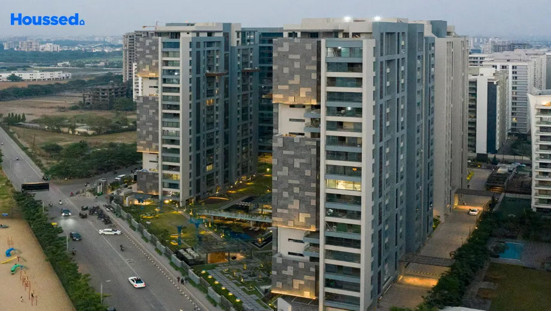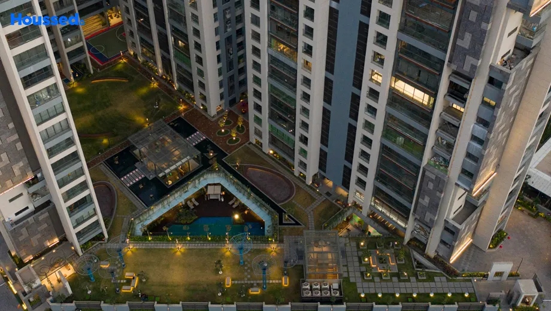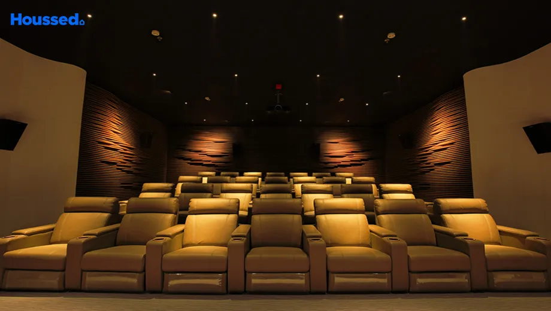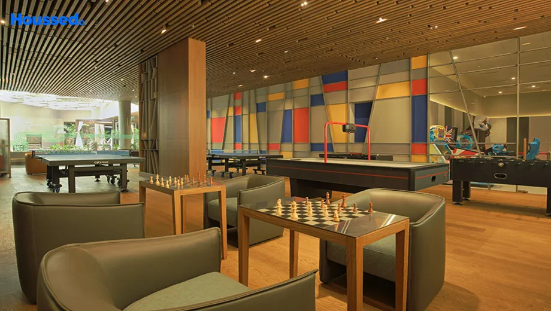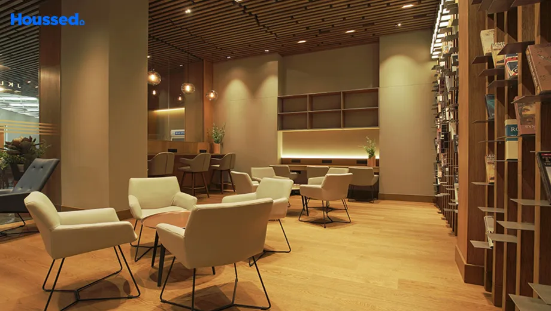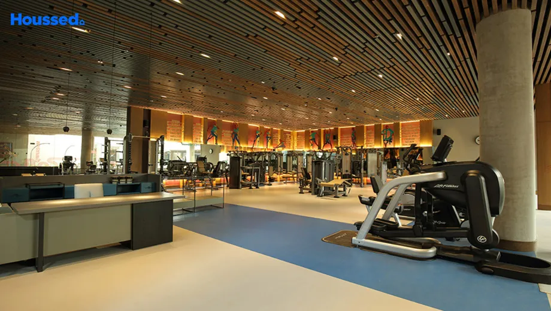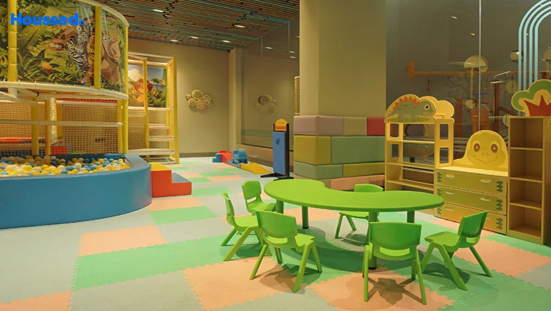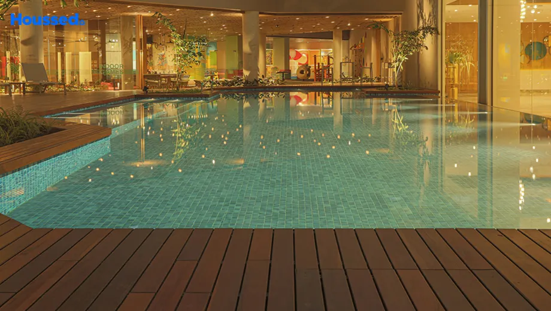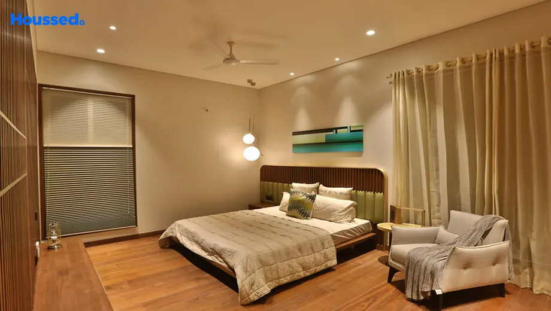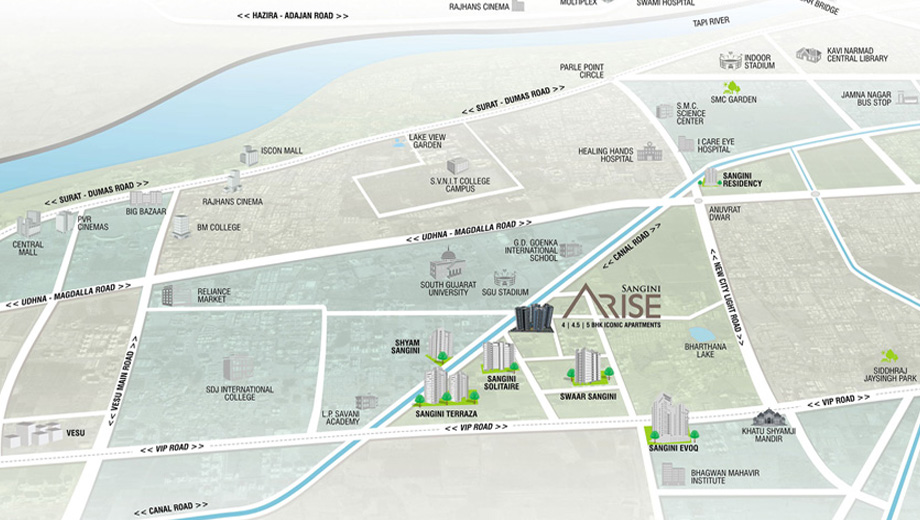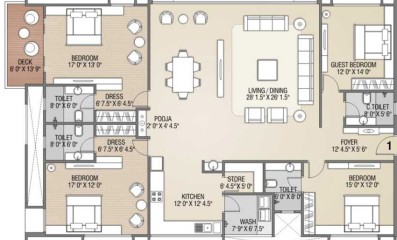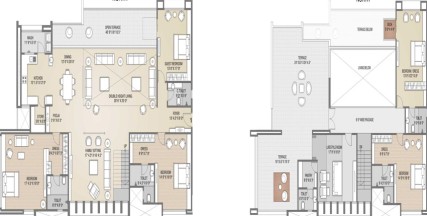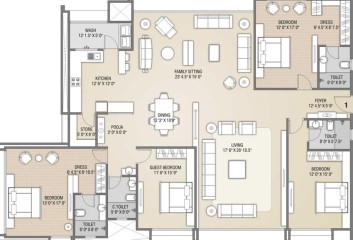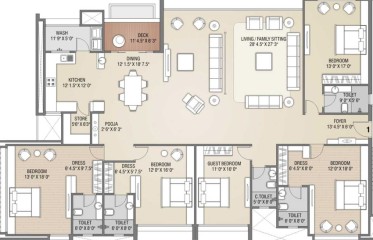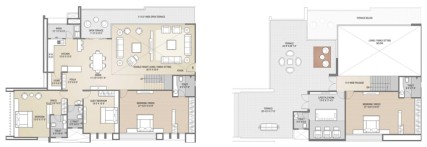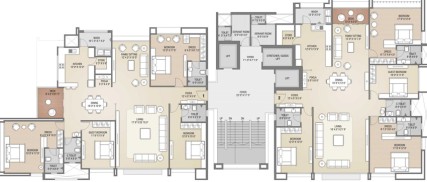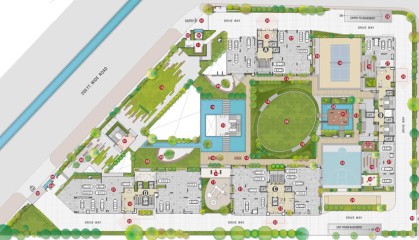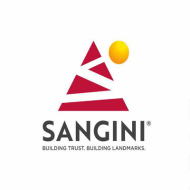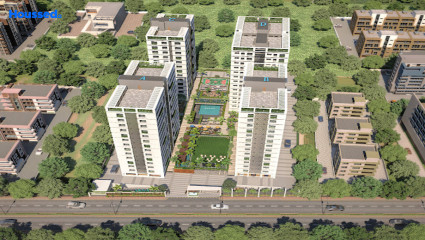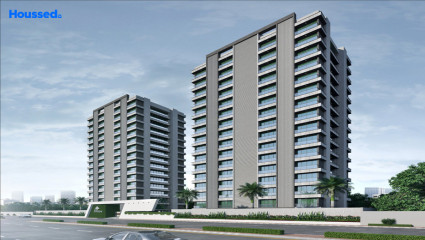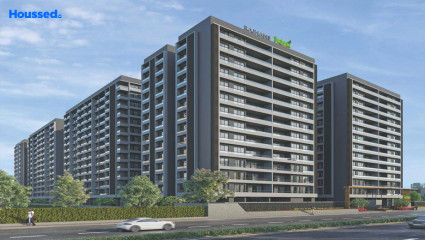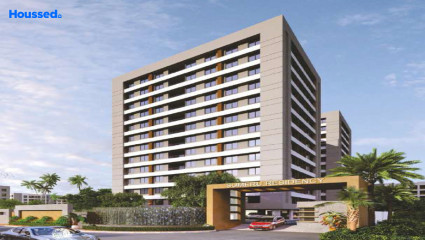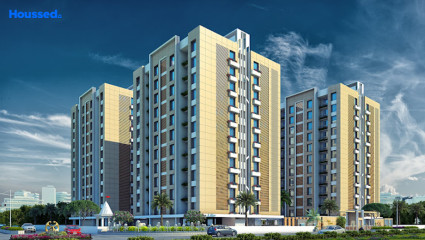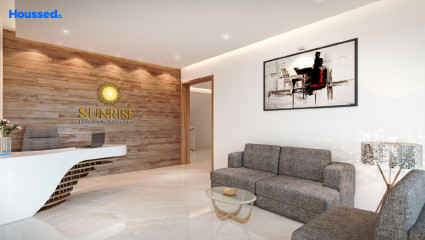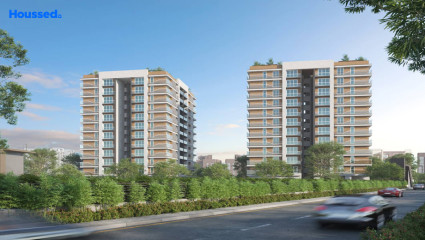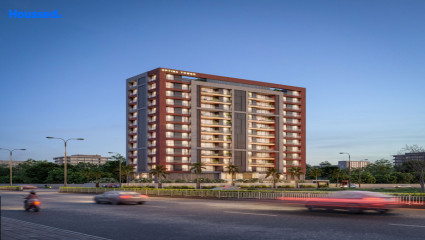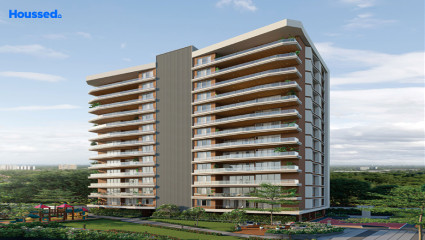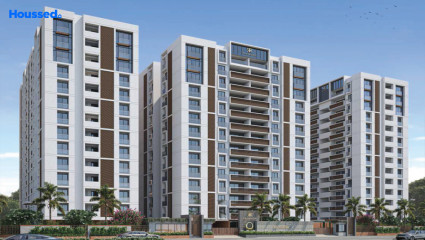Sangini Arise
₹ 2.2 Cr - 5.35 Cr
Property Overview
- 4, 4.5, 5 Duplex / BHKConfiguration
- 2280 - 5490 Sq ftCarpet Area
- Ready To MoveStatus
- June 2023Rera Possession
- 161 UnitsNumber of Units
- 19 FloorsNumber of Floors
- 4 TowersTotal Towers
- 2.71 AcresTotal Area
Key Features of Sangini Arise
- Iconic Apartment.
- Vastu Compliant Spaces.
- Lavish Clubhouse.
- Spacious And Airy Flats.
- Lush Green Landscape.
- Methodically Ample Parking.
About Property
Nestled in the heart of Vesu, Surat, Sangini Arise is a masterpiece that will take your breath away. The project is the brainchild of Sangini, known for building trust and landmarks. Sangini Arise offers an exquisite living experience with its vast amenities, including an entrance plaza, banquet lawn, palm court, grass mounds, spa, sauna, swimming pool, sand pit, library, and much more.
Connectivity is a breeze, with top-notch landmarks like GD Goenka International School, Bharthana Lake, SGU Stadium, South Gujarat University, BM College, and many others nearby. But what truly sets Sangini Arise apart are the iconic apartments with their magnificent designs.
Each apartment is a unique masterpiece that blends luxury, comfort, and style. From breathtaking views to state-of-the-art facilities, Sangini Arise offers an unparalleled living experience. Be a part of this iconic project and witness the epitome of grandeur.
Configuration in Sangini Arise
Carpet Area
2280 sq.ft.
Price
₹ 2.25 Cr
Carpet Area
4910 sq.ft.
Price
₹ 4.10 Cr
Carpet Area
2477 sq.ft.
Price
₹ 2.4 Cr
Carpet Area
3000 sq.ft.
Price
₹ 2.95 Cr
Carpet Area
5490 sq.ft.
Price
₹ 5.35 Cr
Sangini Arise Amenities
Convenience
- Senior Citizen Sitting Area
- Common Toilet
- Fire Fighting System
- Underground Water Tank
- Lift
- Multipurpose Hall
- Security
- Gazebo
- Power Back Up
- Wooden Pergola
- Yoga Room
- Relaxation Zone
- Party Lawn
- Mud Playing Zone
- Meditation Zone
- Children Playing Zone
Sports
- Multipurpose Play Court
- Skating Rink
- Human Chess
- Jogging Track
- Table Tennis
- Carrom
- Volleyball
- Gymnasium
- Badminton Court
- Kids Play Area
- Cricket Ground
- Basketball Court
Leisure
- Indoor Games And Activities
- Spa Room
- Mini Theatre
- Rain Dance Water Curtain
- Sand Pit
- Community Club
- Swimming Pool
- Study Library
Safety
- Video Door Phone
- Club House
- Reserved Parking
- Maintenance Staff
- Cctv For Common Areas
- Entrance Gate With Security
Environment
- Themed Landscape Garden
- Mo Sewage Treatment Plant
- Organic Waste Convertor
- Eco Life
Home Specifications
Interior
- Wash Basin
- TV Point
- Concealed Plumbing
- Water Purifier
- Dado Tiles
- Ss Railing With Toughened Glass
- Wooden flooring
- Geyser Point
- Premium sanitary and CP fittings
- Textured Paint
- Aluminium sliding windows
- Piped Gas
- Vitrified tile flooring
- Stainless steel sink
Explore Neighbourhood
4 Hospitals around your home
Green Leaf Hospital
Niyati Hospital
Satva Hospital
Sanjivani Hospital
4 Restaurants around your home
Sizzling Bite Restaurant
Urban Punjab
Lake View Restaurant
The Village Rangoli
4 Schools around your home
Adems High School
S. D. Jain Modern School
Vidyamandir College of Architecture
Agrawal School
4 Shopping around your home
Green Signature Shoppers
Aagam Shopping World
Reliance smart
Exult Shoppers
Map Location Sangini Arise
 Loan Emi Calculator
Loan Emi Calculator
Loan Amount (INR)
Interest Rate (% P.A.)
Tenure (Years)
Monthly Home Loan EMI
Principal Amount
Interest Amount
Total Amount Payable
Sangini Group
Sangini is a well-established construction company that has been in operation since 1984, and has been involved in the development of both residential and commercial projects. The company has successfully completed 65 projects, comprising of 4900 residential units and 1900 commercial units, with a total constructed space of 85 lakh sq. ft. These figures demonstrate the company's significant experience and expertise in the construction industry.
One of the key strengths of Sangini is its technical excellence, which enables the company to create modern buildings with elegant designs. The company's planning ensures that customers can enjoy optimum space, natural light and ventilation, sufficient parking, long-lasting materials, modern amenities, and lush green landscapes. This commitment to quality and attention to detail is reflected in the positive feedback and appreciation the company has received from its customers.
Ongoing Projects
8Upcoming Projects
7Completed Project
65Total Projects
80
FAQs
What is the Price Range in Sangini Arise?
₹ 2.2 Cr - 5.35 Cr
Does Sangini Arise have any sports facilities?
Sangini Arise offers its residents Multipurpose Play Court, Skating Rink, Human Chess, Jogging Track, Table Tennis, Carrom, Volleyball, Gymnasium, Badminton Court, Kids Play Area, Cricket Ground, Basketball Court facilities.
What security features are available at Sangini Arise?
Sangini Arise hosts a range of facilities, such as Video Door Phone, Club House, Reserved Parking, Maintenance Staff, Cctv For Common Areas, Entrance Gate With Security to ensure all the residents feel safe and secure.
What is the location of the Sangini Arise?
The location of Sangini Arise is Vesu, Surat.
Where to download the Sangini Arise brochure?
The brochure is the best way to get detailed information regarding a project. You can download the Sangini Arise brochure here.
What are the BHK configurations at Sangini Arise?
There are 4 BHK, 4 BHK Duplex, 4.5 BHK, 5 BHK, 5 BHK Duplex in Sangini Arise.
Is Sangini Arise RERA Registered?
Yes, Sangini Arise is RERA Registered. The Rera Number of Sangini Arise is PR/GJ/SURAT/SURAT CITY/SUDA/RAA00109/EX1/141119.
What is Rera Possession Date of Sangini Arise?
The Rera Possession date of Sangini Arise is June 2023
How many units are available in Sangini Arise?
Sangini Arise has a total of 161 units.
What flat options are available in Sangini Arise?
Sangini Arise offers 4 BHK flats in sizes of 2280 sqft , 4 BHK Duplex flats in sizes of 4910 sqft , 4.5 BHK flats in sizes of 2477 sqft , 5 BHK flats in sizes of 3000 sqft , 5 BHK Duplex flats in sizes of 5490 sqft
How much is the area of 4 BHK in Sangini Arise?
Sangini Arise offers 4 BHK flats in sizes of 2280 sqft.
How much is the area of 4 BHK Duplex in Sangini Arise?
Sangini Arise offers 4 BHK Duplex flats in sizes of 4910 sqft.
How much is the area of 4.5 BHK in Sangini Arise?
Sangini Arise offers 4.5 BHK flats in sizes of 2477 sqft.
How much is the area of 5 BHK in Sangini Arise?
Sangini Arise offers 5 BHK flats in sizes of 3000 sqft.
How much is the area of 5 BHK Duplex in Sangini Arise?
Sangini Arise offers 5 BHK Duplex flats in sizes of 5490 sqft.
What is the price of 4 BHK in Sangini Arise?
Sangini Arise offers 4 BHK of 2280 sqft at Rs. 2.25 Cr
What is the price of 4 BHK Duplex in Sangini Arise?
Sangini Arise offers 4 BHK Duplex of 4910 sqft at Rs. 4.1 Cr
What is the price of 4.5 BHK in Sangini Arise?
Sangini Arise offers 4.5 BHK of 2477 sqft at Rs. 2.4 Cr
What is the price of 5 BHK in Sangini Arise?
Sangini Arise offers 5 BHK of 3000 sqft at Rs. 2.95 Cr
What is the price of 5 BHK Duplex in Sangini Arise?
Sangini Arise offers 5 BHK Duplex of 5490 sqft at Rs. 5.35 Cr
Top Projects in Vesu
- Ascon Surya Heritage
- Rajhans Zorista
- White Wings Torrance
- Atlanta Sky Deck
- DMD Signus
- Rajhans Corazo
- Raghuvir Sierra
- Unison Crest
- Siddhi The Atmosphere Serene
- Raghuvir Spelito
- DMD Park
- Rajhans Synfonia
- Marvella Solitaire
- Zaina Milestone Spiti
- Ratnakar The Majesty
- Murlidhar Milestone Elitus
- Triyom Palace
- Grand Vissta
- Samprati Palace
- Rajhans Royalton
- Pramukh Vivanta
- Sangini Siddhanta
- Avadh Bertina
- Shreshtha Palm Heaven
- Vacanza The Address
- Bhavya Ambience
- Pramukh Agastya
- Rajhans Altezza
- Ravani Antlia
- Aagam Siddhi
- SNS Glorina World
- Sangini Evoq
- Infinity Arbor
- The Atmosphere Green
- Milestone Sumeru Residency
- Green Kalp Residency
- Salasar Sun Sarvam
- Avantis Ofira Peak
- Shreeji Om Solitaire
- Vedant Heights
- Solitaire Spatious
- Raghuvir Silver Stone
- Sweet The Prestige
- Sangini Arise
- Arihant Times Luxuria
- Green Vanilla Sky
- Raghuvir Satva
- Kakadia Serenity
- Meera Park
- Unison The Ultima
- Happy Elegance
- Happy Astoria
- Jainam Grand Ultima
- Avantis Rolex Tower
- Sangini Nirvana
- Sky Superia
- Shaligram The Emerald
- Roongta Green Leaf
- Eco Gardens
- Raghuvir Silverstone
- Ascon Surya Signature
- Pramukh Ananta
- Rajhans Trionzza
- Shilpi Stellar Bliss
- Rajhans Cremona
- Raghuvir Spectrum
- Mahaveer Heights
- The Polaris Avenue
- Pramukh Revanta
- Sangini Vedanta
- Opulent Bunglows
- Avadh Ercole
- Meeraj Optima Tower
- Sartha Amora
- Sangini Skyteria
- Well Waves The Monolith
- Meru Valentina
- Milestone Regalia
- Green Swapna Bhoomi
- Nova Shantinath
- DMD Aura
- Raghuvir Spalex
- Ascon Surya Green Space
- Aagam Paramount
- Roongta Green Valley
- DMD Cosmos
- Ramani Sun Rise
- SP OM Shashwat
© 2023 Houssed Technologies Pvt Ltd. All rights reserved.

