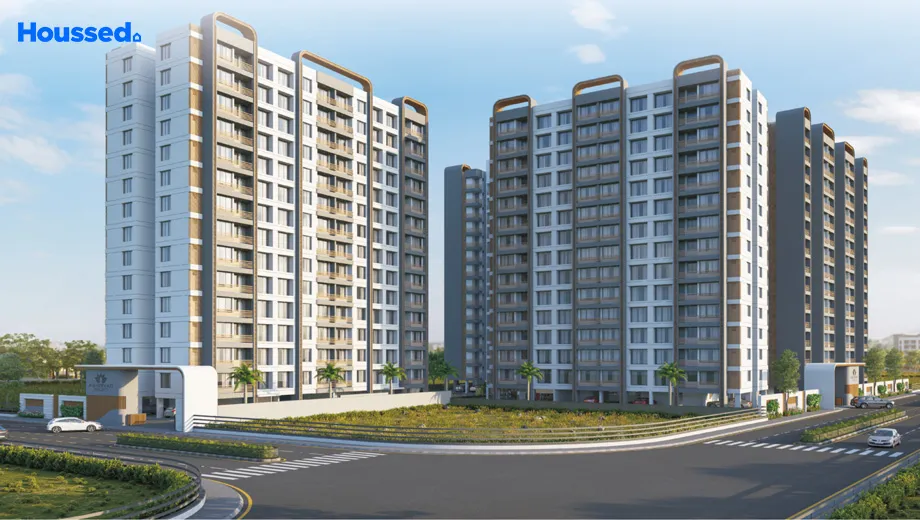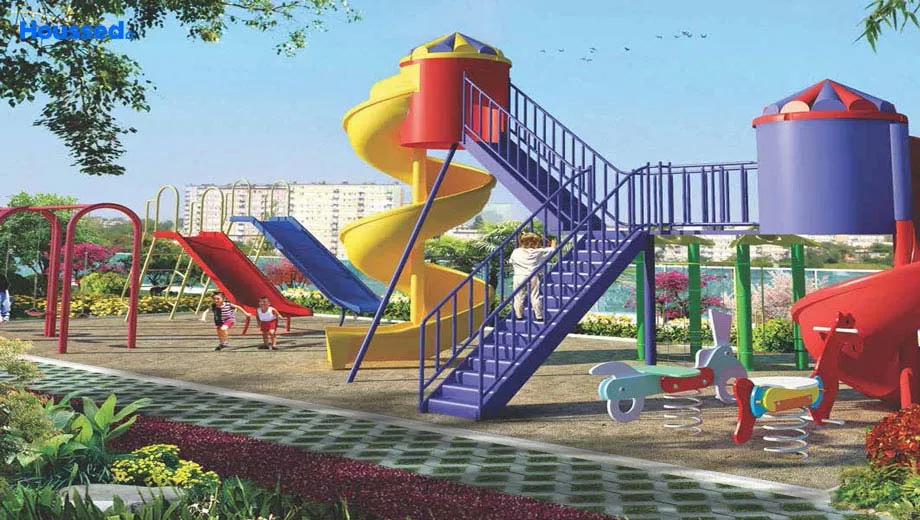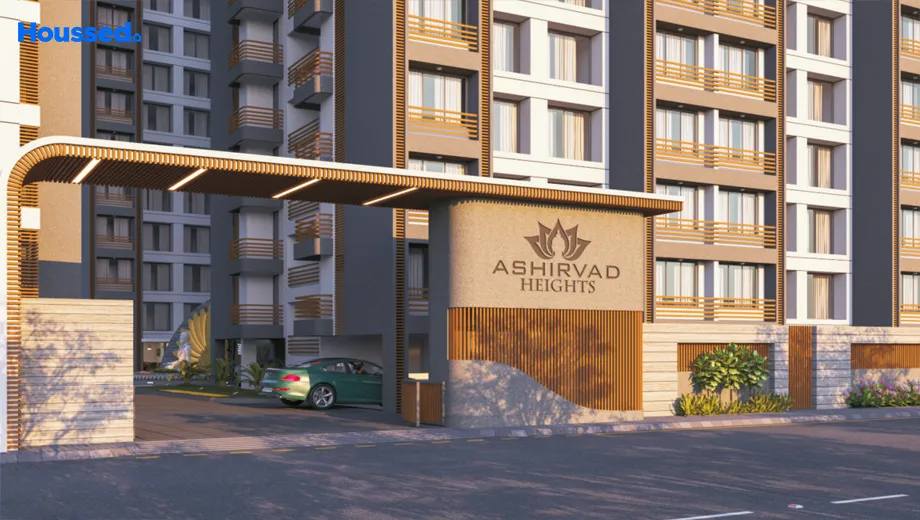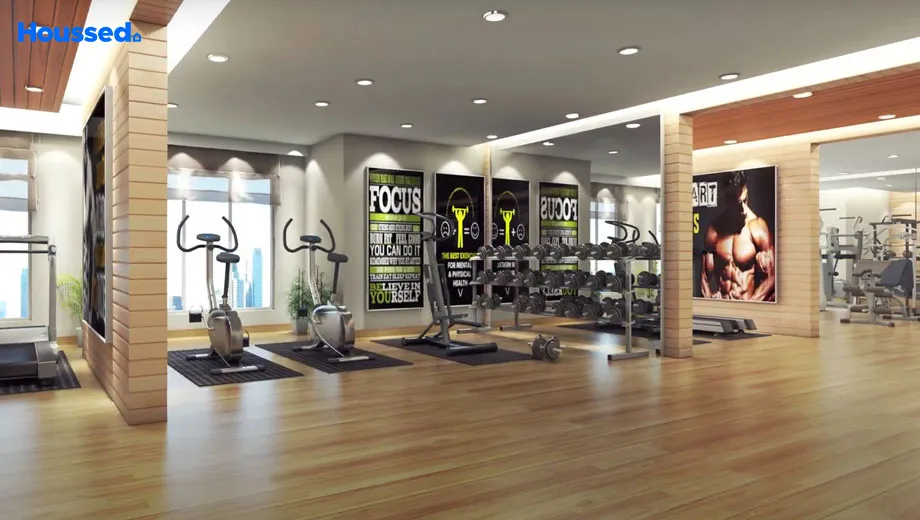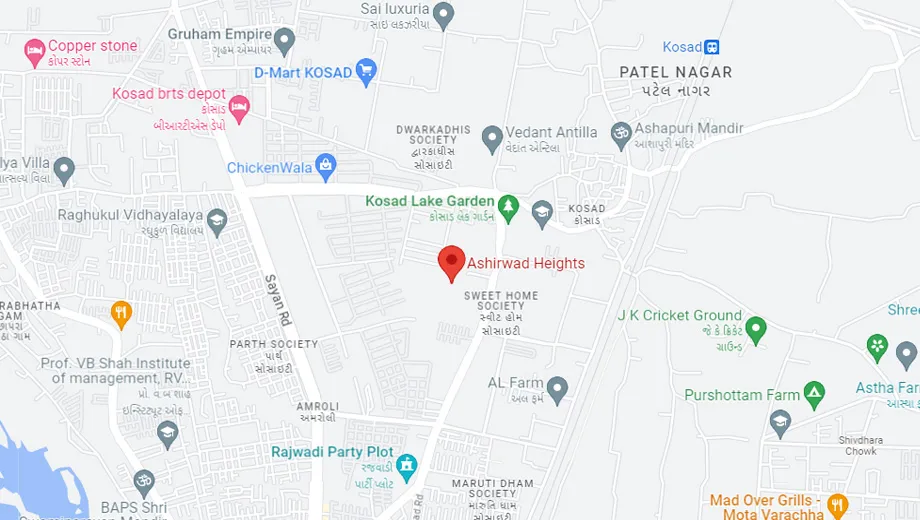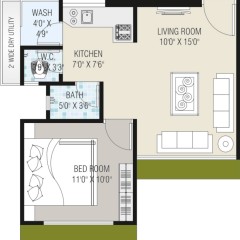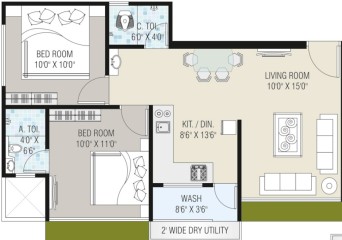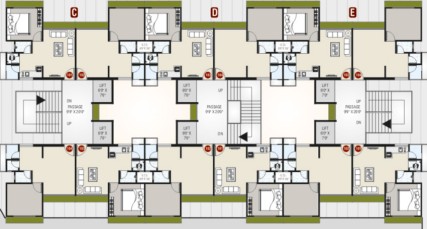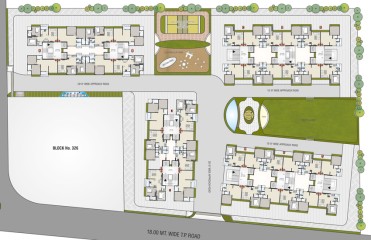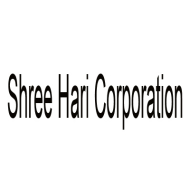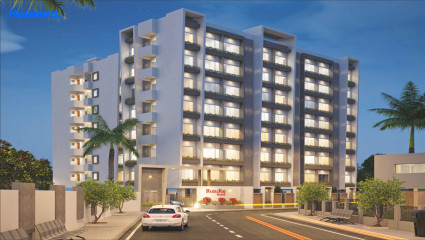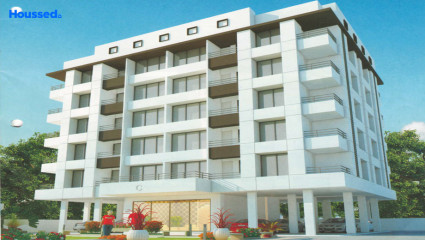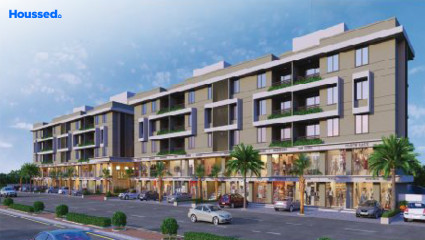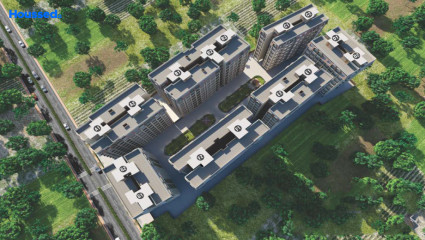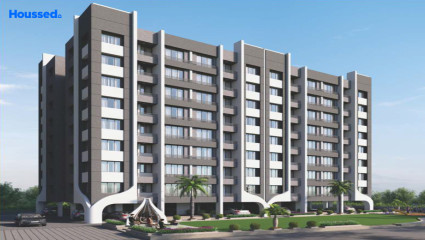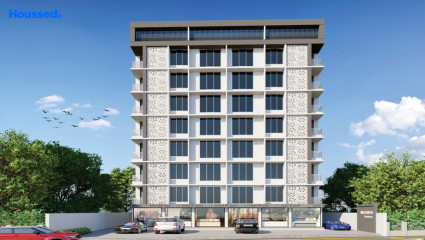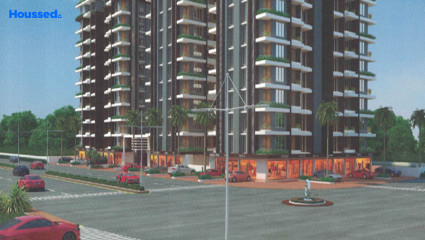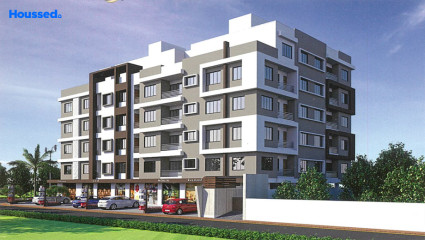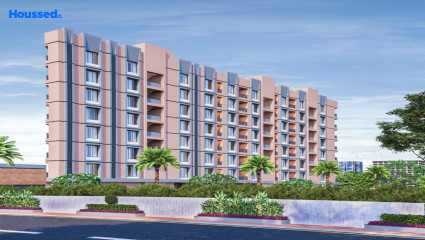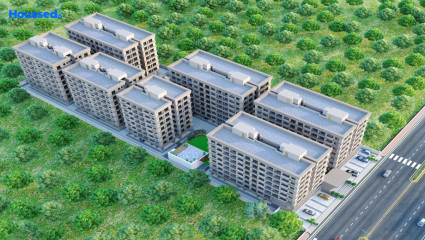Ashirwad Heights
₹ 10 L - 20 L
Property Overview
- 1,2 BHKConfiguration
- 370 - 580 Sq ftCarpet Area
- NewStatus
- June 2027Rera Possession
- 560 UnitsNumber of Units
- 14 FloorsNumber of Floors
- 4 TowersTotal Towers
- 1.7 AcresTotal Area
Key Features of Ashirwad Heights
- Modern Arrangements.
- Best Amenities.
- Spacious And Airy Flats.
- Magnificent Structure.
- Outstanding Building Elevation.
- Best Connectivity.
About Property
A modern apartment perfectly complements urbanization; Ashirwad Heights is the right place. If you want to live in tall skyscraper buildings with lavish surroundings, this project will make your dream come true. The project is a bundle of joy that justifies the money you spend here.
With spacious rooms and proper ventilation, you are getting something extraordinary. Also, adding high-end amenities makes it a perfect choice for you. Some amenities included in the project are reserved parking spaces, a swimming pool, a recreational zone, a gymnasium, a jogging track, and more.
So, if you want to get something extraordinary, choosing Ashirwad Heights can be a best choice.
Configuration in Ashirwad Heights
Carpet Area
375 sq.ft.
Price
₹ 13 L
Carpet Area
570 sq.ft.
Price
₹ 20 L
Ashirwad Heights Amenities
Convenience
- Relaxation Zone
- Fire Fighting System
- Lift
- Security
- Meditation Zone
- Children Playing Zone
- Senior Citizen Sitting Area
- Common Toilet
Sports
- Kids Play Area
- Indoor Games
- Multipurpose Play Court
- Jogging Track
Leisure
- Community Club
- Recreation/Kids Club
- Indoor Kids' Play Area
- Indoor Games And Activities
Safety
- Maintenance Staff
- Cctv For Common Areas
- Entrance Gate With Security
- Reserved Parking
Environment
- Themed Landscape Garden
- Mo Sewage Treatment Plant
- Organic Waste Convertor
- Eco Life
Home Specifications
Interior
- Wash Basin
- TV Point
- Concealed Plumbing
- Smart Switches
- Dado Tiles
- Textured Paint
- Smart switches
- Aluminium sliding windows
- Vitrified tile flooring
- Stainless steel sink
Explore Neighbourhood
4 Hospitals around your home
Metro Hospital
Yogi Multispeciality Hospital
Shivaay Hospital
Nilkanth Hospital
4 Restaurants around your home
Gita's Fast Food
Modi's Punjabi Tadka
Tulsi Restaurant
Tam Tam Restaurant
4 Schools around your home
K & M P Sarvajanik School
Tapovan Modern School
Sunrise Global School
J. V. Modern School
4 Shopping around your home
Cross Road Shopping Center
Gujarat Shopping Centre
Divya Mall
99 Shopping Centre
Map Location Ashirwad Heights
 Loan Emi Calculator
Loan Emi Calculator
Loan Amount (INR)
Interest Rate (% P.A.)
Tenure (Years)
Monthly Home Loan EMI
Principal Amount
Interest Amount
Total Amount Payable
Shree Hari Corporation
Shree Hari Corporation is a real estate developer with a unique focus on building strong client relationships. Their project is a chance to create a lasting bond with their customers by providing them with high-quality, functional homes tailored to their needs and preferences. Focusing on delivering the best-in-class projects, they ensure that every aspect of the customer's requirements, from location to space utilization, lifestyle amenities, and timely completion, is taken care of.
Shree Hari Corporation project Ashirwad Heights is a testament to its dedication to creating spaces that exude elegance and class. Shree Hari Corporation is a name that customers can trust blindly regarding real estate investments.
FAQs
What is the Price Range in Ashirwad Heights?
₹ 10 L - 20 L
Does Ashirwad Heights have any sports facilities?
Ashirwad Heights offers its residents Kids Play Area, Indoor Games, Multipurpose Play Court, Jogging Track facilities.
What security features are available at Ashirwad Heights?
Ashirwad Heights hosts a range of facilities, such as Maintenance Staff, Cctv For Common Areas, Entrance Gate With Security, Reserved Parking to ensure all the residents feel safe and secure.
What is the location of the Ashirwad Heights?
The location of Ashirwad Heights is Amroli, Surat.
Where to download the Ashirwad Heights brochure?
The brochure is the best way to get detailed information regarding a project. You can download the Ashirwad Heights brochure here.
What are the BHK configurations at Ashirwad Heights?
There are 1 BHK, 2 BHK in Ashirwad Heights.
Is Ashirwad Heights RERA Registered?
Yes, Ashirwad Heights is RERA Registered. The Rera Number of Ashirwad Heights is PR/GJ/SURAT/SURAT CITY/SUDA/RAA05124/A1R/030421.
What is Rera Possession Date of Ashirwad Heights?
The Rera Possession date of Ashirwad Heights is June 2027
How many units are available in Ashirwad Heights?
Ashirwad Heights has a total of 560 units.
What flat options are available in Ashirwad Heights?
Ashirwad Heights offers 1 BHK flats in sizes of 375 sqft , 2 BHK flats in sizes of 570 sqft
How much is the area of 1 BHK in Ashirwad Heights?
Ashirwad Heights offers 1 BHK flats in sizes of 375 sqft.
How much is the area of 2 BHK in Ashirwad Heights?
Ashirwad Heights offers 2 BHK flats in sizes of 570 sqft.
What is the price of 1 BHK in Ashirwad Heights?
Ashirwad Heights offers 1 BHK of 375 sqft at Rs. 13 L
What is the price of 2 BHK in Ashirwad Heights?
Ashirwad Heights offers 2 BHK of 570 sqft at Rs. 20 L
Top Projects in Amroli
© 2023 Houssed Technologies Pvt Ltd. All rights reserved.

