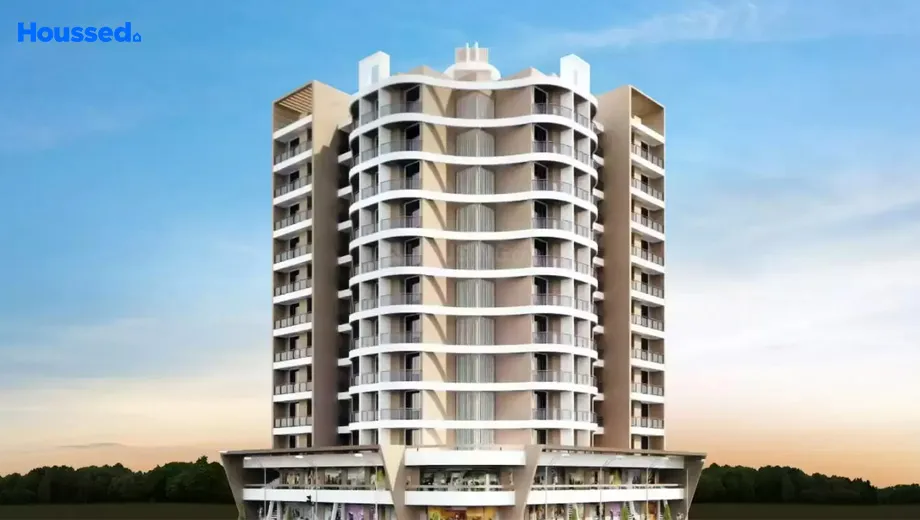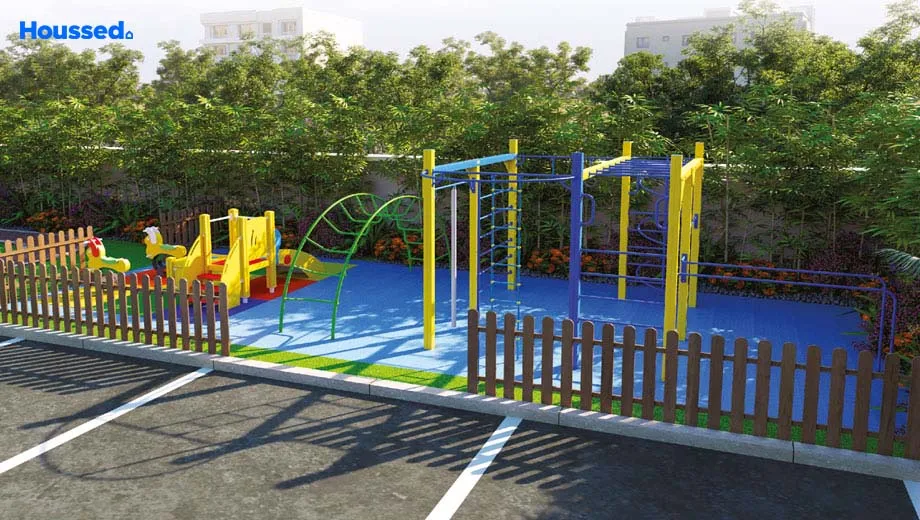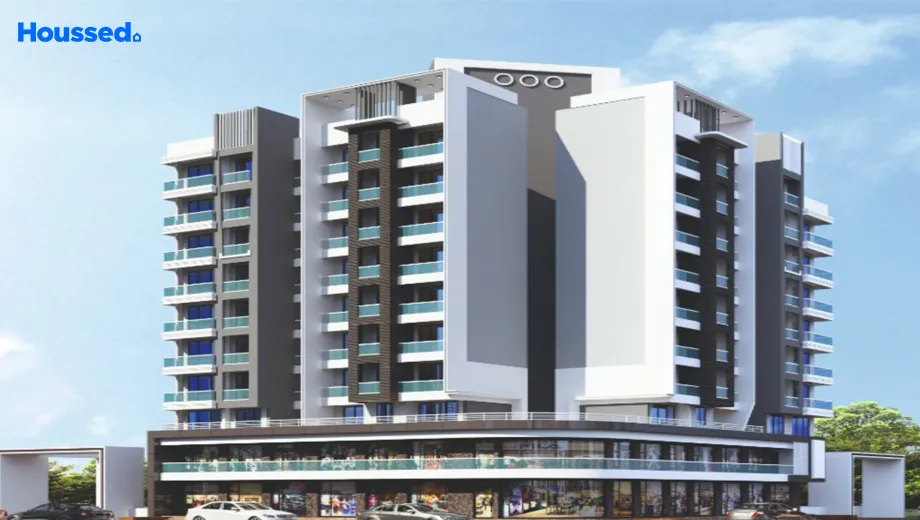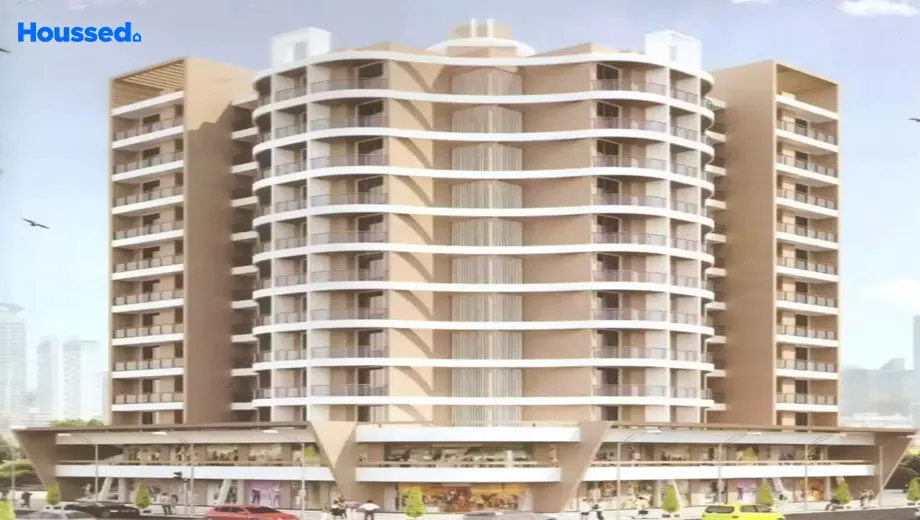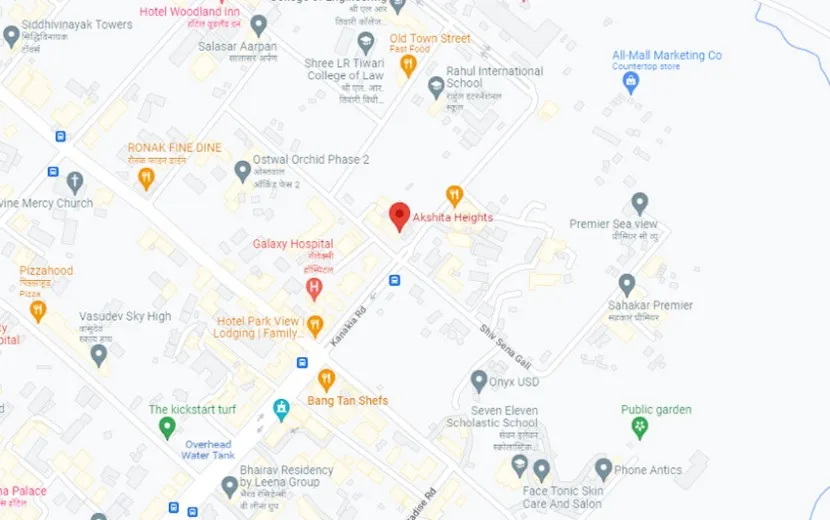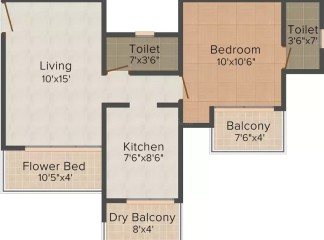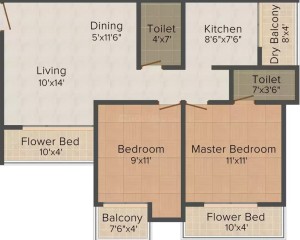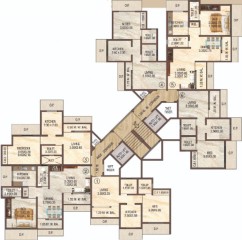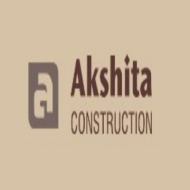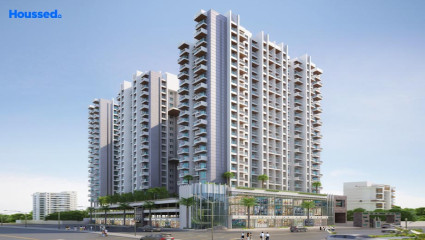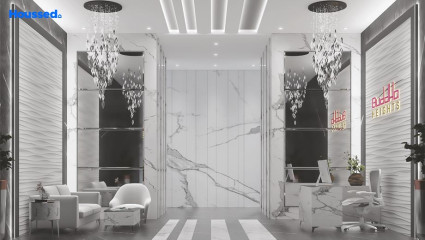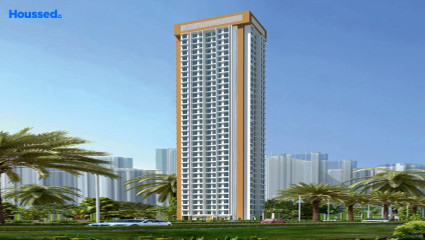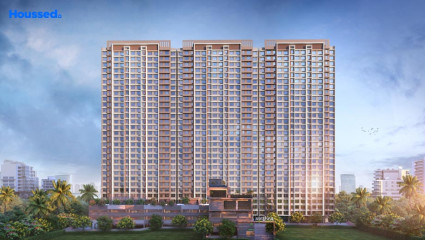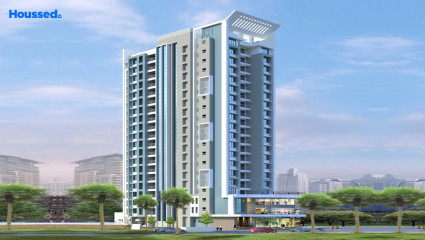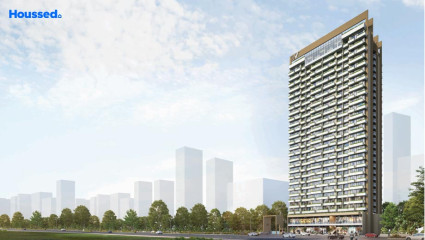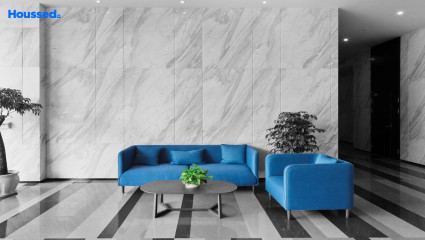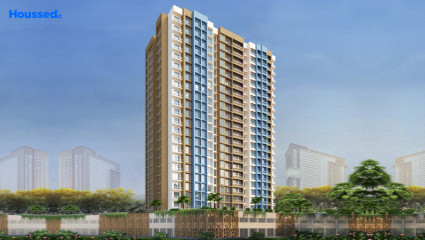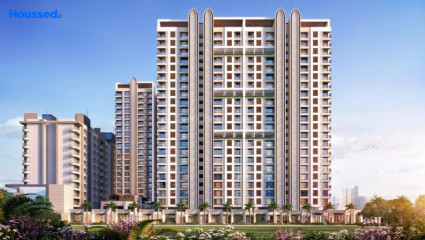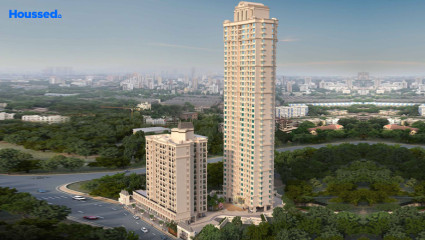Akshita Heights
₹ 70 L - 1 Cr
Property Overview
- 1, 2 BHKConfiguration
- 440 - 630 Sq ftCarpet Area
- Ready To MoveStatus
- October 2023Rera Possession
- 78 UnitsNumber of Units
- 14 FloorsNumber of Floors
- 1 TowersTotal Towers
- 1 AcresTotal Area
Key Features of Akshita Heights
- Grand Entrance Lobby.
- Prime Location.
- Intercom Facility
- High-Speed Elevators.
- Best Amenities.
- Tight Security.
About Property
Step into a world of luxury, comfort and peace with Akshita Heights, a new residential development in the heart of Mumbai. This property offers luxurious amenities and facilities that will elevate your lifestyle and help you enjoy life to the fullest.
Akshita Heights is equipped with a range of modern amenities, including a 24x7 water supply, clubhouse, gym, swimming pool, children's play area, and more. The property also has security guards and power backups to ensure peace of mind. Akshita Construction, the developer of Akshita Heights, is a leading Mumbai real estate industry player. With a focus on quality, they are dedicated to helping people make their dream of homeownership a reality.
Located in the up-and-coming neighborhood of Beverly Park Road, Mira Road East, Mumbai, Akshita Heights is well connected to Thane, Mumbai, and Navi Mumbai via bus and train. This prime location is close to well-known colleges, hospitals, and other essential amenities.
Configuration in Akshita Heights
Carpet Area
447 sq.ft.
Price
₹ 72 L
Carpet Area
624 sq.ft.
Price
₹ 98 L
Akshita Heights Amenities
Convenience
- Common Toilet
- Intercom Facility
- Lift
- Yoga Room
- Meditation Zone
- Children Playing Zone
- Senior Citizen Sitting Area
- High-Speed Elevators
Sports
- Gymnasium
- Kids Play Area
- Indoor Games
- Multipurpose Play Court
Leisure
- Community Club
- Recreation/Kids Club
- Indoor Kids' Play Area
- Indoor Games And Activities
Safety
- Cctv For Common Areas
- Entrance Gate With Security
- Reserved Parking
- Maintenance Staff
Environment
- Themed Landscape Garden
- Mo Sewage Treatment Plant
- Eco Life
- Rainwater Harvesting
Home Specifications
Interior
- Telephone point
- Concealed Plumbing
- Geyser Point
- Textured Paint
- Piped Gas
- Premium sanitary and CP fittings
- Aluminium sliding windows
- Vitrified tile flooring
- Stainless steel sink
- Texture finish Walls
Explore Neighbourhood
4 Hospitals around your home
Global Hospital
Wockhardt Hospital
Deepak Hospital
Thunga Hospital
4 Restaurants around your home
Sai Palace Hotel
Royal Garden Resort
Tea Villa Cafe
Spice & Rice Restaurant
4 Schools around your home
The Don Bosco High School
Singapore International School
Podar International School
AP International School
4 Shopping around your home
Thakur Mall
Brand Factory
Maxus Mall
Vijay Sales
Map Location Akshita Heights
 Loan Emi Calculator
Loan Emi Calculator
Loan Amount (INR)
Interest Rate (% P.A.)
Tenure (Years)
Monthly Home Loan EMI
Principal Amount
Interest Amount
Total Amount Payable
Akshita Construction
Akshita Construction is a reputed name in the world of property development. Their latest project, Akshita Heights, is a testament to their unwavering commitment to quality and customer satisfaction. Akshita Construction's expertise in building high-quality homes results from its rich legacy of successful projects that span many years.
They are known for delivering homes that cater to the unique needs and aspirations of modern Indian families. Their dedicated team of professionals and architects ensure that every project is completed on time and within budget while maintaining the highest standards of quality and workmanship.
Ongoing Projects
1Completed Project
2Total Projects
3
FAQs
What is the Price Range in Akshita Heights?
₹ 70 L - 1 Cr
Does Akshita Heights have any sports facilities?
Akshita Heights offers its residents Gymnasium, Kids Play Area, Indoor Games, Multipurpose Play Court facilities.
What security features are available at Akshita Heights?
Akshita Heights hosts a range of facilities, such as Cctv For Common Areas, Entrance Gate With Security, Reserved Parking, Maintenance Staff to ensure all the residents feel safe and secure.
What is the location of the Akshita Heights?
The location of Akshita Heights is Mira Road East, Thane.
Where to download the Akshita Heights brochure?
The brochure is the best way to get detailed information regarding a project. You can download the Akshita Heights brochure here.
What are the BHK configurations at Akshita Heights?
There are 1 BHK, 2 BHK in Akshita Heights.
Is Akshita Heights RERA Registered?
Yes, Akshita Heights is RERA Registered. The Rera Number of Akshita Heights is P51700029505.
What is Rera Possession Date of Akshita Heights?
The Rera Possession date of Akshita Heights is October 2023
How many units are available in Akshita Heights?
Akshita Heights has a total of 78 units.
What flat options are available in Akshita Heights?
Akshita Heights offers 1 BHK flats in sizes of 447 sqft , 2 BHK flats in sizes of 624 sqft
How much is the area of 1 BHK in Akshita Heights?
Akshita Heights offers 1 BHK flats in sizes of 447 sqft.
How much is the area of 2 BHK in Akshita Heights?
Akshita Heights offers 2 BHK flats in sizes of 624 sqft.
What is the price of 1 BHK in Akshita Heights?
Akshita Heights offers 1 BHK of 447 sqft at Rs. 72 L
What is the price of 2 BHK in Akshita Heights?
Akshita Heights offers 2 BHK of 624 sqft at Rs. 98 L
Top Projects in Mira Road East
- Akshita Heights
- Sonam Indraneel
- Unique Ivana
- Space Residency 2
- Salangpur Salasar Aavatar
- Space Residency
- Ramdev Ritu Heights
- Origin Oriana
- Buddha Heights
- Cllaro Urban Nest
- Virtuoso Ananta
- Raj Akshay
- Baba Palm Lands
- Vihang Luxuria
- Shree Ostwal Horizon
- Lodha Casa Supremo
- Ostwal Paradise
- RNA NG Silver Spring
- Origin Shubh Atika
- JP The Palace
- Avighna - Chheda Greens
- Sanghvi S3 Skyrise
- Sunteck Sky Park
- MICL Aaradhya Parkwood
- Aaradhya Parkwood
- JP North Barcelona
- Westin Darvesh Horizon
- Sonam Indradhanush
- Origin Wisteria Square
- Walchand Paradise
- Salasar Courtyard
- Sanghvi S3 Eco City
- Raj Florenza
- Kalpataru Srishti Namah
- Salasar Exotica 2
- Cllaro Urban Grandeur
- Rassaz Greens
- JK Iris
- 127 Raj Homes
- Olir Foresta
- Raj Heritage 2
- JHA Enviro Affinity
- NG Diamond Hill
- JP North Garden City
- Salasar Exotica 1
- Sanghvi Codename Big B
- Asmita Grand Maison
- RNA NG Ocean Pearl
- Seven Eleven Apna Ghar
- Kotharis KD Hermitage
- Techno Vivanta Marvel
© 2023 Houssed Technologies Pvt Ltd. All rights reserved.

