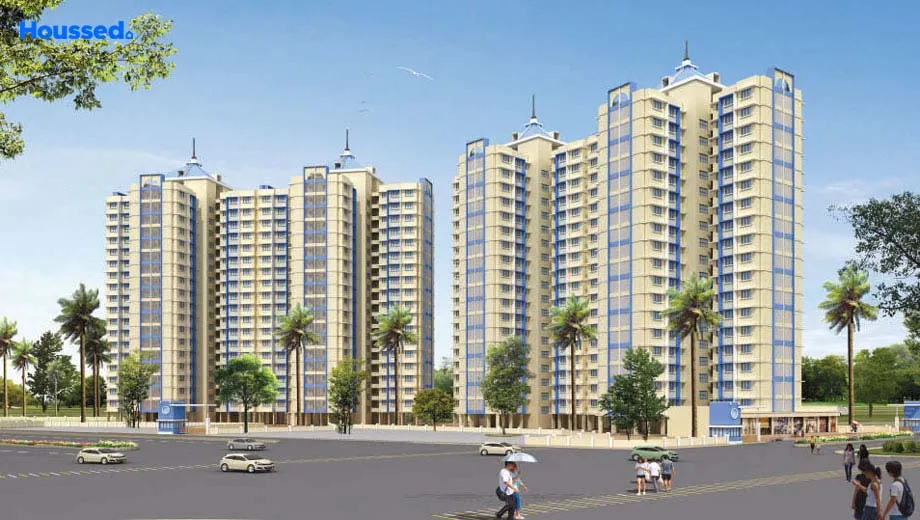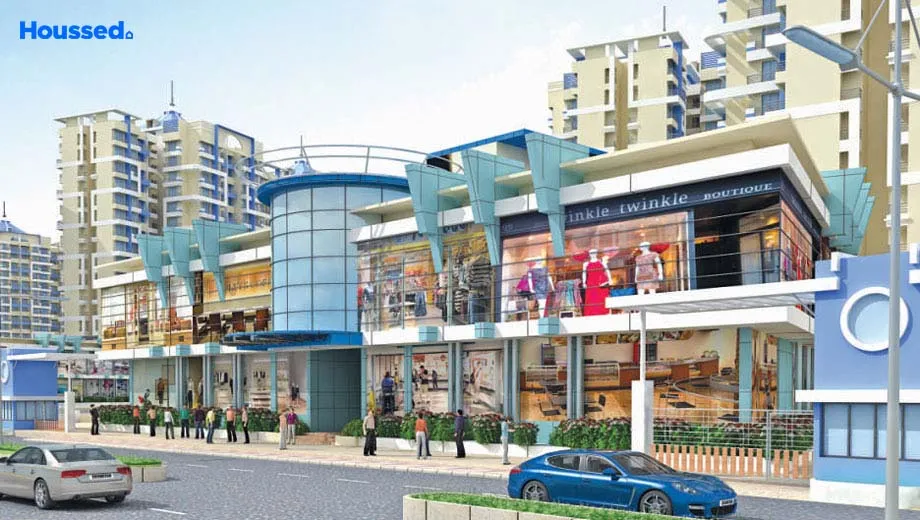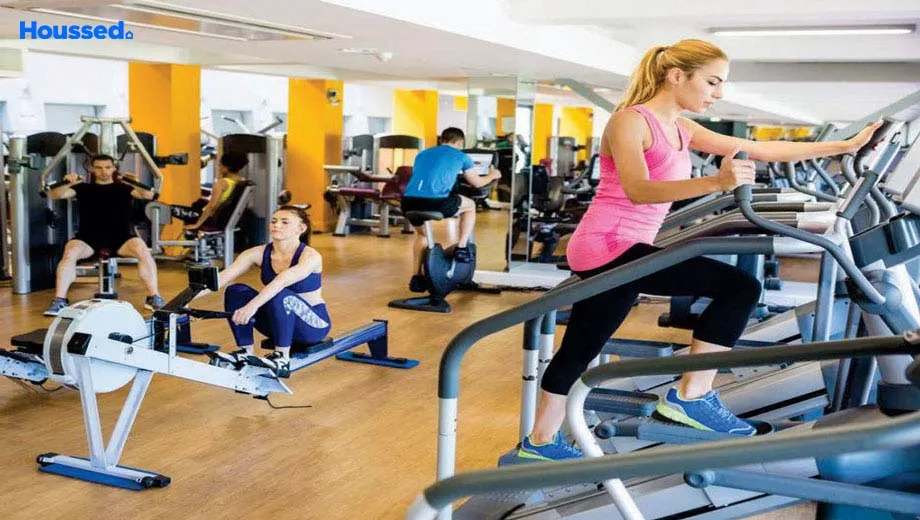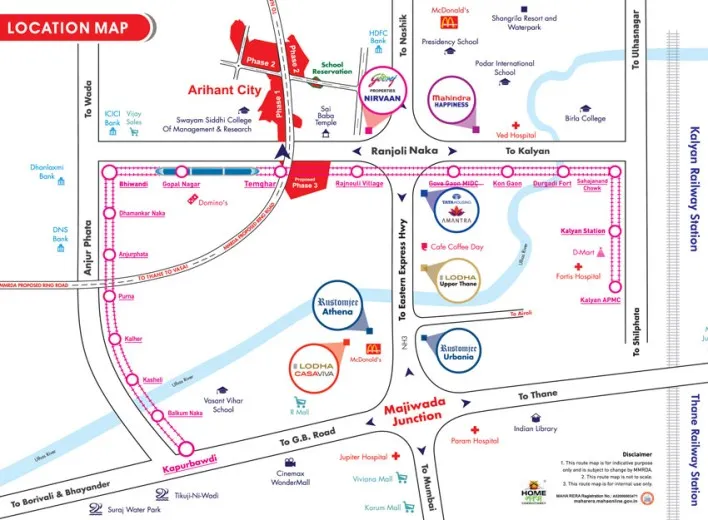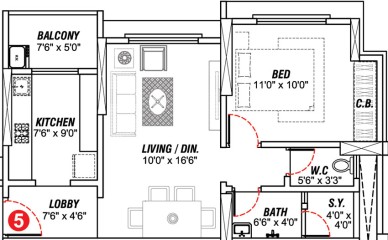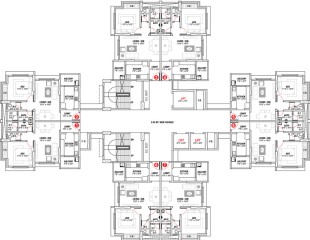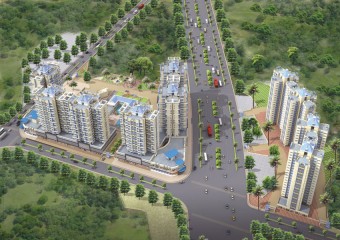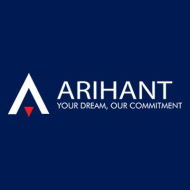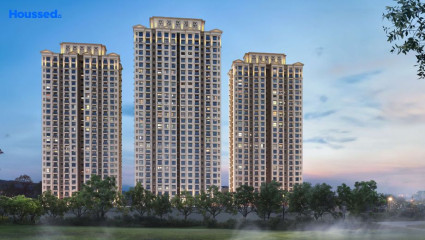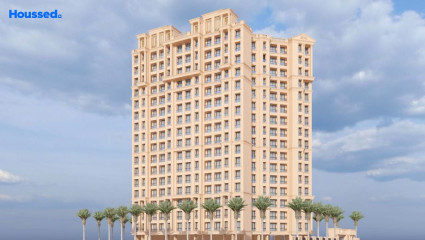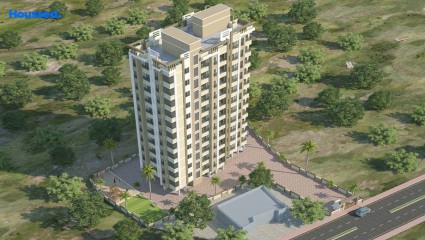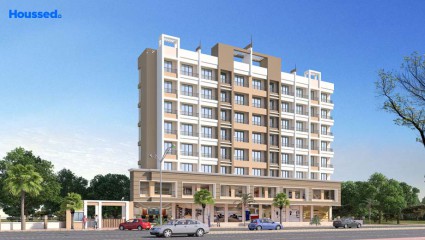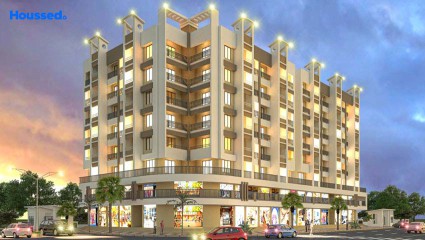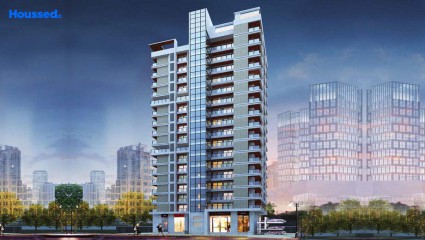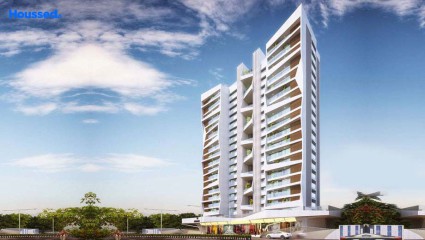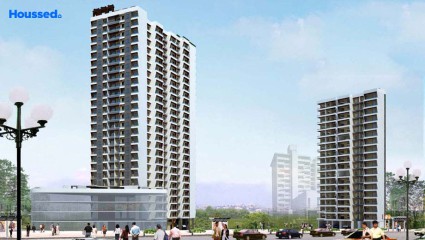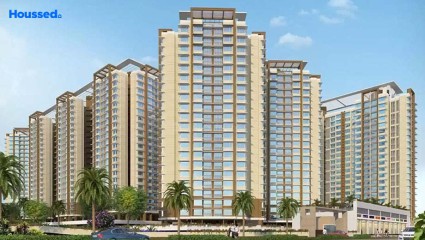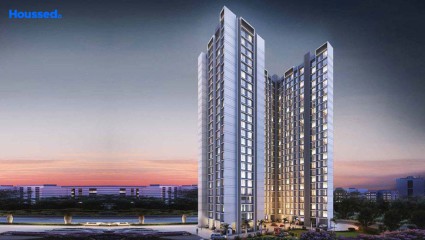Arihant City Phase 2
₹ 50 L - 55 L
Property Overview
- 1 BHKConfiguration
- 520 - 530 Sq ftCarpet Area
- Under DevelopmentStatus
- December 2025Rera Possession
- 102 UnitsNumber of Units
- 16 FloorsNumber of Floors
- 1 TowersTotal Towers
- 1.92 AcresTotal Area
Key Features of Arihant City Phase 2
- Exclusive Apartments.
- Luxurious Amenities.
- Cool Connectivity.
- Good Parking Space.
- Bird View.
- Great Elevation.
About Property
Arihant Group presents Arihant City Phase 2, one of the finest productions ever in Mumbai. The project is built in Bhiwandi of Mumbai, which will give you a stunning lifestyle as it has a friendly neighborhood, and accommodation is accessible.
The developers have made this property intending to add the best living spaces for those who wish to have neighborhoods and all amenities included in the property. The project offers many amenities, such as a well-equipped gymnasium, swimming pool, dedicated parking space, badminton court, senior citizen sitting area, and kid's play area.
Also, the project is in the middle of many prominent landmarks such as Swayam Siddhi College of Management and Research, ICICI Bank, Reliance Food, Varaldevi Park, Hotel Aishwarya, and many more such landmarks to make your lifestyle sophisticated.
Configuration in Arihant City Phase 2
Arihant City Phase 2 Amenities
Convenience
- Gazebo
- Lift
- Security
- Power Back Up
- Solar Power
- Meditation Zone
- Children Playing Zone
- Senior Citizens' Walking Track
- Parking and transportation
- Multipurpose Hall
Sports
- Gymnasium
- Kids Play Area
- Indoor Games
- Multipurpose Play Court
- Jogging Track
Leisure
- Indoor Kids' Play Area
- Indoor Games And Activities
- Vastu-compliant designs
Safety
- Cctv Surveillance
- Entrance Gate With Security
- Fire Fighting System
- Smart locks
- 24/7 Security
- Access Controlled Lift
- Club House
Environment
- Themed Landscape Garden
- Eco Life
- Drip Irrigation System
- Rainwater Harvesting
Home Specifications
Interior
- Vitrified tile flooring
- Stainless steel sink
- Gas Leak Detector
- Wash Basin
- Concealed Electrification
- TV Point
- Telephone point
- Concealed Plumbing
- Multi-stranded cables
- Modular kitchen
Explore Neighbourhood
4 Hospitals around your home
Dhange Hospital
Gurukrupa Hospital
Prime Hospital
Citizen Hospital
4 Restaurants around your home
Nisarg Hotel
Utsav Garden
Baradari Restaurant
The Flora Family Restaurant
4 Schools around your home
LB Joshi School
Podar International School
Bombay Cambridge School
Presidency School
4 Shopping around your home
Taj Shopping Centre
The Miracle Mall
Bhagwati Store
Royal Plaza
Map Location Arihant City Phase 2
 Loan Emi Calculator
Loan Emi Calculator
Loan Amount (INR)
Interest Rate (% P.A.)
Tenure (Years)
Monthly Home Loan EMI
Principal Amount
Interest Amount
Total Amount Payable
Arihant Group
Arihant Group is a real estate developer that has been creating dream homes since 2005. They have successfully delivered remarkable projects like Arihant Phase 1 and 2 that offer a luxurious and comfortable living experience.
Arihant Group is committed to creating homes that fulfil the aspirations of their customers and provide them with a sense of pride and satisfaction. Arihant Group's projects focus on sustainability and energy efficiency, ensuring their homes are beautiful and eco-friendly. The company's dedication to quality and customer satisfaction has earned them a reputation as one of the industry's most reliable and trustworthy developers.
Ongoing Projects
1Completed Project
2Total Projects
3
FAQs
What is the Price Range in Arihant City Phase 2?
₹ 50 L - 55 L
Does Arihant City Phase 2 have any sports facilities?
Arihant City Phase 2 offers its residents Gymnasium, Kids Play Area, Indoor Games, Multipurpose Play Court, Jogging Track facilities.
What security features are available at Arihant City Phase 2?
Arihant City Phase 2 hosts a range of facilities, such as Cctv Surveillance, Entrance Gate With Security, Fire Fighting System, Smart locks, 24/7 Security, Access Controlled Lift, Club House to ensure all the residents feel safe and secure.
What is the location of the Arihant City Phase 2?
The location of Arihant City Phase 2 is Bhiwandi, Thane.
Where to download the Arihant City Phase 2 brochure?
The brochure is the best way to get detailed information regarding a project. You can download the Arihant City Phase 2 brochure here.
What are the BHK configurations at Arihant City Phase 2?
There are 1 BHK in Arihant City Phase 2.
Is Arihant City Phase 2 RERA Registered?
Yes, Arihant City Phase 2 is RERA Registered. The Rera Number of Arihant City Phase 2 is P51700010350.
What is Rera Possession Date of Arihant City Phase 2?
The Rera Possession date of Arihant City Phase 2 is December 2025
How many units are available in Arihant City Phase 2?
Arihant City Phase 2 has a total of 102 units.
What flat options are available in Arihant City Phase 2?
Arihant City Phase 2 offers 1 BHK flats in sizes of 529 sqft
How much is the area of 1 BHK in Arihant City Phase 2?
Arihant City Phase 2 offers 1 BHK flats in sizes of 529 sqft.
What is the price of 1 BHK in Arihant City Phase 2?
Arihant City Phase 2 offers 1 BHK of 529 sqft at Rs. 52 L
Top Projects in Bhiwandi
© 2023 Houssed Technologies Pvt Ltd. All rights reserved.

