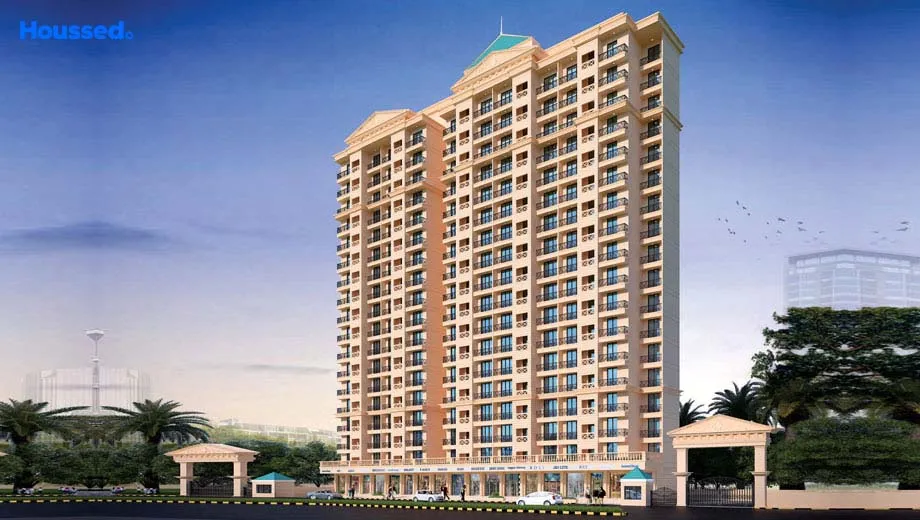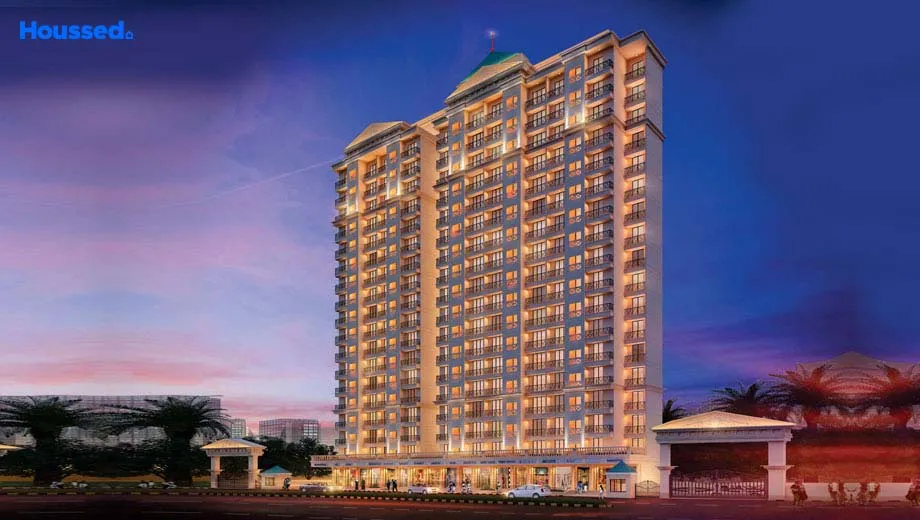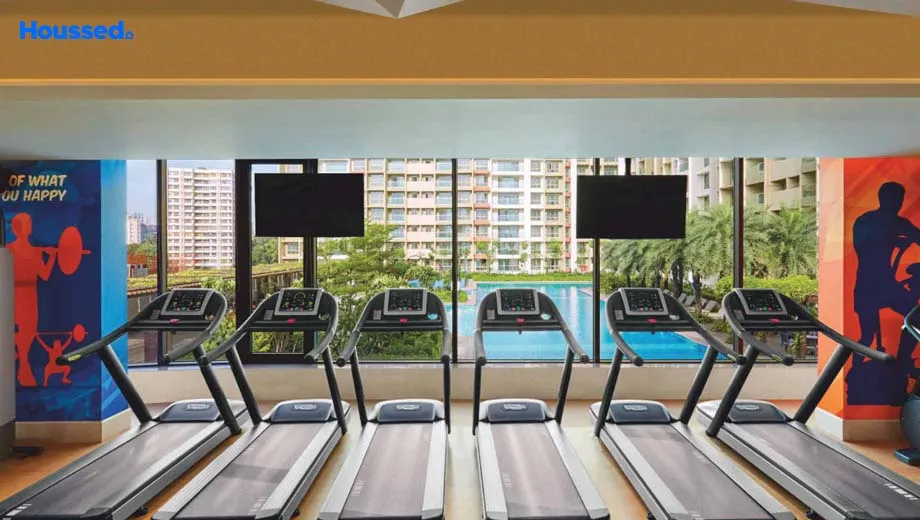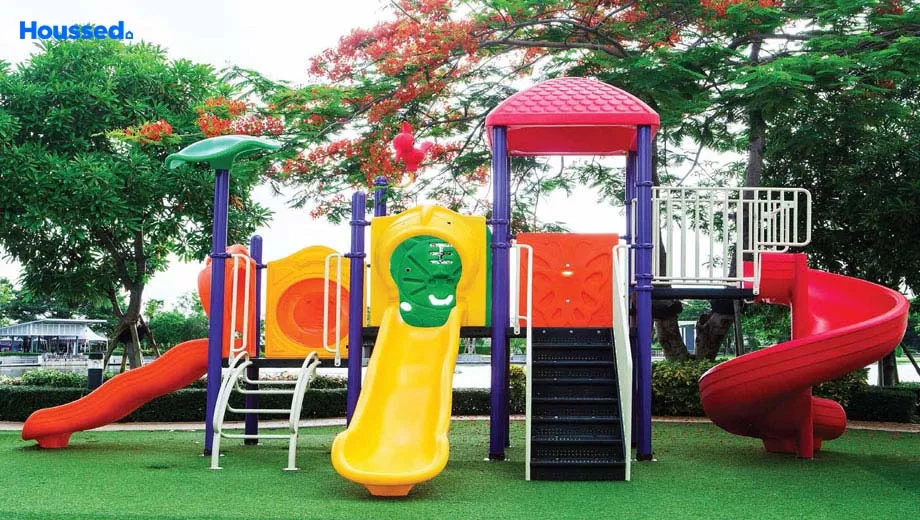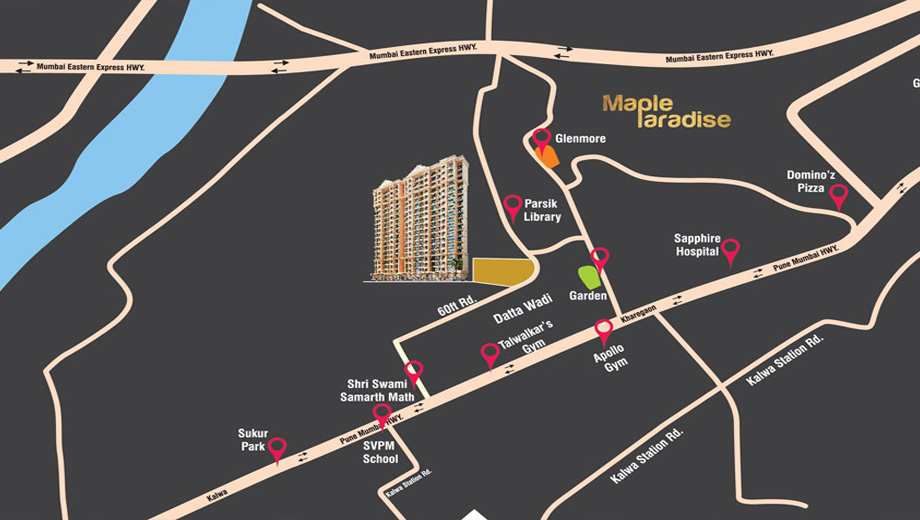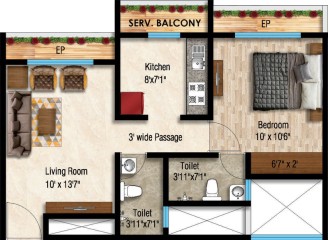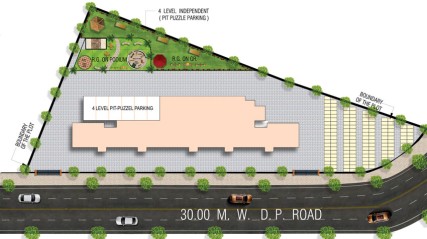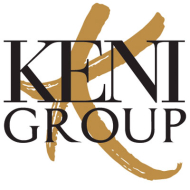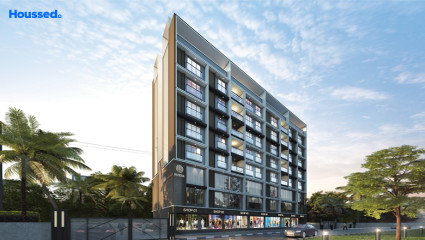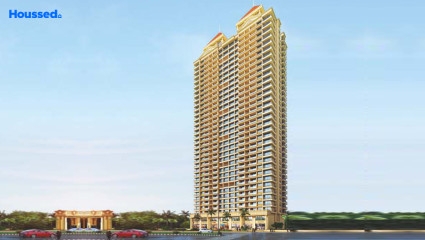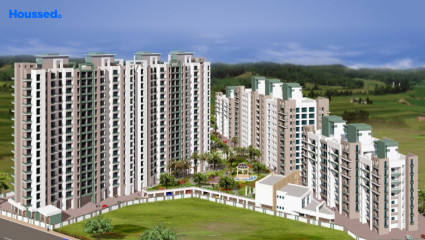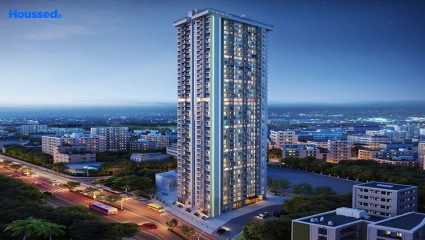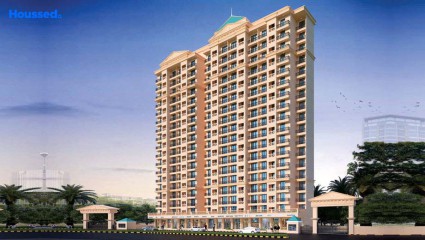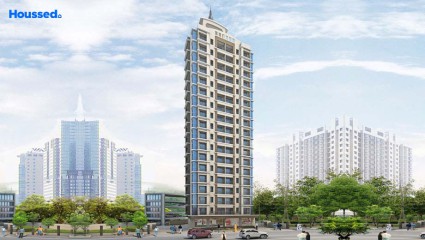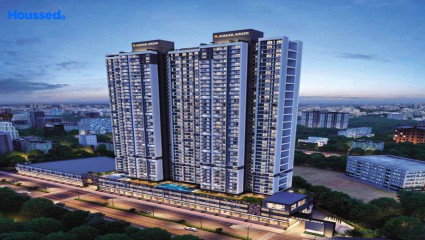Keni Maple Paradise
₹ 70 L - 75 L
Property Overview
- 1 BHKConfiguration
- 440 - 445 Sq ftCarpet Area
- Nearing CompletionStatus
- October 2024Rera Possession
- 74 UnitsNumber of Units
- 18 FloorsNumber of Floors
- 1 TowersTotal Towers
- 1 AcresTotal Area
Key Features of Keni Maple Paradise
- Iconic Lifestyle.
- Security at Best.
- Vastu Compliant Spaces.
- Ample Parking Space.
- Peace of Mind.
- Best Connectivity.
About Property
Maple Paradise is a residential project by Keni Group in Dombivli, Mumbai. This luxurious project offers apartments with modern amenities and facilities. It is equipped with world-class amenities such as a swimming pool, gymnasium, lawn, children's play area, clubhouse, 24/7 security, and more. The project is in the heart of Dombivli, with easy accessibility to all major landmarks in the city.
The project boasts an elegant and contemporary design emphasizing modern living. The apartments feature spacious interiors, ample natural light, and plenty of ventilation. Maple Paradise is the perfect destination for those looking for a contemporary and comfortable home in the city.
It also offers easy access to the Eastern Express Highway, making it an ideal choice for those who commute frequently. With its serene location and modern amenities, Maple Paradise is a perfect choice for those looking for a comfortable and luxurious lifestyle.
Configuration in Keni Maple Paradise
Keni Maple Paradise Amenities
Convenience
- Meditation Zone
- Children Playing Zone
- Senior Citizen Sitting Area
- Multipurpose Hall
- 24X7 Water Supply
- Lift
- Security
- Power Back Up
- Yoga Room
Sports
- Gymnasium
- Kids Play Area
- Indoor Games
- Multipurpose Play Court
- Jogging Track
Leisure
- Indoor Kids' Play Area
- Indoor Games And Activities
- Vastu-compliant designs
- Community Club
- Recreation/Kids Club
Safety
- Reserved Parking
- Cctv Surveillance
- Entrance Gate With Security
- Fire Fighting System
- Smart locks
- 24/7 Security
Environment
- Eco Life
- Rainwater Harvesting
- Themed Landscape Garden
- Mo Sewage Treatment Plant
Home Specifications
Interior
- Granite Countertop
- Concealed Electrification
- TV Point
- Acrylic Emulsion Paint
- Smart switches
- Concealed Plumbing
- Modular kitchen
- Smart Switches
- Premium sanitary and CP fittings
- Vitrified tile flooring
- Storage water heater
- Stainless steel sink
- American Sanitary Wares
- Dado Tiles
- Wash Basin
Explore Neighbourhood
4 Hospitals around your home
Jupiter Hospital
Pramila Hospital
Shivaji Hospital
Global Hospital
4 Restaurants around your home
Angaar The Family Restaurant
Shraddha Family Restaurant
Shree Sai Family Restaurant
Om Shayog Restaurant
4 Schools around your home
Holy Cross School
CP Goenka International School
Singhania School
Vasant Vihar School
4 Shopping around your home
Korum Mall
D Mart Ready
Viviana Mall
Kalwa Super Market
Map Location Keni Maple Paradise
 Loan Emi Calculator
Loan Emi Calculator
Loan Amount (INR)
Interest Rate (% P.A.)
Tenure (Years)
Monthly Home Loan EMI
Principal Amount
Interest Amount
Total Amount Payable
Keni Group
Keni Group is a leading real estate developer committed to providing high-quality homes at an affordable cost. With a focus on enabling customers to live their dreams, the company's expertise team meticulously looks into all projects to ensure quality construction and timely adherence to schedules.
At Keni Group, customer satisfaction is the key to success. With a commitment to maintaining a high-quality standard, Keni Group never compromises on quality. The company strives to set a benchmark for quality in the industry, providing its customers with the best possible experience in every project. Overall, Keni Group is a reliable and trustworthy real estate developer that prioritizes customer satisfaction and quality construction.
Ongoing Projects
4Completed Project
3Total Projects
7
FAQs
What is the Price Range in Keni Maple Paradise?
₹ 70 L - 75 L
Does Keni Maple Paradise have any sports facilities?
Keni Maple Paradise offers its residents Gymnasium, Kids Play Area, Indoor Games, Multipurpose Play Court, Jogging Track facilities.
What security features are available at Keni Maple Paradise?
Keni Maple Paradise hosts a range of facilities, such as Reserved Parking, Cctv Surveillance, Entrance Gate With Security, Fire Fighting System, Smart locks, 24/7 Security to ensure all the residents feel safe and secure.
What is the location of the Keni Maple Paradise?
The location of Keni Maple Paradise is Kalwa, Thane.
Where to download the Keni Maple Paradise brochure?
The brochure is the best way to get detailed information regarding a project. You can download the Keni Maple Paradise brochure here.
What are the BHK configurations at Keni Maple Paradise?
There are 1 BHK in Keni Maple Paradise.
Is Keni Maple Paradise RERA Registered?
Yes, Keni Maple Paradise is RERA Registered. The Rera Number of Keni Maple Paradise is P51700047693.
What is Rera Possession Date of Keni Maple Paradise?
The Rera Possession date of Keni Maple Paradise is October 2024
How many units are available in Keni Maple Paradise?
Keni Maple Paradise has a total of 74 units.
What flat options are available in Keni Maple Paradise?
Keni Maple Paradise offers 1 BHK flats in sizes of 442 sqft
How much is the area of 1 BHK in Keni Maple Paradise?
Keni Maple Paradise offers 1 BHK flats in sizes of 442 sqft.
What is the price of 1 BHK in Keni Maple Paradise?
Keni Maple Paradise offers 1 BHK of 442 sqft at Rs. 75.02 L
Top Projects in Kalwa
© 2023 Houssed Technologies Pvt Ltd. All rights reserved.

