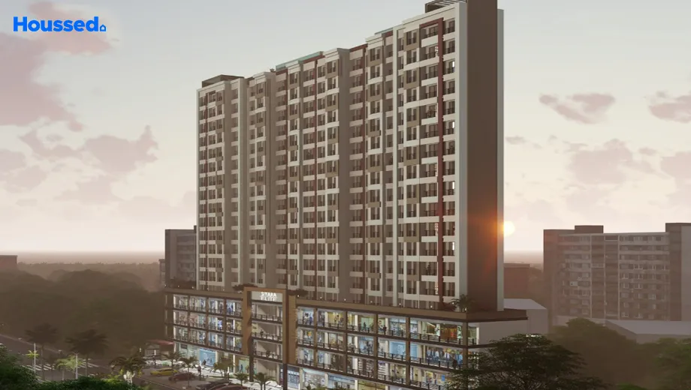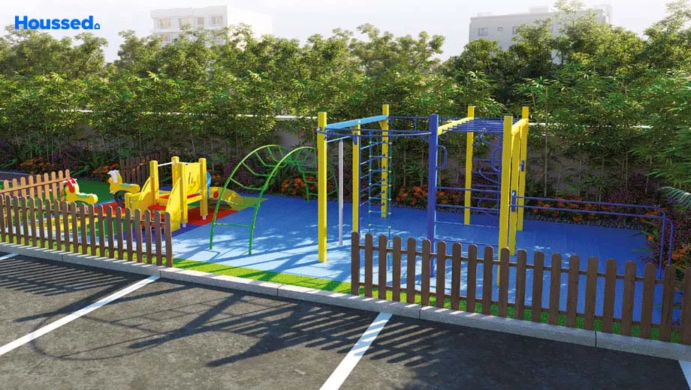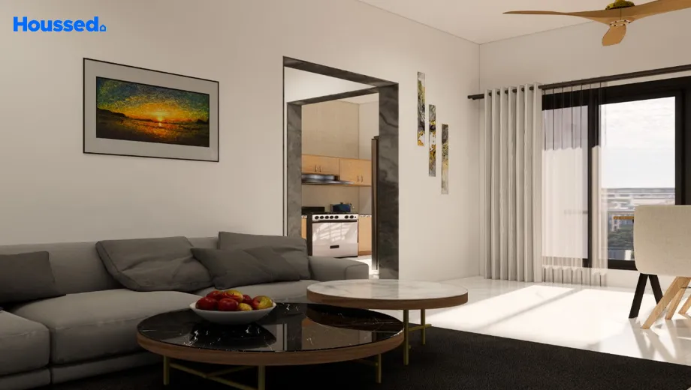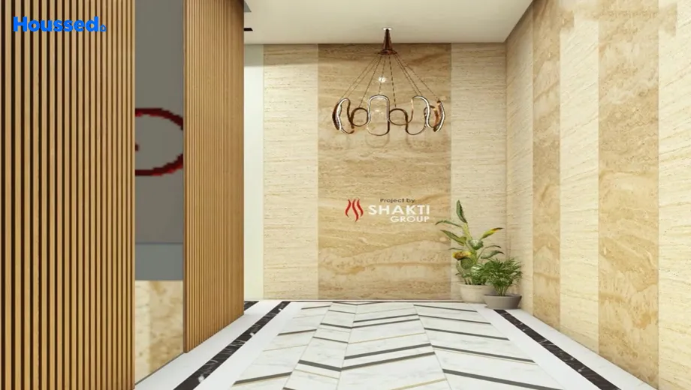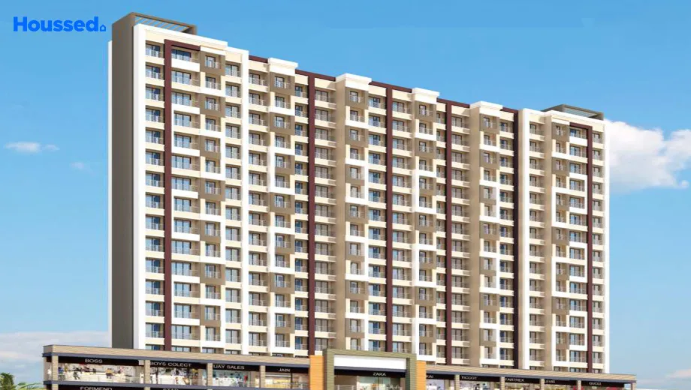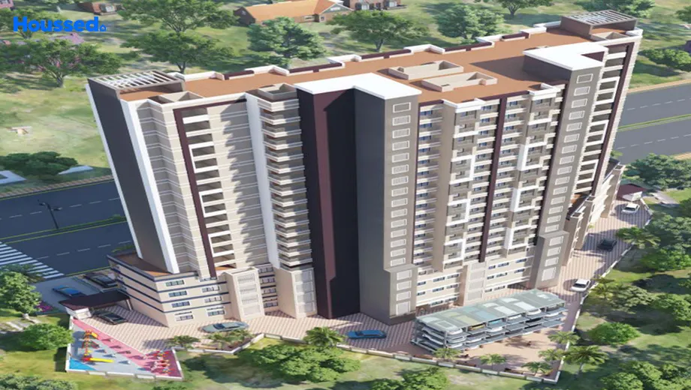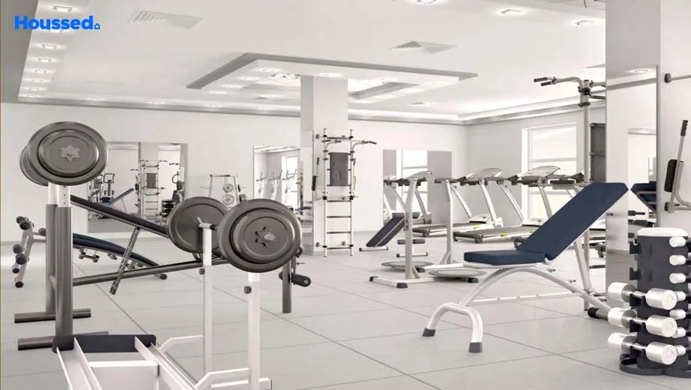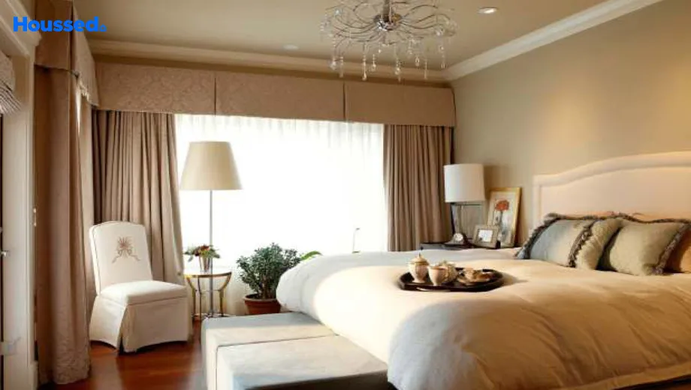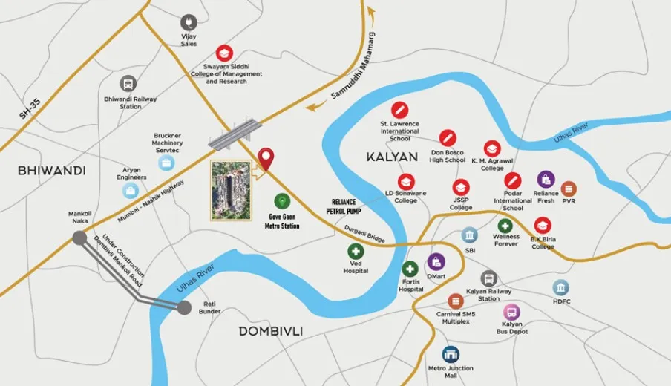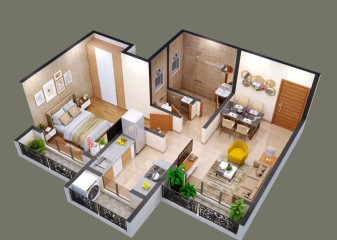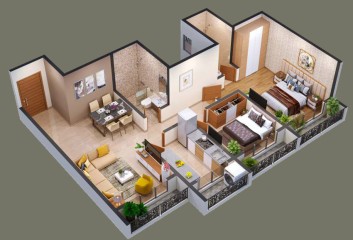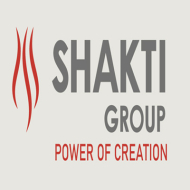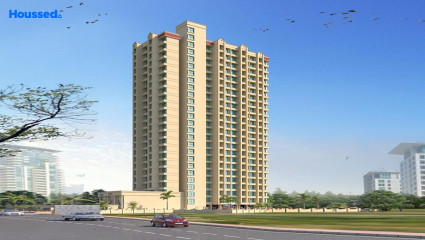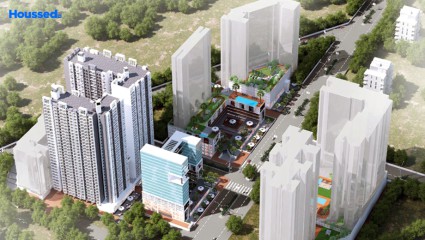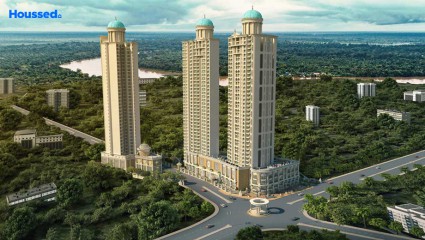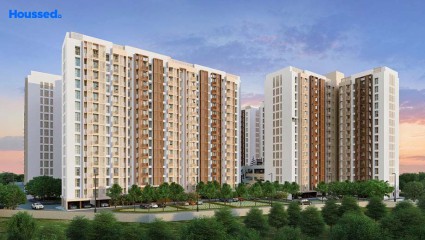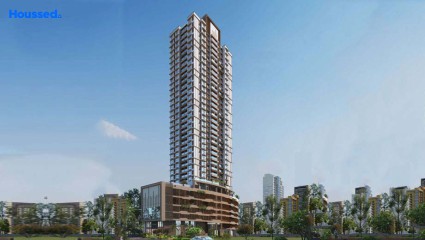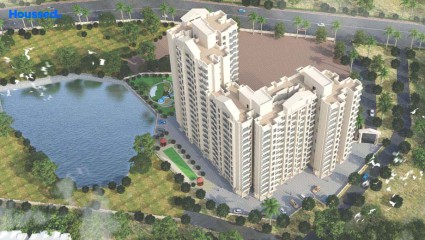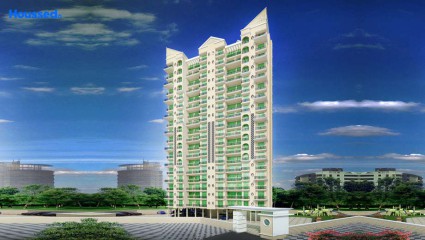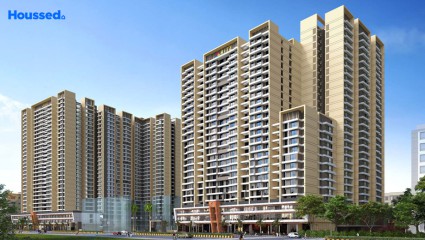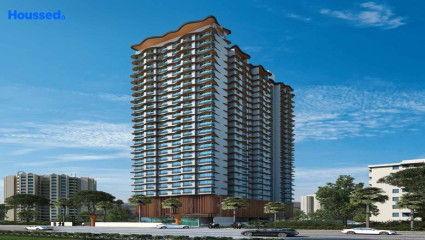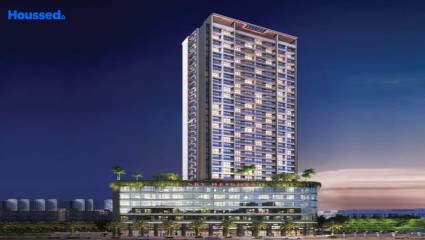Shakti Siyara Elite
₹ 40 L - 60 L
Property Overview
- 1, 2 BHKConfiguration
- 400 - 630 Sq ftCarpet Area
- Under DevelopmentStatus
- March 2025Rera Possession
- 47 UnitsNumber of Units
- 19 FloorsNumber of Floors
- 1 TowersTotal Towers
- 0.68 AcresTotal Area
Key Features of Shakti Siyara Elite
- Magnificent View.
- Spacious Rooms.
- Scenic Views.
- Restful Recreations.
- Stylish Apartment.
- Modern Design.
About Property
Siyara Elite is a landmark gracefully designed building to offer you a wholesome living experience. The building is designed thoughtfully to ensure the needs of the buyer along with the look of the building. The property has the latest technology, scenic designs, a well-furnished terrace, and many more.
Transcend the comforts of your everyday life with the plethora of indulgence that offers perfection to your home. The high-tech amenities include a magnificent Swimming Pool, a high-speed elevator, a park to experience the open greens, reserved Parking space, and a well-equipped Gymnasium.
Siyara Elite is a walkable distance from Metro Station (upcoming), Ved Hospital, Reliance Petrol Pump, and many other landmarks.
Configuration in Shakti Siyara Elite
Carpet Area
404 sq.ft.
Price
₹ 40 L
Carpet Area
628 sq.ft.
Price
₹ 60 L
Shakti Siyara Elite Amenities
Convenience
- Senior Citizen Sitting Area
- Common Toilet
- Fire Fighting System
- Lift
- Security
- Power Back Up
- Solar Power
- Yoga Room
- Meditation Zone
- Children Playing Zone
Sports
- Gymnasium
- Kids Play Area
- Multipurpose Play Court
- Human Chess
- Jogging Track
- Table Tennis
- Carrom
Leisure
- Study Library
- Indoor Kids' Play Area
- Community Club
- Recreation/Kids Club
Safety
- Reserved Parking
- Maintenance Staff
- Cctv For Common Areas
- Entrance Gate With Security
Environment
- Themed Landscape Garden
- Mo Sewage Treatment Plant
- Eco Life
- Rainwater Harvesting
Home Specifications
Interior
- Laminate finish doors
- Smart switches
- Premium sanitary and CP fittings
- Aluminium sliding windows
- Vitrified tile flooring
- Stainless steel sink
- Gypsum-finished Walls
- TV Point
- Concealed Plumbing
- Laminated Flush Doors
Explore Neighbourhood
4 Hospitals around your home
Janki Global Multispecialty Hospital
Fortis Hospital
Remedy Multispecialty Hospital
Phadke Hospital
4 Restaurants around your home
Social Rooftop Lounge
Cream Chills
Cubanos
Cafe Coffee Day
4 Schools around your home
Narayana e-Techno School
Achievers High School
Lok Kalyan Public School
St. Xavier's International School
4 Shopping around your home
Ganesha Galaxy
Mahaveer Shopping Center
Carron kalyan
Metro Junction Mall
Map Location Shakti Siyara Elite
 Loan Emi Calculator
Loan Emi Calculator
Loan Amount (INR)
Interest Rate (% P.A.)
Tenure (Years)
Monthly Home Loan EMI
Principal Amount
Interest Amount
Total Amount Payable
Shakti Group
Shakti Group is one of the finest real estate development companies incorporating its exceptional service in 2005 in the real estate world. The dream home you deserve is here. Shakti Group is here to accomplish all for those who deserve nothing but the best. The developer group has expertise in Residential, Commercial building development that is worth watching.
So far, they have added multiple eye-catching projects near Mumbai, such as Shree Siddhivinayak, Sai Shrusti, KR Heights, Siyara Elite, Siyara Icon, and many more such landmark projects to enhance the living standards of Mumbai residents.
Upcoming Projects
3Completed Project
5Total Projects
8
FAQs
What is the Price Range in Shakti Siyara Elite?
₹ 40 L - 60 L
Does Shakti Siyara Elite have any sports facilities?
Shakti Siyara Elite offers its residents Gymnasium, Kids Play Area, Multipurpose Play Court, Human Chess, Jogging Track, Table Tennis, Carrom facilities.
What security features are available at Shakti Siyara Elite?
Shakti Siyara Elite hosts a range of facilities, such as Reserved Parking, Maintenance Staff, Cctv For Common Areas, Entrance Gate With Security to ensure all the residents feel safe and secure.
What is the location of the Shakti Siyara Elite?
The location of Shakti Siyara Elite is Kalyan West, Thane.
Where to download the Shakti Siyara Elite brochure?
The brochure is the best way to get detailed information regarding a project. You can download the Shakti Siyara Elite brochure here.
What are the BHK configurations at Shakti Siyara Elite?
There are 1 BHK, 2 BHK in Shakti Siyara Elite.
Is Shakti Siyara Elite RERA Registered?
Yes, Shakti Siyara Elite is RERA Registered. The Rera Number of Shakti Siyara Elite is P51700031104.
What is Rera Possession Date of Shakti Siyara Elite?
The Rera Possession date of Shakti Siyara Elite is March 2025
How many units are available in Shakti Siyara Elite?
Shakti Siyara Elite has a total of 47 units.
What flat options are available in Shakti Siyara Elite?
Shakti Siyara Elite offers 1 BHK flats in sizes of 404 sqft , 2 BHK flats in sizes of 628 sqft
How much is the area of 1 BHK in Shakti Siyara Elite?
Shakti Siyara Elite offers 1 BHK flats in sizes of 404 sqft.
How much is the area of 2 BHK in Shakti Siyara Elite?
Shakti Siyara Elite offers 2 BHK flats in sizes of 628 sqft.
What is the price of 1 BHK in Shakti Siyara Elite?
Shakti Siyara Elite offers 1 BHK of 404 sqft at Rs. 40 L
What is the price of 2 BHK in Shakti Siyara Elite?
Shakti Siyara Elite offers 2 BHK of 628 sqft at Rs. 60 L
Top Projects in Kalyan West
- Triveni Crown
- GBK Vishwajeet Precious
- Mahindra Happinest - 2
- Ajmera Bliss
- Vikas Ritz
- Laxmi Suviam Pearl
- Phoenix Rockmount Residency
- Arihant Aaradhya
- Uma Elements
- Sai Satyam Residency
- Tharwani Majestic Tower
- Swaminarayan Sky Heights
- Vinayak Shreeji Landmarks
- Birla Vanya
- TCJ Arya & Ira
- Royal Meadows
- Mahindra Happinest Kalyan
- Sarvoday Onyx
- Shakti Siyara Elite
- Riddhi Siddhi Atlantic
- Seasons Harmony
- Mangeshi Sohan
- Tharwani Vedant Palacia
- Raunak Golden Ticket
- Kalyan Vihar
- Tycoons Square
- Unique Seasons One
- Guru Atman
© 2023 Houssed Technologies Pvt Ltd. All rights reserved.

