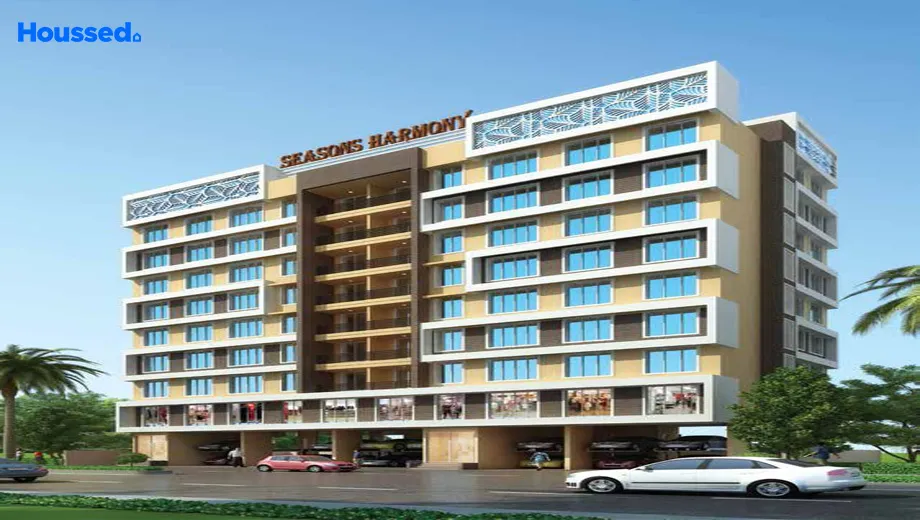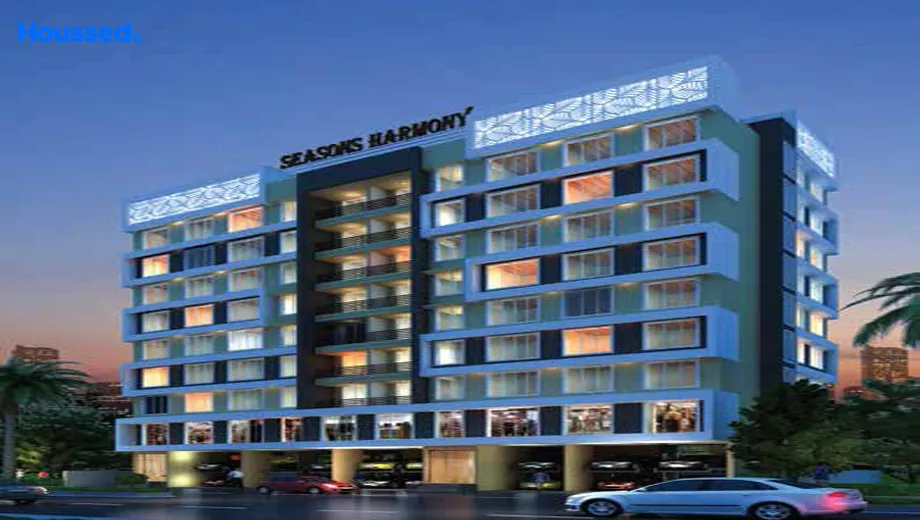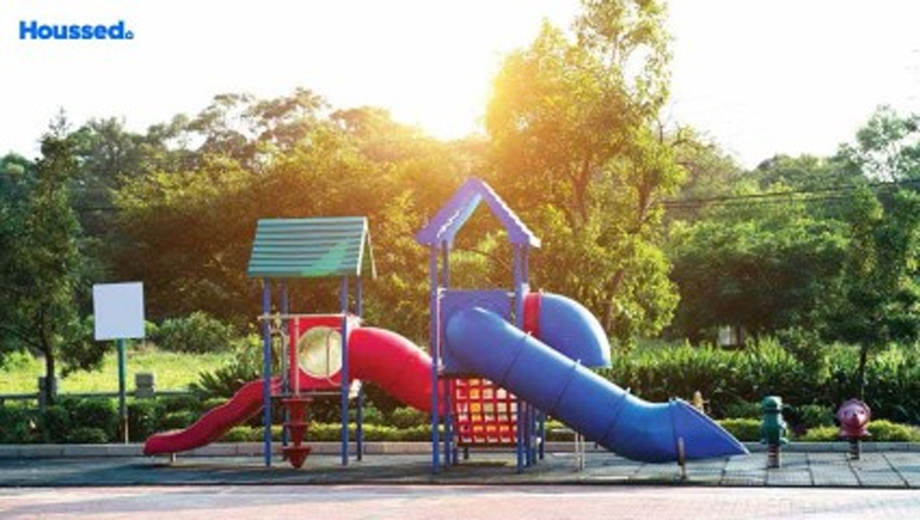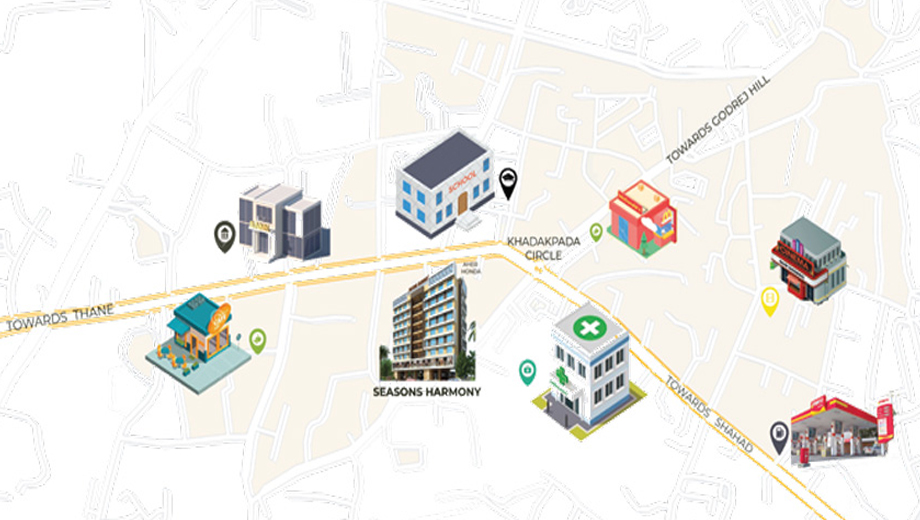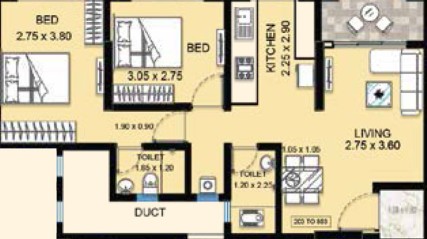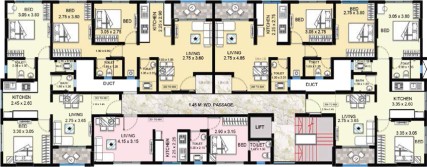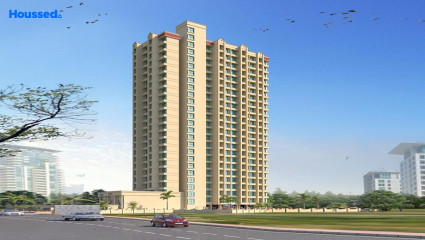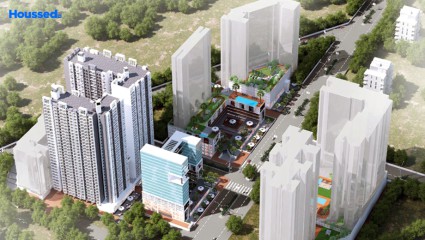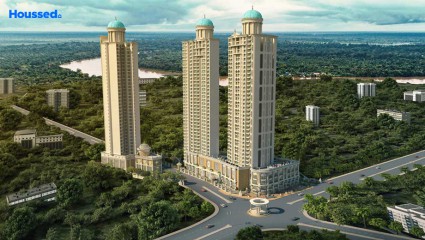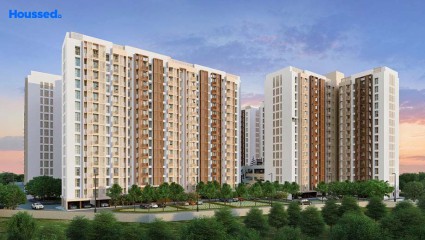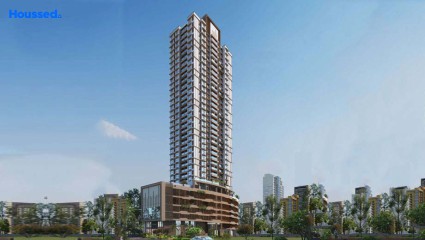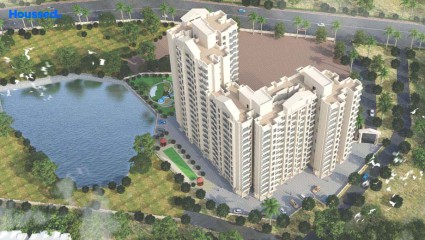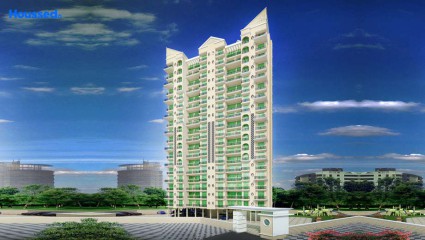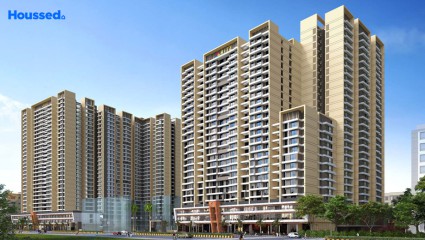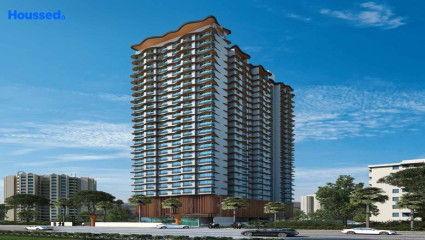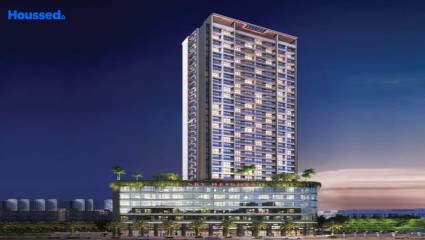Seasons Harmony
₹ 50 L - 80 L
Property Overview
- 1, 2 BHKConfiguration
- 400 - 620 Sq ftCarpet Area
- Under DevelopmentStatus
- March 2025Rera Possession
- 23 UnitsNumber of Units
- 9 FloorsNumber of Floors
- 1 TowersTotal Towers
- 0.14 AcresTotal Area
Key Features of Seasons Harmony
- Earthquake Resistant.
- Video Intercom Security.
- Fire Fighting System.
- Solar Panelling.
- Spacious Homes.
- Modern Living.
About Property
Shree Sai Developers is proud to introduce Harmony, a real estate property in Kalyan, India. Harmony is designed to provide residents a luxurious lifestyle, allowing them to experience comfort and security in their homes. Harmony has premium amenities and features, such as 24x7 power backup, security surveillance, rainwater harvesting, earthquake resistance, solar paneling, etc.
Residents of Harmony can also benefit from its proximity to major hospitals, schools, shopping malls and other entertainment venues. Additionally, the property is well connected to other parts of the city through road and railway networks.
At Harmony, we are committed to providing our residents with a lifestyle that is second to none. Our residents should feel secure and comfortable in their homes and enjoy the convenience of modern amenities. We strive to bring about this balance so our residents can experience the best of both worlds.
Configuration in Seasons Harmony
Carpet Area
404 sq.ft.
Price
₹ 50 L
Carpet Area
620 sq.ft.
Price
₹ 77 L
Seasons Harmony Amenities
Convenience
- Meditation Zone
- Children Playing Zone
- Senior Citizen Sitting Area
- Senior Citizens' Walking Track
- Parking and transportation
- Fire Fighting System
- Intercom Facility
- Lift
- Security
- Power Back Up
- Solar Power
Leisure
- Indoor Kids' Play Area
- Indoor Games And Activities
- Vastu-compliant designs
Safety
- Smart locks
- Access Controlled Lift
- Cctv Surveillance
- Entrance Gate With Security
- Video Door Phone
Environment
- Eco Life
- Drip Irrigation System
- Rainwater Harvesting
Home Specifications
Interior
- Texture finish Walls
- Wash Basin
- Concealed Electrification
- TV Point
- Telephone point
- Concealed Plumbing
- Smart switches
- Multi-stranded cables
- Premium sanitary and CP fittings
- Aluminium sliding windows
- Vitrified tile flooring
- Stainless steel sink
Explore Neighbourhood
4 Hospitals around your home
Janki Global Multispecialty Hospital
Fortis Hospital
Remedy Multispecialty Hospital
Phadke Hospital
4 Restaurants around your home
Social Rooftop Lounge
Cream Chills
Cubanos
Cafe Coffee Day
4 Schools around your home
Narayana e-Techno School
Achievers High School
Lok Kalyan Public School
St. Xavier's International School
4 Shopping around your home
Ganesha Galaxy
Mahaveer Shopping Center
Carron kalyan
Metro Junction Mall
Map Location Seasons Harmony
 Loan Emi Calculator
Loan Emi Calculator
Loan Amount (INR)
Interest Rate (% P.A.)
Tenure (Years)
Monthly Home Loan EMI
Principal Amount
Interest Amount
Total Amount Payable
Shree Sai Developers
Shree Sai Developers is a developer that truly stands out from the crowd. With a passion for innovation, sustainability, and customer satisfaction, they have redefined what it means to deliver excellence in real estate development. The company's expertise lies in designing and building aesthetically pleasing and highly functional homes, ensuring that each space is utilised to its fullest potential.
Seasons Harmony is one of their flagship projects that perfectly embodies the developer's vision of creating exceptional living spaces. The project offers a wide range of living options, all designed to cater to all the requirements of modern living.
FAQs
What is the Price Range in Seasons Harmony?
₹ 50 L - 80 L
What security features are available at Seasons Harmony?
Seasons Harmony hosts a range of facilities, such as Smart locks, Access Controlled Lift, Cctv Surveillance, Entrance Gate With Security, Video Door Phone to ensure all the residents feel safe and secure.
What is the location of the Seasons Harmony?
The location of Seasons Harmony is Kalyan West, Thane.
Where to download the Seasons Harmony brochure?
The brochure is the best way to get detailed information regarding a project. You can download the Seasons Harmony brochure here.
What are the BHK configurations at Seasons Harmony?
There are 1 BHK, 2 BHK in Seasons Harmony.
Is Seasons Harmony RERA Registered?
Yes, Seasons Harmony is RERA Registered. The Rera Number of Seasons Harmony is P51700034223.
What is Rera Possession Date of Seasons Harmony?
The Rera Possession date of Seasons Harmony is March 2025
How many units are available in Seasons Harmony?
Seasons Harmony has a total of 23 units.
What flat options are available in Seasons Harmony?
Seasons Harmony offers 1 BHK flats in sizes of 404 sqft , 2 BHK flats in sizes of 620 sqft
How much is the area of 1 BHK in Seasons Harmony?
Seasons Harmony offers 1 BHK flats in sizes of 404 sqft.
How much is the area of 2 BHK in Seasons Harmony?
Seasons Harmony offers 2 BHK flats in sizes of 620 sqft.
What is the price of 1 BHK in Seasons Harmony?
Seasons Harmony offers 1 BHK of 404 sqft at Rs. 50 L
What is the price of 2 BHK in Seasons Harmony?
Seasons Harmony offers 2 BHK of 620 sqft at Rs. 77 L
Top Projects in Kalyan West
- Royal Meadows
- Sai Satyam Residency
- Tycoons Square
- Unique Seasons One
- Phoenix Rockmount Residency
- Tharwani Vedant Palacia
- GBK Vishwajeet Precious
- TCJ Arya & Ira
- Laxmi Suviam Pearl
- Shakti Siyara Elite
- Mahindra Happinest Kalyan
- Tharwani Majestic Tower
- Uma Elements
- Vikas Ritz
- Guru Atman
- Seasons Harmony
- Mangeshi Sohan
- Arihant Aaradhya
- Birla Vanya
- Vinayak Shreeji Landmarks
- Swaminarayan Sky Heights
- Sarvoday Onyx
- Kalyan Vihar
- Mahindra Happinest - 2
- Raunak Golden Ticket
- Ajmera Bliss
- Riddhi Siddhi Atlantic
- Triveni Crown
© 2023 Houssed Technologies Pvt Ltd. All rights reserved.

