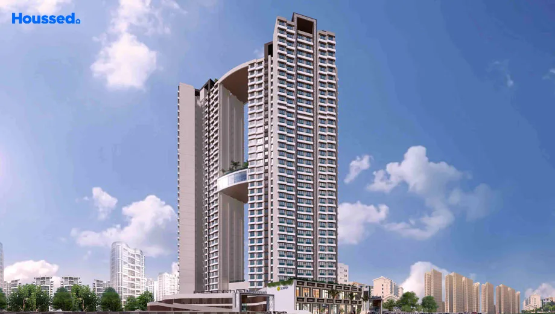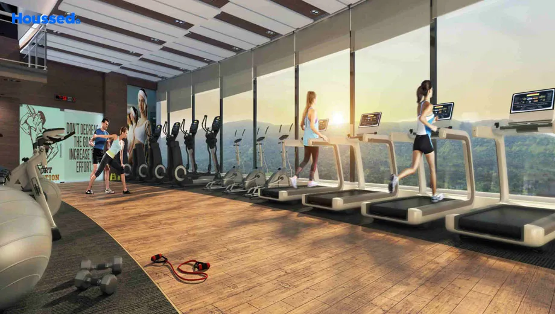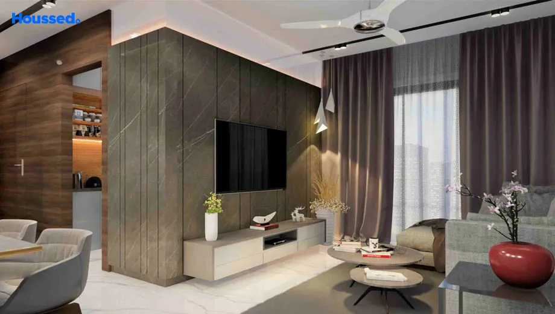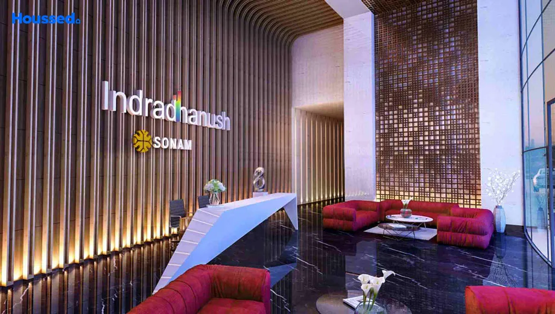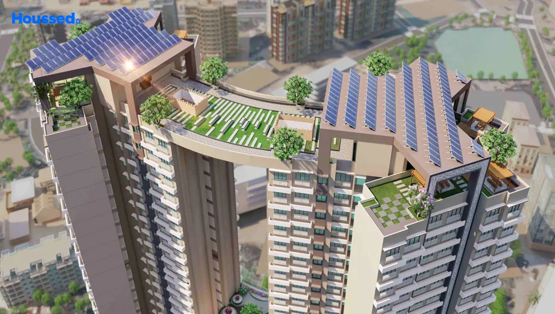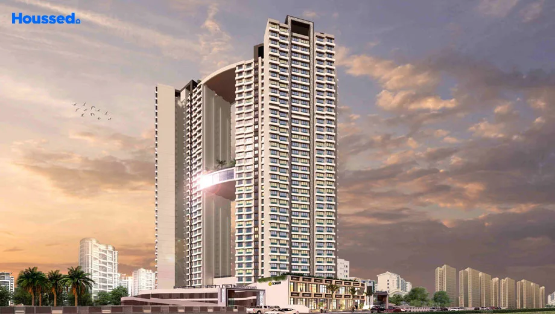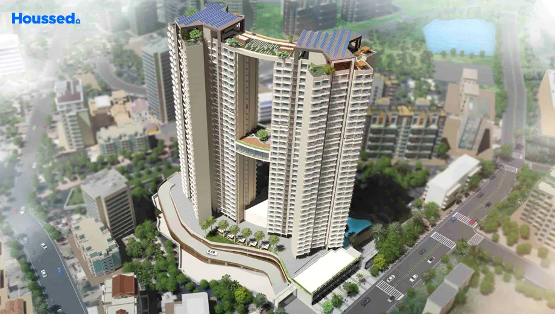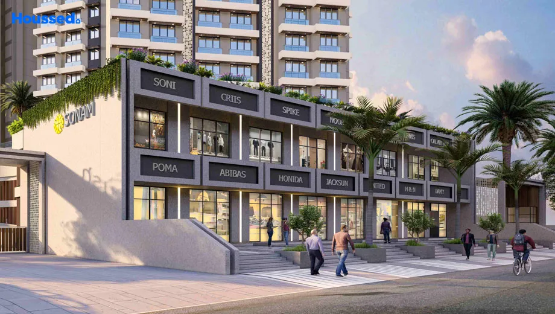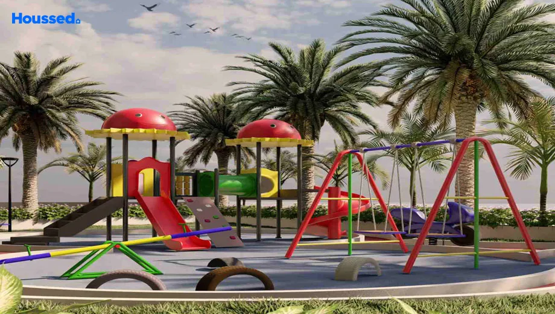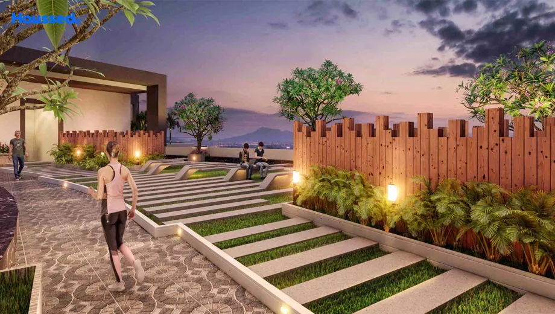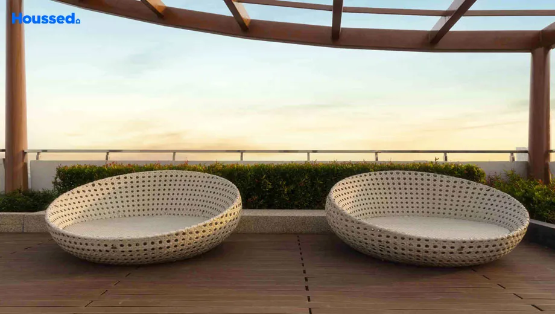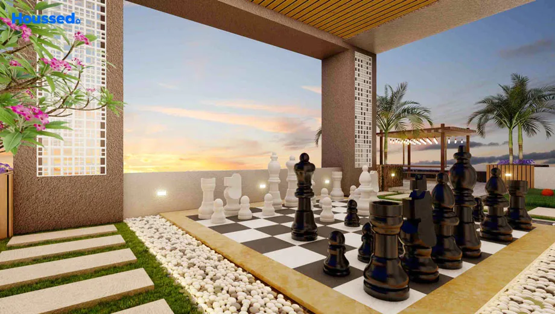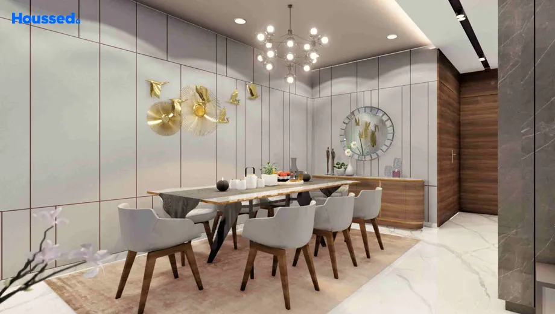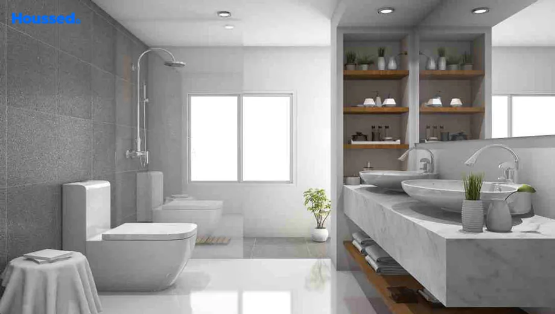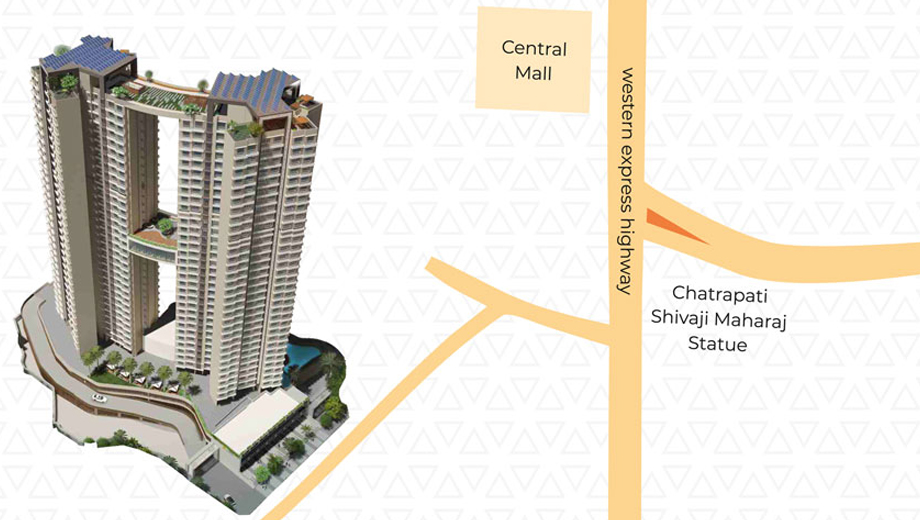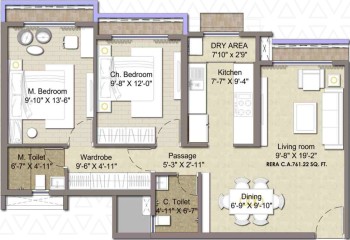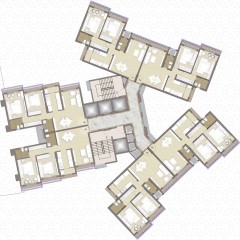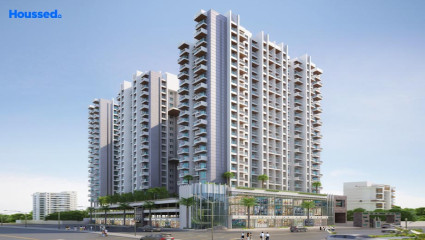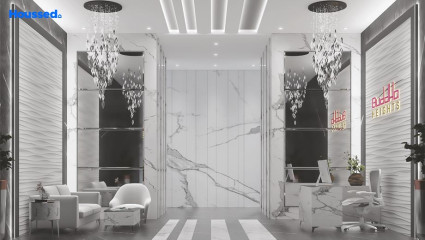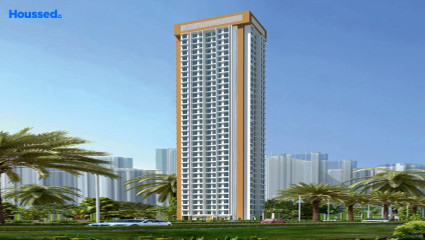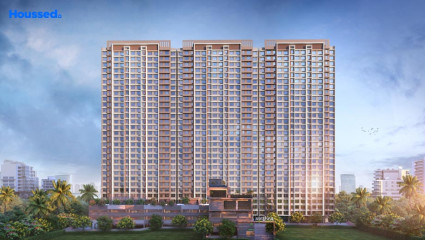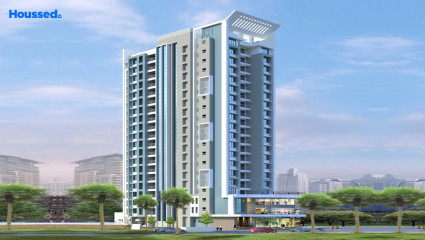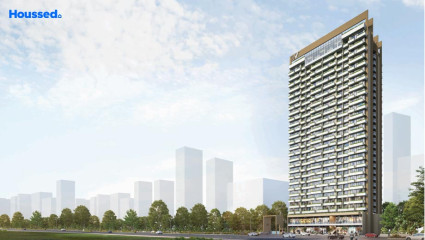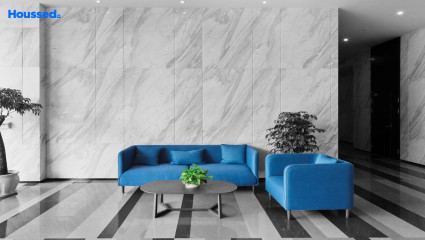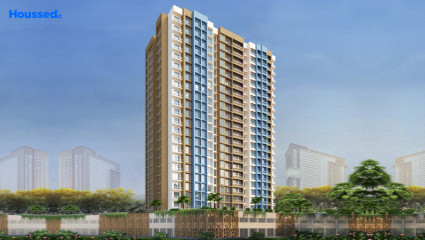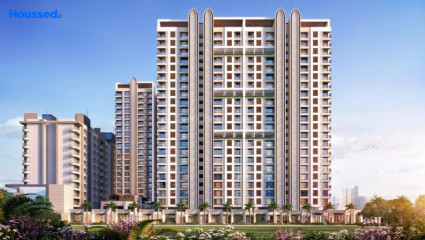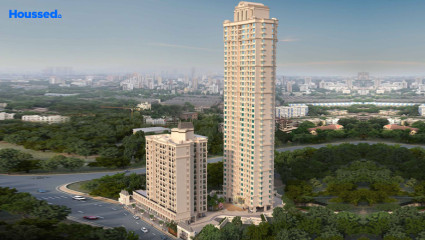Sonam Indradhanush
₹ 1.2 Cr - 1.25 Cr
Property Overview
- 2 BHKConfiguration
- 760 - 770 Sq ftCarpet Area
- LaunchStatus
- March 2027Rera Possession
- 228 UnitsNumber of Units
- 30 FloorsNumber of Floors
- 2 TowersTotal Towers
- 2.5 AcresTotal Area
Key Features of Sonam Indradhanush
- Grand Entrance Lobby.
- High-Speed Elevators.
- Modern Amenities.
- Spacious Homes.
- CCTV Surveillance.
- Solar System.
About Property
Indradhanush - a masterpiece developed by Sonam Group, nestled in the city of dreams, is a dazzling display of contemporary architectural elegance and urban sophistication. This property is a testament to their commitment to providing luxurious living spaces catering to modern urbanites' evolving needs.
Each residence is a bastion of comfort, offering residents a tranquil retreat from the hustle and bustle of the city with seamless connectivity to GCC Club, RBK School, Maxus mall, and much more.
Indradhanush boasts many state-of-the-art amenities catering to its residents' varying needs and preferences. The development has everything from a fully-equipped gymnasium to a lavish swimming pool and a clubhouse that promises endless entertainment. Experience the epitome of urban living with Indradhanush by Sonam Group!
Configuration in Sonam Indradhanush
Sonam Indradhanush Amenities
Convenience
- Lift
- Power Back Up
- Solar Power
- Meditation Zone
- Children Playing Zone
- Senior Citizen Sitting Area
- Parking and transportation
- Multipurpose Hall
- Relaxation Zone
Sports
- Swimming Pool
- Gymnasium
- Kids Play Area
- Indoor Games
- Multipurpose Play Court
- Human Chess
- Jogging Track
Leisure
- Indoor Games And Activities
- Vastu-compliant designs
- Nature Walkway
- Swimming Pool
- Study Library
- Indoor Kids' Play Area
Safety
- Cctv Surveillance
- Fire Fighting System
- Smart locks
- 24/7 Security
- Access Controlled Lift
Environment
- Drip Irrigation System
- Rainwater Harvesting
- Themed Landscape Garden
- Mo Sewage Treatment Plant
- Eco Life
Home Specifications
Interior
- Multi-stranded cables
- Modular kitchen
- Geyser Point
- Vitrified tile flooring
- Stainless steel sink
- Gas Leak Detector
- Wash Basin
- Concealed Electrification
- TV Point
- Telephone point
- Concealed Plumbing
Explore Neighbourhood
4 Hospitals around your home
Bhakti Vedanta Hospital
Global Hospital
Wockhardt Hospital
Deepak Hospital
4 Restaurants around your home
Sai Palace Hotel
Delhi Darbar
The Boat Club
Bombay Brittos
4 Schools around your home
Royal College
The Don Bosco High School
GCC International School
Podar International School
4 Shopping around your home
Thakur Mall
D-Mart
Brand Factory
Maxus Mall
Map Location Sonam Indradhanush
 Loan Emi Calculator
Loan Emi Calculator
Loan Amount (INR)
Interest Rate (% P.A.)
Tenure (Years)
Monthly Home Loan EMI
Principal Amount
Interest Amount
Total Amount Payable
Sonam Group
Limiting the luxuries to the extent of clouds and promising a good life by redefining the parameters of comfort and essentials, Sonam Group built unprecedented trust over three decades that bestow the ultimate dream home experience. They bagged their unbeatable leading position in the realty business by inculcating striking differences in architectural detailing's and foundation using innovative measures.
By monitoring every aspect of development with uncompromising values and ethics to elevate customer satisfaction, Sonam Group foresees itself as the most reliable brand that outstandingly surpasses the aspirations of dwellers. The group has delivered multiple projects, such as Sneha Sadan, Golden Nest and Geeta Nagar, that fostered a league of perfection for generations.
Ongoing Projects
2Upcoming Projects
1Completed Project
3Total Projects
6
FAQs
What is the Price Range in Sonam Indradhanush?
₹ 1.2 Cr - 1.25 Cr
Does Sonam Indradhanush have any sports facilities?
Sonam Indradhanush offers its residents Swimming Pool, Gymnasium, Kids Play Area, Indoor Games, Multipurpose Play Court, Human Chess, Jogging Track facilities.
What security features are available at Sonam Indradhanush?
Sonam Indradhanush hosts a range of facilities, such as Cctv Surveillance, Fire Fighting System, Smart locks, 24/7 Security, Access Controlled Lift to ensure all the residents feel safe and secure.
What is the location of the Sonam Indradhanush?
The location of Sonam Indradhanush is Mira Road East, Thane.
Where to download the Sonam Indradhanush brochure?
The brochure is the best way to get detailed information regarding a project. You can download the Sonam Indradhanush brochure here.
What are the BHK configurations at Sonam Indradhanush?
There are 2 BHK in Sonam Indradhanush.
Is Sonam Indradhanush RERA Registered?
Yes, Sonam Indradhanush is RERA Registered. The Rera Number of Sonam Indradhanush is P51700019830.
What is Rera Possession Date of Sonam Indradhanush?
The Rera Possession date of Sonam Indradhanush is March 2027
How many units are available in Sonam Indradhanush?
Sonam Indradhanush has a total of 228 units.
What flat options are available in Sonam Indradhanush?
Sonam Indradhanush offers 2 BHK flats in sizes of 764 sqft
How much is the area of 2 BHK in Sonam Indradhanush?
Sonam Indradhanush offers 2 BHK flats in sizes of 764 sqft.
What is the price of 2 BHK in Sonam Indradhanush?
Sonam Indradhanush offers 2 BHK of 764 sqft at Rs. 1.2 Cr
Top Projects in Mira Road East
- Space Residency
- NG Diamond Hill
- Buddha Heights
- JHA Sky Town
- RNA NG Ocean Pearl
- Kotharis KD Hermitage
- 127 Raj Homes
- Salangpur Salasar Aavatar
- Baba Palm Lands
- Cllaro Urban Nest
- Techno Vivanta Marvel
- Sunteck Sky Park
- Avighna - Chheda Greens
- Ramdev Ritu Heights
- Seven Eleven Apna Ghar
- Salasar Exotica 2
- Shree Ostwal Horizon
- Kalpataru Srishti Namah
- Origin Shubh Atika
- Raj Florenza
- Rassaz Greens
- JP North Garden City
- Sanghvi S3 Skyrise
- Vihang Luxuria
- Origin Oriana
- JK Iris
- Sonam Indradhanush
- Akshita Heights
- Sanghvi S3 Eco City
- MICL Aaradhya Parkwood
- JP The Palace
- Raj Akshay
- Lodha Casa Supremo
- JP North Barcelona
- RNA NG Silver Spring
- Virtuoso Ananta
- Salasar Exotica 1
- Origin Wisteria Square
- Raj Heritage 2
- Cllaro Urban Grandeur
- Salasar Courtyard
- Westin Darvesh Horizon
- Walchand Paradise
- Olir Foresta
- Unique Ivana
- Sonam Indraneel
- Ostwal Paradise
- Sanghvi Codename Big B
- Asmita Grand Maison
- Space Residency 2
- Aaradhya Parkwood
© 2023 Houssed Technologies Pvt Ltd. All rights reserved.

