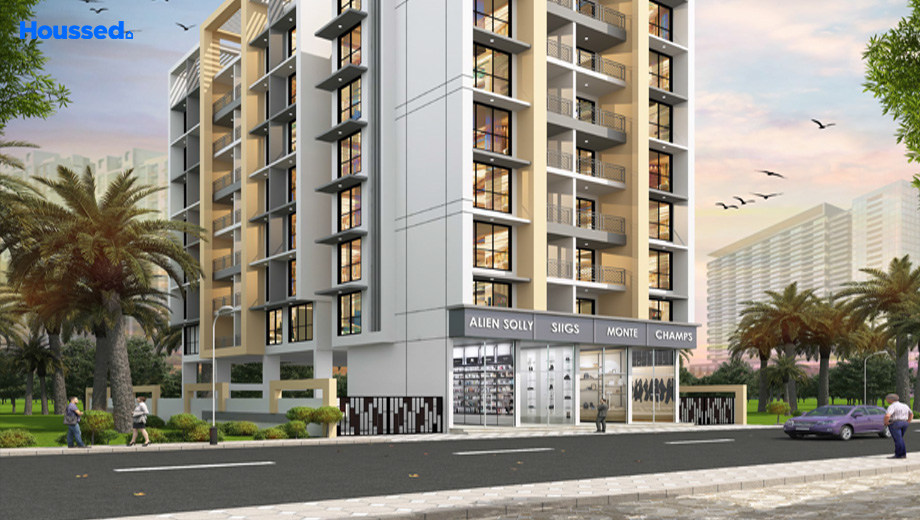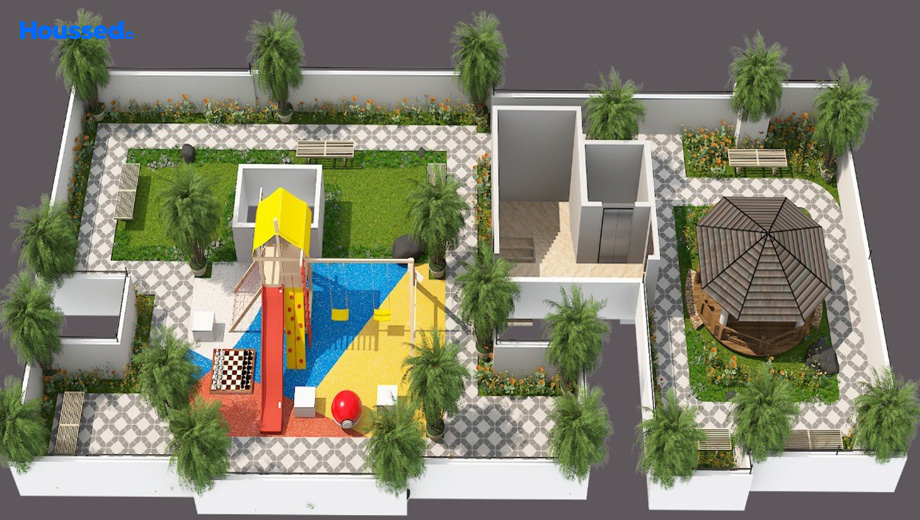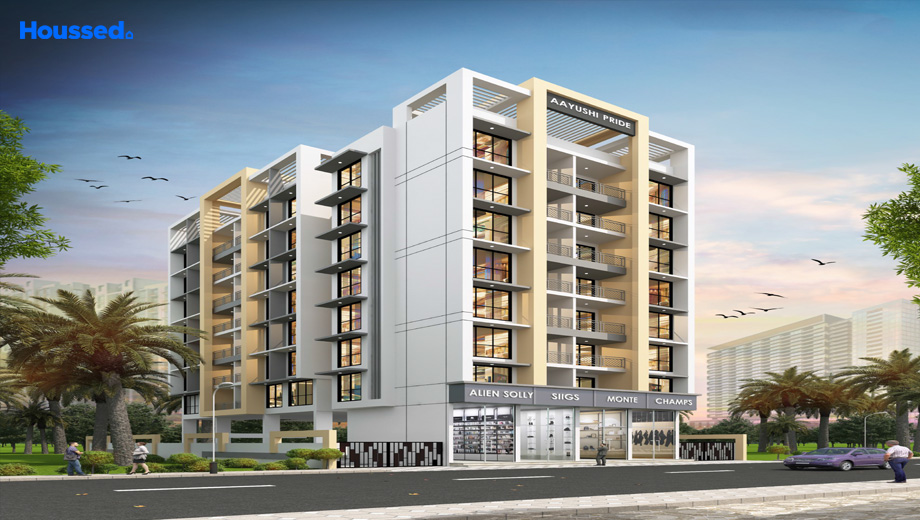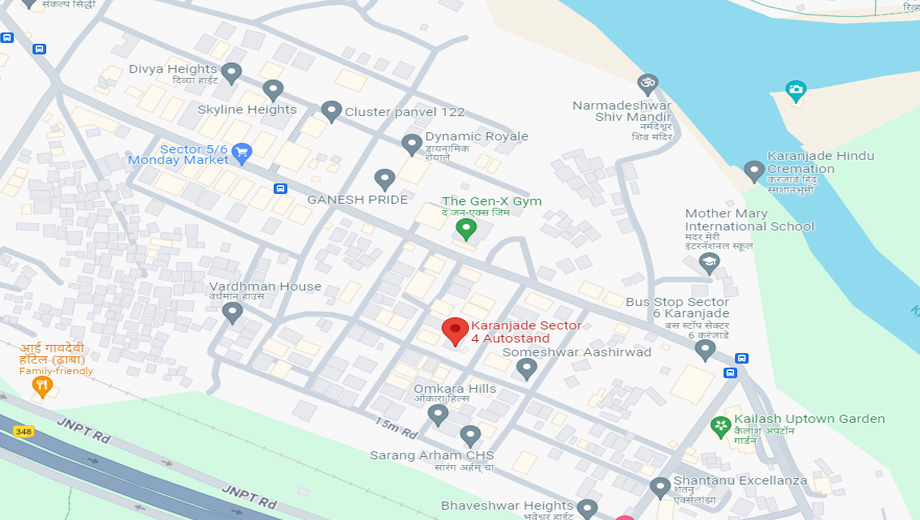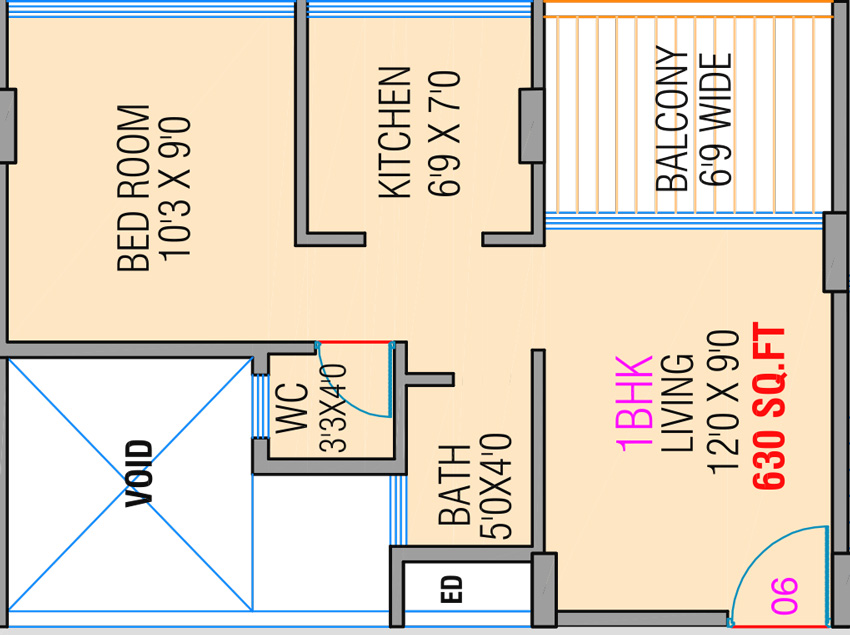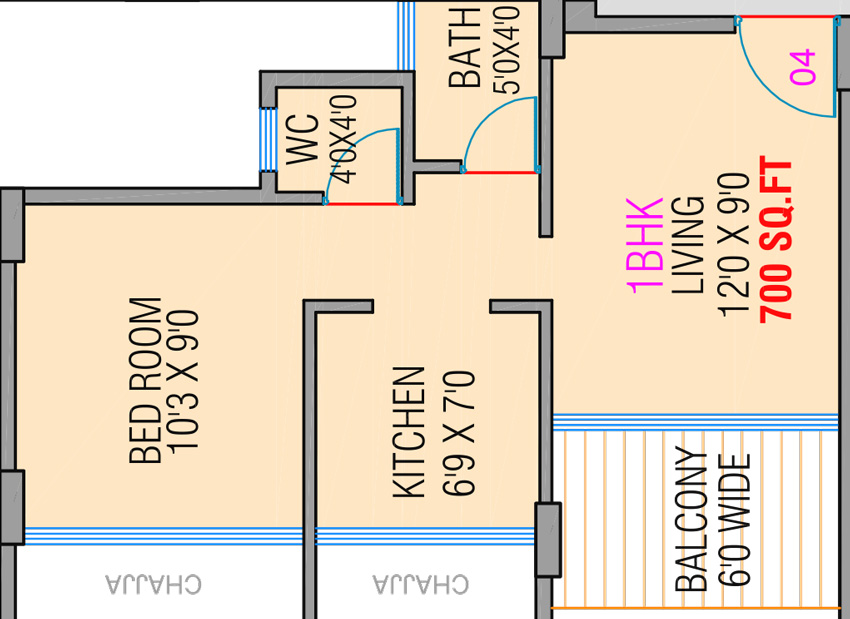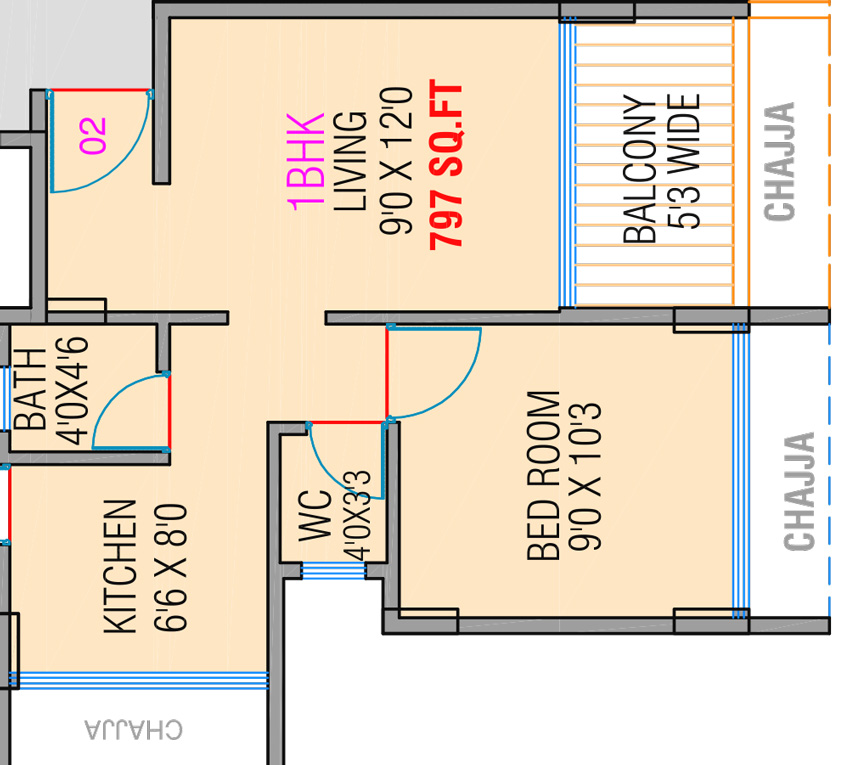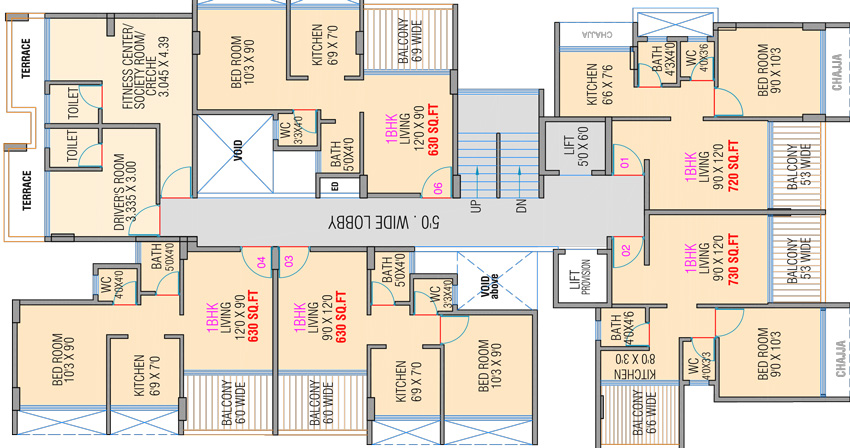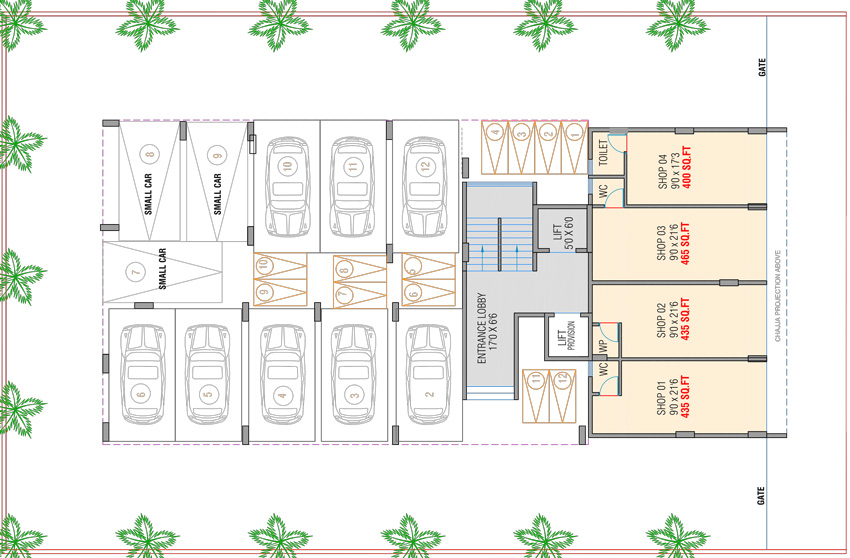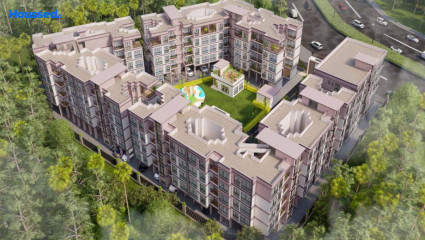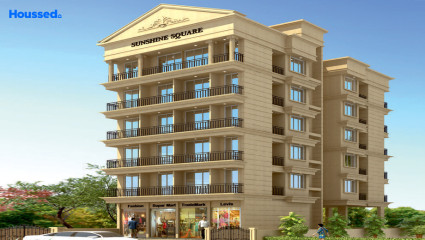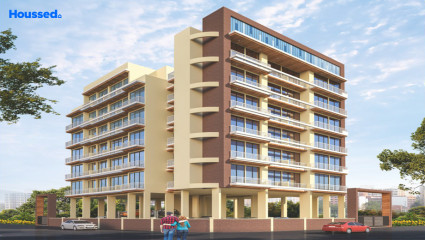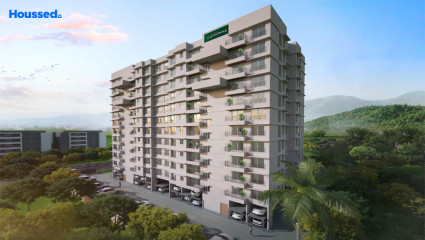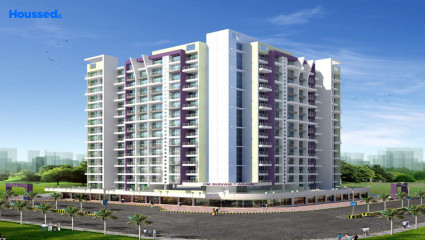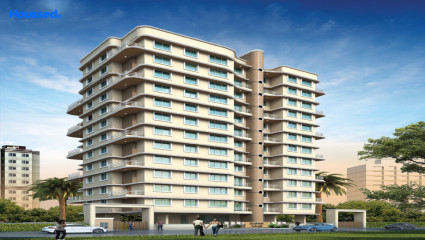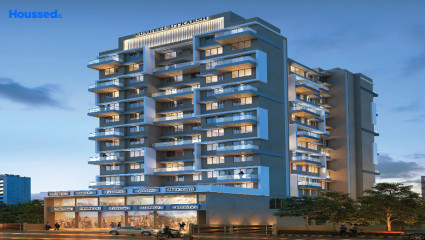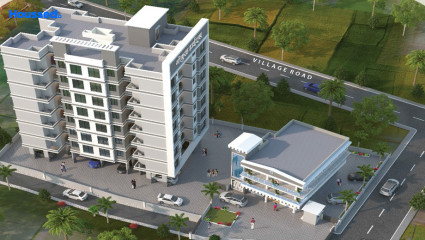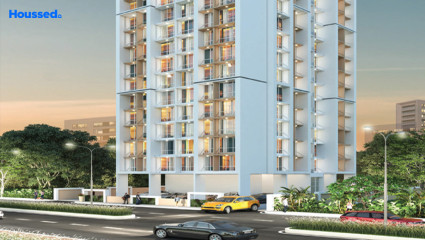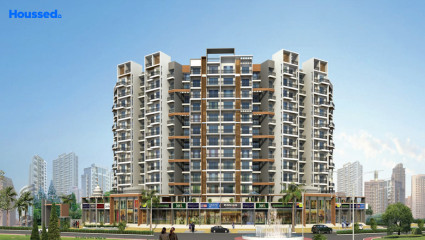Sandeep Aayushi Pride
₹ 40 L - 55 L
Property Overview
- 1 BHKConfiguration
- 630 - 780 Sq ftSuper Built Up Area
- Under DevelopmentStatus
- March 2025Rera Possession
- 41 UnitsNumber of Units
- 8 FloorsNumber of Floors
- 1 TowersTotal Towers
- 0.16 AcresTotal Area
Key Features of Sandeep Aayushi Pride
- Magnificent View.
- Contemporary Design.
- Comfort At Its Best.
- Prime Location.
- Artistic Structure.
- Best Convenience.
About Property
Sandeep Aayushi Pride, developed by the Sandeep Sawant Group, stands out as a luxurious residential project located in Panvel, Navi Mumbai. Offering meticulously designed apartments, this project exudes elegance with its signature architectural design.
Featuring a range of amenities, Sandeep Aayushi Pride ensures residents a coveted lifestyle. The inclusion of a gazebo, indoor games facilities, and dedicated car parking spaces enhances the living experience, providing both leisure and convenience. The modern play area further adds to the appeal, catering to the recreational needs of families and individuals alike.
Strategically situated in Panvel, the project benefits from excellent connectivity to various parts of the city via well-established road networks. This suburb hosts prominent shopping centers, schools, and hospitals in close proximity, ensuring that residents have easy access to essential amenities and services.
Configuration in Sandeep Aayushi Pride
Super Built Up Area
630 sq.ft.
Price
₹ 40.95 L
Super Built Up Area
700 sq.ft.
Price
₹ 45.55 L
Super Built Up Area
797 sq.ft.
Price
₹ 51.80 L
Sandeep Aayushi Pride Amenities
Convenience
- Gazebo
- Relaxation Zone
- Reflexology Path
- Drop-Off Zone
- Lift
- Power Back Up
- Party Lawn
- Children Playing Zone
- Senior Citizen Sitting Area
- Acupressure Pathway
Sports
- Gymnasium
- Kids Play Area
- Human Chess
- Jogging Track
Leisure
- Indoor Games And Activities
- Nature Walkway
- Community Club
- Recreation/Kids Club
- Indoor Kids' Play Area
Safety
- Reserved Parking
- Cctv For Common Areas
- Entrance Gate With Security
- Fire Fighting System
- Smart locks
- 24/7 Security
Environment
- Eco Life
- Rainwater Harvesting
- Mo Sewage Treatment Plant
- Organic Waste Convertor
Home Specifications
Interior
- Textured Paint
- Premium sanitary and CP fittings
- Aluminium sliding windows
- Vitrified tile flooring
- Stainless steel sink
- Texture finish Walls
- TV Point
- Concealed Plumbing
- Smart Switches
- Dado Tiles
Explore Neighbourhood
4 Hospitals around your home
Paramount Hospital
Lifeline Hospital
Panacea Hospital
Prachin Healthcare Hospital
4 Restaurants around your home
Barbeque Nation
Neelkamal Family Resto Bar
Malvan Tadka
Suruchi
4 Schools around your home
DAV Public School
Mahatma International School
Dr Pillai Global Academy
New Horizon Public School & Penguin Kids
4 Shopping around your home
Orion mall
Acwe Mall
Metro Bazaar
Max
Map Location Sandeep Aayushi Pride
 Loan Emi Calculator
Loan Emi Calculator
Loan Amount (INR)
Interest Rate (% P.A.)
Tenure (Years)
Monthly Home Loan EMI
Principal Amount
Interest Amount
Total Amount Payable
Sandeep Sawant Group
The Sandeep Sawant Group stands as a beacon of trust and excellence in the real estate industry, boasting a rich legacy of 15 years marked by unwavering commitment, dedication, and punctual project delivery. Renowned for crafting havens that epitomize luxury living, the group prioritizes creating spaces that redefine comfort, featuring expansive open areas, cutting-edge technology, and contemporary interiors.
With a steadfast promise to delight customers and enrich their lives with everlasting joy, the Sandeep Sawant Group has earned its reputation as a premier brand synonymous with quality and satisfaction. Driven by a steadfast mission, the group is dedicated to developing and delivering unparalleled living experiences characterized by high-quality architecture, meticulous project execution, and a customer-centric ethos.
Ongoing Projects
7Completed Project
14Total Projects
21
FAQs
What is the Price Range in Sandeep Aayushi Pride?
₹ 40 L - 55 L
Does Sandeep Aayushi Pride have any sports facilities?
Sandeep Aayushi Pride offers its residents Gymnasium, Kids Play Area, Human Chess, Jogging Track facilities.
What security features are available at Sandeep Aayushi Pride?
Sandeep Aayushi Pride hosts a range of facilities, such as Reserved Parking, Cctv For Common Areas, Entrance Gate With Security, Fire Fighting System, Smart locks, 24/7 Security to ensure all the residents feel safe and secure.
What is the location of the Sandeep Aayushi Pride?
The location of Sandeep Aayushi Pride is Panvel, Navi Mumbai.
Where to download the Sandeep Aayushi Pride brochure?
The brochure is the best way to get detailed information regarding a project. You can download the Sandeep Aayushi Pride brochure here.
What are the BHK configurations at Sandeep Aayushi Pride?
There are 1 BHK in Sandeep Aayushi Pride.
Is Sandeep Aayushi Pride RERA Registered?
Yes, Sandeep Aayushi Pride is RERA Registered. The Rera Number of Sandeep Aayushi Pride is P52000048520.
What is Rera Possession Date of Sandeep Aayushi Pride?
The Rera Possession date of Sandeep Aayushi Pride is March 2025
How many units are available in Sandeep Aayushi Pride?
Sandeep Aayushi Pride has a total of 41 units.
What flat options are available in Sandeep Aayushi Pride?
Sandeep Aayushi Pride offers 1 BHK flats in sizes of 630 sqft , 700 sqft , 797 sqft
How much is the area of 1 BHK in Sandeep Aayushi Pride?
Sandeep Aayushi Pride offers 1 BHK flats in sizes of 630 sqft, 700 sqft, 797 sqft.
What is the price of 1 BHK in Sandeep Aayushi Pride?
Sandeep Aayushi Pride offers 1 BHK of 630 sqft at Rs. 40.95 L, 700 sqft at Rs. 45.55 L, 797 sqft at Rs. 51.8 L
Top Projects in Panvel
- Arihant Amisha
- La Mer Regency
- GRK Aryan Corner
- Siddhivinayak Gaurav
- Sandeep Raghunath
- Paradise Sai World City Phase 1
- Kartikya Vatika
- Om Shivam Arjun
- Sandeep Kedardham
- Susheel Advait
- Bhagwati Elysia 1
- Kanakia Greenberg
- Susheel Utkarsh
- Dubey Gayatri Kunj
- Dubey Gayatri Emerald
- Dudhe Vitevari
- Hiranandani Fortune City
- Neelkanth Janki
- Arihant Aspire
- Vaishnavi Chintan Apartments
- Millennium Hilton
- Vishesh Balaji Symphony
- Sandeep Aayushi Pride
- Sairama Autograph
- Hello Future Sky
- Tajjodin Taj Regency
- Siddhivinayak Nivanta
- Girija Sky Empire
- JSM Krishna Kamal
- Shreeji Corner
- Vikramaditya Sunshine Square
- Siddhivinayak Pratima Gold
- Rudra Lambodar
- JSM Shiv Ganesh
- Dubey Gayatri Villa
- Ratneshwar Happy Homes
- Akshar Emperia Garden
- Akshar Rivergate
- JMM Codename Panvel Prime
- Marathon Nexzone
- Paradise Sai World City Phase 2
- Millennium Shikar Greens
- LK Vivanta
- JMJ Sun City
- Neelkanth Snehshree
- Kricon Palacia
- Priyal Govind Chintamani
- Vijay Parivaramm
- Shreeji Callisto
- Wadhwa Wise City
- Priyal Shree Ram Krupa
- Dubey Gayatri Darshan
- Shree Gokul Heights
- Tricity Crest
- Kricon The Orbis
- The Highlands Godrej City
- Dudhe Sai Neevant
- Priyal Govind Ameya
- Anantham Rainbow County
- NMS 17 West
- Infinity Icon
© 2023 Houssed Technologies Pvt Ltd. All rights reserved.

