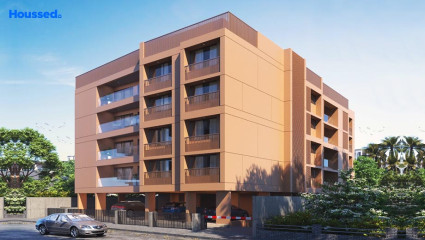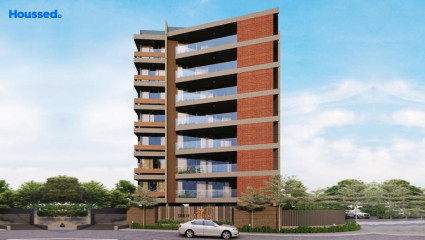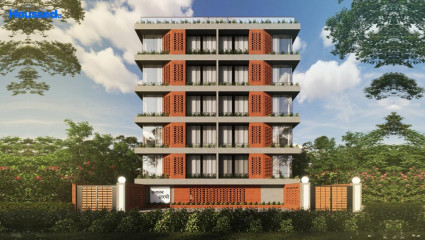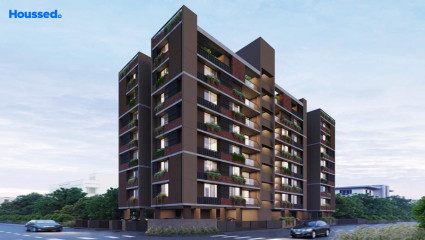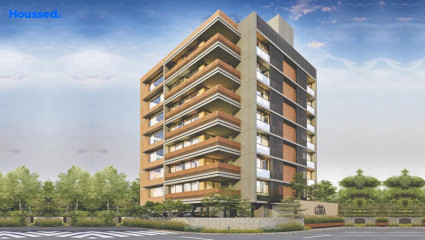Sahjanand Serenity Uplands
₹ 1.25 Cr - 1.6 Cr
Property Overview
- 4 BHKConfiguration
- 1415 - 1660 Sq ftCarpet Area
- CompletedStatus
- June 2021Rera Possession
- 10 UnitsNumber of Units
- 5 FloorsNumber of Floors
- 1 TowersTotal Towers
- 0.13 AcresTotal Area
Key Features of Sahjanand Serenity Uplands
- Modern Arrangements.
- Lifestyle Amenities.
- Prime Location.
- Sophisticated Designs.
- High Security.
- Magnificent View.
About Property
Serenity Uplands, nestled in the prestigious Paldi district of Ahmedabad, offers a distinctive living experience tailored to meet diverse lifestyle needs. Boasting an innovative design concept, this residential enclave seamlessly transitions between a 3BHK layout during the day and transforms into a luxurious 4 BHK haven by night, catering to the evolving demands of modern living.
Residents enjoy the exclusive advantage of customizing their living spaces to suit their preferences, whether it's creating an expansive living area for daytime relaxation or configuring cozy bedrooms for peaceful nights. This flexibility fosters a sense of personalization and adaptability, allowing homeowners to optimize their living environment according to their unique schedules and requirements.
Serenity Uplands combines functionality with aesthetic appeal, providing residents with a harmonious blend of comfort, convenience, and sophistication. With its prime location in the heart of Ahmedabad's upscale landscape, this property promises a lifestyle of tranquility and refinement, making it an ideal choice for discerning individuals seeking a distinctive residential experience.
Configuration in Sahjanand Serenity Uplands
Carpet Area
1418 sq.ft.
Price
₹ 1.28 Cr
Carpet Area
1652 sq.ft.
Price
₹ 1.50 Cr
Sahjanand Serenity Uplands Amenities
Convenience
- Party Lawn
- Meditation Zone
- Recycle Zone
- Children Playing Zone
- Senior Citizen Sitting Area
- Multipurpose Hall
- Senior Citizen Plaza
- Relaxation Zone
- Drop-Off Zone
- 24X7 Water Supply
- Power Back Up
Sports
- Game Corners
- Indoor Games
- Multipurpose Play Court
- Jogging Track
- Cycle Track
- Badminton Court
- Games Room
- Gymnasium
- Kids Play Area
Leisure
- Vaastu-Compliant Designs
- Gym
- Nature Walkway
- Pet Park
- Community Club
- Indoor Kids' Play Area
- Indoor Games And Activities
Safety
- Reserved Parking
- Cctv For Common Areas
- Entrance Gate With Security
- Fire Fighting System
- 24/7 Security
Environment
- Organic Waste Convertor
- Eco Life
- Rainwater Harvesting
- Planters With Seatin
- Themed Landscape Garden
- Mo Sewage Treatment Plant
Home Specifications
Interior
- Telephone point
- Concealed Plumbing
- Wall-hung WC & shower
- Multi-stranded cables
- Plaster
- Premium sanitary and CP fittings
- Laminated Flush Doors
- Vitrified tile flooring
- Textured Paint
- Stainless steel sink
- Anti-skid Ceramic Tiles
- Concealed Electrification
Explore Neighbourhood
4 Hospitals around your home
Aarna Superspeciality Hospital
Aarna Hospital
Long Life Hospital
Sanghvi Hospital
4 Restaurants around your home
Ladli Fast Food
Saffron Restaurant
Swadesh Restaurant
Kaushal Parlour
4 Schools around your home
Navchetan High School
Sadhana English School
Amardeep High School
Unnati Vidyalaya
4 Shopping around your home
Yogesh Designer Dresses
Hari Om Men'S Wear
Parishram Khadi Bhavan
Kuvarika Fashion
Map Location Sahjanand Serenity Uplands
 Loan Emi Calculator
Loan Emi Calculator
Loan Amount (INR)
Interest Rate (% P.A.)
Tenure (Years)
Monthly Home Loan EMI
Principal Amount
Interest Amount
Total Amount Payable
Sahjanand Group
The Sahjanand Group, with over two decades of experience, is dedicated to delivering top-notch real estate projects marked by quality and integrity. Committed to becoming a global leader, the company blends innovative technology with its seasoned expertise to tackle future business challenges.
In the bustling city or its outskirts, owning a space that mirrors your style and status is a cherished aspiration. Sahjanand Group bridges dreams with reality, crafting serene abodes where one finds solace after a day's toil. With unwavering faith in the vision, they transform your dreams into tangible realities, shaping lives according to your desires. Let Sahjanand Group help you carve your ideal lifestyle amidst the bustling cityscape.
Ongoing Projects
6Total Projects
6
FAQs
What is the Price Range in Sahjanand Serenity Uplands?
₹ 1.25 Cr - 1.6 Cr
Does Sahjanand Serenity Uplands have any sports facilities?
Sahjanand Serenity Uplands offers its residents Game Corners, Indoor Games, Multipurpose Play Court, Jogging Track, Cycle Track, Badminton Court, Games Room, Gymnasium, Kids Play Area facilities.
What security features are available at Sahjanand Serenity Uplands?
Sahjanand Serenity Uplands hosts a range of facilities, such as Reserved Parking, Cctv For Common Areas, Entrance Gate With Security, Fire Fighting System, 24/7 Security to ensure all the residents feel safe and secure.
What is the location of the Sahjanand Serenity Uplands?
The location of Sahjanand Serenity Uplands is Paldi, Ahmedabad.
Where to download the Sahjanand Serenity Uplands brochure?
The brochure is the best way to get detailed information regarding a project. You can download the Sahjanand Serenity Uplands brochure here.
What are the BHK configurations at Sahjanand Serenity Uplands?
There are 4 BHK in Sahjanand Serenity Uplands.
Is Sahjanand Serenity Uplands RERA Registered?
Yes, Sahjanand Serenity Uplands is RERA Registered. The Rera Number of Sahjanand Serenity Uplands is PR/GJ/AHMEDABAD/AHMEDABAD CITY/AUDA/RAA04815/080219.
What is Rera Possession Date of Sahjanand Serenity Uplands?
The Rera Possession date of Sahjanand Serenity Uplands is June 2021
How many units are available in Sahjanand Serenity Uplands?
Sahjanand Serenity Uplands has a total of 10 units.
What flat options are available in Sahjanand Serenity Uplands?
Sahjanand Serenity Uplands offers 4 BHK flats in sizes of 1418 sqft , 1652 sqft
How much is the area of 4 BHK in Sahjanand Serenity Uplands?
Sahjanand Serenity Uplands offers 4 BHK flats in sizes of 1418 sqft, 1652 sqft.
What is the price of 4 BHK in Sahjanand Serenity Uplands?
Sahjanand Serenity Uplands offers 4 BHK of 1418 sqft at Rs. 1.28 Cr, 1652 sqft at Rs. 1.5 Cr
Top Projects in Paldi
- SP Orion
- Rushabh Sky Ambience
- Moksha Sampada Enclave
- Aarmor Chintamani Flora
- Lilamani Rajul Greens
- Ridham Rujuvalika Arise
- RV Nakshatra Bricks
- SSB Shalin Gloria
- SP Residency
- HR Erica
- Moksha Saheli Sannidhya
- Rushabh Adinath Enclave
- Lalan Ashwamegh Paradise
- Hiradhan Heritage
- Arihant Nandini Solitaire
- Veer Shanti Avenue
- Ridham Rujuvalika
- Kaival Grand Riviera
- SP Ashirvad
- Yash Pinnacle
- SSB Shalin Exotica
- Trivedi Mira Mohan Elegance
- Arihant Kesariyaji Flats
- Kalp Kalpvruksh Meadows
- SP Annexe
- Samarpaye Sanatan Sarathi
- Yash Surya Kamal Residency
- Sahjanand Serenity Uplands
- Fiesta The Green Luxuriya
- SP Navdarshan
- Arihant Amarjyot Apartments
- Samay Aangi Bunglows 2
- SSB Shalin Prima
- SP Uday
- Sanskrut Arham Luxuria
- Vraj Prasthan 10
- Komal Luxuria
© 2023 Houssed Technologies Pvt Ltd. All rights reserved.














