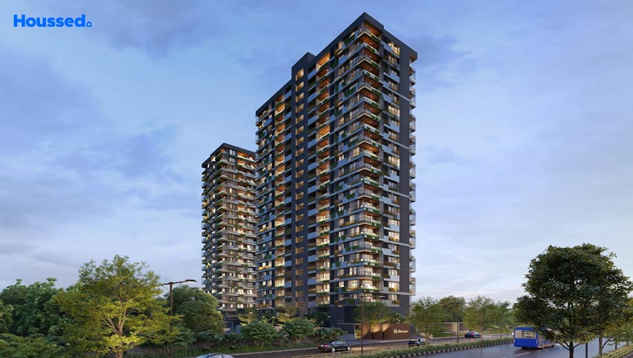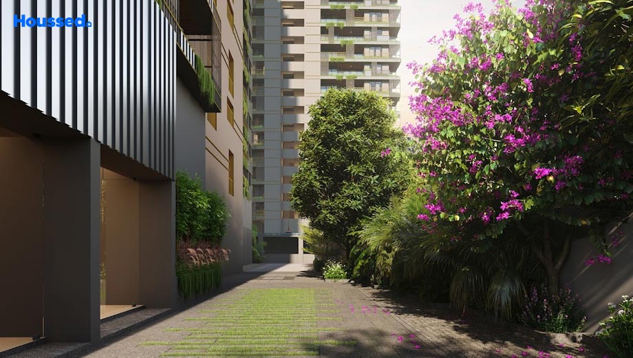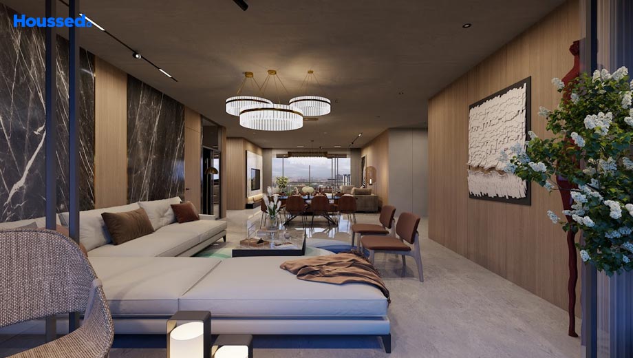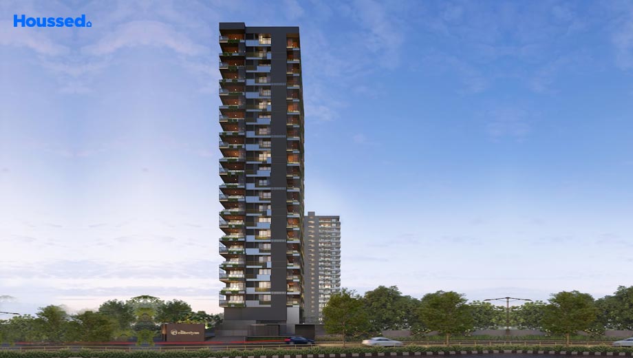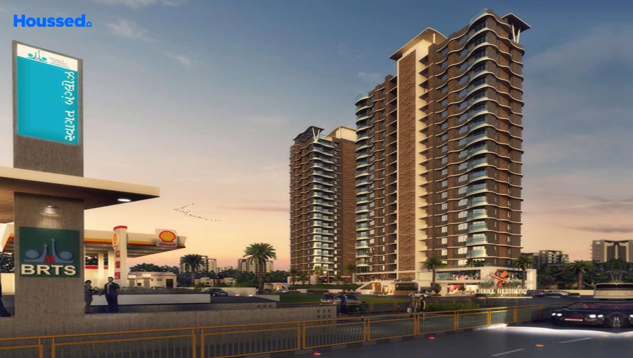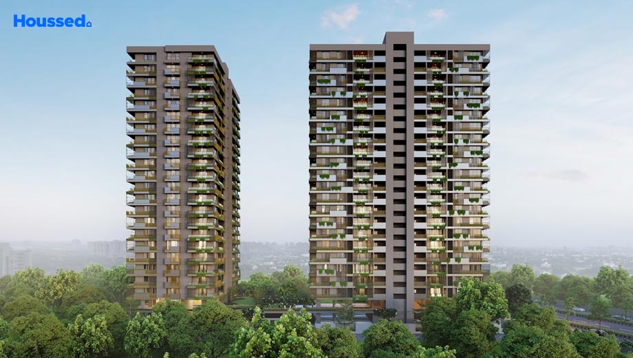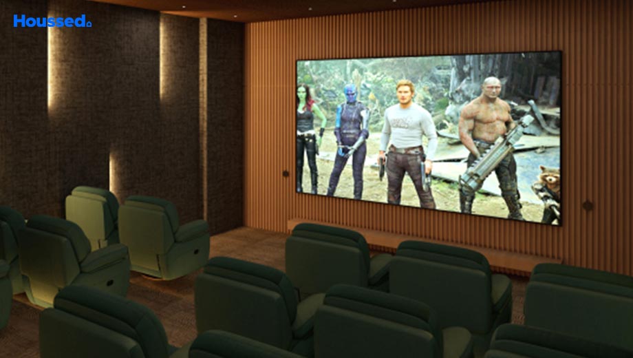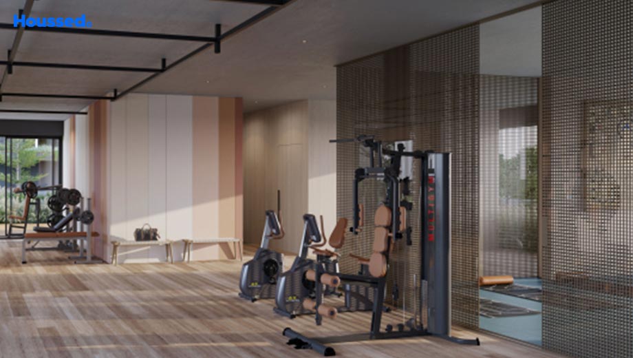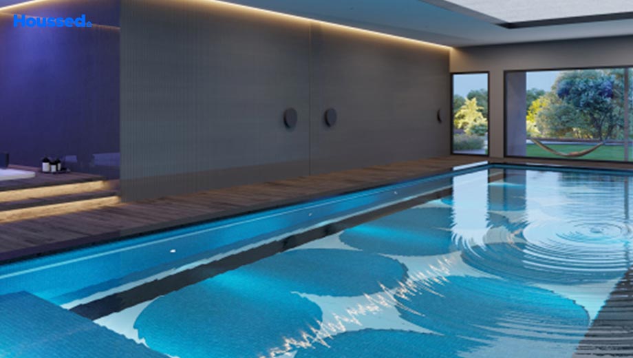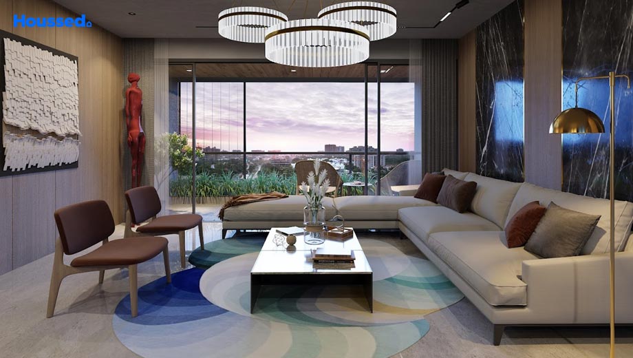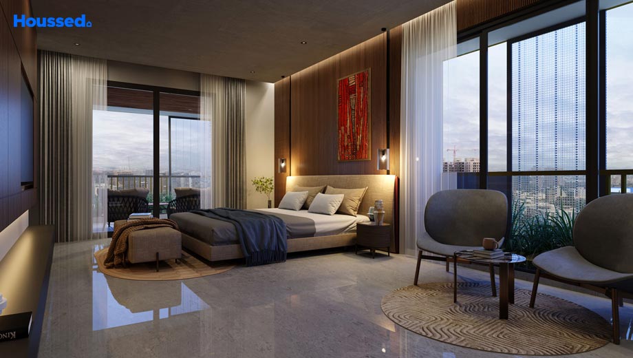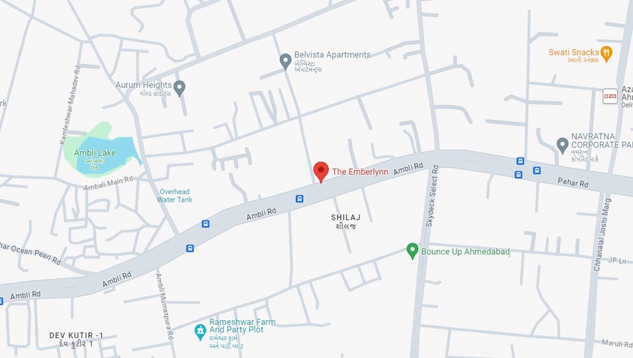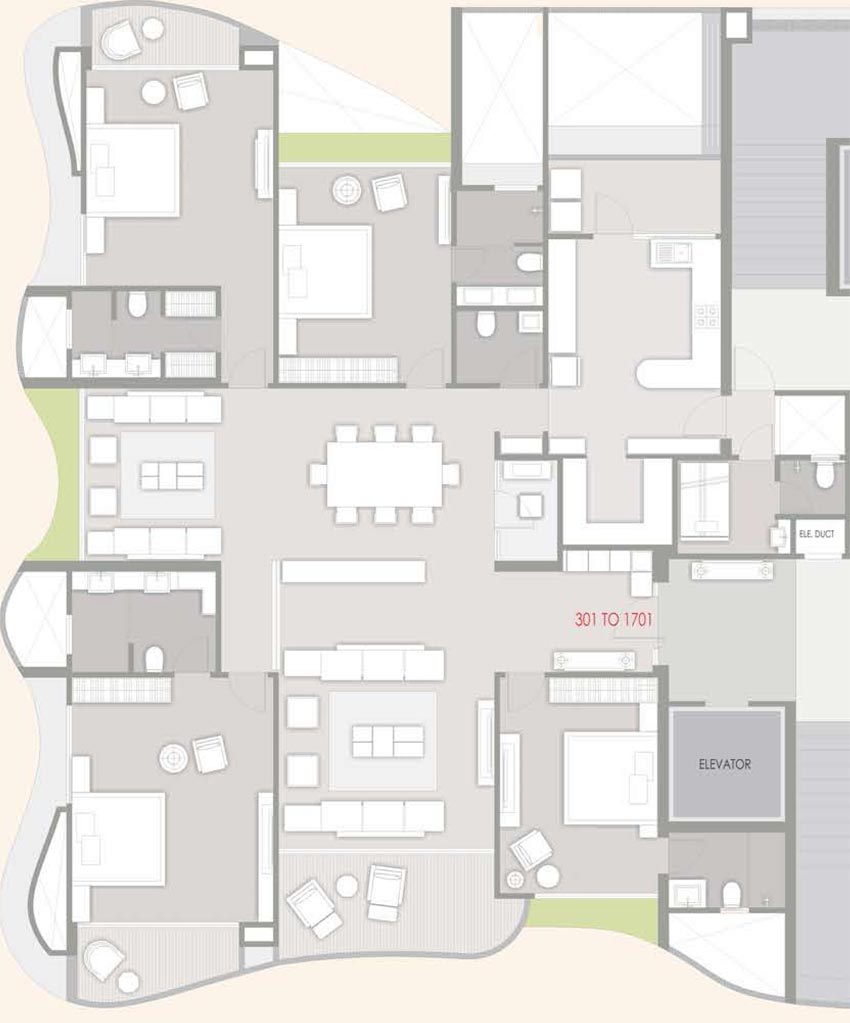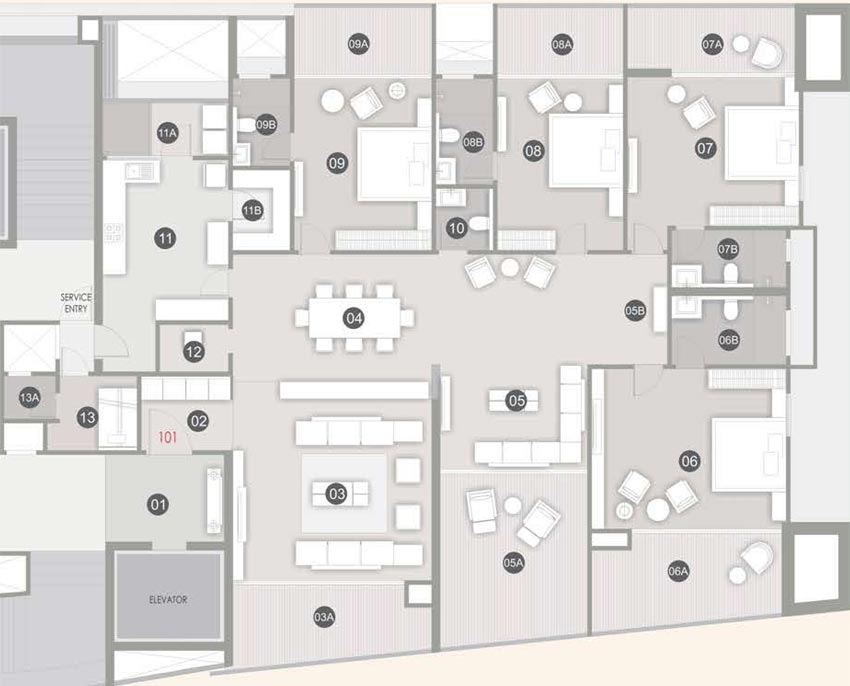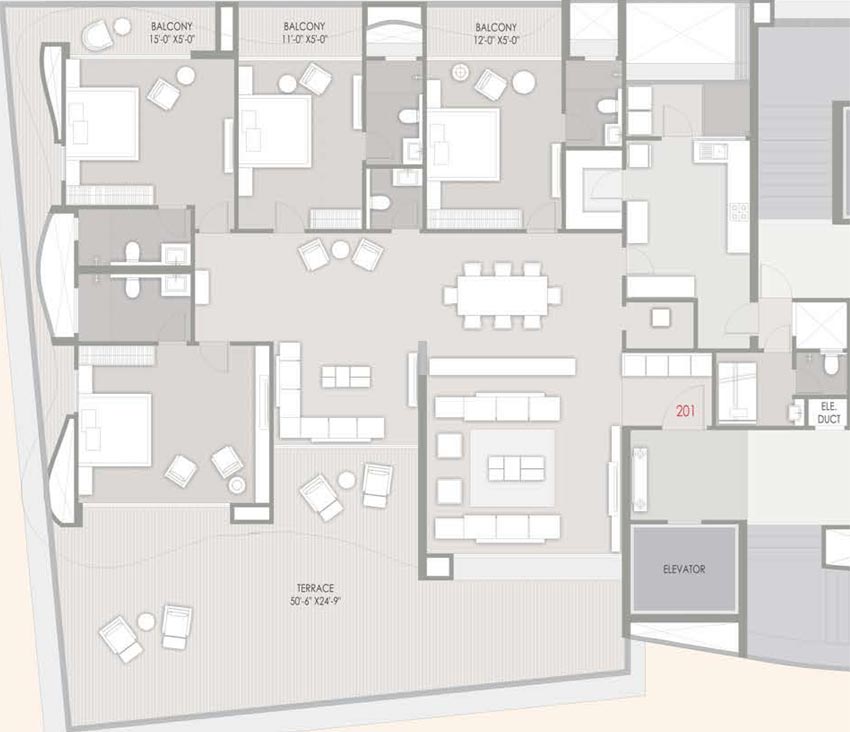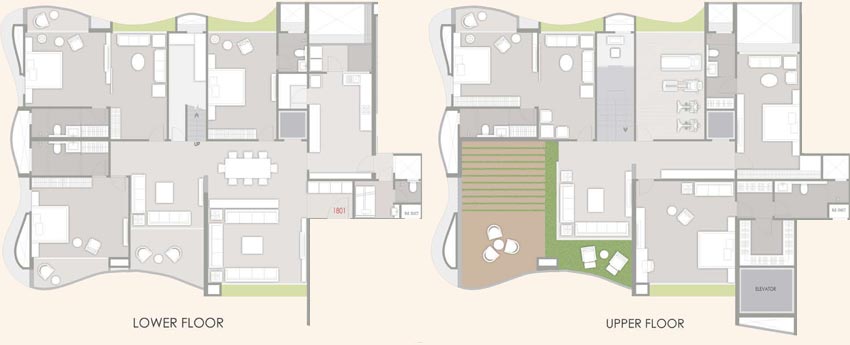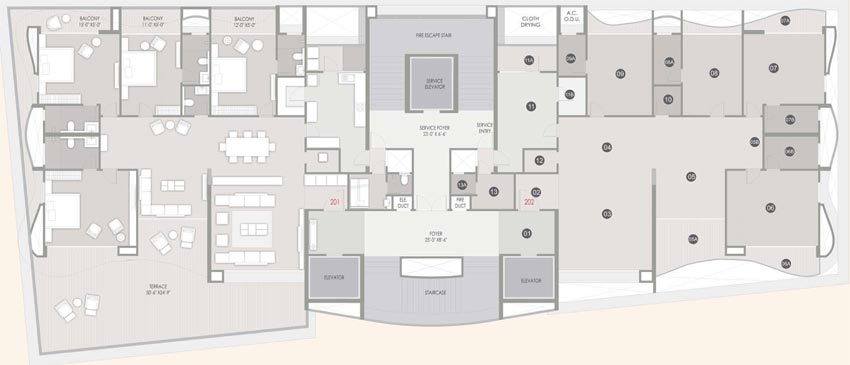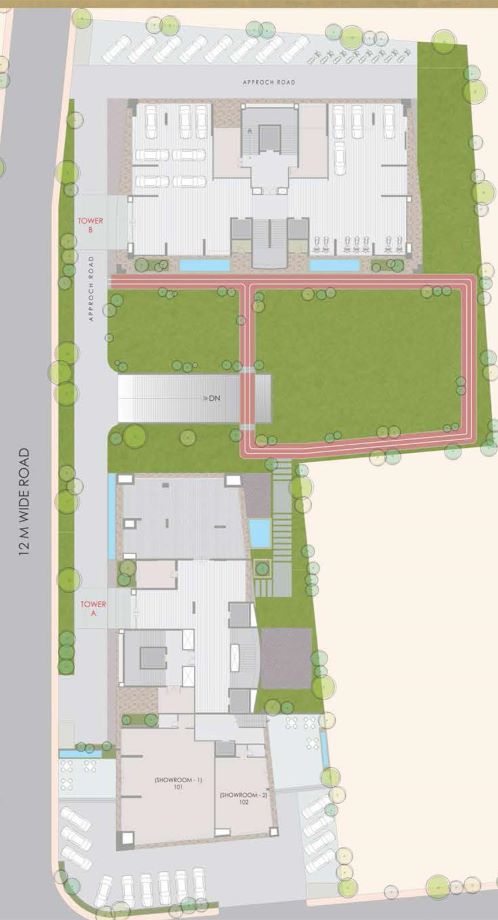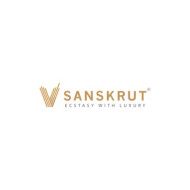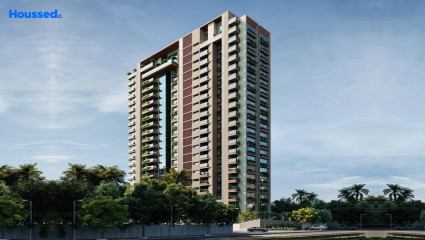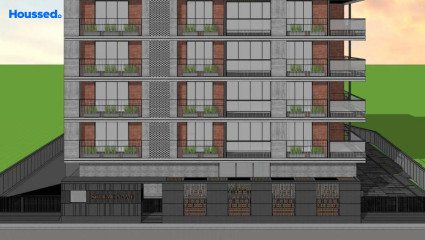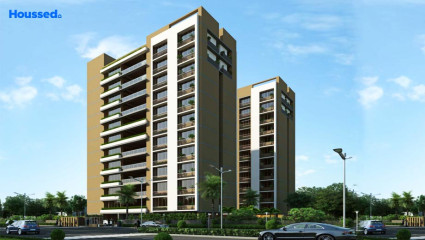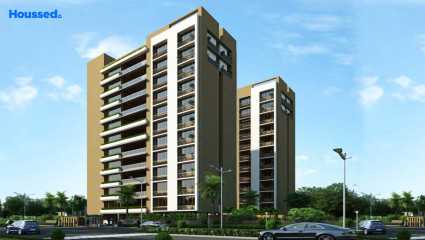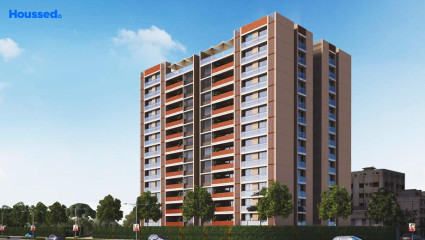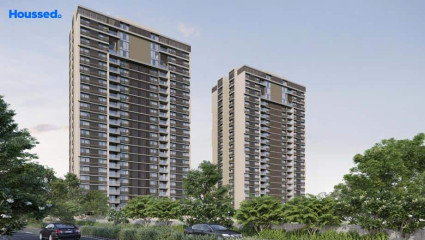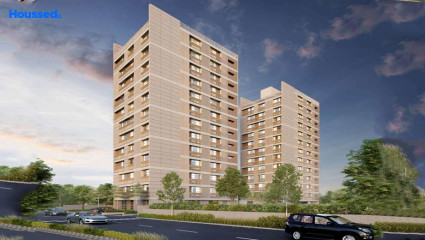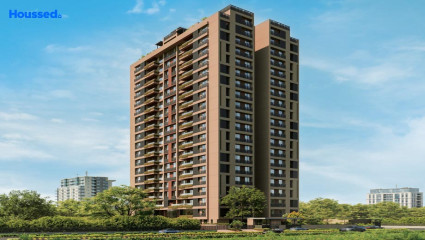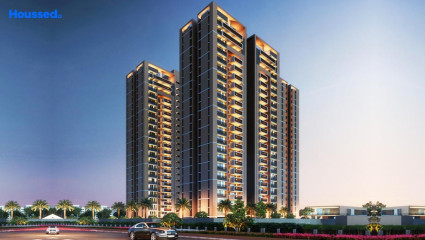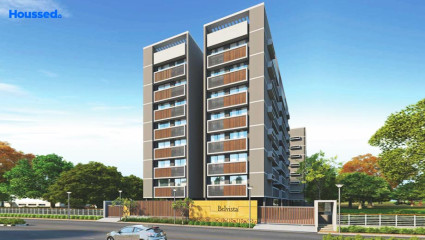Sanskrut The Emberlynn
₹ 4.6 Cr - 12.5 Cr
Property Overview
- 4, 6 Duplex / BHKConfiguration
- 2500 - 6640 Sq ftCarpet Area
- Under DevelopmentStatus
- June 2026Rera Possession
- 71 UnitsNumber of Units
- 18 FloorsNumber of Floors
- 2 TowersTotal Towers
- 1.19 AcresTotal Area
Key Features of Sanskrut The Emberlynn
- Luxurious Amenities.
- Harmonious Living.
- Modern Arrangements.
- Panoramic View.
- Living Experience.
- Tight Security.
About Property
Welcome to The Emberlynn, where luxury meets family living. Sanskrut Developers proudly presents this exquisite property, promising an unparalleled experience for residents and their esteemed guests. At Emberlynn, they redefine indulgence with a plethora of trailblazing amenities and exclusive experiences designed to create unforgettable moments.
Emberlynn's dedication to family shines through in every detail. This meticulously planned podium level offers a range of activities and spaces tailored to meet the needs of modern families. From planned family days to wellness activities, Sanskrut Developers prioritize the health and unity of our residents' minds, bodies, and souls.
Their commitment to fostering meaningful connections extends beyond the walls of your home. Emberlynn seamlessly blends family unity with the beauty of its surroundings, ensuring every moment is cherished. The Emberlynn, where every detail is crafted to elevate the lifestyle of you and your loved ones. Experience the epitome of family-centric living with us.
Configuration in Sanskrut The Emberlynn
Carpet Area
2505 sq.ft.
Price
₹ 4.60 Cr
Carpet Area
2929 sq.ft.
Price
₹ 5.41 Cr
Carpet Area
3383 sq.ft.
Price
₹ 6.25 Cr
Carpet Area
6627 sq.ft.
Price
₹ 12.2 Cr
Sanskrut The Emberlynn Amenities
Convenience
- Children Playing Zone
- Senior Citizen Sitting Area
- Multipurpose Hall
- Senior Citizen Plaza
- Gazebo
- 24X7 Water Supply
- Relaxation Zone
- Lift
- Drop-Off Zone
- Power Back Up
- Party Lawn
- Meditation Zone
- Recycle Zone
Sports
- Multipurpose Play Court
- Jogging Track
- Gymnasium
- Cycle Track
- Games Room
- Gymnasium
- Kids Play Area
- Game Corners
- Indoor Games
Leisure
- Gym
- Nature Walkway
- Pet Park
- Community Club
- Swimming Pool
- Indoor Kids' Play Area
- Indoor Games And Activities
- Vaastu-Compliant Designs
Safety
- Reserved Parking
- Cctv Surveillance
- Entrance Gate With Security
- Fire Fighting System
- Smart locks
- 24/7 Security
Environment
- Organic Waste Convertor
- Eco Life
- Drip Irrigation System
- Rainwater Harvesting
- Themed Landscape Garden
- Mo Sewage Treatment Plant
Home Specifications
Interior
- Multi-stranded cables
- Plaster
- Premium sanitary and CP fittings
- Laminated Flush Doors
- Vitrified tile flooring
- Textured Paint
- Stainless steel sink
- Texture finish Walls
- Anti-skid Ceramic Tiles
- Concealed Electrification
- Telephone point
- Concealed Plumbing
- Wall-hung WC & shower
Explore Neighbourhood
4 Hospitals around your home
KIMS Hospital
Adwait Multispecialty Hospital
Ambali Public Hospital
Saraswati Multispeciality Hospital
4 Restaurants around your home
Khodiyar Pan Parlor
Narendra Tea Centre
Sabroso Mexican & Italian
Layers By Rajvi Shah
4 Schools around your home
Utkarsh High School
Shivashish world school
Shri Ram Vidyalaya
Anand Niketan Joey's Campus
4 Shopping around your home
Shiv Vesh Bhusha
Arha Designer Studio
Om Fashion Point
Shiv Vesh Bhusha
Map Location Sanskrut The Emberlynn
 Loan Emi Calculator
Loan Emi Calculator
Loan Amount (INR)
Interest Rate (% P.A.)
Tenure (Years)
Monthly Home Loan EMI
Principal Amount
Interest Amount
Total Amount Payable
Sanskrut Developers
Sanskrut Developers, an Ahmedabad-based company renowned for its commitment to quality construction, offers a diverse portfolio of real estate projects. With a focus on excellence, Sanskrut Developers delivers properties that epitomize luxury, comfort, and modern living.
Each project is meticulously designed to cater to the diverse needs and preferences of discerning buyers, ensuring unparalleled satisfaction and value. From residential complexes to commercial spaces, Sanskrut Developers sets the benchmark for innovation and craftsmanship in the real estate industry. With a dedication to customer satisfaction and a track record of excellence, Sanskrut Developers stands as a beacon of reliability and trust in the competitive market.
Ongoing Projects
2Upcoming Projects
1Completed Project
1Total Projects
4
FAQs
What is the Price Range in Sanskrut The Emberlynn?
₹ 4.6 Cr - 12.5 Cr
Does Sanskrut The Emberlynn have any sports facilities?
Sanskrut The Emberlynn offers its residents Multipurpose Play Court, Jogging Track, Gymnasium, Cycle Track, Games Room, Gymnasium, Kids Play Area, Game Corners, Indoor Games facilities.
What security features are available at Sanskrut The Emberlynn?
Sanskrut The Emberlynn hosts a range of facilities, such as Reserved Parking, Cctv Surveillance, Entrance Gate With Security, Fire Fighting System, Smart locks, 24/7 Security to ensure all the residents feel safe and secure.
What is the location of the Sanskrut The Emberlynn?
The location of Sanskrut The Emberlynn is Ambli, Ahmedabad.
Where to download the Sanskrut The Emberlynn brochure?
The brochure is the best way to get detailed information regarding a project. You can download the Sanskrut The Emberlynn brochure here.
What are the BHK configurations at Sanskrut The Emberlynn?
There are 4 BHK, 6 BHK Duplex in Sanskrut The Emberlynn.
Is Sanskrut The Emberlynn RERA Registered?
Yes, Sanskrut The Emberlynn is RERA Registered. The Rera Number of Sanskrut The Emberlynn is PR/GJ/AHMEDABAD/AHMEDABAD CITY/AUDA/MAA00922/EX1/301122.
What is Rera Possession Date of Sanskrut The Emberlynn?
The Rera Possession date of Sanskrut The Emberlynn is June 2026
How many units are available in Sanskrut The Emberlynn?
Sanskrut The Emberlynn has a total of 71 units.
What flat options are available in Sanskrut The Emberlynn?
Sanskrut The Emberlynn offers 4 BHK flats in sizes of 2505 sqft , 2929 sqft , 3383 sqft , 6 BHK Duplex flats in sizes of 6627 sqft
How much is the area of 4 BHK in Sanskrut The Emberlynn?
Sanskrut The Emberlynn offers 4 BHK flats in sizes of 2505 sqft, 2929 sqft, 3383 sqft.
How much is the area of 6 BHK Duplex in Sanskrut The Emberlynn?
Sanskrut The Emberlynn offers 6 BHK Duplex flats in sizes of 6627 sqft.
What is the price of 4 BHK in Sanskrut The Emberlynn?
Sanskrut The Emberlynn offers 4 BHK of 2505 sqft at Rs. 4.6 Cr, 2929 sqft at Rs. 5.41 Cr, 3383 sqft at Rs. 6.25 Cr
What is the price of 6 BHK Duplex in Sanskrut The Emberlynn?
Sanskrut The Emberlynn offers 6 BHK Duplex of 6627 sqft at Rs. 12.2 Cr
Top Projects in Ambli
- Aaryan Opulence
- Prakalp Binori Aarna
- Good Westlands
- Sanskrut The Emberlynn
- Shaligram Luxuria
- Shree Jaldeep Vertex
- Sankalp Grace 2
- Parshwa Ayaan
- True The North
- Satyamev Luxor
- Ratnaakar Eternity
- Aaryan Embassy
- Sun The Kimana Towers
- Maruti Tranquil
- Aashray Aurum
- Deep Indraprasth Shivanta
- Saiyamm Apricus
- True North One
- Parshwa Antares
- Sanmag Sankalp Gwala
- Saanvi Skydeck Select
- Sheetal Gharana
- Parshwa Luxuria
- Sun Skypark
- United Serene Elegancy
- Madhav Oeuvre 3
- Palak The Bellagio
- The Whitecraft
- Keshav Akshar Ocean Pearl
- JP Vaikunth
- Arista Belvista
- Swati Senor
© 2023 Houssed Technologies Pvt Ltd. All rights reserved.

