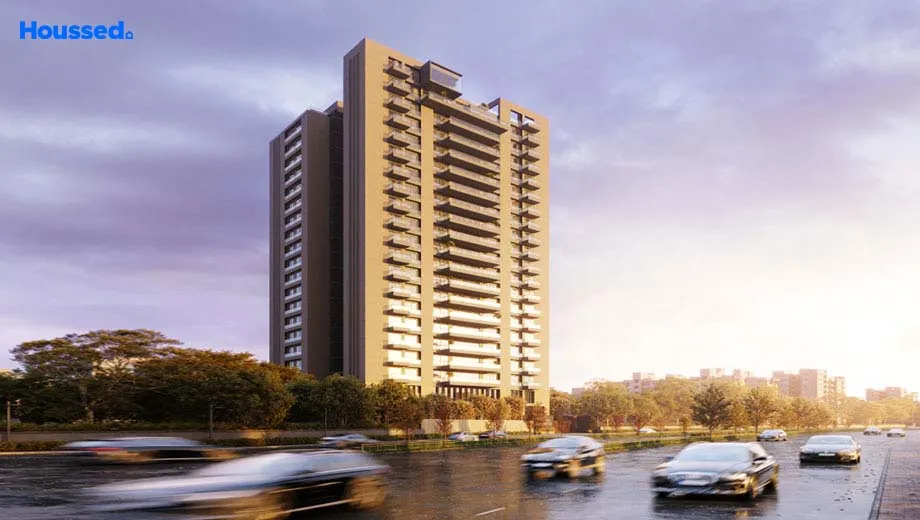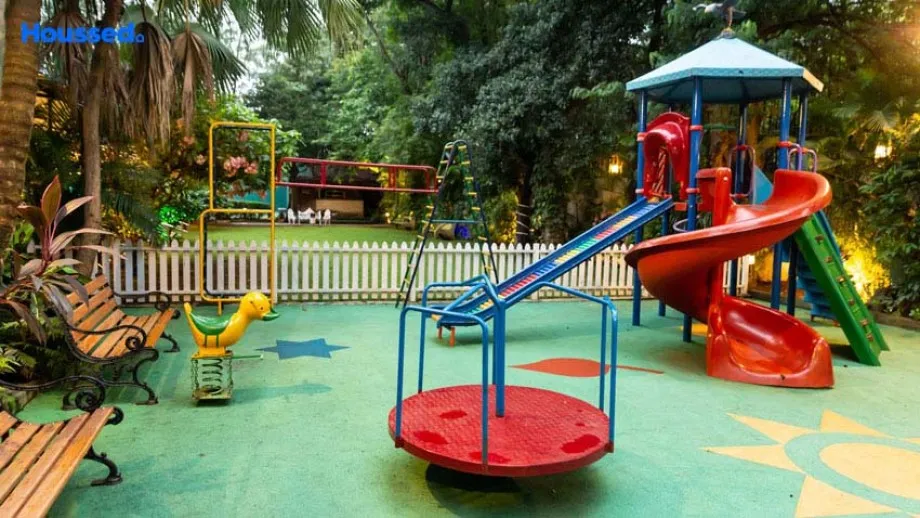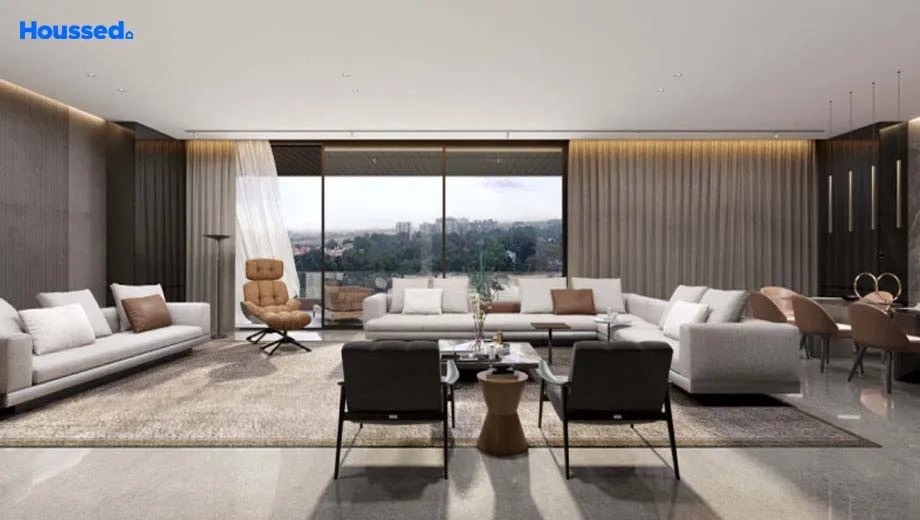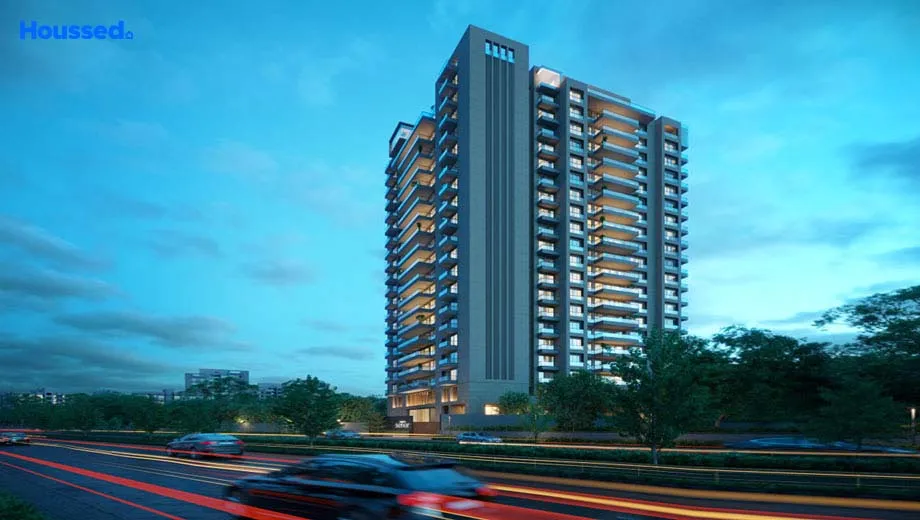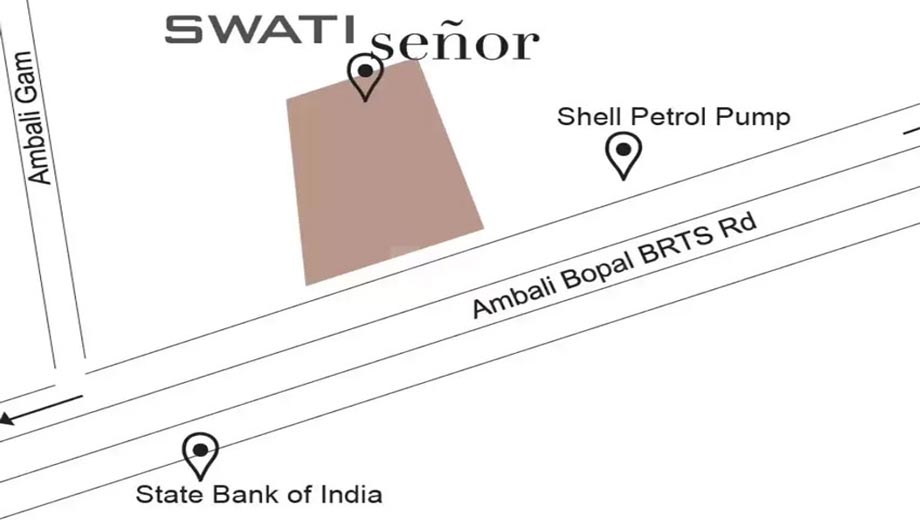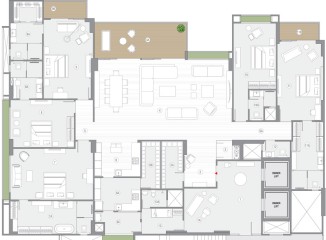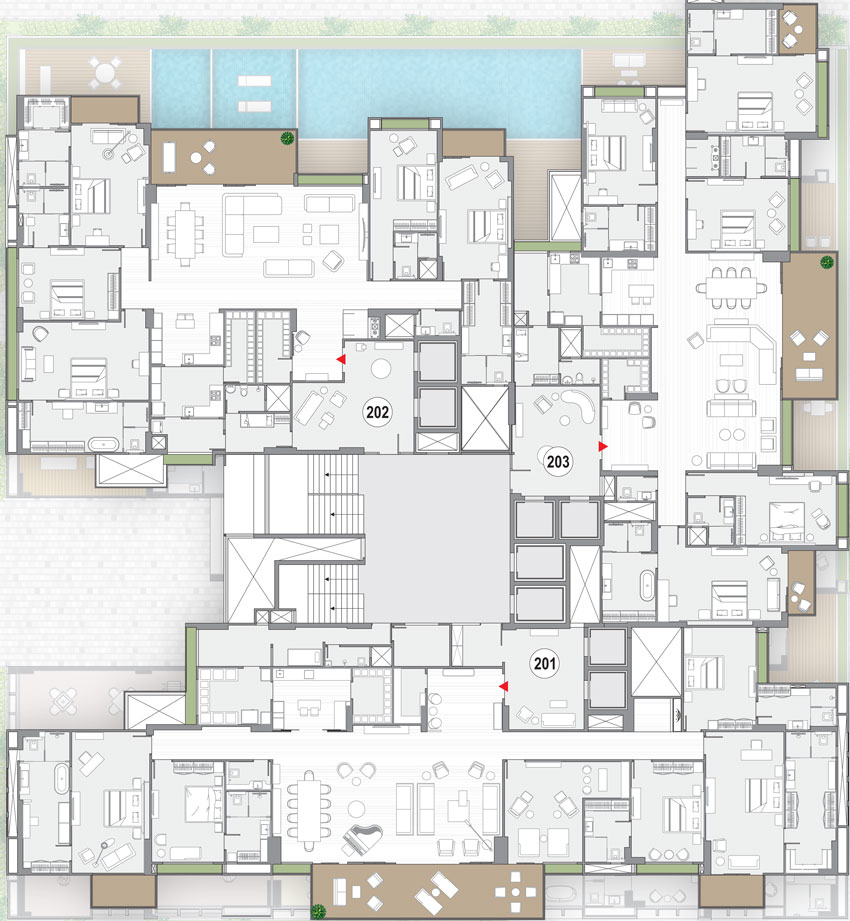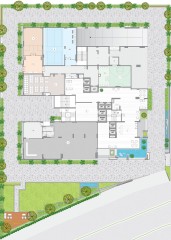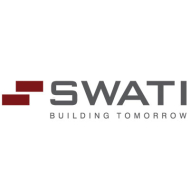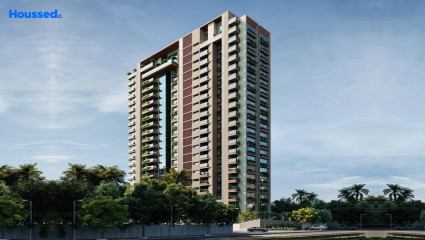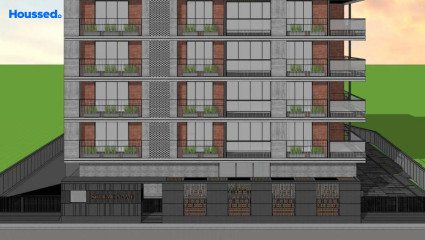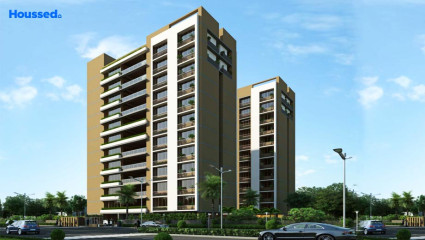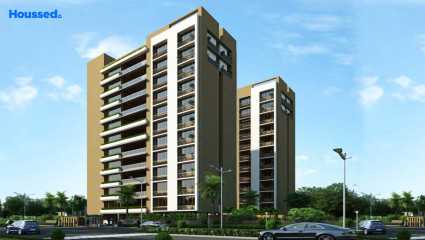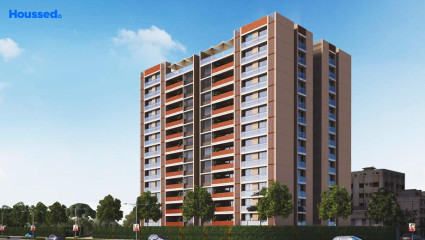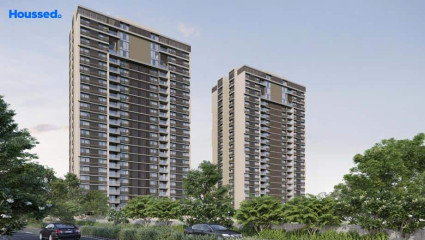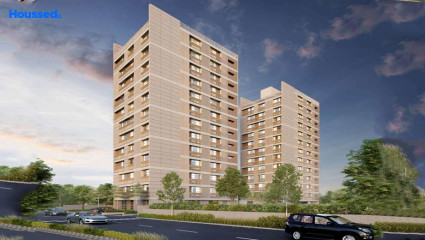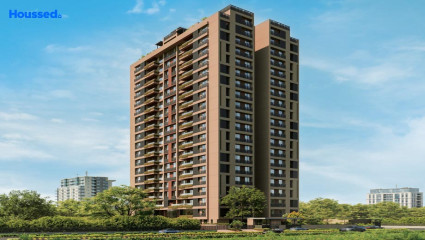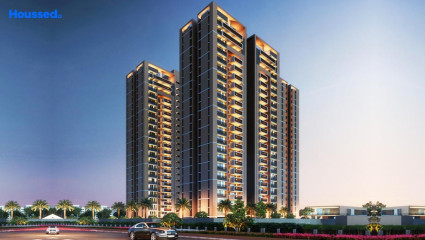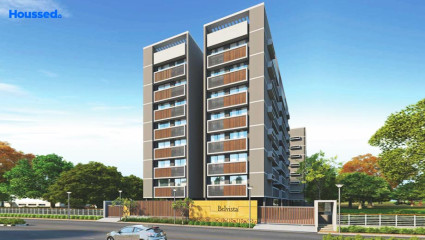Swati Senor
₹ 8 Cr - 8.3 Cr
Property Overview
- 5 BHKConfiguration
- 4090 - 4100 Sq ftSuper Built Up Area
- NewStatus
- June 2026Rera Possession
- 52 UnitsNumber of Units
- 20 FloorsNumber of Floors
- 1 TowersTotal Towers
- 1 AcresTotal Area
Key Features of Swati Senor
- Exclusive Apartents.
- Top Notch Amenities.
- Modern Clubhouse.
- Grand Balconies.
- Sophisticated Designs.
- Scenic Views.
About Property
Swati Senor offers 5 BHK luxurious homes with sophisticated architecture and urban club-like amenities. The project is designed to cater to individuals who seek class, sophistication, and ease. The building materials used in the construction are of the highest quality, the project offers panoramic views and blends in with nature, adding its art to the surrounding environment.
Senor is more than just a place to stay; it is an urban lifestyle hub that prioritizes customer satisfaction. The project offers a quality home that provides an exceptional living experience. It caters to customers who seek luxury, comfort, and convenience. The project's architecture is a craftsman's pride, with attention to detail and aesthetic design.
In summary, Swati Senor is a real estate project that offers luxurious homes, top-quality building materials, and urban club-like amenities. It provides an exceptional living experience that caters to individuals who seek class, sophistication, and ease. The project's architecture is a craftsman's pride, with attention to detail and aesthetic design.
Configuration in Swati Senor
Swati Senor Amenities
Convenience
- Children Playing Zone
- Senior Citizen Sitting Area
- Senior Citizens' Walking Track
- Parking and transportation
- Fire Fighting System
- Multipurpose Hall
- Lift
- Jacuzzi
- Security
- Power Back Up
- Solar Power
- Party Lawn
- Meditation Zone
Sports
- Gymnasium
- Kids Play Area
- Indoor Games
- Multipurpose Play Court
- Jogging Track
Leisure
- Swimming Pool
- Study Library
- Indoor Badminton Court
- Spa Room
Safety
- Cctv Surveillance
- Entrance Gate With Security
- Smart locks
- 24/7 Security
- Access Controlled Lift
Environment
- Drip Irrigation System
- Rainwater Harvesting
- Mo Sewage Treatment Plant
- Eco Life
Home Specifications
Interior
- Multi-stranded cables
- Plaster
- Textured Paint
- Vitrified tile flooring
- Stainless steel sink
- Anti-skid Ceramic Tiles
- Wash Basin
- Concealed Electrification
- TV Point
- Concealed Plumbing
- Wall-hung WC & shower
Explore Neighbourhood
4 Hospitals around your home
KIMS Hospital
ICU & Trauma Hospital
Ambali Public Hospital
Saraswati Multispeciality Hospital
4 Restaurants around your home
Sam's Pizza
Khodiyar Pan Parlor
Narendra Tea Centre
Truffle Coffee
4 Schools around your home
Utkarsh High School
Shivashish world school
Shri Ram Vidyalaya
Anand Niketan Joey's Campus
4 Shopping around your home
Comfy
Camper Sports
Om Fashion Point
Camper Sports
Map Location Swati Senor
 Loan Emi Calculator
Loan Emi Calculator
Loan Amount (INR)
Interest Rate (% P.A.)
Tenure (Years)
Monthly Home Loan EMI
Principal Amount
Interest Amount
Total Amount Payable
Swati Procon
To build an effective and satisfactory tomorrow, Swati Chrysantha transforms the skyline of Ahmedabad with 20+ years of impeccable legacy. Believing that elevation begins with customer centricity, Swati Chrysantha proceeds with its developments by considering the significant needs and desires and by being synonyms to transparency and consistent delivery.
Extending its roots in residential and commercial domains, Swati Chrysantha visualizes evolving its developments with impeccable innovation and globally accepted quality. Successfully venturing into the luxury segment of the construction, Swati Senor, Swati Symphony, and Swati Parkside quickly bring in the desired comfort and luxuries.
Ongoing Projects
2Completed Project
2Total Projects
4
FAQs
What is the Price Range in Swati Senor?
₹ 8 Cr - 8.3 Cr
Does Swati Senor have any sports facilities?
Swati Senor offers its residents Gymnasium, Kids Play Area, Indoor Games, Multipurpose Play Court, Jogging Track facilities.
What security features are available at Swati Senor?
Swati Senor hosts a range of facilities, such as Cctv Surveillance, Entrance Gate With Security, Smart locks, 24/7 Security, Access Controlled Lift to ensure all the residents feel safe and secure.
What is the location of the Swati Senor?
The location of Swati Senor is Ambli, Ahmedabad.
Where to download the Swati Senor brochure?
The brochure is the best way to get detailed information regarding a project. You can download the Swati Senor brochure here.
What are the BHK configurations at Swati Senor?
There are 5 BHK in Swati Senor.
Is Swati Senor RERA Registered?
Yes, Swati Senor is RERA Registered. The Rera Number of Swati Senor is PR/GJ/AHMEDABAD/AHMEDABAD CITY/AUDA/RAA09077/200921.
What is Rera Possession Date of Swati Senor?
The Rera Possession date of Swati Senor is June 2026
How many units are available in Swati Senor?
Swati Senor has a total of 52 units.
What flat options are available in Swati Senor?
Swati Senor offers 5 BHK flats in sizes of 4095 sqft
How much is the area of 5 BHK in Swati Senor?
Swati Senor offers 5 BHK flats in sizes of 4095 sqft.
What is the price of 5 BHK in Swati Senor?
Swati Senor offers 5 BHK of 4095 sqft at Rs. 8.25 Cr
Top Projects in Ambli
- Sankalp Grace 2
- United Serene Elegancy
- Sanskrut The Emberlynn
- Sanmag Sankalp Gwala
- Sheetal Gharana
- Shree Jaldeep Vertex
- Shaligram Luxuria
- Maruti Tranquil
- Swati Senor
- Sun Skypark
- Parshwa Antares
- Parshwa Ayaan
- Satyamev Luxor
- Aaryan Opulence
- True The North
- Deep Indraprasth Shivanta
- Arista Belvista
- Aashray Aurum
- Keshav Akshar Ocean Pearl
- Ratnaakar Eternity
- Prakalp Binori Aarna
- Saanvi Skydeck Select
- Palak The Bellagio
- JP Vaikunth
- Aaryan Embassy
- Sun The Kimana Towers
- The Whitecraft
- Saiyamm Apricus
- Good Westlands
- True North One
- Madhav Oeuvre 3
- Parshwa Luxuria
© 2023 Houssed Technologies Pvt Ltd. All rights reserved.

