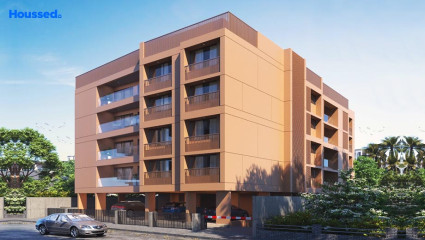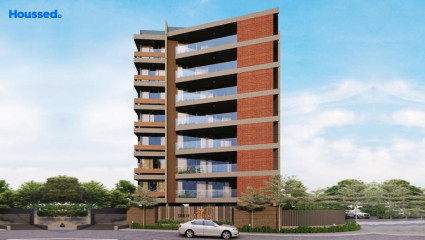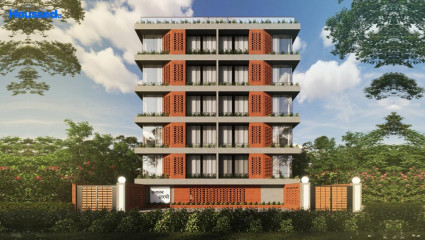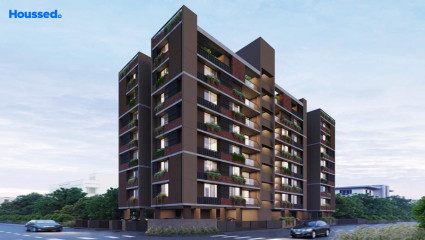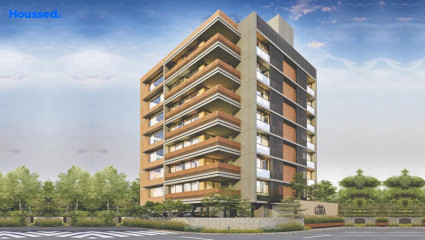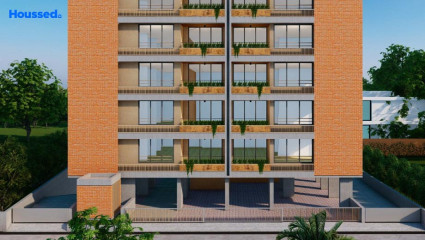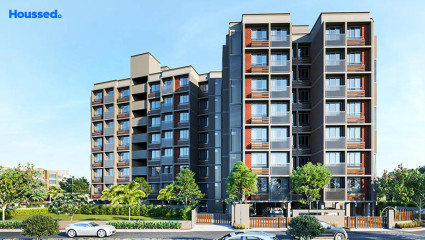Veer Shanti Avenue
₹ 85 L - 1.5 Cr
Property Overview
- 2, 3 BHKConfiguration
- 535 - 900 Sq ftCarpet Area
- Under DevelopmentStatus
- December 2025Rera Possession
- 10 UnitsNumber of Units
- 10 FloorsNumber of Floors
- 1 TowersTotal Towers
- 0.07 AcresTotal Area
Key Features of Veer Shanti Avenue
- Tight Security.
- Sustainable Living.
- Lifestyle Amenities.
- Scenic Views.
- Sophisticated Designs.
- Stylish Apartment.
About Property
Shanti Avenue, a project by Veer Infra Ahmedabad, is a burgeoning residential endeavor situated in Ahmedabad West. This housing society is meticulously designed to cater to the diverse needs and requirements of homebuyers. Equipped with a plethora of basic facilities and amenities, Shanti Avenue promises a lifestyle of convenience and comfort. The development boasts a range of exclusive 2 BHK and 3 BHK options, ensuring residents can find a home that suits their preferences and family size.
Shanti Avenue enjoys proximity to key destinations, making it an attractive choice for those seeking a blend of urban convenience and suburban tranquility. With its thoughtfully planned layout and contemporary design, the project aims to offer a harmonious living experience for its residents. Whether it's recreational facilities, security measures, or everyday conveniences, Shanti Avenue is poised to meet the diverse needs of modern homeowners.
Shanti Avenue stands as a testament to Veer Infra Ahmedabad's commitment to quality living spaces in Ahmedabad West. With its range of exclusive housing options and comprehensive amenities, the project promises a lifestyle of comfort, convenience, and community for its discerning residents.
Configuration in Veer Shanti Avenue
Carpet Area
536 sq.ft.
Price
₹ 86.55 L
Carpet Area
896 sq.ft.
Price
₹ 1.44 Cr
Veer Shanti Avenue Amenities
Convenience
- Senior Citizens Walking Track
- Multipurpose Hall
- 24X7 Water Supply
- Senior Citizen Plaza
- Lift
- Gazebo
- Power Back Up
- Relaxation Zone
- Yoga Room
- Drop-Off Zone
- Party Lawn
- Meditation Zone
- Recycle Zone
- Children Playing Zone
- Senior Citizen Sitting Area
Sports
- Gymnasium
- Cycle Track
- Table Tennis
- Carrom
- Games Room
- Kids Play Area
- Game Corners
- Indoor Games
- Multipurpose Play Court
- Jogging Track
Leisure
- Nature Walkway
- Pet Park
- Community Club
- Study Library
- Indoor Kids' Play Area
- Indoor Games And Activities
- Vaastu-Compliant Designs
- Gym
Safety
- Reserved Parking
- Cctv For Common Areas
- Entrance Gate With Security
- Fire Fighting System
- Smart locks
- 24/7 Security
Environment
- Eco Life
- Themed Landscape Garden
- Drip Irrigation System
- Organic Waste Convertor
- Rainwater Harvesting
Home Specifications
Interior
- Laminate finish doors
- Plaster
- Premium sanitary and CP fittings
- Textured Paint
- Vitrified tile flooring
- Stainless steel sink
- Anti-skid Ceramic Tiles
- Wash Basin
- Concealed Electrification
- TV Point
- Telephone point
- Wall-hung WC & shower
- Multi-stranded cables
Explore Neighbourhood
4 Hospitals around your home
Aarna Hospital
Long Life Hospital
Me And Mummy Hospital
Sanghvi Hospital
4 Restaurants around your home
Ladli Fast Food
Saffron Restaurant
Swadesh Restaurant
Kaushal Parlour
4 Schools around your home
Navchetan High School
Little Flower School
Sadhana English School
Navchetan School
4 Shopping around your home
Yahoo Jeans
Jagruti Residence
Parishram Khadi Bhavan
Kuvarika Fashion
Map Location Veer Shanti Avenue
 Loan Emi Calculator
Loan Emi Calculator
Loan Amount (INR)
Interest Rate (% P.A.)
Tenure (Years)
Monthly Home Loan EMI
Principal Amount
Interest Amount
Total Amount Payable
Veer Infra
Veer Infra stands at the forefront of the real estate sector, dedicated to crafting innovative projects that transcend the ordinary. With a vision to reshape urban landscapes, Veer Infra focuses on delivering unparalleled quality and futuristic designs. Each project is meticulously planned to meet the evolving needs of modern living while promising exceptional value for investors. Veer Infra's commitment to excellence extends beyond construction, ensuring every aspect of customer satisfaction is met with utmost attention to detail.
Veer Infra offers a diverse range of meticulously crafted residential and commercial spaces, tailored to suit varied preferences and lifestyles. From luxurious apartments adorned with contemporary amenities to vibrant commercial complexes designed for thriving businesses, Veer Infra's portfolio showcases a commitment to excellence in every detail. With a focus on sustainability and innovation, each property reflects Veer Infra's dedication to creating spaces that inspire and endure.
Ongoing Projects
1Total Projects
1
FAQs
What is the Price Range in Veer Shanti Avenue?
₹ 85 L - 1.5 Cr
Does Veer Shanti Avenue have any sports facilities?
Veer Shanti Avenue offers its residents Gymnasium, Cycle Track, Table Tennis, Carrom, Games Room, Kids Play Area, Game Corners, Indoor Games, Multipurpose Play Court, Jogging Track facilities.
What security features are available at Veer Shanti Avenue?
Veer Shanti Avenue hosts a range of facilities, such as Reserved Parking, Cctv For Common Areas, Entrance Gate With Security, Fire Fighting System, Smart locks, 24/7 Security to ensure all the residents feel safe and secure.
What is the location of the Veer Shanti Avenue?
The location of Veer Shanti Avenue is Paldi, Ahmedabad.
Where to download the Veer Shanti Avenue brochure?
The brochure is the best way to get detailed information regarding a project. You can download the Veer Shanti Avenue brochure here.
What are the BHK configurations at Veer Shanti Avenue?
There are 2 BHK, 3 BHK in Veer Shanti Avenue.
Is Veer Shanti Avenue RERA Registered?
Yes, Veer Shanti Avenue is RERA Registered. The Rera Number of Veer Shanti Avenue is PR/GJ/AHMEDABAD/AHMEDABAD CITY/AUDA/RAA12388/061023.
What is Rera Possession Date of Veer Shanti Avenue?
The Rera Possession date of Veer Shanti Avenue is December 2025
How many units are available in Veer Shanti Avenue?
Veer Shanti Avenue has a total of 10 units.
What flat options are available in Veer Shanti Avenue?
Veer Shanti Avenue offers 2 BHK flats in sizes of 536 sqft , 3 BHK flats in sizes of 896 sqft
How much is the area of 2 BHK in Veer Shanti Avenue?
Veer Shanti Avenue offers 2 BHK flats in sizes of 536 sqft.
How much is the area of 3 BHK in Veer Shanti Avenue?
Veer Shanti Avenue offers 3 BHK flats in sizes of 896 sqft.
What is the price of 2 BHK in Veer Shanti Avenue?
Veer Shanti Avenue offers 2 BHK of 536 sqft at Rs. 86.55 L
What is the price of 3 BHK in Veer Shanti Avenue?
Veer Shanti Avenue offers 3 BHK of 896 sqft at Rs. 1.44 Cr
Top Projects in Paldi
- Rushabh Sky Ambience
- SSB Shalin Exotica
- Kaival Grand Riviera
- Aarmor Chintamani Flora
- Yash Pinnacle
- Ridham Rujuvalika Arise
- Sanskrut Arham Luxuria
- Trivedi Mira Mohan Elegance
- Yash Surya Kamal Residency
- Vraj Prasthan 10
- Ridham Rujuvalika
- Arihant Nandini Solitaire
- SSB Shalin Gloria
- SSB Shalin Prima
- Lilamani Rajul Greens
- Hiradhan Heritage
- Moksha Sampada Enclave
- HR Erica
- Samay Aangi Bunglows 2
- Sahjanand Serenity Uplands
- SP Orion
- SP Uday
- SP Ashirvad
- Veer Shanti Avenue
- Fiesta The Green Luxuriya
- Rushabh Adinath Enclave
- Komal Luxuria
- SP Annexe
- Moksha Saheli Sannidhya
- SP Residency
- RV Nakshatra Bricks
- SP Navdarshan
- Samarpaye Sanatan Sarathi
- Lalan Ashwamegh Paradise
© 2023 Houssed Technologies Pvt Ltd. All rights reserved.











