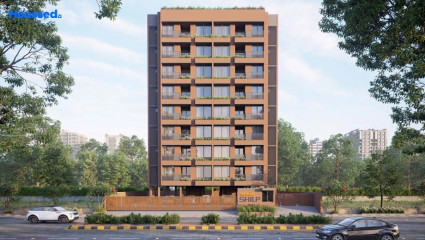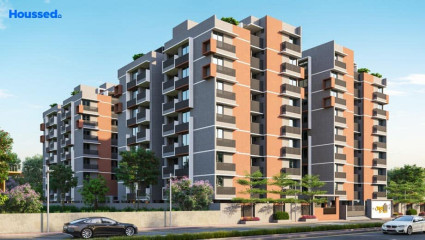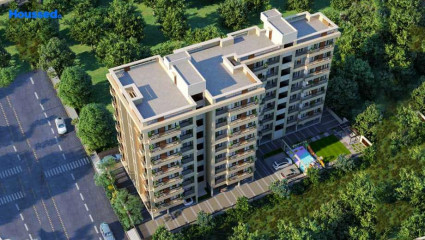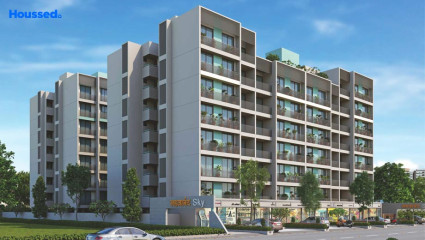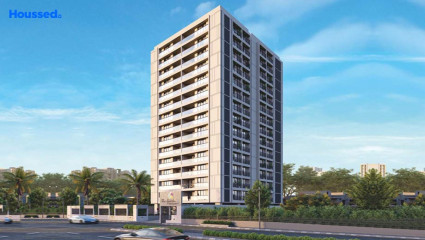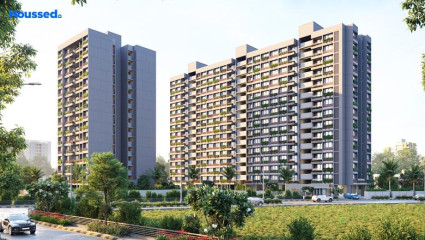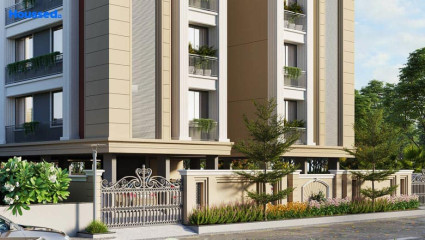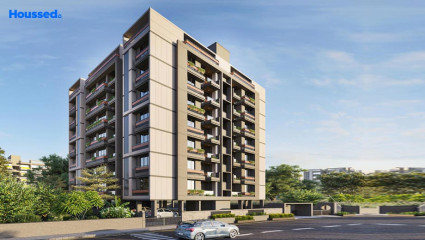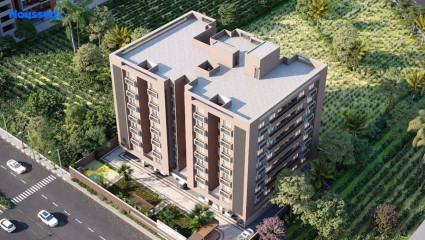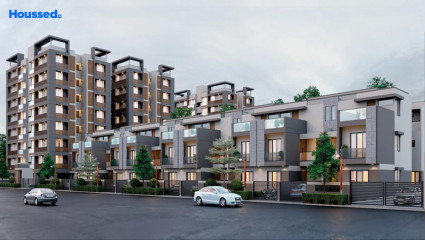Saanvi Tulsi Sapphire
₹ 70 L - 75 L
Property Overview
- 3 BHKConfiguration
- 960 - 970 Sq ftCarpet Area
- NewStatus
- June 2027Rera Possession
- 156 UnitsNumber of Units
- 13 FloorsNumber of Floors
- 3 TowersTotal Towers
- 1.12 AcresTotal Area
Key Features of Saanvi Tulsi Sapphire
- Play Amenities.
- Prominent Location.
- Sustainable Living.
- Sophisticated Lifestyle.
- Modern Design.
- Panoramic View.
About Property
Saanvi Tulsi Sapphire, a distinguished residential project in Vavol, presents a prime opportunity for homebuyers seeking a harmonious blend of comfort and style. Nestled within the vibrant Vavol Society, this development offers a range of meticulously designed apartments that cater to diverse lifestyles.
This project envisions a modern living experience with a focus on quality and convenience. Residents of Saanvi Tulsi Sapphire can anticipate a life of ease as the society is equipped with essential facilities and amenities to enhance their daily living. From spacious apartments that reflect contemporary aesthetics to a strategic location in Vavol, this residential venture promises a serene and connected lifestyle.
This development is committed to providing a secure and nurturing environment for families, making it an ideal choice for those looking to invest in a home that seamlessly aligns with their preferences.
Configuration in Saanvi Tulsi Sapphire
Saanvi Tulsi Sapphire Amenities
Convenience
- Senior Citizen Plaza
- Gazebo
- Relaxation Zone
- 24X7 Water Supply
- Drop-Off Zone
- Intercom Facility
- Lift
- Power Back Up
- Recycle Zone
- Children Playing Zone
- Clubhouse
- Multipurpose Hall
Sports
- Cycle Track
- Table Tennis
- Badminton Court
- Games Room
- Gymnasium
- Kids Play Area
- Indoor Games
- Cricket Ground
- Basketball Court
- Multipurpose Play Court
- Jogging Track
Leisure
- Sand Pit
- Community Club
- Indoor Kids' Play Area
- Indoor Games And Activities
- Vaastu-Compliant Designs
- Gym
- Pet Park
Safety
- Reserved Parking
- Cctv Surveillance
- Cctv For Common Areas
- Entrance Gate With Security
- Fire Fighting System
- 24/7 Security
Environment
- Rainwater Harvesting
- Planters With Seatin
- Themed Landscape Garden
- Mo Sewage Treatment Plant
- Eco Life
- Drip Irrigation System
Home Specifications
Interior
- Multi-stranded cables
- Plaster
- Textured Paint
- Premium sanitary and CP fittings
- Vitrified tile flooring
- Stainless steel sink
- Anti-skid Ceramic Tiles
- Concealed Electrification
- Concealed Plumbing
- Wall-hung WC & shower
Explore Neighbourhood
4 Hospitals around your home
Bhavani Multispeciallity Hospital
Devarshi Super Speciality Hospital
Amruta Hospital
Supreme Smile Dental Clinic
4 Restaurants around your home
Khodaldham Fancy Dosa
Dev Nasta House
Punjabi tadka family restaurant
Vaibhavi ba fast food
4 Schools around your home
Dev International School
Don Bossco Play School
Adarsh Nivasi School
Siddharth Miracles
4 Shopping around your home
Swarnim Paradise
The Pdf Mall
Mini Market Grocery shop
Radheshyam Residency
Map Location Saanvi Tulsi Sapphire
 Loan Emi Calculator
Loan Emi Calculator
Loan Amount (INR)
Interest Rate (% P.A.)
Tenure (Years)
Monthly Home Loan EMI
Principal Amount
Interest Amount
Total Amount Payable
Saanvi Infra
Saanvi Infra, a dedicated property development company, prioritizes creating investments with enduring value. Committed to transparency and ethical business practices, the firm fosters a lasting customer base. Emphasizing high-quality construction, Saanvi Infra strives to fulfill homeowners' dreams, ensuring no compromise on project excellence.
Saanvi Infra projects for a secure and promising investment that aligns with the company's commitment to integrity and superior construction standards. Saanvi Infra stands as a reliable choice for those seeking a home that not only meets their immediate needs but also promises future returns.
Ongoing Projects
1Upcoming Projects
1Total Projects
2
FAQs
What is the Price Range in Saanvi Tulsi Sapphire?
₹ 70 L - 75 L
Does Saanvi Tulsi Sapphire have any sports facilities?
Saanvi Tulsi Sapphire offers its residents Cycle Track, Table Tennis, Badminton Court, Games Room, Gymnasium, Kids Play Area, Indoor Games, Cricket Ground, Basketball Court, Multipurpose Play Court, Jogging Track facilities.
What security features are available at Saanvi Tulsi Sapphire?
Saanvi Tulsi Sapphire hosts a range of facilities, such as Reserved Parking, Cctv Surveillance, Cctv For Common Areas, Entrance Gate With Security, Fire Fighting System, 24/7 Security to ensure all the residents feel safe and secure.
What is the location of the Saanvi Tulsi Sapphire?
The location of Saanvi Tulsi Sapphire is Vavol, Gandhinagar.
Where to download the Saanvi Tulsi Sapphire brochure?
The brochure is the best way to get detailed information regarding a project. You can download the Saanvi Tulsi Sapphire brochure here.
What are the BHK configurations at Saanvi Tulsi Sapphire?
There are 3 BHK in Saanvi Tulsi Sapphire.
Is Saanvi Tulsi Sapphire RERA Registered?
Yes, Saanvi Tulsi Sapphire is RERA Registered. The Rera Number of Saanvi Tulsi Sapphire is PR/GJ/GANDHINAGAR/GANDHINAGAR/AUDA/MAA08340/160421.
What is Rera Possession Date of Saanvi Tulsi Sapphire?
The Rera Possession date of Saanvi Tulsi Sapphire is June 2027
How many units are available in Saanvi Tulsi Sapphire?
Saanvi Tulsi Sapphire has a total of 156 units.
What flat options are available in Saanvi Tulsi Sapphire?
Saanvi Tulsi Sapphire offers 3 BHK flats in sizes of 963 sqft
How much is the area of 3 BHK in Saanvi Tulsi Sapphire?
Saanvi Tulsi Sapphire offers 3 BHK flats in sizes of 963 sqft.
What is the price of 3 BHK in Saanvi Tulsi Sapphire?
Saanvi Tulsi Sapphire offers 3 BHK of 963 sqft at Rs. 70 L
Top Projects in Vavol
- Om Residency
- Sky Safa 42
- Akshar Sahajanand Sky
- Tatva Integrity
- Atulya Elegance
- Shree Suraj Residency
- Shree Ganesh Kunj Heights
- Sangath Life
- Shreeji Villa
- Saanvi Tulsi Sapphire
- Pramukh Burj Mastana
- Shreeji Al Hayat
- Ahad Anaya Residency
- Tulsi Bungalows
- Aakar Aangan Residency
- Shikshapatri Sanidhya Bunglows
- Siddharth Haven
- Akshar Sahajanand Shine
- Radhe Vrundavan Residency
- Krishna Evermark 445
- Shree Siddharth Skyline
- Shree Ambica Residency
- Nirakar Jay Visat Mangalya
- Akshar Sahajanand Shyam
- Radhe Tulsi Residency
- Shivaay The Spenta Serenity
- Aman Aayat Residency
- Ananta Arizona Sky
- Akshar Sahajanand Shilp
- Shreenath Vaidehi Shine
- Akshar Sahajanand Swarg
- The Spenta Suraj
© 2023 Houssed Technologies Pvt Ltd. All rights reserved.












