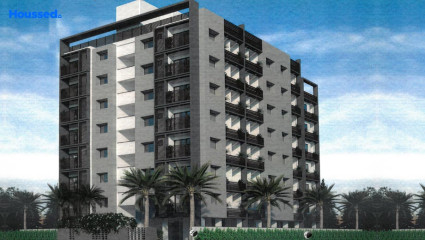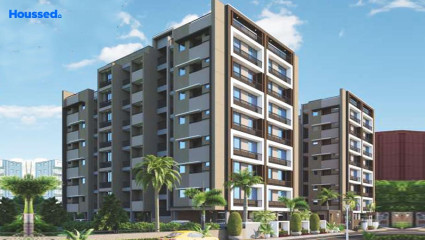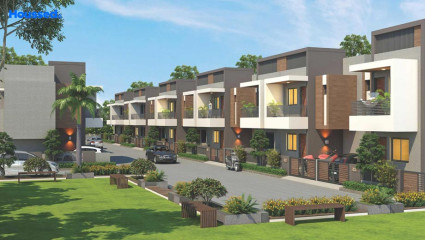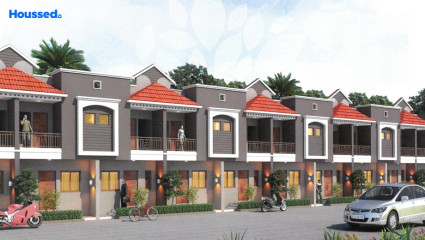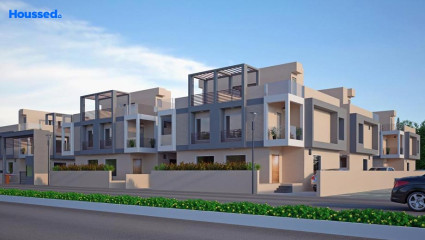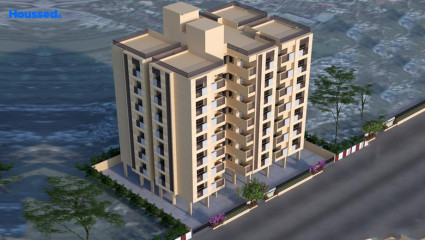Satvik Bunglows
₹ 95 L - 1 Cr
Property Overview
- 4 Villa / BHKConfiguration
- 1210 - 1220 Sq ftCarpet Area
- CompletedStatus
- September 2022Rera Possession
- 16 UnitsNumber of Units
- 0.54 AcresTotal Area
Key Features of Satvik Bunglows
- Luxurious Interiors.
- Modern Amenities.
- Strategic Location.
- Panoramic View.
- Sustainable Living.
- Modern Arrangements.
About Property
Satvik Bunglows, nestled in the heart of the verdant city of Gandhinagar, stands as a unique testament to elegance and meticulous craftsmanship in the realm of real estate. This exclusive property offers a lifestyle that seamlessly blends opulence with natural splendor. Satvik Bunglows is a haven for those who appreciate superlative architecture and sophisticated design.
With an unparalleled commitment to excellence, Satvik Bunglows captivates residents with its fascinating charm. Every moment spent within this enclave is a testament to the fusion of artistry and functionality. This property's design is a dazzling symphony of architectural brilliance, creating an atmosphere that resonates with grace and luxury.
Satvik Bunglows is enveloped by serene greenery, providing a tranquil escape from the hustle and bustle of urban life. It is a statement of refined living, where every element converges to create an unparalleled living experience.
Configuration in Satvik Bunglows
Satvik Bunglows Amenities
Convenience
- 24X7 Water Supply
- Power Back Up
- Meditation Zone
- Recycle Zone
- Children Playing Zone
- Senior Citizen Sitting Area
- Multipurpose Hall
- Senior Citizen Plaza
- Reflexology Path
- Drop-Off Zone
Sports
- Game Corners
- Indoor Games
- Multipurpose Play Court
- Jogging Track
- Cycle Track
- Games Room
- Kids Play Area
Leisure
- Gym
- Nature Walkway
- Pet Park
- Community Club
- Indoor Kids' Play Area
- Indoor Games And Activities
- Vaastu-Compliant Designs
Safety
- Reserved Parking
- Cctv Surveillance
- Entrance Gate With Security
- Fire Fighting System
- Smart locks
- 24/7 Security
Environment
- Organic Waste Convertor
- Eco Life
- Rainwater Harvesting
- Themed Landscape Garden
- Mo Sewage Treatment Plant
Home Specifications
Interior
- Multi-stranded cables
- Plaster
- Textured Paint
- Premium sanitary and CP fittings
- Vitrified tile flooring
- Stainless steel sink
- Anti-skid Ceramic Tiles
- Concealed Electrification
- Telephone point
- Concealed Plumbing
- Wall-hung WC & shower
Explore Neighbourhood
4 Hospitals around your home
Yash Hospital
PSM Hospital
Maruti Hospital
Pratham Hospital
4 Restaurants around your home
Hyderabadi Biryani
Sinbad Hotel
Bherunath Pizza
Shree Khodal Restaurant
4 Schools around your home
Kendriya Vidyalaya
Lotus High School
Umiya English Medium School
Caravan English Medium School
4 Shopping around your home
Choksi Govindbhai Bababhai
Bandhani Saree
Shiv Fashion
Yuva Faison
Map Location Satvik Bunglows
 Loan Emi Calculator
Loan Emi Calculator
Loan Amount (INR)
Interest Rate (% P.A.)
Tenure (Years)
Monthly Home Loan EMI
Principal Amount
Interest Amount
Total Amount Payable
Satvik Developers
Satvik Developers, a prominent real estate firm, distinguishes itself through a commitment to quality and client satisfaction. Renowned for its excellence, the company's team of proficient professionals navigates the complexities of the real estate sector with finesse. Focused on surpassing expectations.
Satvik Developers consistently delivers projects that not only meet but exceed client demands, turning dreams into reality. The company's high standards and customer-centric approach have earned it a reputation as a premier player in the real estate industry, solidifying its position as a trusted developer dedicated to realizing the aspirations of its valued clients.
Completed Project
1Total Projects
1
FAQs
What is the Price Range in Satvik Bunglows?
₹ 95 L - 1 Cr
Does Satvik Bunglows have any sports facilities?
Satvik Bunglows offers its residents Game Corners, Indoor Games, Multipurpose Play Court, Jogging Track, Cycle Track, Games Room, Kids Play Area facilities.
What security features are available at Satvik Bunglows?
Satvik Bunglows hosts a range of facilities, such as Reserved Parking, Cctv Surveillance, Entrance Gate With Security, Fire Fighting System, Smart locks, 24/7 Security to ensure all the residents feel safe and secure.
What is the location of the Satvik Bunglows?
The location of Satvik Bunglows is Kalol, Gandhinagar.
Where to download the Satvik Bunglows brochure?
The brochure is the best way to get detailed information regarding a project. You can download the Satvik Bunglows brochure here.
What are the BHK configurations at Satvik Bunglows?
There are 4 BHK Villa in Satvik Bunglows.
Is Satvik Bunglows RERA Registered?
Yes, Satvik Bunglows is RERA Registered. The Rera Number of Satvik Bunglows is PR/GJ/GANDHINAGAR/KALOL/AUDA/RAA08142/EX1/240522.
What is Rera Possession Date of Satvik Bunglows?
The Rera Possession date of Satvik Bunglows is September 2022
How many units are available in Satvik Bunglows?
Satvik Bunglows has a total of 16 units.
What flat options are available in Satvik Bunglows?
Satvik Bunglows offers 4 BHK Villa flats in sizes of 1212 sqft
How much is the area of 4 BHK Villa in Satvik Bunglows?
Satvik Bunglows offers 4 BHK Villa flats in sizes of 1212 sqft.
What is the price of 4 BHK Villa in Satvik Bunglows?
Satvik Bunglows offers 4 BHK Villa of 1212 sqft at Rs. 96.9 L
Top Projects in Kalol
- BT Siddhi Lifestyle
- R Sheladia Panchamrut
- Shreenath Residency
- Avani Kantam Residency
- Arvind Forreste
- Shiv Anand Villa
- Satvik Bunglows
- Lalji Bunglows
- Shyam Bungalows
- Karma Villa
- Shrinivas Luxuria 2
- Radhe Krishna Kutir
- Madhav Radhe Bunglows
- RR Rehmat Residency
- Sai Suvas Avenue
- Keshvan Bungalows
- Suparn Residency
- Lalji Luminous
- Khushi Pushpak Villa
- Shaikh Aamir Villa
- Vitthal Villa
- Sai Swayam Heights
- Darshan Shashwat Heights
- BT Vinayak Heights
- Maruti Bunglows
- BT Aashudev Villa
- Laxmi Park
- Tulsi Dwarkesh Bunglows
- Sunsign Sun Bunglows
- Lalji MG Dreams
- Balmukund Mukund Villa
- BT Ajay Heights
- Swayam Bungalows
- RD Anjel Homes
© 2023 Houssed Technologies Pvt Ltd. All rights reserved.














