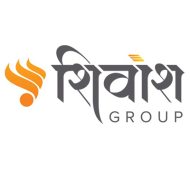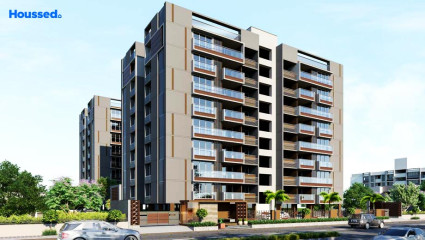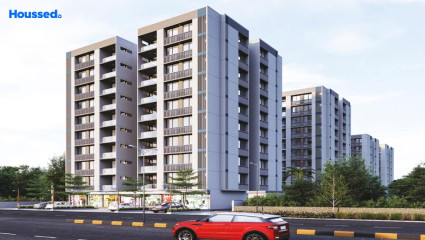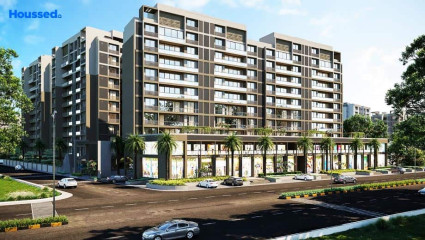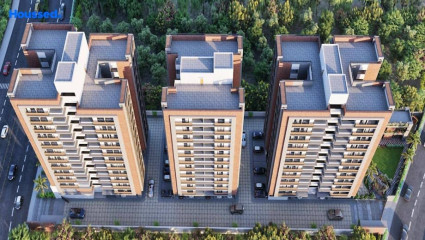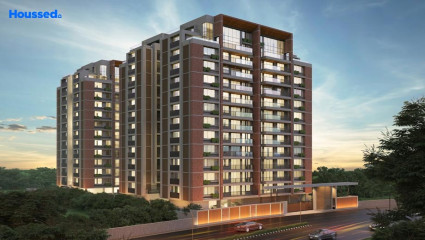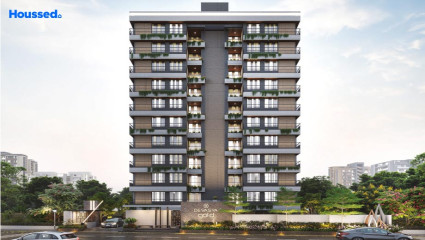Shivansh Glorious
₹ 1.2 Cr - 1.4 Cr
Property Overview
- 4 BHKConfiguration
- 1800 - 2080 Sq ftCarpet Area
- Under DevelopmentStatus
- December 2025Rera Possession
- 60 UnitsNumber of Units
- 10 FloorsNumber of Floors
- 2 TowersTotal Towers
- 0.77 AcresTotal Area
Key Features of Shivansh Glorious
- Contemporary Luxury.
- Best Connects.
- Modern Arrangements.
- Sustainable Living.
- Best Convenience.
- Cross Ventilation.
About Property
Shivansh Glorious by Shivansh Group is a residential project located in Gandhinagar. The property offers 4 BHK apartments. The project consists of two buildings.
Residents of Shivansh Glorious have access to various desirable facilities including power backup, lush green landscapes, a kids play area, and a gym. The property is equipped with fire sprinklers for safety purposes.
One of the highlights of Shivansh Glorious is its excellent location, which ensures utmost comfort and convenience for its residents. The project has planned shops integrated with the residential area, making it convenient for residents to access essential goods and services without any hassle.
Configuration in Shivansh Glorious
Carpet Area
1818 sq.ft.
Price
₹ 1.22 Cr
Carpet Area
2056 sq.ft.
Price
₹ 1.38 Cr
Shivansh Glorious Amenities
Convenience
- Senior Citizen Sitting Area
- Common Toilet
- Fire Fighting System
- Lift
- Security
- Power Back Up
- Meditation Zone
- Children Playing Zone
Sports
- Kids Play Area
- Indoor Games
- Multipurpose Play Court
- Jogging Track
Leisure
- Community Club
- Recreation/Kids Club
- Indoor Kids' Play Area
- Indoor Games And Activities
Safety
- Maintenance Staff
- Cctv For Common Areas
- Earthquake-resistant
- Smart locks
- Rcc Structure
- Reserved Parking
Environment
- Themed Landscape Garden
- Mo Sewage Treatment Plant
- Eco Life
- Rainwater Harvesting
Home Specifications
Interior
- Water Purifier
- Kota Stone
- Premium sanitary and CP fittings
- Aluminium sliding windows
- Vitrified tile flooring
- Stainless steel sink
- Texture finish Walls
- TV Point
- Concealed Plumbing
- Plaster
- Dado Tiles
- Smart switches
- Textured Paint
Explore Neighbourhood
4 Hospitals around your home
Rajesh Hospital
Yash Hospital
PSM Hospital
Mahalaxmi Hospital
4 Restaurants around your home
The Mango Farm
Bherunath Pizza
Shree Khodal Restaurant
Dada Pan Parlour
4 Schools around your home
Kendriya Vidyalaya
Lotus High School
St Anne's High School
Caravan English Medium School
4 Shopping around your home
Sangam Kids
Jay Bhavani Fabrics
Shree Ashapuri Jewellers
Bandhani Saree
Map Location Shivansh Glorious
 Loan Emi Calculator
Loan Emi Calculator
Loan Amount (INR)
Interest Rate (% P.A.)
Tenure (Years)
Monthly Home Loan EMI
Principal Amount
Interest Amount
Total Amount Payable
Shivansh Group
Shivansh Group is a well-managed real estate development company that focuses on providing high-quality lifestyle options to ever-changing and aspirant consumers. The company prides itself on its team of seasoned real estate experts who bring their expertise and knowledge to every project. Transparency, uncompromising quality, customer attention, and a strong process orientation are the fundamental principles of Shivansh Group.
The company is committed to delivering projects of superior quality, ensuring that each development meets the highest standards. They pay attention to detail and prioritize the use of quality materials and construction techniques. They aim to understand the needs and preferences of their customers and provide them with a high-quality lifestyle that meets their aspirations. They believe in building long-term relationships with their customers and providing exceptional service throughout the buying process.
Ongoing Projects
2Completed Project
2Total Projects
4
FAQs
What is the Price Range in Shivansh Glorious?
₹ 1.2 Cr - 1.4 Cr
Does Shivansh Glorious have any sports facilities?
Shivansh Glorious offers its residents Kids Play Area, Indoor Games, Multipurpose Play Court, Jogging Track facilities.
What security features are available at Shivansh Glorious?
Shivansh Glorious hosts a range of facilities, such as Maintenance Staff, Cctv For Common Areas, Earthquake-resistant, Smart locks, Rcc Structure, Reserved Parking to ensure all the residents feel safe and secure.
What is the location of the Shivansh Glorious?
The location of Shivansh Glorious is Koba, Gandhinagar.
Where to download the Shivansh Glorious brochure?
The brochure is the best way to get detailed information regarding a project. You can download the Shivansh Glorious brochure here.
What are the BHK configurations at Shivansh Glorious?
There are 4 BHK in Shivansh Glorious.
Is Shivansh Glorious RERA Registered?
Yes, Shivansh Glorious is RERA Registered. The Rera Number of Shivansh Glorious is PR/GJ/GANDHINAGAR/GANDHINAGAR/Others/RAA09486/171221.
What is Rera Possession Date of Shivansh Glorious?
The Rera Possession date of Shivansh Glorious is December 2025
How many units are available in Shivansh Glorious?
Shivansh Glorious has a total of 60 units.
What flat options are available in Shivansh Glorious?
Shivansh Glorious offers 4 BHK flats in sizes of 1818 sqft , 2056 sqft
How much is the area of 4 BHK in Shivansh Glorious?
Shivansh Glorious offers 4 BHK flats in sizes of 1818 sqft, 2056 sqft.
What is the price of 4 BHK in Shivansh Glorious?
Shivansh Glorious offers 4 BHK of 1818 sqft at Rs. 1.22 Cr, 2056 sqft at Rs. 1.38 Cr
Top Projects in Koba
- Nest Anantam
- Shreenath Aam Baag
- Saamarth Heaven 5
- Abhishek Apple Green 2
- Atishay Asteria
- Pal Samay Elegance
- Devasya Gold
- Shivansh 108
- Sparsh Sky Line
- Bansari Paradise
- Abhishek Shreedhar Shrine
- Satyamev Surya
- Keshvam Dream Heights
- Maruti Skyra
- Shubh Pioneer
- Pashupati Sant Vihar 3
- Shivansh Glorious
- Saamarth Heaven 6
- Abhishek Apple Green Homes
- Bliss Bansari Opulence
- Ganesha Safal Bliss
- Nest Residency
- Shree Nob Hill Tower
- Radhe Revanta Fortune
© 2023 Houssed Technologies Pvt Ltd. All rights reserved.









