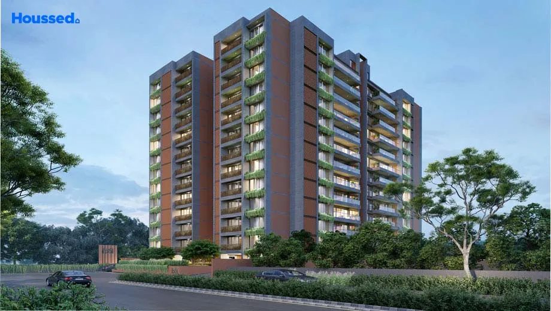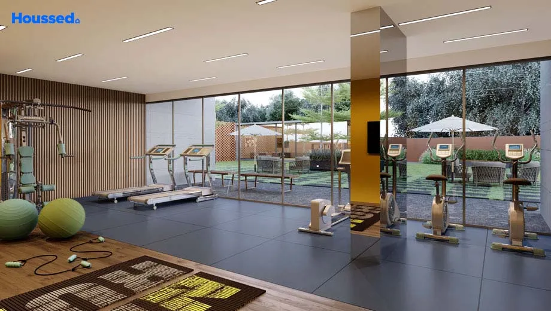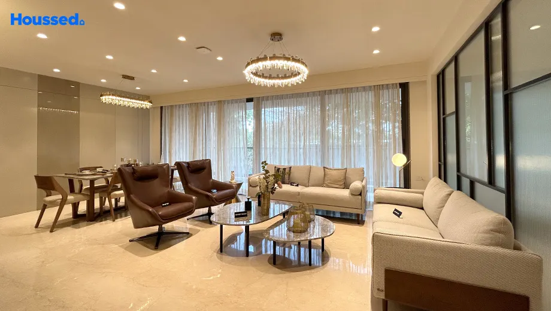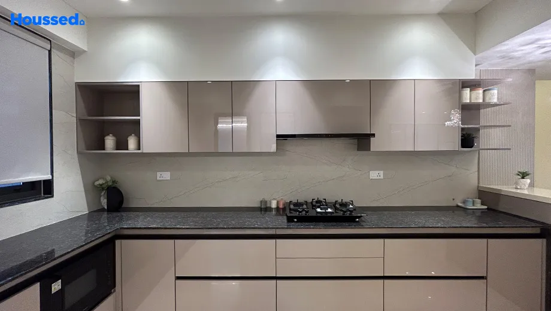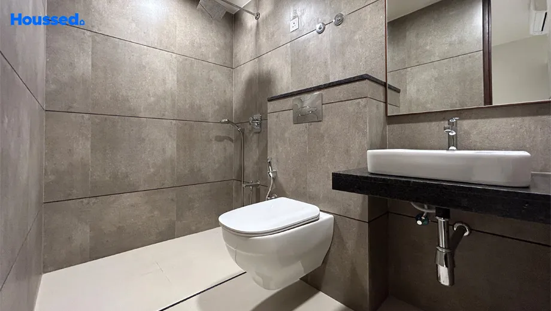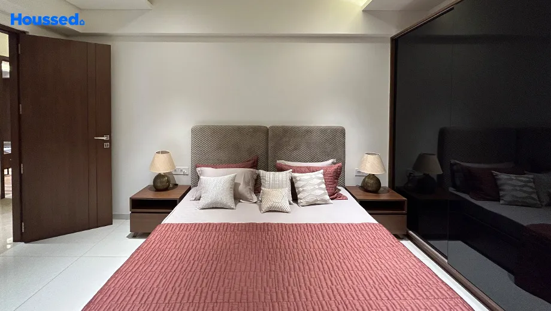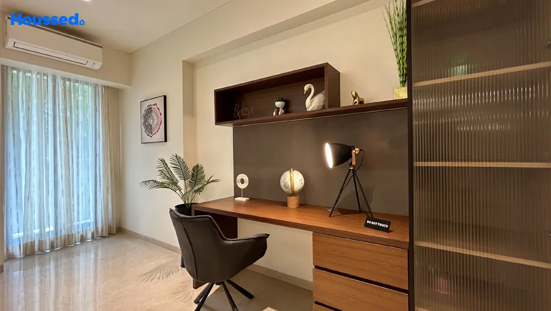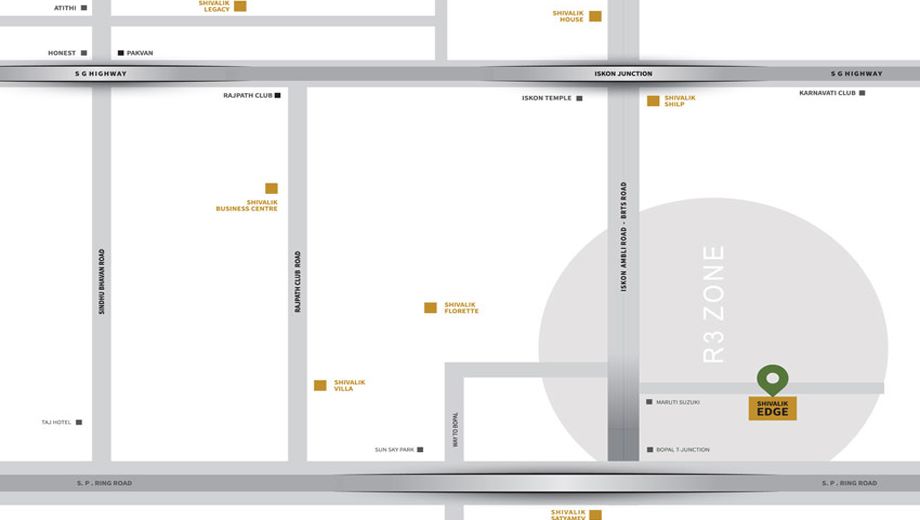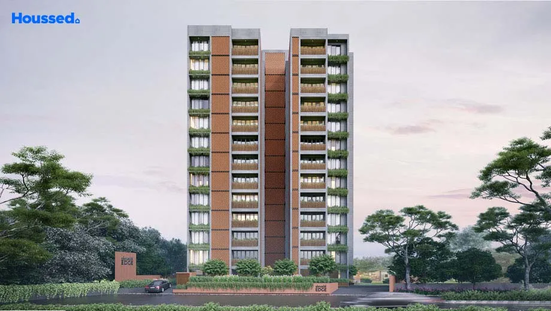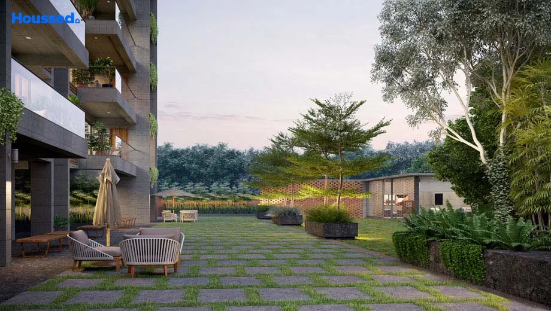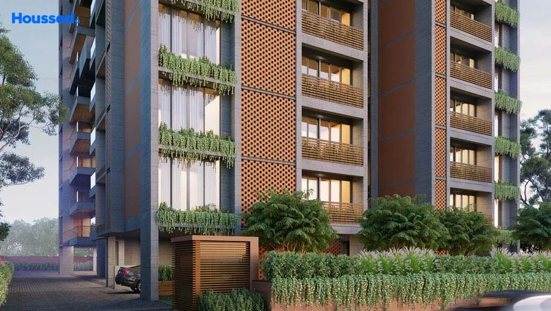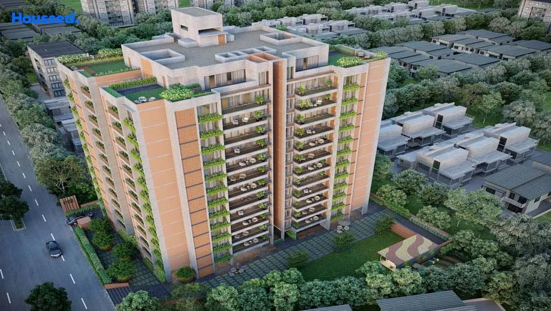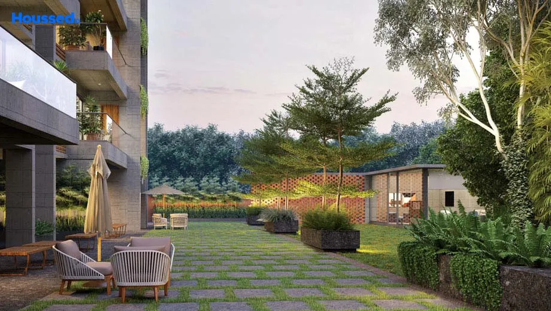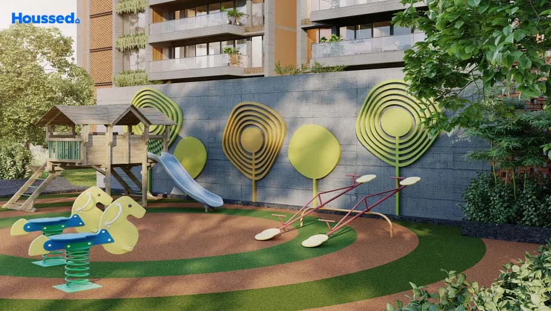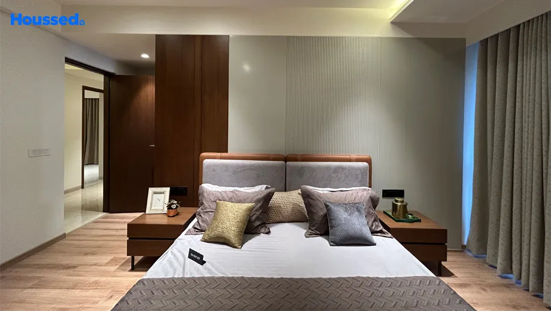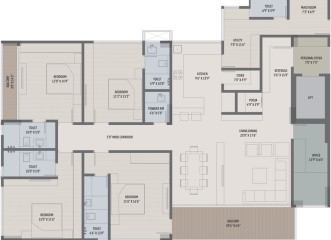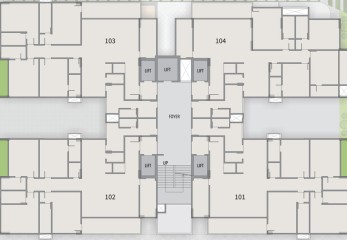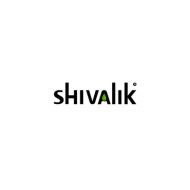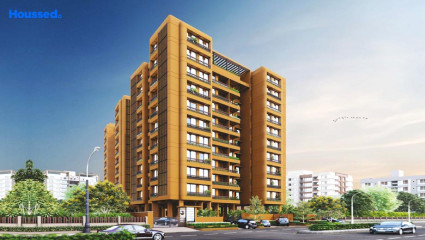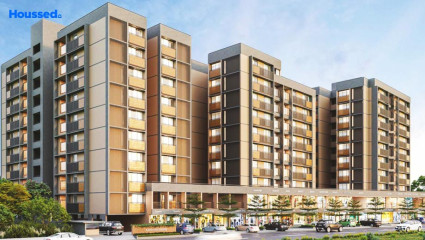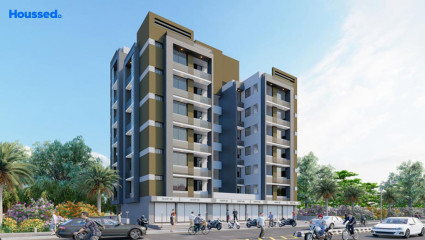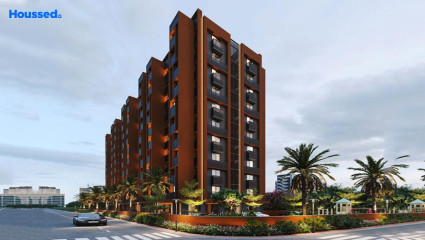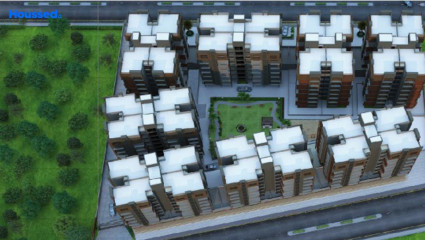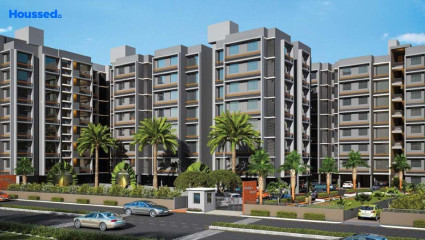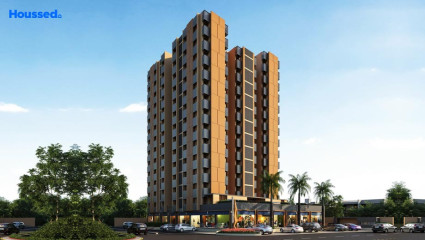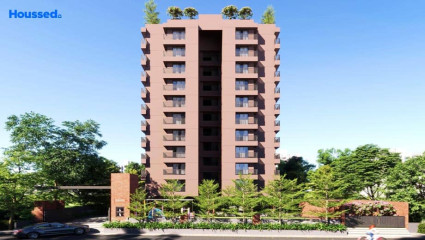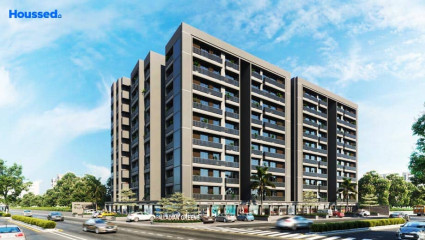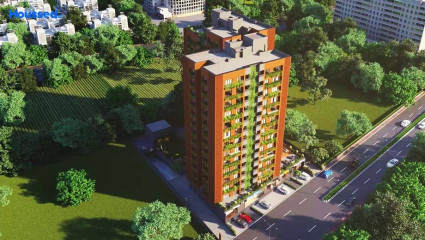Shivalik Edge
₹ 3.3 Cr - 3.35 Cr
Property Overview
- 4 BHKConfiguration
- 4285 - 4290 Sq ftSuper Built Up Area
- Nearing CompletionStatus
- March 2024Rera Possession
- 48 UnitsNumber of Units
- 12 FloorsNumber of Floors
- 1 TowersTotal Towers
- 0.68 AcresTotal Area
Key Features of Shivalik Edge
- Spectacular Views.
- Spacious Apartments.
- Allotted Parking.
- Prime Location.
- Modern Amenities.
- Astounding Building Elevation.
About Property
Offering you complimentary residence access, Shivalik Edge is situated in Ahmedabad. The premium zone is a rich balance between residential dwellings and community-driven amenities. This also provides individual housing, such as bungalows and farmhouses. You will get top-class apartments built to international standards with excellent amenities like a gymnasium, kid's play area, clubhouse, garden and many more.
With stunning views, these apartments are well-connected with known highways like S.P ring Road and S.G highway. All the flats are spacious to accommodate your beloved family and are designed for cross-ventilation to ensure a steady flow of natural air.
The bedrooms are designed to make sure that you enjoy your complete privacy. So, take your dream a notch higher & escape to a new world only in Shivalik Edge.
Configuration in Shivalik Edge
Shivalik Edge Amenities
Convenience
- Security
- Power Back Up
- Solar Power
- Meditation Zone
- Children Playing Zone
- Senior Citizen Sitting Area
- Senior Citizens' Walking Track
- Parking and transportation
- Lift
Sports
- Jogging Track
- Gymnasium
- Kids Play Area
- Indoor Games
Leisure
- Indoor Kids' Play Area
- Indoor Games And Activities
- Amphitheatre
- Vastu-compliant designs
Safety
- Cctv Surveillance
- Entrance Gate With Security
- Video Door Phone
- Fire Fighting System
- Access Controlled Lift
Environment
- Eco Life
- Drip Irrigation System
- Rainwater Harvesting
- Planters With Seatin
- Mo Sewage Treatment Plant
Home Specifications
Interior
- Wash Basin
- Concealed Electrification
- TV Point
- Telephone point
- Concealed Plumbing
- Laminate finish doors
- Multi-stranded cables
- Modular kitchen
- Premium sanitary and CP fittings
- Aluminium sliding windows
- Vitrified tile flooring
- Stainless steel sink
Explore Neighbourhood
4 Hospitals around your home
Shivam Hospital
Krishna Shalby Hospital
Mansi Hospital
Adarsh Hospital
4 Restaurants around your home
Eat Punjab
Kullads
Pizza Hut
Frankie Point
4 Schools around your home
Utkarsh High School
Swastik Junior
Delhi Public School
Shiv Ashish School
4 Shopping around your home
Shrungar Saree
Sharda Jewellers
Mangalam Selection
Born Star
Map Location Shivalik Edge
 Loan Emi Calculator
Loan Emi Calculator
Loan Amount (INR)
Interest Rate (% P.A.)
Tenure (Years)
Monthly Home Loan EMI
Principal Amount
Interest Amount
Total Amount Payable
Shivalik Group
Shivalik developers is a prominent name in the real estate industry. The developers are on a quest to become the finest developers in Ahmedabad. They are in a row to build a legacy of timeless elegance. Their pioneered services have brought them their name in upgrading the city's skyline.
They are conquering their highest potential in both residential and commercial projects. With a team of technical engineers and quality auditors, they ace every project. The company was inaugurated in the year 1998. Shivalik Group has produced many residential and commercial projects such as The Crown, Green View, Edge, Harmony, Shivalik Shilp, and Shivalik Satyamev.
Ongoing Projects
7Upcoming Projects
2Completed Project
4Total Projects
14
FAQs
What is the Price Range in Shivalik Edge?
₹ 3.3 Cr - 3.35 Cr
Does Shivalik Edge have any sports facilities?
Shivalik Edge offers its residents Jogging Track, Gymnasium, Kids Play Area, Indoor Games facilities.
What security features are available at Shivalik Edge?
Shivalik Edge hosts a range of facilities, such as Cctv Surveillance, Entrance Gate With Security, Video Door Phone, Fire Fighting System, Access Controlled Lift to ensure all the residents feel safe and secure.
What is the location of the Shivalik Edge?
The location of Shivalik Edge is Bopal, Ahmedabad.
Where to download the Shivalik Edge brochure?
The brochure is the best way to get detailed information regarding a project. You can download the Shivalik Edge brochure here.
What are the BHK configurations at Shivalik Edge?
There are 4 BHK in Shivalik Edge.
Is Shivalik Edge RERA Registered?
Yes, Shivalik Edge is RERA Registered. The Rera Number of Shivalik Edge is PR/GJ/AHMEDABAD/AHMEDABAD CITY/AUDA/RAA07880/070121.
What is Rera Possession Date of Shivalik Edge?
The Rera Possession date of Shivalik Edge is March 2024
How many units are available in Shivalik Edge?
Shivalik Edge has a total of 48 units.
What flat options are available in Shivalik Edge?
Shivalik Edge offers 4 BHK flats in sizes of 4287 sqft
How much is the area of 4 BHK in Shivalik Edge?
Shivalik Edge offers 4 BHK flats in sizes of 4287 sqft.
What is the price of 4 BHK in Shivalik Edge?
Shivalik Edge offers 4 BHK of 4287 sqft at Rs. 3.33 Cr
Top Projects in Bopal
- United Serene Sparkles
- Dharmadev Neelkanth Orchid
- Palladian Greens
- Sun South Rayz
- Ralsi Maighar Residency
- Sukirti Greens
- Shree Siddhivinayak Prospera
- Alok One 35
- Shridhar Kaveri Pratham
- Kamnath Maruti 360
- Swastik Vivanta
- Siddhipriya Akriti Opulance
- Ashapura Samanvay Scintilla
- Dharma Residency
- Elevate The Empyrean
- Maruti Skylights
- Kavisha The Canvas
- Swastik Promont
- Hari Om Crystal
- Aaryan Homes 2
- Sun Aspire
- Shree Jaldeep Entice
- Rajyash Richmond
- Saanvi Sky One
- Binori Sonnet
- Anjani Silver Spring
- SP Evans
- Aashray Atulyam
- Krish Nisarg Dreams
- Nilkanth Harsh Prime
- Pacifica Westridge
- Lalbhai Khodiyar Upvan
- Kamnath Sepal Azalea
- Shivalik Edge
- Arkiton Luxe
- Nilesh Siddhi 222
- Shridhar Kaveri Soham Vivanta
- R Sheladia Parisar 80
- Safal Paarijat Eclat
- R Sheladia Palash Residences
- Shree Jaldhara 319
- Shree Jaldeep Casa
- Saanvi Nirman Spectra
- Sky Serenity
- Ratnaakar Verte
- Padmavati 99
- Sthayi Aadhvan Shine
- Happy Greens
© 2023 Houssed Technologies Pvt Ltd. All rights reserved.

