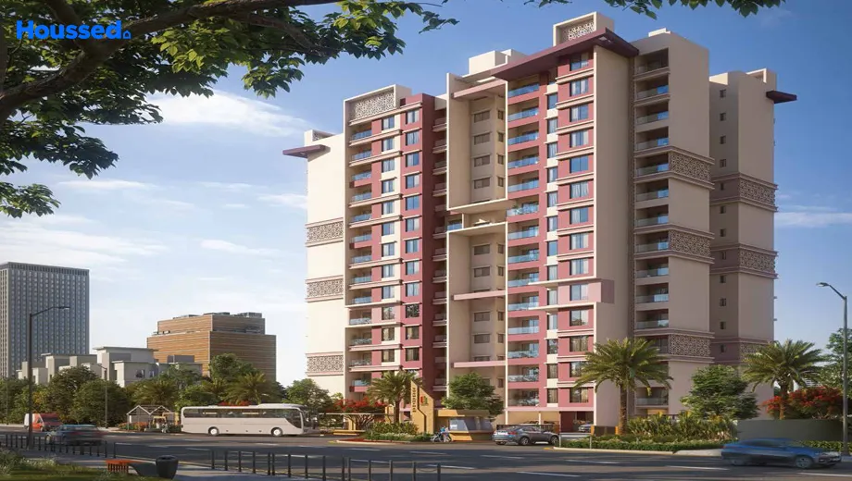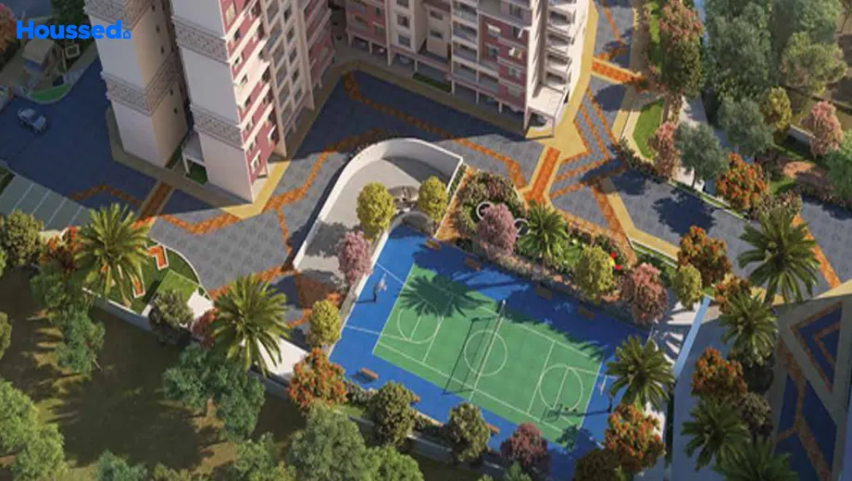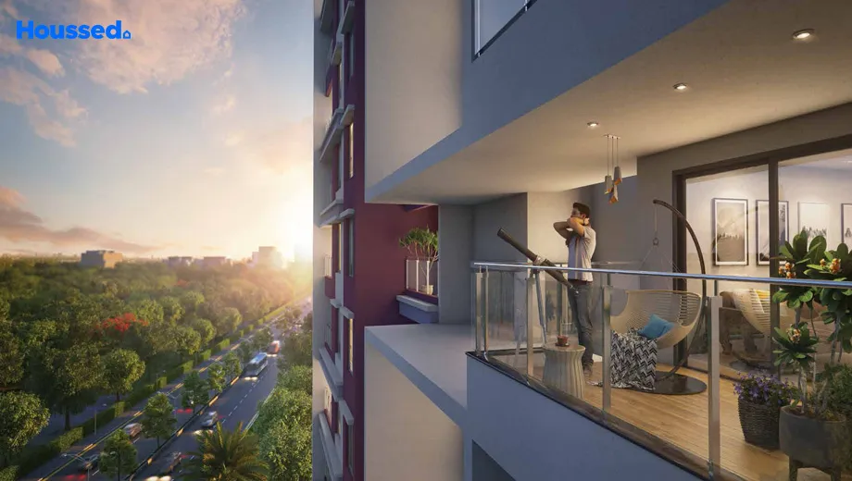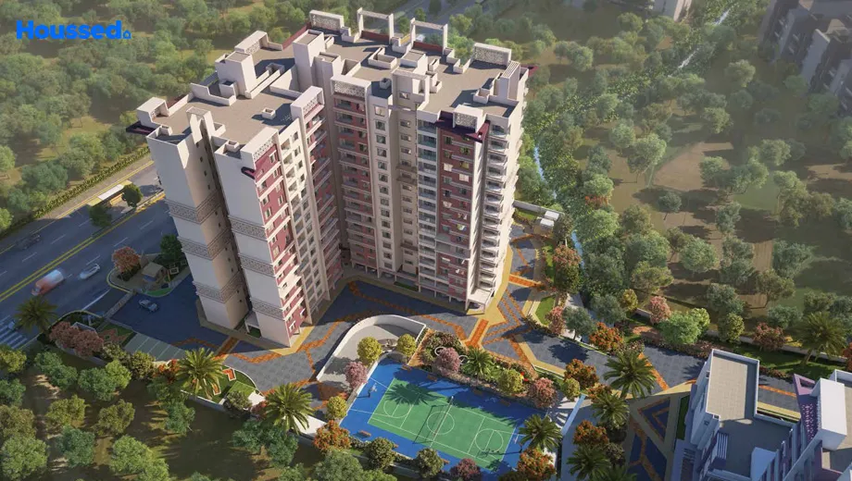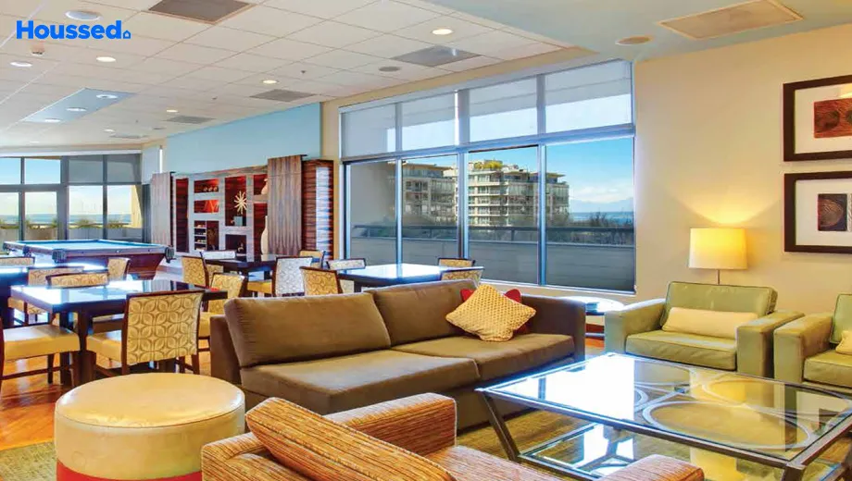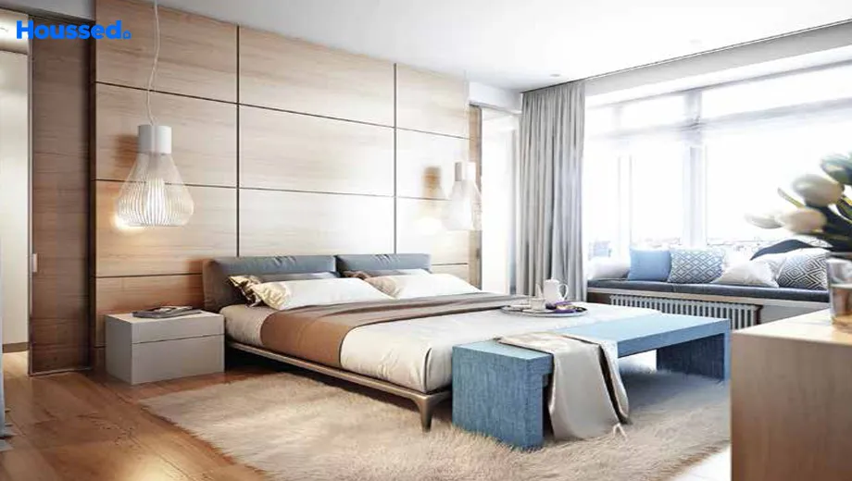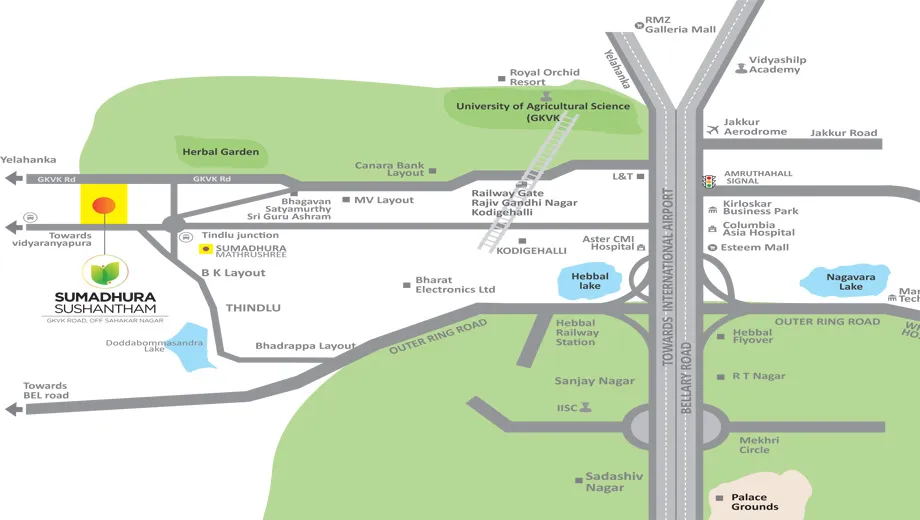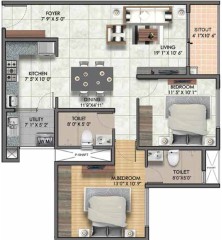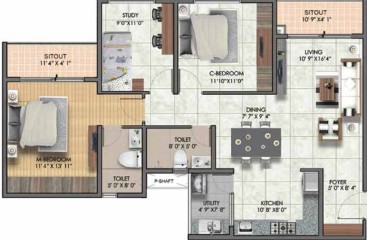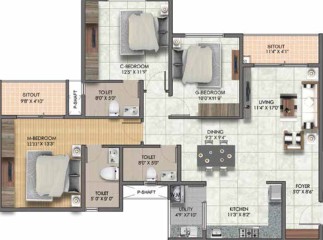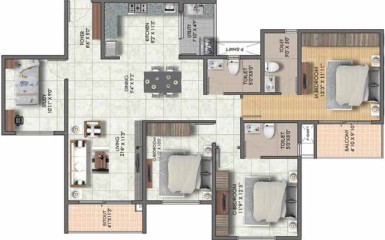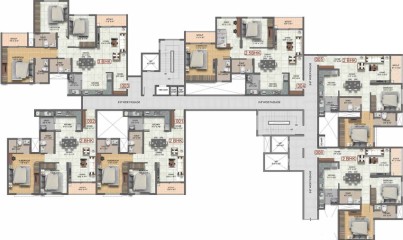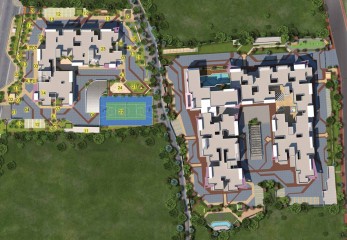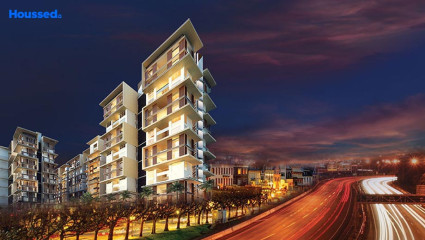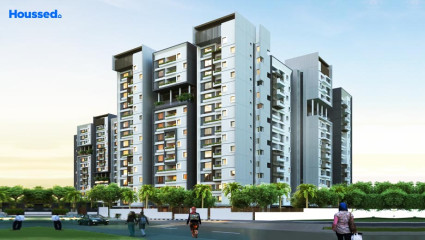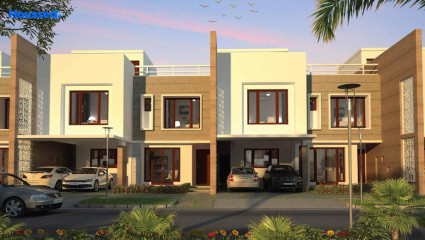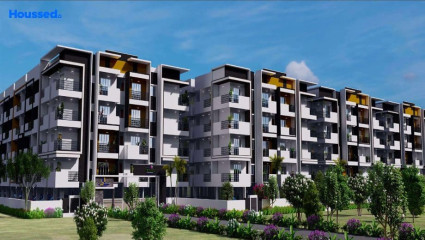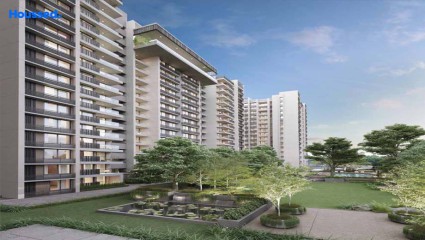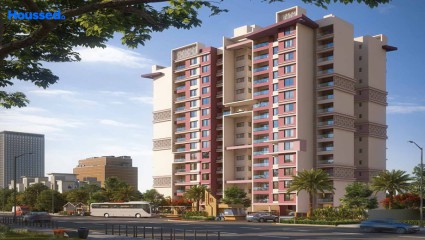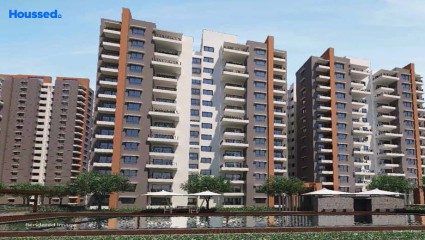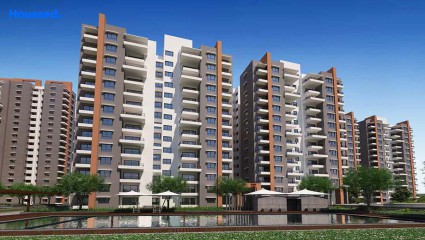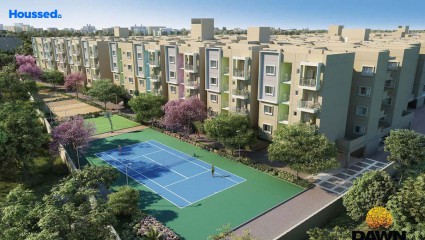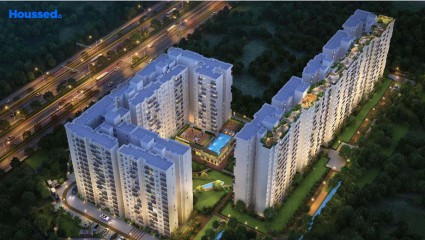Sushantham Phase 1
₹ 95 L - 1.6 Cr
Property Overview
- 2, 2.5, 3, 3.5 BHKConfiguration
- 1220 - 2000 Sq ftSuper Built Up Area
- Ready To MoveStatus
- June 2023Rera Possession
- 140 UnitsNumber of Units
- 14 FloorsNumber of Floors
- 1 TowersTotal Towers
- 1.58 AcresTotal Area
Key Features of Sushantham Phase 1
- Spacious Homes.
- Magnificent Structure.
- Enriched Facilities.
- Panoramic Views.
- Spectacular Design.
- Elegant Spaces.
About Property
Sumadhura Sushantham 1 is a residential project developed by Sumadhura Group, a renowned real estate developer based in Bangalore, India. The project is located in Yelahanka, a rapidly developing locality in North Bangalore known for its proximity to the airport and excellent connectivity.
Sumadhura Sushantham 1 offers well-designed apartments with modern architecture and a range of amenities. The project features spacious apartments that are designed to provide comfort and luxury to residents. The apartments are crafted with attention to detail and offer stylish interiors, optimal space utilization, and good ventilation.
The project offers a host of amenities and facilities for the convenience and recreation of its residents. Some of the common amenities available at Sumadhura Sushantham 1 include a swimming pool, gymnasium, landscaped gardens, children's play area, multi-purpose hall, jogging track, and 24/7 security.
Configuration in Sushantham Phase 1
Super Built Up Area
1225 sq.ft.
Price
₹ 97 L
Super Built Up Area
1550 sq.ft.
Price
₹ 1.20 Cr
Super Built Up Area
1735 sq.ft.
Price
₹ 1.35 Cr
Super Built Up Area
1955 sq.ft.
Price
₹ 1.52 Cr
Sushantham Phase 1 Amenities
Convenience
- Party Lawn
- Meditation Zone
- Children Playing Zone
- Senior Citizen Sitting Area
- Relaxation Zone
- Pickup Zone
- Fire Fighting System
- Lift
- Security
- Yoga Room
Sports
- Cycle Track
- Gymnasium
- Kids Play Area
- Indoor Games
- Multipurpose Play Court
- Jogging Track
Leisure
- Community Club
- Recreation/Kids Club
- Indoor Kids' Play Area
- Indoor Games And Activities
Safety
- Reserved Parking
- Maintenance Staff
- Cctv For Common Areas
- Entrance Gate With Security
Environment
- Mo Sewage Treatment Plant
- Organic Waste Convertor
- Eco Life
- Themed Landscape Garden
Home Specifications
Interior
- Textured Paint
- Piped Gas
- Premium sanitary and CP fittings
- Aluminium sliding windows
- Vitrified tile flooring
- Stainless steel sink
- Wash Basin
- TV Point
- Concealed Plumbing
- Dado Tiles
Explore Neighbourhood
4 Hospitals around your home
Omega Multispeciality Hospital
Ashwini Hospital
Navachethana Hospital
Virat Multispeciality Hospital
4 Restaurants around your home
Chef Baker's
Belgian Waffle Factory
Red Grill
Cafe 60 Four
4 Schools around your home
Chrysalis High school
Cambridge Public School
Aditya National Public School
Ryan International School
4 Shopping around your home
Little Mermaid Aqua Store
Reliance Smart
Shoppy Mart
Nilgris Supermarket
Map Location Sushantham Phase 1
 Loan Emi Calculator
Loan Emi Calculator
Loan Amount (INR)
Interest Rate (% P.A.)
Tenure (Years)
Monthly Home Loan EMI
Principal Amount
Interest Amount
Total Amount Payable
Sumadhura Group
Worked by the principles of happiness, Sumadhura Group built a strong portfolio of happy families within three decades. They believe in operating on a belief that everyone deserves a better life, and this guides them to work around their core of innovation, quality and sustainability.
To become a trusted global real estate brand, they created a perfect amalgamation of happiness, environmental preservation and society's progress. Gardens by the Brook and The Olympus are impeccable developments by the Sumudhura Group with astonishing specifications, designs and world-class craftsmanship to make you feel on top of the world.
Ongoing Projects
3Completed Project
5Total Projects
8
FAQs
What is the Price Range in Sushantham Phase 1?
₹ 95 L - 1.6 Cr
Does Sushantham Phase 1 have any sports facilities?
Sushantham Phase 1 offers its residents Cycle Track, Gymnasium, Kids Play Area, Indoor Games, Multipurpose Play Court, Jogging Track facilities.
What security features are available at Sushantham Phase 1?
Sushantham Phase 1 hosts a range of facilities, such as Reserved Parking, Maintenance Staff, Cctv For Common Areas, Entrance Gate With Security to ensure all the residents feel safe and secure.
What is the location of the Sushantham Phase 1?
The location of Sushantham Phase 1 is Yelahanka, Bangalore.
Where to download the Sushantham Phase 1 brochure?
The brochure is the best way to get detailed information regarding a project. You can download the Sushantham Phase 1 brochure here.
What are the BHK configurations at Sushantham Phase 1?
There are 2 BHK, 2.5 BHK, 3 BHK, 3.5 BHK in Sushantham Phase 1.
Is Sushantham Phase 1 RERA Registered?
Yes, Sushantham Phase 1 is RERA Registered. The Rera Number of Sushantham Phase 1 is PRM/KA/RERA/1251/309/PR/200103/003118.
What is Rera Possession Date of Sushantham Phase 1?
The Rera Possession date of Sushantham Phase 1 is June 2023
How many units are available in Sushantham Phase 1?
Sushantham Phase 1 has a total of 140 units.
What flat options are available in Sushantham Phase 1?
Sushantham Phase 1 offers 2 BHK flats in sizes of 1225 sqft , 2.5 BHK flats in sizes of 1550 sqft , 3 BHK flats in sizes of 1735 sqft , 3.5 BHK flats in sizes of 1955 sqft
How much is the area of 2 BHK in Sushantham Phase 1?
Sushantham Phase 1 offers 2 BHK flats in sizes of 1225 sqft.
How much is the area of 2.5 BHK in Sushantham Phase 1?
Sushantham Phase 1 offers 2.5 BHK flats in sizes of 1550 sqft.
How much is the area of 3 BHK in Sushantham Phase 1?
Sushantham Phase 1 offers 3 BHK flats in sizes of 1735 sqft.
How much is the area of 3.5 BHK in Sushantham Phase 1?
Sushantham Phase 1 offers 3.5 BHK flats in sizes of 1955 sqft.
What is the price of 2 BHK in Sushantham Phase 1?
Sushantham Phase 1 offers 2 BHK of 1225 sqft at Rs. 97 L
What is the price of 2.5 BHK in Sushantham Phase 1?
Sushantham Phase 1 offers 2.5 BHK of 1550 sqft at Rs. 1.2 Cr
What is the price of 3 BHK in Sushantham Phase 1?
Sushantham Phase 1 offers 3 BHK of 1735 sqft at Rs. 1.35 Cr
What is the price of 3.5 BHK in Sushantham Phase 1?
Sushantham Phase 1 offers 3.5 BHK of 1955 sqft at Rs. 1.52 Cr
Top Projects in Yelahanka
© 2023 Houssed Technologies Pvt Ltd. All rights reserved.

