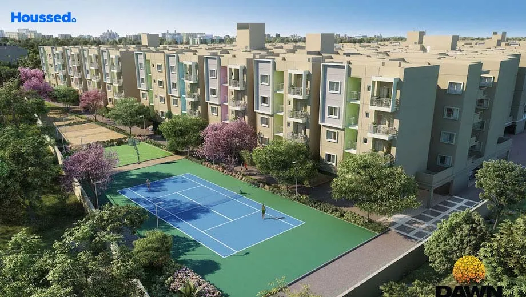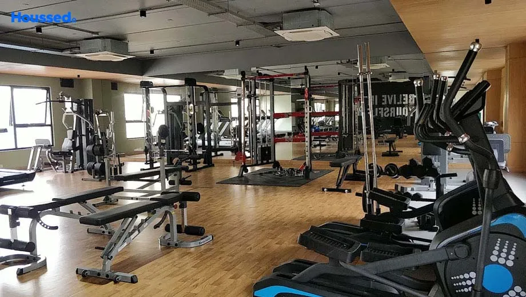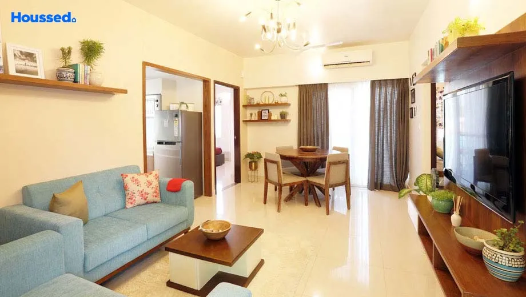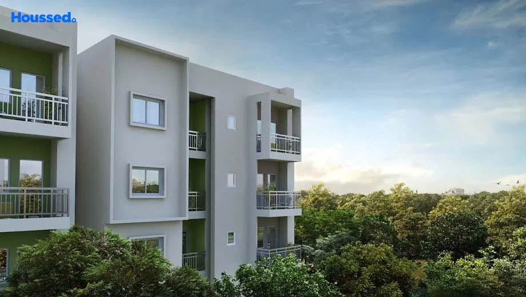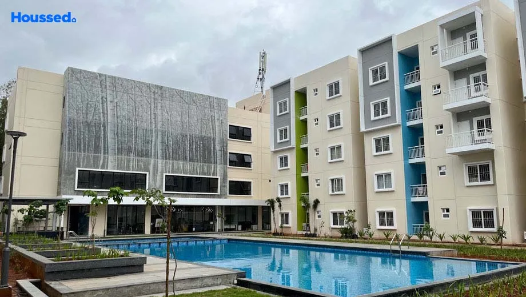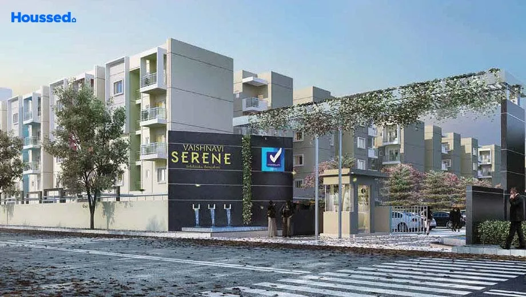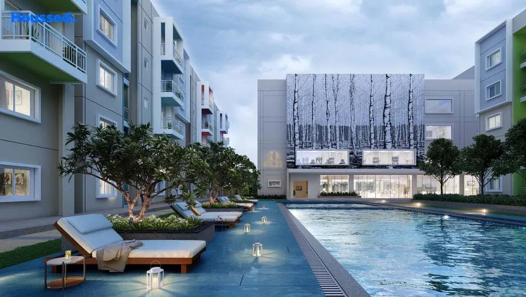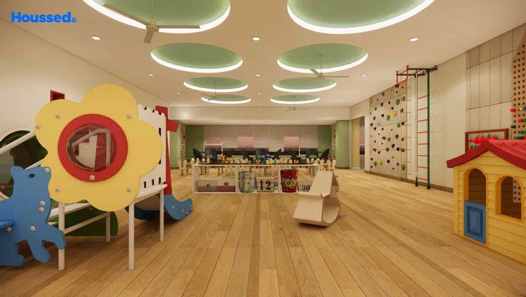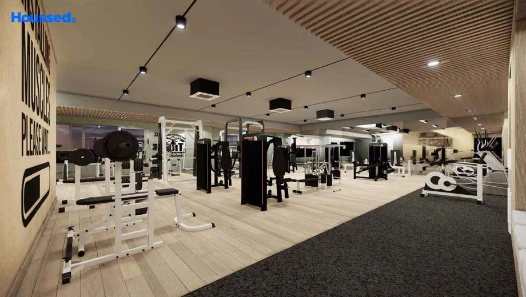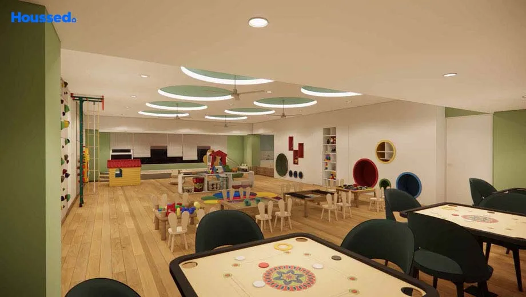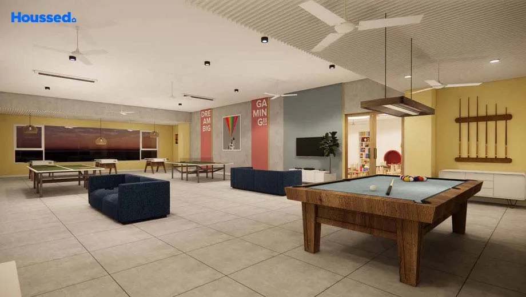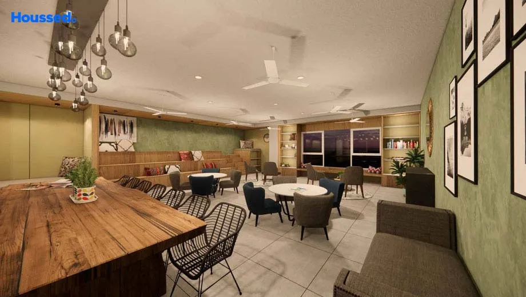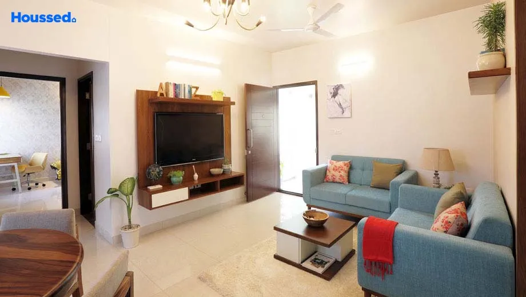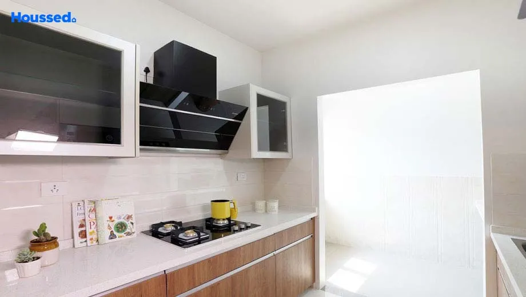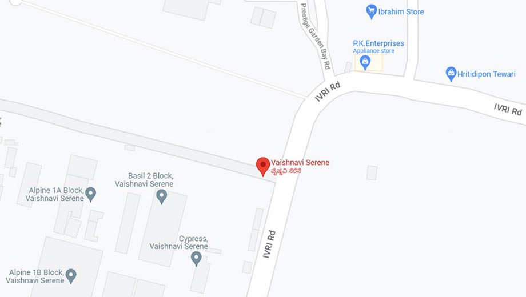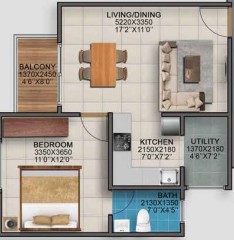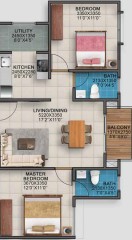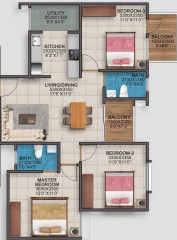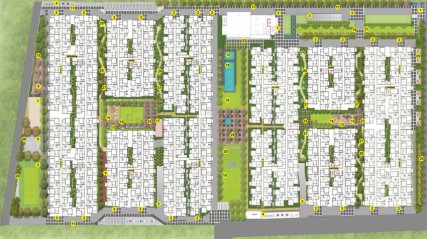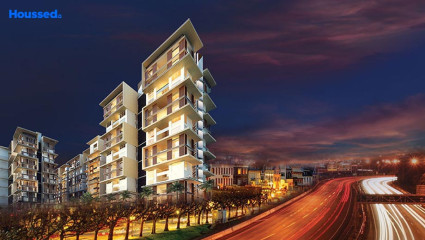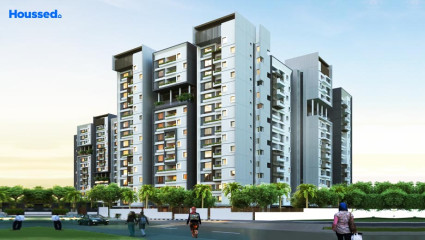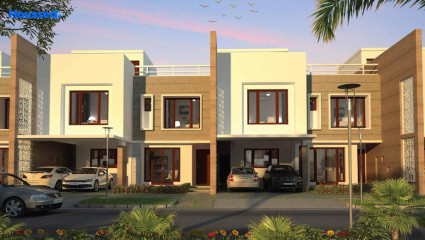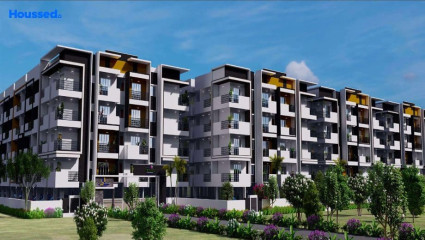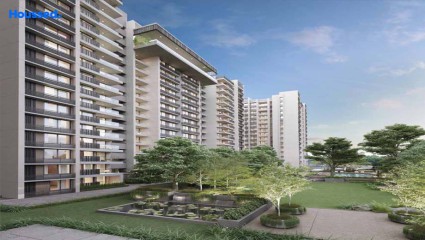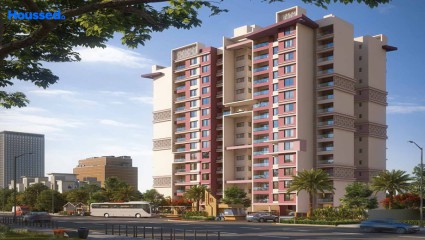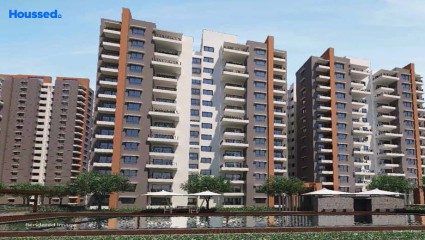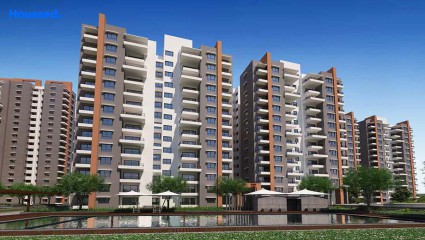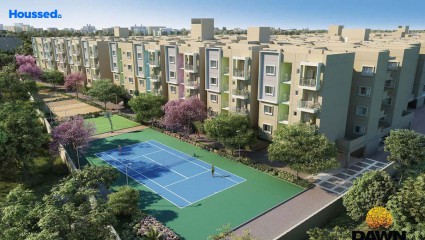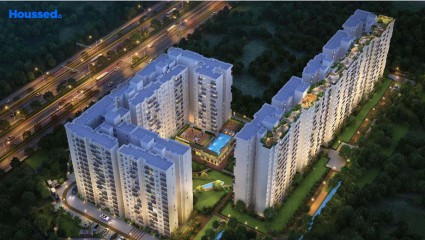Vaishnavi Serene
₹ 40 L - 85 L
Property Overview
- 1, 2, 3 BHKConfiguration
- 640 - 1120 Sq ftSuper Built Up Area
- Ready To MoveStatus
- September 2023Rera Possession
- 896 UnitsNumber of Units
- 4 FloorsNumber of Floors
- 8 TowersTotal Towers
- 10.8 AcresTotal Area
Key Features of Vaishnavi Serene
- Thoughtfully Planned.
- Luxury Homes.
- Modern Amenities.
- Super Quality Constructions.
- Prominent Location.
- Lush Green Spaces.
About Property
Vaishnavi Serene is a residential project located in Yelahanka, Bangalore, India. It is a pioneering project that promises to bring a residential revolution to the city. The project is being developed by Vaishnavi Group, a leading real estate developer known for their innovative projects.
Highlight of Vaishnavi Serene is its space-centric design, which means that every aspect of the project has been designed to optimize the available space. The apartments are designed to offer maximum usable space with minimum wastage. The project offers 1, 2, and 3 BHK apartments. The project offers a range of amenities for the residents, including a clubhouse, swimming pool, children's play area, gymnasium, landscaped gardens, and more. The project also offers 24/7 security and power backup.
Vaishnavi Serene is strategically located in Yelahanka, which is one of the fastest-growing areas in Bangalore. It is well-connected to other parts of the city and offers easy access to major roads, highways, and public transportation. The project is located close to several schools, hospitals, shopping malls, and other essential facilities.
Configuration in Vaishnavi Serene
Super Built Up Area
640 sq.ft.
Price
₹ 46.29 L
Super Built Up Area
900 sq.ft.
Price
₹ 62.67 L
Super Built Up Area
1116 sq.ft.
Price
₹ 79.41 L
Vaishnavi Serene Amenities
Convenience
- Convenience Store
- Lift
- Reflexology Path
- Security
- Drop-Off Zone
- Power Back Up
- Solar Power
- Meditation Zone
- Children Playing Zone
- Senior Citizen Sitting Area
- Senior Citizens' Walking Track
- Parking and transportation
- Multipurpose Hall
- Fire Fighting System
Sports
- Volleyball
- Gymnasium
- Kids Play Area
- Indoor Games
- Cricket Ground
- Basketball Court
- Multipurpose Play Court
- Tennis Courts
- Jogging Track
Leisure
- Swimming Pool
- Indoor Kids' Play Area
- Indoor Games And Activities
- Amphitheatre
- Vaastu-Compliant Designs
- Gym
Safety
- Smart locks
- 24/7 Security
- Access Controlled Lift
- Reserved Parking
- Cctv Surveillance
- Cctv For Common Areas
- Entrance Gate With Security
Environment
- Themed Landscape Garden
- Eco Life
- Drip Irrigation System
- Rainwater Harvesting
Home Specifications
Interior
- Anti-skid Ceramic Tiles
- Concealed Electrification
- Telephone point
- Concealed Plumbing
- Wall-hung WC & shower
- Multi-stranded cables
- Plaster
- Textured Paint
- Premium sanitary and CP fittings
- Vitrified tile flooring
- Stainless steel sink
Explore Neighbourhood
4 Hospitals around your home
Ashwini Hospital
K K Hospital
Sri Maruthi Hospital
Malavya Hospital
4 Restaurants around your home
Chef Baker's
Red Grill
Tea Time
Mughal Empire
4 Schools around your home
Chrysalis High school
Cambridge Public School
Aditya National Public School
Ryan International School
4 Shopping around your home
Little Mermaid Aqua Store
Satvik Traders
Reliance Smart
Shoppy Mart
Map Location Vaishnavi Serene
 Loan Emi Calculator
Loan Emi Calculator
Loan Amount (INR)
Interest Rate (% P.A.)
Tenure (Years)
Monthly Home Loan EMI
Principal Amount
Interest Amount
Total Amount Payable
Vaishnavi Group
Vaishnavi Group is a real estate developer that focuses on developing designer homes and commercial spaces for urban Indians. They use the best construction technologies and design thinking to create their projects. The company is committed to delivering a world-class customer experience, as evidenced by their timely delivery and exceptional customer and client relationships. Vaishnavi Group's core values and organizational culture are centered around building trend-setting urban homes that provide a superior quality of life for their homebuyers.
They also understand business requirements and organizational culture, which is reflected in their commercial projects that enable corporate aspirations to thrive. Overall, Vaishnavi Group is passionate about creating spaces that resonate with the lifestyle needs of urban Indians while keeping quality and customer satisfaction at the forefront.
Ongoing Projects
3Completed Project
17Total Projects
20
FAQs
What is the Price Range in Vaishnavi Serene?
₹ 40 L - 85 L
Does Vaishnavi Serene have any sports facilities?
Vaishnavi Serene offers its residents Volleyball, Gymnasium, Kids Play Area, Indoor Games, Cricket Ground, Basketball Court, Multipurpose Play Court, Tennis Courts, Jogging Track facilities.
What security features are available at Vaishnavi Serene?
Vaishnavi Serene hosts a range of facilities, such as Smart locks, 24/7 Security, Access Controlled Lift, Reserved Parking, Cctv Surveillance, Cctv For Common Areas, Entrance Gate With Security to ensure all the residents feel safe and secure.
What is the location of the Vaishnavi Serene?
The location of Vaishnavi Serene is Yelahanka, Bangalore.
Where to download the Vaishnavi Serene brochure?
The brochure is the best way to get detailed information regarding a project. You can download the Vaishnavi Serene brochure here.
What are the BHK configurations at Vaishnavi Serene?
There are 1 BHK, 2 BHK, 3 BHK in Vaishnavi Serene.
Is Vaishnavi Serene RERA Registered?
Yes, Vaishnavi Serene is RERA Registered. The Rera Number of Vaishnavi Serene is PRM/KA/RERA/1251/309/PR/180905/001990.
What is Rera Possession Date of Vaishnavi Serene?
The Rera Possession date of Vaishnavi Serene is September 2023
How many units are available in Vaishnavi Serene?
Vaishnavi Serene has a total of 896 units.
What flat options are available in Vaishnavi Serene?
Vaishnavi Serene offers 1 BHK flats in sizes of 640 sqft , 2 BHK flats in sizes of 900 sqft , 3 BHK flats in sizes of 1116 sqft
How much is the area of 1 BHK in Vaishnavi Serene?
Vaishnavi Serene offers 1 BHK flats in sizes of 640 sqft.
How much is the area of 2 BHK in Vaishnavi Serene?
Vaishnavi Serene offers 2 BHK flats in sizes of 900 sqft.
How much is the area of 3 BHK in Vaishnavi Serene?
Vaishnavi Serene offers 3 BHK flats in sizes of 1116 sqft.
What is the price of 1 BHK in Vaishnavi Serene?
Vaishnavi Serene offers 1 BHK of 640 sqft at Rs. 46.29 L
What is the price of 2 BHK in Vaishnavi Serene?
Vaishnavi Serene offers 2 BHK of 900 sqft at Rs. 62.67 L
What is the price of 3 BHK in Vaishnavi Serene?
Vaishnavi Serene offers 3 BHK of 1116 sqft at Rs. 79.41 L
Top Projects in Yelahanka
© 2023 Houssed Technologies Pvt Ltd. All rights reserved.

