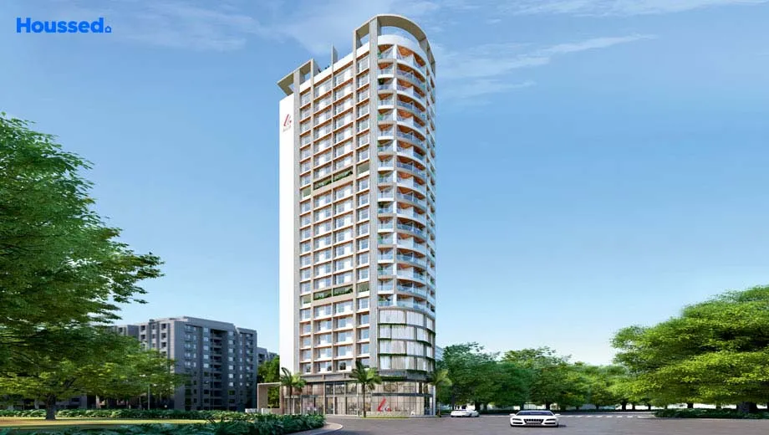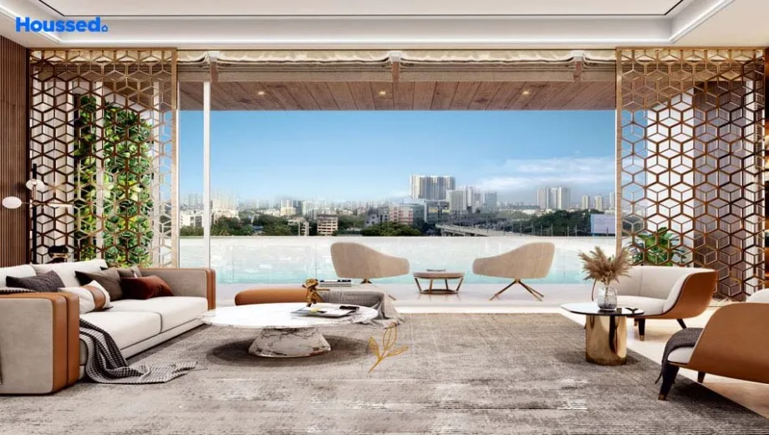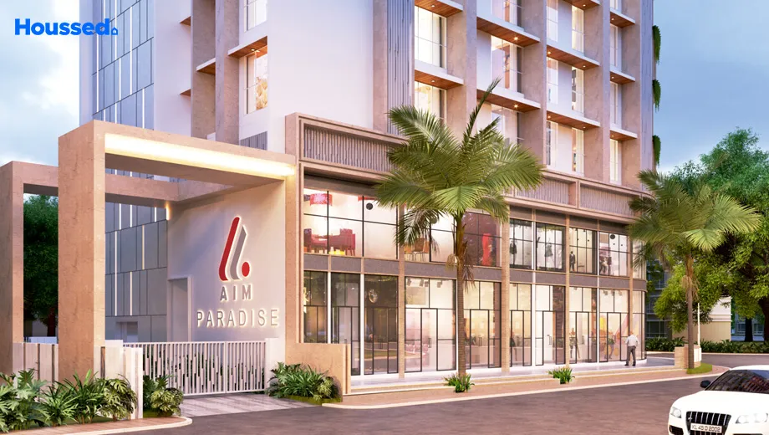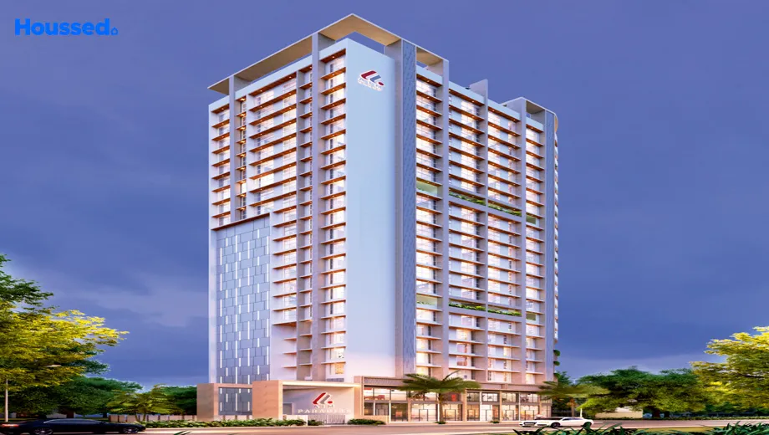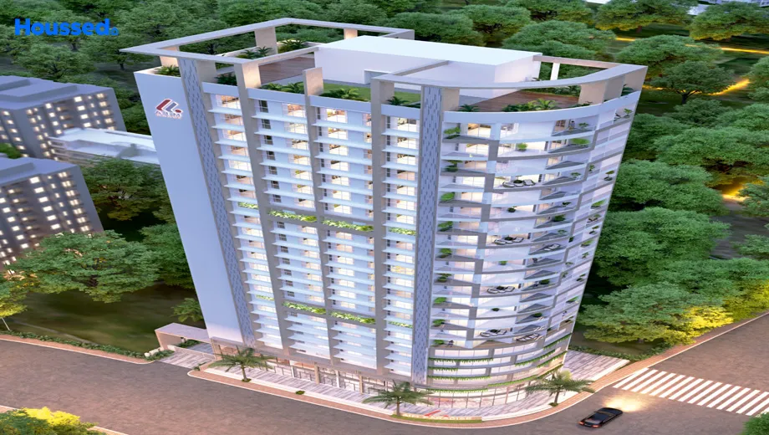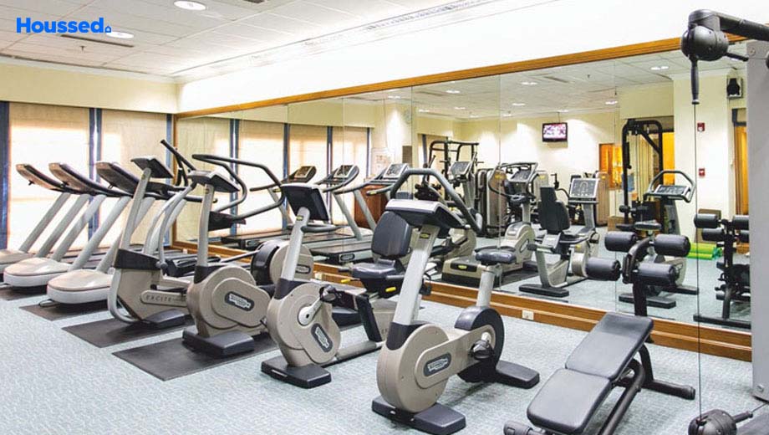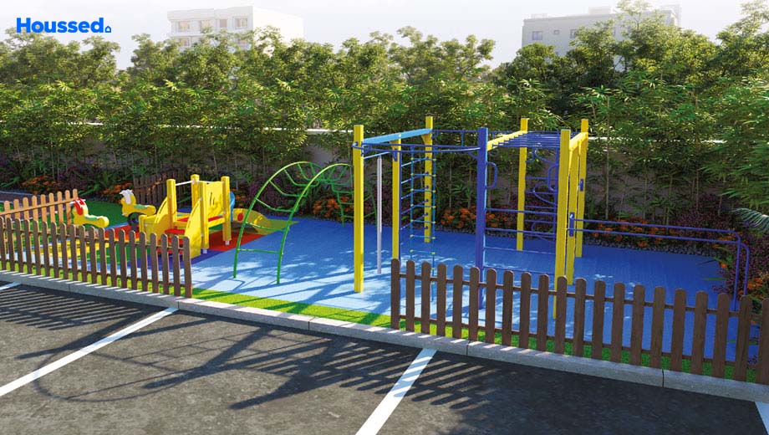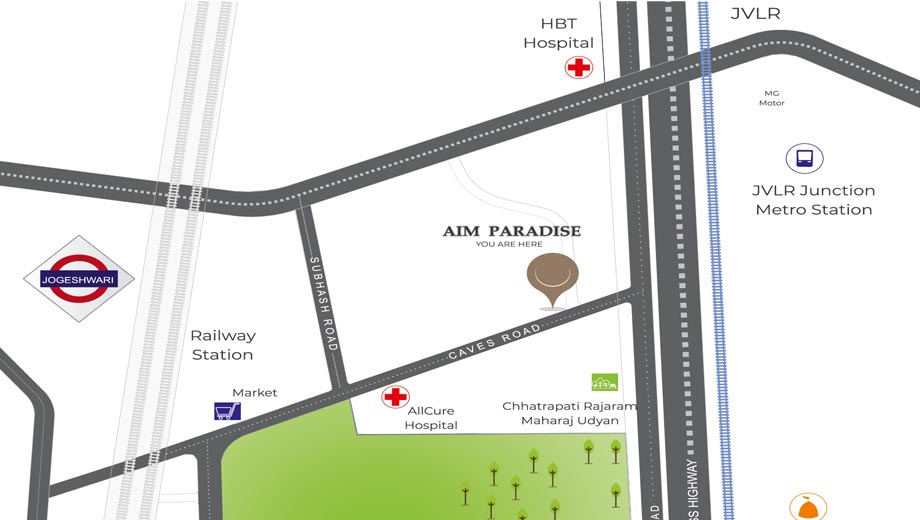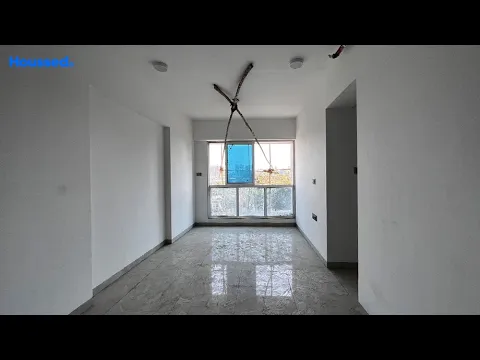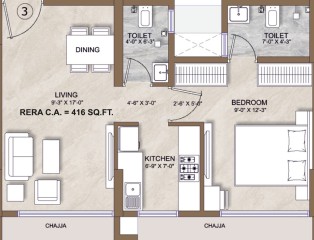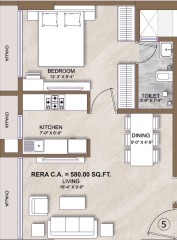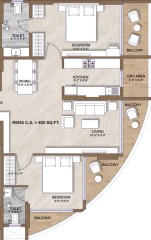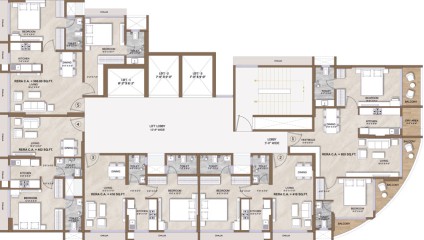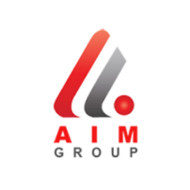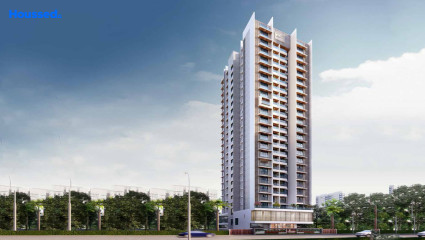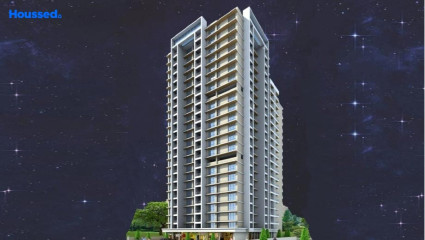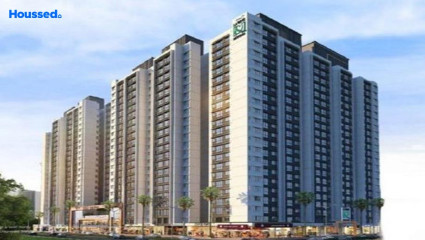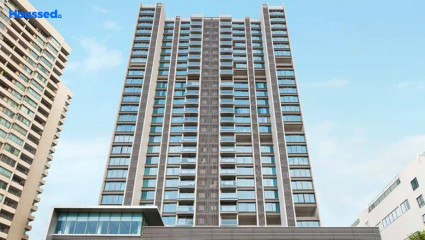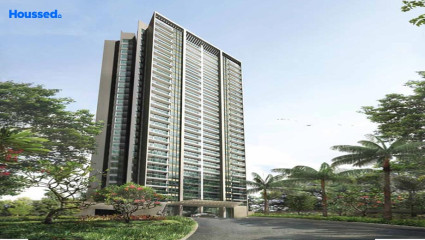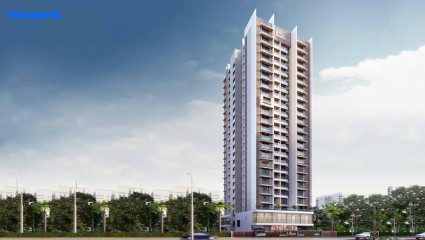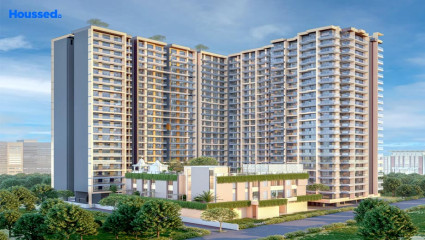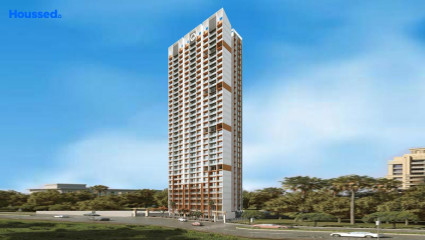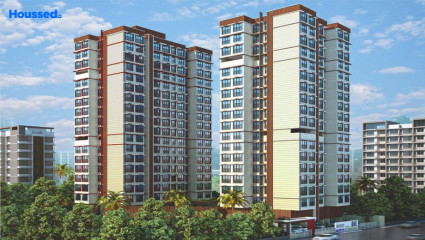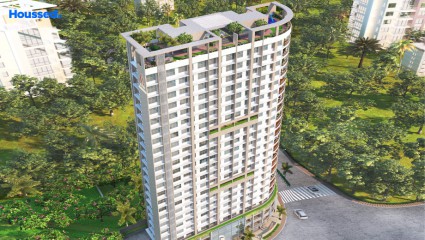AIM Paradise
₹ 1.15 Cr - 2.25 Cr
Property Overview
- 1, 2 BHKConfiguration
- 410 - 810 Sq ftCarpet Area
- NewStatus
- December 2026Rera Possession
- 82 UnitsNumber of Units
- 22 FloorsNumber of Floors
- 1 TowersTotal Towers
- 0.54 AcresTotal Area
Key Features of AIM Paradise
- World-Class Facilities.
- Scenic Side Views.
- Quick Connectivity.
- 24X7 Security Surveillance.
- Tranquil Environment.
- Lush Green Surrounding.
About Property
Craving a scenic view with good facilities and a decent location, let's welcome Aim Paradise Aim Paradise is another meticulously designed project by Aim Group. The best part of selecting Aim Paradise is their Vastu-compliant homes that make the life of believers easy and sophisticated.
Aim group is constantly creating its impressions in real-estate developments in India, located on the Caves Road in Mumbai. A one-stop destination incorporated in the project is divided into various zones, each assigned for a different purpose to satisfy every age group in society.
It has a swimming pool, a waterfall, a landscape garden for flourishing the mind, and a kid's play zone with different kinds of games to nurture the kids in society. It is a decent deal to grab fast since the flats are cost-efficient and beautiful apartments.
Configuration in AIM Paradise
Carpet Area
416 sq.ft.
Price
₹ 1.16 Cr
Carpet Area
580 sq.ft.
Price
₹ 1.62 Cr
Carpet Area
805 sq.ft.
Price
₹ 2.25 Cr
AIM Paradise Amenities
Convenience
- Senior Citizen Sitting Area
- Parking and transportation
- Common Toilet
- Society Office
- Convenience Store
- Relaxation Zone
- Lift
- Meditation Zone
- Children Playing Zone
Sports
- Cycle Track
- Gymnasium
- Kids Play Area
- Indoor Games
- Multipurpose Play Court
- Jogging Track
Leisure
- Community Club
- Recreation/Kids Club
- Indoor Kids' Play Area
- Indoor Games And Activities
- Vastu-compliant designs
- Nature Walkway
Safety
- Reserved Parking
- Cctv For Common Areas
- Entrance Gate With Security
Environment
- Mo Sewage Treatment Plant
- Eco Life
- Rainwater Harvesting
- Themed Landscape Garden
Home Specifications
Interior
- Concealed Electrification
- Concealed Plumbing
- Multi-stranded cables
- Premium sanitary and CP fittings
- Aluminium sliding windows
- Vitrified tile flooring
- Stainless steel sink
- Texture finish Walls
- Anti-skid Ceramic Tiles
- Wash Basin
Explore Neighbourhood
4 Hospitals around your home
Seven Hills
Holy Spirit Hospital
Bluebell Hospital
Dhanvantari Hospital
4 Restaurants around your home
Urban Pizza
Domino's Pizza
Food Adda
Habit Beverages
4 Schools around your home
Ismail Yusuf College
Brain E Kids
St. Thomas Junior College
Gokuldham High School & Jr College
4 Shopping around your home
Oberoi Mall
The Hub Mall
D Mart
Citi Mall
Map Location AIM Paradise
 Loan Emi Calculator
Loan Emi Calculator
Loan Amount (INR)
Interest Rate (% P.A.)
Tenure (Years)
Monthly Home Loan EMI
Principal Amount
Interest Amount
Total Amount Payable
AIM Group
Pillars of Quality, Efficiency, Meticulous planning, Trust, Top-notch Amenities, Superlative designs, and Timely delivery by AIM Realtors have strong roots in the real estate industry. 38 Years of consistent efforts to be the best and deliver the best, they earned a prominent position in the Mumbai Realty business.
Aim Horizon, Aim Avenue, and Aim Paradise are a few of the highlights of the Spaces that Aim Group delivers with high-quality living. With Futuristic housing, commercial spaces, corporate parks, and recreational zones, AIM Realtors focuses on serving society in the best possible way.
Ongoing Projects
5Completed Project
13Total Projects
18
FAQs
What is the Price Range in AIM Paradise?
₹ 1.15 Cr - 2.25 Cr
Does AIM Paradise have any sports facilities?
AIM Paradise offers its residents Cycle Track, Gymnasium, Kids Play Area, Indoor Games, Multipurpose Play Court, Jogging Track facilities.
What security features are available at AIM Paradise?
AIM Paradise hosts a range of facilities, such as Reserved Parking, Cctv For Common Areas, Entrance Gate With Security to ensure all the residents feel safe and secure.
What is the location of the AIM Paradise?
The location of AIM Paradise is Jogeshwari East, Mumbai.
Where to download the AIM Paradise brochure?
The brochure is the best way to get detailed information regarding a project. You can download the AIM Paradise brochure here.
What are the BHK configurations at AIM Paradise?
There are 1 BHK, 2 BHK in AIM Paradise.
Is AIM Paradise RERA Registered?
Yes, AIM Paradise is RERA Registered. The Rera Number of AIM Paradise is P51800032579.
What is Rera Possession Date of AIM Paradise?
The Rera Possession date of AIM Paradise is December 2026
How many units are available in AIM Paradise?
AIM Paradise has a total of 82 units.
What flat options are available in AIM Paradise?
AIM Paradise offers 1 BHK flats in sizes of 416 sqft , 580 sqft , 2 BHK flats in sizes of 805 sqft
How much is the area of 1 BHK in AIM Paradise?
AIM Paradise offers 1 BHK flats in sizes of 416 sqft, 580 sqft.
How much is the area of 2 BHK in AIM Paradise?
AIM Paradise offers 2 BHK flats in sizes of 805 sqft.
What is the price of 1 BHK in AIM Paradise?
AIM Paradise offers 1 BHK of 416 sqft at Rs. 1.16 Cr, 580 sqft at Rs. 1.62 Cr
What is the price of 2 BHK in AIM Paradise?
AIM Paradise offers 2 BHK of 805 sqft at Rs. 2.25 Cr
Top Projects in Jogeshwari East
- Gyan Goldcrest
- AIM Garden
- AMN Hansa
- AIM Paradise
- Omkar Sereno
- H.Rishabraj Gardenia
- Oberoi Splendor Grande
- Dipti Om Shivalaya
- Avant Heritage 5
- Shraddha Shivkunj
- Nicco Shristi Residency
- Shraddha West Residency
- Dipti Surya
- Shraddha Shivkunj
- Metro Devbhoomi
- Kalpataru Vivant
- KCD Jogesh Eva
- Avant Heritage
- AIM Horizon
- Oberoi Prisma
© 2023 Houssed Technologies Pvt Ltd. All rights reserved.

