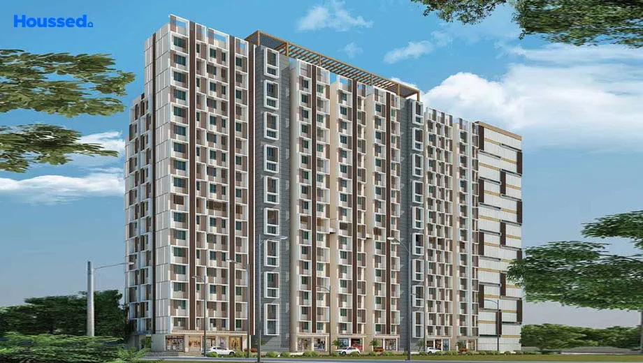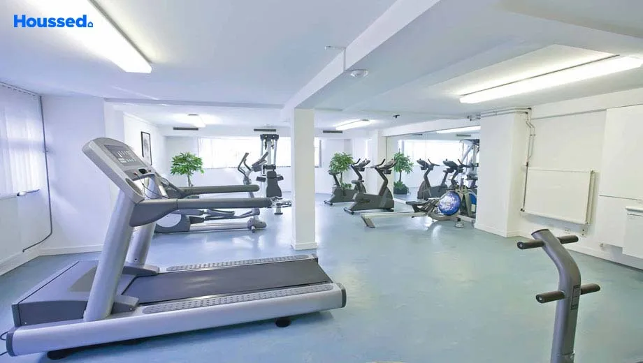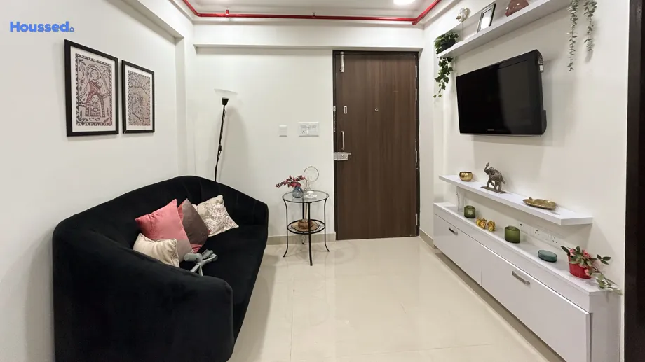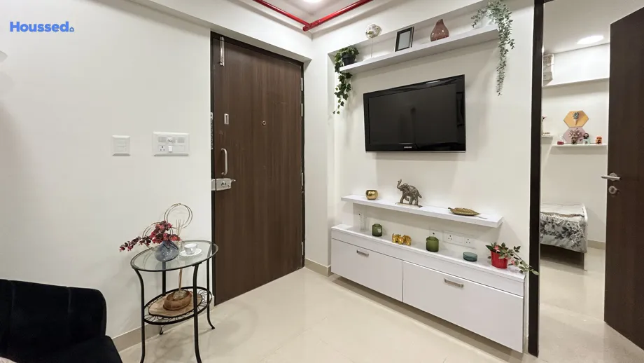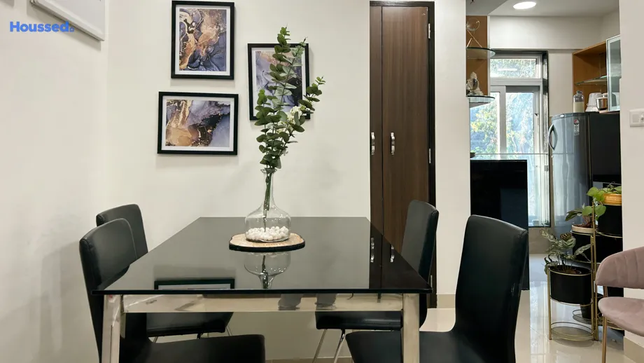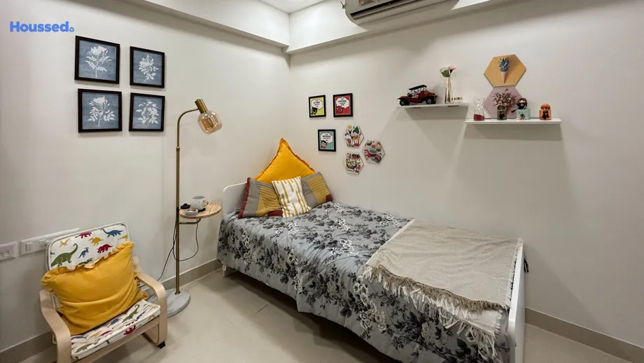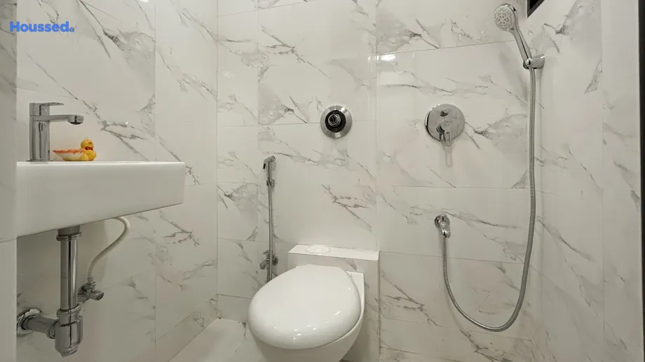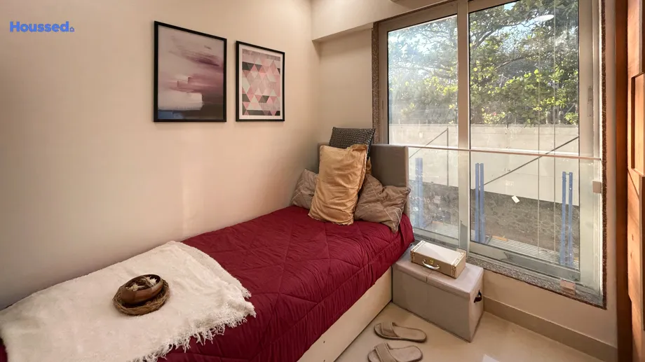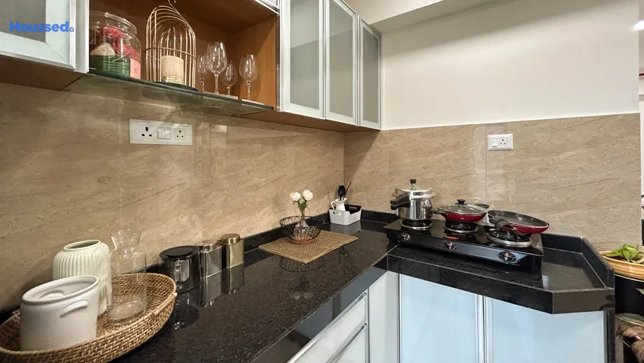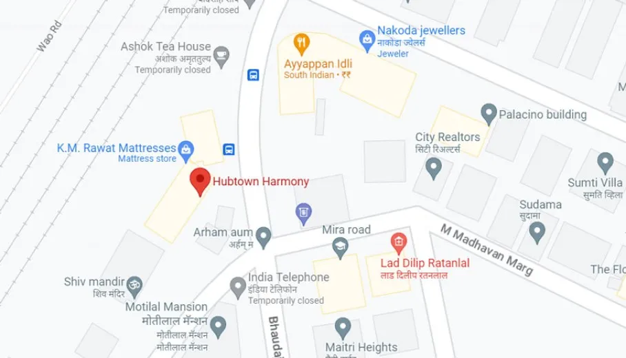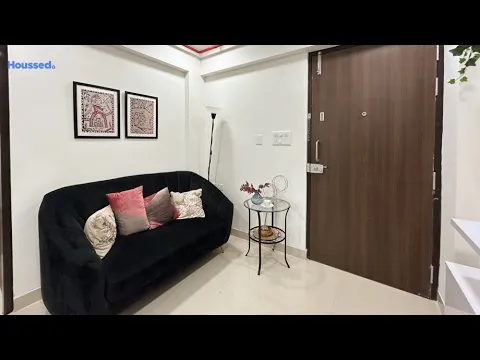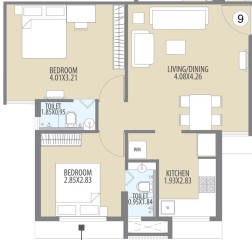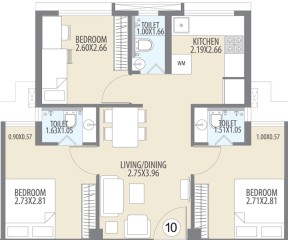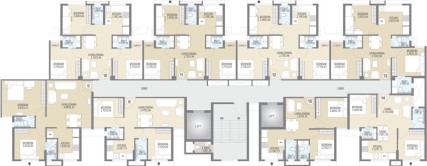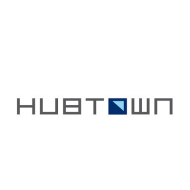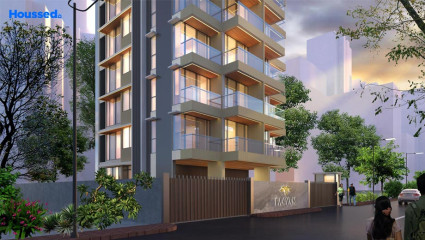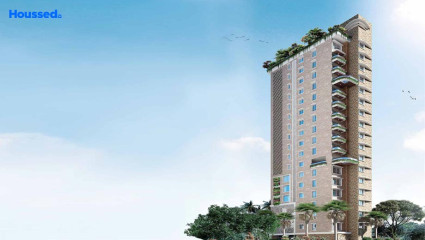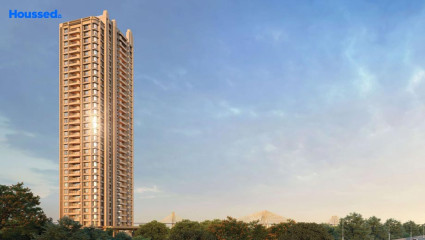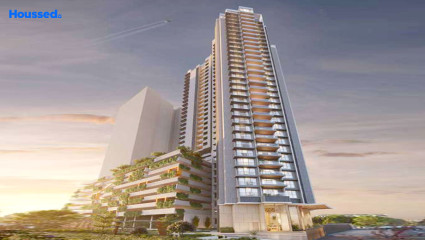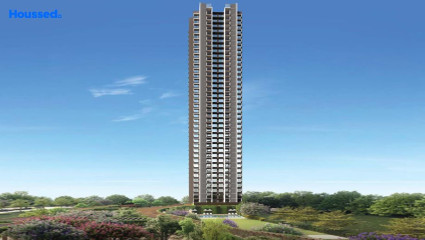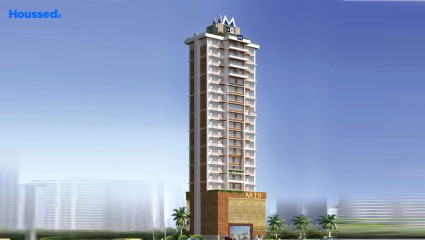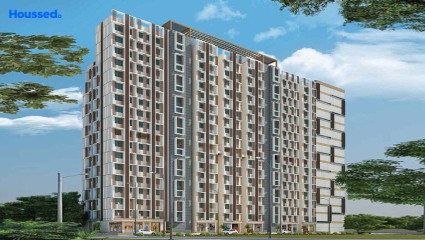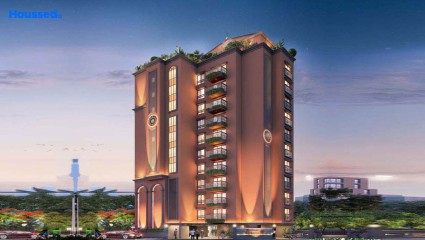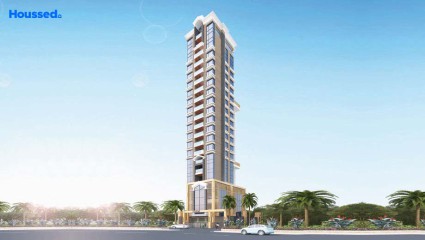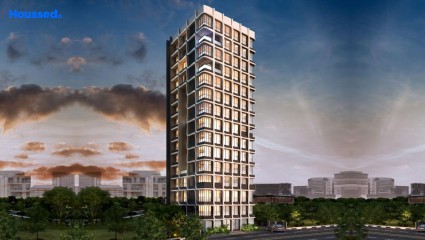Hubtown Harmony
₹ 2.2 Cr - 2.4 Cr
Property Overview
- 2, 3 BHKConfiguration
- 425 - 525 Sq ftCarpet Area
- Under DevelopmentStatus
- December 2024Rera Possession
- 109 UnitsNumber of Units
- 17 FloorsNumber of Floors
- 2 TowersTotal Towers
- 1.17 AcresTotal Area
Key Features of Hubtown Harmony
- Clubhouse.
- Sustainable Living.
- Ample Parking Space.
- Prime Location.
- Spacious & Airy Flats.
- Aesthetic Look.
About Property
Hubtown Harmony is a premium residential project in Matunga, Mumbai, by Believe Realtors. Its world-class amenities and facilities offer a luxurious living experience, and the project is close to educational institutions, malls, and transportation facilities.
The project offers many amenities and features, such as an outdoor swimming pool, a gym, a children's play area, round-the-clock security, and ample parking space. Hubtown Harmony also provides premium quality finishes, elegant interiors, and modern apartment designs.
At Hubtown Harmony, residents can enjoy various lifestyle amenities such as a clubhouse, a café, a restaurant, and a landscaped garden. This project is the perfect choice for anyone looking for a luxurious living experience with all the modern amenities. This project is designed to create an enjoyable lifestyle with its wide-open spaces, ample parking and well-planned landscaping. It is an ideal place to enjoy a peaceful and comfortable lifestyle with your loved ones.
Configuration in Hubtown Harmony
Carpet Area
425 sq.ft.
Price
₹ 2.22 Cr
Carpet Area
525 sq.ft.
Price
₹ 2.37 Cr
Hubtown Harmony Amenities
Convenience
- Lift
- Power Back Up
- Solar Power
- Meditation Zone
- Children Playing Zone
- Senior Citizen Sitting Area
- Senior Citizens' Walking Track
- Parking and transportation
- Society Office
- Convenience Store
Sports
- Kids Play Area
- Indoor Games
- Multipurpose Play Court
- Jogging Track
- Cycle Track
- Gymnasium
Leisure
- Community Club
- Indoor Kids' Play Area
- Indoor Games And Activities
- Vastu-compliant designs
- Nature Walkway
Safety
- Club House
- Cctv Surveillance
- Entrance Gate With Security
- Access Controlled Lift
Environment
- Mo Sewage Treatment Plant
- Eco Life
- Drip Irrigation System
- Rainwater Harvesting
Home Specifications
Interior
- Stainless steel sink
- Anti-skid Ceramic Tiles
- Concealed Electrification
- Telephone point
- Concealed Plumbing
- Multi-stranded cables
- Marble flooring
- Premium sanitary and CP fittings
- Vitrified tile flooring
Explore Neighbourhood
4 Hospitals around your home
Kikabhai Trust Hospital
Paramount General
Wadala Tb Hospital
Tata Hospital
4 Restaurants around your home
Arya Bhavan
Cafe Madras
Anand Bhavan
Cafe Mysore
4 Schools around your home
Ramnarain Ruia College
Dr. Ambedkar College
Institute Of Chemical Technology
Veermata Jijabai Technological Institute
4 Shopping around your home
Phoenix Palladium
Lifestyle Stores
Grand Galleria
Chheda Stores
Map Location Hubtown Harmony
 Loan Emi Calculator
Loan Emi Calculator
Loan Amount (INR)
Interest Rate (% P.A.)
Tenure (Years)
Monthly Home Loan EMI
Principal Amount
Interest Amount
Total Amount Payable
Hubtown Limited
Accessibility to the premium lifestyle and exceptional residential and commercial spaces Hubtown Limited stepped into the real estate industry in 1985. Dramatic transformations by them within those three decades drench you into luxury taking responsibility for your comfort and convenience. A formidable strength offered by Hubtown in the form of Breathtaking views and unmatchable living standards gave remarkable value to the developments globally.
Envisioning themselves as stronger, they have already geared themselves for the challenges by being more consumer-driven and transparent. Landmarks created by Hubtown have made city life luxurious and elevated the living, keeping a fresh and original look intact. Hubtown season, Hubtown premium, Hubtown Solaris, and Hubtown Joyos are those high-end residential and commercial projects where you can experience unparalleled views, exceptional style, and non-stop luxury.
Ongoing Projects
9Completed Project
20Total Projects
29
FAQs
What is the Price Range in Hubtown Harmony?
₹ 2.2 Cr - 2.4 Cr
Does Hubtown Harmony have any sports facilities?
Hubtown Harmony offers its residents Kids Play Area, Indoor Games, Multipurpose Play Court, Jogging Track, Cycle Track, Gymnasium facilities.
What security features are available at Hubtown Harmony?
Hubtown Harmony hosts a range of facilities, such as Club House, Cctv Surveillance, Entrance Gate With Security, Access Controlled Lift to ensure all the residents feel safe and secure.
What is the location of the Hubtown Harmony?
The location of Hubtown Harmony is Matunga East, Mumbai.
Where to download the Hubtown Harmony brochure?
The brochure is the best way to get detailed information regarding a project. You can download the Hubtown Harmony brochure here.
What are the BHK configurations at Hubtown Harmony?
There are 2 BHK, 3 BHK in Hubtown Harmony.
Is Hubtown Harmony RERA Registered?
Yes, Hubtown Harmony is RERA Registered. The Rera Number of Hubtown Harmony is P51900017558, 17709.
What is Rera Possession Date of Hubtown Harmony?
The Rera Possession date of Hubtown Harmony is December 2024
How many units are available in Hubtown Harmony?
Hubtown Harmony has a total of 109 units.
What flat options are available in Hubtown Harmony?
Hubtown Harmony offers 2 BHK flats in sizes of 425 sqft , 3 BHK flats in sizes of 525 sqft
How much is the area of 2 BHK in Hubtown Harmony?
Hubtown Harmony offers 2 BHK flats in sizes of 425 sqft.
How much is the area of 3 BHK in Hubtown Harmony?
Hubtown Harmony offers 3 BHK flats in sizes of 525 sqft.
What is the price of 2 BHK in Hubtown Harmony?
Hubtown Harmony offers 2 BHK of 425 sqft at Rs. 2.22 Cr
What is the price of 3 BHK in Hubtown Harmony?
Hubtown Harmony offers 3 BHK of 525 sqft at Rs. 2.37 Cr
Top Projects in Matunga East
© 2023 Houssed Technologies Pvt Ltd. All rights reserved.

