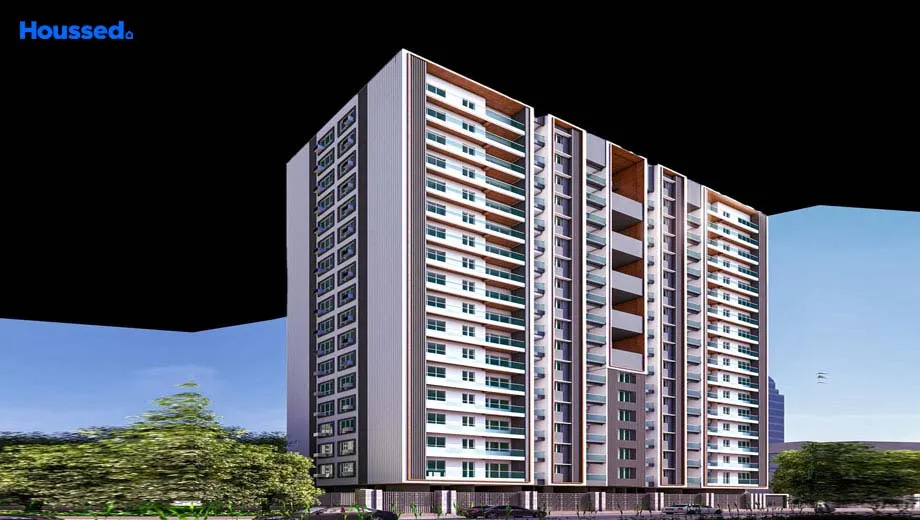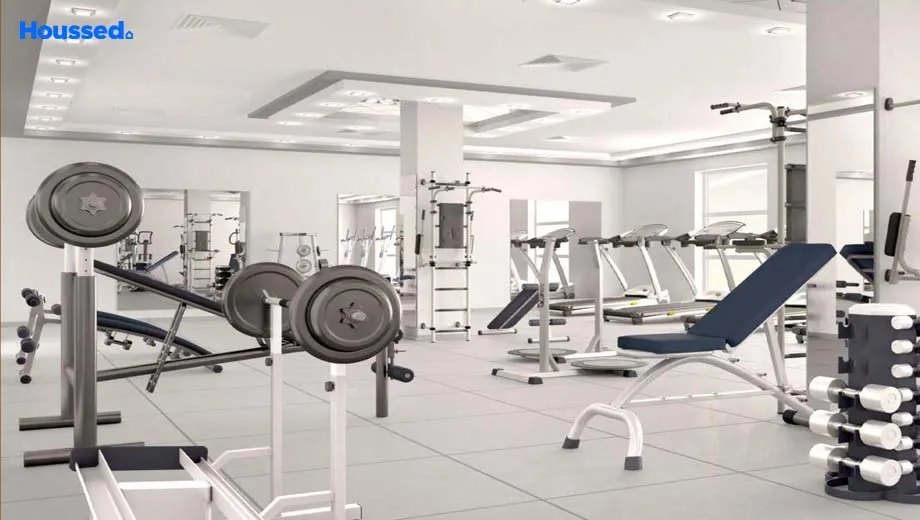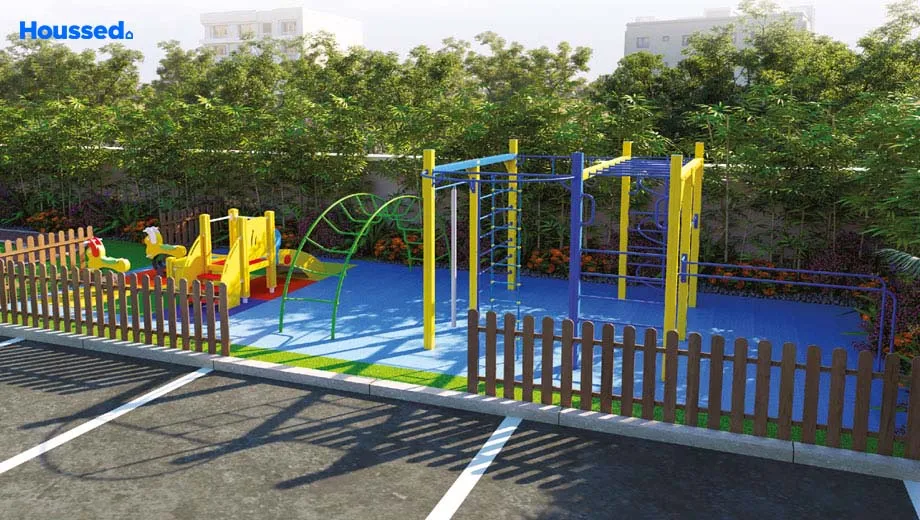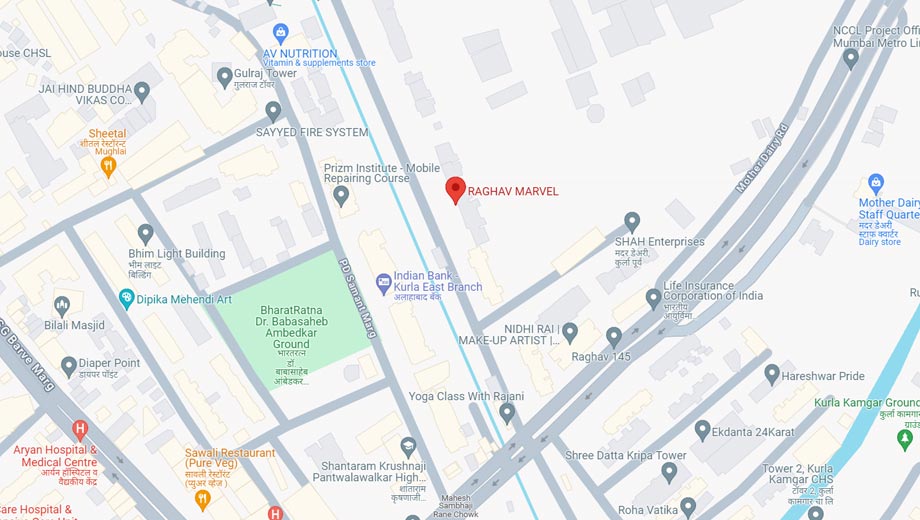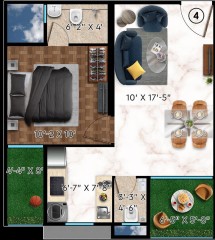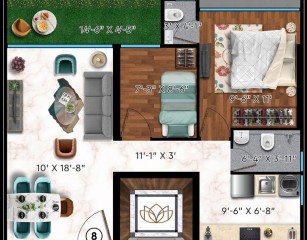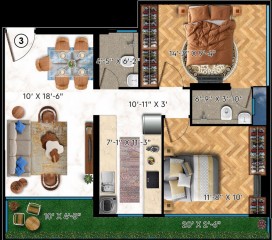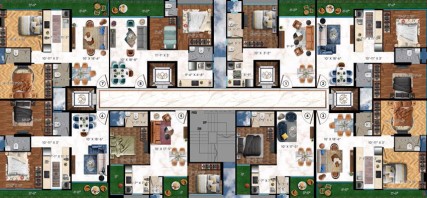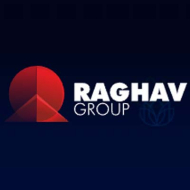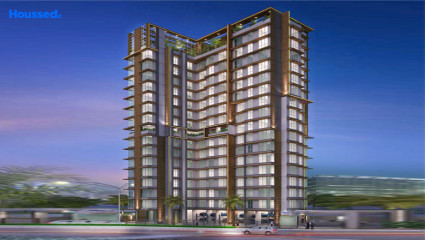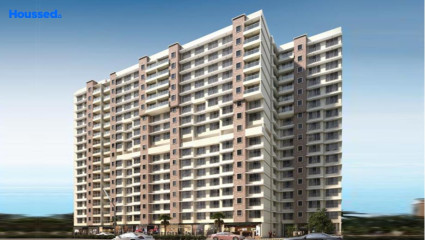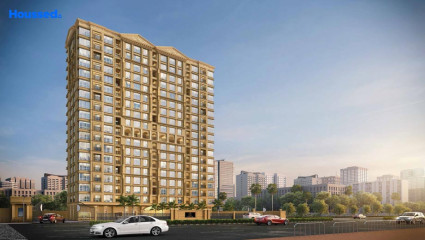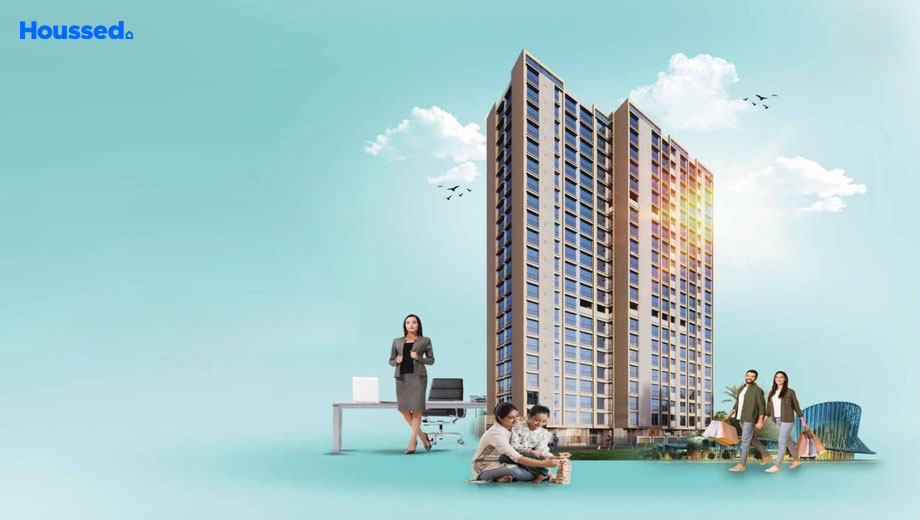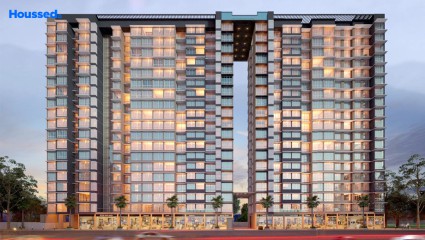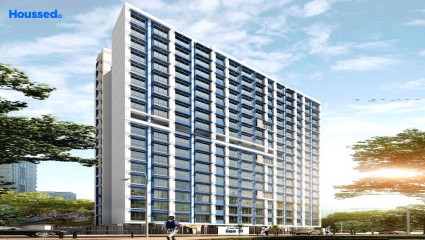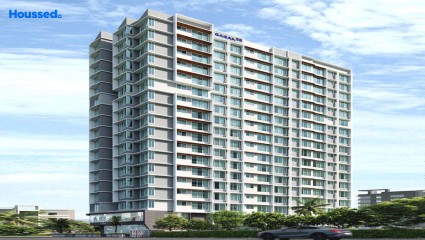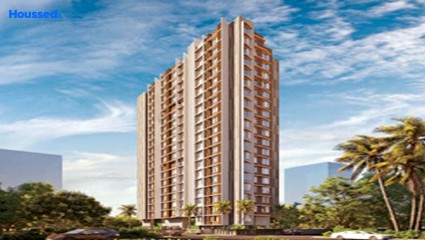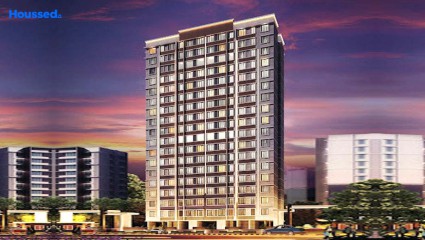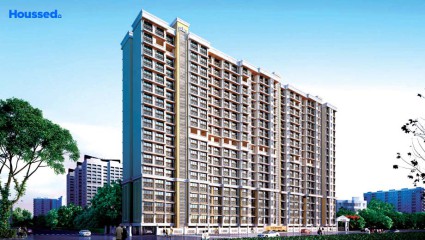Raghav Marvel
₹ 1 Cr - 1.8 Cr
Property Overview
- 1, 2 BHKConfiguration
- 450 - 730 Sq ftCarpet Area
- Under DevelopmentStatus
- August 2024Rera Possession
- 134 UnitsNumber of Units
- 18 FloorsNumber of Floors
- 1 TowersTotal Towers
- 0.21 AcresTotal Area
Key Features of Raghav Marvel
- Vastu Facing Apartments.
- Elegant Spaces.
- Prime Location.
- Jogging Track.
- Proper Ventilation.
- Spacious Apartments.
About Property
Raghav Group presents Raghav Marvel, a project that has widened many eyes since its completion. The project is one of the best productions you cannot deny considering.
The project is built with a vision of enhancing the skyline of Mumbai with everything included in the property. The project offers many amenities such as a swimming pool, Recreational zones, gymnasium, kid's play area, and many more high-end amenities to encourage you to explore more.
The location of this project is also perfect as many landmarks cover your residence—Kohinoor Hospital, BKC, SCLR, Eastern Expressway, Kurla Railway Station, and many more. The developers selected this location because it makes accommodation convenient and easy.
Configuration in Raghav Marvel
Carpet Area
454 sq.ft.
Price
₹ 1.01 Cr
Carpet Area
572 sq.ft.
Price
₹ 1.38 Cr
Carpet Area
722 sq.ft.
Price
₹ 1.75 Cr
Raghav Marvel Amenities
Convenience
- Common Toilets
- Children Playing Zone
- Senior Citizen Sitting Area
- Senior Citizens' Walking Track
- Parking and transportation
- Society Office
- Convenience Store
- Lift
Sports
- Cycle Track
- Gymnasium
- Kids Play Area
- Indoor Games
- Jogging Track
Leisure
- Wellness Club
- Community Club
- Indoor Kids' Play Area
- Indoor Games And Activities
- Vastu-compliant designs
- Nature Walkway
Safety
- Earthquake-resistant
- Fireplace
- Maintenance Staff
- Cctv For Common Areas
- Entrance Gate With Security
- Fire Fighting System
Environment
- Zen Garden
- Themed Landscape Garden
- Organic Waste Convertor
- Rainwater Harvesting
Home Specifications
Interior
- Premium sanitary and CP fittings
- Aluminium sliding windows
- Vitrified tile flooring
- Dado Tiles
- Granite tile flooring
- Stainless steel sink
- Anti-skid Ceramic Tiles
- Concealed Electrification
- Marble flooring
- Acrylic Emulsion Paint
- Smart switches
- Plaster
- HDMI Port
- Modular kitchen
Explore Neighbourhood
4 Hospitals around your home
Chintamani Hospital
V Care Hospital & Intensive Care Unit
Kusumesh Chanda Hospital
vaishali clinic
4 Restaurants around your home
Shubh Sagar Family Restaurant
Sawali Restaurant
Sheetal Restaurant
Hotel Naivedhya Ruchi
4 Schools around your home
Sha Kru Pantwalawalkar Madhya Vidyalay
Kedarnath vidya prasarini's English High School.
Swami Vivekanand Vidyalaya
Green Mumbai Primary School
4 Shopping around your home
East Point Mall
Prabhat General Store
Suman Shopping Centre
Asia Grain Centre
Map Location Raghav Marvel
 Loan Emi Calculator
Loan Emi Calculator
Loan Amount (INR)
Interest Rate (% P.A.)
Tenure (Years)
Monthly Home Loan EMI
Principal Amount
Interest Amount
Total Amount Payable
Raghav Group
Established a few years ago, Raghav Group aims to build quality homes to uplift the living standards of people living in Mumbai. Their geographical stretch to different states, such as Gujarat and Rajasthan have brought them their name and fame. They have indulged in delivering valuable homes to their clients and fulfilling their requirements up to the mark.
They have added their landmark projects in the vicinity of Mumbai that has received recognition and appreciation. Their approach to building quality homes with modern touch is impeccable. Their projects include Raghav Paradise, Raghav Amara, Raghav Marvel, Raghav Nova, and many more.
Ongoing Projects
6Total Projects
6
FAQs
What is the Price Range in Raghav Marvel?
₹ 1 Cr - 1.8 Cr
Does Raghav Marvel have any sports facilities?
Raghav Marvel offers its residents Cycle Track, Gymnasium, Kids Play Area, Indoor Games, Jogging Track facilities.
What security features are available at Raghav Marvel?
Raghav Marvel hosts a range of facilities, such as Earthquake-resistant, Fireplace, Maintenance Staff, Cctv For Common Areas, Entrance Gate With Security, Fire Fighting System to ensure all the residents feel safe and secure.
What is the location of the Raghav Marvel?
The location of Raghav Marvel is Kurla East, Mumbai.
Where to download the Raghav Marvel brochure?
The brochure is the best way to get detailed information regarding a project. You can download the Raghav Marvel brochure here.
What are the BHK configurations at Raghav Marvel?
There are 1 BHK, 2 BHK in Raghav Marvel.
Is Raghav Marvel RERA Registered?
Yes, Raghav Marvel is RERA Registered. The Rera Number of Raghav Marvel is P51800045396.
What is Rera Possession Date of Raghav Marvel?
The Rera Possession date of Raghav Marvel is August 2024
How many units are available in Raghav Marvel?
Raghav Marvel has a total of 134 units.
What flat options are available in Raghav Marvel?
Raghav Marvel offers 1 BHK flats in sizes of 454 sqft , 2 BHK flats in sizes of 572 sqft , 722 sqft
How much is the area of 1 BHK in Raghav Marvel?
Raghav Marvel offers 1 BHK flats in sizes of 454 sqft.
How much is the area of 2 BHK in Raghav Marvel?
Raghav Marvel offers 2 BHK flats in sizes of 572 sqft, 722 sqft.
What is the price of 1 BHK in Raghav Marvel?
Raghav Marvel offers 1 BHK of 454 sqft at Rs. 1.01 Cr
What is the price of 2 BHK in Raghav Marvel?
Raghav Marvel offers 2 BHK of 572 sqft at Rs. 1.38 Cr, 722 sqft at Rs. 1.75 Cr
Top Projects in Kurla East
© 2023 Houssed Technologies Pvt Ltd. All rights reserved.

