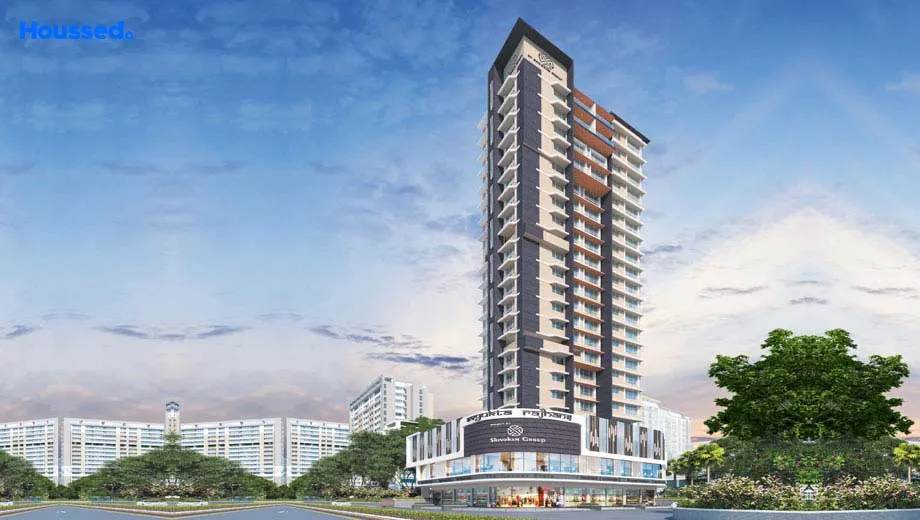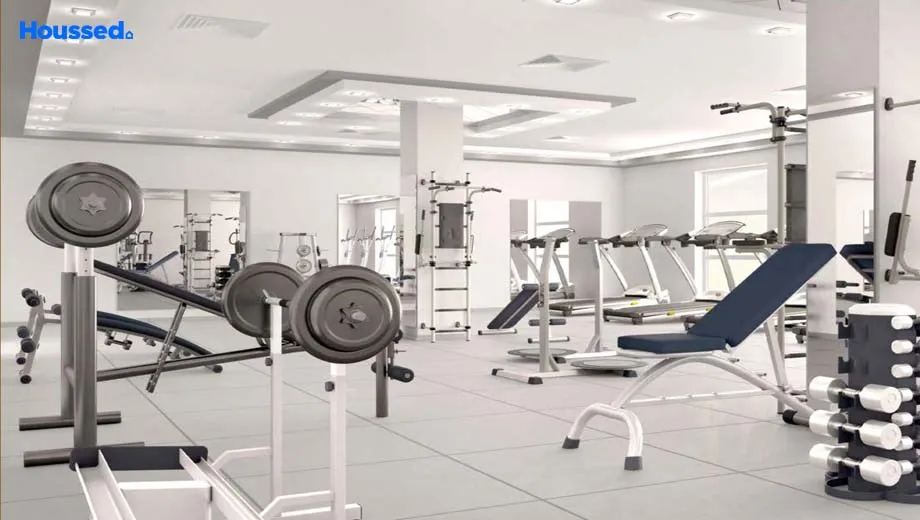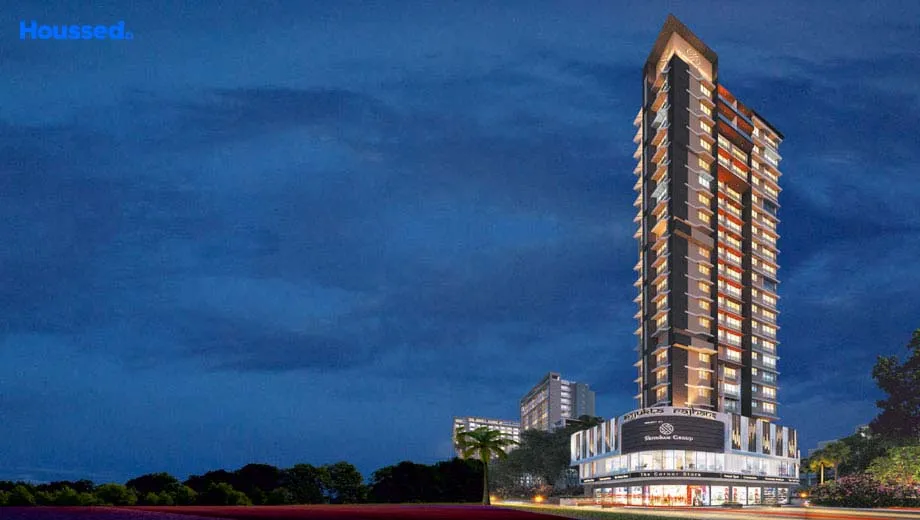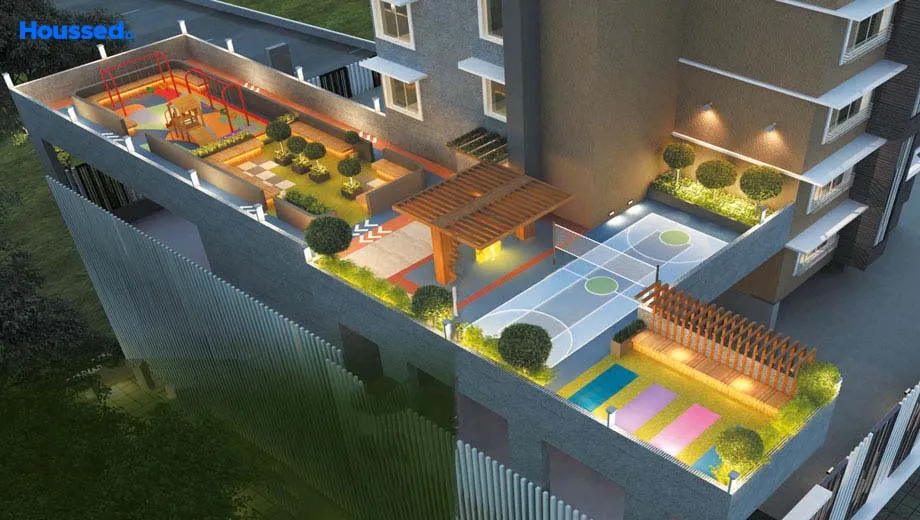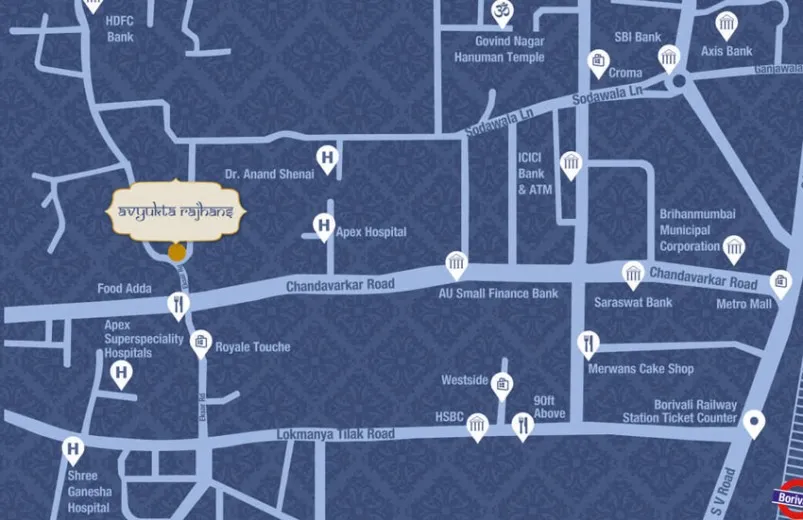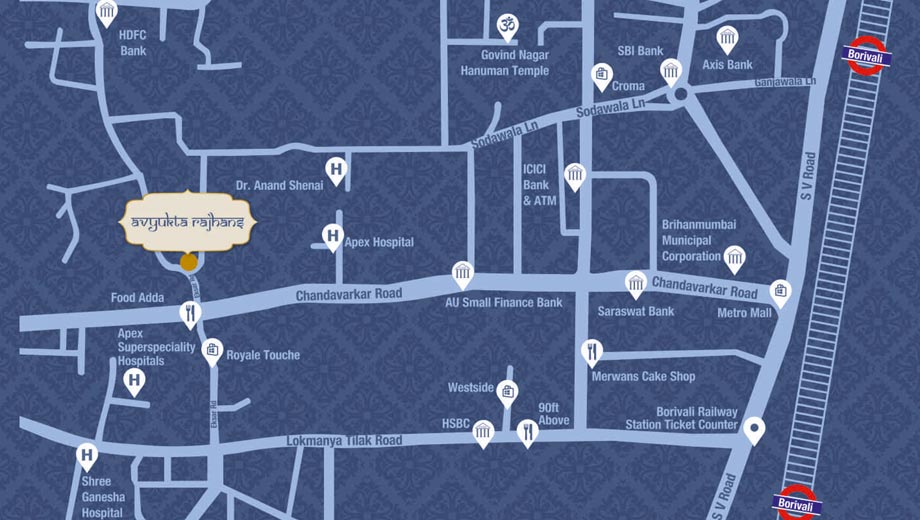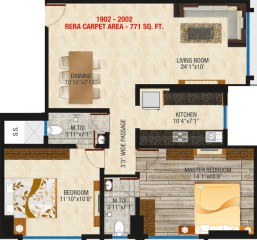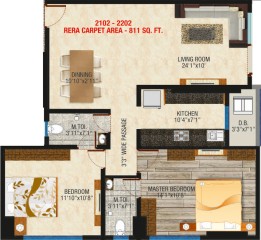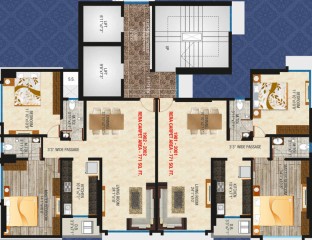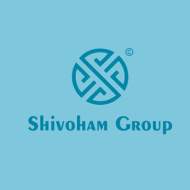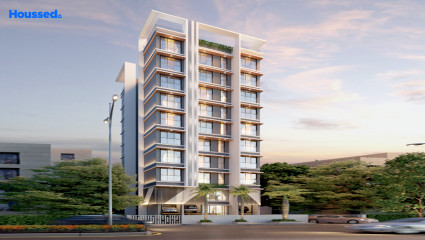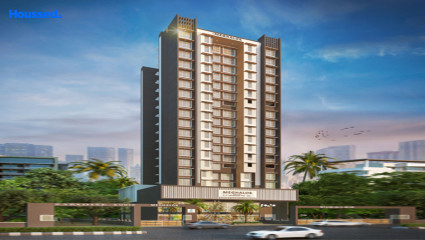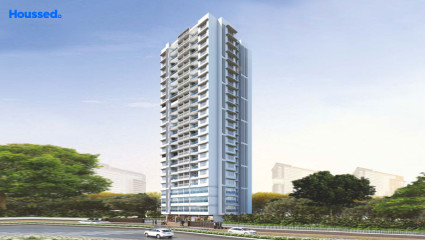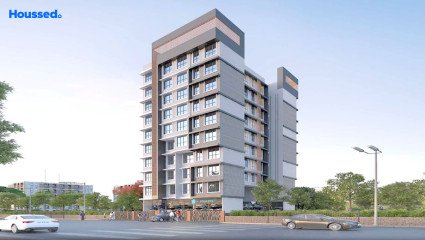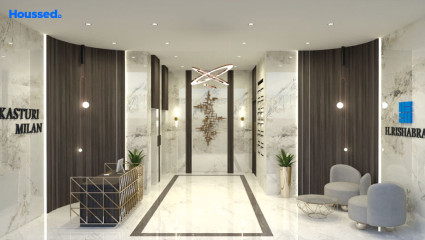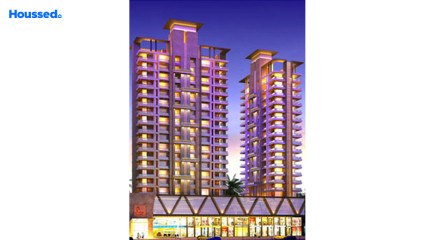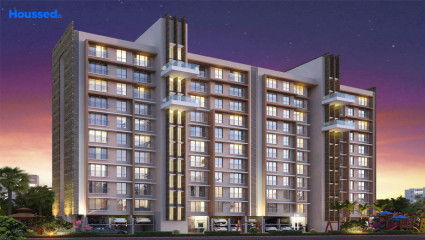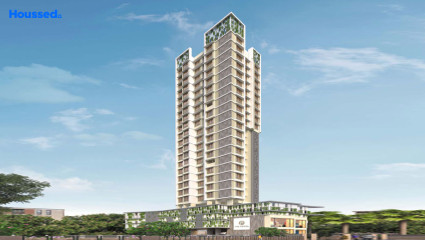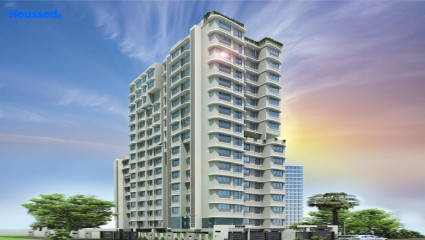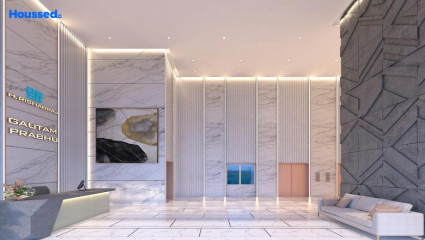Shivoham Avyukta Rajhans
₹ 2.8 Cr - 3 Cr
Property Overview
- 2 BHKConfiguration
- 770 - 825 Sq ftCarpet Area
- Under DevelopmentStatus
- December 2024Rera Possession
- 80 UnitsNumber of Units
- 23 FloorsNumber of Floors
- 1 TowersTotal Towers
- 0.24 AcresTotal Area
Key Features of Shivoham Avyukta Rajhans
- Best Amenities.
- Prime Location.
- High Security.
- Fire Safety.
- Multipurpose Hall.
- Best Amenities.
About Property
Avyukta Rajhans is a residential project located in Borivali, Mumbai. The project is spread over a wide area and offers a range of modern amenities. Avyukta Rajhans project is by Shivoham Group, a well-known developer in Mumbai with a good track record of delivering quality projects.
The project offers a range of amenities for residents, including power backup, fire protection and fire safety requirements, landscaping and tree planting, solid waste management and disposal, and stormwater drains.
Borivali West is a well-connected area in Mumbai with easy access to shopping malls, movie theatres, schools, and hospitals. The location provides a modern lifestyle with all conveniences easily available.
Configuration in Shivoham Avyukta Rajhans
Carpet Area
771 sq.ft.
Price
₹ 2.82 Cr
Carpet Area
823 sq.ft.
Price
₹ 3 Cr
Shivoham Avyukta Rajhans Amenities
Convenience
- Parking and transportation
- Society Office
- Convenience Store
- Lift
- Children Playing Zone
- Senior Citizen Sitting Area
- Senior Citizens' Walking Track
Sports
- Gymnasium
- Kids Play Area
- Jogging Track
- Gymnasium
- Cycle Track
Leisure
- Vastu-compliant designs
- Gym
- Kids Pool
- Nature Walkway
- Community Club
- Swimming Pool
- Indoor Games And Activities
Safety
- Reserved Parking
- Cctv Surveillance
- Entrance Gate With Security
- Earthquake-resistant
- Fireplace
Environment
- Eco Life
- Drip Irrigation System
- Rainwater Harvesting
- Mo Sewage Treatment Plant
Home Specifications
Interior
- Concealed Electrification
- Concealed Plumbing
- Dado Tiles
- Marble flooring
- Utility flooring with tiles
- Smart switches
- Modular kitchen
- Water Purifier
- Premium sanitary and CP fittings
- Vitrified tile flooring
- Stainless steel sink
Explore Neighbourhood
4 Hospitals around your home
Ashwini Ayurvedic Hopsital
Mangal Murti Hospital
Punit Hospital
Karuna Hospital
4 Restaurants around your home
Tandoor Chai
Namaskar NX
Domino's Pizza
Gupta Bhelpuri And Sandwich Corner
4 Schools around your home
St Rock’s College
Gokhale College
Everest College
Thakur College
4 Shopping around your home
Growel 101 Mall
Metro Mall
Moksh Plaza
Pantaloons Store
Map Location Shivoham Avyukta Rajhans
 Loan Emi Calculator
Loan Emi Calculator
Loan Amount (INR)
Interest Rate (% P.A.)
Tenure (Years)
Monthly Home Loan EMI
Principal Amount
Interest Amount
Total Amount Payable
Shivoham Group
With dedicated efforts, Shivoham Group endeavours to deliver an ideal home that satisfies your aspirations and requirements at an affordable price. They are the renowned creators of opulent spaces with fifteen years of expertise in real estate and construction.
Committing to their core values of integrity, inclusion, equality and excellence, they have a revolutionary vision of exceeding expectations by providing superior quality in construction and services. With Vishnu CHS, Laxmi Chayya, Laksh Labh CHS and twelve other successfully implemented projects, Shivoham Group is transforming the lives and horizons of Mumbai by developing a better tomorrow for a resurgent urban India.
Ongoing Projects
5Completed Project
14Total Projects
19
FAQs
What is the Price Range in Shivoham Avyukta Rajhans?
₹ 2.8 Cr - 3 Cr
Does Shivoham Avyukta Rajhans have any sports facilities?
Shivoham Avyukta Rajhans offers its residents Gymnasium, Kids Play Area, Jogging Track, Gymnasium, Cycle Track facilities.
What security features are available at Shivoham Avyukta Rajhans?
Shivoham Avyukta Rajhans hosts a range of facilities, such as Reserved Parking, Cctv Surveillance, Entrance Gate With Security, Earthquake-resistant, Fireplace to ensure all the residents feel safe and secure.
What is the location of the Shivoham Avyukta Rajhans?
The location of Shivoham Avyukta Rajhans is Borivali West, Mumbai.
Where to download the Shivoham Avyukta Rajhans brochure?
The brochure is the best way to get detailed information regarding a project. You can download the Shivoham Avyukta Rajhans brochure here.
What are the BHK configurations at Shivoham Avyukta Rajhans?
There are 2 BHK in Shivoham Avyukta Rajhans.
Is Shivoham Avyukta Rajhans RERA Registered?
Yes, Shivoham Avyukta Rajhans is RERA Registered. The Rera Number of Shivoham Avyukta Rajhans is P51800030322.
What is Rera Possession Date of Shivoham Avyukta Rajhans?
The Rera Possession date of Shivoham Avyukta Rajhans is December 2024
How many units are available in Shivoham Avyukta Rajhans?
Shivoham Avyukta Rajhans has a total of 80 units.
What flat options are available in Shivoham Avyukta Rajhans?
Shivoham Avyukta Rajhans offers 2 BHK flats in sizes of 771 sqft , 823 sqft
How much is the area of 2 BHK in Shivoham Avyukta Rajhans?
Shivoham Avyukta Rajhans offers 2 BHK flats in sizes of 771 sqft, 823 sqft.
What is the price of 2 BHK in Shivoham Avyukta Rajhans?
Shivoham Avyukta Rajhans offers 2 BHK of 771 sqft at Rs. 2.82 Cr, 823 sqft at Rs. 3 Cr
Top Projects in Borivali West
- Romell Serene
- Sheetal Meghdoot
- Ajmera Manor
- Amar Om Vasudev
- Shreeji Daivi Eterneety
- Shreeji Madonna Apartment
- Romell Cornerstone
- Manorama Empress
- Shivoham Avyukta Rajhans
- PCPL Lakshman Tower
- Modi Valley View
- Modi Ganges
- Harshail Crescent Heights
- DSD Aura
- Sumit Deepshal
- Kosmos Royal Eksar
- Sumit Jeevan Mangal
- Paradigm Ananda Residency
- Navkar Paradise
- Ipsit Anand Mangal
- H.Rishabraj Rameshwar
- Om Sai Sadan
- Shivoham Avyukta Rajkamal
- Goyal Sea Rock
- Karmvir Saraswati
- Samarpan Om Apartment
- H.Rishabraj Park Vistas
- MJ Soni Arcade
- JPV Pratap Adinath
- Goyal Abhiram
- Jet Shiv Tapasya
- Rishabhraj Percy
- H Rishabraj Aradhana
- S S Meghalok Heights
- Chaitanya Om Shivam
- Prime The Pearl
- Shivoham Avyukta Breeze
- Prasanna Jeevan 32A
- Rishabhraj Villa Stella
- Nasar Sunshine
- H Rishabraj Gautam Prabhu
- H Rishabraj Kasturi Milan
- Arkade Crown
- Khandelwal Passcode Fusion
- Empire Valencia
- Konark Zen Enclave
- Sethia Marine View
- Gurukrupa Shiv Sagar
- Shivoham Avyukta Neelkamal
- Monarch Shree Datta Digamber
- Shree Rajlaxmi
- Shraddha Paradise
- Vaishnav Padam
- H.Rishabraj Suraj
- MS Shila Bina
- Fortune Avirahi
- Rishabhraj Agnel
- Veena Santoor 2
- Goyal Amrut
© 2023 Houssed Technologies Pvt Ltd. All rights reserved.

