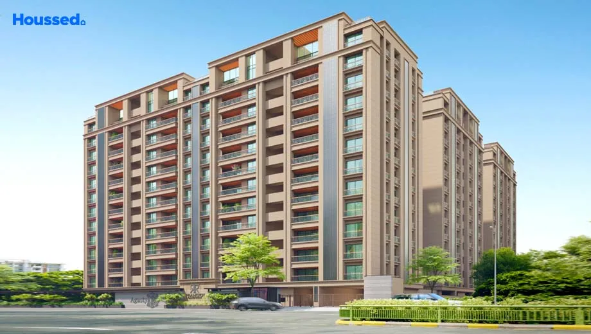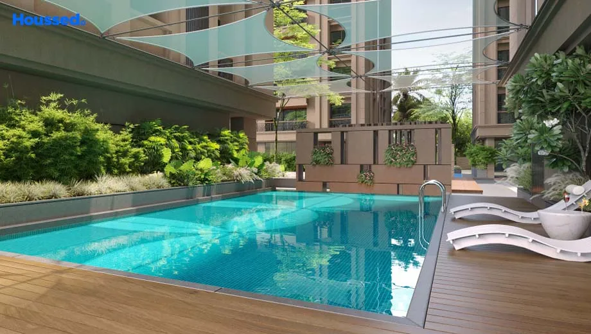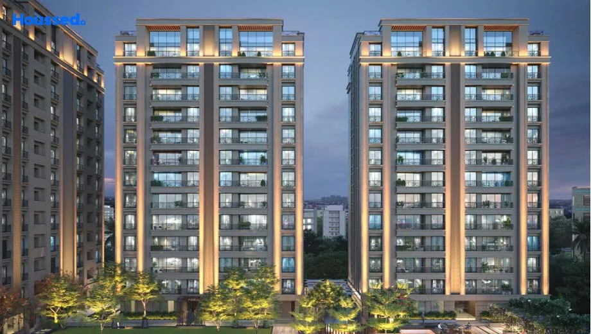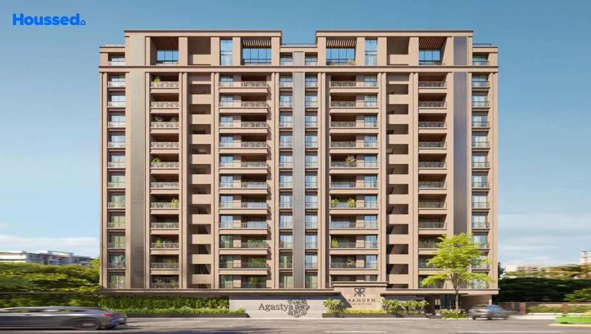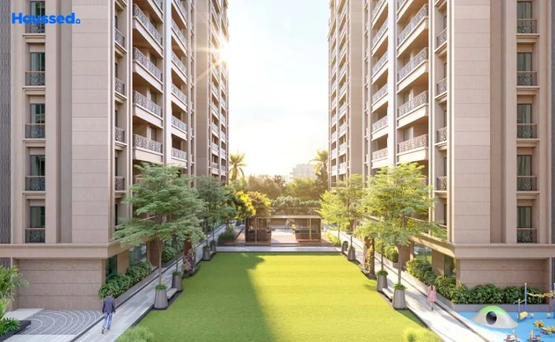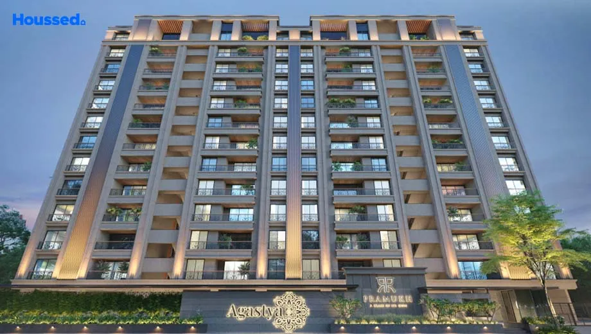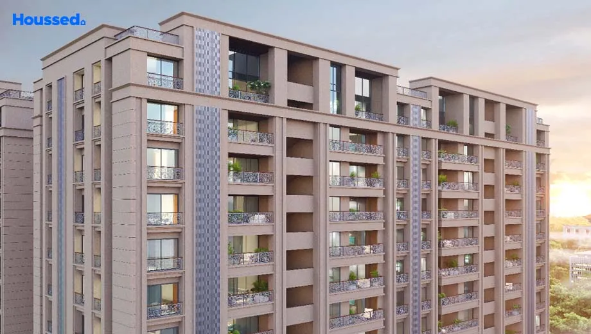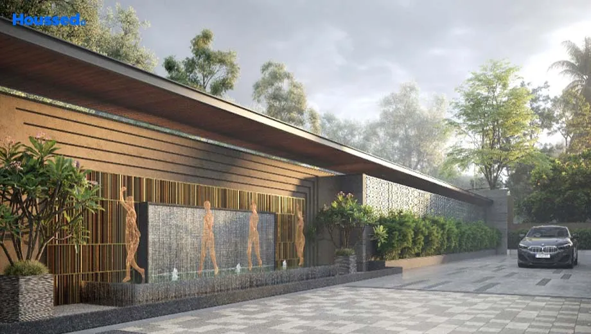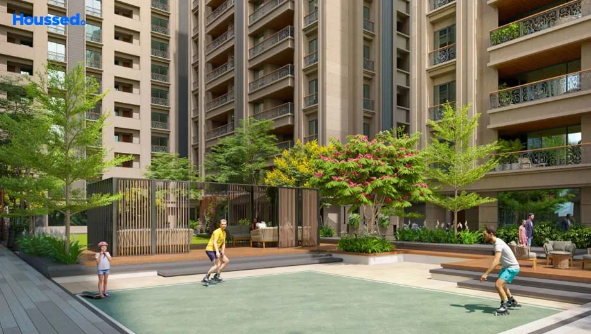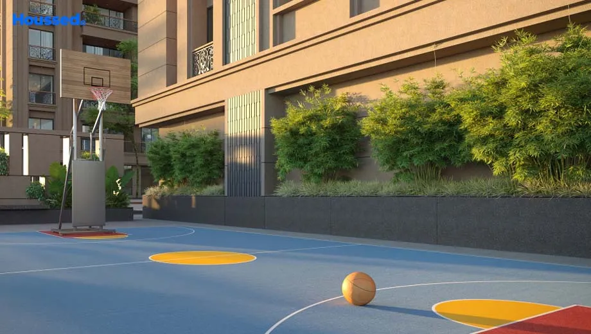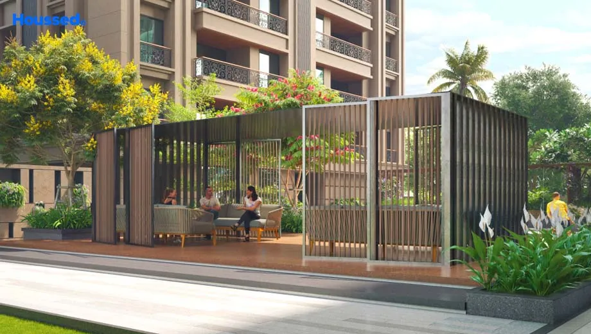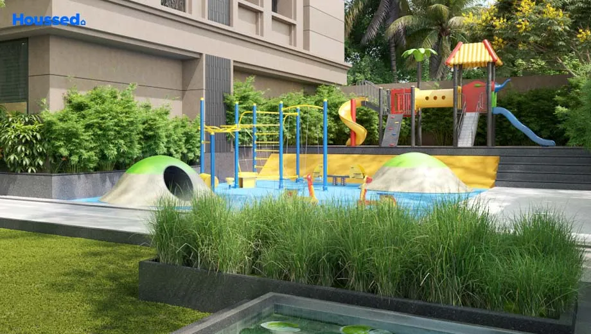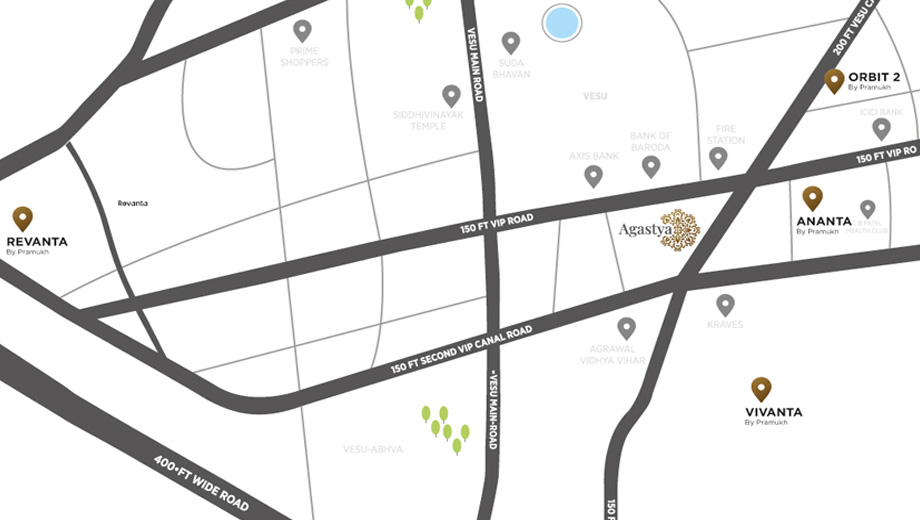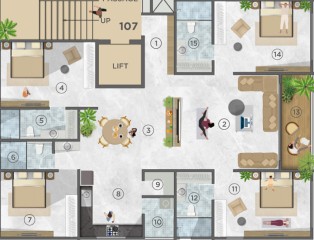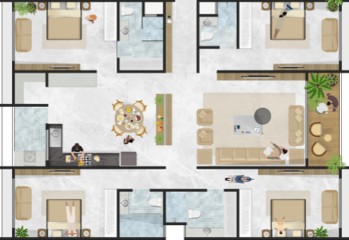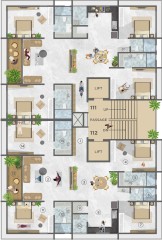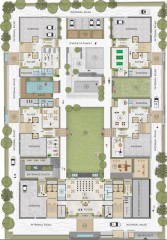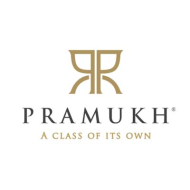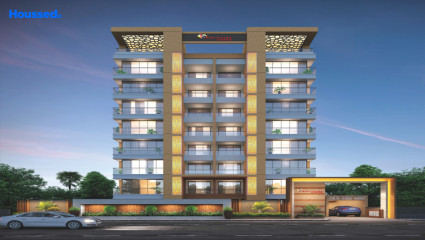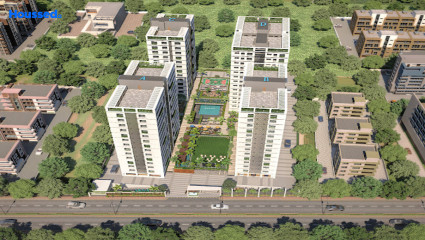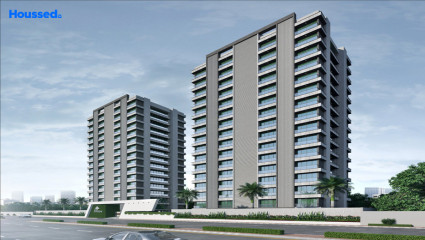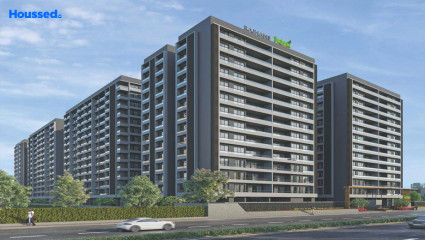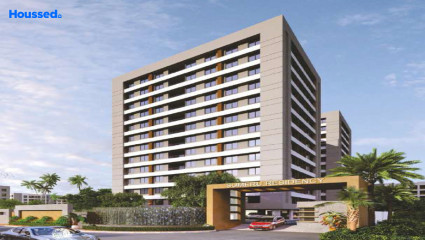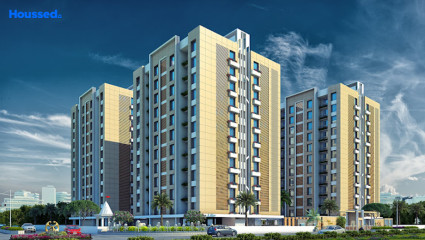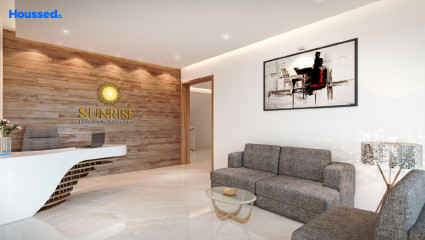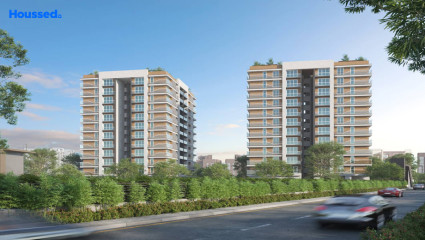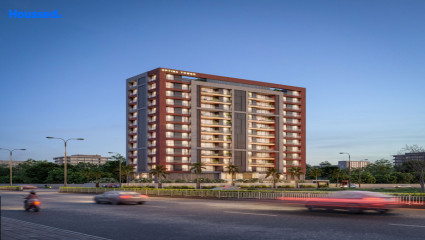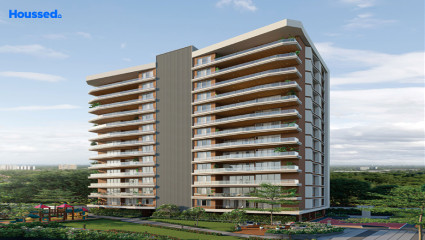Pramukh Agastya
₹ 1.9 Cr - 2 Cr
Property Overview
- 4 BHKConfiguration
- 1750 - 1820 Sq ftCarpet Area
- Pre-launchStatus
- December 2030Rera Possession
- 100 UnitsNumber of Units
- 12 FloorsNumber of Floors
- 5 TowersTotal Towers
- 0.5 AcresTotal Area
Key Features of Pramukh Agastya
- Luxurious Living.
- Designer Play Area.
- Lifestyle Amenities.
- Swarm Of Conveniences.
- Prominent Location.
- Aesthetic Look.
About Property
An epitome of luxury by the ones who remove all the impossible hindrances and make your life smoother. Here is Agastya, a high-end residential project to bring you your desired lifestyle. The developers have introduced this project to enhance the skyline of Surat in the best possible way. You are getting something worth your money with spacious rooms and proper ventilation.
Apart from its design, the developers have also introduced many kinds of high-end amenities. The amenities include a swimming pool, banquet, multipurpose hall, gazebo, multipurpose court, children's play area, yoga and meditation room, and more.
You will be surrounded by many prominent landmarks, making your accommodation easy. Landmarks such as the Bank of Baroda, J H Ambani School, Siddhivinayak Temple, Lal Bhai Contractor Stadium, Prime Shoppers, and more are in the vicinity.
Configuration in Pramukh Agastya
Carpet Area
1751 sq.ft.
Price
₹ 1.90 Cr
Carpet Area
1819 sq.ft.
Price
₹ 2 Cr
Pramukh Agastya Amenities
Convenience
- Senior Citizens' Walking Track
- Parking and transportation
- Relaxation Zone
- Reflexology Path
- Fire Fighting System
- Lift
- Power Back Up
- Solar Power
- Meditation Zone
- Children Playing Zone
- Senior Citizen Sitting Area
Sports
- Kids Play Area
- Indoor Games
- Basketball Court
- Multipurpose Play Court
- Jogging Track
- Games Room
Leisure
- Community Club
- Recreation/Kids Club
- Swimming Pool
- Indoor Kids' Play Area
- Indoor Games And Activities
- Vastu-compliant designs
Safety
- Access Controlled Lift
- Reserved Parking
- Cctv Surveillance
- Entrance Gate With Security
- Smart locks
- 24/7 Security
Environment
- Themed Landscape Garden
- Mo Sewage Treatment Plant
- Eco Life
- Drip Irrigation System
- Rainwater Harvesting
Home Specifications
Interior
- Texture finish Walls
- Anti-skid Ceramic Tiles
- Wash Basin
- Concealed Electrification
- TV Point
- Marble flooring
- Telephone point
- Premium sanitary and CP fittings
- Concealed Plumbing
- Aluminium sliding windows
- Laminated Flush Doors
- Vitrified tile flooring
- Cp Fittings - Jaquar
- Stainless steel sink
Explore Neighbourhood
4 Hospitals around your home
Green Leaf Hospital
Niyati Hospital
Satva Hospital
Sanjivani Hospital
4 Restaurants around your home
Mr. Cafe
Urban Punjab
Lake View Restaurant
The Village Rangoli
4 Schools around your home
Adems High School
S. D. Jain Modern School
Vidyamandir College of Architecture
Agrawal School
4 Shopping around your home
Westfield Square
Aagam Shopping World
Reliance smart
Exult Shoppers
Map Location Pramukh Agastya
 Loan Emi Calculator
Loan Emi Calculator
Loan Amount (INR)
Interest Rate (% P.A.)
Tenure (Years)
Monthly Home Loan EMI
Principal Amount
Interest Amount
Total Amount Payable
Pramukh Group
Pramukh Group is a real estate developer that specializes in delivering commercial and residential spaces in the state of Gujarat, India. The group has established a strong presence in key cities such as Surat, Vapi, and Silvassa, and has gained a reputation for providing high-quality properties that meet and exceed the expectations of its clients.
Each project undertaken by Pramukh Group is meticulously planned, strategically located, and executed to deliver maximum satisfaction to customers. The group focuses on delivering well-designed properties in prime locations, ensuring convenience and accessibility for residents and businesses. Pramukh Group strives to create spaces that offer a seamless and enjoyable experience for its customers.
Ongoing Projects
18Upcoming Projects
1Completed Project
21Total Projects
40
FAQs
What is the Price Range in Pramukh Agastya?
₹ 1.9 Cr - 2 Cr
Does Pramukh Agastya have any sports facilities?
Pramukh Agastya offers its residents Kids Play Area, Indoor Games, Basketball Court, Multipurpose Play Court, Jogging Track, Games Room facilities.
What security features are available at Pramukh Agastya?
Pramukh Agastya hosts a range of facilities, such as Access Controlled Lift, Reserved Parking, Cctv Surveillance, Entrance Gate With Security, Smart locks, 24/7 Security to ensure all the residents feel safe and secure.
What is the location of the Pramukh Agastya?
The location of Pramukh Agastya is Vesu, Surat.
Where to download the Pramukh Agastya brochure?
The brochure is the best way to get detailed information regarding a project. You can download the Pramukh Agastya brochure here.
What are the BHK configurations at Pramukh Agastya?
There are 4 BHK in Pramukh Agastya.
Is Pramukh Agastya RERA Registered?
Yes, Pramukh Agastya is RERA Registered. The Rera Number of Pramukh Agastya is PR/GJ/SURAT/SURATCITY/Others/RAA11065/211222.
What is Rera Possession Date of Pramukh Agastya?
The Rera Possession date of Pramukh Agastya is December 2030
How many units are available in Pramukh Agastya?
Pramukh Agastya has a total of 100 units.
What flat options are available in Pramukh Agastya?
Pramukh Agastya offers 4 BHK flats in sizes of 1751 sqft , 1819 sqft
How much is the area of 4 BHK in Pramukh Agastya?
Pramukh Agastya offers 4 BHK flats in sizes of 1751 sqft, 1819 sqft.
What is the price of 4 BHK in Pramukh Agastya?
Pramukh Agastya offers 4 BHK of 1751 sqft at Rs. 1.9 Cr, 1819 sqft at Rs. 2 Cr
Top Projects in Vesu
- Triyom Palace
- Nilima Solitaire Avenue
- Unison The Ultima
- Ascon Surya Heritage
- Avadh Ercole
- Ravani Antlia
- Sangini Evoq
- Ascon Surya Green Space
- Zaina Milestone Spiti
- Sangini Skyteria
- Avantis Rolex Tower
- DMD Aura
- Avadh Bertina
- Rajhans Cremona
- Shilpi Stellar Bliss
- Green Kalp Residency
- Siddhi The Atmosphere Serene
- Pramukh Agastya
- Raghuvir Spectrum
- Sangini Siddhanta
- Ramani Sun Rise
- Rajhans Trionzza
- Meru Valentina
- DMD Signus
- Rajhans Corazo
- Meera Park
- The Polaris Avenue
- Shreeji Om Solitaire
- SNS Glorina World
- Kakadia Serenity
- White Wings Torrance
- Eco Gardens
- Sky Superia
- Infinity Arbor
- Samprati Palace
- Rajhans Altezza
- Sangini Vedanta
- Ratnakar The Majesty
- Sangini Nirvana
- Pramukh Vivanta
- Avantis Ofira Peak
- Raghuvir Silverstone
- Murlidhar Milestone Elitus
- Aagam Paramount
- The Atmosphere Green
- SP OM Shashwat
- Arihant Times Luxuria
- Jainam Grand Ultima
- Unison Crest
- Vedant Heights
- Sweet The Prestige
- Rajhans Zorista
- DMD Cosmos
- Salasar Sun Sarvam
- Raghuvir Spalex
- Bhavya Ambience
- Happy Astoria
- Raghuvir Silver Stone
- Milestone Regalia
- Milestone Sumeru Residency
- DMD Park
- Aagam Siddhi
- Raghuvir Sierra
- Pramukh Revanta
- Roongta Green Leaf
- Grand Vissta
- Nova Shantinath
- Mahaveer Heights
- Raghuvir Satva
- Atlanta Sky Deck
- Shreshtha Palm Heaven
- Vacanza The Address
- Rajhans Royalton
- Ascon Surya Signature
- Green Vanilla Sky
- Happy Elegance
- Green Swapna Bhoomi
- Shaligram The Emerald
- Roongta Green Valley
- Sangini Arise
- Marvella Solitaire
- Well Waves The Monolith
- Rajhans Synfonia
- Raghuvir Spelito
- Meeraj Optima Tower
- Solitaire Spatious
- Opulent Bunglows
- Sartha Amora
- Pramukh Ananta
© 2023 Houssed Technologies Pvt Ltd. All rights reserved.

