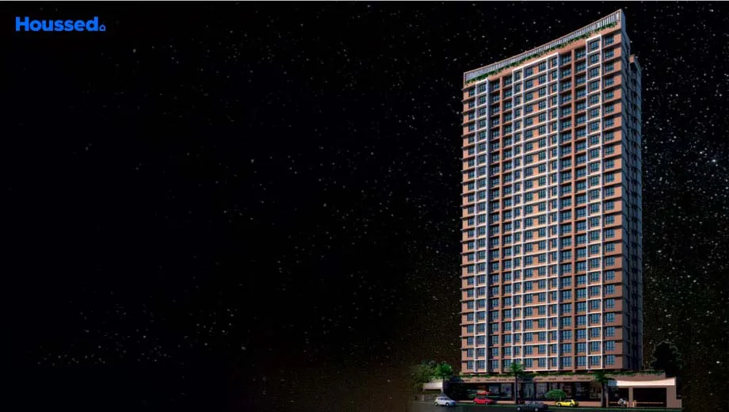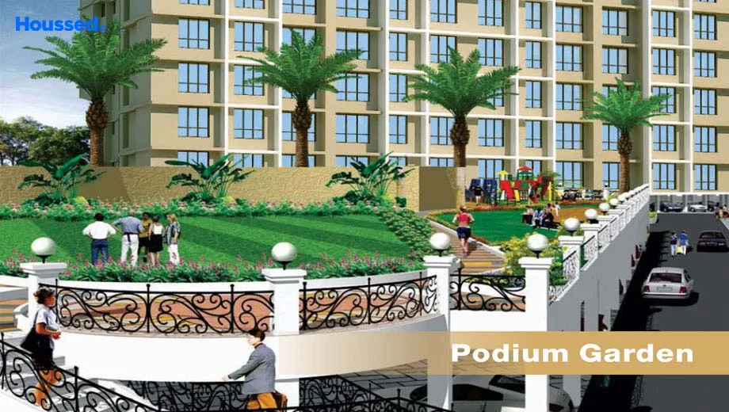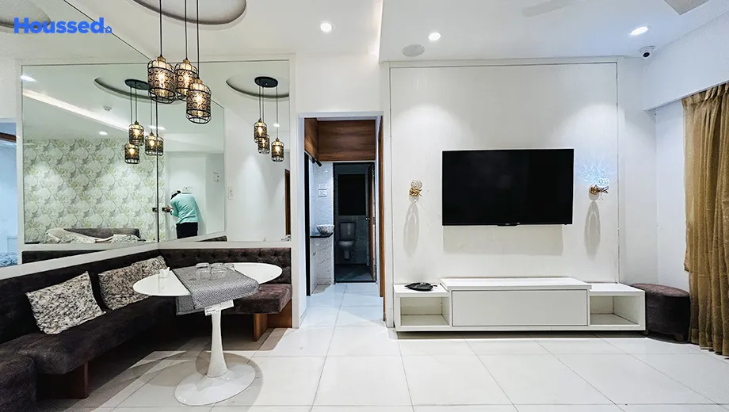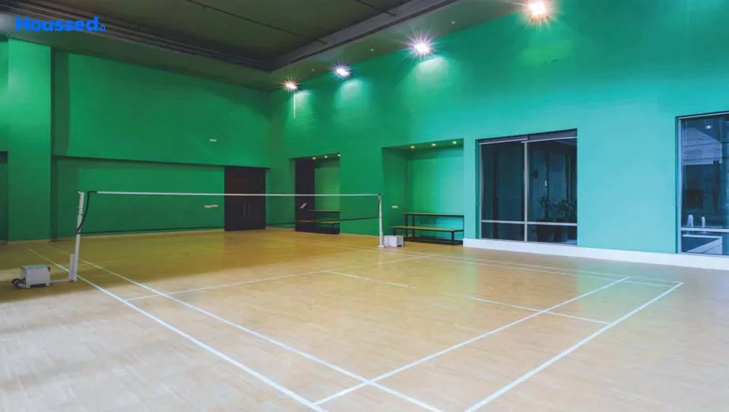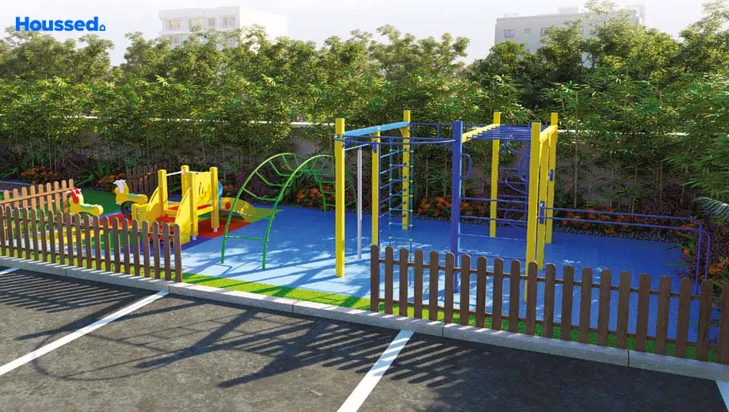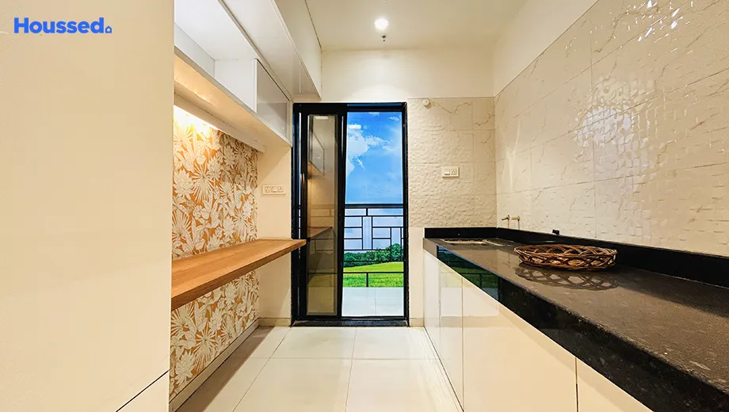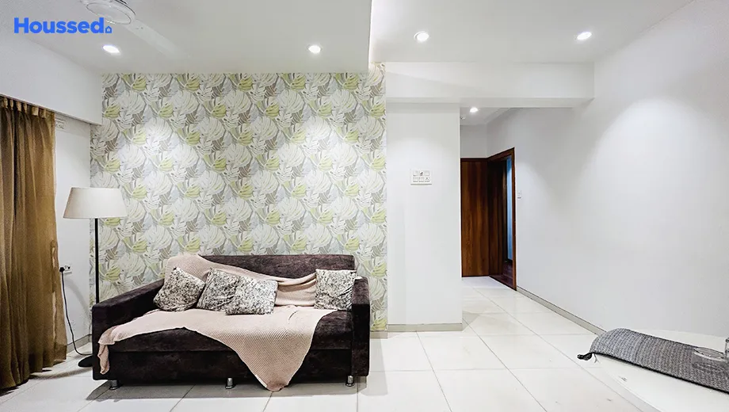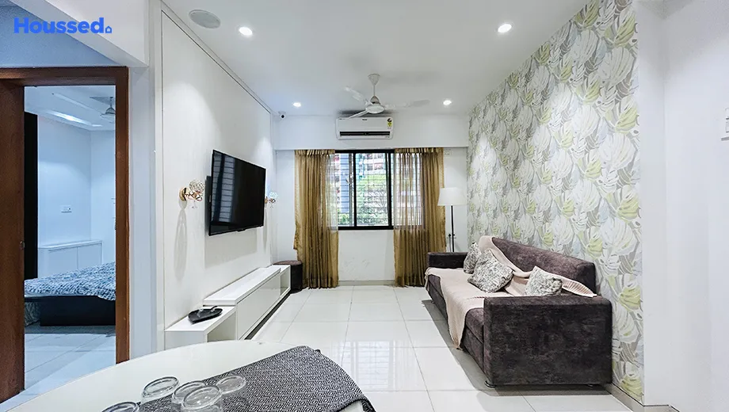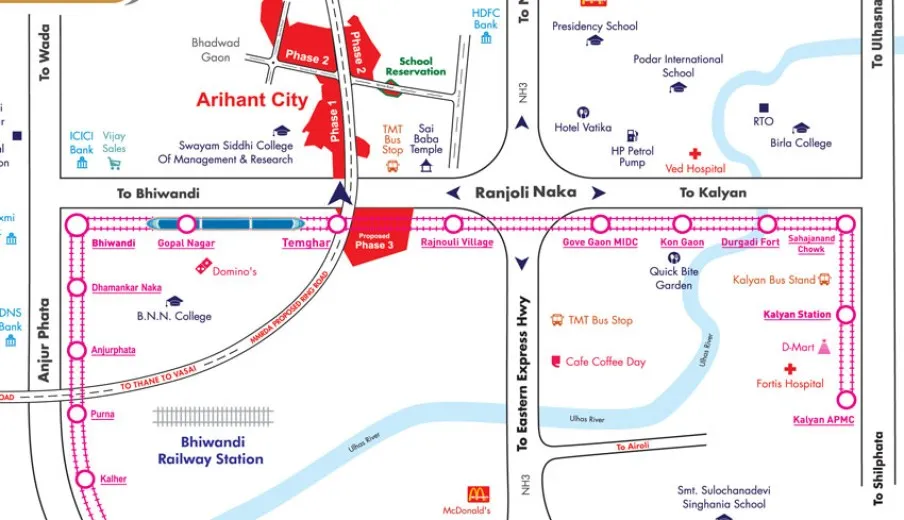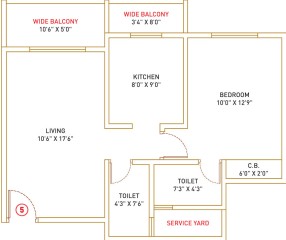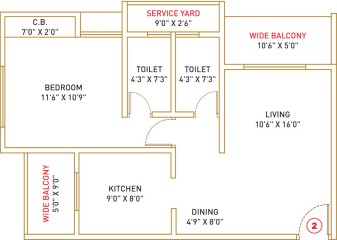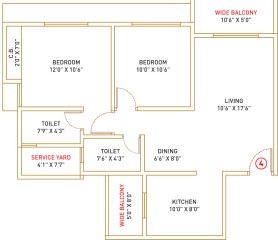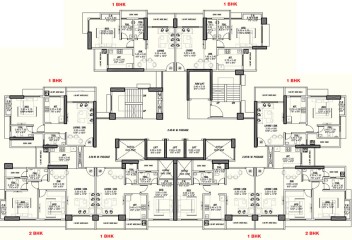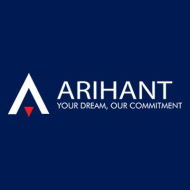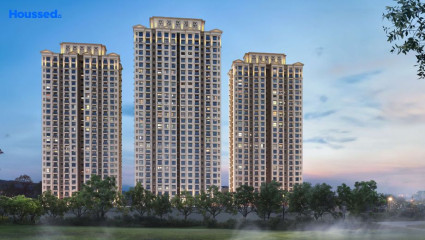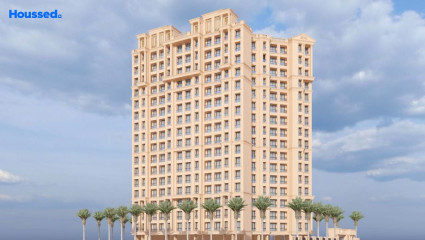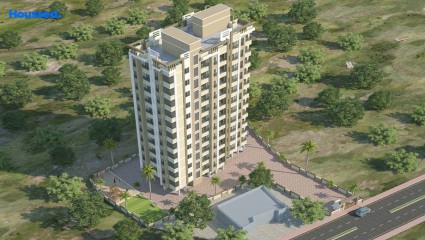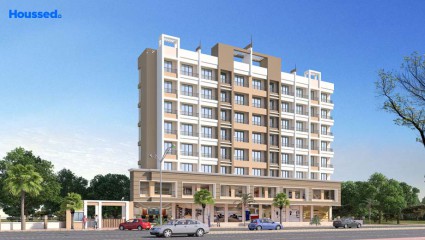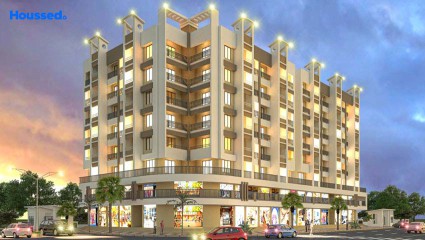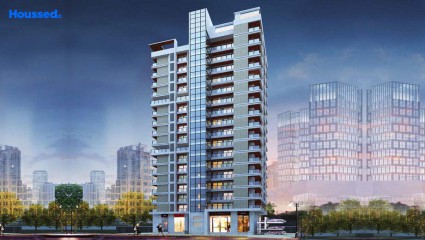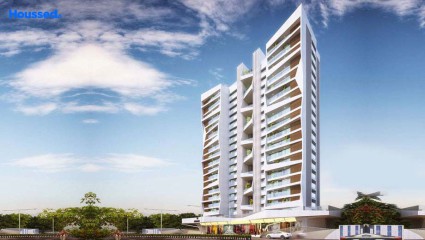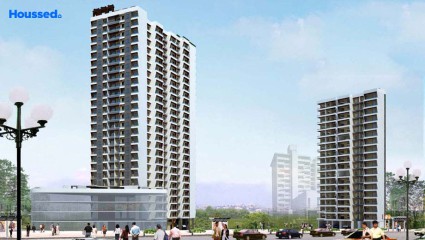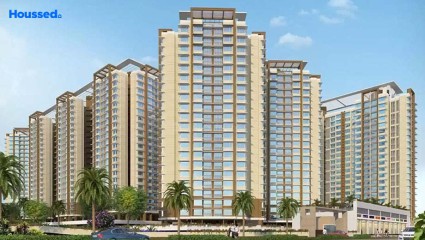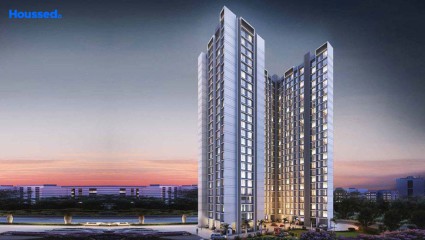Arihant City Phase 1
₹ 40 L - 60 L
Property Overview
- 1, 2 BHKConfiguration
- 610 - 800 Sq ftCarpet Area
- Under DevelopmentStatus
- December 2025Rera Possession
- 195 UnitsNumber of Units
- 27 FloorsNumber of Floors
- 1 TowersTotal Towers
- 0.84 AcresTotal Area
Key Features of Arihant City Phase 1
- Spacious Homes.
- Grand Entrance Lobby.
- High Speed Elevators.
- Cool Connectivity.
- Podium Garden.
- Good Parking Space.
About Property
Experience an elevated contemporary lifestyle at Arihant City Phase I, a sprawling luxury enclave of magnificent apartments. These Residential Apartments offer a life that invigorates your senses and encourages you to live life to the fullest.
Exquisitely designed with unrivalled convenience and the finest of amenities, Arihant City Phase I by Arihant Group Thane in Bhiwandi is an effortless blend of modernity and elegance. The Arihant City Phase I floor plan offers a unique combination of spacious and well-ventilated living spaces, ranging from luxurious to modern apartments.
Arihant City Phase I is crafted with great attention to detail to ensure a world-class lifestyle and prestigious accommodations. It has significant connectivity to metro 5. Amenities include 24Hrs water supply, 24Hrs backup electricity, a cricket court, CCTV Cameras, club house, covered car parking, a gated community, gym etc.
Configuration in Arihant City Phase 1
Carpet Area
613 sq.ft.
Price
₹ 42.75 L
Carpet Area
637 sq.ft.
Price
₹ 44.17 L
Carpet Area
793 sq.ft.
Price
₹ 59.85 L
Arihant City Phase 1 Amenities
Convenience
- Senior Citizen Sitting Area
- Senior Citizens' Walking Track
- Parking and transportation
- Multipurpose Hall
- Fire Fighting System
- Convenience Store
- Lift
- Grand Entrance Lobby
- Security
- Jacuzzi
- Power Back Up
- Solar Power
- Meditation Zone
- Children Playing Zone
Sports
- Jogging Track
- Badminton Court
- Gymnasium
- Kids Play Area
- Indoor Games
- Multipurpose Play Court
Leisure
- Community Club
- Indoor Kids' Play Area
- Indoor Games And Activities
- Vastu-compliant designs
Safety
- Access Controlled Lift
- Club House
- Cctv Surveillance
- Entrance Gate With Security
- Fire Fighting System
- 24/7 Security
Environment
- Themed Landscape Garden
- Eco Life
- Drip Irrigation System
- Rainwater Harvesting
Home Specifications
Interior
- TV Point
- Multi-stranded cables
- Telephone point
- Concealed Plumbing
- Modular kitchen
- Vitrified tile flooring
- Stainless steel sink
- Wash Basin
- Concealed Electrification
Explore Neighbourhood
4 Hospitals around your home
Dhange Hospital
Gurukrupa Hospital
Prime Hospital
Citizen Hospital
4 Restaurants around your home
Nisarg Hotel
Utsav Garden
Baradari Restaurant
The Flora Family Restaurant
4 Schools around your home
LB Joshi School
Podar International School
Bombay Cambridge School
Presidency School
4 Shopping around your home
Taj Shopping Centre
The Miracle Mall
Bhagwati Store
Royal Plaza
Map Location Arihant City Phase 1
 Loan Emi Calculator
Loan Emi Calculator
Loan Amount (INR)
Interest Rate (% P.A.)
Tenure (Years)
Monthly Home Loan EMI
Principal Amount
Interest Amount
Total Amount Payable
Arihant Group
Arihant Group is a real estate developer that has been creating dream homes since 2005. They have successfully delivered remarkable projects like Arihant Phase 1 and 2 that offer a luxurious and comfortable living experience.
Arihant Group is committed to creating homes that fulfil the aspirations of their customers and provide them with a sense of pride and satisfaction. Arihant Group's projects focus on sustainability and energy efficiency, ensuring their homes are beautiful and eco-friendly. The company's dedication to quality and customer satisfaction has earned them a reputation as one of the industry's most reliable and trustworthy developers.
Ongoing Projects
1Completed Project
2Total Projects
3
FAQs
What is the Price Range in Arihant City Phase 1?
₹ 40 L - 60 L
Does Arihant City Phase 1 have any sports facilities?
Arihant City Phase 1 offers its residents Jogging Track, Badminton Court, Gymnasium, Kids Play Area, Indoor Games, Multipurpose Play Court facilities.
What security features are available at Arihant City Phase 1?
Arihant City Phase 1 hosts a range of facilities, such as Access Controlled Lift, Club House, Cctv Surveillance, Entrance Gate With Security, Fire Fighting System, 24/7 Security to ensure all the residents feel safe and secure.
What is the location of the Arihant City Phase 1?
The location of Arihant City Phase 1 is Bhiwandi, Thane.
Where to download the Arihant City Phase 1 brochure?
The brochure is the best way to get detailed information regarding a project. You can download the Arihant City Phase 1 brochure here.
What are the BHK configurations at Arihant City Phase 1?
There are 1 BHK, 2 BHK in Arihant City Phase 1.
Is Arihant City Phase 1 RERA Registered?
Yes, Arihant City Phase 1 is RERA Registered. The Rera Number of Arihant City Phase 1 is P51700022743.
What is Rera Possession Date of Arihant City Phase 1?
The Rera Possession date of Arihant City Phase 1 is December 2025
How many units are available in Arihant City Phase 1?
Arihant City Phase 1 has a total of 195 units.
What flat options are available in Arihant City Phase 1?
Arihant City Phase 1 offers 1 BHK flats in sizes of 613 sqft , 637 sqft , 2 BHK flats in sizes of 793 sqft
How much is the area of 1 BHK in Arihant City Phase 1?
Arihant City Phase 1 offers 1 BHK flats in sizes of 613 sqft, 637 sqft.
How much is the area of 2 BHK in Arihant City Phase 1?
Arihant City Phase 1 offers 2 BHK flats in sizes of 793 sqft.
What is the price of 1 BHK in Arihant City Phase 1?
Arihant City Phase 1 offers 1 BHK of 613 sqft at Rs. 42.75 L, 637 sqft at Rs. 44.17 L
What is the price of 2 BHK in Arihant City Phase 1?
Arihant City Phase 1 offers 2 BHK of 793 sqft at Rs. 59.85 L
Top Projects in Bhiwandi
© 2023 Houssed Technologies Pvt Ltd. All rights reserved.

