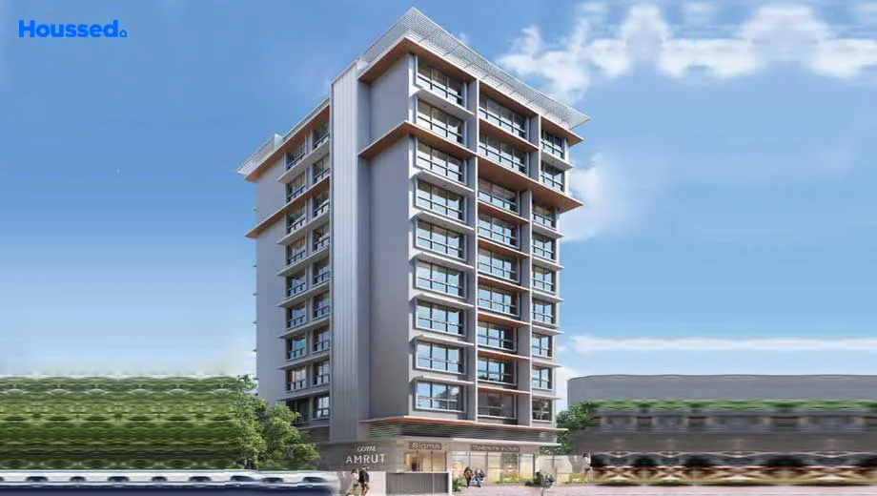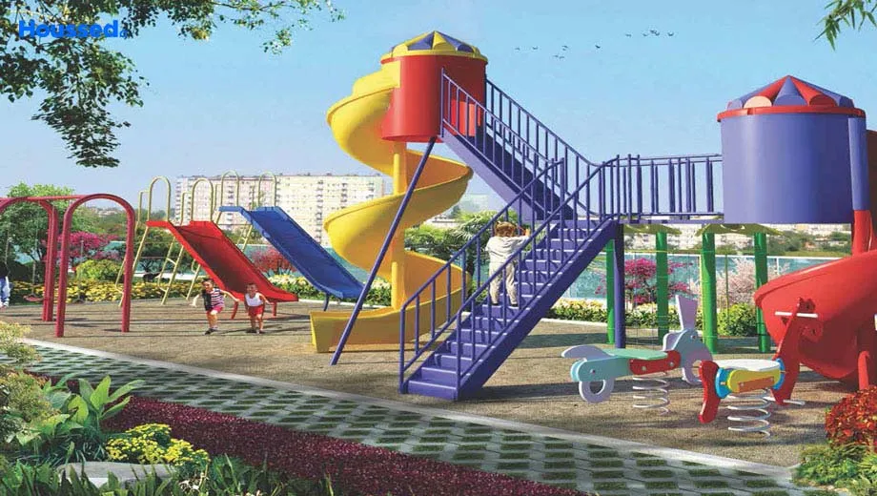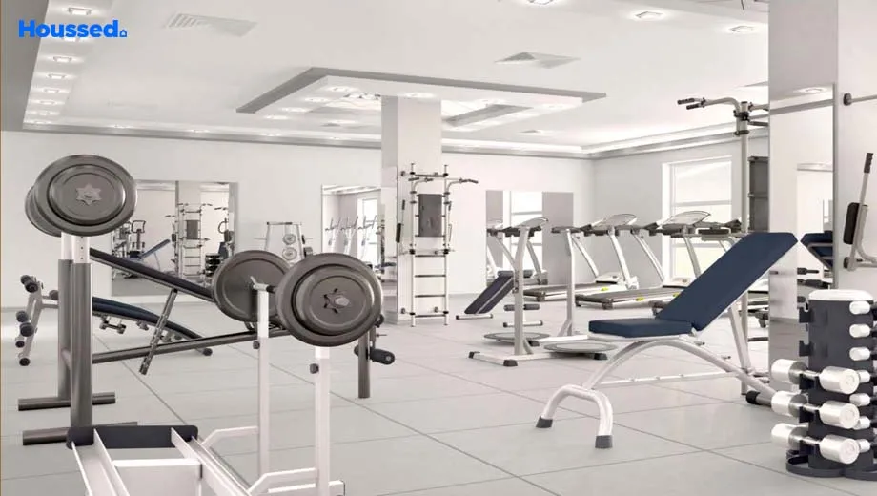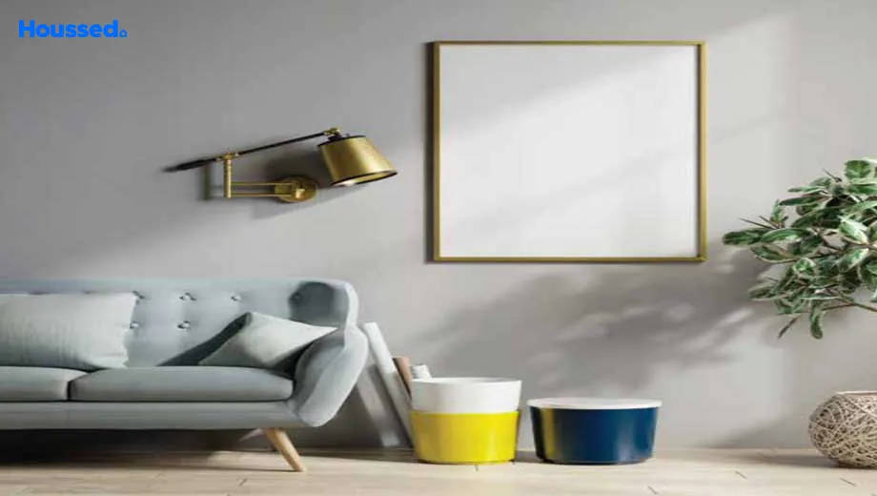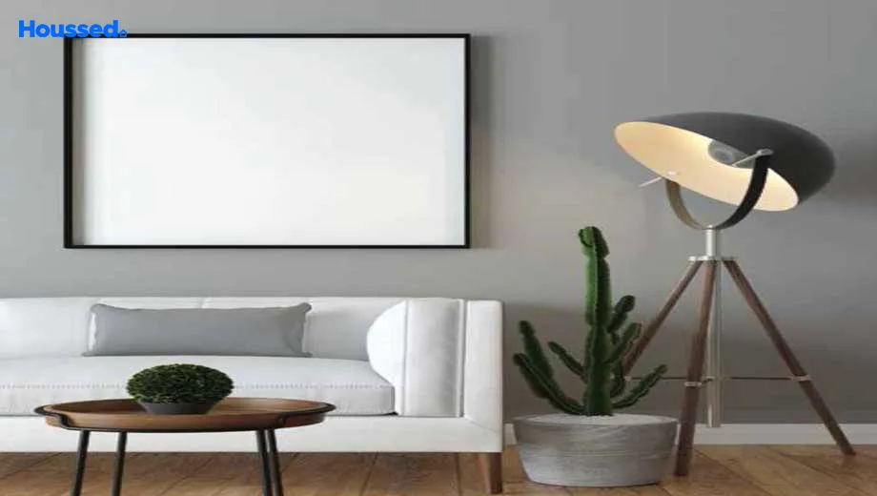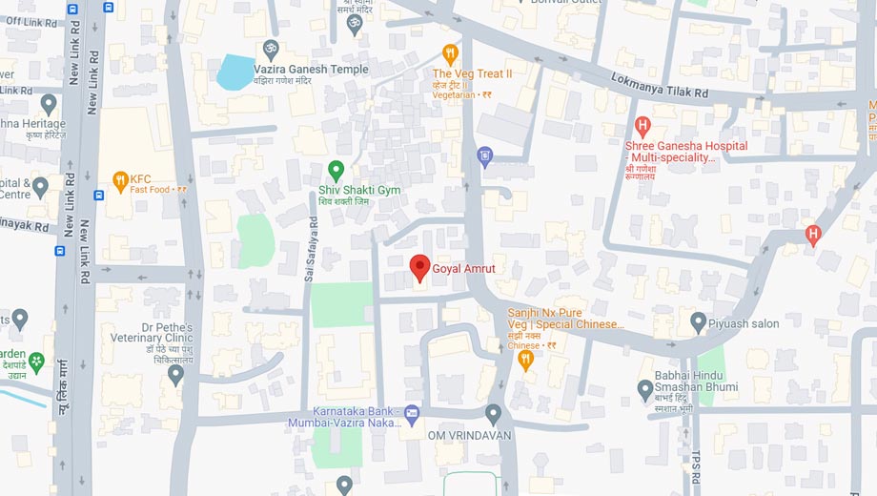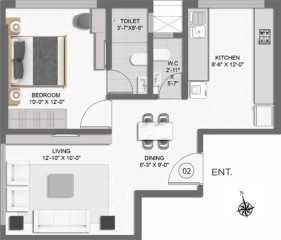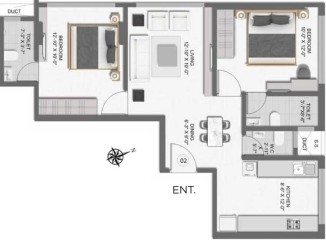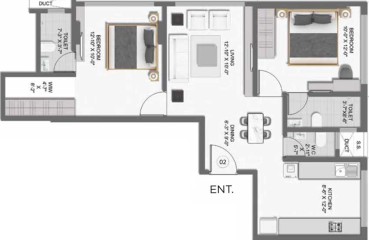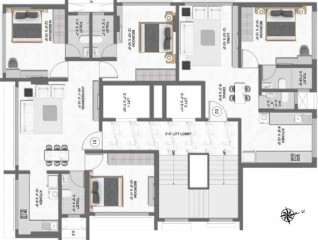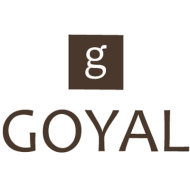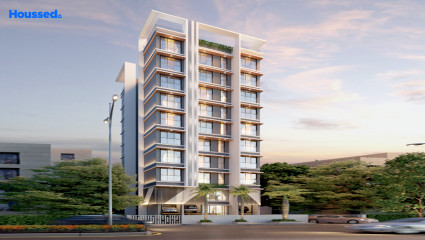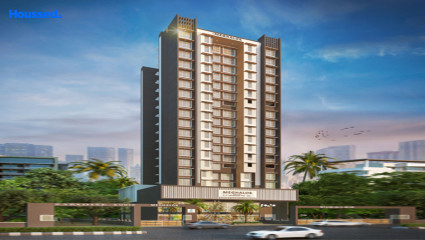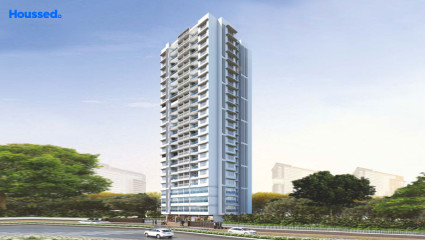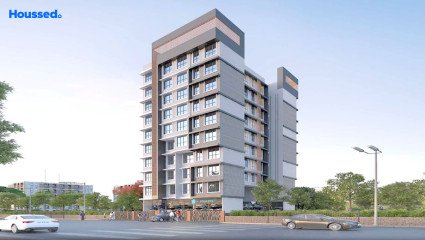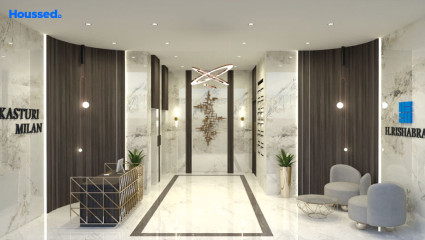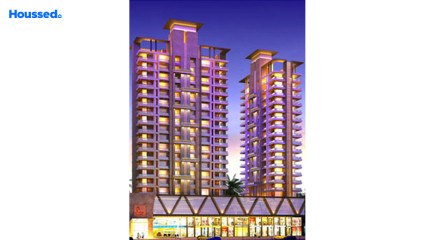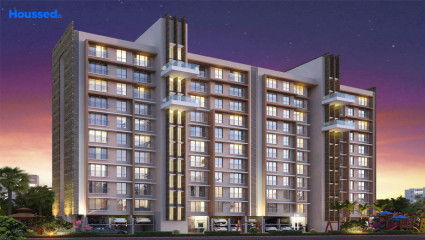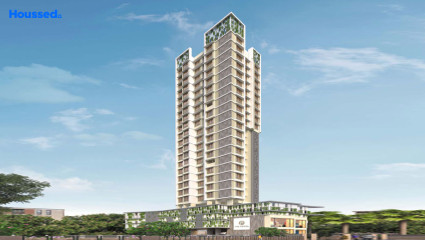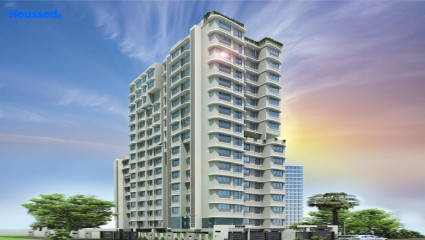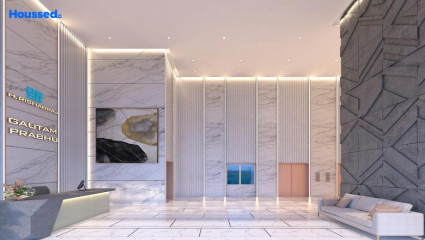Goyal Amrut
₹ 1.4 Cr - 2.1 Cr
Property Overview
- 1, 2 BHKConfiguration
- 480 - 685 Sq ftCarpet Area
- Under DevelopmentStatus
- March 2024Rera Possession
- 8 UnitsNumber of Units
- 10 FloorsNumber of Floors
- 1 TowersTotal Towers
- 0.9 AcresTotal Area
Key Features of Goyal Amrut
- Sun-Lit Apartments.
- Landscape Concourse.
- Well-Equipped Clubhouse.
- Designer Homes.
- Astounding Building Elevation.
- In-Built Social Arenas.
About Property
Goyal Group presents Goyal Amrut, a stunning project at Borivali in Mumbai. The pioneer group has built this incredible project with a vision of enhancing the real estate development world, and it is a perfect project with a pinnacle of simple Living.
The unique designs and architecture make this property perfect and fit current architectural standard to uplift the living standards of Mumbaiker's. This project creates a lifetime experience with scenic views and breathtaking amenities. The project is surrounded by various facilities required for day-to-day use.
Many amenities include a high-tech swimming pool, kid's playing area, gymnasium, recreational zones, and many more. The location is also advantageous for your stay. The building is in the middle of St. Xaviers College, Orchids International School, Croma, Borivali Railway station, and Shimpoli Metro Station nearby.
Configuration in Goyal Amrut
Carpet Area
480 sq.ft.
Price
₹ 1.42 Cr
Carpet Area
632 sq.ft.
Price
₹ 1.87 Cr
Carpet Area
681 sq.ft.
Price
₹ 2.01 Cr
Goyal Amrut Amenities
Convenience
- Solar Power
- Children Playing Zone
- Senior Citizen Sitting Area
- Senior Citizens' Walking Track
- Parking and transportation
- Society Office
- Convenience Store
- Lift
- Power Back Up
Sports
- Jogging Track
- Cycle Track
- Gymnasium
- Kids Play Area
- Indoor Games
- Multipurpose Play Court
Leisure
- Community Club
- Indoor Kids' Play Area
- Indoor Games And Activities
- Vastu-compliant designs
- Nature Walkway
Safety
- Earthquake-resistant
- Access Controlled Lift
- Cctv Surveillance
- Entrance Gate With Security
- Fire Fighting System
Environment
- Themed Landscape Garden
- Mo Sewage Treatment Plant
- Eco Life
- Drip Irrigation System
- Rainwater Harvesting
Home Specifications
Interior
- Stainless steel sink
- Anti-skid Ceramic Tiles
- Wash Basin
- Concealed Electrification
- Concealed Plumbing
- Multi-stranded cables
- Laminated Flush Doors
- Marble flooring
- Modular kitchen
- Premium sanitary and CP fittings
- Vitrified tile flooring
Explore Neighbourhood
4 Hospitals around your home
Apex Hospital
Shree Ganesha Hospital
OrthoSquare
Mangal Murti Hospital
4 Restaurants around your home
Madrasi Kaapi House
South Tiffin House
Namaskar NX
Snack Shack
4 Schools around your home
St Rock’s College
BES College Of Commerce
Gokhale College
Holy Angels College of Alternative Medicines
4 Shopping around your home
Dreams the Mall
Cable Corp Mall
Westside
D-Victorian Mall
Map Location Goyal Amrut
 Loan Emi Calculator
Loan Emi Calculator
Loan Amount (INR)
Interest Rate (% P.A.)
Tenure (Years)
Monthly Home Loan EMI
Principal Amount
Interest Amount
Total Amount Payable
Goyal Group
The Goyal Group has shaped the real estate world in Mumbai to a new level. They have built some of the most conveniently designed apartments, each catering to the needs of families. They focus highly on the project's location and curate homes at the best address.
Goyal Group also strongly emphasizes the amenities of the development, such that each apartment satisfies the needs of the residents well. The Goyal Group brings their expertise and experience on board when presenting unique developments. Each home designed by them is thoughtfully curated to blend with the young needs.
Ongoing Projects
2Completed Project
75Total Projects
77
FAQs
What is the Price Range in Goyal Amrut?
₹ 1.4 Cr - 2.1 Cr
Does Goyal Amrut have any sports facilities?
Goyal Amrut offers its residents Jogging Track, Cycle Track, Gymnasium, Kids Play Area, Indoor Games, Multipurpose Play Court facilities.
What security features are available at Goyal Amrut?
Goyal Amrut hosts a range of facilities, such as Earthquake-resistant, Access Controlled Lift, Cctv Surveillance, Entrance Gate With Security, Fire Fighting System to ensure all the residents feel safe and secure.
What is the location of the Goyal Amrut?
The location of Goyal Amrut is Borivali West, Mumbai.
Where to download the Goyal Amrut brochure?
The brochure is the best way to get detailed information regarding a project. You can download the Goyal Amrut brochure here.
What are the BHK configurations at Goyal Amrut?
There are 1 BHK, 2 BHK in Goyal Amrut.
Is Goyal Amrut RERA Registered?
Yes, Goyal Amrut is RERA Registered. The Rera Number of Goyal Amrut is P51800031359.
What is Rera Possession Date of Goyal Amrut?
The Rera Possession date of Goyal Amrut is March 2024
How many units are available in Goyal Amrut?
Goyal Amrut has a total of 8 units.
What flat options are available in Goyal Amrut?
Goyal Amrut offers 1 BHK flats in sizes of 480 sqft , 2 BHK flats in sizes of 632 sqft , 681 sqft
How much is the area of 1 BHK in Goyal Amrut?
Goyal Amrut offers 1 BHK flats in sizes of 480 sqft.
How much is the area of 2 BHK in Goyal Amrut?
Goyal Amrut offers 2 BHK flats in sizes of 632 sqft, 681 sqft.
What is the price of 1 BHK in Goyal Amrut?
Goyal Amrut offers 1 BHK of 480 sqft at Rs. 1.42 Cr
What is the price of 2 BHK in Goyal Amrut?
Goyal Amrut offers 2 BHK of 632 sqft at Rs. 1.87 Cr, 681 sqft at Rs. 2.01 Cr
Top Projects in Borivali West
- Nasar Sunshine
- Sethia Marine View
- Veena Santoor 2
- H.Rishabraj Park Vistas
- MJ Soni Arcade
- Arkade Crown
- H.Rishabraj Rameshwar
- Om Sai Sadan
- Modi Ganges
- Romell Serene
- Shraddha Paradise
- Shivoham Avyukta Rajkamal
- Gurukrupa Shiv Sagar
- Goyal Sea Rock
- Rishabhraj Agnel
- DSD Aura
- Prasanna Jeevan 32A
- Monarch Shree Datta Digamber
- Ajmera Manor
- H Rishabraj Aradhana
- Sumit Jeevan Mangal
- Chaitanya Om Shivam
- Shreeji Daivi Eterneety
- H.Rishabraj Suraj
- Sumit Deepshal
- Paradigm Ananda Residency
- Prime The Pearl
- H Rishabraj Gautam Prabhu
- Navkar Paradise
- Rishabhraj Percy
- Rishabhraj Villa Stella
- Amar Om Vasudev
- Sheetal Meghdoot
- Harshail Crescent Heights
- Karmvir Saraswati
- PCPL Lakshman Tower
- Fortune Avirahi
- Romell Cornerstone
- Shreeji Madonna Apartment
- JPV Pratap Adinath
- H Rishabraj Kasturi Milan
- Goyal Abhiram
- Shivoham Avyukta Breeze
- Shivoham Avyukta Rajhans
- Khandelwal Passcode Fusion
- Manorama Empress
- Samarpan Om Apartment
- Konark Zen Enclave
- Shivoham Avyukta Neelkamal
- Empire Valencia
- Goyal Amrut
- Vaishnav Padam
- S S Meghalok Heights
- Kosmos Royal Eksar
- Modi Valley View
- Ipsit Anand Mangal
- MS Shila Bina
- Jet Shiv Tapasya
- Shree Rajlaxmi
© 2023 Houssed Technologies Pvt Ltd. All rights reserved.

