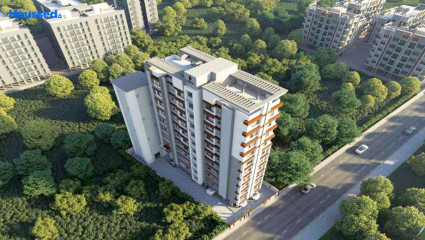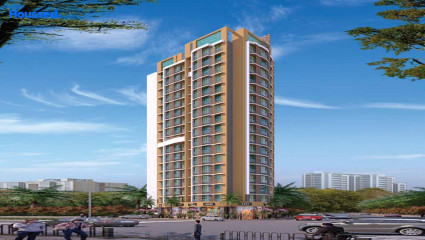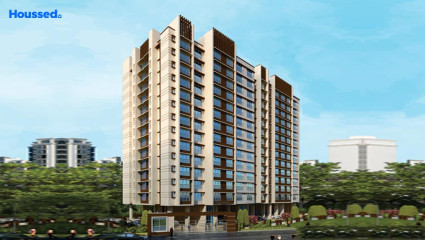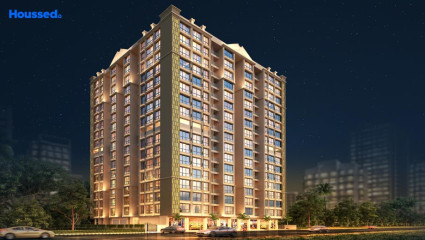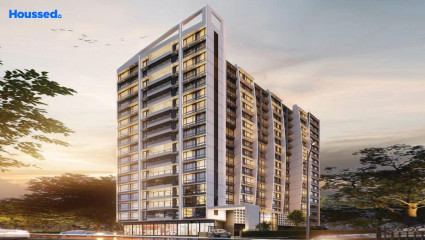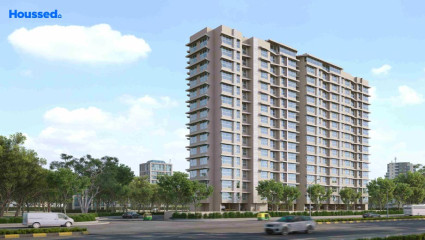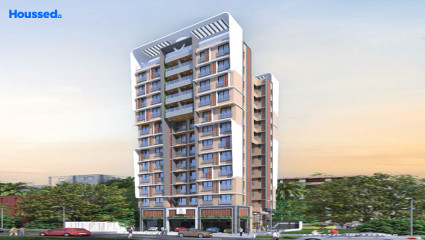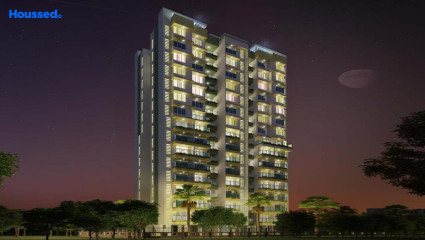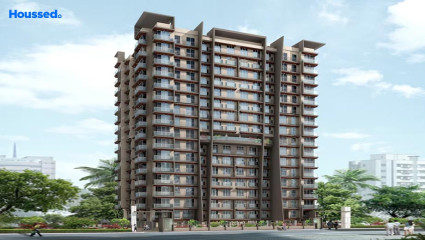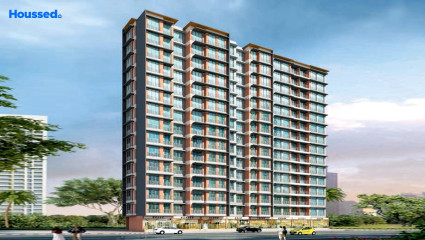Sandu Shilpadatta
₹ 1.5 Cr - 3.5 Cr
Property Overview
- 1, 2, 2.5, 3 BHKConfiguration
- 425 - 1005 Sq ftCarpet Area
- NewStatus
- December 2026Rera Possession
- 125 UnitsNumber of Units
- 15 FloorsNumber of Floors
- 1 TowersTotal Towers
- 0.71 AcresTotal Area
Key Features of Sandu Shilpadatta
- Enlivening Lifestyle.
- Sophisticated Designs.
- Proper Ventilated.
- Epitome Of Luxury.
- Spacious Homes.
- Secured Environment.
About Property
Shilpadatta project offers a unique blend of modern living and the charm of a bygone era. Every aspect of Shilpadatta is inspired by the allure of the past, ensuring an abundance of open spaces and amenities that cater to a pleasantly paced life. The project features thoughtfully designed homes that are meticulously planned to provide comfort and convenience to its residents.
The location of Shilpadatta is a significant advantage, as it offers captivating views of the Chembur hills and the urban eastern freeway. Residents of Shilpadatta can experience the best of both worlds. On one hand, they can enjoy the serene surroundings and open spaces reminiscent of a tranquil era. On the other hand, they remain conveniently connected to the modern world.
The project's amenities are designed to enhance the quality of life for its residents, providing them with a comfortable and fulfilling lifestyle. Its captivating views, thoughtful design, and convenient location make it an ideal option for those looking for a well-balanced and comfortable living environment.
Configuration in Sandu Shilpadatta
Carpet Area
454 sq.ft.
Price
₹ 1.55 Cr
Carpet Area
678 sq.ft.
Price
₹ 2.30 Cr
Carpet Area
805 sq.ft.
Price
₹ 2.74 Cr
Carpet Area
1004 sq.ft.
Price
₹ 3.41 Cr
Sandu Shilpadatta Amenities
Convenience
- Society Office
- Convenience Store
- Lift
- Power Back Up
- Yoga Room
- Children Playing Zone
- Senior Citizen Sitting Area
- High-Speed Elevators
- Wi-Fi Enabled
- Multipurpose Hall
- Pergola With Seats
Sports
- Gymnasium
- Kids Play Area
- Indoor Games
- Multipurpose Play Court
- Jogging Track
- Cycle Track
Leisure
- Indoor Games And Activities
- Amphitheatre
- Vastu-compliant designs
- Nature Walkway
- Pet Park
- Community Club
- Swimming Pool
- Indoor Kids' Play Area
Safety
- Cctv Surveillance
- Entrance Gate With Security
- Fire Fighting System
- Earthquake-resistant
- 24/7 Security
- Rcc Structure
Environment
- Themed Landscape Garden
- Mo Sewage Treatment Plant
- Organic Waste Convertor
- Eco Life
Home Specifications
Interior
- Anti-skid Ceramic Tiles
- Marble flooring
- Modular kitchen
- Premium sanitary and CP fittings
- Vitrified tile flooring
- Concealed Electrification
- Stainless steel sink
- Gypsum-finished Walls
Explore Neighbourhood
4 Hospitals around your home
Chembur Hospital Project Trust
Chembur Hospital and ICCU
Sushrut Hospital & Research Centre
SRV Hospital
4 Restaurants around your home
Jeevan Boarding House
Juice Mantra
Chaayos
Vijay Bhelpuri
4 Schools around your home
Littlle Angel's International School
NSM School
St. Xaviers High School
Ryan International School
4 Shopping around your home
The Bombay Store
K Star Mall
Westside
Cubic Mall
Map Location Sandu Shilpadatta
 Loan Emi Calculator
Loan Emi Calculator
Loan Amount (INR)
Interest Rate (% P.A.)
Tenure (Years)
Monthly Home Loan EMI
Principal Amount
Interest Amount
Total Amount Payable
Sandu Developers
Sandu Developers, one of the leading developers in India, established in Mumbai in 2017, strives to go beyond building beautiful homes. Their constant endeavour is to create strong communities that set an example. In addition to the unwavering commitment towards their consumers. Sandu Sanskar, Sandu Vasudeo Bhuvan, Sandu Vasudeo Bhuvan, and Sandu Vasudeo Bhuvan and some among many of their projects.
Sandu Developers are the ones who are committed to the overall welfare of the communities they establish. The quality standards offered at Sandu are flawless, which helps them acquire the best values and customers across the globe.
Ongoing Projects
4Upcoming Projects
1Completed Project
6Total Projects
11
FAQs
What is the Price Range in Sandu Shilpadatta?
₹ 1.5 Cr - 3.5 Cr
Does Sandu Shilpadatta have any sports facilities?
Sandu Shilpadatta offers its residents Gymnasium, Kids Play Area, Indoor Games, Multipurpose Play Court, Jogging Track, Cycle Track facilities.
What security features are available at Sandu Shilpadatta?
Sandu Shilpadatta hosts a range of facilities, such as Cctv Surveillance, Entrance Gate With Security, Fire Fighting System, Earthquake-resistant, 24/7 Security, Rcc Structure to ensure all the residents feel safe and secure.
What is the location of the Sandu Shilpadatta?
The location of Sandu Shilpadatta is Chembur West, Mumbai.
Where to download the Sandu Shilpadatta brochure?
The brochure is the best way to get detailed information regarding a project. You can download the Sandu Shilpadatta brochure here.
What are the BHK configurations at Sandu Shilpadatta?
There are 1 BHK, 2 BHK, 2.5 BHK, 3 BHK in Sandu Shilpadatta.
Is Sandu Shilpadatta RERA Registered?
Yes, Sandu Shilpadatta is RERA Registered. The Rera Number of Sandu Shilpadatta is P51800045569.
What is Rera Possession Date of Sandu Shilpadatta?
The Rera Possession date of Sandu Shilpadatta is December 2026
How many units are available in Sandu Shilpadatta?
Sandu Shilpadatta has a total of 125 units.
What flat options are available in Sandu Shilpadatta?
Sandu Shilpadatta offers 1 BHK flats in sizes of 454 sqft , 2 BHK flats in sizes of 678 sqft , 2.5 BHK flats in sizes of 805 sqft , 3 BHK flats in sizes of 1004 sqft
How much is the area of 1 BHK in Sandu Shilpadatta?
Sandu Shilpadatta offers 1 BHK flats in sizes of 454 sqft.
How much is the area of 2 BHK in Sandu Shilpadatta?
Sandu Shilpadatta offers 2 BHK flats in sizes of 678 sqft.
How much is the area of 2.5 BHK in Sandu Shilpadatta?
Sandu Shilpadatta offers 2.5 BHK flats in sizes of 805 sqft.
How much is the area of 3 BHK in Sandu Shilpadatta?
Sandu Shilpadatta offers 3 BHK flats in sizes of 1004 sqft.
What is the price of 1 BHK in Sandu Shilpadatta?
Sandu Shilpadatta offers 1 BHK of 454 sqft at Rs. 1.55 Cr
What is the price of 2 BHK in Sandu Shilpadatta?
Sandu Shilpadatta offers 2 BHK of 678 sqft at Rs. 2.3 Cr
What is the price of 2.5 BHK in Sandu Shilpadatta?
Sandu Shilpadatta offers 2.5 BHK of 805 sqft at Rs. 2.74 Cr
What is the price of 3 BHK in Sandu Shilpadatta?
Sandu Shilpadatta offers 3 BHK of 1004 sqft at Rs. 3.41 Cr
Top Projects in Chembur West
- Om Sai Union
- Akshay Paradise
- Sigma Bharti Aarambh
- Varad Heights
- Rajshree Clover
- Shree Tirupati Jade
- Shilpriya Silicon Hofe
- Reliance Nisarg Tower
- Shilpriya Silicon Heritage
- Stans Ratnadeep
- Pardis 97 Little Malabar
- Laxmina Krishna Niwas
- Sandu Shilpadatta
- Shilpriya Silicon Enclave
- Parth Shri Sai Lata
- Anchor 16 Mount Blanc
- Mahaveer Solitaire Aawas
- Jaydeep Elanza
- Trilogy Vishwa Sangam
- Maa Ashapura Zynergy
© 2023 Houssed Technologies Pvt Ltd. All rights reserved.



















