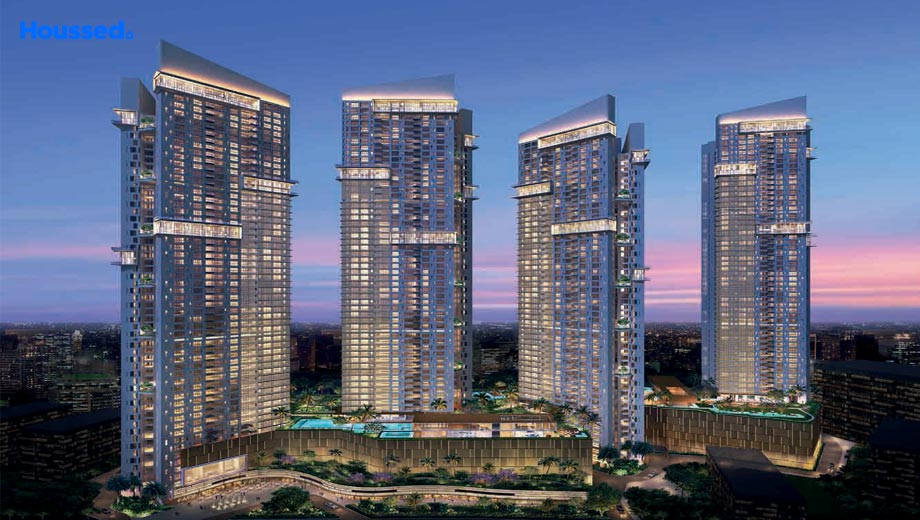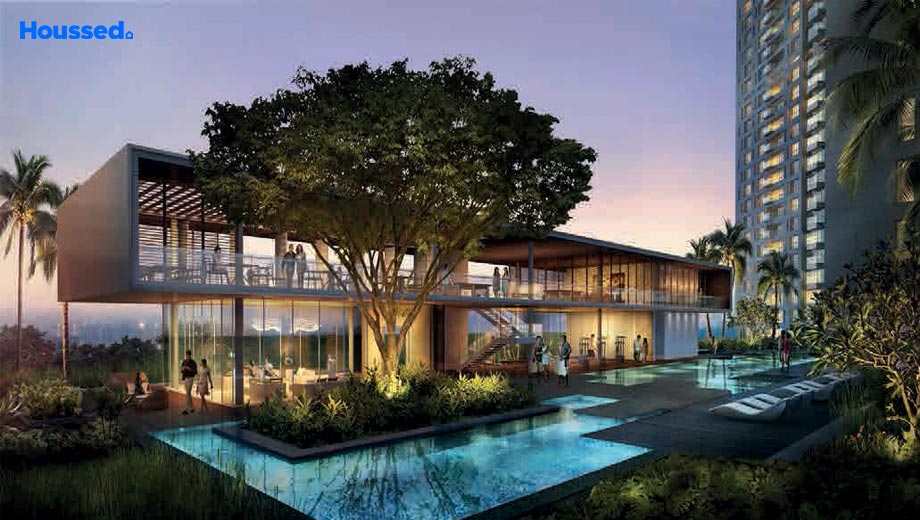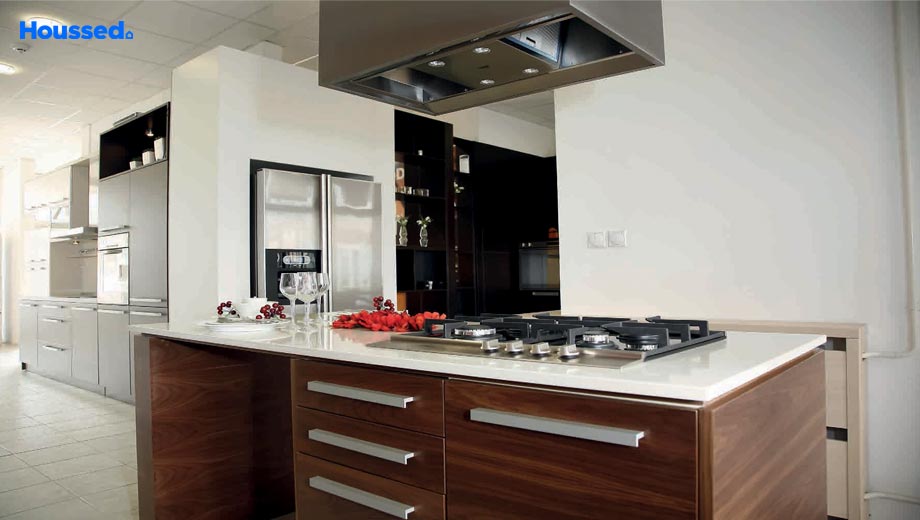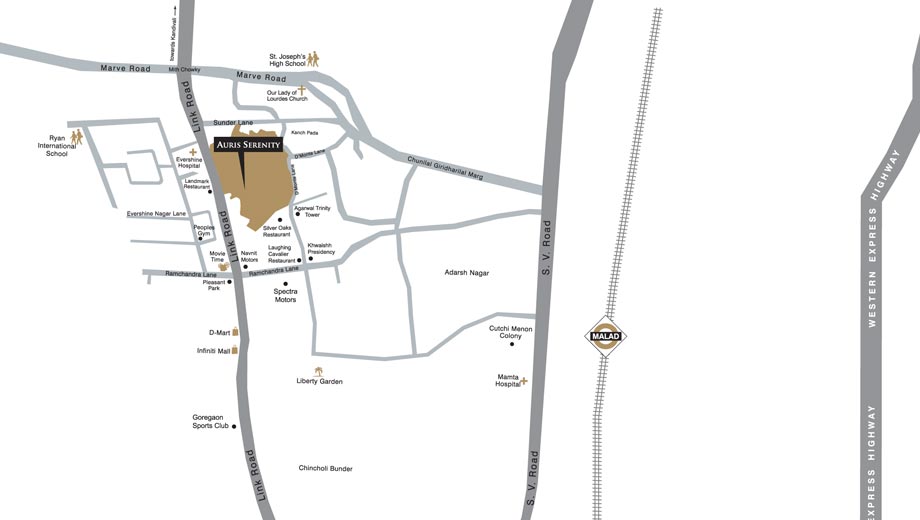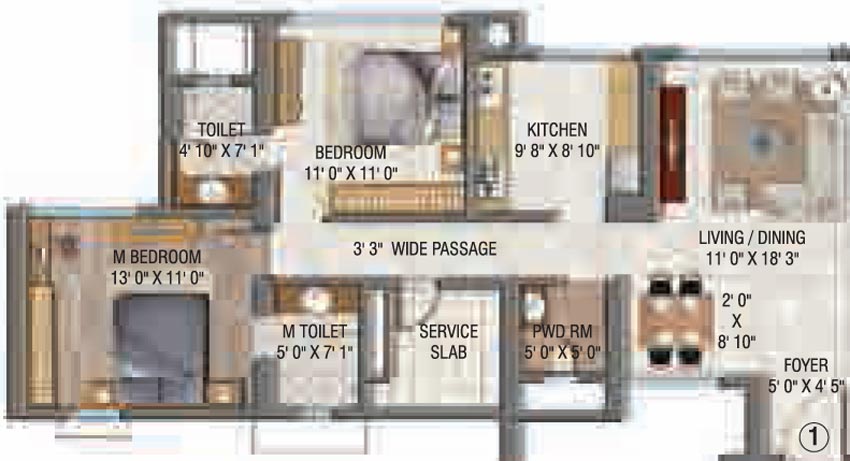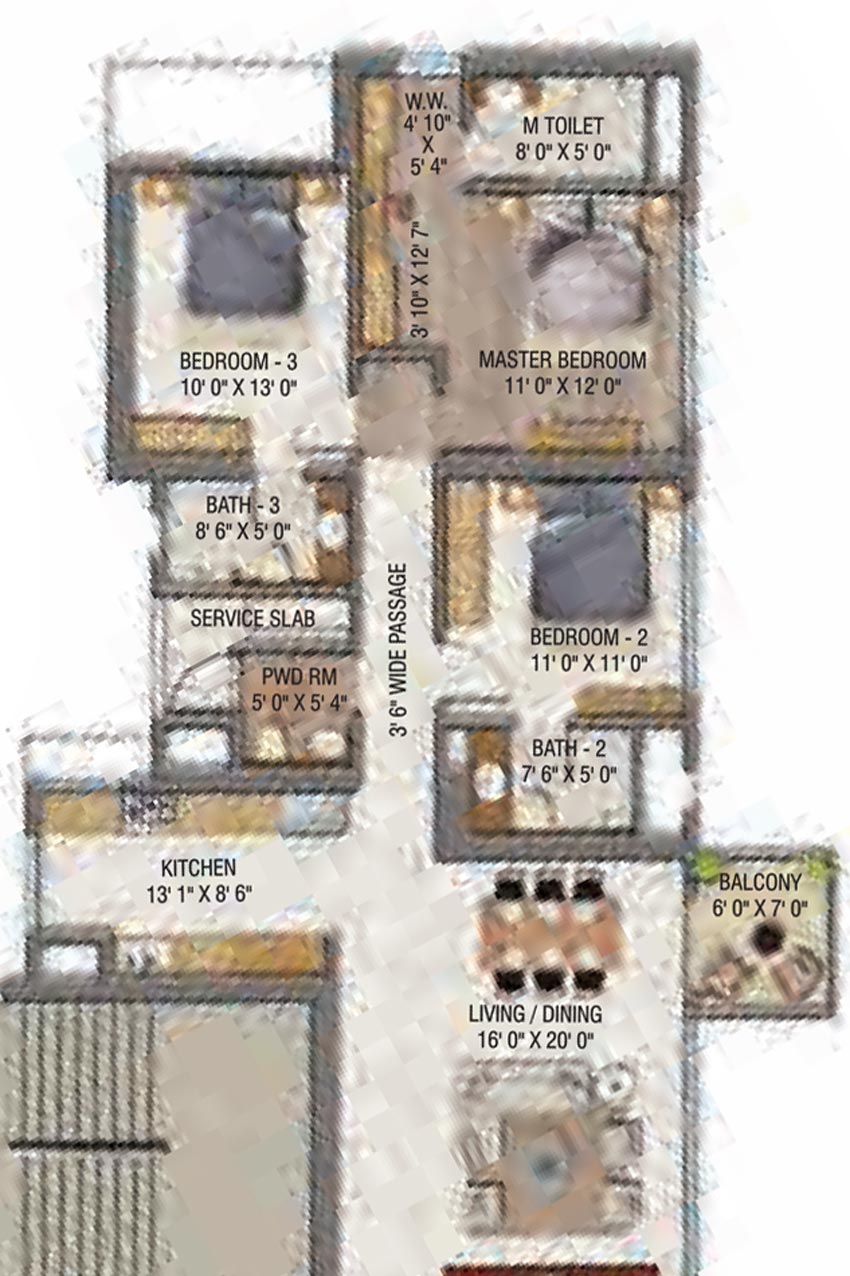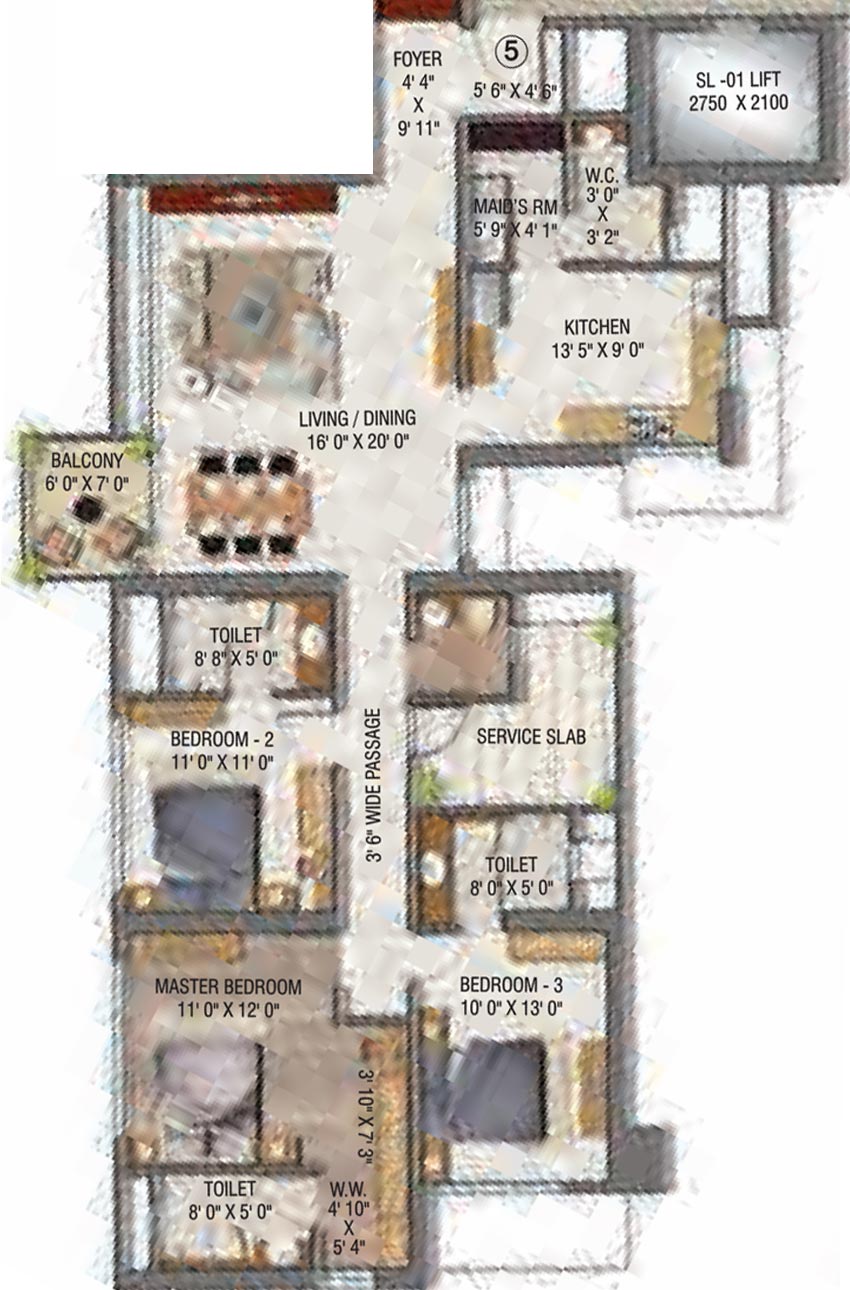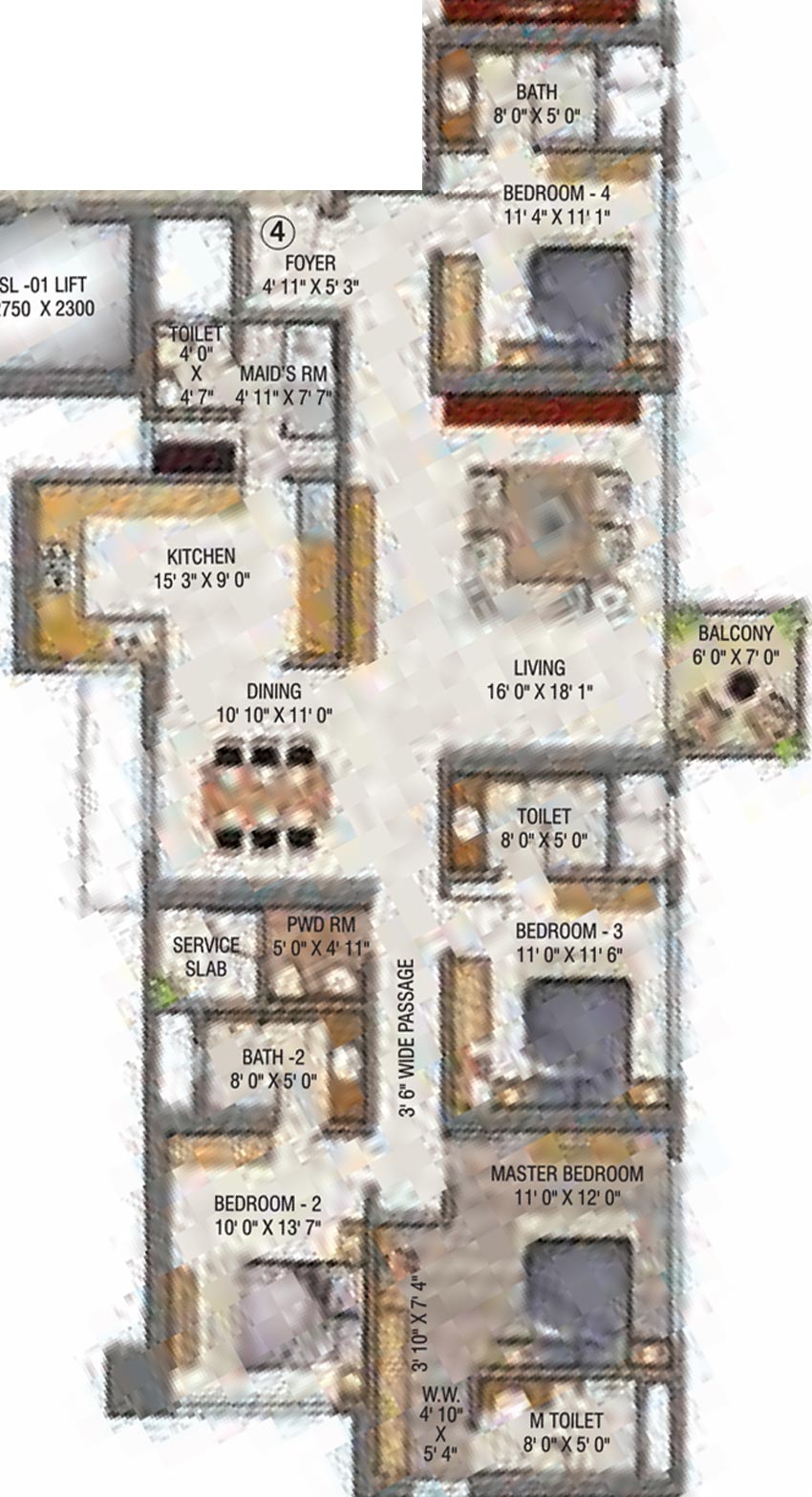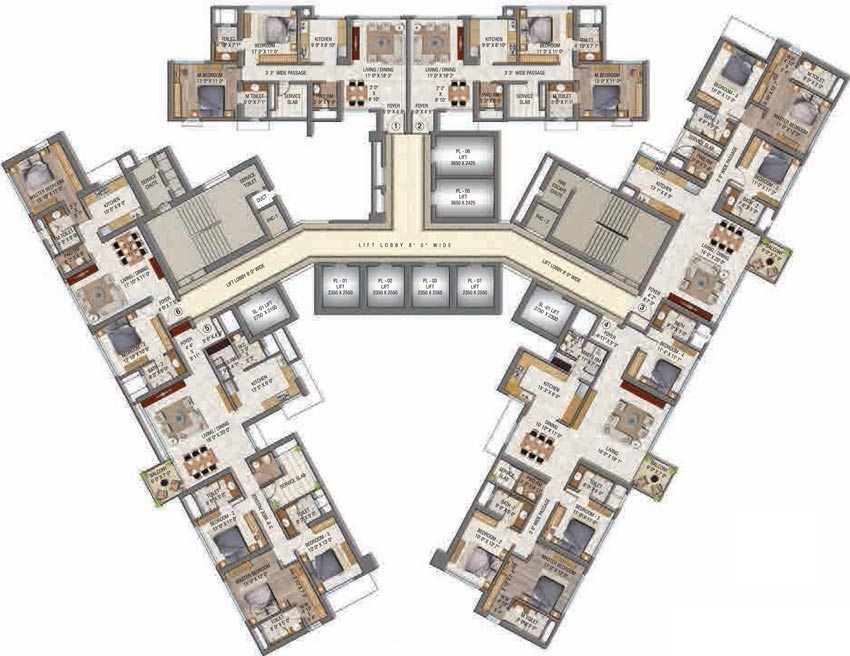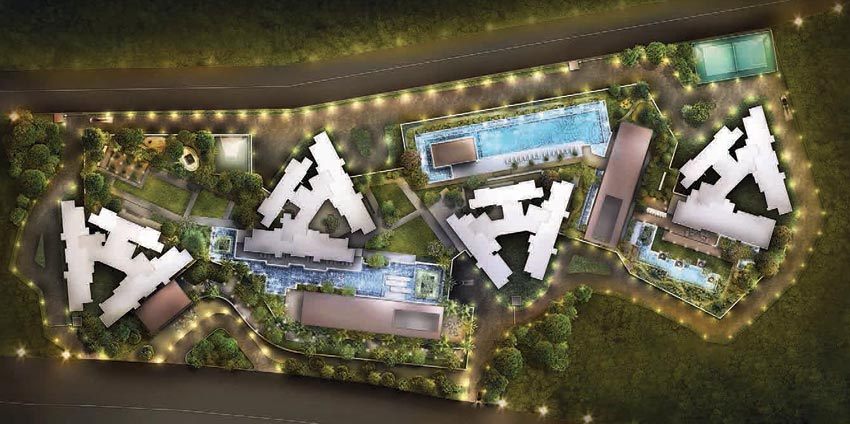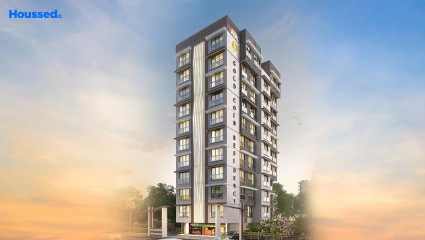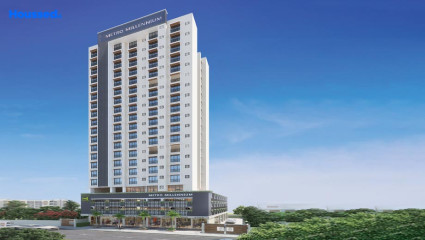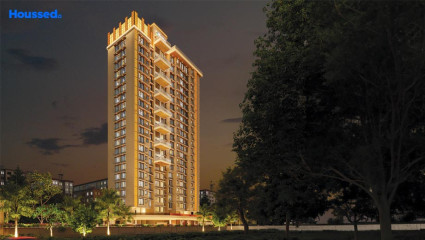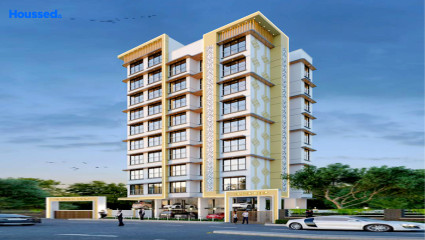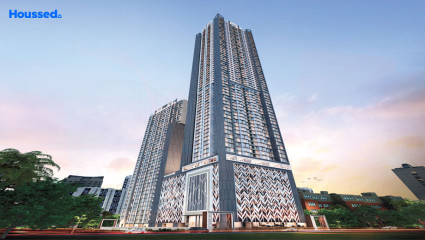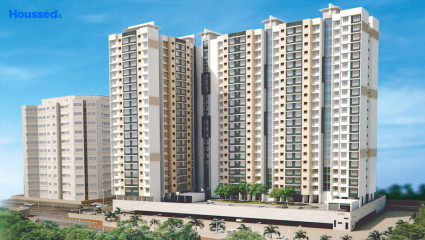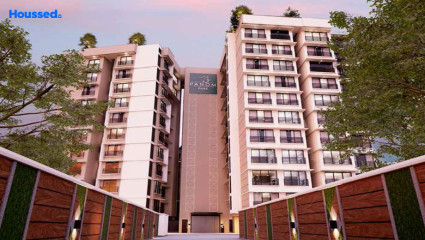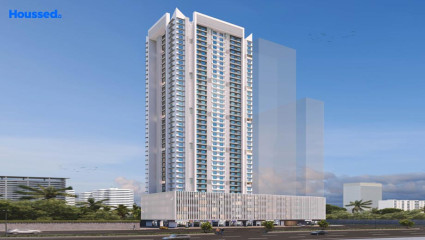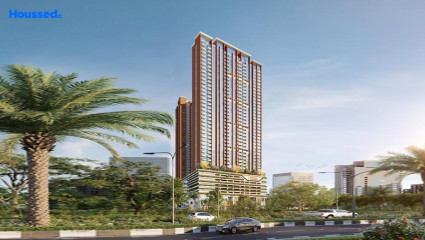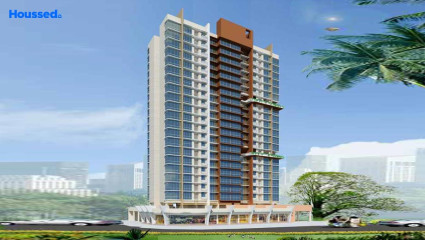Transcon Auris Serenity
₹ 2.6 Cr - 5.6 Cr
Property Overview
- 2, 3, 4 BHKConfiguration
- 750 - 1580 Sq ftCarpet Area
- Nearing CompletionStatus
- December 2024Rera Possession
- 1005 UnitsNumber of Units
- 58 FloorsNumber of Floors
- 4 TowersTotal Towers
- 8 AcresTotal Area
Key Features of Transcon Auris Serenity
- Sprawling Green Spaces.
- Modern Amenities.
- Convenient Location.
- Vibrant Community.
- Superior Lifestyle.
- Contemporary Design.
About Property
Nestled in the heart of Malad West, Auris Serenity stands tall as the epitome of luxury living. Boasting fabulous amenities and impeccable accommodations, it's more than just a residential address; it's a statement of sophistication. As the tallest and largest residential complex in Malad, with 58 storeys, it offers a grandiose presence that captivates attention.
The allure of Auris Serenity lies not only in its stature but also in its lush green spaces and luxurious lifestyle amenities. Surrounding its spacious residences, these amenities create an atmosphere of tranquility and opulence. From elegant settings to state-of-the-art recreational facilities, every aspect is meticulously crafted to fulfill the aspirations of the modern dweller.
Living at Auris Serenity promises an unparalleled experience of luxury and comfort. The glamorous surroundings and plethora of amenities ensure a lifestyle brimming with recreation, personal wellness, and leisure activities. It's not just a residence; it's a haven where one can indulge in the finer things in life, making every moment truly extraordinary.
Configuration in Transcon Auris Serenity
Carpet Area
759 sq.ft.
Price
₹ 2.68 Cr
Carpet Area
1184 sq.ft.
Price
₹ 4.18 Cr
Carpet Area
1304 sq.ft.
Price
₹ 4.6 Cr
Carpet Area
1579 sq.ft.
Price
₹ 5.57 Cr
Transcon Auris Serenity Amenities
Convenience
- Children Playing Zone
- Senior Citizen Sitting Area
- Senior Citizens' Walking Track
- Parking and transportation
- Clubhouse
- Multipurpose Hall
- 24X7 Water Supply
- Society Office
- Intercom Facility
- Convenience Store
- Power Back Up
- Solar Power
- Bbq Party Deck
Sports
- Basketball Court
- Skating Rink
- Jogging Track
- Cycle Track
- Squash Court
- Tennis Courts
- Gymnasium
- Kids Play Area
- Indoor Games
Leisure
- Indoor Kids' Play Area
- Indoor Games And Activities
- Vastu-compliant designs
- Nature Walkway
- Community Club
- Recreation/Kids Club
- Pool Deck With Sun
- Swimming Pool
- Study Library
Safety
- Reserved Parking
- Cctv Surveillance
- Entrance Gate With Security
- Fire Fighting System
- Earthquake-resistant
- 24/7 Security
Environment
- Mo Sewage Treatment Plant
- Eco Life
- Drip Irrigation System
- Rainwater Harvesting
Home Specifications
Interior
- Concealed Electrification
- Concealed Plumbing
- Multi-stranded cables
- Laminated Flush Doors
- Marble flooring
- Modular kitchen
- Premium sanitary and CP fittings
- Vitrified tile flooring
- Stainless steel sink
- Anti-skid Ceramic Tiles
Explore Neighbourhood
4 Hospitals around your home
Zenith Hospital
Hayyat Multispeciality hospital
Sun Multispeciality Hospital
Saraswati Hospital
4 Restaurants around your home
Waffle world
Exotic The Dining Bar
Domino's Pizza
Sainath Refreshment
4 Schools around your home
Vidya Vikas Universal College
Witty International School
Carmel Of St Joseph High School
Pinnacle High International School
4 Shopping around your home
Infiniti Mall
Vasant Plaza
Inorbit Mall
Hypercity Mall
Map Location Transcon Auris Serenity
 Loan Emi Calculator
Loan Emi Calculator
Loan Amount (INR)
Interest Rate (% P.A.)
Tenure (Years)
Monthly Home Loan EMI
Principal Amount
Interest Amount
Total Amount Payable
Transcon
At Transcon, they are passionate about creating exceptional landmarks that meet global standards. They have curated projects depicting luxury living and building a legacy with their 3 decades of experience. They have the vision of transforming the standard of living of the residents of Mumbai through their esteemed development.
The company targets the new generation majorly and blends systematically with your comfortable lifestyle. Transcon is known for using supreme material, design, and modern amenities, all seamlessly connected to enrich your lives. Some of their ongoing development include Transcon Triumph T1, West bay, Transcon Triumph T2, Auris Bliss and more.
Ongoing Projects
10Completed Project
2Total Projects
12
FAQs
What is the Price Range in Transcon Auris Serenity?
₹ 2.6 Cr - 5.6 Cr
Does Transcon Auris Serenity have any sports facilities?
Transcon Auris Serenity offers its residents Basketball Court, Skating Rink, Jogging Track, Cycle Track, Squash Court, Tennis Courts, Gymnasium, Kids Play Area, Indoor Games facilities.
What security features are available at Transcon Auris Serenity?
Transcon Auris Serenity hosts a range of facilities, such as Reserved Parking, Cctv Surveillance, Entrance Gate With Security, Fire Fighting System, Earthquake-resistant, 24/7 Security to ensure all the residents feel safe and secure.
What is the location of the Transcon Auris Serenity?
The location of Transcon Auris Serenity is Malad West, Mumbai.
Where to download the Transcon Auris Serenity brochure?
The brochure is the best way to get detailed information regarding a project. You can download the Transcon Auris Serenity brochure here.
What are the BHK configurations at Transcon Auris Serenity?
There are 2 BHK, 3 BHK, 4 BHK in Transcon Auris Serenity.
Is Transcon Auris Serenity RERA Registered?
Yes, Transcon Auris Serenity is RERA Registered. The Rera Number of Transcon Auris Serenity is P51800001080, 01413, 01082.
What is Rera Possession Date of Transcon Auris Serenity?
The Rera Possession date of Transcon Auris Serenity is December 2024
How many units are available in Transcon Auris Serenity?
Transcon Auris Serenity has a total of 1005 units.
What flat options are available in Transcon Auris Serenity?
Transcon Auris Serenity offers 2 BHK flats in sizes of 759 sqft , 3 BHK flats in sizes of 1184 sqft , 1304 sqft , 4 BHK flats in sizes of 1579 sqft
How much is the area of 2 BHK in Transcon Auris Serenity?
Transcon Auris Serenity offers 2 BHK flats in sizes of 759 sqft.
How much is the area of 3 BHK in Transcon Auris Serenity?
Transcon Auris Serenity offers 3 BHK flats in sizes of 1184 sqft, 1304 sqft.
How much is the area of 4 BHK in Transcon Auris Serenity?
Transcon Auris Serenity offers 4 BHK flats in sizes of 1579 sqft.
What is the price of 2 BHK in Transcon Auris Serenity?
Transcon Auris Serenity offers 2 BHK of 759 sqft at Rs. 2.68 Cr
What is the price of 3 BHK in Transcon Auris Serenity?
Transcon Auris Serenity offers 3 BHK of 1184 sqft at Rs. 4.18 Cr, 1304 sqft at Rs. 4.6 Cr
What is the price of 4 BHK in Transcon Auris Serenity?
Transcon Auris Serenity offers 4 BHK of 1579 sqft at Rs. 5.57 Cr
Top Projects in Malad West
- Metro Millennium
- PCPL Amber
- PCPL Tiara
- Ravi Gaurav Discovery
- Ajmera Arham
- Jasani Scorpio
- Dhoot Sky Residency
- Lotus Sky Gardens
- Abhigna Avirahi Heights
- Royal Lagoon
- Panom Park
- Mamtora Shree Govind Krupa
- Gurukrupa Marina Enclave
- Nakul Raj
- Sun Sand Dunes
- Cementers Tavisa
- Gauri Codename Mumbai Million
- DGS Sheetal Anupam
- Pranav Gold Coin Residency
- Sheth Auris Ilaria
- Vaishno Neelkanth Apartment
- Laxmi Raajvilas
- Transcon Auris Serenity
- Ahuja Link Park
- Vora Centrico
- Liberty Bay Veu
- Dotom Isle
- Harshail Hornbill
- Transcon Auris Bliss
- Ruparel Stardom
- Samarth Reva
- Bhansali AN Heights
- PCPL Sparsh
- JDN Sharon Rose
- Stans 95 West
- Raheja Interface Heights
- Romell Diva
- Chandak Codename Nostalgia
- Sheth Irene
- PCPL Silverene
- Shreeji Plaza
- N Prajapati Ganga Deep
- Nicco Triumph Tower
- Veena Suyog
- Kabra Garnet
- Shreeji Atlantis
- PCPL Nirvana Residency
- PCPL Serene
© 2023 Houssed Technologies Pvt Ltd. All rights reserved.

