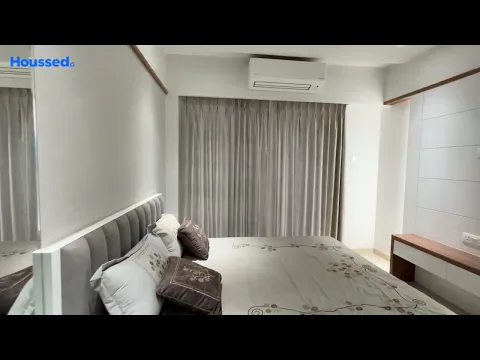Patil Prangan
₹ 1 Cr - 1.25 Cr
Property Overview
- 3 BHKConfiguration
- 900 - 1030 Sq ftCarpet Area
- Pre-launchStatus
- October 2029Rera Possession
- 136 UnitsNumber of Units
- 20 FloorsNumber of Floors
- 1 TowersTotal Towers
- 1.78 AcresTotal Area
Key Features of Patil Prangan
- Elegant Lobby.
- Abundance Of Space.
- Lifestyle Amenities.
- Spectacular Views.
- Masterpiece Elevation.
- Comfort At Its Best.
About Property
Prangan, located in the serene and picturesque setting of Gangapur Road, Nashik, is a premium gated community offering luxurious 3 BHK residential flats. This project has gained recognition as one of Nashik's most sought-after addresses, combining luxury with peace and serenity.
The location of Prangan is carefully chosen, nestled amidst tree-lined avenues and surrounded by natural beauty. The community offers a tranquil atmosphere with an abundance of greenery, providing residents with a breathtaking view of scenic hills in the distance.
Each day at Prangan begins with a refreshing breath of fresh air and the beauty of the surroundings. The residences at Prangan are meticulously designed, paying attention to every detail. The project aims to provide a comfortable and lavish living experience to its residents.
Configuration in Patil Prangan
Carpet Area
905 sq.ft.
Price
₹ 1.03 Cr
Carpet Area
1026 sq.ft.
Price
₹ 1.17 Cr
Patil Prangan Amenities
Convenience
- Senior Citizen Sitting Area
- Senior Citizens' Walking Track
- Crèche
- Parking and transportation
- Fire Fighting System
- Multipurpose Hall
- Security
- Grand Entrance Lobby
- Power Back Up
- Solar Power
- Party Lawn
- Meditation Zone
- Children Playing Zone
Sports
- Gymnasium
- Kids Play Area
- Indoor Games
- Multipurpose Play Court
- Jogging Track
Leisure
- Swimming Pool
- Study Library
- Indoor Kids' Play Area
- Indoor Games And Activities
- Vastu-compliant designs
- Business Centre
Safety
- Cctv Surveillance
- Entrance Gate With Security
- Video Door Phone
- Smart locks
- 24/7 Security
Environment
- Mo Sewage Treatment Plant
- Eco Life
- Drip Irrigation System
- Rainwater Harvesting
Home Specifications
Interior
- Telephone point
- Concealed Plumbing
- Multi-stranded cables
- Laminated Flush Doors
- Premium sanitary and CP fittings
- Aluminium sliding windows
- Stainless steel sink
- Wash Basin
- Concealed Electrification
- TV Point
Explore Neighbourhood
4 Hospitals around your home
Tulip Hospital
NIMS Hospital
Safalya Hospital
Bhosale Hospital
4 Restaurants around your home
Foodistaan
Banjo's The Food Chain
Kaka-ka Restaurant
Gudgulya Restaurant
4 Schools around your home
Vidya Prabodhini Prashala
Espalier The Experimental School
Genius Tots Preschool
Podar International School
4 Shopping around your home
Shobhana Plaza
Samrat qubism
Bosco Center Mall
Zudio Store
Map Location Patil Prangan
 Loan Emi Calculator
Loan Emi Calculator
Loan Amount (INR)
Interest Rate (% P.A.)
Tenure (Years)
Monthly Home Loan EMI
Principal Amount
Interest Amount
Total Amount Payable
Patil Shah Housing
Patil Shah Housing is a prominent real estate developer in Nashik, known for its expertise in constructing luxurious residential projects. With a history spanning over 32 years, the company has gained a solid reputation for its insightful designs, eco-friendly construction techniques, and captivating locations.
One of the key strengths of Patil Shah Housing is its unwavering dedication to excellence. The company has transformed various locations in Nashik into luxurious homes and commercial spaces, contributing to the city's real estate landscape. By incorporating innovative designs and sustainable construction practices, the company creates alluring spaces that cater to the needs and aspirations of modern homebuyers.
Ongoing Projects
2Completed Project
10Total Projects
12
FAQs
What is the Price Range in Patil Prangan?
₹ 1 Cr - 1.25 Cr
Does Patil Prangan have any sports facilities?
Patil Prangan offers its residents Gymnasium, Kids Play Area, Indoor Games, Multipurpose Play Court, Jogging Track facilities.
What security features are available at Patil Prangan?
Patil Prangan hosts a range of facilities, such as Cctv Surveillance, Entrance Gate With Security, Video Door Phone, Smart locks, 24/7 Security to ensure all the residents feel safe and secure.
What is the location of the Patil Prangan?
The location of Patil Prangan is Gangapur Road, Nashik.
Where to download the Patil Prangan brochure?
The brochure is the best way to get detailed information regarding a project. You can download the Patil Prangan brochure here.
What are the BHK configurations at Patil Prangan?
There are 3 BHK in Patil Prangan.
Is Patil Prangan RERA Registered?
Yes, Patil Prangan is RERA Registered. The Rera Number of Patil Prangan is P51600018504.
What is Rera Possession Date of Patil Prangan?
The Rera Possession date of Patil Prangan is October 2029
How many units are available in Patil Prangan?
Patil Prangan has a total of 136 units.
What flat options are available in Patil Prangan?
Patil Prangan offers 3 BHK flats in sizes of 905 sqft , 1026 sqft
How much is the area of 3 BHK in Patil Prangan?
Patil Prangan offers 3 BHK flats in sizes of 905 sqft, 1026 sqft.
What is the price of 3 BHK in Patil Prangan?
Patil Prangan offers 3 BHK of 905 sqft at Rs. 1.03 Cr, 1026 sqft at Rs. 1.17 Cr
Top Projects in Gangapur Road
- Patil Goda Spandan
- Hari Vasant Twin Towers
- Sukhkarta Vidya Residency
- Khadke Trillium
- Shree Tirumala Omkar
- Indrayani Avneshwari Apartment
- Rushiraj Eclipse
- Laxminarayan Harmony
- Shinde Riviera Tower
- DJ Riva Meadows
- The Grand By Parksyde
- Deep Akash Platina
- Roongta Preciso
- Patil Prangan
- Shree Datta Mangal
- DBS Empyrean
- B Orbit Mangalam
- Samraat Amozon
- Shreeji Excelencia
- Rushiraj Zenith
- Archit Sope Estates
- Roongta Shree Tirumala Luxuria
- Everest Square
- Digvijay Riddhi Exotica
- Shree Narayan Residency
- Shreeji Floating Villas
- Pacific Prabhus Atlantis
- Satyam 7 Villas
- Ashar Grape City
- Jay Sai Shrushti
- Shilpa Anandvan
© 2023 Houssed Technologies Pvt Ltd. All rights reserved.




























