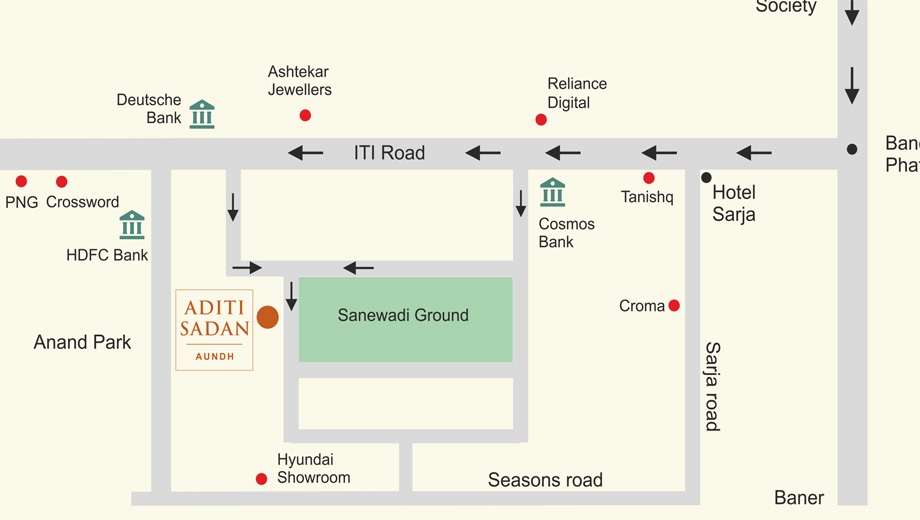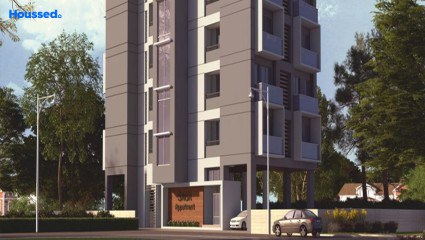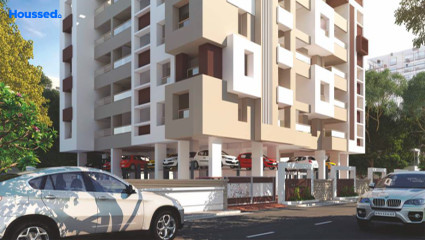Kelkar Aditi Sadan
₹ 1.45 Cr - 2.2 Cr
Property Overview
- 2, 3 BHKConfiguration
- 770 - 1140 Sq ftCarpet Area
- Nearing CompletionStatus
- December 2024Rera Possession
- 24 UnitsNumber of Units
- 6 FloorsNumber of Floors
- 1 TowersTotal Towers
- 0.18 AcresTotal Area
Key Features of Kelkar Aditi Sadan
- Modern Arrangements.
- Artistic Structure.
- Sustainable Living.
- Swarm Of Conveniences.
- Lifestyle Amenities.
- Prime Location.
About Property
Kelkar Aditi Sadan by Kelkar Pinnac Housing LLP epitomizes the pinnacle of urban luxury and emotional fulfillment in the prestigious locale of Aundh, Pune. Nestled in Sanewadi, this thoughtfully planned residential project offers a range of spacious homes including 2 BHK, 2.5 BHK, and 3 BHK configurations, each meticulously designed to radiate tranquility, natural charm, and impeccable style.
Residents of Aditi Sadan will enjoy a plethora of modern amenities including a children's play area, serene seat-out spaces, and indoor gaming facilities, ensuring a holistic living experience. Its strategic location near the Mumbai-Pune express highway and seamless connectivity to Deccan further enhance its desirability, making it a preferred choice for discerning homeowners seeking convenience and accessibility.
Moreover, the premium specifications and contemporary amenities coupled with its proximity to Pune's bustling hubs underscore Aditi Sadan's appeal as a symbol of success in urban living. With its promise of affluent living and seamless connectivity to the city's vibrant hotspots, owning a home in this esteemed society presents an unparalleled opportunity for those aspiring for a truly elevated lifestyle in Pune's most sought-after destination of Sanewadi, Aundh.
Configuration in Kelkar Aditi Sadan
Carpet Area
771 sq.ft.
Price
₹ 1.46 Cr
Carpet Area
989 sq.ft.
Price
₹ 1.9 Cr
Carpet Area
1140 sq.ft.
Price
₹ 2.19 Cr
Kelkar Aditi Sadan Amenities
Convenience
- Senior Citizen Sitting Area
- Acupressure Pathway
- Relaxation Zone
- Reflexology Path
- Grand Entrance Lobby
- Lift
- Power Back Up
- Party Lawn
- Meditation Zone
- Children Playing Zone
Sports
- Carrom
- Kids Play Area
- Indoor Games
- Virtual Game Zone
- Human Chess
- Jogging Track
Leisure
- Community Club
- Recreation/Kids Club
- Indoor Kids' Play Area
- Indoor Games And Activities
- Nature Walkway
- Rooftop Graden
Safety
- Fire Fighting System
- Smart locks
- Reserved Parking
- Maintenance Staff
- Cctv For Common Areas
- Entrance Gate With Security
Environment
- Themed Landscape Garden
- Mo Sewage Treatment Plant
- Eco Life
- Rainwater Harvesting
Home Specifications
Interior
- Anti-skid Ceramic Tiles
- TV Point
- Telephone point
- Dado Tiles
- Concealed Plumbing
- Textured Paint
- Smart Switches
- Premium sanitary and CP fittings
- Aluminium sliding windows
- Vitrified tile flooring
- Stainless steel sink
- Texture finish Walls
Explore Neighbourhood
4 Hospitals around your home
Practo Care Surgeries
Umarji Mother & Child Care
Lifeline Hospital
Dr. Agarwal's Eye Hospital
4 Restaurants around your home
The rustle nest restro bar and bakery
Linkin Barel
Yummy Q sizzlers
The street park
4 Schools around your home
Indira kids
Lexicon kids
Educon international school
Aditya English medium school
4 Shopping around your home
Primrose Mall
Regent Plaza Mall
Westside
Golden Empire
Map Location Kelkar Aditi Sadan
 Loan Emi Calculator
Loan Emi Calculator
Loan Amount (INR)
Interest Rate (% P.A.)
Tenure (Years)
Monthly Home Loan EMI
Principal Amount
Interest Amount
Total Amount Payable
Kelkar Pinnac Housing LLP
Kelkar Pinnac Housing LLP is a collaboration between two esteemed real estate developers, Kelkar Housing LLP and Pinnac Housing Pvt. Ltd., with extensive experience spanning over 30 years in Pune's real estate market. Operating independently prior to their partnership, both entities have established themselves as leaders in residential and commercial development, focusing primarily on key areas such as Kothrud, Paud Road, Erandawane, Karvenagar, and Aundh.
The formation of Kelkar Pinnac Housing LLP in 2015 marked a strategic union aimed at leveraging the combined expertise, knowledge, and resources of both Kelkar Housing LLP and Pinnac Housing Pvt. Ltd. This partnership enables the entity to undertake selected high-quality projects while upholding shared values centered around construction excellence, adherence to timelines, and unwavering commitment to customer satisfaction.
FAQs
What is the Price Range in Kelkar Aditi Sadan?
₹ 1.45 Cr - 2.2 Cr
Does Kelkar Aditi Sadan have any sports facilities?
Kelkar Aditi Sadan offers its residents Carrom, Kids Play Area, Indoor Games, Virtual Game Zone, Human Chess, Jogging Track facilities.
What security features are available at Kelkar Aditi Sadan?
Kelkar Aditi Sadan hosts a range of facilities, such as Fire Fighting System, Smart locks, Reserved Parking, Maintenance Staff, Cctv For Common Areas, Entrance Gate With Security to ensure all the residents feel safe and secure.
What is the location of the Kelkar Aditi Sadan?
The location of Kelkar Aditi Sadan is Aundh, Pune.
Where to download the Kelkar Aditi Sadan brochure?
The brochure is the best way to get detailed information regarding a project. You can download the Kelkar Aditi Sadan brochure here.
What are the BHK configurations at Kelkar Aditi Sadan?
There are 2 BHK, 3 BHK in Kelkar Aditi Sadan.
Is Kelkar Aditi Sadan RERA Registered?
Yes, Kelkar Aditi Sadan is RERA Registered. The Rera Number of Kelkar Aditi Sadan is P52100045268.
What is Rera Possession Date of Kelkar Aditi Sadan?
The Rera Possession date of Kelkar Aditi Sadan is December 2024
How many units are available in Kelkar Aditi Sadan?
Kelkar Aditi Sadan has a total of 24 units.
What flat options are available in Kelkar Aditi Sadan?
Kelkar Aditi Sadan offers 2 BHK flats in sizes of 771 sqft , 3 BHK flats in sizes of 989 sqft , 1140 sqft
How much is the area of 2 BHK in Kelkar Aditi Sadan?
Kelkar Aditi Sadan offers 2 BHK flats in sizes of 771 sqft.
How much is the area of 3 BHK in Kelkar Aditi Sadan?
Kelkar Aditi Sadan offers 3 BHK flats in sizes of 989 sqft, 1140 sqft.
What is the price of 2 BHK in Kelkar Aditi Sadan?
Kelkar Aditi Sadan offers 2 BHK of 771 sqft at Rs. 1.46 Cr
What is the price of 3 BHK in Kelkar Aditi Sadan?
Kelkar Aditi Sadan offers 3 BHK of 989 sqft at Rs. 1.9 Cr, 1140 sqft at Rs. 2.19 Cr
Top Projects in Aundh
© 2023 Houssed Technologies Pvt Ltd. All rights reserved.















