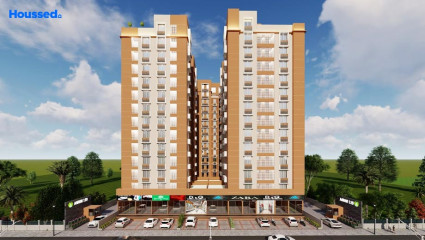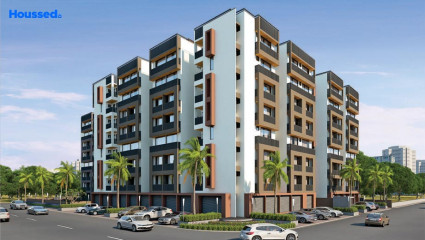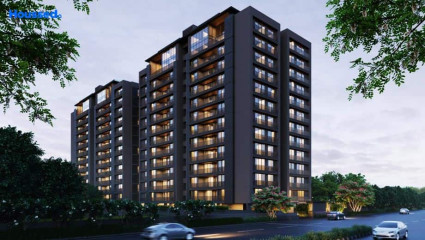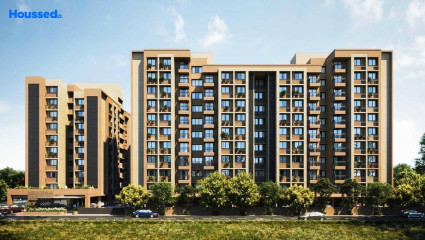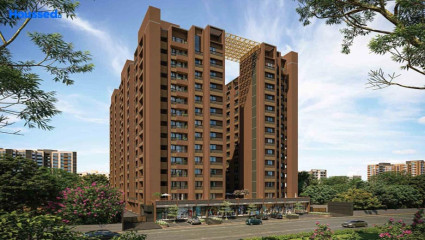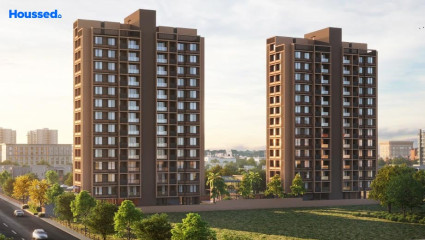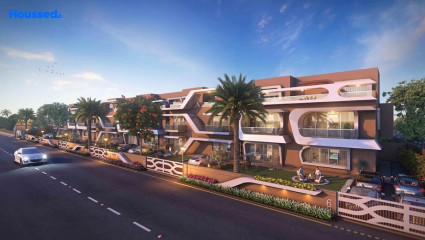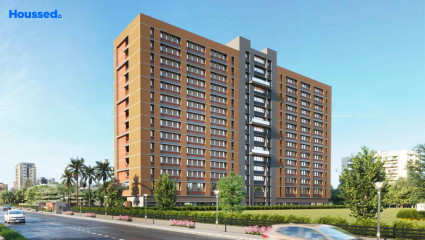Aaravi 119
₹ 60 L - 80 L
Property Overview
- 2, 3 BHKConfiguration
- 715 - 930 Sq ftCarpet Area
- Under DevelopmentStatus
- April 2025Rera Possession
- 150 UnitsNumber of Units
- 13 FloorsNumber of Floors
- 3 TowersTotal Towers
- 0.93 AcresTotal Area
Key Features of Aaravi 119
- Signature Designs.
- Lush Green Space.
- Seamless Connectivity.
- Lifestyle Amenities.
- Aesthetic Look.
- Games Zones.
About Property
Aaravi 119, developed by Aaravi Developers, presents a prime opportunity in the real estate market, offering a range of properties including 2 BHK and 3 BHK penthouses in Shilaj. Situated on a spacious 0.93-acre plot, this project boasts modern amenities catering to contemporary lifestyles. Whether it's the allure of a tranquil environment or the allure of luxurious living, Aaravi 119 delivers both, promising a delightful return to your abode each day.
With an array of penthouse options available, Aaravi 119 caters to diverse housing needs. Each unit is meticulously designed to offer comfort, style, and functionality, ensuring residents experience the epitome of modern living. From spacious interiors to scenic views, these penthouses encapsulate the essence of upscale living, making Aaravi 119 a sought-after destination for discerning homebuyers in Shilaj.
Aaravi 119 emerges as a standout residential project, offering penthouse living at its finest. Backed by Aaravi Developers' reputation for quality and innovation, this enclave presents a blend of sophistication and convenience, promising residents an enriching lifestyle experience amidst a well-appointed community in Shilaj.
Configuration in Aaravi 119
Carpet Area
716 sq.ft.
Price
₹ 60 L
Carpet Area
920 sq.ft.
Price
₹ 77.19 L
Aaravi 119 Amenities
Convenience
- Multipurpose Hall
- Senior Citizen Plaza
- Healthcare Facility
- Relaxation Zone
- 24X7 Water Supply
- Drop-Off Zone
- Lift
- Power Back Up
- Party Lawn
- Meditation Zone
- Recycle Zone
- Senior Citizen Sitting Area
Sports
- Gymnasium
- Cycle Track
- Table Tennis
- Carrom
- Badminton Court
- Kids Play Area
- Games Room
- Game Corners
- Indoor Games
- Multipurpose Play Court
- Skating Rink
- Jogging Track
Leisure
- Nature Walkway
- Pet Park
- Community Club
- Study Library
- Indoor Kids' Play Area
- Indoor Games And Activities
- Vaastu-Compliant Designs
Safety
- Reserved Parking
- Cctv For Common Areas
- Entrance Gate With Security
- Fire Fighting System
- Smart locks
- 24/7 Security
Environment
- Organic Waste Convertor
- Eco Life
- Rainwater Harvesting
- Themed Landscape Garden
- Mo Sewage Treatment Plant
Home Specifications
Interior
- Telephone point
- Concealed Plumbing
- Wall-hung WC & shower
- Multi-stranded cables
- Laminate finish doors
- Plaster
- Premium sanitary and CP fittings
- Vitrified tile flooring
- Stainless steel sink
- Texture finish Walls
- Anti-skid Ceramic Tiles
- Concealed Electrification
Explore Neighbourhood
4 Hospitals around your home
Hope Healthcare Hospital
Atulit Children's Hospital
Samvedan Hospital
Soham Dental Care Hospital
4 Restaurants around your home
Cake O'Clock Bakers
Dosawala Shilaj
Grace Coffee Co.
Sweetsin Patisserie
4 Schools around your home
Shilaj Primary School
Divya Jyot School
Amrut Indian School
Khyati World School
4 Shopping around your home
Ramdev Saree Selection
Elysian Bespoke Boutique
Hariom Footwear
Cintilla Official
Map Location Aaravi 119
 Loan Emi Calculator
Loan Emi Calculator
Loan Amount (INR)
Interest Rate (% P.A.)
Tenure (Years)
Monthly Home Loan EMI
Principal Amount
Interest Amount
Total Amount Payable
Aaravi Developers
Aaravi Developers, a reputable real estate firm in Ahmedabad, is dedicated to enriching lives with joy and contentment through its innovative projects. Emphasizing eco-friendly practices, it pioneers revolutionary developments aimed at enhancing lifestyles. Aaravi Developers stands out for its commitment to prioritizing customers' interests, ensuring each project delivers exceptional value and satisfaction. With a focus on quality and integrity, it continues to earn trust and acclaim in the competitive real estate market of Ahmedabad.
Aaravi Developers offers a diverse range of residential and commercial projects tailored to meet varying needs and preferences. From luxurious apartments to modern office spaces, each property reflects the company's ethos of excellence and sustainability. Prospective buyers can expect meticulous attention to detail, premium amenities, and a promise of enduring value in every Aaravi Developers project.
Completed Project
1Total Projects
1
FAQs
What is the Price Range in Aaravi 119?
₹ 60 L - 80 L
Does Aaravi 119 have any sports facilities?
Aaravi 119 offers its residents Gymnasium, Cycle Track, Table Tennis, Carrom, Badminton Court, Kids Play Area, Games Room, Game Corners, Indoor Games, Multipurpose Play Court, Skating Rink, Jogging Track facilities.
What security features are available at Aaravi 119?
Aaravi 119 hosts a range of facilities, such as Reserved Parking, Cctv For Common Areas, Entrance Gate With Security, Fire Fighting System, Smart locks, 24/7 Security to ensure all the residents feel safe and secure.
What is the location of the Aaravi 119?
The location of Aaravi 119 is Shilaj, Ahmedabad.
Where to download the Aaravi 119 brochure?
The brochure is the best way to get detailed information regarding a project. You can download the Aaravi 119 brochure here.
What are the BHK configurations at Aaravi 119?
There are 2 BHK, 3 BHK in Aaravi 119.
Is Aaravi 119 RERA Registered?
Yes, Aaravi 119 is RERA Registered. The Rera Number of Aaravi 119 is PR/GJ/AHMEDABAD/AHMEDABAD CITY/Ahmedabad Municipal Corporation/MN94AA09994/270622.
What is Rera Possession Date of Aaravi 119?
The Rera Possession date of Aaravi 119 is April 2025
How many units are available in Aaravi 119?
Aaravi 119 has a total of 150 units.
What flat options are available in Aaravi 119?
Aaravi 119 offers 2 BHK flats in sizes of 716 sqft , 3 BHK flats in sizes of 920 sqft
How much is the area of 2 BHK in Aaravi 119?
Aaravi 119 offers 2 BHK flats in sizes of 716 sqft.
How much is the area of 3 BHK in Aaravi 119?
Aaravi 119 offers 3 BHK flats in sizes of 920 sqft.
What is the price of 2 BHK in Aaravi 119?
Aaravi 119 offers 2 BHK of 716 sqft at Rs. 60 L
What is the price of 3 BHK in Aaravi 119?
Aaravi 119 offers 3 BHK of 920 sqft at Rs. 77.19 L
Top Projects in Shilaj
- Swetraj Swasthi
- Abhik Aaryan Heights
- Navkar Sunflower
- Aaravi 119
- Aaryan Aranyam
- Avis Pearl 167
- Padmavati Residency
- Shakti Exalt
- Shridhar Kaveri Soham Vistara
- Vinayak Embassy
- Sampatti Celestial Garden Living
- Shridhar Kaveri Soham
- Shreeyam Lotus
- Artiz Arcelia
- Shridhar Kaveri Kadamb
- Avirat Silver Brook 2
- Shafalya Renown
- Shilp Serene
- Shridhar Kaveri Trisara
- Captown Enhance
- Shridhar Anantara Abode
- Keshav Akshar Elysium
- Shilaj Vaikunth
- Saiyamm Apricus 2
- Avirat Silver Brook
- Ratna Turquoise Dreamz
- Rashmi RK Sandipani
- Shridhar Kaveri Sangam
- Sharanya Altura
- Swagat Bagan Ville
- HN Shivalay Sattva
© 2023 Houssed Technologies Pvt Ltd. All rights reserved.
















