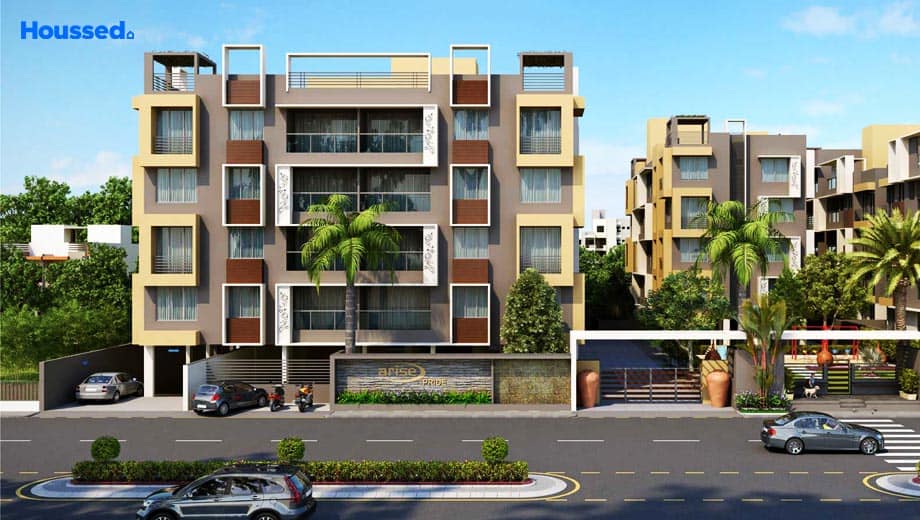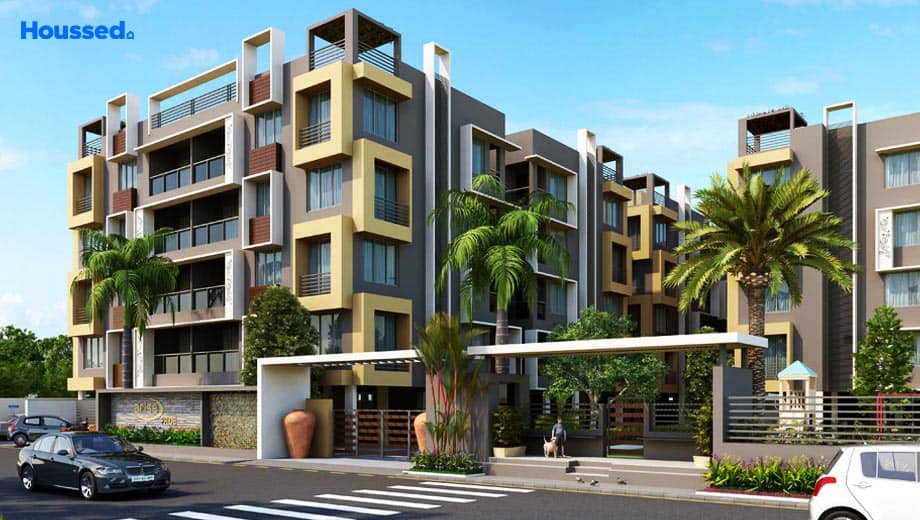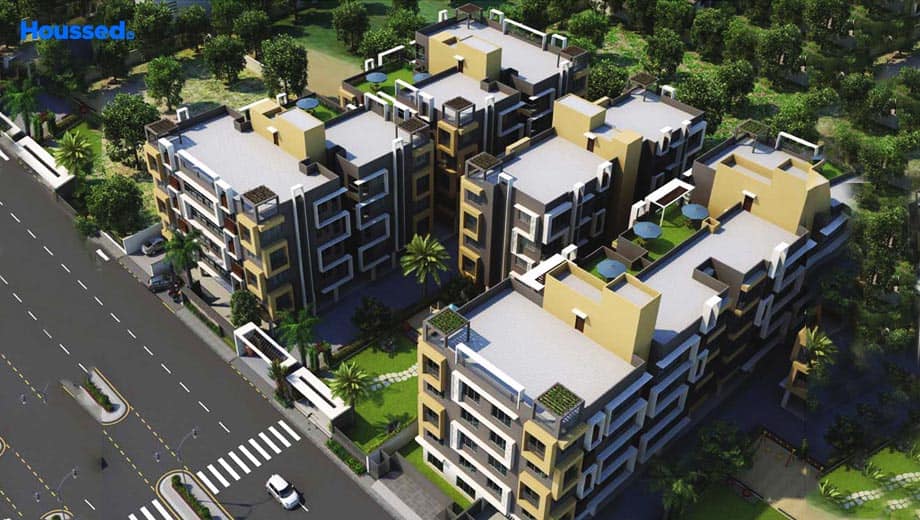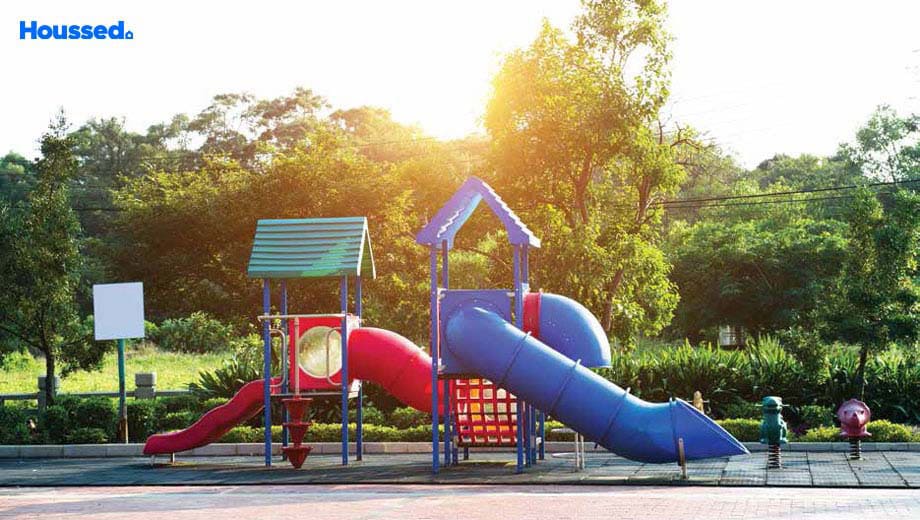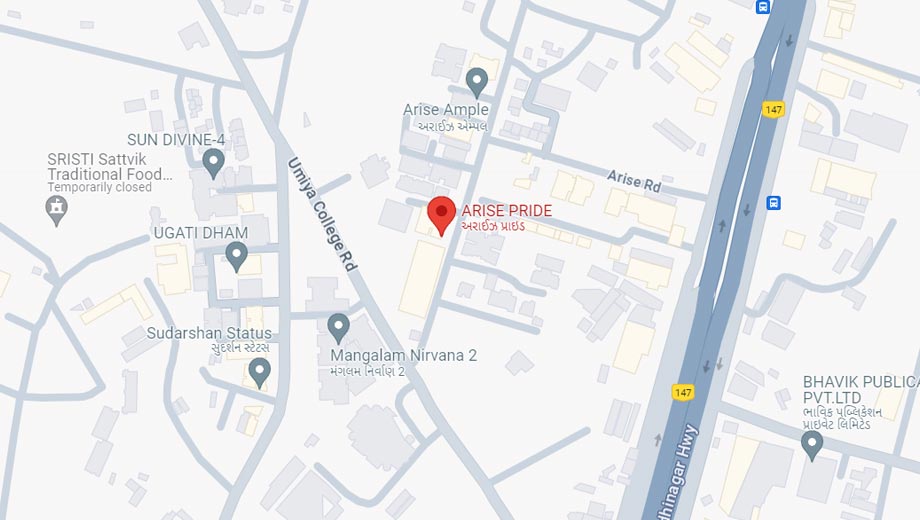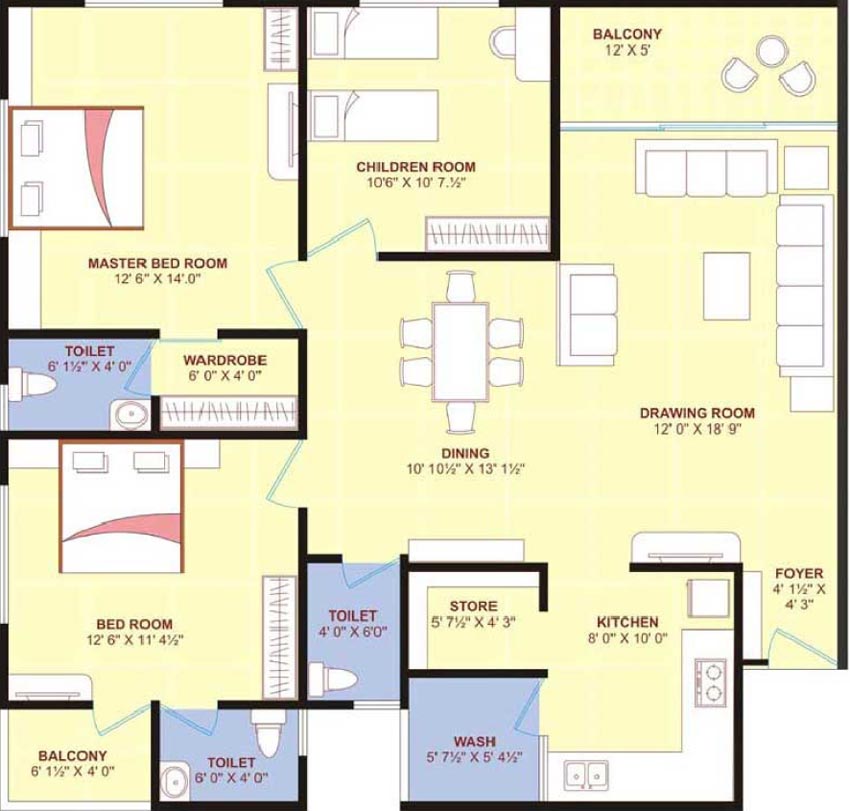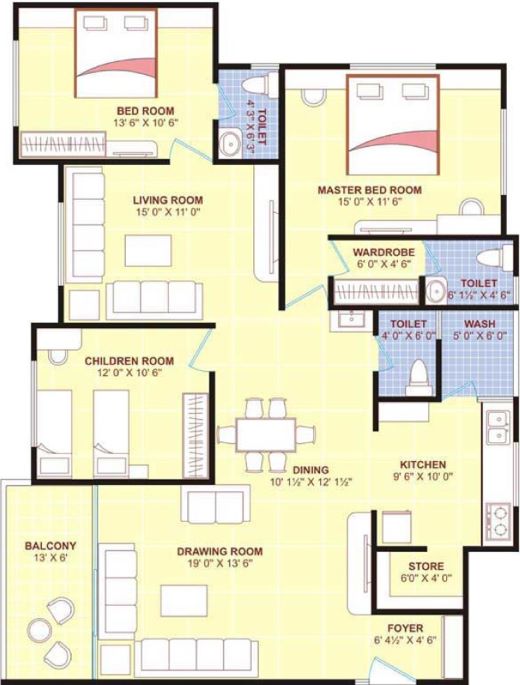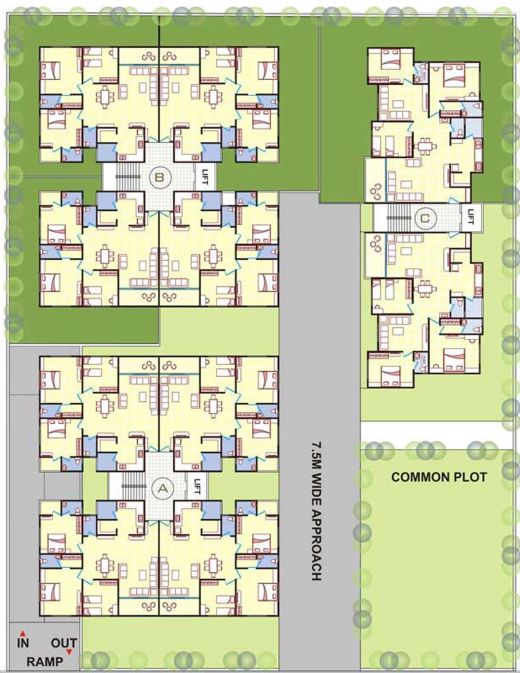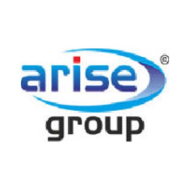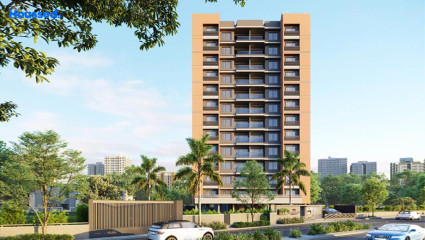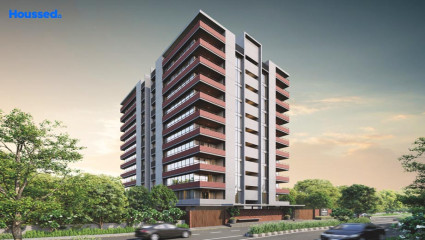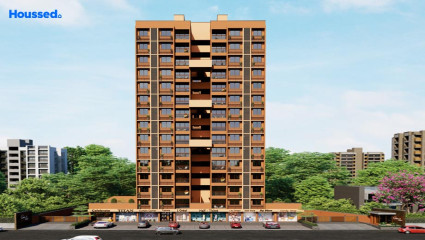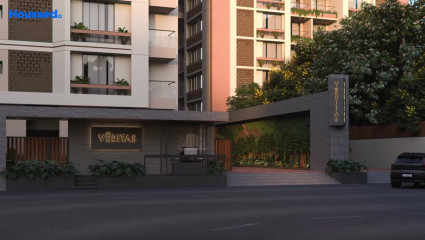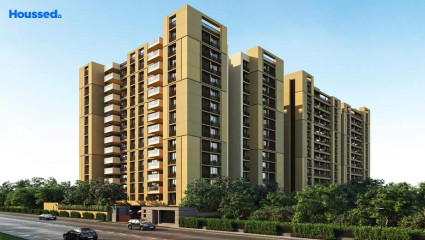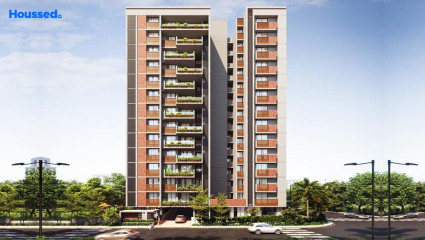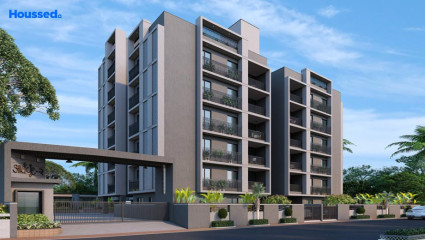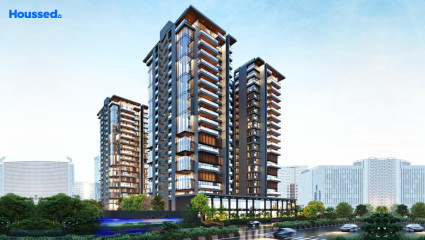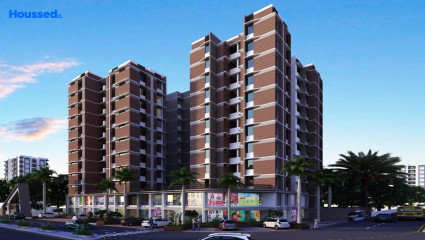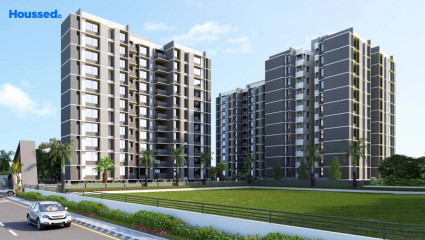Arise Pride
₹ 70 L - 90 L
Property Overview
- 3 BHKConfiguration
- 1915 - 2330 Sq ftSuper Built Up Area
- CompletedStatus
- January 2016Rera Possession
- 42 UnitsNumber of Units
- 4 FloorsNumber of Floors
- 3 TowersTotal Towers
- 1 AcresTotal Area
Key Features of Arise Pride
- Modern Community.
- Lush Green Spaces.
- Panoramic View.
- Comfortable Living.
- Prime Location.
- Lifestyle Amenities.
About Property
Arise Pride offers a thoughtful blend of comfort and convenience in its meticulously designed 3 BHK flats. With a focus on providing a space that caters to the needs of modern families, Arise Pride stands out for its attention to detail. Each apartment is crafted to maximize comfort, ensuring residents feel right at home.
One of the standout features of Arise Pride is its abundant green spaces, situated conveniently close to the apartments. This allows residents to enjoy nature's tranquility right at their doorstep and provides a safe and pleasant environment for children to play outdoors.
Arise Pride fosters a sense of community and belonging, making it more than just a place to live, but a true home for its residents. Whether you're looking for a peaceful retreat from the hustle and bustle of city life or a welcoming environment to raise a family, Arise Pride offers a compelling option for those seeking quality living spaces.
Configuration in Arise Pride
Super Built Up Area
1917 sq.ft.
Price
₹ 71.41 L
Super Built Up Area
2322 sq.ft.
Price
₹ 86.49 L
Arise Pride Amenities
Convenience
- Power Back Up
- Party Lawn
- Meditation Zone
- Recycle Zone
- Children Playing Zone
- Senior Citizen Sitting Area
- Multipurpose Hall
- Relaxation Zone
- Drop-Off Zone
- 24X7 Water Supply
- Lift
Sports
- Indoor Games
- Multipurpose Play Court
- Jogging Track
- Cycle Track
- Games Room
- Kids Play Area
- Game Corners
Leisure
- Pet Park
- Community Club
- Indoor Kids' Play Area
- Indoor Games And Activities
- Gym
- Nature Walkway
Safety
- Reserved Parking
- Cctv Surveillance
- Entrance Gate With Security
- Fire Fighting System
- Smart locks
- 24/7 Security
Environment
- Drip Irrigation System
- Rainwater Harvesting
- Themed Landscape Garden
- Mo Sewage Treatment Plant
- Organic Waste Convertor
- Eco Life
Home Specifications
Interior
- Plaster
- Laminate finish doors
- Premium sanitary and CP fittings
- Vitrified tile flooring
- Stainless steel sink
- Texture finish Walls
- Concealed Electrification
- Anti-skid Ceramic Tiles
- Concealed Plumbing
- Wall-hung WC & shower
- Multi-stranded cables
Explore Neighbourhood
4 Hospitals around your home
Civil Hospital
City Plus Hospital
saalim Hospital
Samarpan Hospital
4 Restaurants around your home
Oven The Bakery & Cafe
Zodiac- Fortune Select
Chuskiii Cafe And Fast Food
Nageshwari Bhojanalaya
4 Schools around your home
Ghatlodia Prathmik School
Solaris Public School
JG International School
Gota Prathmik School
4 Shopping around your home
Jainam Jewels Sola
Shree Hari Selection
Zinkal Imitation
Neha Collection
Map Location Arise Pride
 Loan Emi Calculator
Loan Emi Calculator
Loan Amount (INR)
Interest Rate (% P.A.)
Tenure (Years)
Monthly Home Loan EMI
Principal Amount
Interest Amount
Total Amount Payable
Arise Group
Arise Group is a prominent real estate development company based in Gujarat, India. It is widely recognized as one of the fastest growing and highly regarded companies in the industry. The group prides itself on its commitment to customer satisfaction, placing it at the core of its operations.
Arise Group specializes in property development and aims to create exceptional lifestyles for its customers. The company focuses on design excellence, ensuring that their projects exhibit innovative and aesthetically pleasing architectural concepts. By prioritizing build quality, Arise Group ensures that its properties are constructed to the highest standards, providing durability and long-term value for homeowners and investors.
Ongoing Projects
2Completed Project
5Total Projects
7
FAQs
What is the Price Range in Arise Pride?
₹ 70 L - 90 L
Does Arise Pride have any sports facilities?
Arise Pride offers its residents Indoor Games, Multipurpose Play Court, Jogging Track, Cycle Track, Games Room, Kids Play Area, Game Corners facilities.
What security features are available at Arise Pride?
Arise Pride hosts a range of facilities, such as Reserved Parking, Cctv Surveillance, Entrance Gate With Security, Fire Fighting System, Smart locks, 24/7 Security to ensure all the residents feel safe and secure.
What is the location of the Arise Pride?
The location of Arise Pride is Sola, Ahmedabad.
Where to download the Arise Pride brochure?
The brochure is the best way to get detailed information regarding a project. You can download the Arise Pride brochure here.
What are the BHK configurations at Arise Pride?
There are 3 BHK in Arise Pride.
Is Arise Pride RERA Registered?
Yes, Arise Pride is RERA Registered. The Rera Number of Arise Pride is GDA Approved.
What is Rera Possession Date of Arise Pride?
The Rera Possession date of Arise Pride is January 2016
How many units are available in Arise Pride?
Arise Pride has a total of 42 units.
What flat options are available in Arise Pride?
Arise Pride offers 3 BHK flats in sizes of 1917 sqft , 2322 sqft
How much is the area of 3 BHK in Arise Pride?
Arise Pride offers 3 BHK flats in sizes of 1917 sqft, 2322 sqft.
What is the price of 3 BHK in Arise Pride?
Arise Pride offers 3 BHK of 1917 sqft at Rs. 71.41 L, 2322 sqft at Rs. 86.49 L
Top Projects in Sola
- Arise Icon
- Narnarayan Shivanta
- Shreeji Aaryavrund 2
- Ganesh Royal
- Arise Western
- Shridhar Anantara Imperial
- RAR 42 Parkview
- Shafalya Aurum Legacy
- Shafalya Vertis
- Arise Ample
- Lycka Life
- Sudarshan Grace
- Aaryan Euphoria
- Seventh Stark Torre
- Virasat Palm Glory 4
- Mahaprabhu Harmony Harikesh
- Virasat Palm Glory 1
- Vivaan Sky Revanta
- Aaryan Eminent
- Unique Luxuria
- Shafalya Veritas
- Empire Skypark
- Arise Pride
- Virasat Palm Glory 2
- Shivanta Shagun Infinity
- Saral Casa
© 2023 Houssed Technologies Pvt Ltd. All rights reserved.

