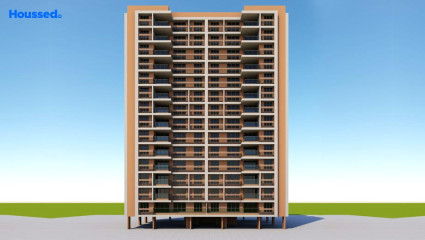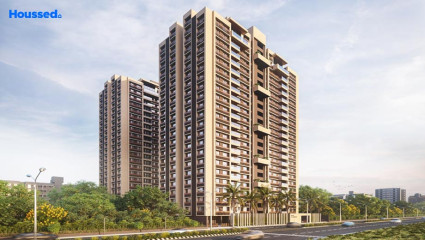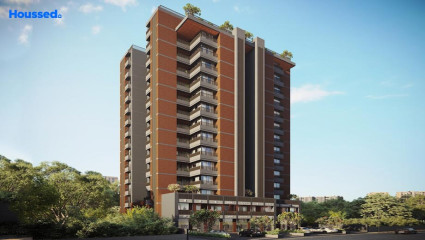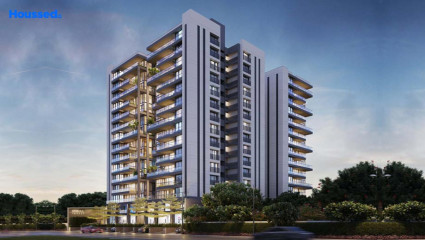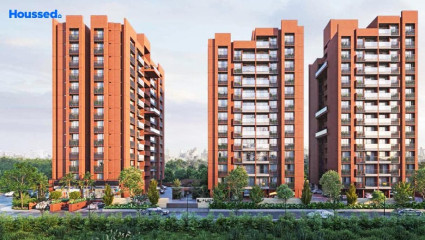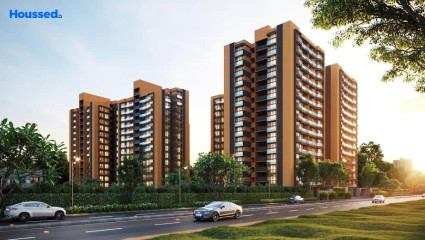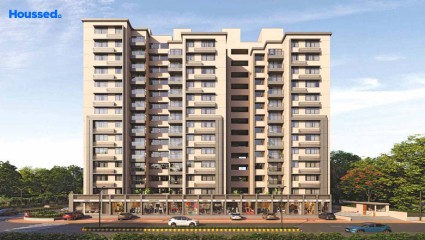Ascent The Empiirean
₹ 2.1 Cr - 2.2 Cr
Property Overview
- 4 BHKConfiguration
- 2010 - 2015 Sq ftCarpet Area
- Under DevelopmentStatus
- December 2027Rera Possession
- 160 UnitsNumber of Units
- 20 FloorsNumber of Floors
- 2 TowersTotal Towers
- 1.52 AcresTotal Area
Key Features of Ascent The Empiirean
- Lush Green Space.
- Prominent Location.
- Impeccable Design.
- Living Experience.
- Opulent Amenities.
- Luxurious Living.
About Property
Empiirean, a beacon of luxury and refinement, beckons those in pursuit of unparalleled living. Crafted with meticulous attention to detail, this haven transcends mere residence, offering a symphony of opulence and serenity. Nestled within its walls lies a promise of an extraordinary life, where every facet is curated to cater to the diverse desires and aspirations of its inhabitants.
Within the confines of Empiirean, reside luxurious 4 BHK apartments that redefine elegance and comfort. Each abode within this heavenly empire is a masterpiece in its own right, embodying the essence of sophistication and grandeur. Here, residents are welcomed into a realm where every corner exudes a sense of exclusivity and splendor.
In Empiirean, the promise of an extraordinary lifestyle awaits, where residents are embraced by the epitome of luxury and refinement. Beyond mere accommodation, it offers an experience an invitation to indulge in the finest that life has to offer. With Empiirean, every moment becomes an opportunity to bask in the extraordinary, making it not just a residence, but a destination where dreams meet reality.
Configuration in Ascent The Empiirean
Ascent The Empiirean Amenities
Convenience
- Party Lawn
- Meditation Zone
- Recycle Zone
- Children Playing Zone
- Senior Citizen Sitting Area
- Clubhouse
- 24X7 Water Supply
- Multipurpose Hall
- Lift
- Senior Citizen Plaza
- Power Back Up
- Gazebo
- Solar Power
- Relaxation Zone
- Yoga Room
- Drop-Off Zone
Sports
- Kids Play Area
- Games Room
- Game Corners
- Indoor Games
- Multipurpose Play Court
- Human Chess
- Jogging Track
- Gymnasium
- Cycle Track
- Table Tennis
- Carrom
- Badminton Court
Leisure
- Theater Room
- Nature Walkway
- Community Club
- Pet Park
- Swimming Pool
- Play Area With Swimming Pool
- Study Library
- Indoor Kids' Play Area
- Indoor Games And Activities
- Clubhouse With Gym
- Vaastu-Compliant Designs
- Gym
Safety
- Reserved Parking
- Cctv Surveillance
- Entrance Gate With Security
- Fire Fighting System
- Smart locks
- 24/7 Security
Environment
- Mo Sewage Treatment Plant
- Eco Life
- Drip Irrigation System
- Rainwater Harvesting
- Themed Landscape Garden
Home Specifications
Interior
- Concealed Electrification
- Telephone point
- Concealed Plumbing
- Wall-hung WC & shower
- Multi-stranded cables
- Laminate finish doors
- Plaster
- Premium sanitary and CP fittings
- Pre Hung Doors
- Vitrified tile flooring
- Stainless steel sink
- Texture finish Walls
- Anti-skid Ceramic Tiles
Explore Neighbourhood
4 Hospitals around your home
Shreeji Hospital
Janam Hospital
Rudraksh Hospital
Krishna Shalby Hospital
4 Restaurants around your home
Ms Abu Dal Bati
Rajasthan Bhavana Restaurant
Back benchers Restaurant
Aloopuriz Food Court
4 Schools around your home
Hiramani School
Hiraji Nu Padu Primary School
SGVP School
India international school
4 Shopping around your home
The CBD Shopping Centre
Best Super Mall
Shree Balaji Agora Mall
Vishal matching center
Map Location Ascent The Empiirean
 Loan Emi Calculator
Loan Emi Calculator
Loan Amount (INR)
Interest Rate (% P.A.)
Tenure (Years)
Monthly Home Loan EMI
Principal Amount
Interest Amount
Total Amount Payable
Ascent Sky Infracon LLP
Ascent Sky Infracon LLP, a leading construction company based in Ahmedabad, specializes in delivering top-quality projects. With a commitment to excellence, they ensure that each project they undertake meets the highest standards of construction quality. Their portfolio boasts a diverse range of properties, catering to various needs and preferences. From residential complexes to commercial developments, Ascent Sky Infracon LLP consistently delivers outstanding results, earning them a reputation as a trusted name in the industry.
Their dedication to quality is evident in every aspect of their projects, from meticulous planning and design to impeccable execution. Whether you're seeking a modern apartment, a spacious villa, or a commercial space, Ascent Sky Infracon LLP offers a range of options to suit your requirements. With a focus on innovation and customer satisfaction, they continue to set new benchmarks in the real estate sector, making them the preferred choice for discerning buyers and investors alike.
Ongoing Projects
1Total Projects
1
FAQs
What is the Price Range in Ascent The Empiirean?
₹ 2.1 Cr - 2.2 Cr
Does Ascent The Empiirean have any sports facilities?
Ascent The Empiirean offers its residents Kids Play Area, Games Room, Game Corners, Indoor Games, Multipurpose Play Court, Human Chess, Jogging Track, Gymnasium, Cycle Track, Table Tennis, Carrom, Badminton Court facilities.
What security features are available at Ascent The Empiirean?
Ascent The Empiirean hosts a range of facilities, such as Reserved Parking, Cctv Surveillance, Entrance Gate With Security, Fire Fighting System, Smart locks, 24/7 Security to ensure all the residents feel safe and secure.
What is the location of the Ascent The Empiirean?
The location of Ascent The Empiirean is Chharodi, Ahmedabad.
Where to download the Ascent The Empiirean brochure?
The brochure is the best way to get detailed information regarding a project. You can download the Ascent The Empiirean brochure here.
What are the BHK configurations at Ascent The Empiirean?
There are 4 BHK in Ascent The Empiirean.
Is Ascent The Empiirean RERA Registered?
Yes, Ascent The Empiirean is RERA Registered. The Rera Number of Ascent The Empiirean is PR/GJ/AHMEDABAD/AHMEDABAD CITY/AUDA/RAA11812/220523.
What is Rera Possession Date of Ascent The Empiirean?
The Rera Possession date of Ascent The Empiirean is December 2027
How many units are available in Ascent The Empiirean?
Ascent The Empiirean has a total of 160 units.
What flat options are available in Ascent The Empiirean?
Ascent The Empiirean offers 4 BHK flats in sizes of 2013 sqft
How much is the area of 4 BHK in Ascent The Empiirean?
Ascent The Empiirean offers 4 BHK flats in sizes of 2013 sqft.
What is the price of 4 BHK in Ascent The Empiirean?
Ascent The Empiirean offers 4 BHK of 2013 sqft at Rs. 2.14 Cr
Top Projects in Chharodi
© 2023 Houssed Technologies Pvt Ltd. All rights reserved.















