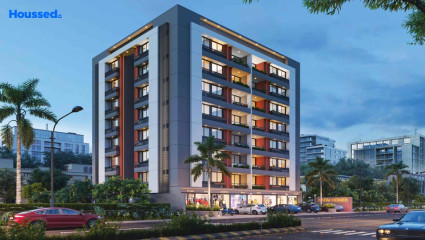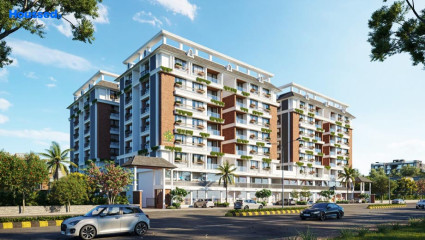Keshvam Shreem Maxima
₹ 35 L - 45 L
Property Overview
- 2 BHKConfiguration
- 640 - 660 Sq ftCarpet Area
- NewStatus
- December 2026Rera Possession
- 419 UnitsNumber of Units
- 14 FloorsNumber of Floors
- 7 TowersTotal Towers
- 1.54 AcresTotal Area
Key Features of Keshvam Shreem Maxima
- Luxurious Living.
- Spacious And Luxury Rooms.
- Modern Urban Living.
- Comfort At Its Best.
- Sprawling Lifestyle.
- Ideal Location.
About Property
Shreem Maxima was built to epitomize comfort, luxury, and elegance. From meticulous detailing and undusted inches to ample amenities, Shreem Maxima has it all. The development of this project is unique in every way, as the design has already made many willing buyers awe.
The project has many amenities such as a kid's play area with a sand pit, landscaped terrace, party area, senior citizen sir outs, cooking gas pipeline system, 24x7 security, and much more. You can access top-notch services and amenities, such as grocery stores, medical centers, and schools. It also features a shopping mall and a variety of restaurants where you can enjoy a delicious meal.
It is one such property that you will never want to miss. In every way, this property has aced all the benchmarks in real estate development.
Configuration in Keshvam Shreem Maxima
Keshvam Shreem Maxima Amenities
Convenience
- 24X7 Water Supply
- Fire Fighting System
- Security
- Solar Power
- Meditation Zone
- Children Playing Zone
- Senior Citizen Sitting Area
- Senior Citizens' Walking Track
- Parking and transportation
Sports
- Indoor Games
- Jogging Track
- Kids Play Area
Leisure
- Indoor Kids' Play Area
- Indoor Games And Activities
- Vastu-compliant designs
Safety
- Cctv Surveillance
- Entrance Gate With Security
- Smart locks
- 24/7 Security
Environment
- Drip Irrigation System
- Rainwater Harvesting
- Mo Sewage Treatment Plant
- Eco Life
Home Specifications
Interior
- Wall-hung WC & shower
- Multi-stranded cables
- Plaster
- Premium sanitary and CP fittings
- Textured Paint
- Vitrified tile flooring
- Stainless steel sink
- Texture finish Walls
- Anti-skid Ceramic Tiles
- Concealed Electrification
- Telephone point
- Concealed Plumbing
Explore Neighbourhood
4 Hospitals around your home
Akshar Hospital
Mahavir Hospital
Palm Hospital
Sardar Ortho Hospital
4 Restaurants around your home
Baker'S Nation
Inu's Chinese
Domino's Pizza
Krispy Delicious
4 Schools around your home
Imperial School Of Excellence
Sankalp International School
Vedant International School
Dipak School
4 Shopping around your home
Inspire Fashion
Raghuveer Cutpiece
The Chashmish
Talent Menswear
Map Location Keshvam Shreem Maxima
 Loan Emi Calculator
Loan Emi Calculator
Loan Amount (INR)
Interest Rate (% P.A.)
Tenure (Years)
Monthly Home Loan EMI
Principal Amount
Interest Amount
Total Amount Payable
Keshvam Developers
Keshvam Developers is a leading real estate developer in Ahmedabad, India. With several years of experience in the construction industry, the company has completed numerous highly successful projects in the city. With the highest standards of workmanship, the company has created a name for itself in the city's property market. From luxury apartments to affordable housing solutions, Keshvam Developers is the real estate developer of choice for Ahmedabad.
From project planning to construction and beyond, the team works closely with clients to ensure that their satisfaction is met. With its commitment to excellence, Keshvam Developers is an ideal partner for those seeking a reliable real estate developer in Ahmedabad.
FAQs
What is the Price Range in Keshvam Shreem Maxima?
₹ 35 L - 45 L
Does Keshvam Shreem Maxima have any sports facilities?
Keshvam Shreem Maxima offers its residents Indoor Games, Jogging Track, Kids Play Area facilities.
What security features are available at Keshvam Shreem Maxima?
Keshvam Shreem Maxima hosts a range of facilities, such as Cctv Surveillance, Entrance Gate With Security, Smart locks, 24/7 Security to ensure all the residents feel safe and secure.
What is the location of the Keshvam Shreem Maxima?
The location of Keshvam Shreem Maxima is Nikol, Ahmedabad.
Where to download the Keshvam Shreem Maxima brochure?
The brochure is the best way to get detailed information regarding a project. You can download the Keshvam Shreem Maxima brochure here.
What are the BHK configurations at Keshvam Shreem Maxima?
There are 2 BHK in Keshvam Shreem Maxima.
Is Keshvam Shreem Maxima RERA Registered?
Yes, Keshvam Shreem Maxima is RERA Registered. The Rera Number of Keshvam Shreem Maxima is PR/GJ/AHMEDABAD/AHMEDABAD CITY/AUDA/MAA09011/070921.
What is Rera Possession Date of Keshvam Shreem Maxima?
The Rera Possession date of Keshvam Shreem Maxima is December 2026
How many units are available in Keshvam Shreem Maxima?
Keshvam Shreem Maxima has a total of 419 units.
What flat options are available in Keshvam Shreem Maxima?
Keshvam Shreem Maxima offers 2 BHK flats in sizes of 650 sqft
How much is the area of 2 BHK in Keshvam Shreem Maxima?
Keshvam Shreem Maxima offers 2 BHK flats in sizes of 650 sqft.
What is the price of 2 BHK in Keshvam Shreem Maxima?
Keshvam Shreem Maxima offers 2 BHK of 650 sqft at Rs. 40.72 L
Top Projects in Nikol
- The Golden Crown 44
- Atman Capital Hills
- Kalash Flower Valley
- Pinak Saffron Valley
- Kesar Empire
- Labh Silicon Towers
- Keshvam Shreem Maxima
- Giriraj Shivalay 28
- Gurudev Shyam Heights 2
- Om Kalhar Wing
- Megh Green Lake View
- Kalash Imperial Mansion
- KV Satva Shiv Elegance
- Sawera Shaligram
- Sawera Sanidhya
- Golden The Grand Serenity
- Om Vinayak Bhuvan
- AR The Cluster
- Oscar Elanza
- Pushkar Sky Heights
- Heer Shilpgram Bhaktikunj
- Kalash Imperial Skyz
- Suryam Aura
- KV Satva Shiv Gold
- Shree Radhe Hills
- Khodiyar Shivalay Gold
- Dayasagar Aura
- Karm Homes
- Shreepad Balaji Residency
- Sadguru Sky
- Prince The Glorious
- Jay Shivanta Castle
- Labh Silicon Valley
- Shreenath Shreeji Vihar
- Aarmor Madhuban Villa
- Devam Bilipatra Homes
- Manisha Merriott Hills
- Krunal Lemon Tree
- Sawera Grand Imperia
- DN The Sun Imperial
© 2023 Houssed Technologies Pvt Ltd. All rights reserved.
























