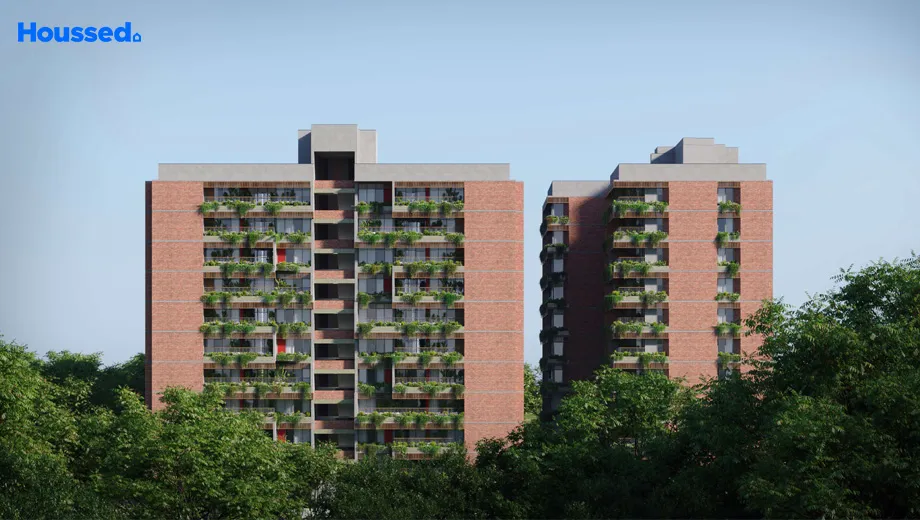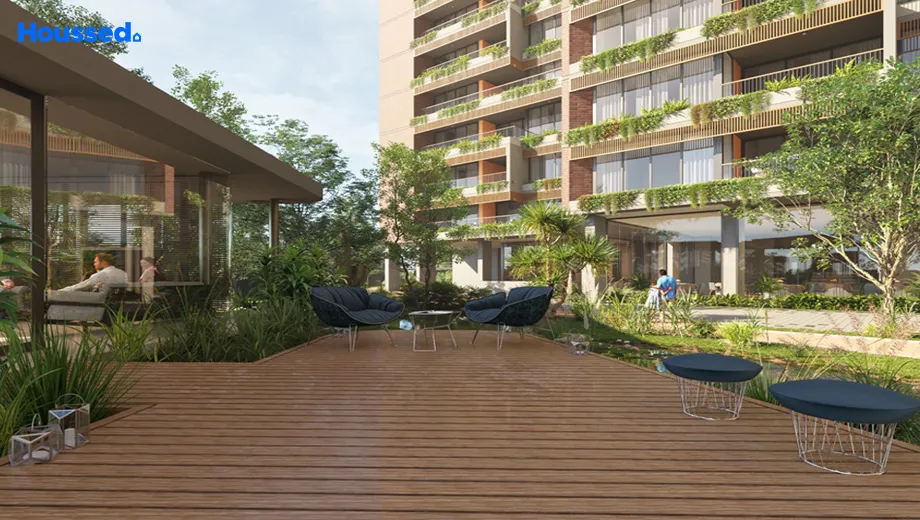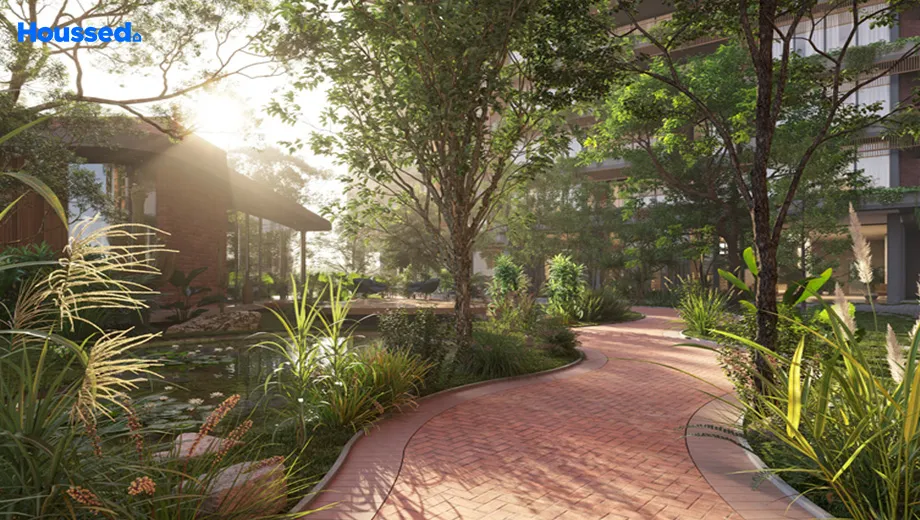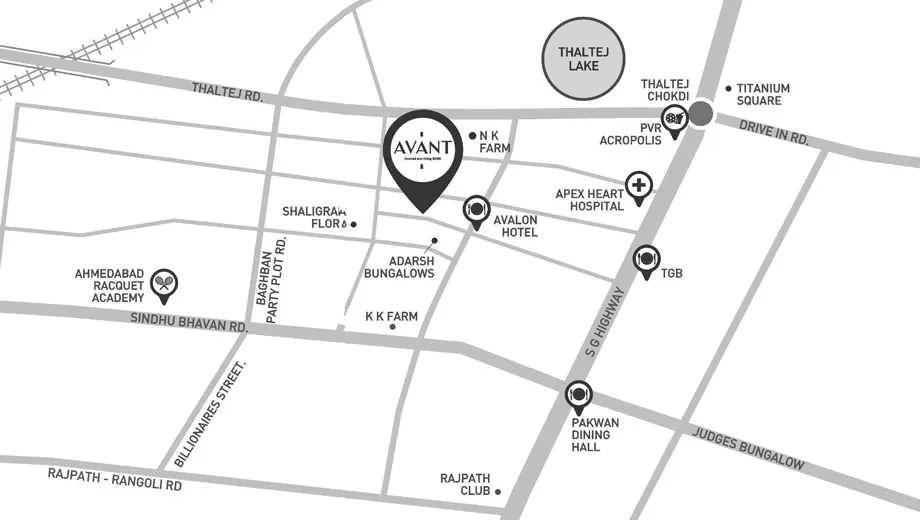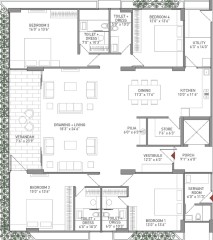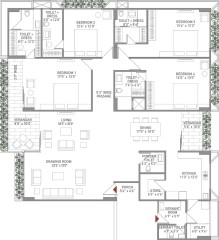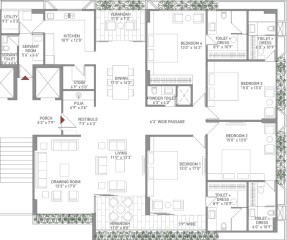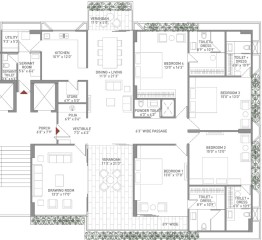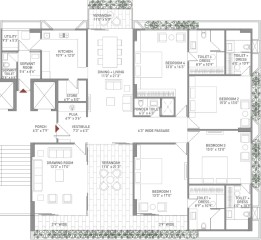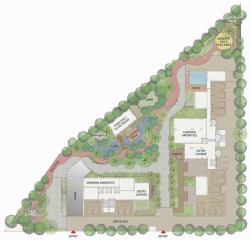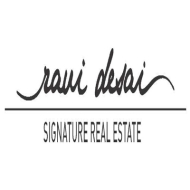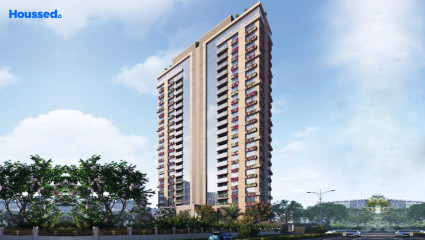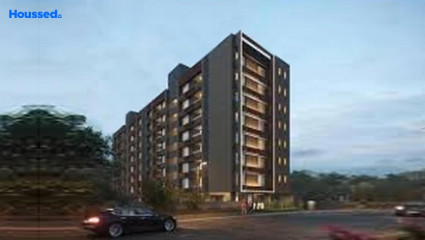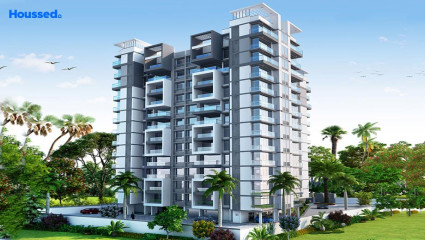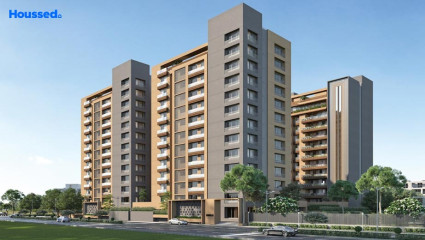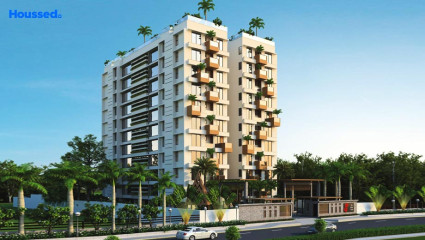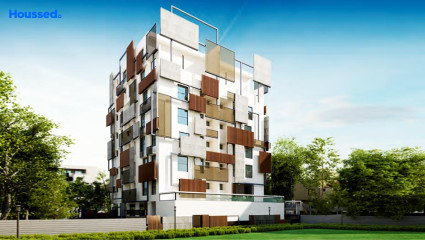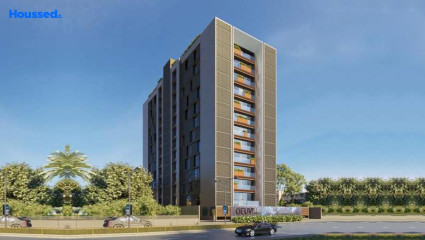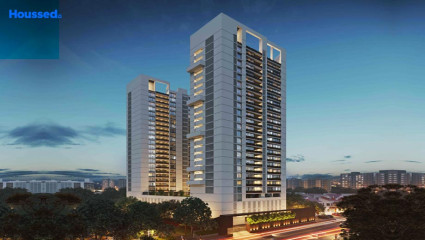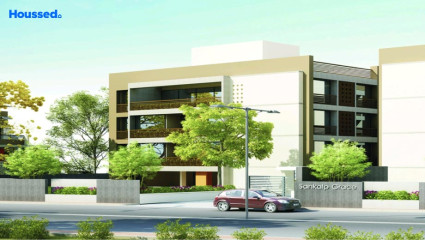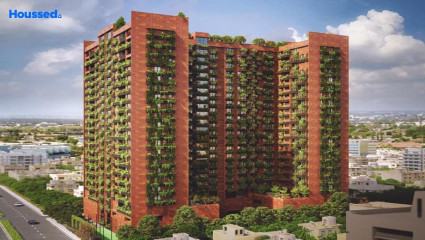Ravi Desai Avant
₹ 3.3 Cr - 3.9 Cr
Property Overview
- 4 BHKConfiguration
- 4150 - 4850 Sq ftSuper Built Up Area
- Under DevelopmentStatus
- December 2025Rera Possession
- 50 UnitsNumber of Units
- 10 FloorsNumber of Floors
- 2 TowersTotal Towers
- 1.12 AcresTotal Area
Key Features of Ravi Desai Avant
- Spectacular Design.
- Vastu Compliant Spaces.
- Opulent Amenities.
- Excellent Architecture.
- Incredible Craftsmanship.
- Sufficient Greenery.
About Property
Ravi Desai Avant by Ravi Desai Real Estate is a residential project located in Bodakdev, Ahmedabad. The property offers 4 BHK apartments along with a servant room. It is situated in one of the most promising locations in Ahmedabad. The residential building provides various amenities to enhance the residents' lifestyle.
It includes a lift facility for easy access to different floors. There is also dedicated space for sports amenities, allowing residents to engage in sports activities. Children have access to a designated kid's area. Additionally, the property offers a gym, garden, sports facility, swimming pool, intercom, and a clubhouse for recreational and leisure activities.
Ravi Desai Avant is located in close proximity to renowned healthcare centers, schools, and shopping facilities, making it convenient for residents to access essential services and amenities.
Configuration in Ravi Desai Avant
Super Built Up Area
4170 sq.ft.
Price
₹ 3.39 Cr
Super Built Up Area
4320 sq.ft.
Price
₹ 3.49 Cr
Super Built Up Area
4530 sq.ft.
Price
₹ 3.66 Cr
Super Built Up Area
4625 sq.ft.
Price
₹ 3.74 Cr
Super Built Up Area
4725 sq.ft.
Price
₹ 3.82 Cr
Super Built Up Area
4825 sq.ft.
Price
₹ 3.90 Cr
Ravi Desai Avant Amenities
Convenience
- Lift
- Multipurpose Hall
- Security
- Gazebo
- Power Back Up
- Relaxation Zone
- Common Toilets
- Reflexology Path
- Bbq Party Deck
- Yoga Room
- Party Lawn
- Meditation Zone
- Senior Citizen Sitting Area
- Cafeteria
- Fire Fighting System
- Common Toilet
Sports
- Carrom
- Gymnasium
- Kids Play Area
- Indoor Games
- Multipurpose Play Court
- Human Chess
- Jogging Track
- Table Tennis
Leisure
- Community Club
- Recreation/Kids Club
- Swimming Pool
- Indoor Kids' Play Area
- Indoor Games And Activities
- Sand Pit
Safety
- Cctv For Common Areas
- Video Door Phone
- Earthquake-resistant
- Smart locks
- Rcc Structure
- Club House
- Reserved Parking
- Maintenance Staff
Environment
- Themed Landscape Garden
- Mo Sewage Treatment Plant
- Eco Life
- Rainwater Harvesting
Home Specifications
Interior
- Dado Tiles
- Premium sanitary and CP fittings
- Ss Railing With Toughened Glass
- Aluminium sliding windows
- Textured Paint
- Vitrified tile flooring
- Stainless steel sink
- Gypsum-finished Walls
- Anti-skid Ceramic Tiles
- False Ceiling
- TV Point
- Concealed Plumbing
- Plaster
- Smart switches
Explore Neighbourhood
4 Hospitals around your home
Raksha Hospital
Global Hospital
Vrajesh Hospital
Khyati Multispeciality Hospital
4 Restaurants around your home
The chat cafe
Fozzie's Pizzaiolo
Jasuben Shah Old Pizza
The Pancake Story
4 Schools around your home
Prakash School
Udgam School For Children
Fluorescent school
Sanskar Primary School
4 Shopping around your home
Vritashree Fashions
Iscon Mega Mall
Shelements
Rupam Washing
Map Location Ravi Desai Avant
 Loan Emi Calculator
Loan Emi Calculator
Loan Amount (INR)
Interest Rate (% P.A.)
Tenure (Years)
Monthly Home Loan EMI
Principal Amount
Interest Amount
Total Amount Payable
Ravi Desai Real Estate
Ravi Desai Real Estate is a real estate company based in Vadodara. Led by Mr. Ravi Desai, a new-age entrepreneur with a refined personal taste, the company aims to bring his experience and expertise to the real estate industry and potentially expand into other product categories in the future. Ravi Desai Real Estate has a vision of becoming a prominent "signature brand" across industries and products while maintaining its core philosophy.
The company's approach to real estate is centered around the belief of "elegance through simplicity" and embracing progressive thinking when it comes to technology, materials, and management methods. The company is committed to redefining construction and its projects, aiming to create spaces that embody modern living with a touch of simplicity. They strive to deliver on the expectations and future vision of their clients, providing a lifestyle that combines essential amenities for a contemporary and comfortable living experience with a serene and beautiful environment.
Ongoing Projects
2Total Projects
2
FAQs
What is the Price Range in Ravi Desai Avant?
₹ 3.3 Cr - 3.9 Cr
Does Ravi Desai Avant have any sports facilities?
Ravi Desai Avant offers its residents Carrom, Gymnasium, Kids Play Area, Indoor Games, Multipurpose Play Court, Human Chess, Jogging Track, Table Tennis facilities.
What security features are available at Ravi Desai Avant?
Ravi Desai Avant hosts a range of facilities, such as Cctv For Common Areas, Video Door Phone, Earthquake-resistant, Smart locks, Rcc Structure, Club House, Reserved Parking, Maintenance Staff to ensure all the residents feel safe and secure.
What is the location of the Ravi Desai Avant?
The location of Ravi Desai Avant is Bodakdev, Ahmedabad.
Where to download the Ravi Desai Avant brochure?
The brochure is the best way to get detailed information regarding a project. You can download the Ravi Desai Avant brochure here.
What are the BHK configurations at Ravi Desai Avant?
There are 4 BHK in Ravi Desai Avant.
Is Ravi Desai Avant RERA Registered?
Yes, Ravi Desai Avant is RERA Registered. The Rera Number of Ravi Desai Avant is PR/GJ/AHMEDABAD/AHMEDABAD CITY/AUDA/RAA09835/210222.
What is Rera Possession Date of Ravi Desai Avant?
The Rera Possession date of Ravi Desai Avant is December 2025
How many units are available in Ravi Desai Avant?
Ravi Desai Avant has a total of 50 units.
What flat options are available in Ravi Desai Avant?
Ravi Desai Avant offers 4 BHK flats in sizes of 4170 sqft , 4320 sqft , 4530 sqft , 4625 sqft , 4725 sqft , 4825 sqft
How much is the area of 4 BHK in Ravi Desai Avant?
Ravi Desai Avant offers 4 BHK flats in sizes of 4170 sqft, 4320 sqft, 4530 sqft, 4625 sqft, 4725 sqft, 4825 sqft.
What is the price of 4 BHK in Ravi Desai Avant?
Ravi Desai Avant offers 4 BHK of 4170 sqft at Rs. 3.39 Cr, 4320 sqft at Rs. 3.49 Cr, 4530 sqft at Rs. 3.66 Cr, 4625 sqft at Rs. 3.74 Cr, 4725 sqft at Rs. 3.82 Cr, 4825 sqft at Rs. 3.9 Cr
Top Projects in Bodakdev
- Shubham Skyz
- Times 40
- Ravi Desai Avant
- Sheetal The Indus
- Madhav Oeuvre 2
- Gala Ikebana
- JP Iscon Vogue
- Deep Indraprasth 10
- Sankalp Grace
- Venus Pashmina
- Sahajanand Skyros
- Siddhi Aarohi Vivianna
- Arista Belvedere Park
- Shilp 14
- Constera Anamika High Point
- Shivalik Platinum
- True East Ebony
- Madhav Oeuvre
- B Devasya Rudra Elegance
- Shilp Paradise
- Times 104
- Shivalik Avenue
© 2023 Houssed Technologies Pvt Ltd. All rights reserved.

