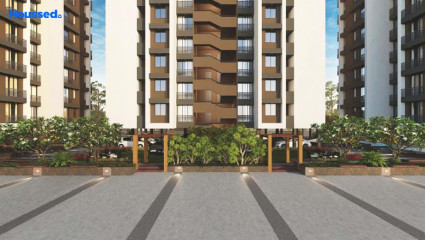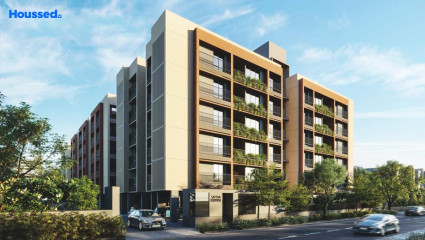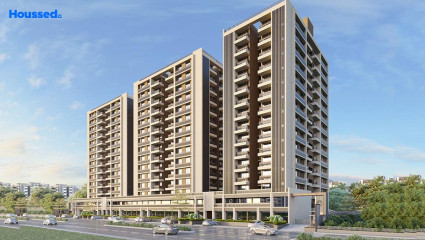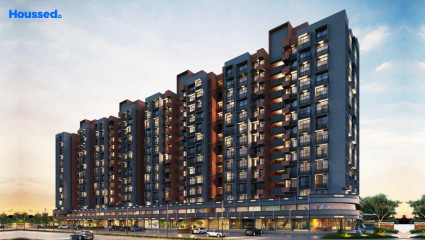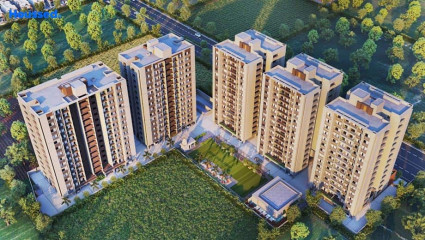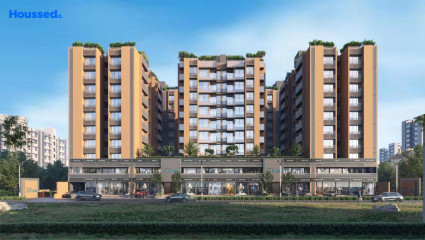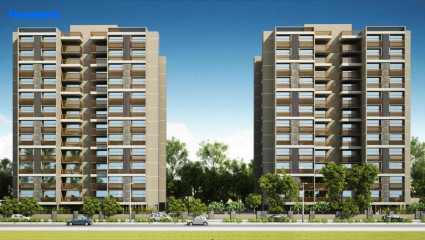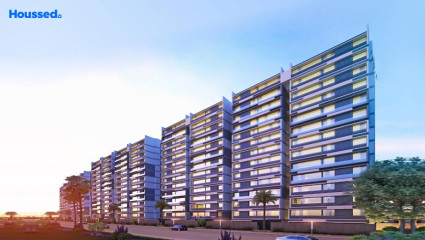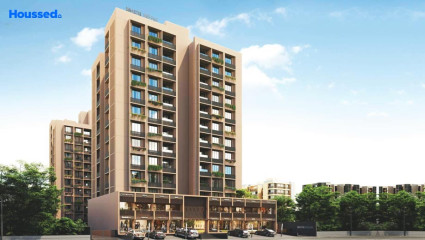Serenity Satyam
₹ 60 L - 70 L
Property Overview
- 3 BHKConfiguration
- 840 - 850 Sq ftCarpet Area
- NewStatus
- December 2026Rera Possession
- 271 UnitsNumber of Units
- 14 FloorsNumber of Floors
- 2 TowersTotal Towers
- 1.38 AcresTotal Area
Key Features of Serenity Satyam
- Good Ventilation.
- Flexible Design.
- Spacious Interiors.
- Modern Amenities.
- Well Connected.
- Aesthetic Elevation.
About Property
Serenity Satyam, a residential haven, strikes the ideal equilibrium in life. Immerse yourself in a green oasis with meticulously planned planter spaces adorning each bedroom and balcony, fostering a serene and rejuvenating living atmosphere. The well-ventilated units breathe freshness into every corner, while the thoughtful design guarantees personal comfort and privacy for every resident.
The flexible architectural layout empowers homeowners to infuse their living spaces with individuality and style. The project's thoughtful planning extends beyond living spaces, with a generous gap between the two towers ensuring abundant privacy. Anti-dust settlement technology adds an extra layer of appeal, ensuring a cleaner and healthier living environment.
Residents are further pampered with the convenience of premium retail spaces, offering a one stop solution to daily needs at their doorstep. Serenity Satyam is not just a home; it's a holistic living experience where tranquility, personalization, and convenience converge seamlessly. Embrace a lifestyle where nature meets luxury and create lasting memories in the heart of Serenity Satyam.
Configuration in Serenity Satyam
Serenity Satyam Amenities
Convenience
- Meditation Zone
- Children Playing Zone
- Senior Citizen Sitting Area
- Senior Citizens' Walking Track
- Parking and transportation
- Society Office
- Convenience Store
- Power Back Up
- Solar Power
Sports
- Skating Rink
- Jogging Track
- Cycle Track
- Badminton Court
- Gymnasium
- Kids Play Area
- Indoor Games
- Multipurpose Play Court
Leisure
- Vastu-compliant designs
- Nature Walkway
- Community Club
- Recreation/Kids Club
- Pool Deck With Sun
- Swimming Pool
- Indoor Kids' Play Area
- Indoor Games And Activities
Safety
- Reserved Parking
- Cctv Surveillance
- Entrance Gate With Security
- Fire Fighting System
- Earthquake-resistant
- 24/7 Security
Environment
- Rainwater Harvesting
- Mo Sewage Treatment Plant
- Eco Life
- Drip Irrigation System
Home Specifications
Interior
- Laminated Flush Doors
- Granite Countertop
- Marble flooring
- Modular kitchen
- Premium sanitary and CP fittings
- Vitrified tile flooring
- Stainless steel sink
- Anti-skid Ceramic Tiles
- Concealed Electrification
- Concealed Plumbing
Explore Neighbourhood
4 Hospitals around your home
Saraswati Multispeciality Hospital
Elite Hospital
Tej Hospital
Sai Nath Hospital
4 Restaurants around your home
Rolling Plates
Yellow Taxi
The Shake Maker
Raindrop Food Services
4 Schools around your home
Apollo International School
LDR International School
The New Tulip International School
Gyanjyot School
4 Shopping around your home
Simply Flowers
Ikv Kreations
Shop'N Save
Studio 7 Apparel
Map Location Serenity Satyam
 Loan Emi Calculator
Loan Emi Calculator
Loan Amount (INR)
Interest Rate (% P.A.)
Tenure (Years)
Monthly Home Loan EMI
Principal Amount
Interest Amount
Total Amount Payable
Serenity Group
Serenity Group, established in 2007, is a visionary real estate developer dedicated to crafting residential and commercial projects marked by affinity, beauty, and tranquility. With a remarkable portfolio of 12+ projects covering 25+ lakh sq. ft., comprising 2500 residential and 400 commercial units, the company prioritizes quality, timely delivery, and customer satisfaction.
Serenity Group stands out with its methodical superiority, creating contemporary buildings with graceful designs and a focus on amenities such as ample space, natural light, hassle-free parking, proximity, lush green landscapes, and value for money. With a team of expert architects and innovative minds, the group aspires to be India's most treasured and admired developer.
Ongoing Projects
5Upcoming Projects
1Completed Project
12Total Projects
18
FAQs
What is the Price Range in Serenity Satyam?
₹ 60 L - 70 L
Does Serenity Satyam have any sports facilities?
Serenity Satyam offers its residents Skating Rink, Jogging Track, Cycle Track, Badminton Court, Gymnasium, Kids Play Area, Indoor Games, Multipurpose Play Court facilities.
What security features are available at Serenity Satyam?
Serenity Satyam hosts a range of facilities, such as Reserved Parking, Cctv Surveillance, Entrance Gate With Security, Fire Fighting System, Earthquake-resistant, 24/7 Security to ensure all the residents feel safe and secure.
What is the location of the Serenity Satyam?
The location of Serenity Satyam is South Bopal, Ahmedabad.
Where to download the Serenity Satyam brochure?
The brochure is the best way to get detailed information regarding a project. You can download the Serenity Satyam brochure here.
What are the BHK configurations at Serenity Satyam?
There are 3 BHK in Serenity Satyam.
Is Serenity Satyam RERA Registered?
Yes, Serenity Satyam is RERA Registered. The Rera Number of Serenity Satyam is PR/GJ/AHMEDABAD/DASKROI/Ahmedabad Municipal Corporation/MN304AA10204/270223.
What is Rera Possession Date of Serenity Satyam?
The Rera Possession date of Serenity Satyam is December 2026
How many units are available in Serenity Satyam?
Serenity Satyam has a total of 271 units.
What flat options are available in Serenity Satyam?
Serenity Satyam offers 3 BHK flats in sizes of 846 sqft
How much is the area of 3 BHK in Serenity Satyam?
Serenity Satyam offers 3 BHK flats in sizes of 846 sqft.
What is the price of 3 BHK in Serenity Satyam?
Serenity Satyam offers 3 BHK of 846 sqft at Rs. 64.75 L
Top Projects in South Bopal
- Goyal Orchid Divine
- Aaryan Gloria
- Ratna Turquoise Grandeure
- Kavisha Panorama
- Kavisha Urbania
- New Darshan Mansi Empire
- SP Nirvana
- Aaravi 156
- Sattva Exotica
- 9 Brothers Swatik Rise
- Elenza Gradient
- 7th Heaven Earth Eleanor
- Saanvi Sky Sol
- DR Praharsh Serena
- Saanvi Stella
- Goyal Orchid Paradise
- Shaligram Garden Residency 3
- Swastik Greens
- Eklingji Satvam
- Mount Milano
- Sun Southwinds
- Peony Savera Prarambh
- Goyal Orchid Pride
- SK Shivana Auram
- Binori Solitaire
- Shaligram Prime
- HR Evernest
- Serenity Satyam
- Charming Visva Kunj 2
- Saanvi Celesta
- Shaligram Garden Homes
- Sanvicasa Sparsh
- Mahadev Elegance
- Buildscape Solis One
© 2023 Houssed Technologies Pvt Ltd. All rights reserved.



















