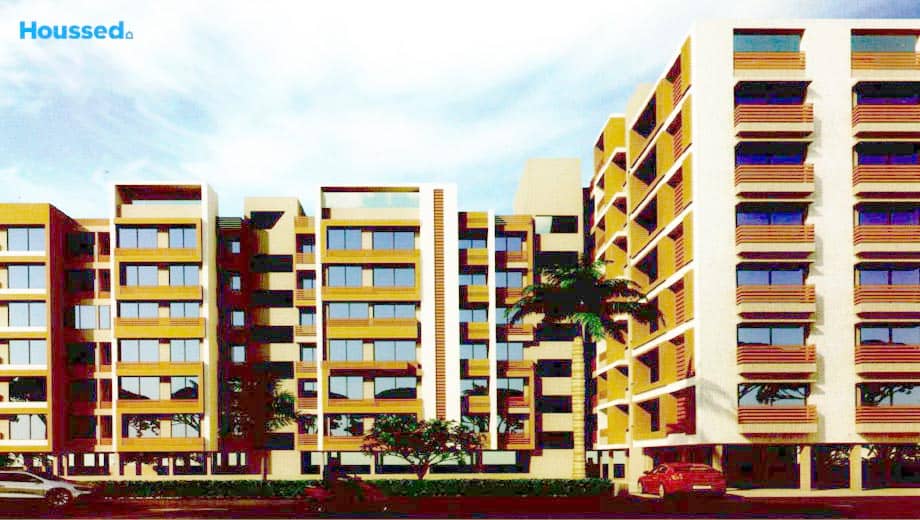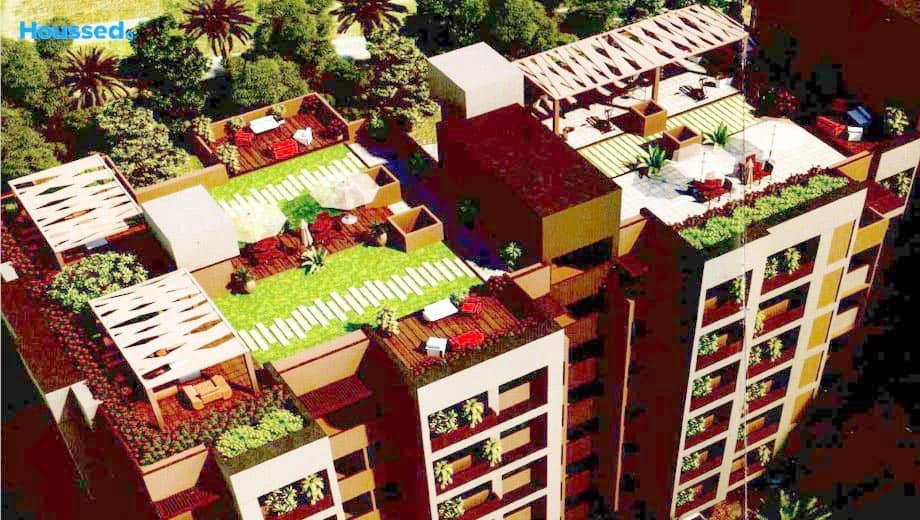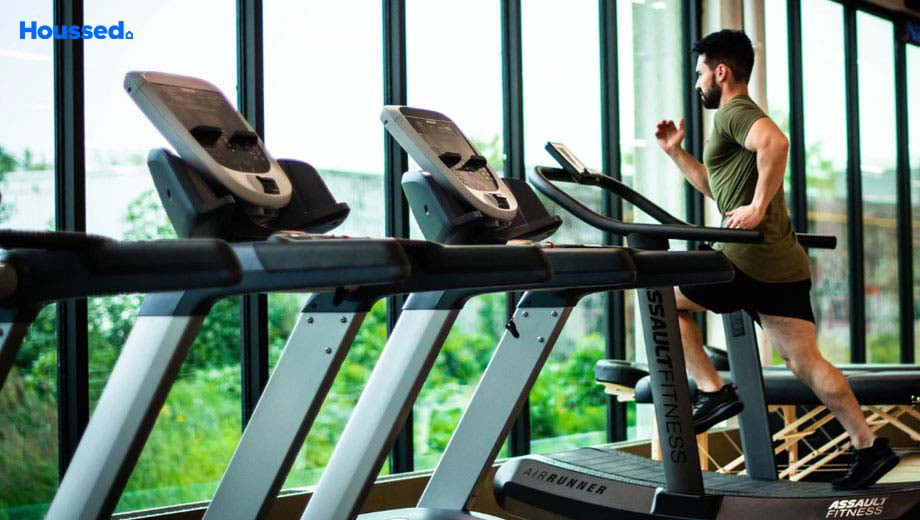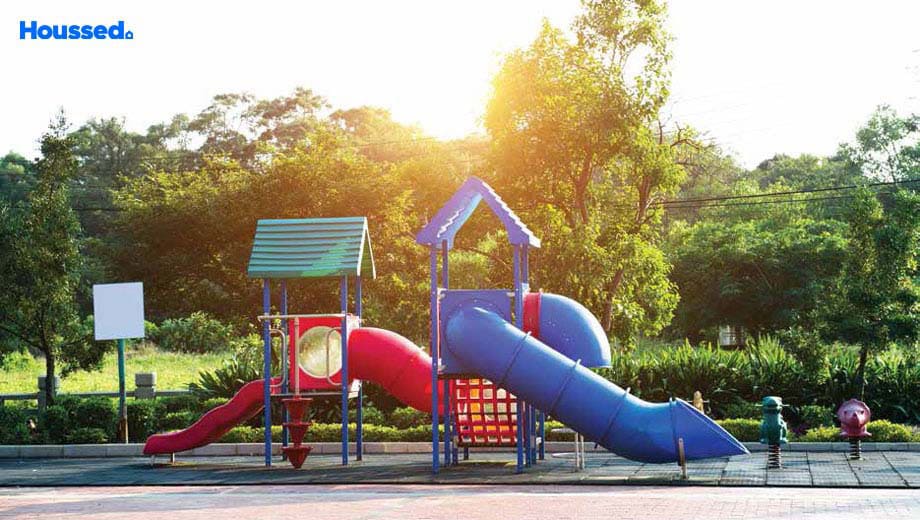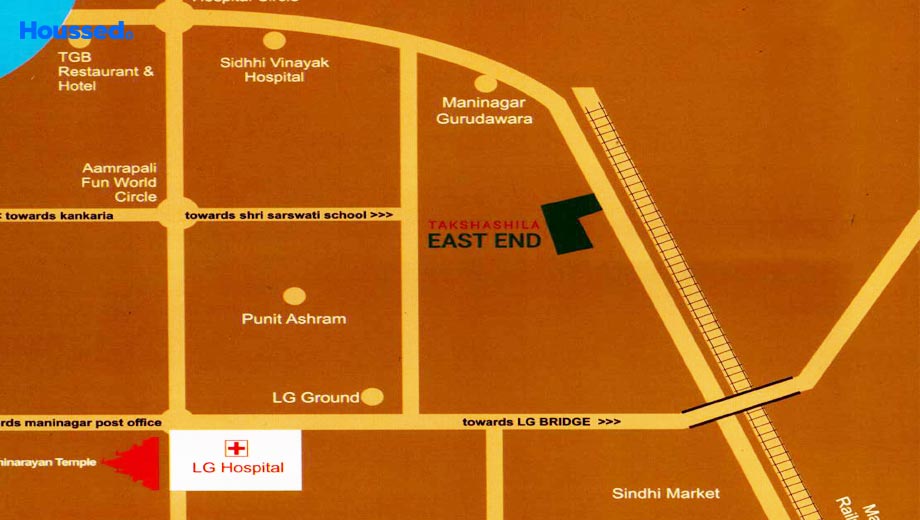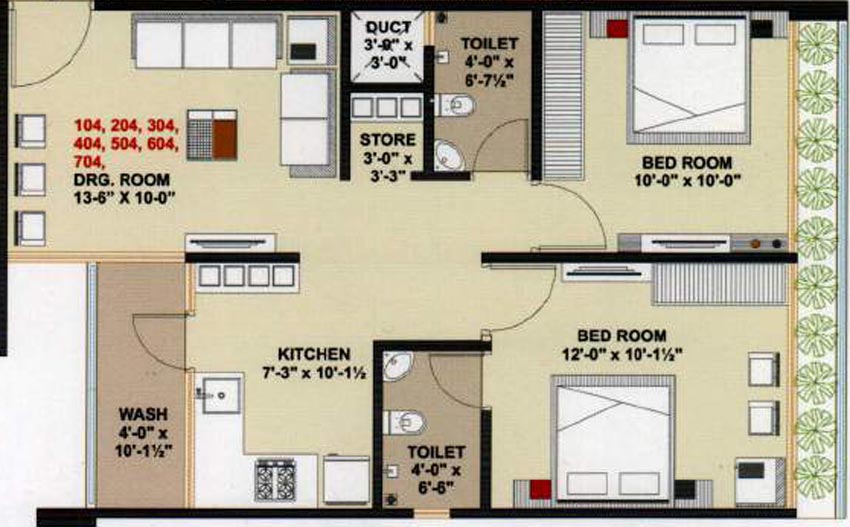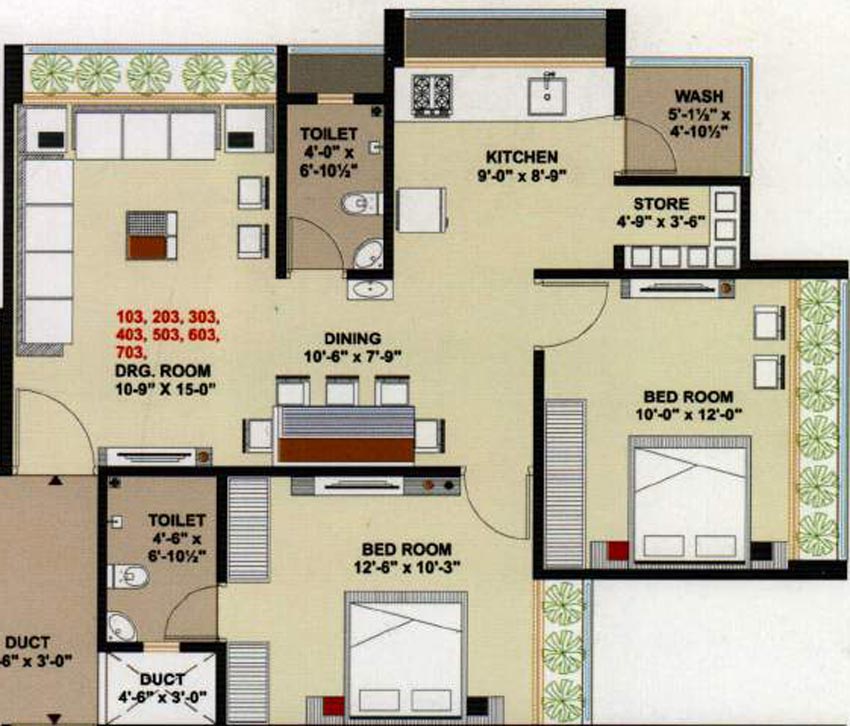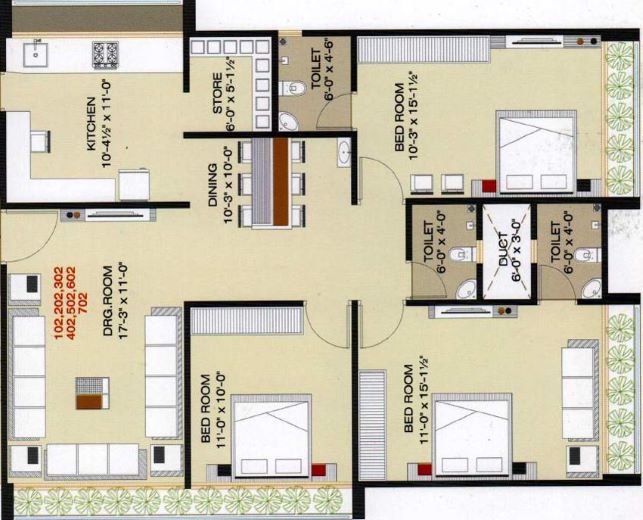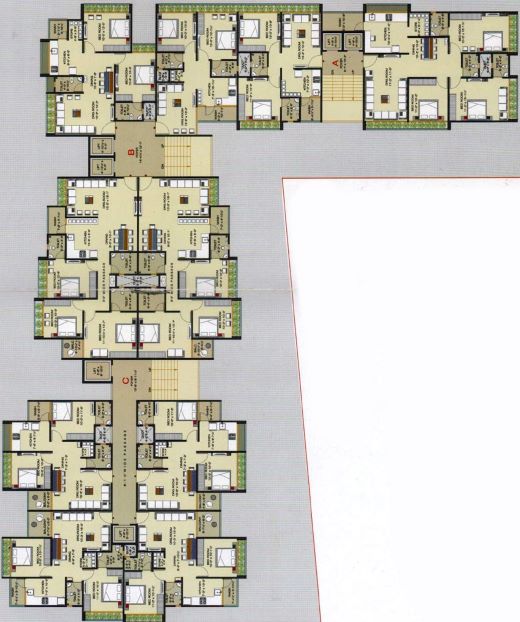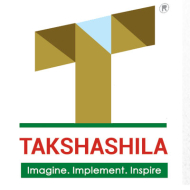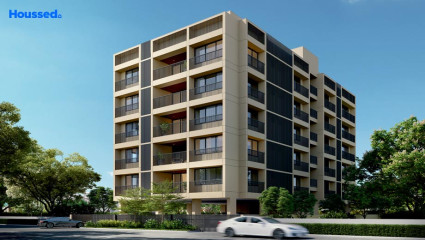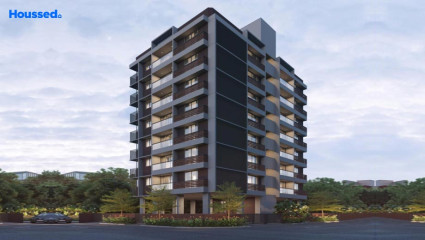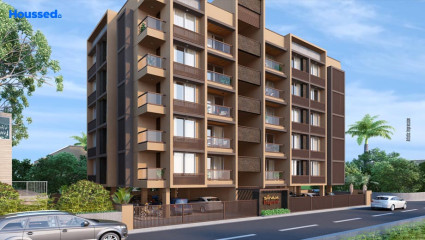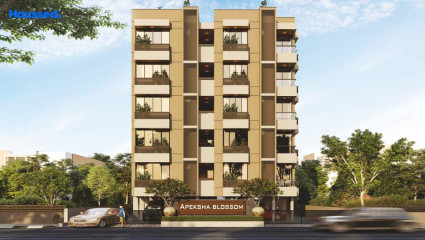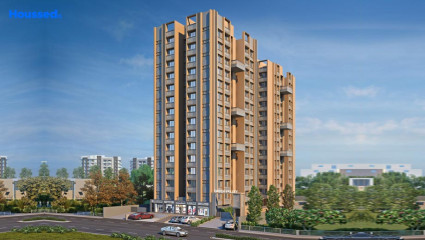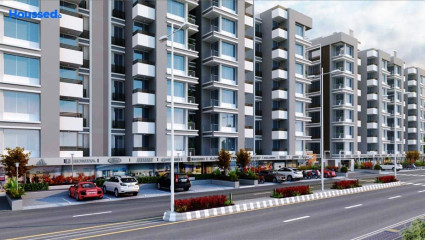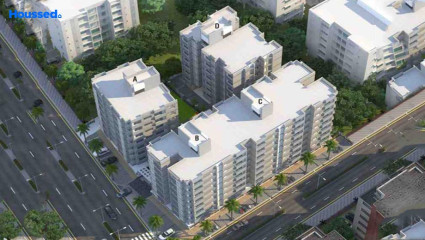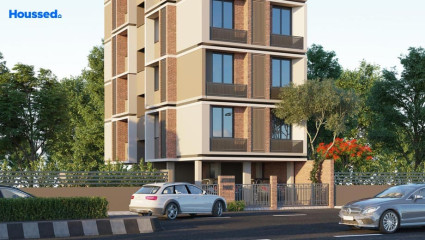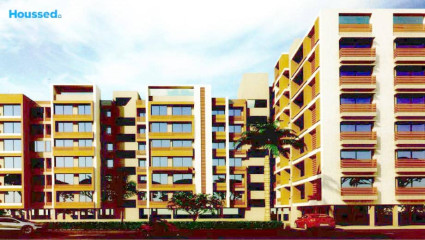Takshashila East End
₹ 40 L - 70 L
Property Overview
- 2, 3 BHKConfiguration
- 590 - 910 Sq ftCarpet Area
- CompletedStatus
- December 2019Rera Possession
- 66 UnitsNumber of Units
- 7 FloorsNumber of Floors
- 3 TowersTotal Towers
- 0.43 AcresTotal Area
Key Features of Takshashila East End
- Enlivening Lifestyle.
- Sustainable Living.
- Modern Arrangements.
- Modern Amenities.
- Strategically Located.
- Magnificent View.
About Property
Takshashila East End in Ahmedabad offers simple yet elegant living spaces with 2 and 3 BHK apartments, catering to those seeking affordable yet comfortable housing options. Situated in a well-connected location, residents can enjoy the convenience of easy access to essential amenities and transportation hubs.
This development prioritizes simplicity and functionality, providing residents with a comfortable living environment without compromising on quality. With a focus on affordability, Takshashila East End caters to individuals and families looking for a balance between cost and comfort.
This project's emphasis on simplicity extends to its design and layout, ensuring that residents have everything they need for a fulfilling lifestyle without unnecessary extravagance. Overall, Takshashila East End presents an attractive option for those seeking a modest yet well-appointed living space in Ahmedabad's bustling real estate market.
Configuration in Takshashila East End
Carpet Area
594 sq.ft.
Price
₹ 43.95 L
Carpet Area
691 sq.ft.
Price
₹ 51.11 L
Carpet Area
899 sq.ft.
Price
₹ 66.52 L
Takshashila East End Amenities
Convenience
- Visitor Parking
- Meditation Zone
- Recycle Zone
- Children Playing Zone
- Senior Citizen Sitting Area
- Multipurpose Hall
- Relaxation Zone
- Drop-Off Zone
- 24X7 Water Supply
- Lift
- Power Back Up
Sports
- Indoor Games
- Multipurpose Play Court
- Jogging Track
- Gymnasium
- Cycle Track
- Table Tennis
- Games Room
- Kids Play Area
- Game Corners
Leisure
- Gym
- Nature Walkway
- Community Club
- Indoor Kids' Play Area
- Indoor Games And Activities
- Vaastu-Compliant Designs
Safety
- Reserved Parking
- Cctv Surveillance
- Entrance Gate With Security
- Fire Fighting System
- Smart locks
- 24/7 Security
Environment
- Eco Life
- Rainwater Harvesting
- Planters With Seatin
- Themed Landscape Garden
- Mo Sewage Treatment Plant
- Organic Waste Convertor
Home Specifications
Interior
- Concealed Plumbing
- Wall-hung WC & shower
- Multi-stranded cables
- Laminated Flush Doors
- Premium sanitary and CP fittings
- Textured Paint
- Vitrified tile flooring
- Stainless steel sink
- Anti-skid Ceramic Tiles
- Concealed Electrification
- Telephone point
Explore Neighbourhood
4 Hospitals around your home
Aastha Hospital
Siddhi Vinayak Hospital
Parimal Hospital
Pulse Hospital
4 Restaurants around your home
Khanwadi Gafur Basti
B Two Barbeque
Royal Mezban
Khwaja Chicken Dana
4 Schools around your home
Little Millennium
Davidson Kids And School
Springs Flowers School
Kalorex Pre School
4 Shopping around your home
Sapna Novelty Stores
Mantra Handcrafted Jewellery
Manpasand Fashion House
Dariyav Ji Machining Center
Map Location Takshashila East End
 Loan Emi Calculator
Loan Emi Calculator
Loan Amount (INR)
Interest Rate (% P.A.)
Tenure (Years)
Monthly Home Loan EMI
Principal Amount
Interest Amount
Total Amount Payable
Takshashila Group
The Takshashila Group is a real estate development company with over 20 years of experience in the industry. They specialize in creating buildings that are strong and durable, standing the test of time. In the last 5 years, the company has focused on building a reputation for consistently delivering high-quality projects that exceed customer expectations.
As a developer, the Takshashila Group values the trust of its customers and works tirelessly to earn and maintain it. Their commitment to excellence and customer satisfaction is at the heart of everything they do.
Ongoing Projects
3Completed Project
8Total Projects
11
FAQs
What is the Price Range in Takshashila East End?
₹ 40 L - 70 L
Does Takshashila East End have any sports facilities?
Takshashila East End offers its residents Indoor Games, Multipurpose Play Court, Jogging Track, Gymnasium, Cycle Track, Table Tennis, Games Room, Kids Play Area, Game Corners facilities.
What security features are available at Takshashila East End?
Takshashila East End hosts a range of facilities, such as Reserved Parking, Cctv Surveillance, Entrance Gate With Security, Fire Fighting System, Smart locks, 24/7 Security to ensure all the residents feel safe and secure.
What is the location of the Takshashila East End?
The location of Takshashila East End is New Maninagar, Ahmedabad.
Where to download the Takshashila East End brochure?
The brochure is the best way to get detailed information regarding a project. You can download the Takshashila East End brochure here.
What are the BHK configurations at Takshashila East End?
There are 2 BHK, 3 BHK in Takshashila East End.
Is Takshashila East End RERA Registered?
Yes, Takshashila East End is RERA Registered. The Rera Number of Takshashila East End is PR/GJ/AHMEDABAD/AHMADABAD CITY/AUDA/RAA00323/041017.
What is Rera Possession Date of Takshashila East End?
The Rera Possession date of Takshashila East End is December 2019
How many units are available in Takshashila East End?
Takshashila East End has a total of 66 units.
What flat options are available in Takshashila East End?
Takshashila East End offers 2 BHK flats in sizes of 594 sqft , 691 sqft , 3 BHK flats in sizes of 899 sqft
How much is the area of 2 BHK in Takshashila East End?
Takshashila East End offers 2 BHK flats in sizes of 594 sqft, 691 sqft.
How much is the area of 3 BHK in Takshashila East End?
Takshashila East End offers 3 BHK flats in sizes of 899 sqft.
What is the price of 2 BHK in Takshashila East End?
Takshashila East End offers 2 BHK of 594 sqft at Rs. 43.95 L, 691 sqft at Rs. 51.11 L
What is the price of 3 BHK in Takshashila East End?
Takshashila East End offers 3 BHK of 899 sqft at Rs. 66.52 L
Top Projects in New Maninagar
- Kavish Riviera Karnavati
- Takshashila Crest
- Karnavati Skylane
- Mahadev Shrinand City 4
- Anushthan Apeksha Blossom
- Abyss Ample Elysium 2
- Japson Govardhan Grace
- Shiv Sharnam Antilia
- Takshashila East End
- Jalaram Vatika
- Mahadev Shrinand City 10
- Mairaa Allied 14
- Jalaram Paarijat
- Aastha Green Valley
- Shreenath Corus Dreams
- Shivam Bhagirath
© 2023 Houssed Technologies Pvt Ltd. All rights reserved.

