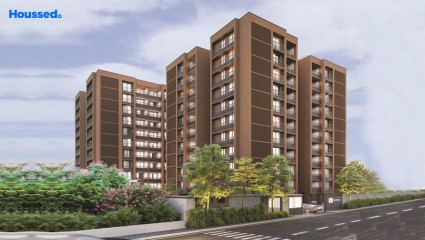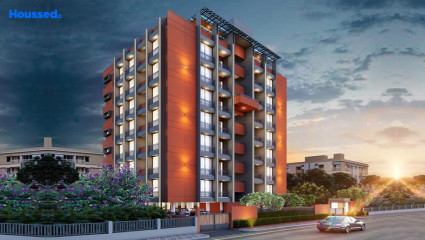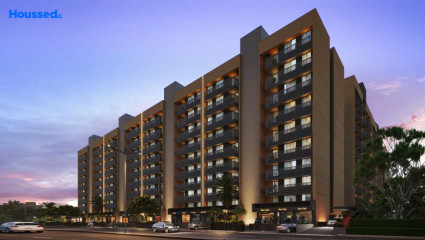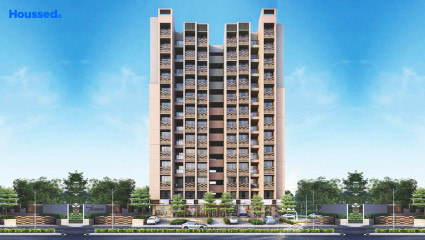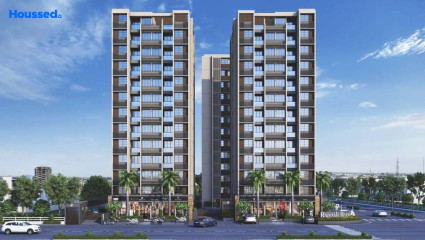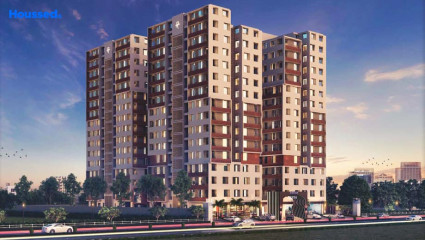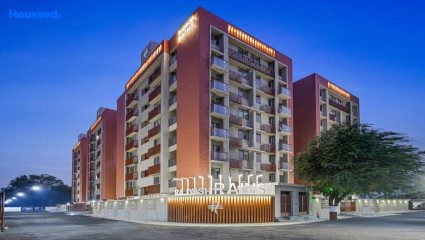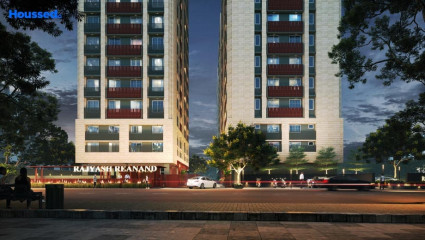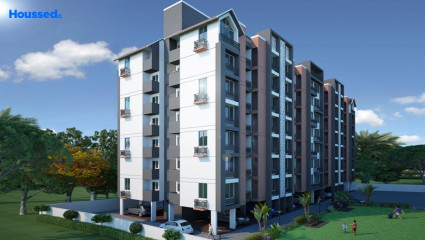Vivaan Upvan
₹ 90 L - 1.5 Cr
Property Overview
- 3, 4 BHKConfiguration
- 935 - 1480 Sq ftCarpet Area
- NewStatus
- March 2028Rera Possession
- 204 UnitsNumber of Units
- 7 FloorsNumber of Floors
- 7 TowersTotal Towers
- 1.39 AcresTotal Area
Key Features of Vivaan Upvan
- Living Experience.
- High Security.
- Sophisticated Designs.
- Modern Arrangements.
- Enlivening Lifestyle.
- Best Amenities.
About Property
Vivaan Upvan presents a premier residential opportunity with a range of property configurations, comprising 3 BHK and 4 BHK units, enriched with contemporary amenities. Nestled in Vasna, this development benefits from excellent connectivity to key areas of the city via well-established road networks traversing through the suburb's heart. Residents can relish a harmonious blend of modern living and urban convenience in this vibrant locale.
With a focus on comfort and lifestyle, Vivaan Upvan offers meticulously designed homes tailored to meet the needs of discerning buyers. The project stands as a testament to architectural finesse, with each unit thoughtfully crafted to provide a haven of tranquility amidst the bustling cityscape. Boasting a plethora of amenities, residents can indulge in a luxurious living experience complemented by lush green surroundings and top-notch facilities.
Vasna emerges as a sought-after residential destination, blending the charm of suburban living with the accessibility of urban conveniences. Vivaan Upvan not only promises a quality living space but also ensures proximity to essential amenities such as schools, hospitals, and shopping centers, making it an ideal choice for families seeking a balanced lifestyle in Ahmedabad.
Configuration in Vivaan Upvan
Carpet Area
936 sq.ft.
Price
₹ 93 L
Carpet Area
1089 sq.ft.
Price
₹ 1.08 Cr
Carpet Area
1471 sq.ft.
Price
₹ 1.47 Cr
Vivaan Upvan Amenities
Convenience
- Clubhouse
- Multipurpose Hall
- 24X7 Water Supply
- Senior Citizen Plaza
- Lift
- Gazebo
- Power Back Up
- Healthcare Facility
- Yoga Room
- Relaxation Zone
- Party Lawn
- Drop-Off Zone
- Meditation Zone
- Recycle Zone
- Children Playing Zone
- Senior Citizen Sitting Area
Sports
- Jogging Track
- Gymnasium
- Cycle Track
- Table Tennis
- Carrom
- Games Room
- Kids Play Area
- Game Corners
- Indoor Games
- Multipurpose Play Court
Leisure
- Vaastu-Compliant Designs
- Gym
- Nature Walkway
- Pet Park
- Community Club
- Study Library
- Indoor Kids' Play Area
- Indoor Games And Activities
- Clubhouse With Gym
Safety
- Reserved Parking
- Cctv For Common Areas
- Entrance Gate With Security
- Fire Fighting System
- Smart locks
- 24/7 Security
Environment
- Themed Landscape Garden
- Mo Sewage Treatment Plant
- Organic Waste Convertor
- Eco Life
- Drip Irrigation System
- Rainwater Harvesting
Home Specifications
Interior
- Premium sanitary and CP fittings
- Vitrified tile flooring
- Stainless steel sink
- Texture finish Walls
- Anti-skid Ceramic Tiles
- Concealed Electrification
- Telephone point
- Concealed Plumbing
- Wall-hung WC & shower
- Multi-stranded cables
- Laminate finish doors
- Pre Hung Doors
Explore Neighbourhood
4 Hospitals around your home
Swaminarayan Hospital
Chhapan Hospital
Dev Hospital
Jatan Children Hospital Vasna
4 Restaurants around your home
Dhamal Foods
Madhur Snacks
Krishna Bhaji Pav
Laxmi Gathiya Rath
4 Schools around your home
RC Patel High School
Divine Life School
Navchetan High School
Ruth Memorial School
4 Shopping around your home
Royal Men'S Wear
Imitation Jewellery
My Kalyan Mini Store
Alankar Jewellers
Map Location Vivaan Upvan
 Loan Emi Calculator
Loan Emi Calculator
Loan Amount (INR)
Interest Rate (% P.A.)
Tenure (Years)
Monthly Home Loan EMI
Principal Amount
Interest Amount
Total Amount Payable
Vivaan Buildcon
Vivaan Buildcon, an Ahmedabad-based real estate company, boasts a decade of expertise in design, planning, construction, and investment advisory. Their ethos revolves around delivering top-notch projects while prioritizing customer satisfaction, adhering to timelines, and staying within budget. Emphasizing collaboration, they personalize services and guidance, fostering enduring partnerships with clients.
Vivaan Buildcon Projects Private Limited, a fully-integrated entity, offers comprehensive real estate solutions in India. With a focus on innovation and excellence, they cater to both commercial and residential developers, investment funds, and individual investors, aiming to enrich lives and create enduring value for their clientele.
Ongoing Projects
1Completed Project
7Total Projects
8
FAQs
What is the Price Range in Vivaan Upvan?
₹ 90 L - 1.5 Cr
Does Vivaan Upvan have any sports facilities?
Vivaan Upvan offers its residents Jogging Track, Gymnasium, Cycle Track, Table Tennis, Carrom, Games Room, Kids Play Area, Game Corners, Indoor Games, Multipurpose Play Court facilities.
What security features are available at Vivaan Upvan?
Vivaan Upvan hosts a range of facilities, such as Reserved Parking, Cctv For Common Areas, Entrance Gate With Security, Fire Fighting System, Smart locks, 24/7 Security to ensure all the residents feel safe and secure.
What is the location of the Vivaan Upvan?
The location of Vivaan Upvan is Vasna, Ahmedabad.
Where to download the Vivaan Upvan brochure?
The brochure is the best way to get detailed information regarding a project. You can download the Vivaan Upvan brochure here.
What are the BHK configurations at Vivaan Upvan?
There are 3 BHK, 4 BHK in Vivaan Upvan.
Is Vivaan Upvan RERA Registered?
Yes, Vivaan Upvan is RERA Registered. The Rera Number of Vivaan Upvan is PR/GJ/AHMEDABAD/AHMEDABAD CITY/AUDA/RAA12704/161123.
What is Rera Possession Date of Vivaan Upvan?
The Rera Possession date of Vivaan Upvan is March 2028
How many units are available in Vivaan Upvan?
Vivaan Upvan has a total of 204 units.
What flat options are available in Vivaan Upvan?
Vivaan Upvan offers 3 BHK flats in sizes of 936 sqft , 1089 sqft , 4 BHK flats in sizes of 1471 sqft
How much is the area of 3 BHK in Vivaan Upvan?
Vivaan Upvan offers 3 BHK flats in sizes of 936 sqft, 1089 sqft.
How much is the area of 4 BHK in Vivaan Upvan?
Vivaan Upvan offers 4 BHK flats in sizes of 1471 sqft.
What is the price of 3 BHK in Vivaan Upvan?
Vivaan Upvan offers 3 BHK of 936 sqft at Rs. 93 L, 1089 sqft at Rs. 1.08 Cr
What is the price of 4 BHK in Vivaan Upvan?
Vivaan Upvan offers 4 BHK of 1471 sqft at Rs. 1.47 Cr
Top Projects in Vasna
© 2023 Houssed Technologies Pvt Ltd. All rights reserved.


















