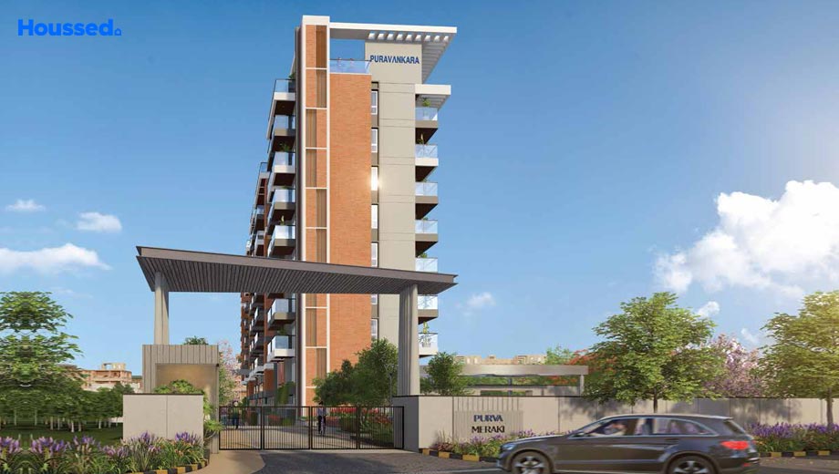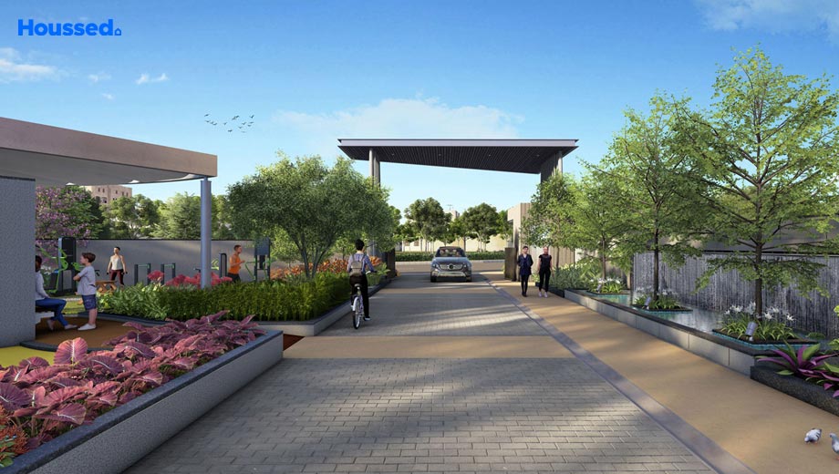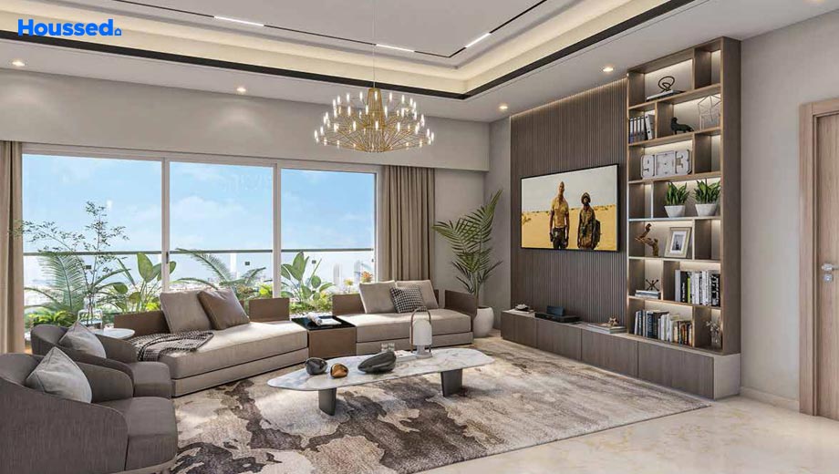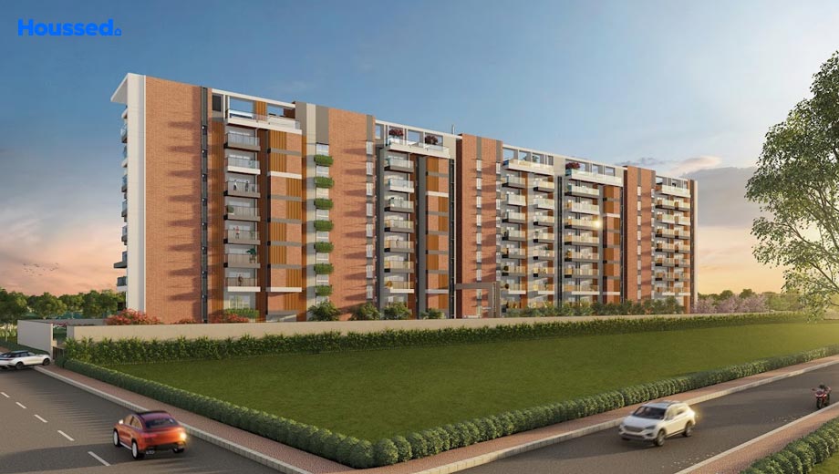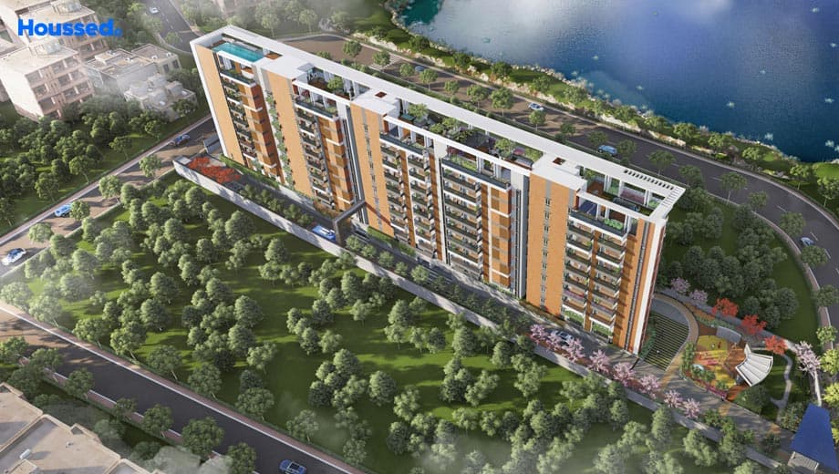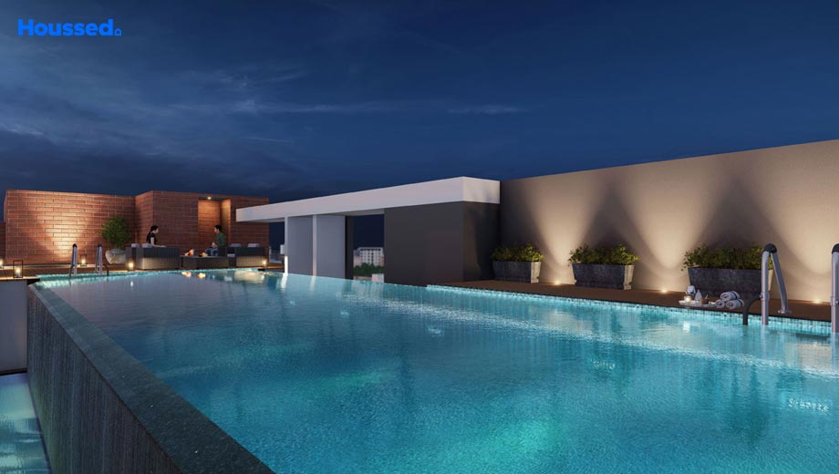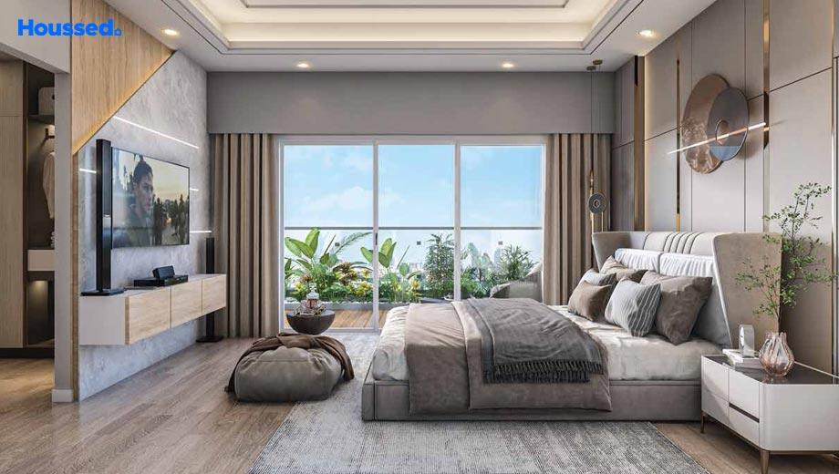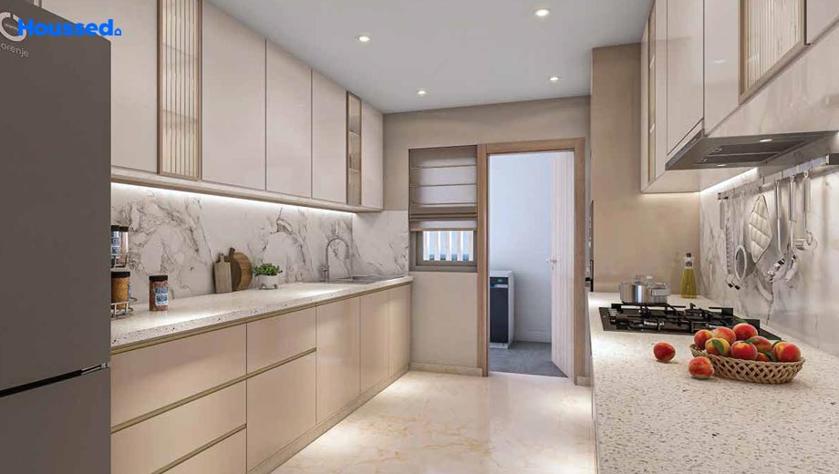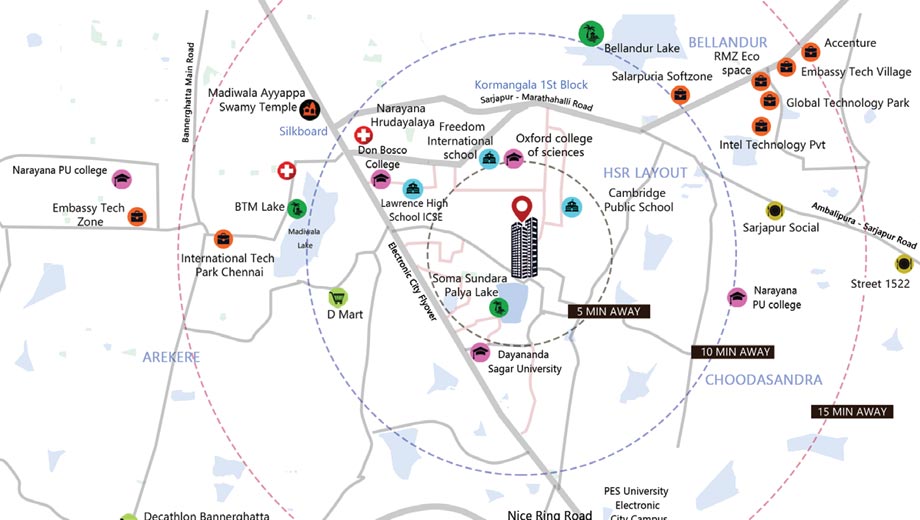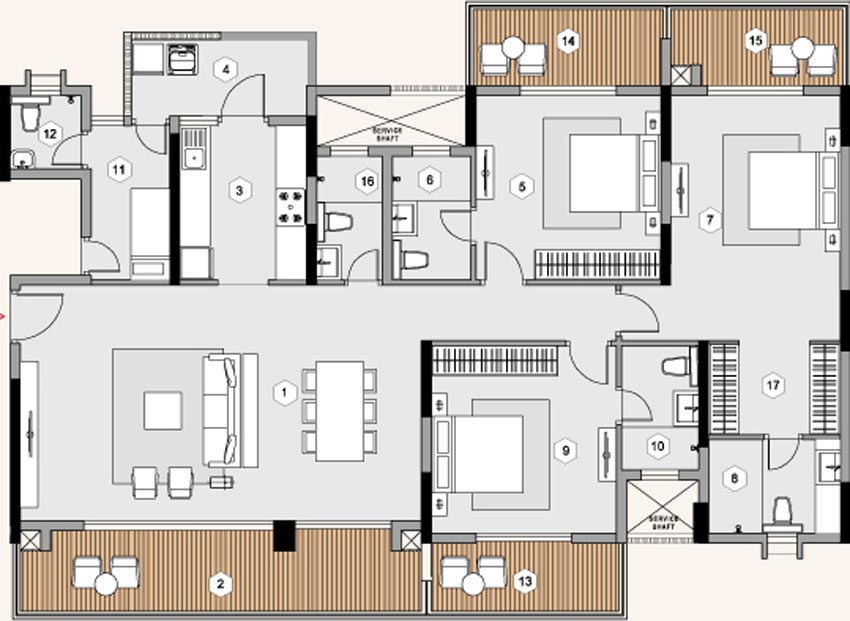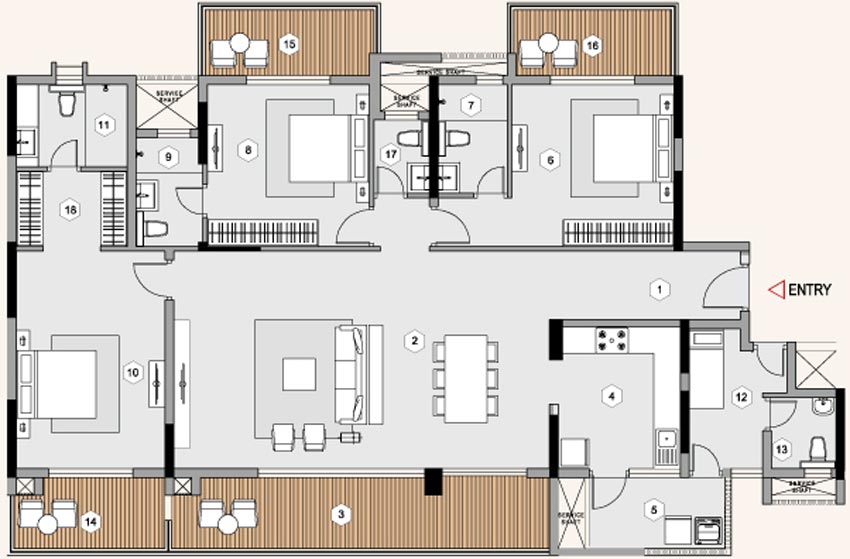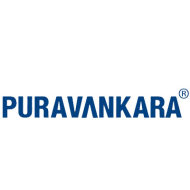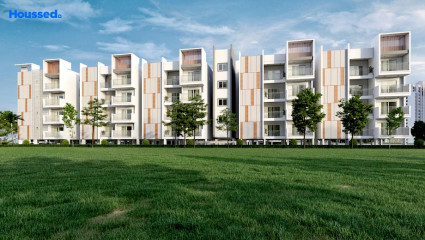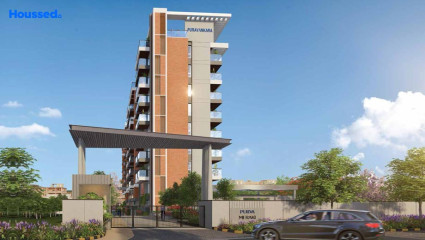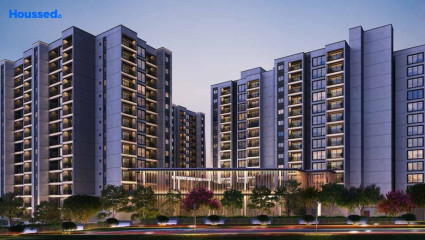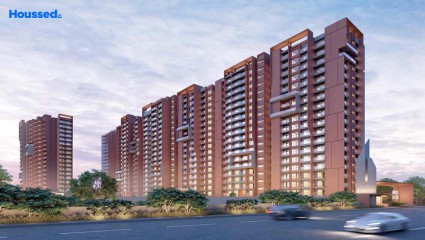Purva Meraki
₹ 3.95 Cr - 5.95 Cr
Property Overview
- 3, 4 BHKConfiguration
- 2515 - 3750 Sq ftSuper Built Up Area
- NewStatus
- October 2027Rera Possession
- 44 UnitsNumber of Units
- 8 FloorsNumber of Floors
- 2 TowersTotal Towers
- 1.02 AcresTotal Area
Key Features of Purva Meraki
- Prime Location.
- World-Class Amenities.
- Modern Arrangements.
- Panoramic View.
- Lifestyle Convenience.
- Lush Green Spaces.
About Property
Purva Meraki offers a bespoke living experience in the heart of Bengaluru's vibrant HSR Layout. With its limited-edition selection of opulent 3 & 4-bedroom residences, this iconic landmark sets a new standard for luxury living. Each home is meticulously crafted to reflect individual aspirations and preferences, promising unparalleled spatial grandeur and sophistication.
Residents can indulge in a host of world-class amenities, further enhancing their lifestyle experience. From state-of-the-art fitness facilities to lush green spaces, Purva Meraki caters to every aspect of modern living.
Its prime location ensures easy access to the city's finest dining, shopping, and entertainment destinations, making it the ideal choice for those seeking convenience and luxury. Discover the epitome of urban living at Purva Meraki, where every detail is designed to elevate your living experience to new heights.
Configuration in Purva Meraki
Super Built Up Area
2519 sq.ft.
Price
₹ 3.98 Cr
Super Built Up Area
2770 sq.ft.
Price
₹ 4.37 Cr
Super Built Up Area
3745 sq.ft.
Price
₹ 5.91 Cr
Purva Meraki Amenities
Convenience
- Party Lawn
- Drop-Off Zone
- Meditation Zone
- Recycle Zone
- Children Playing Zone
- Senior Citizen Sitting Area
- Senior Citizens Walking Track
- Clubhouse
- Multipurpose Hall
- 24X7 Water Supply
- Gazebo
- Lift
- Healthcare Facility
- Power Back Up
- Relaxation Zone
Sports
- Games Room
- Kids Play Area
- Game Corners
- Indoor Games
- Basketball Court
- Multipurpose Play Court
- Jogging Track
- Gymnasium
- Cycle Track
- Table Tennis
- Badminton Court
Leisure
- Community Club
- Swimming Pool
- Play Area With Swimming Pool
- Indoor Kids' Play Area
- Indoor Games And Activities
- Vaastu-Compliant Designs
- Gym
- Nature Walkway
- Pet Park
Safety
- Reserved Parking
- Cctv Surveillance
- Entrance Gate With Security
- Fire Fighting System
- Smart locks
- 24/7 Security
Environment
- Mo Sewage Treatment Plant
- Organic Waste Convertor
- Eco Life
- Rainwater Harvesting
- Themed Landscape Garden
Home Specifications
Interior
- Telephone point
- Concealed Plumbing
- Wall-hung WC & shower
- Multi-stranded cables
- Plaster
- Laminate finish doors
- Textured Paint
- Premium sanitary and CP fittings
- Vitrified tile flooring
- Stainless steel sink
- Anti-skid Ceramic Tiles
- Concealed Electrification
Explore Neighbourhood
4 Hospitals around your home
Phoenix Hospital
Hamilton Hospital
Queen's Hospital
Aswad Hospital
4 Restaurants around your home
The Rasoiya street
Copper Kitchen Restaurant
Coal Spark Restaurant
Udupi Palace
4 Schools around your home
VIBGYOR High School
Samsidh MLZS School
SVR Chinmaya School
Sri Chaitanya School
4 Shopping around your home
Pushpa general Store
M K Ahmed Supermarket
More Supermarket
Safa Supermarket
Map Location Purva Meraki
 Loan Emi Calculator
Loan Emi Calculator
Loan Amount (INR)
Interest Rate (% P.A.)
Tenure (Years)
Monthly Home Loan EMI
Principal Amount
Interest Amount
Total Amount Payable
Puravankara Builder
Puravankara Limited is a well-established and highly respected real estate developer headquartered in Bengaluru, India. The company was founded in 1975 and has a strong track record of building high-quality homes that are delivered on time with transparency. With 48 years of experience in the industry, Puravankara Limited is one of India's most admired and trusted real estate players.
The company has launched three prominent brands on the real estate map. Puravankara is recognized for its state-of-the-art luxury and theme-based projects that reflect future homes with innovative technology. Provident Housing Ltd., a wholly-owned subsidiary of Puravankara, was launched in 2008 to meet the aspirations of mid-income homeowners. The company's third brand, Purva, is focused on premium homes that offer a unique blend of luxury and comfort.
Upcoming Projects
1Completed Project
11Total Projects
12
FAQs
What is the Price Range in Purva Meraki?
₹ 3.95 Cr - 5.95 Cr
Does Purva Meraki have any sports facilities?
Purva Meraki offers its residents Games Room, Kids Play Area, Game Corners, Indoor Games, Basketball Court, Multipurpose Play Court, Jogging Track, Gymnasium, Cycle Track, Table Tennis, Badminton Court facilities.
What security features are available at Purva Meraki?
Purva Meraki hosts a range of facilities, such as Reserved Parking, Cctv Surveillance, Entrance Gate With Security, Fire Fighting System, Smart locks, 24/7 Security to ensure all the residents feel safe and secure.
What is the location of the Purva Meraki?
The location of Purva Meraki is HSR Layout, Bangalore.
Where to download the Purva Meraki brochure?
The brochure is the best way to get detailed information regarding a project. You can download the Purva Meraki brochure here.
What are the BHK configurations at Purva Meraki?
There are 3 BHK, 4 BHK in Purva Meraki.
Is Purva Meraki RERA Registered?
Yes, Purva Meraki is RERA Registered. The Rera Number of Purva Meraki is PRM/KA/RERA/1251/310/PR/071022/005307.
What is Rera Possession Date of Purva Meraki?
The Rera Possession date of Purva Meraki is October 2027
How many units are available in Purva Meraki?
Purva Meraki has a total of 44 units.
What flat options are available in Purva Meraki?
Purva Meraki offers 3 BHK flats in sizes of 2519 sqft , 2770 sqft , 4 BHK flats in sizes of 3745 sqft
How much is the area of 3 BHK in Purva Meraki?
Purva Meraki offers 3 BHK flats in sizes of 2519 sqft, 2770 sqft.
How much is the area of 4 BHK in Purva Meraki?
Purva Meraki offers 4 BHK flats in sizes of 3745 sqft.
What is the price of 3 BHK in Purva Meraki?
Purva Meraki offers 3 BHK of 2519 sqft at Rs. 3.98 Cr, 2770 sqft at Rs. 4.37 Cr
What is the price of 4 BHK in Purva Meraki?
Purva Meraki offers 4 BHK of 3745 sqft at Rs. 5.91 Cr
Top Projects in HSR Layout
© 2023 Houssed Technologies Pvt Ltd. All rights reserved.

