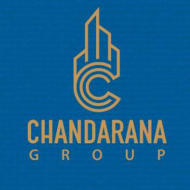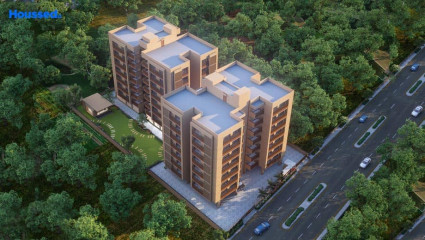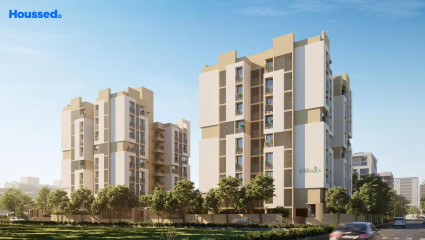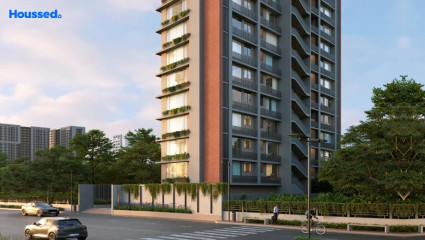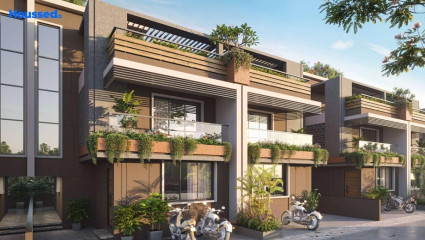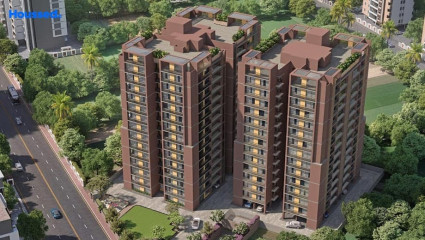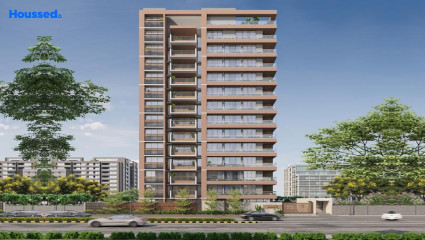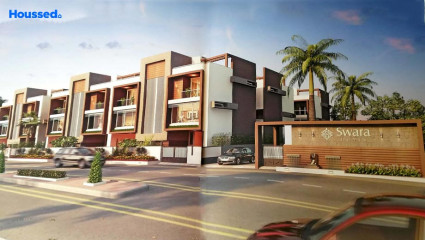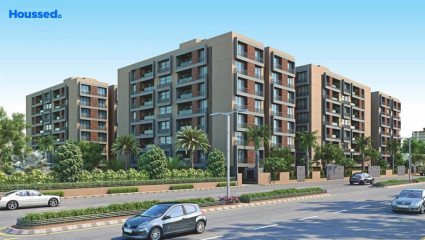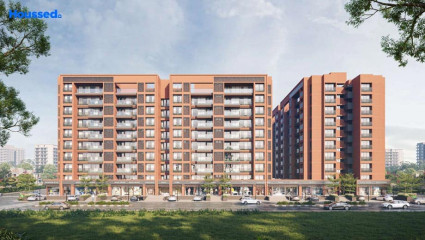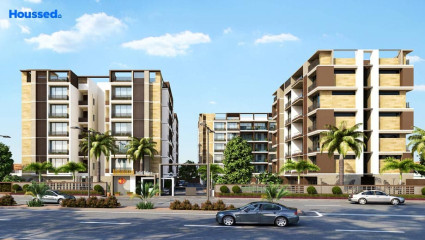Sharnam Sky View
₹ 50 L - 80 L
Property Overview
- 2, 3 BHKConfiguration
- 840 - 1320 Sq ftCarpet Area
- NewStatus
- June 2026Rera Possession
- 294 UnitsNumber of Units
- 13 FloorsNumber of Floors
- 7 TowersTotal Towers
- 1.88 AcresTotal Area
Key Features of Sharnam Sky View
- Luxurious Living.
- High Rise Apartments.
- Lush Green Spaces.
- Spacious Homes.
- Well Planned Architecture.
- Stunning Views.
About Property
Sharnam Sky View is an exquisite residential project that promises to unlock the beauty of aesthetic living. With its emphasis on elegance and refined taste, Sharnam Sky View offers a range of meticulously designed homes that are sure to inspire your senses. The architecture and design of the project are crafted with utmost attention to detail, creating a visually stunning environment that exudes sophistication.
This residential complex is ideal for families, as it provides the perfect setting for creating lasting memories. The homes are designed to promote togetherness and offer a comfortable living space for every family member. Whether it's a spacious living room for gatherings, a well-appointed kitchen for culinary adventures, or cozy bedrooms for relaxation, Sharnam Sky View ensures that every aspect of family life is catered to.
Furthermore, this project fosters an environment that nurtures love, connection, and cherished moments. Residents can enjoy various amenities and facilities such as landscaped gardens, children's play areas, community spaces, and more. These spaces are designed to encourage interaction among neighbors and create a sense of community, allowing families to build a lifetime of happiness together.
Configuration in Sharnam Sky View
Carpet Area
845 sq.ft.
Price
₹ 50.75 L
Carpet Area
1206 sq.ft.
Price
₹ 73.35 L
Carpet Area
1318 sq.ft.
Price
₹ 79.10 L
Sharnam Sky View Amenities
Convenience
- Parking and transportation
- Multipurpose Hall
- Society Office
- Fire Fighting System
- Gazebo
- Security
- Convenience Store
- Power Back Up
- Solar Power
- Meditation Zone
- Children Playing Zone
- Senior Citizen Sitting Area
- Senior Citizens' Walking Track
Sports
- Gymnasium
- Kids Play Area
- Indoor Games
- Multipurpose Play Court
- Jogging Track
- Cycle Track
Leisure
- Wellness Club
- Indoor Kids' Play Area
- Indoor Games And Activities
- Vastu-compliant designs
- Nature Walkway
- Sand Pit
Safety
- Rcc Structure
- Cctv Surveillance
- Entrance Gate With Security
- Earthquake-resistant
- 24/7 Security
Environment
- Mo Sewage Treatment Plant
- Eco Life
- Drip Irrigation System
- Rainwater Harvesting
Home Specifications
Interior
- Wash Basin
- TV Point
- Telephone point
- Concealed Plumbing
- Marble flooring
- Multi-stranded cables
- Modular kitchen
- Dado Tiles
- Premium sanitary and CP fittings
- Laminated Flush Doors
- Aluminium sliding windows
- Granite Countertop
- Stainless steel sink
- American Sanitary Wares
Explore Neighbourhood
4 Hospitals around your home
Shashvat surgicare Hospital
Niky Hospital
Radhe Multispecialty Hospital
Vachhani Hospital
4 Restaurants around your home
Sky Hill Restro And Cafe
Choice Of Pizzas
Pizza Hut
Sugar Twist
4 Schools around your home
Apollo international school
Divine Child International School
Podar International School
Rangoli Preschool
4 Shopping around your home
Lenskart
Friday Fashion Studio
Krupa Boutique
Dev Kids Wonder
Map Location Sharnam Sky View
 Loan Emi Calculator
Loan Emi Calculator
Loan Amount (INR)
Interest Rate (% P.A.)
Tenure (Years)
Monthly Home Loan EMI
Principal Amount
Interest Amount
Total Amount Payable
Chandarana Group
Chandarana Group is a prominent player in the real estate industry, dedicated to redefining the standards of excellence in property development and delivery. With a strong commitment to creating state-of-the-art projects, the group aims to provide quality spaces that enhance the present and envision the future.
One of the core principles of Chandarana Group is to develop high-quality projects that offer value for money to its customers. This signifies their focus on delivering properties that not only meet the highest standards of construction and design but also provide a worthwhile investment for buyers. By prioritizing quality, the group ensures that their projects stand the test of time and offer a superior living or working experience.
Ongoing Projects
1Total Projects
1
FAQs
What is the Price Range in Sharnam Sky View?
₹ 50 L - 80 L
Does Sharnam Sky View have any sports facilities?
Sharnam Sky View offers its residents Gymnasium, Kids Play Area, Indoor Games, Multipurpose Play Court, Jogging Track, Cycle Track facilities.
What security features are available at Sharnam Sky View?
Sharnam Sky View hosts a range of facilities, such as Rcc Structure, Cctv Surveillance, Entrance Gate With Security, Earthquake-resistant, 24/7 Security to ensure all the residents feel safe and secure.
What is the location of the Sharnam Sky View?
The location of Sharnam Sky View is Kudasan, Gandhinagar.
Where to download the Sharnam Sky View brochure?
The brochure is the best way to get detailed information regarding a project. You can download the Sharnam Sky View brochure here.
What are the BHK configurations at Sharnam Sky View?
There are 2 BHK, 3 BHK in Sharnam Sky View.
Is Sharnam Sky View RERA Registered?
Yes, Sharnam Sky View is RERA Registered. The Rera Number of Sharnam Sky View is PR/GJ/GANDHINAGAR/GANDHINAGAR/Others/RAA06151/091019.
What is Rera Possession Date of Sharnam Sky View?
The Rera Possession date of Sharnam Sky View is June 2026
How many units are available in Sharnam Sky View?
Sharnam Sky View has a total of 294 units.
What flat options are available in Sharnam Sky View?
Sharnam Sky View offers 2 BHK flats in sizes of 845 sqft , 3 BHK flats in sizes of 1206 sqft , 1318 sqft
How much is the area of 2 BHK in Sharnam Sky View?
Sharnam Sky View offers 2 BHK flats in sizes of 845 sqft.
How much is the area of 3 BHK in Sharnam Sky View?
Sharnam Sky View offers 3 BHK flats in sizes of 1206 sqft, 1318 sqft.
What is the price of 2 BHK in Sharnam Sky View?
Sharnam Sky View offers 2 BHK of 845 sqft at Rs. 50.75 L
What is the price of 3 BHK in Sharnam Sky View?
Sharnam Sky View offers 3 BHK of 1206 sqft at Rs. 73.35 L, 1318 sqft at Rs. 79.1 L
Top Projects in Kudasan
- Shubh Saral Heights
- Pramukh Tiara
- Shreeji Atishay Shivalay 2
- Dev Aurum
- Swara Crystal
- Unique Skydeck 36
- Hari Amaara
- Swara Homes
- Aum Pramukh Om
- Shah Sahyog Greens
- Radhe Helios
- Om Beryl Sky
- Sarjak The Sarthak
- Keshav Aaradhyam
- Shreeji Siesta
- Sheladia Poornam Residency
- Uma Mahalaxmi Royal Palace
- Span Villas
- PSY Pramukh Signature
- Ayunam Greens
- Arpan Radhe Infinity
- Hari Dev Parisar
- Shivalay Parisar
- Garuda Tulsi Heights
- Labh Vardhan
- Kaavyaratna Srushti
- Surya Suyash Harmonica
- Radhe Residency Phase 2
- Shashwatt Florus
- Shikshapatri The 18th Storey
- Aawaass Satyamev Mango
- Shiv Shivalay Sharnam
- Veer Mahavir Hills 2
- Sharnam Sky View
© 2023 Houssed Technologies Pvt Ltd. All rights reserved.














