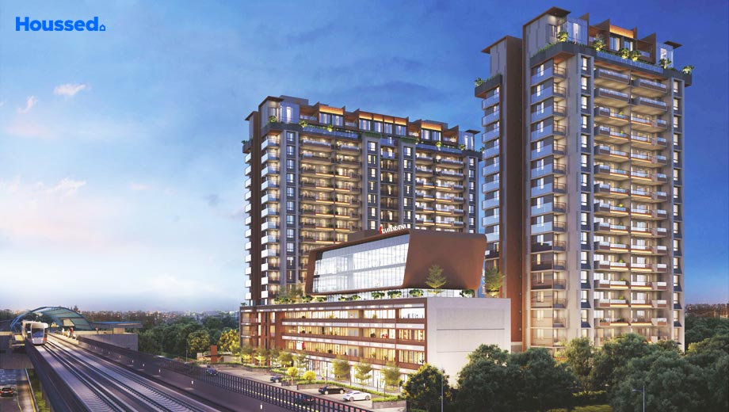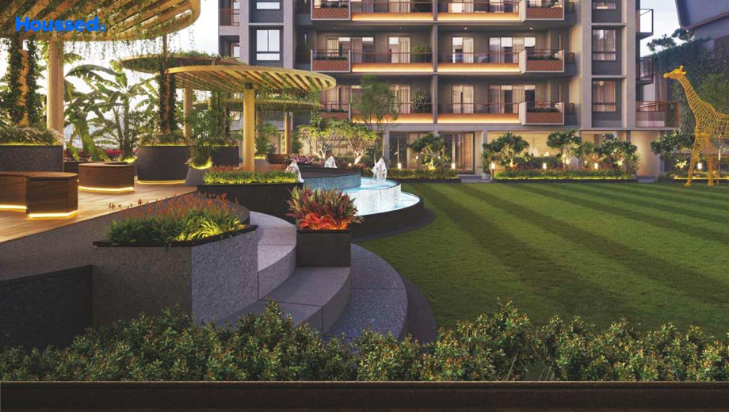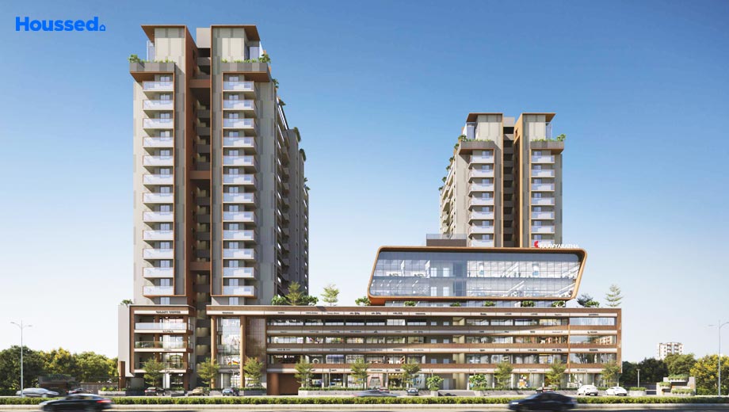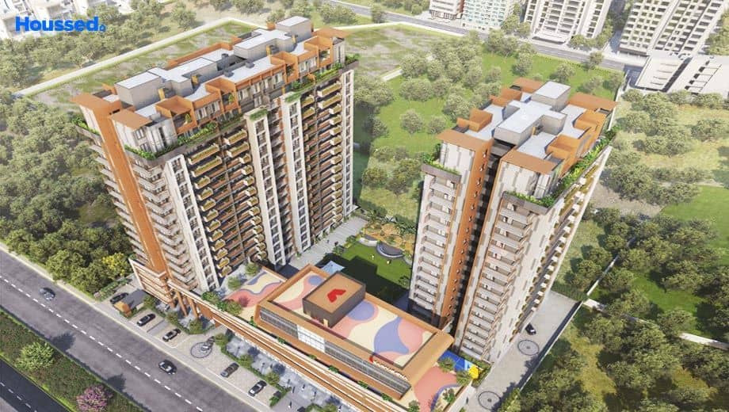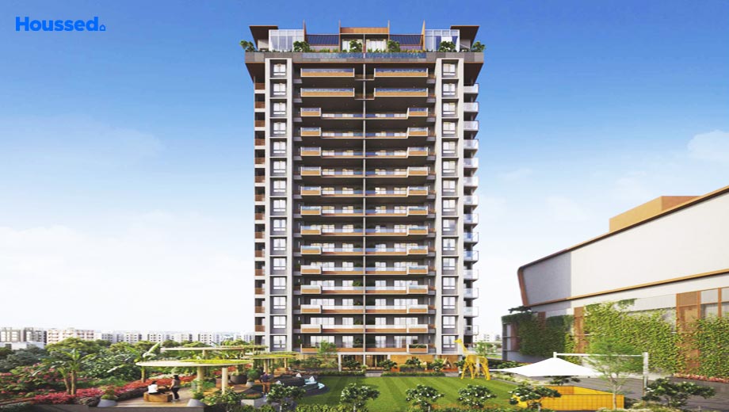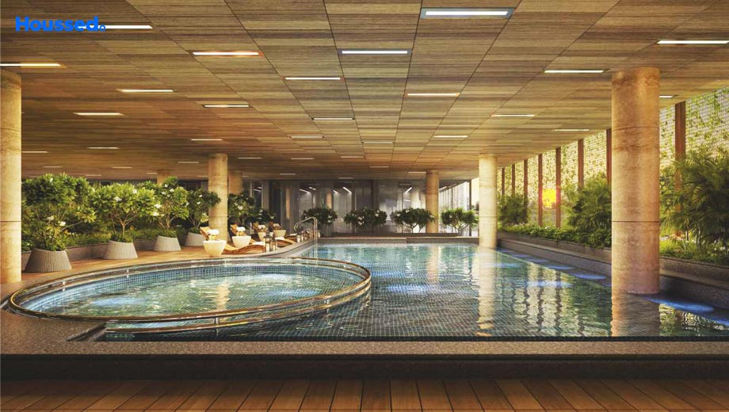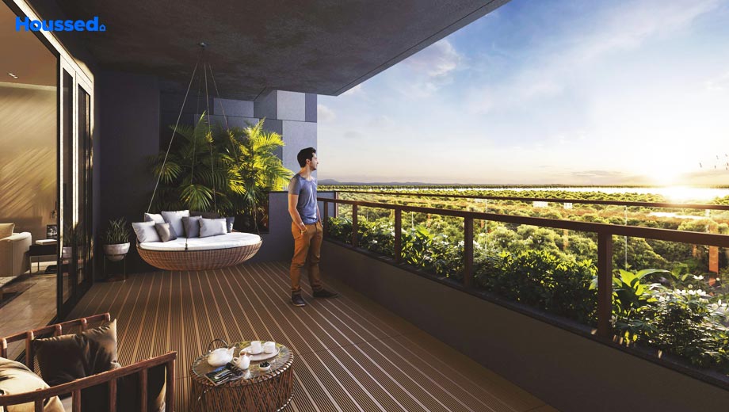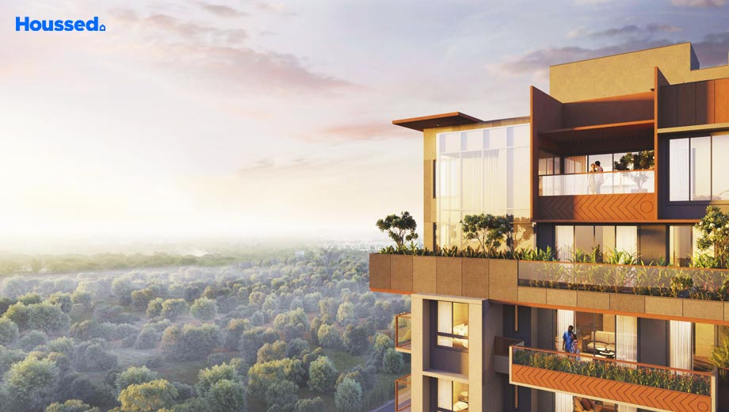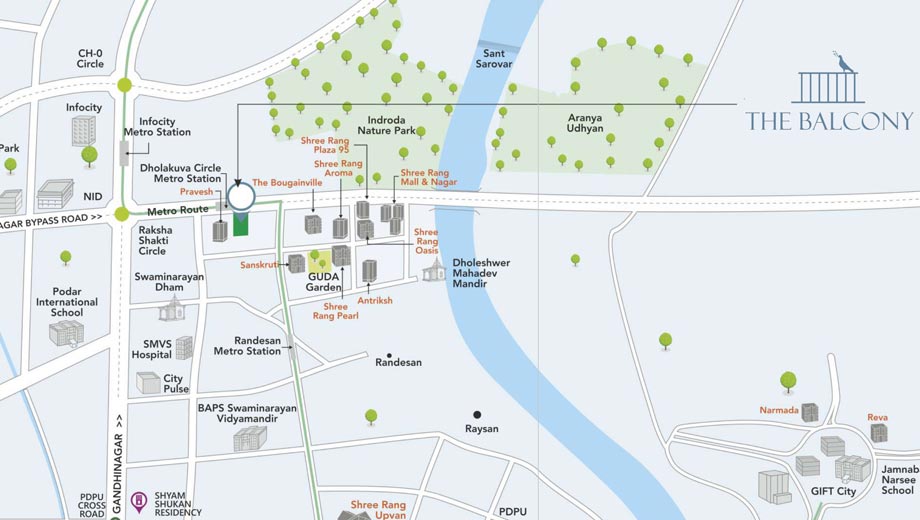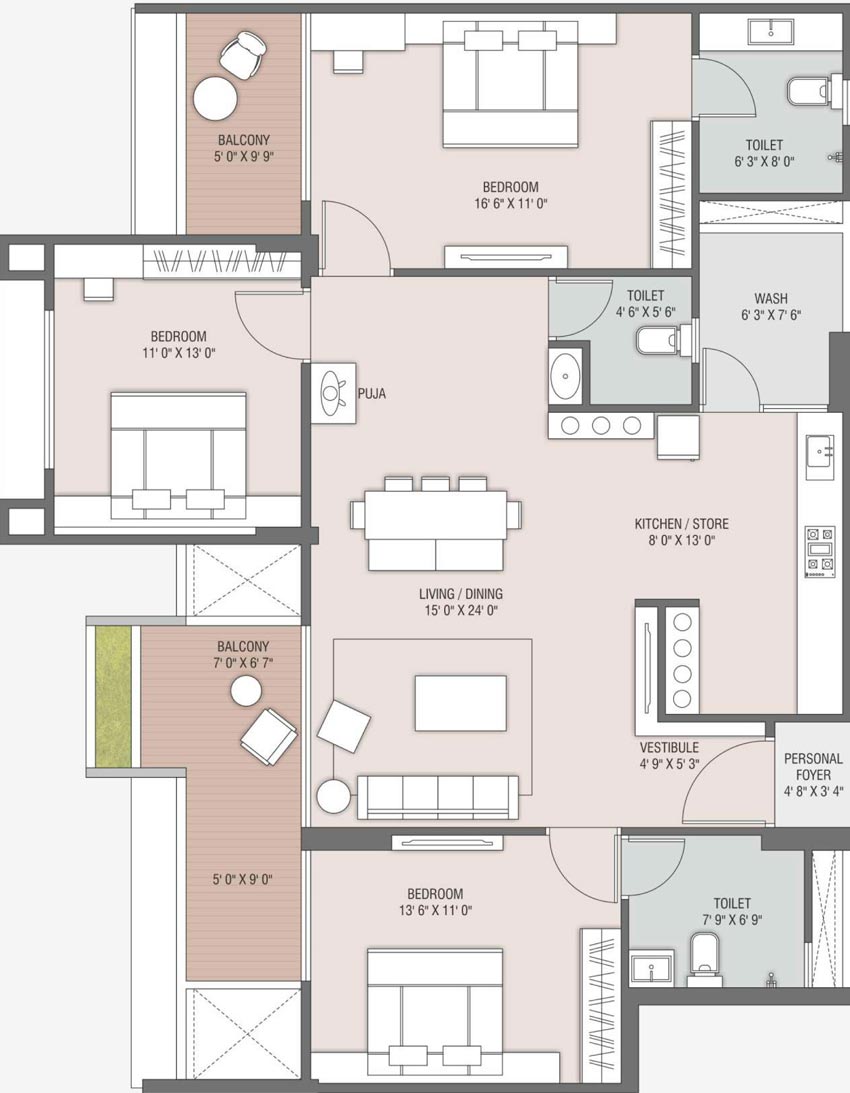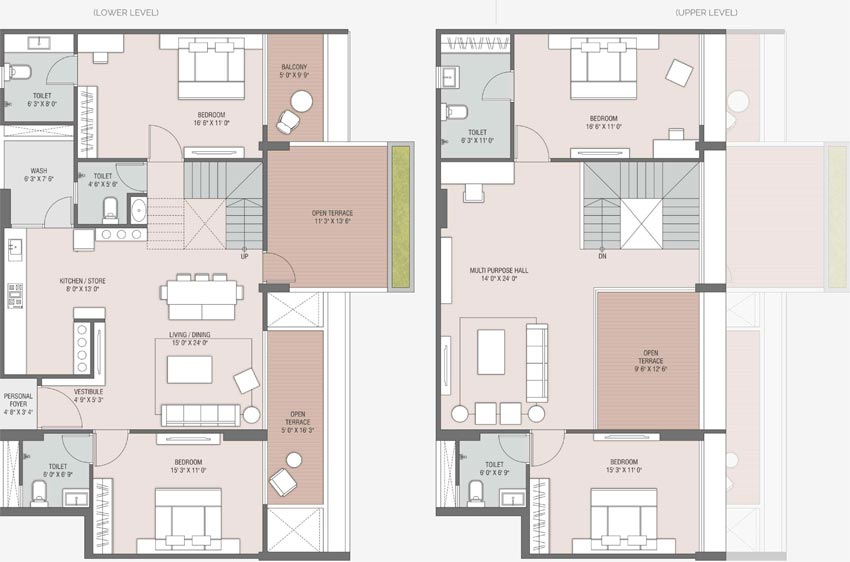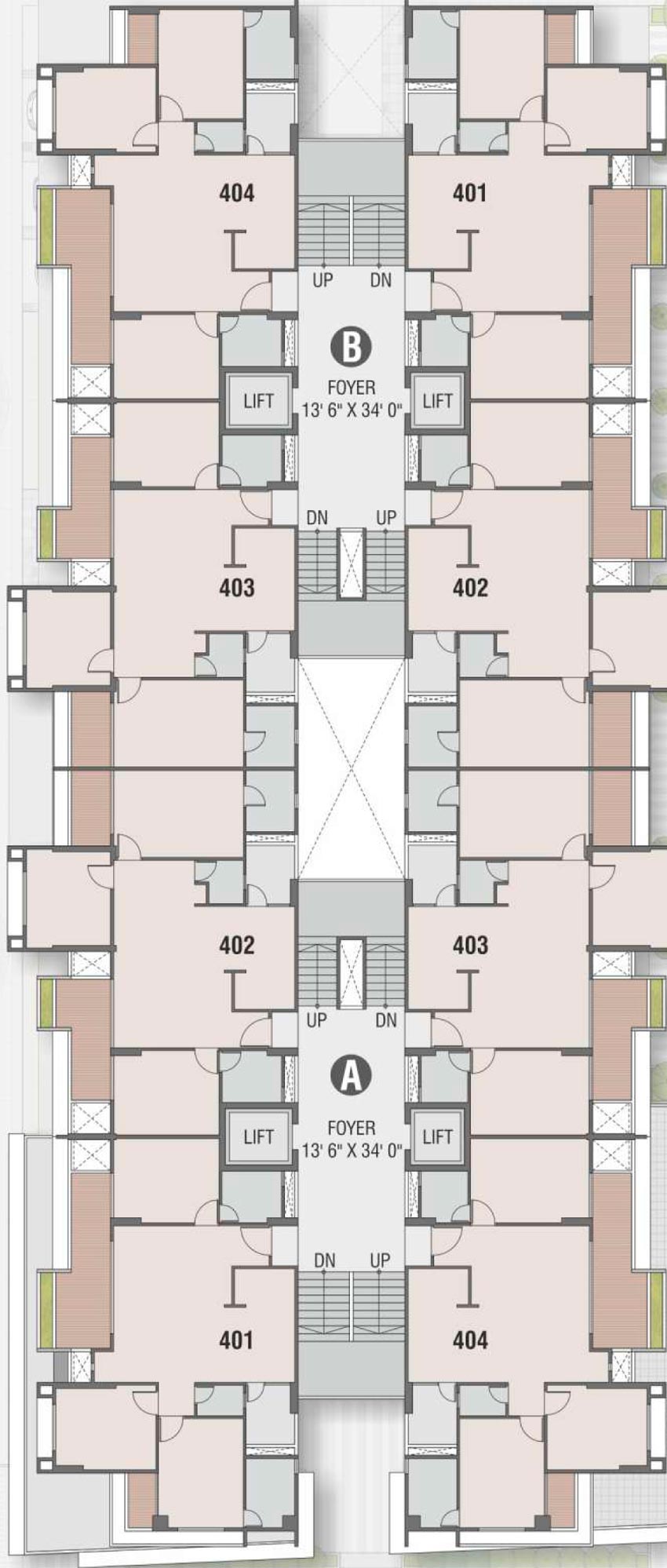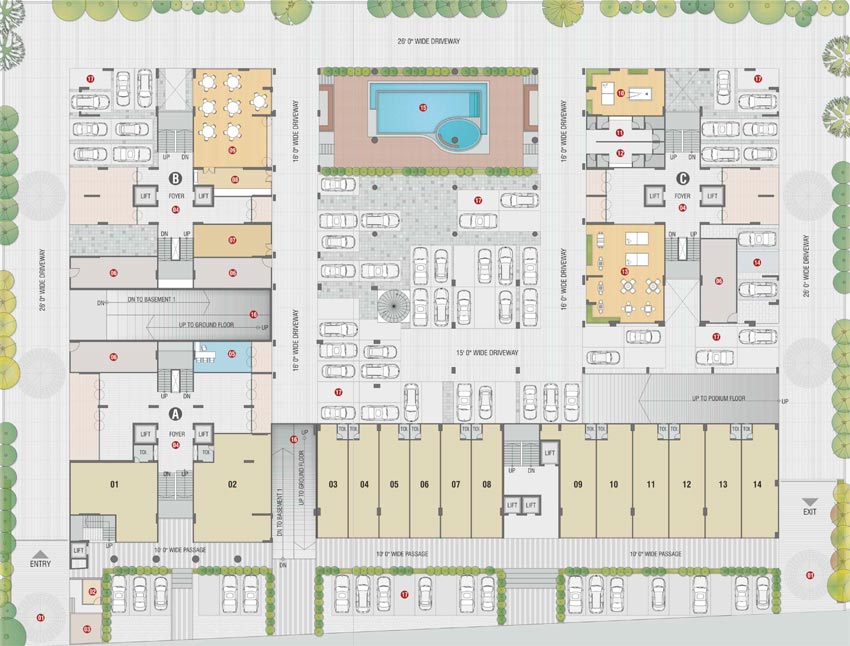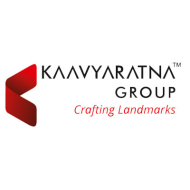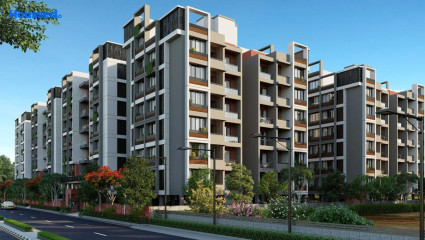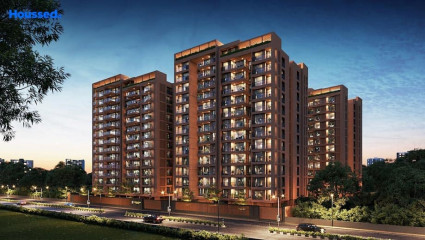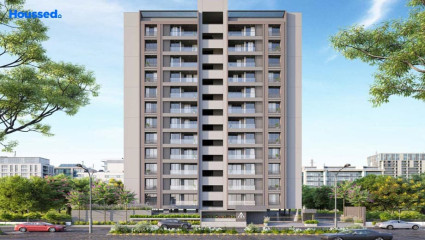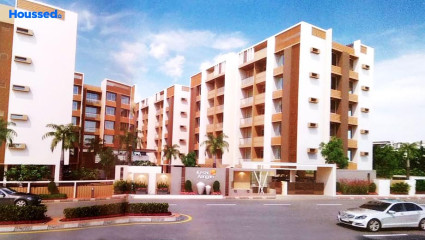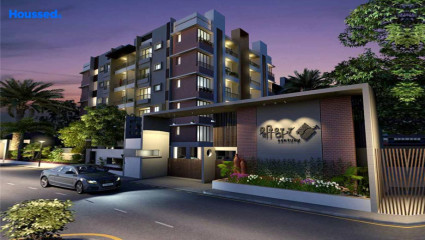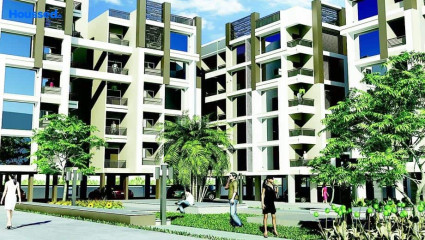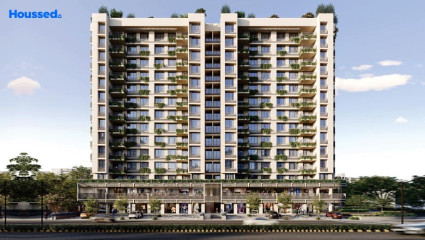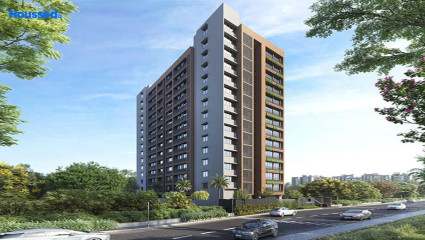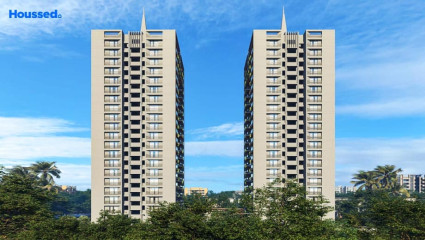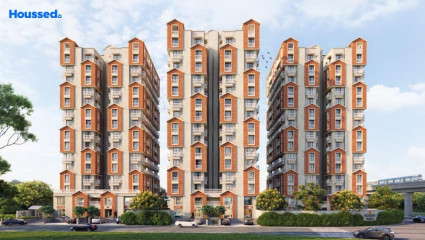Kaavyaratna The Balcony
₹ 1.1 Cr - 1.8 Cr
Property Overview
- 3, 4 Duplex / BHKConfiguration
- 1250 - 1970 Sq ftCarpet Area
- Pre-launchStatus
- July 2027Rera Possession
- 193 UnitsNumber of Units
- 17 FloorsNumber of Floors
- 3 TowersTotal Towers
- 1.88 AcresTotal Area
Key Features of Kaavyaratna The Balcony
- Exceptional Balconies.
- Superior Design.
- Ideal Location.
- Connectivity And Serenity.
- Luxury Living.
- Security And Safety.
About Property
The Balcony, showcasing properties that redefine opulence and sophistication. Nestled within grandeur towers, each home is a testament to unparalleled excellence in design, materials, and craftsmanship. The exceptional balconies elevate these abodes to new heights, offering a mesmerizing panorama that captivates the senses.
These magnificent residences not only promise aesthetic allure but also boast an ideal location, providing the perfect address for your home. Enjoy the convenience of utmost connectivity, seamlessly blending with the serenity of the surroundings. The properties stand as a symbol of architectural brilliance, where every detail has been meticulously curated to create a harmonious living space.
Welcome to a world where luxury meets functionality, and where the balcony becomes your private gateway to unparalleled living
Configuration in Kaavyaratna The Balcony
Carpet Area
1253 sq.ft.
Price
₹ 1.12 Cr
Carpet Area
1969 sq.ft.
Price
₹ 1.77 Cr
Kaavyaratna The Balcony Amenities
Convenience
- Common Electric Vehicle Charging Point
- Multipurpose Hall
- Senior Citizen Plaza
- Society Office
- Relaxation Zone
- Lift
- Power Back Up
- Solar Power
- Yoga Room
- Recycle Zone
- Children Playing Zone
Sports
- Table Tennis
- Games Room
- Gymnasium
- Kids Play Area
- Indoor Games
- Multipurpose Play Court
- Jogging Track
- Cycle Track
Leisure
- Community Club
- Swimming Pool
- Play Area With Swimming Pool
- Indoor Games And Activities
- Vaastu-Compliant Designs
- Gym
Safety
- Cctv For Common Areas
- Entrance Gate With Security
- Fire Fighting System
- 24/7 Security
- Reserved Parking
- Cctv Surveillance
Environment
- Zen Garden
- Themed Landscape Garden
- Mo Sewage Treatment Plant
- Eco Life
- Drip Irrigation System
- Rainwater Harvesting
Home Specifications
Interior
- Premium sanitary and CP fittings
- Multi-stranded cables
- Vitrified tile flooring
- Plaster
- Stainless steel sink
- Laminated Flush Doors
- Anti-skid Ceramic Tiles
- Textured Paint
- Concealed Electrification
- Concealed Plumbing
- Laminate finish doors
- Wall-hung WC & shower
Explore Neighbourhood
4 Restaurants around your home
Shivas Coffee Bar
Celestial Cakes
Madhavi'S Creamy Creations
Shree Akshar Garden Restaurant
4 Schools around your home
Swaminarayan Dham International School
Kameshwar International School
Randesan Primary School
Ved International School
4 Shopping around your home
Keshvam Square
Raj Selection
Riverside Mall
Shree Status
Map Location Kaavyaratna The Balcony
 Loan Emi Calculator
Loan Emi Calculator
Loan Amount (INR)
Interest Rate (% P.A.)
Tenure (Years)
Monthly Home Loan EMI
Principal Amount
Interest Amount
Total Amount Payable
Kaavyaratna Group
Kaavyaratna Group is a rapidly expanding construction and real estate development enterprise based in Gandhinagar. Known for its diverse portfolio of high-quality projects, Kaavyaratna Group is committed to delivering exceptional value to its customers through innovative design, uncompromising quality, and impeccable attention to detail. Whether it's a luxury apartment complex, a sprawling gated community, or a commercial property.
Kaavyaratna Group has the expertise, experience, and vision to deliver world-class projects that stand the test of time. The company's ethos of innovation, excellence, and customer-centricity has earned it a reputation as one of the most trusted and respected players in the industry.
Ongoing Projects
4Upcoming Projects
1Completed Project
11Total Projects
16
FAQs
What is the Price Range in Kaavyaratna The Balcony?
₹ 1.1 Cr - 1.8 Cr
Does Kaavyaratna The Balcony have any sports facilities?
Kaavyaratna The Balcony offers its residents Table Tennis, Games Room, Gymnasium, Kids Play Area, Indoor Games, Multipurpose Play Court, Jogging Track, Cycle Track facilities.
What security features are available at Kaavyaratna The Balcony?
Kaavyaratna The Balcony hosts a range of facilities, such as Cctv For Common Areas, Entrance Gate With Security, Fire Fighting System, 24/7 Security, Reserved Parking, Cctv Surveillance to ensure all the residents feel safe and secure.
What is the location of the Kaavyaratna The Balcony?
The location of Kaavyaratna The Balcony is Randesan, Gandhinagar.
Where to download the Kaavyaratna The Balcony brochure?
The brochure is the best way to get detailed information regarding a project. You can download the Kaavyaratna The Balcony brochure here.
What are the BHK configurations at Kaavyaratna The Balcony?
There are 3 BHK, 4 BHK Duplex in Kaavyaratna The Balcony.
Is Kaavyaratna The Balcony RERA Registered?
Yes, Kaavyaratna The Balcony is RERA Registered. The Rera Number of Kaavyaratna The Balcony is PR/GJ/GANDHINAGAR/GANDHINAGAR/Gandhinagar Municipal Corporation/MN365AA10265/191023.
What is Rera Possession Date of Kaavyaratna The Balcony?
The Rera Possession date of Kaavyaratna The Balcony is July 2027
How many units are available in Kaavyaratna The Balcony?
Kaavyaratna The Balcony has a total of 193 units.
What flat options are available in Kaavyaratna The Balcony?
Kaavyaratna The Balcony offers 3 BHK flats in sizes of 1253 sqft , 4 BHK Duplex flats in sizes of 1969 sqft
How much is the area of 3 BHK in Kaavyaratna The Balcony?
Kaavyaratna The Balcony offers 3 BHK flats in sizes of 1253 sqft.
How much is the area of 4 BHK Duplex in Kaavyaratna The Balcony?
Kaavyaratna The Balcony offers 4 BHK Duplex flats in sizes of 1969 sqft.
What is the price of 3 BHK in Kaavyaratna The Balcony?
Kaavyaratna The Balcony offers 3 BHK of 1253 sqft at Rs. 1.12 Cr
What is the price of 4 BHK Duplex in Kaavyaratna The Balcony?
Kaavyaratna The Balcony offers 4 BHK Duplex of 1969 sqft at Rs. 1.77 Cr
Top Projects in Randesan
- Mahidhar Shreedhar Century
- Kaavyaratna Antriksh
- Jay Kesar Aangan
- Kaavyaratna The Balcony
- Keshav Balmukund Reflect
- Aarna Sky
- Siddhraj Zoey
- Satyamev Riviera
- Polaris Calice
- Vision Ventus
- Kaavyaratna Sanskruti
- Pramukh Omkar Rivanta
- Shiv Shakti Uma Greens
- Kaavyaratna Pravesh
- Kaavyaratna The Bougainvillea
- Raghuveer Royal Riviera
- Nishtha Devsiddhi Felicia
- Ashwamegh Sandalwood
- Urbania Keshav Elitus
- Ankur Sanidhya
- Ayunam Sarita
© 2023 Houssed Technologies Pvt Ltd. All rights reserved.

